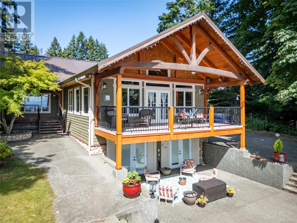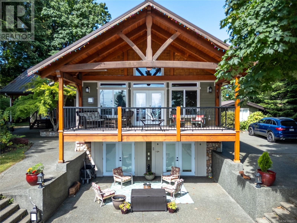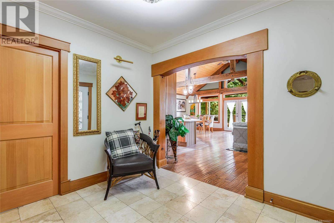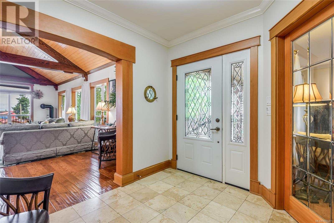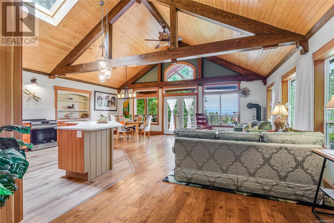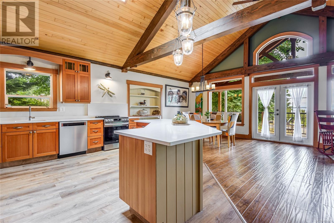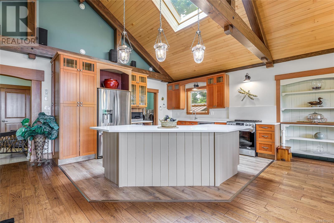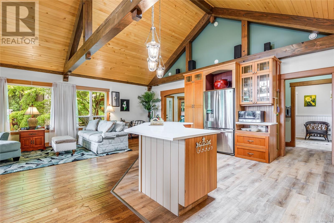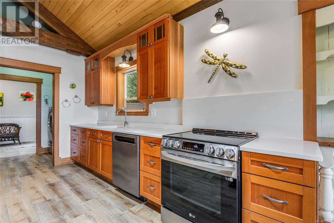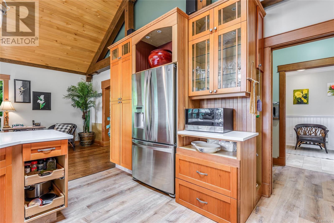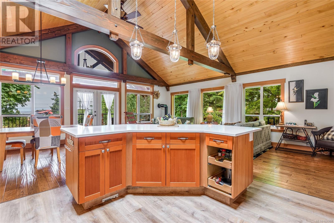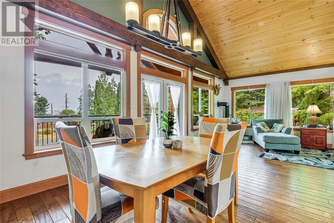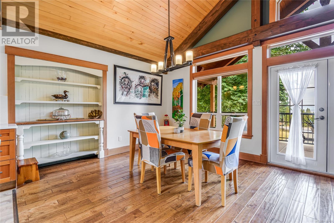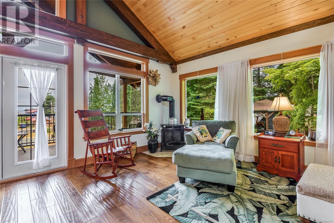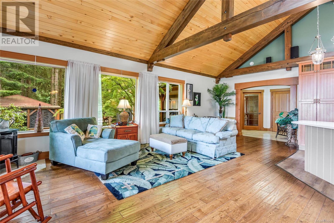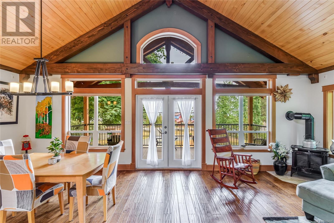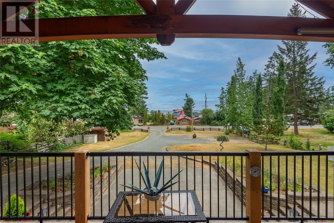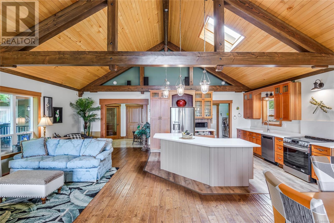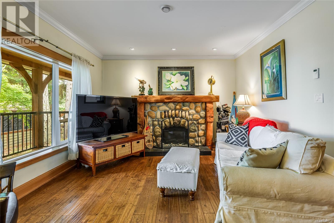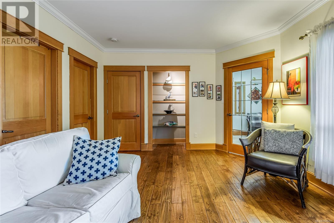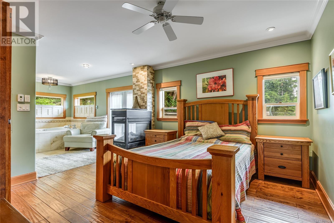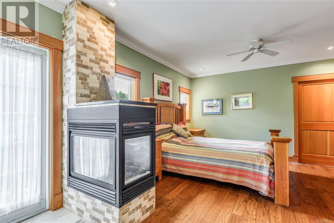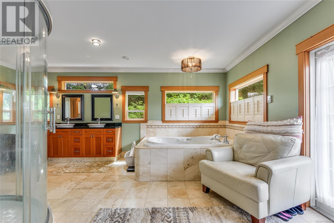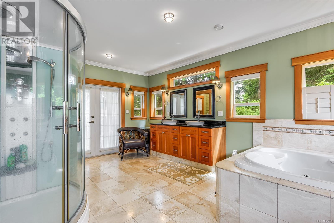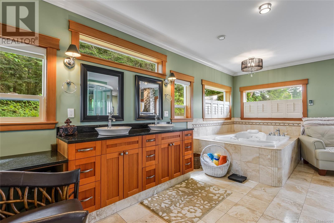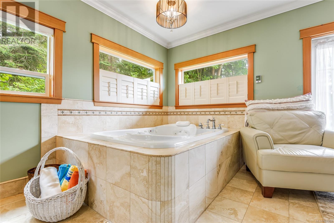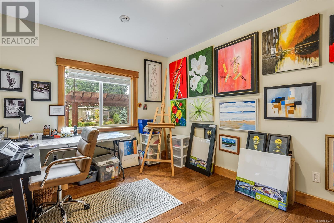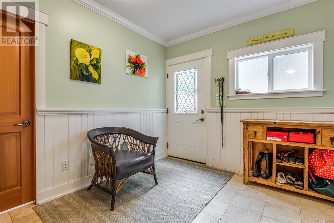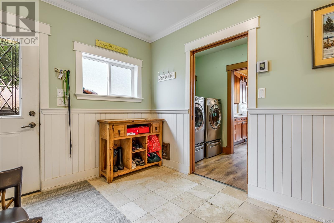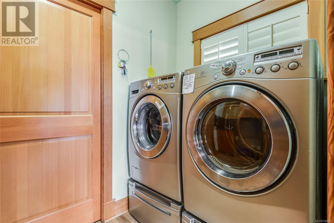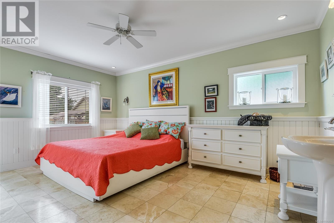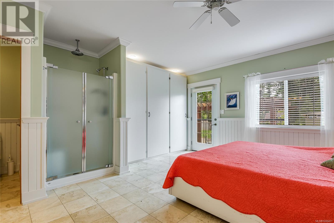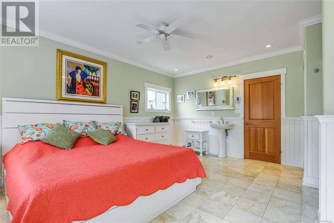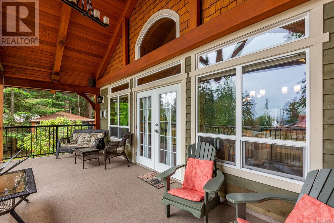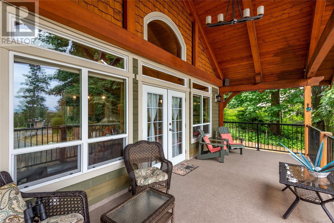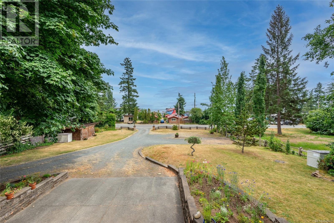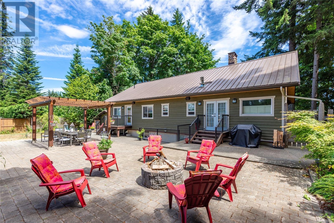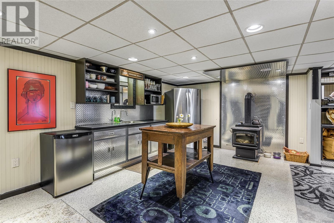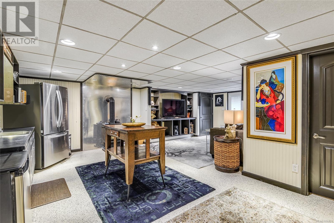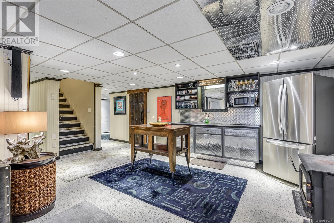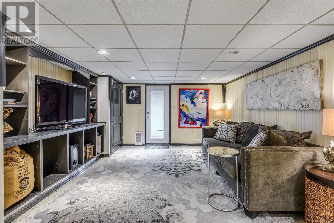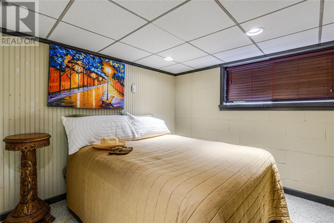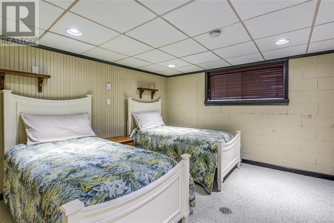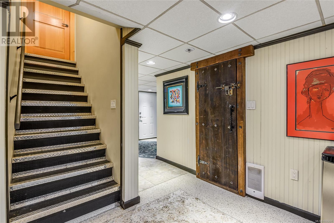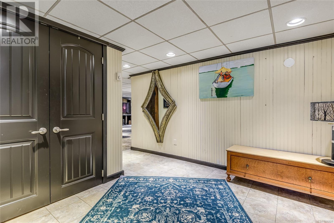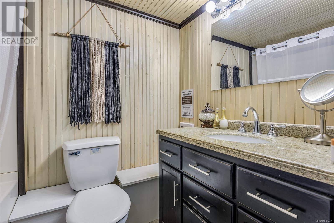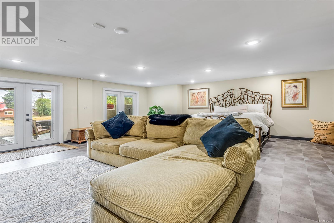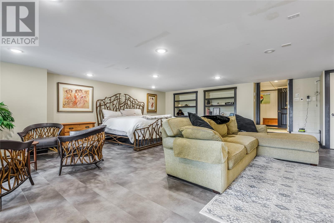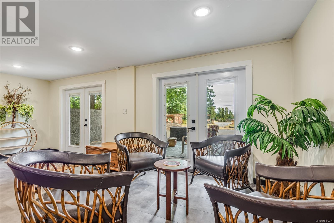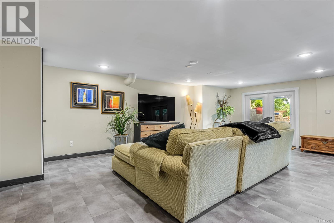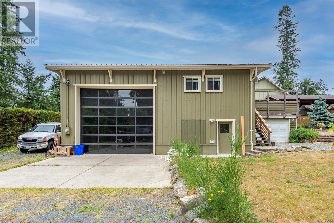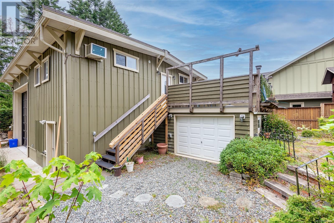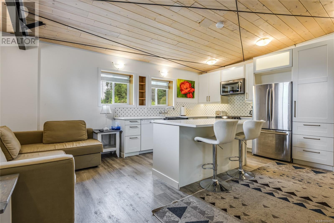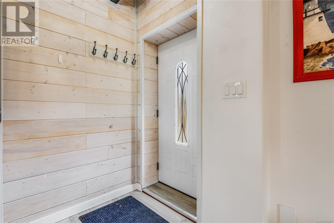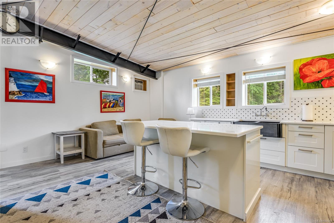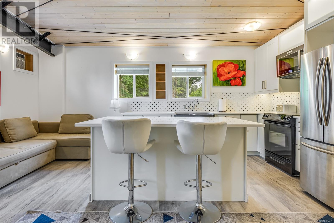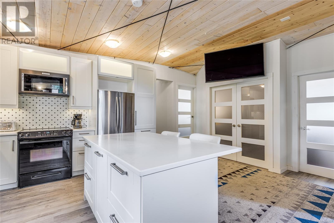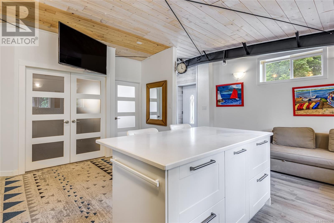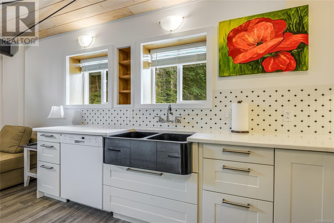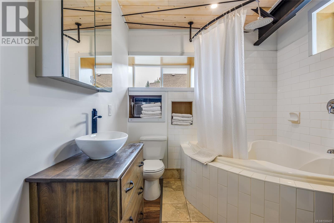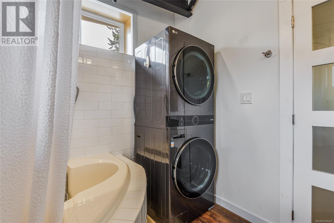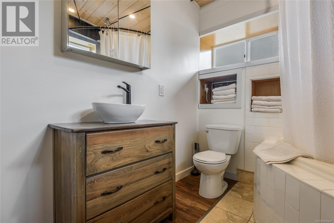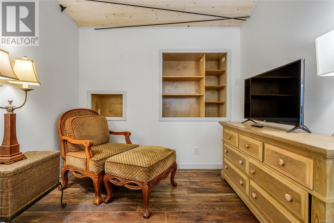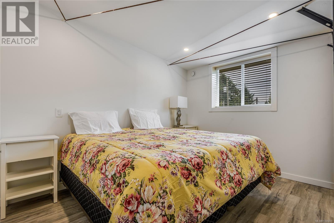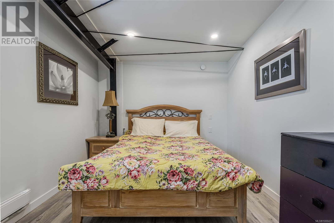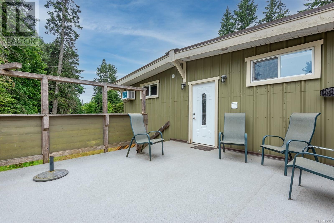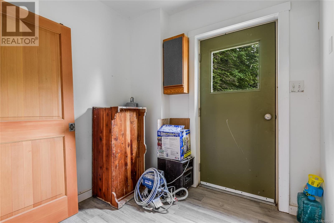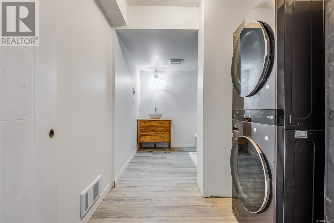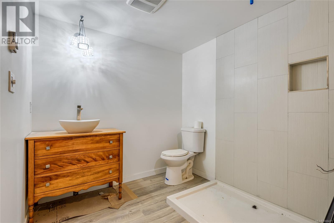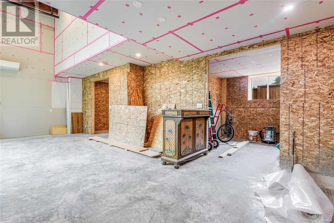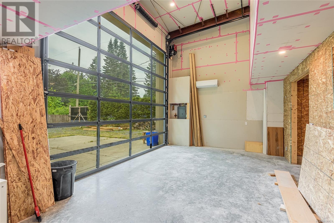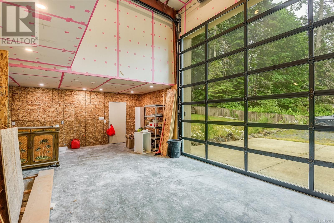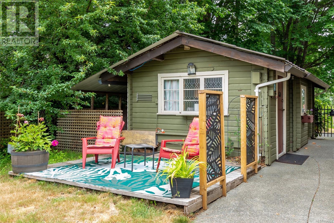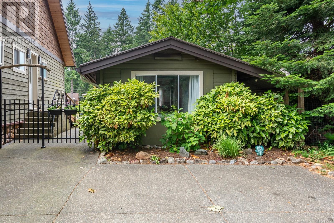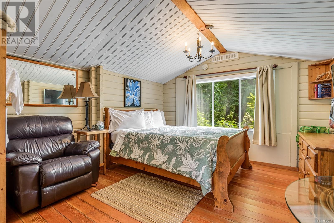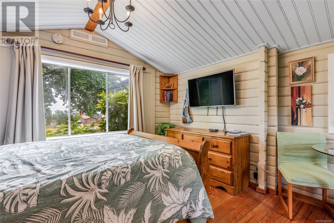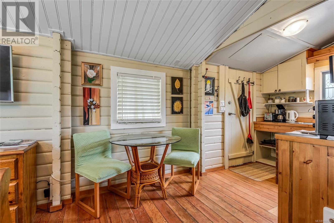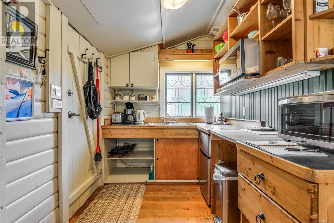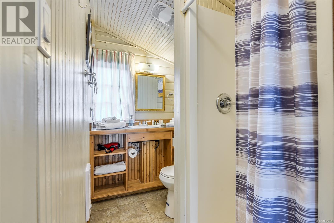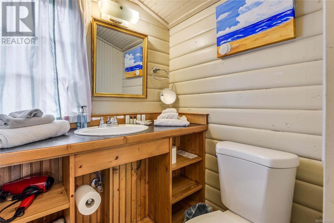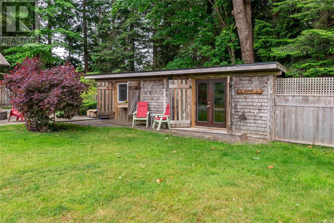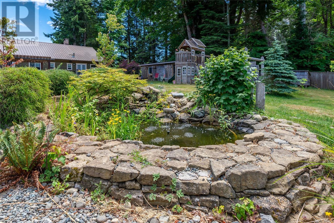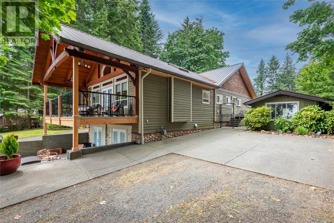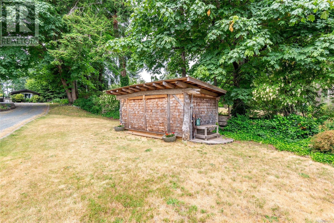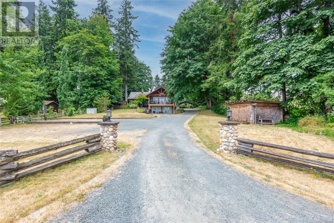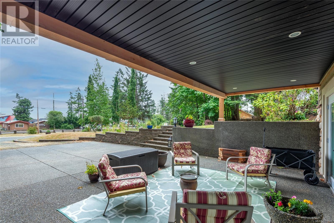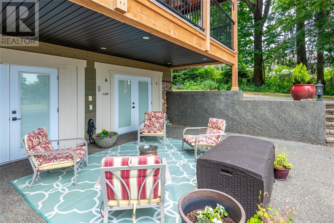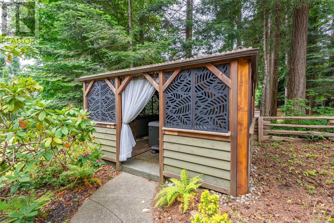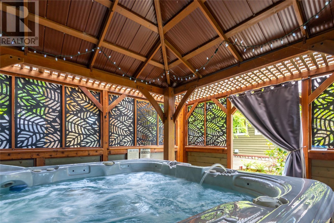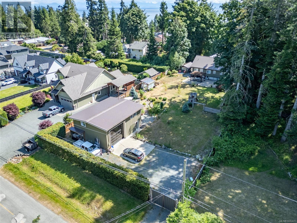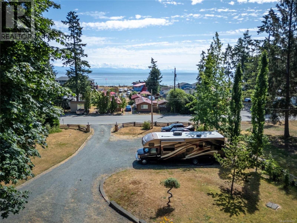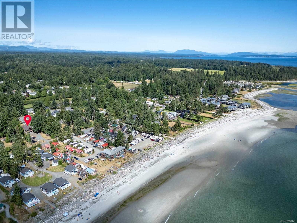8947 Clarkson Ave Black Creek, British Columbia V9T 1B2
$2,795,000
Beautiful 4 bedroom 3.5 bath home across the street from the desirable Saratoga Beach and minutes to Saratoga Golf Course. This grand home is set on nearly an acre with stone accents , big wood beams , open concept living with 3 gas fireplaces and 1 wood burning stove down in the spacious in-law suite. This incredible property also includes a 1200 sq ft shop with bathroom and a nicely done 2 bed 1 bath + den carriage house brand new septic system separate from the main house and with its own separate access from Henderson Rd. With an Air BNB (B&B ) cabin with great income . Large covered 7 man Hot Tub , tranquil pond , kids play ground there is something for everyone . With fully serviced RV site for your friends and family to visit. Ideal for families , multi-generational living or investors. Enjoy luxury , space and a peaceful lifestyle at the beach in one of Vancouver Islands best coastal communities. Call to book your appointment today. (id:50419)
Property Details
| MLS® Number | 1006421 |
| Property Type | Single Family |
| Neigbourhood | Merville Black Creek |
| Features | Private Setting, Other, Rectangular, Marine Oriented |
| Parking Space Total | 10 |
| Plan | Vip8966 |
| Structure | Greenhouse, Shed, Workshop |
| View Type | Mountain View, Ocean View |
Building
| Bathroom Total | 4 |
| Bedrooms Total | 5 |
| Architectural Style | Other |
| Constructed Date | 2015 |
| Cooling Type | See Remarks |
| Fire Protection | Fire Alarm System |
| Fireplace Present | Yes |
| Fireplace Total | 3 |
| Heating Fuel | Natural Gas, Other |
| Heating Type | Baseboard Heaters |
| Size Interior | 3,705 Ft2 |
| Total Finished Area | 3705 Sqft |
| Type | House |
Land
| Access Type | Highway Access |
| Acreage | No |
| Size Irregular | 0.9 |
| Size Total | 0.9 Ac |
| Size Total Text | 0.9 Ac |
| Zoning Type | Residential |
Rooms
| Level | Type | Length | Width | Dimensions |
|---|---|---|---|---|
| Lower Level | Bathroom | 4'10 x 7'4 | ||
| Lower Level | Storage | 4 ft | Measurements not available x 4 ft | |
| Lower Level | Primary Bedroom | 23'9 x 25'4 | ||
| Lower Level | Bedroom | 9'10 x 12'2 | ||
| Lower Level | Bedroom | 11'7 x 12'3 | ||
| Lower Level | Kitchen | 18'10 x 11'4 | ||
| Lower Level | Recreation Room | 13 ft | 13 ft x Measurements not available | |
| Main Level | Bedroom | 12'11 x 12'7 | ||
| Main Level | Ensuite | 17'1 x 7'6 | ||
| Main Level | Bathroom | 5'3 x 4'11 | ||
| Main Level | Office | 10'4 x 12'8 | ||
| Main Level | Mud Room | 14'10 x 9'1 | ||
| Main Level | Ensuite | 17'1 x 7'6 | ||
| Main Level | Bedroom | 15'1 x 8'8 | ||
| Main Level | Living Room | 17'5 x 12'2 | ||
| Main Level | Laundry Room | 5 ft | Measurements not available x 5 ft | |
| Main Level | Kitchen | 15'1 x 13'3 | ||
| Main Level | Dining Room | 16'3 x 11'11 | ||
| Main Level | Family Room | 9'8 x 25'2 | ||
| Main Level | Entrance | 9'10 x 8'6 |
https://www.realtor.ca/real-estate/28563766/8947-clarkson-ave-black-creek-merville-black-creek
Contact Us
Contact us for more information
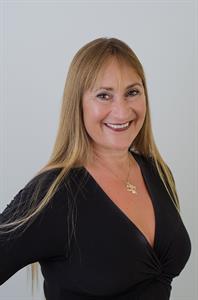
Susan Mallinson
www.susanmallinson.com/
972 Shoppers Row
Campbell River, British Columbia V9W 2C5
(250) 286-3293
(888) 286-1932
(250) 286-1932
www.campbellriverrealestate.com/

