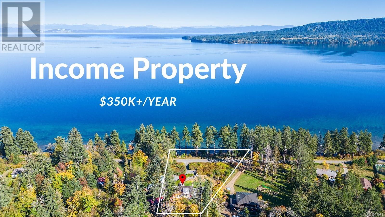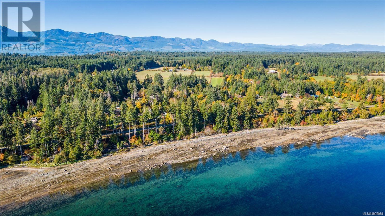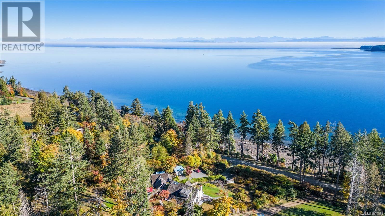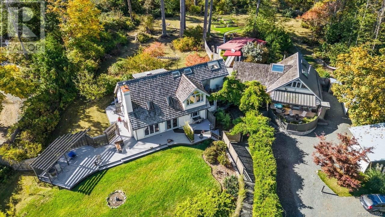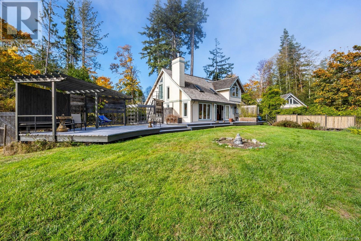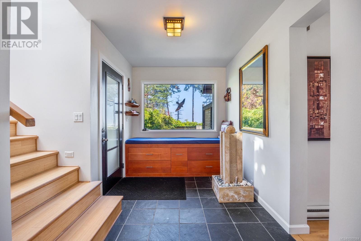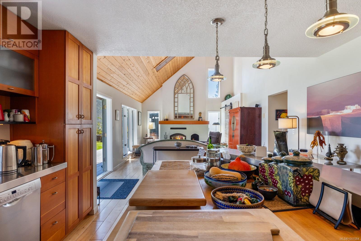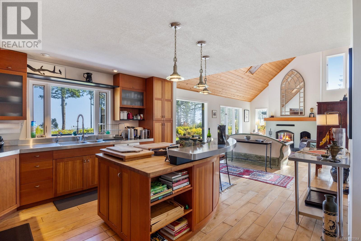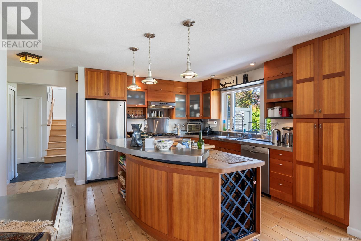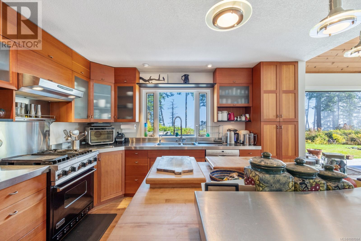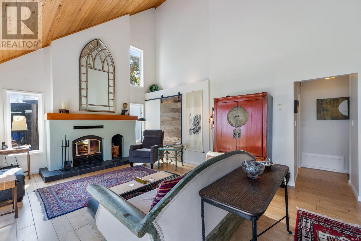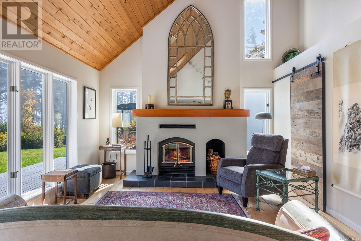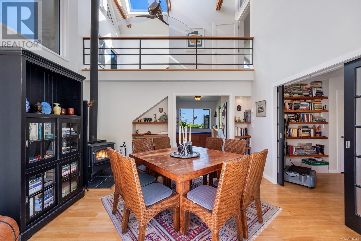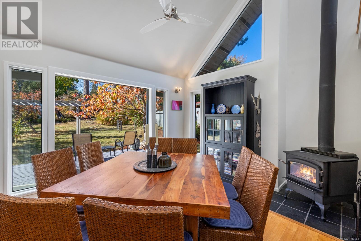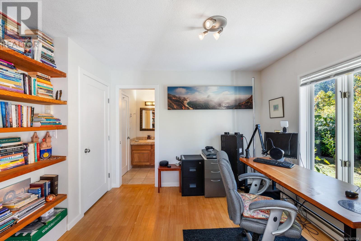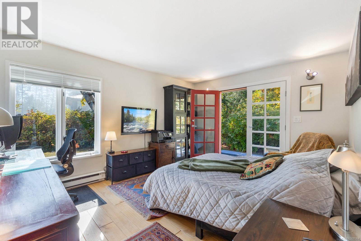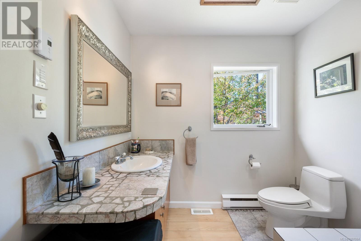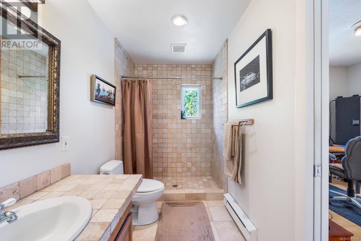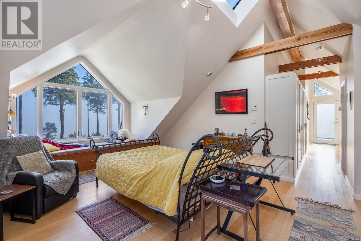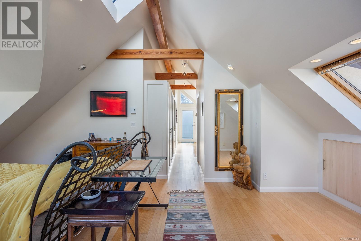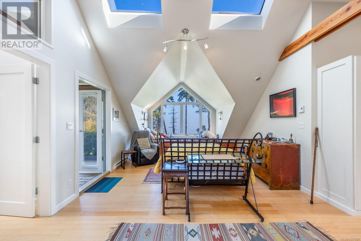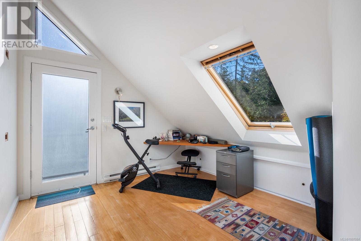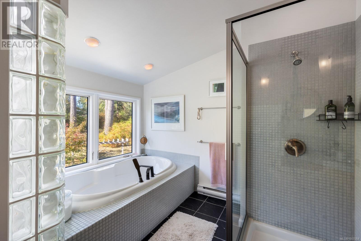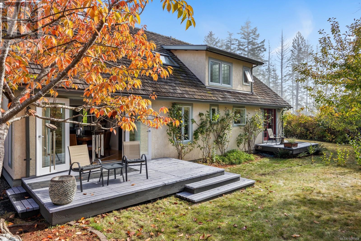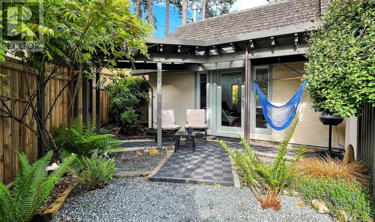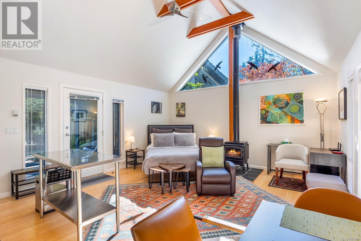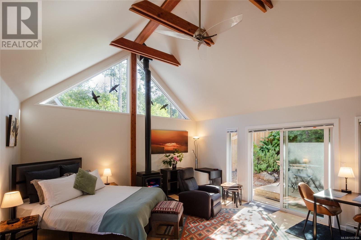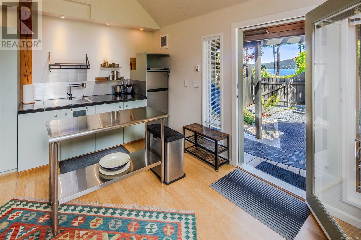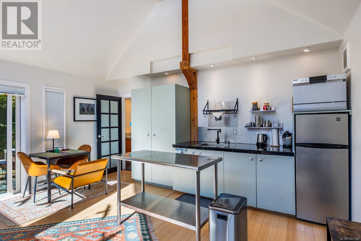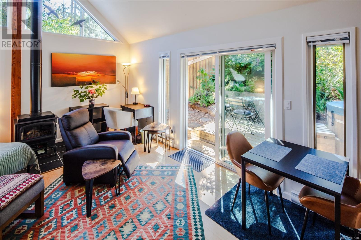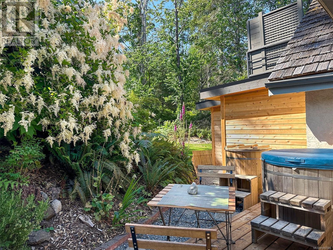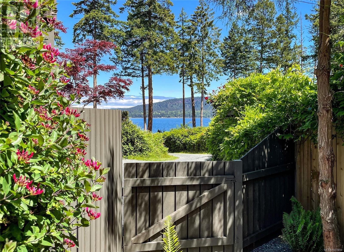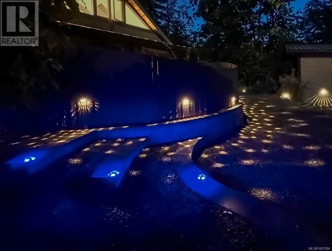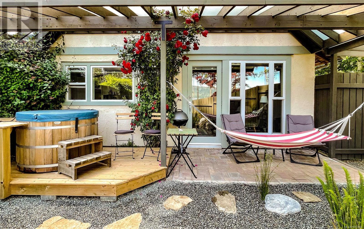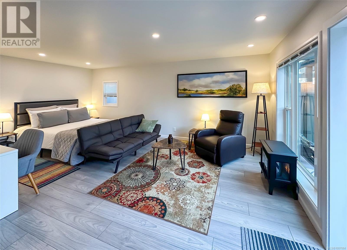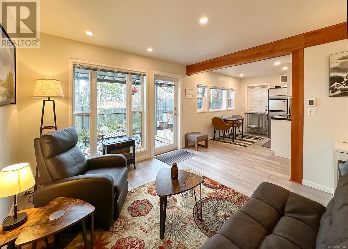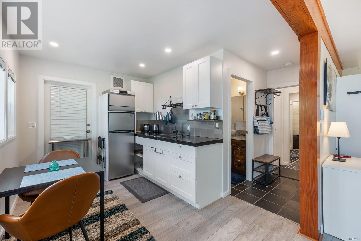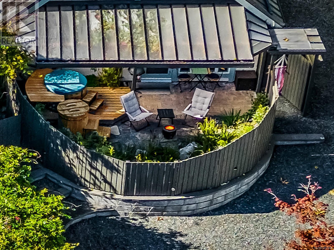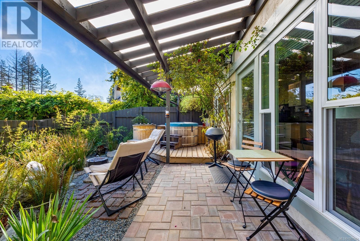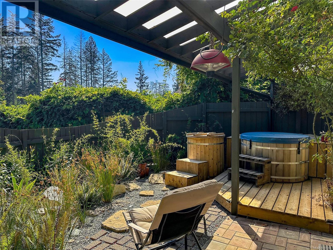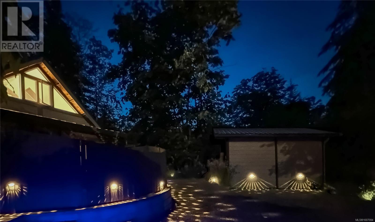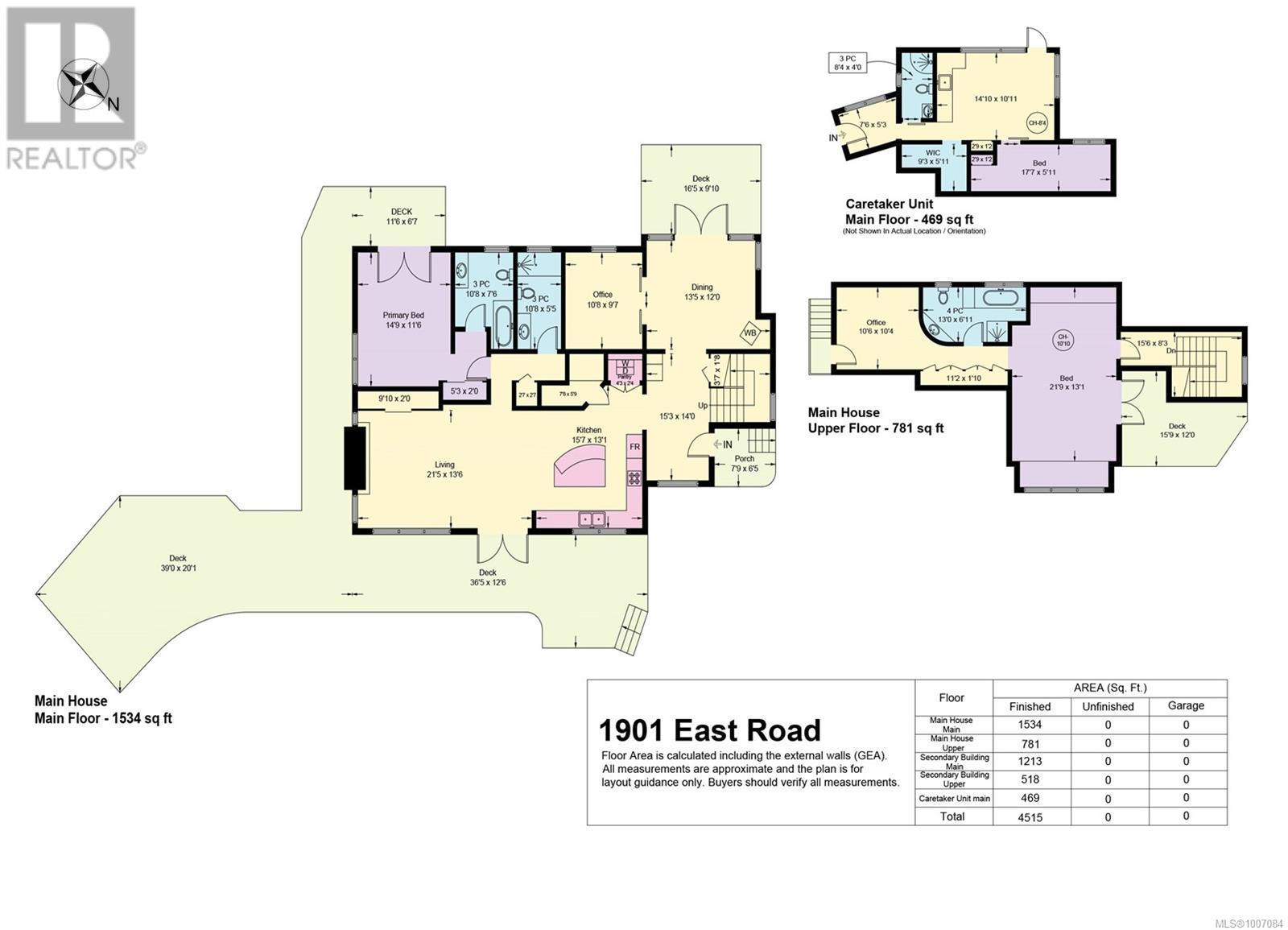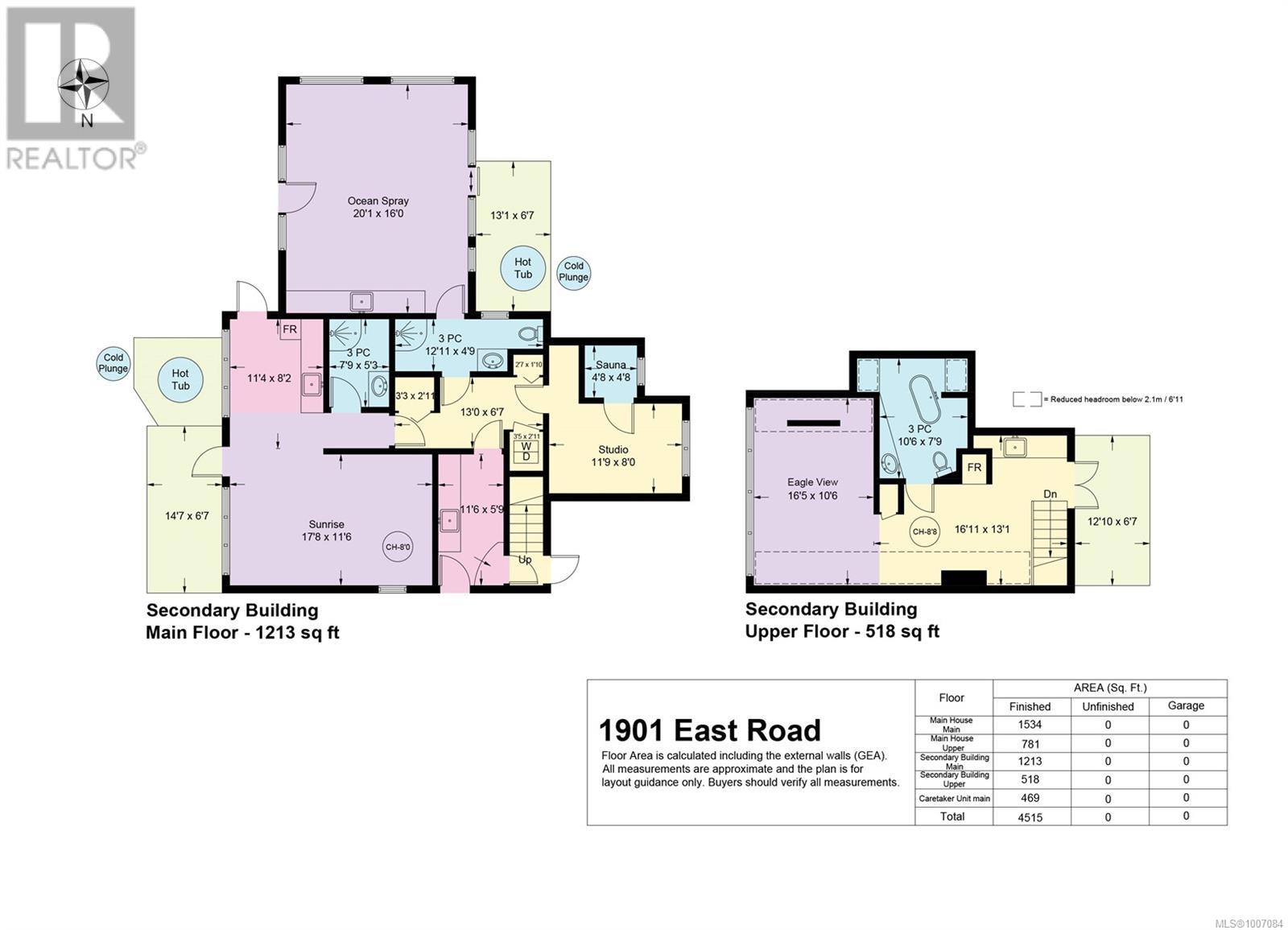6 Bedroom
7 Bathroom
4,515 ft2
Westcoast
Fireplace
None
Waterfront On Ocean
Acreage
$2,500,000
Stunning Denman Island oceanfront estate + income powerhouse! Discover the perfect blend of luxury living and smart investment in this architect-designed homeset on 2 beautifully landscaped acres with 200 feet of pristine waterfront. The principal residence impresses with soaring 25-foot vaulted ceilings, an expansive gourmet kitchen with high-end appliances and finishes, skylights that flood the space with natural light, and breathtaking ocean views framed by large windows. The spacious 3-bedroom, 3-bathroom layout offers both comfort and elegance. A separate guest building features three luxurious suites, each with private entry, full kitchen, ocean views, cozy fireplace, in-floor heating, private deck, garden, and its own hot tub and cold plunge pool - ideal for guest privacy and relaxation. Wellness amenities include a romantic Scandinavian sauna on the beach, a medical-grade sauna, and a massage studio - creating a complete resort experience. The property also includes EV charging, a caretaker's cottage, and meticulously maintained grounds that reflect true pride of ownership. This turnkey, award-winning spa resort generates $350,000 per year and is easy to operate-offering not just a home, but a sustainable lifestyle business. Whether you're looking to live full-time in a coastal paradise or operate a successful retreat, this property offers rare flexibility and beauty. Priced well below formal appraisals, this is a one-of-a-kind opportunity to own a world-class oceanfront estate on Denman Island (id:50419)
Property Details
|
MLS® Number
|
1007084 |
|
Property Type
|
Single Family |
|
Neigbourhood
|
Denman Island |
|
Features
|
Acreage, Park Setting, Private Setting, Irregular Lot Size, Partially Cleared, Other |
|
Parking Space Total
|
8 |
|
Plan
|
Vip29387 |
|
View Type
|
Mountain View, Ocean View |
|
Water Front Type
|
Waterfront On Ocean |
Building
|
Bathroom Total
|
7 |
|
Bedrooms Total
|
6 |
|
Architectural Style
|
Westcoast |
|
Constructed Date
|
1990 |
|
Cooling Type
|
None |
|
Fireplace Present
|
Yes |
|
Fireplace Total
|
4 |
|
Heating Fuel
|
Electric, Wood |
|
Size Interior
|
4,515 Ft2 |
|
Total Finished Area
|
4515 Sqft |
|
Type
|
House |
Land
|
Access Type
|
Road Access |
|
Acreage
|
Yes |
|
Size Irregular
|
1.93 |
|
Size Total
|
1.93 Ac |
|
Size Total Text
|
1.93 Ac |
|
Zoning Description
|
R2 |
|
Zoning Type
|
Unknown |
Rooms
| Level |
Type |
Length |
Width |
Dimensions |
|
Second Level |
Bathroom |
|
|
4-Piece |
|
Second Level |
Office |
|
|
10'6 x 10'4 |
|
Second Level |
Bedroom |
|
|
13'1 x 21'9 |
|
Main Level |
Bathroom |
|
|
3-Piece |
|
Main Level |
Ensuite |
|
|
4-Piece |
|
Main Level |
Entrance |
|
|
15'3 x 14'0 |
|
Main Level |
Office |
|
|
9'7 x 10'8 |
|
Main Level |
Bedroom |
|
|
14'9 x 11'6 |
|
Main Level |
Kitchen |
|
|
13'1 x 15'7 |
|
Main Level |
Dining Room |
|
12 ft |
Measurements not available x 12 ft |
|
Main Level |
Living Room |
|
|
21'5 x 13'6 |
|
Auxiliary Building |
Bathroom |
|
|
3-Piece |
|
Auxiliary Building |
Bathroom |
|
|
4-Piece |
|
Auxiliary Building |
Bathroom |
|
|
3-Piece |
|
Auxiliary Building |
Bathroom |
|
|
3-Piece |
|
Auxiliary Building |
Living Room |
|
|
8'10 x 10'11 |
|
Auxiliary Building |
Kitchen |
6 ft |
|
6 ft x Measurements not available |
|
Auxiliary Building |
Bedroom |
|
|
17'7 x 5'11 |
|
Auxiliary Building |
Kitchen |
|
|
11'6 x 5'9 |
|
Auxiliary Building |
Other |
8 ft |
|
8 ft x Measurements not available |
|
Auxiliary Building |
Kitchen |
|
|
16'11 x 13'1 |
|
Auxiliary Building |
Bedroom |
|
|
16'5 x 10'6 |
|
Auxiliary Building |
Kitchen |
|
|
11'4 x 8'2 |
|
Auxiliary Building |
Bedroom |
|
|
11'6 x 17'8 |
|
Auxiliary Building |
Kitchen |
|
|
16'0 x 9'0 |
|
Auxiliary Building |
Bedroom |
|
|
16'0 x 11'1 |
https://www.realtor.ca/real-estate/28589665/1901-east-rd-denman-island-denman-island

