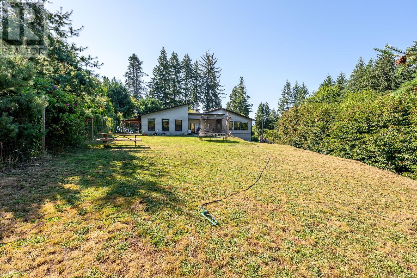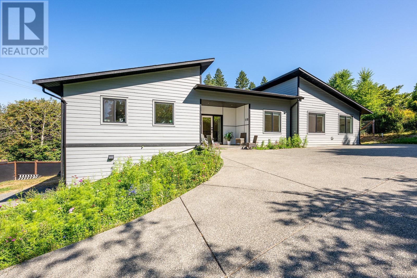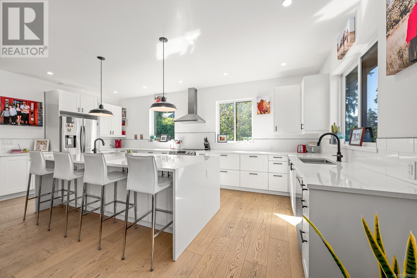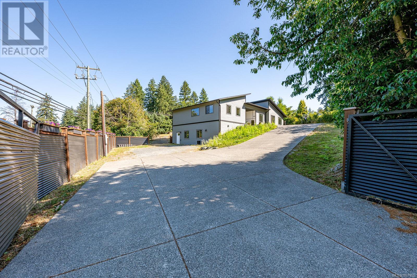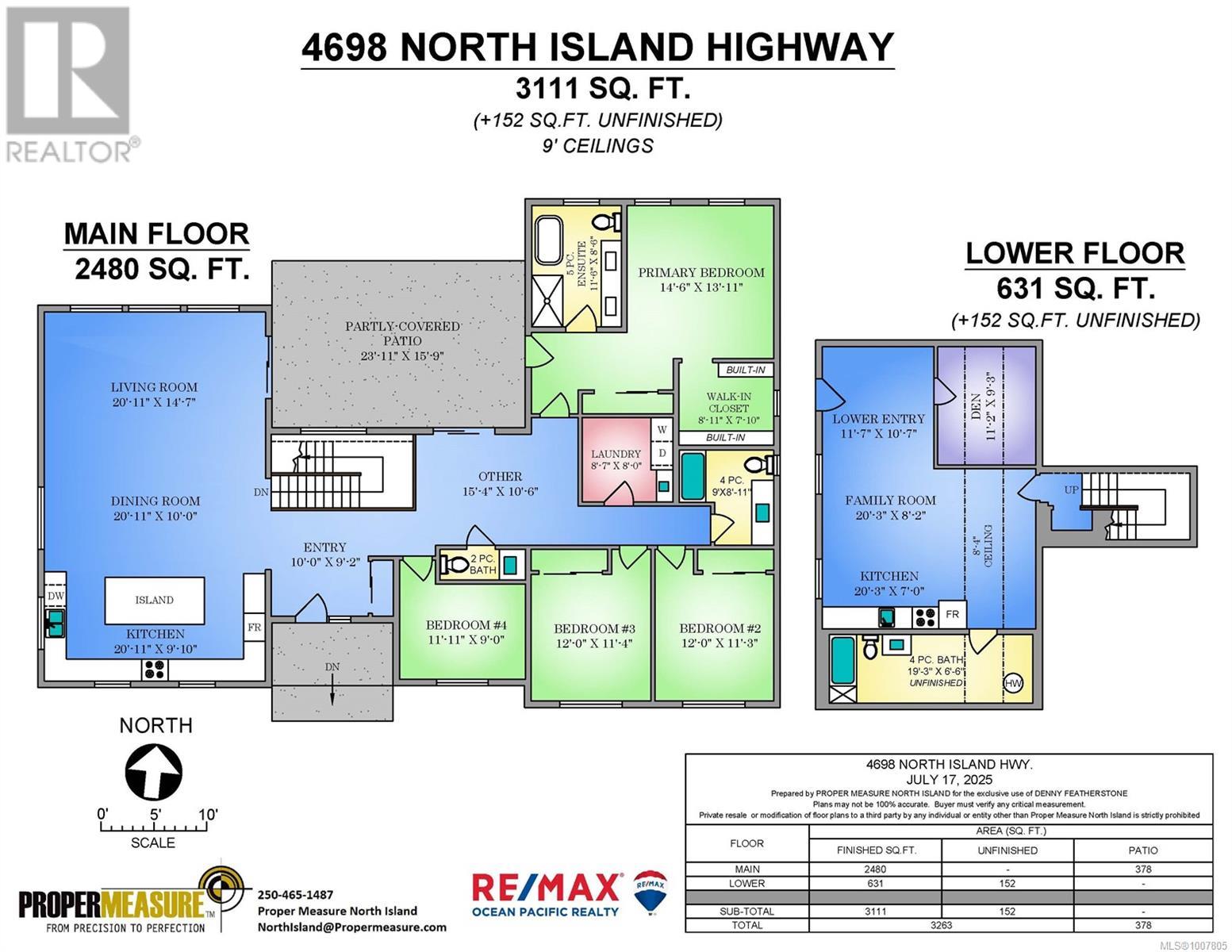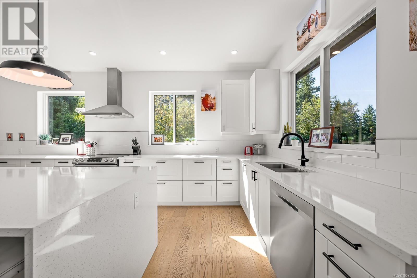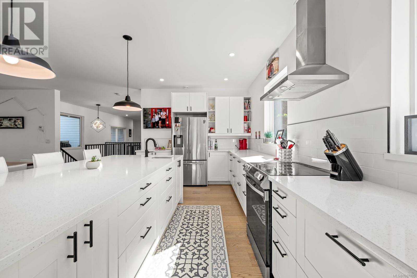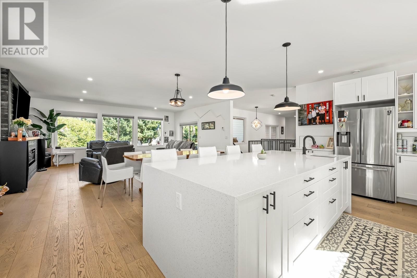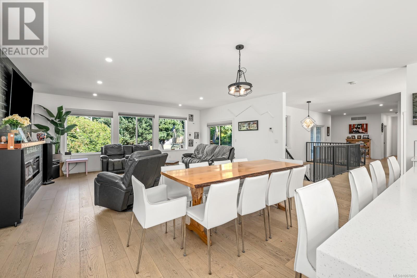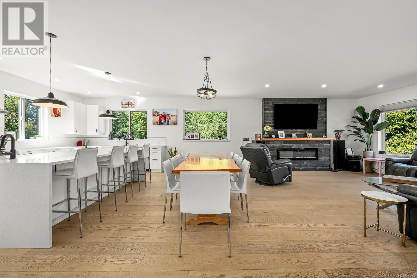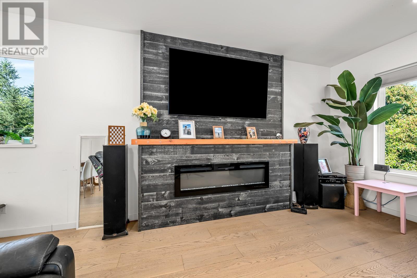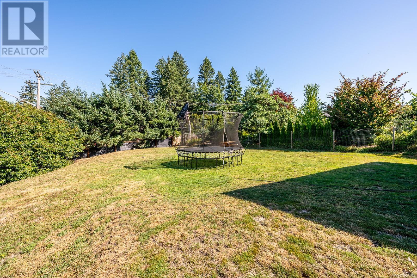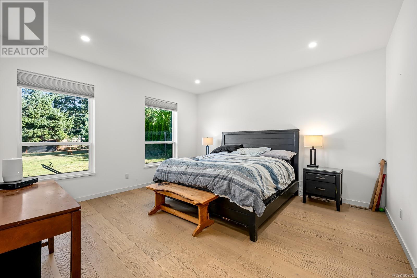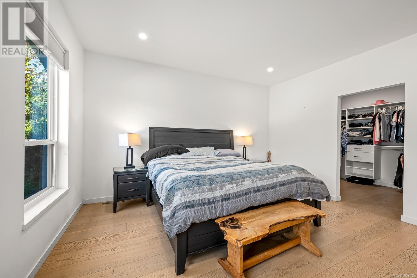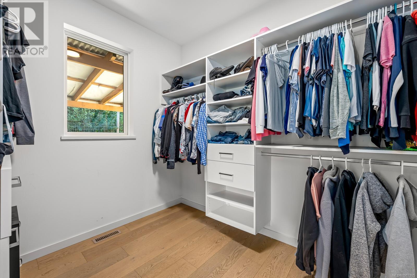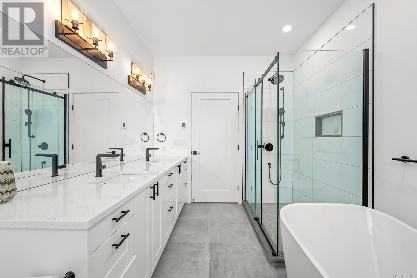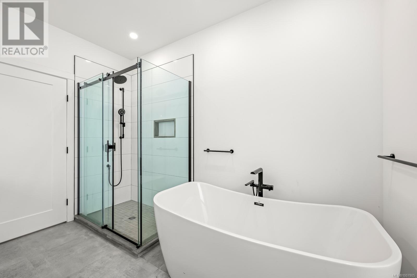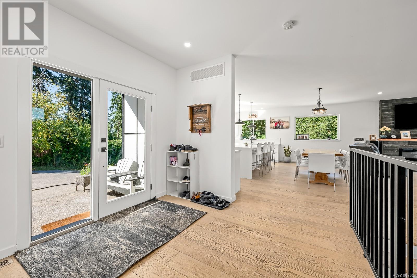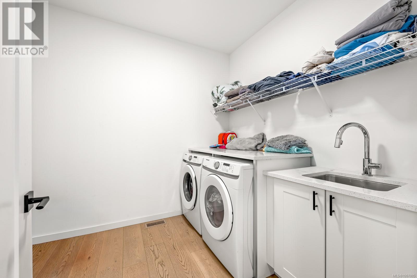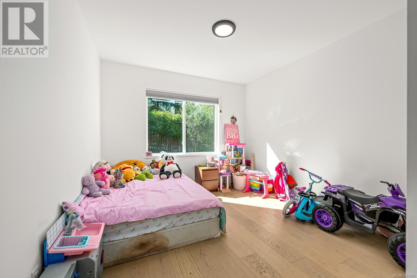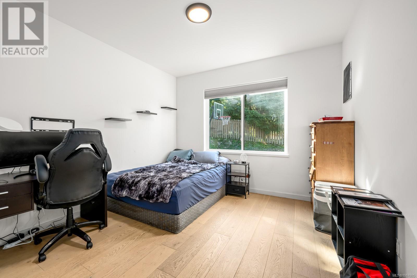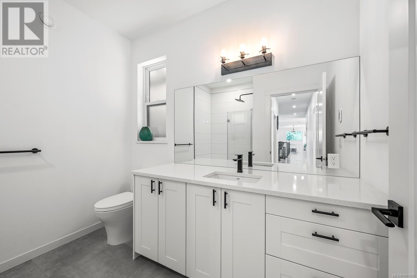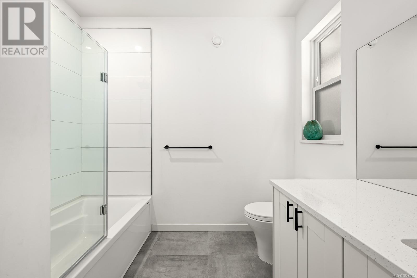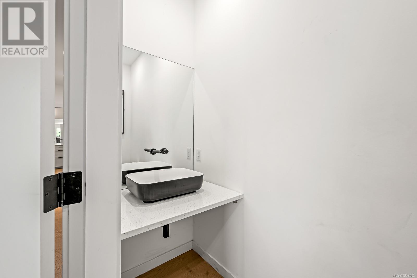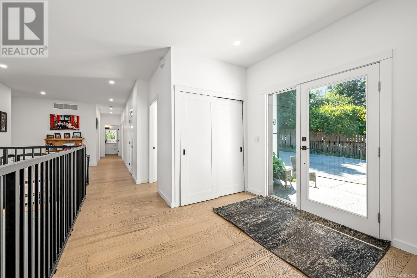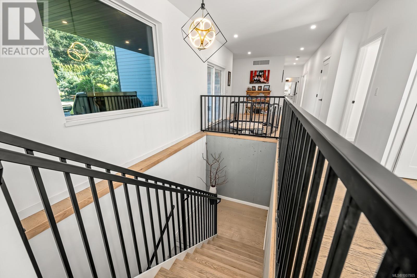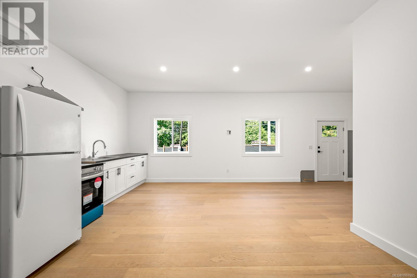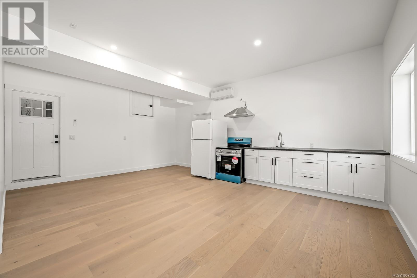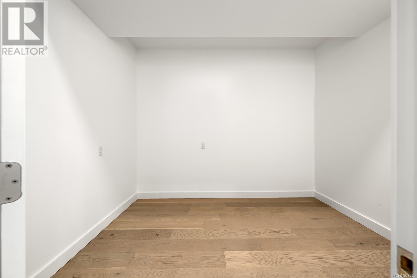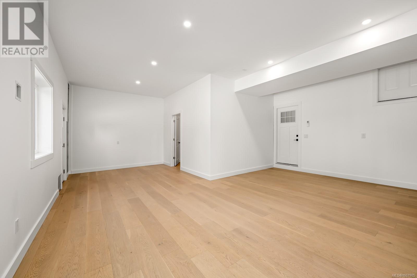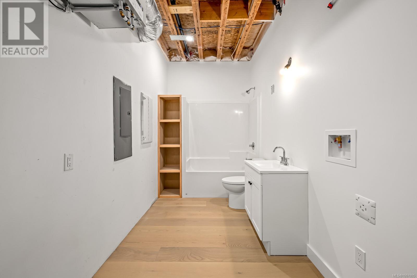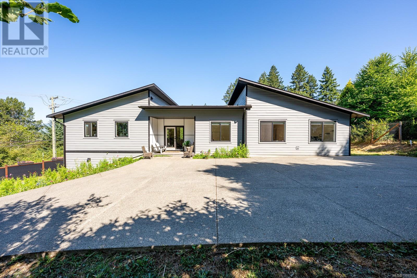4698 Island Hwy Courtenay, British Columbia V9N 5Y6
$1,249,000
Centrally located on a private and fully fenced 0.51-acre lot, this 2022-built home offers over 3000 sqft of well-planned living space . The upstairs level features 4 bedrooms, 3 bathrooms, an open-concept kitchen, spacious living and dining areas, and access to outdoor space. The lower-level in-law suite, with a separate entrance, provides great flexibility for family, guests, or rental potential with its own den/bed and bathroom. Designed for efficiency, the home includes a heat pump, HRV system, radiant in-floor heating in the bathrooms, and has achieved a very high EnerGuide rating. Still under home warranty, this property offers modern comfort, energy savings, and excellent rental opportunity in a central location close to schools, shopping, and recreation. A rare find that combines space, privacy, and versatility. (id:50419)
Property Details
| MLS® Number | 1007805 |
| Property Type | Single Family |
| Neigbourhood | Courtenay City |
| Parking Space Total | 4 |
| Plan | Vip20278 |
| Structure | Patio(s) |
Building
| Bathroom Total | 4 |
| Bedrooms Total | 4 |
| Constructed Date | 2022 |
| Cooling Type | Air Conditioned |
| Fireplace Present | Yes |
| Fireplace Total | 1 |
| Heating Fuel | Other |
| Heating Type | Heat Pump |
| Size Interior | 3,111 Ft2 |
| Total Finished Area | 3111 Sqft |
| Type | House |
Land
| Access Type | Road Access |
| Acreage | No |
| Size Irregular | 0.52 |
| Size Total | 0.52 Ac |
| Size Total Text | 0.52 Ac |
| Zoning Description | R-ssmuh |
| Zoning Type | Residential |
Rooms
| Level | Type | Length | Width | Dimensions |
|---|---|---|---|---|
| Lower Level | Bathroom | 19'3 x 6'6 | ||
| Lower Level | Den | 11'2 x 9'3 | ||
| Lower Level | Kitchen | 7 ft | Measurements not available x 7 ft | |
| Lower Level | Family Room | 20'3 x 8'2 | ||
| Lower Level | Entrance | 11'7 x 10'7 | ||
| Main Level | Patio | 23'11 x 14'11 | ||
| Main Level | Bathroom | 2-Piece | ||
| Main Level | Bathroom | 11 ft | Measurements not available x 11 ft | |
| Main Level | Bedroom | 9 ft | Measurements not available x 9 ft | |
| Main Level | Bedroom | 12 ft | 12 ft x Measurements not available | |
| Main Level | Bedroom | 12 ft | 12 ft x Measurements not available | |
| Main Level | Ensuite | 11'6 x 8'6 | ||
| Main Level | Primary Bedroom | 14'6 x 13'11 | ||
| Main Level | Laundry Room | 8 ft | Measurements not available x 8 ft | |
| Main Level | Recreation Room | 15'4 x 10'6 | ||
| Main Level | Kitchen | 20'11 x 9'10 | ||
| Main Level | Living Room | 20'11 x 14'7 | ||
| Main Level | Dining Room | 10 ft | Measurements not available x 10 ft | |
| Main Level | Entrance | 10 ft | 10 ft x Measurements not available |
https://www.realtor.ca/real-estate/28625706/4698-island-hwy-courtenay-courtenay-city
Contact Us
Contact us for more information

Denny Featherstone
Personal Real Estate Corporation
2230a Cliffe Ave.
Courtenay, British Columbia V9N 2L4
(250) 334-9900
(877) 216-5171
(250) 334-9955
www.oceanpacificrealty.com/

