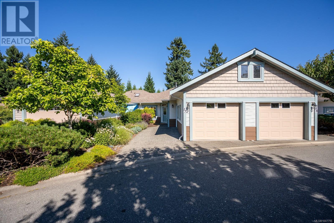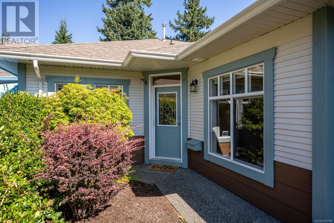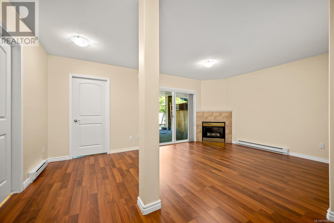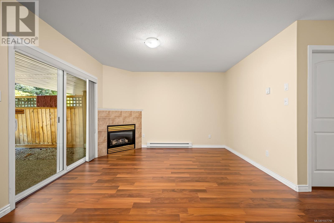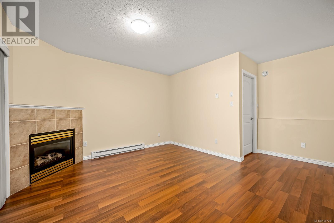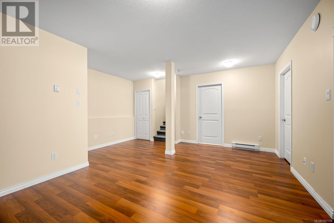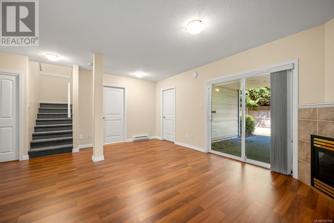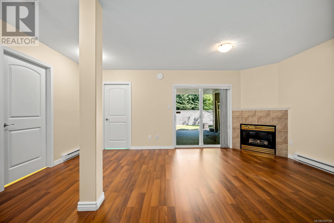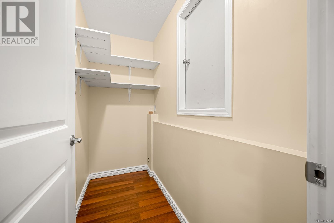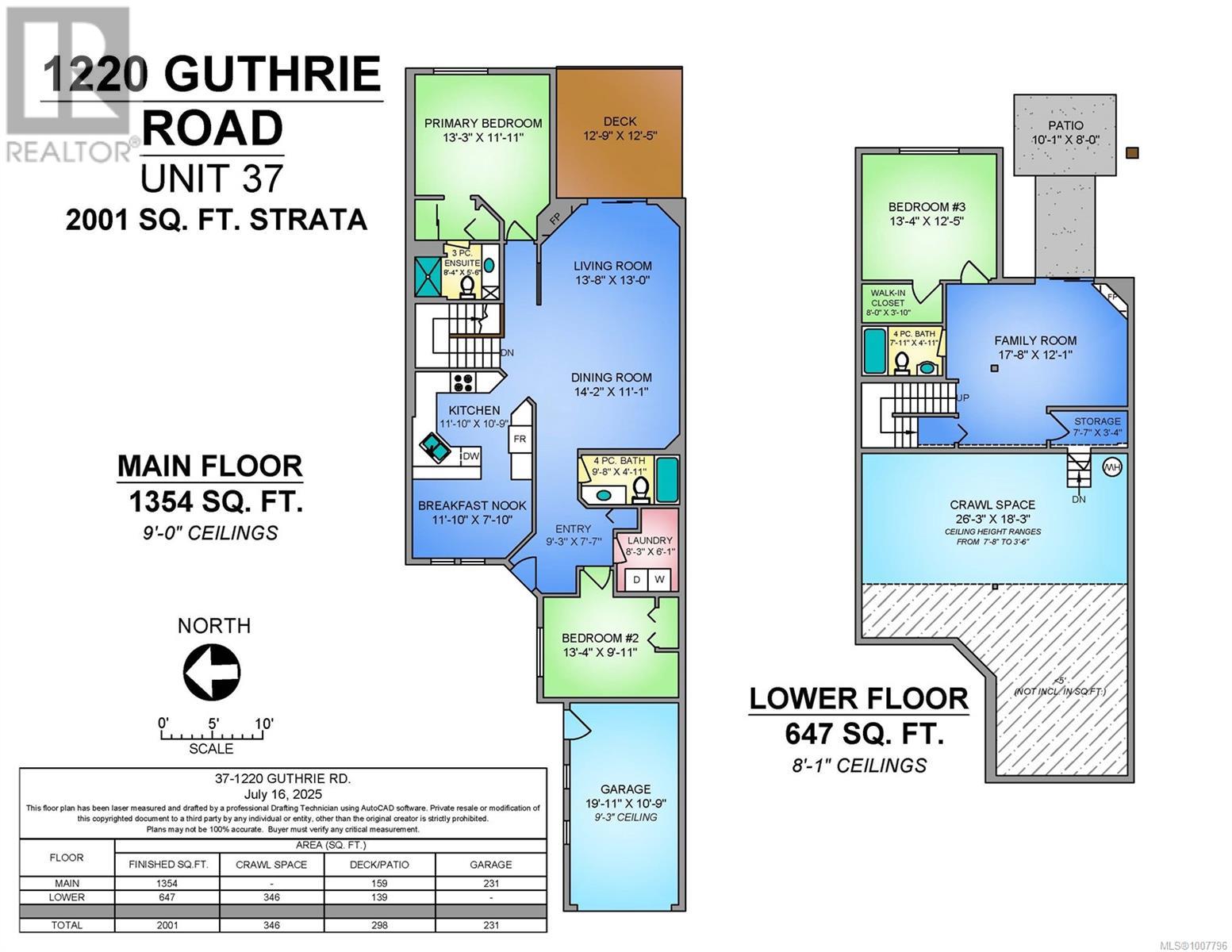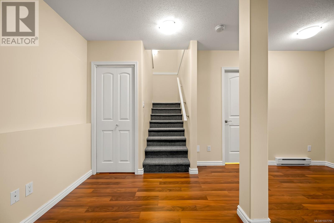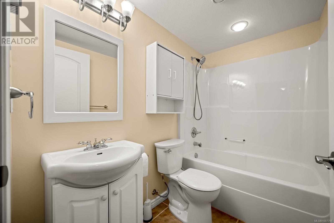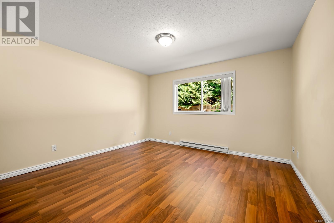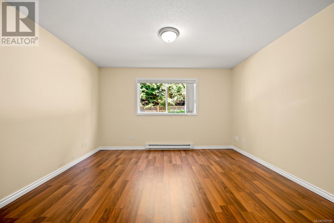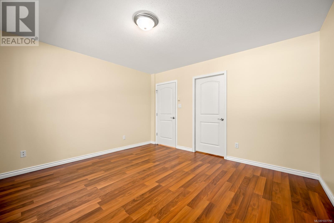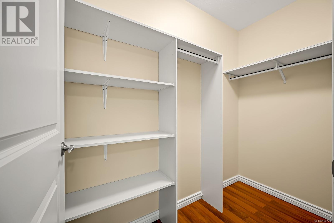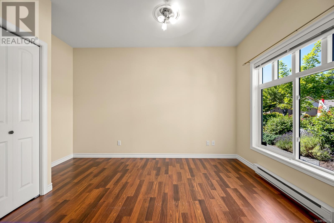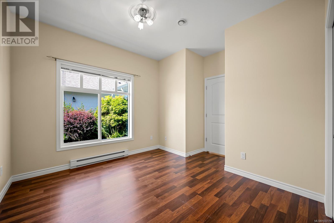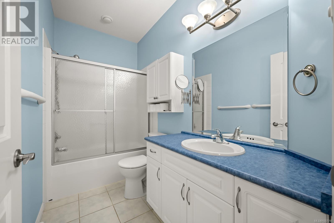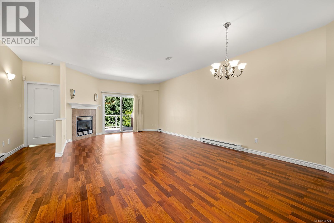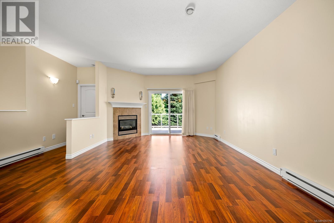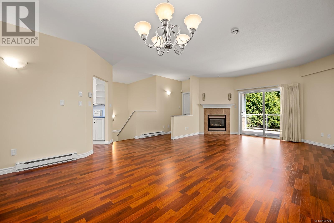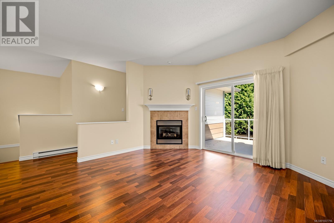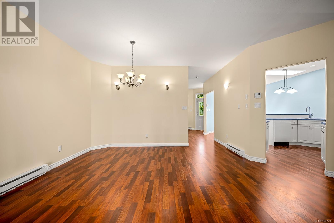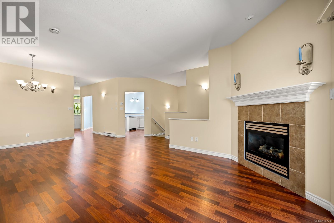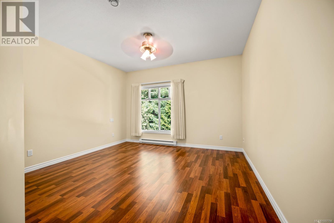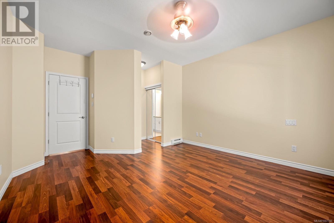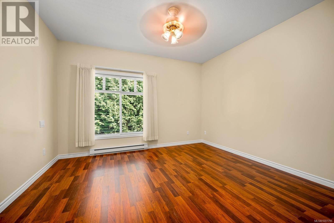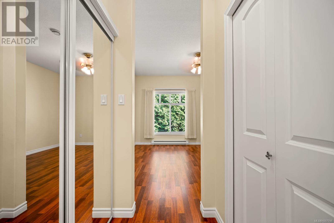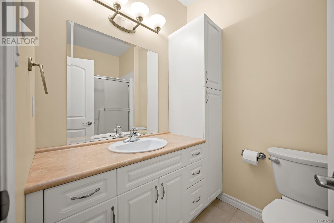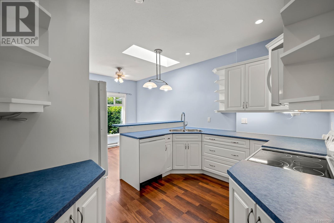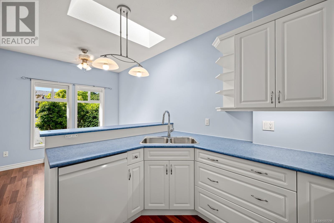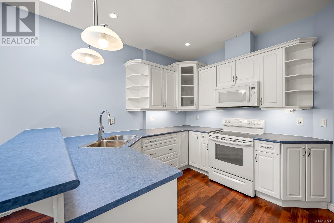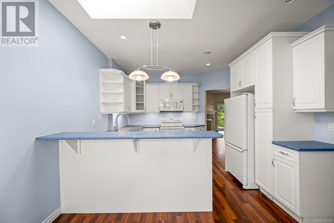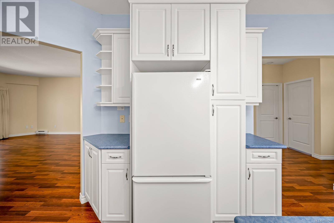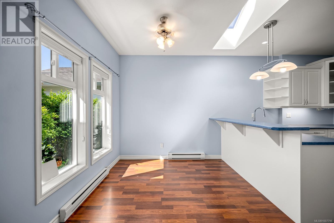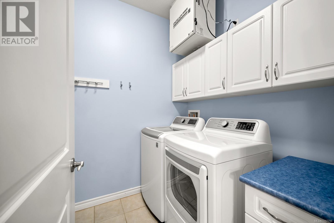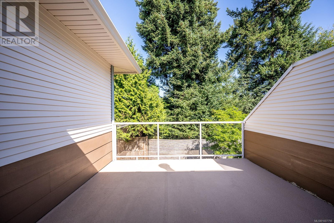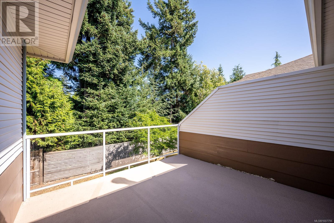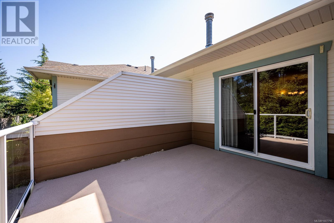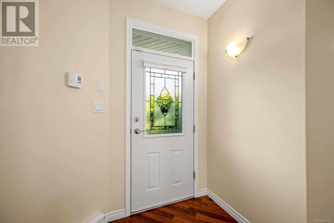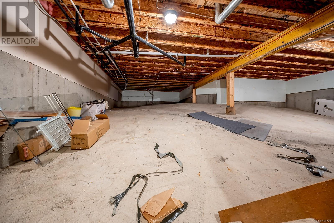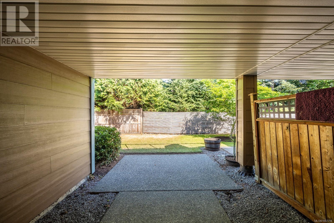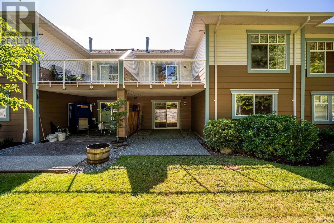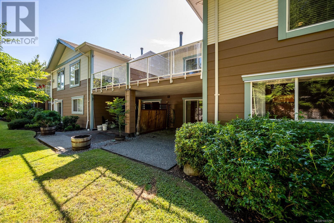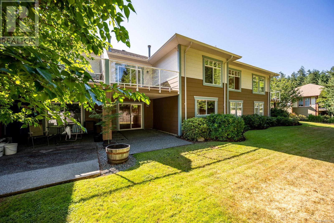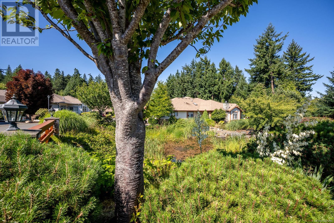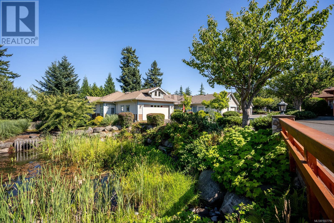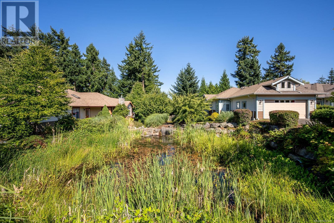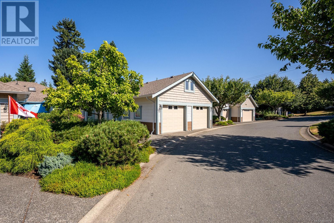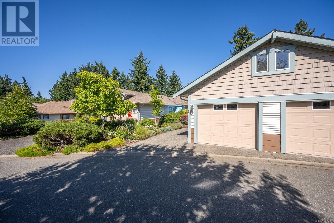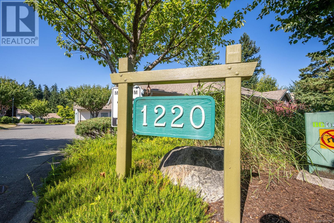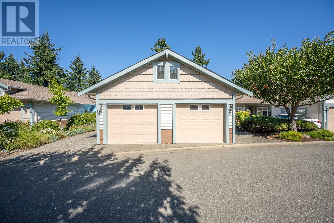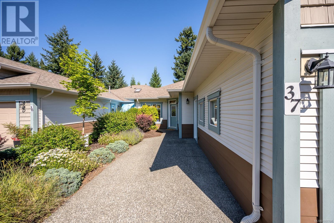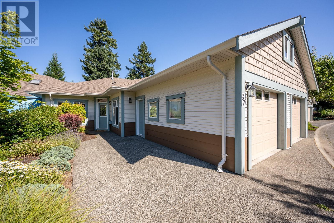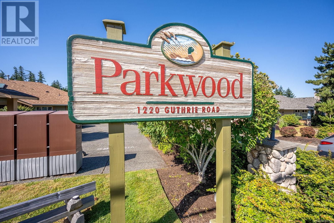37 1220 Guthrie Rd Comox, British Columbia V9M 4A6
$649,900Maintenance,
$384 Monthly
Maintenance,
$384 MonthlyCOMOX PATIO HOME with basement living! Located in the beautifully maintained Parkwood Estates, this spacious 2-level patio home offers 3 bedrooms and 3 full bathrooms, perfect for downsizers who still want room for guests or hobbies. The main level features a semi-open layout with 9-foot ceilings, warm laminate flooring, a cozy gas fireplace, and access to a private deck. The kitchen is filled with natural light and provides plenty of workspace for cooking and entertaining. Also on the main floor are two bedrooms and two bathrooms, including the primary suite with a full ensuite. Downstairs, you'll find a generous media room that opens to a covered patio, a third bedroom and full bathroom, plus access to a massive crawl space for extra storage. Parking includes a single-car garage and an additional space right out front. The grounds of this 55+ complex are beautifully landscaped with water features, bridges, and mature plantings. Parkwood Estates backs onto the scenic North East Woods trail network and is just a short walk to the beach and estuary. It’s also only minutes by car to golf courses, the airport, grocery stores, and all that downtown Comox has to offer. Pet-friendly, $366/month strata fee, and available for quick possession—this home is move-in ready! (id:50419)
Property Details
| MLS® Number | 1007796 |
| Property Type | Single Family |
| Neigbourhood | Comox (Town of) |
| Community Features | Pets Allowed, Family Oriented |
| Parking Space Total | 1 |
| Plan | Vis4572 |
Building
| Bathroom Total | 3 |
| Bedrooms Total | 3 |
| Constructed Date | 2005 |
| Cooling Type | None |
| Fireplace Present | Yes |
| Fireplace Total | 2 |
| Heating Fuel | Electric |
| Heating Type | Other |
| Size Interior | 2,001 Ft2 |
| Total Finished Area | 2001 Sqft |
| Type | Row / Townhouse |
Land
| Acreage | No |
| Zoning Description | Cd1.2 |
| Zoning Type | Multi-family |
Rooms
| Level | Type | Length | Width | Dimensions |
|---|---|---|---|---|
| Lower Level | Bathroom | 4-Piece | ||
| Lower Level | Family Room | 17'8 x 12'1 | ||
| Lower Level | Bedroom | 13'4 x 12'5 | ||
| Main Level | Bathroom | 4-Piece | ||
| Main Level | Entrance | 9'3 x 7'7 | ||
| Main Level | Dining Room | 14'2 x 11'1 | ||
| Main Level | Living Room | 13'8 x 13'0 | ||
| Main Level | Kitchen | 11'10 x 10'9 | ||
| Main Level | Dining Nook | 11'10 x 7'10 | ||
| Main Level | Primary Bedroom | 13'3 x 11'11 | ||
| Main Level | Ensuite | 3-Piece | ||
| Main Level | Bedroom | 13'4 x 9'11 | ||
| Main Level | Laundry Room | 8'3 x 6'1 |
https://www.realtor.ca/real-estate/28626616/37-1220-guthrie-rd-comox-comox-town-of
Contact Us
Contact us for more information
Ryan Williams
Personal Real Estate Corporation
www.ryanwilliams.ca/
www.facebook.com/RyanWilliamsRemax?ref=hl
282 Anderton Road
Comox, British Columbia V9M 1Y2
(250) 339-2021
(888) 829-7205
(250) 339-5529
www.oceanpacificrealty.com/

