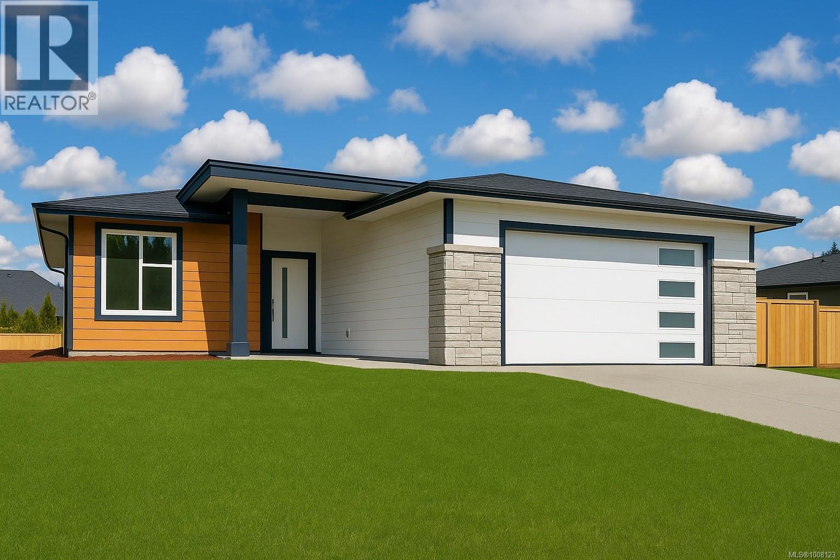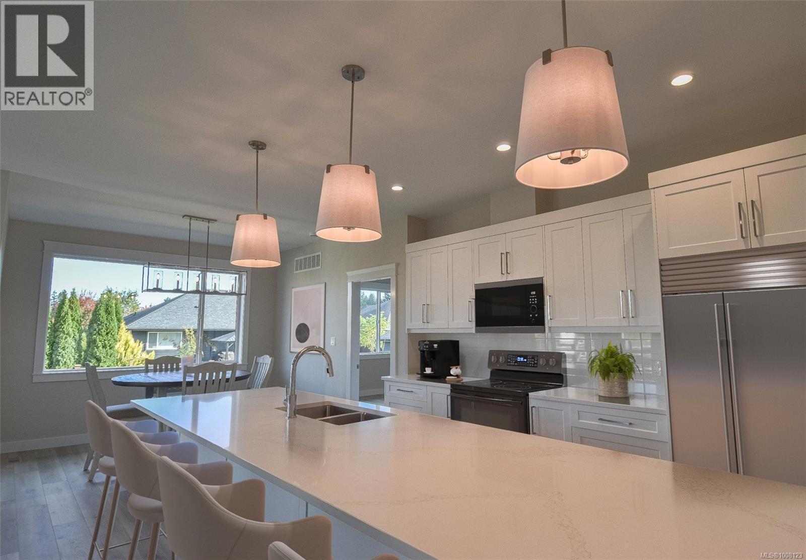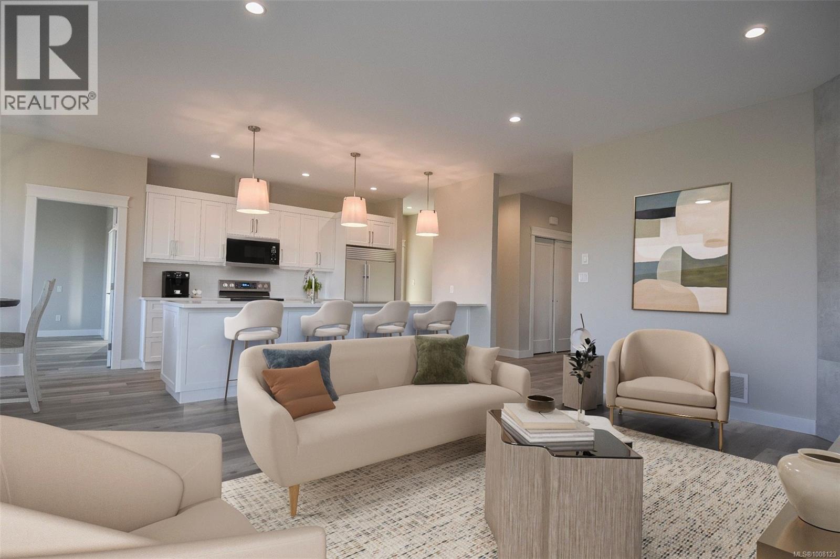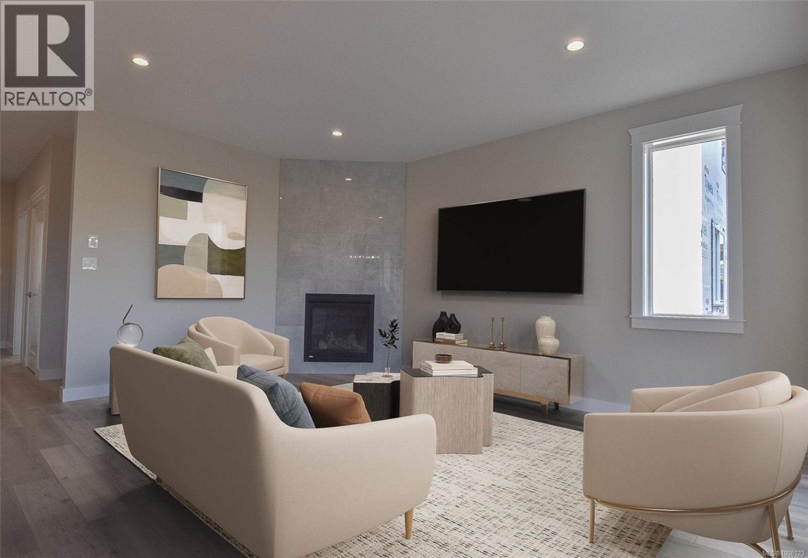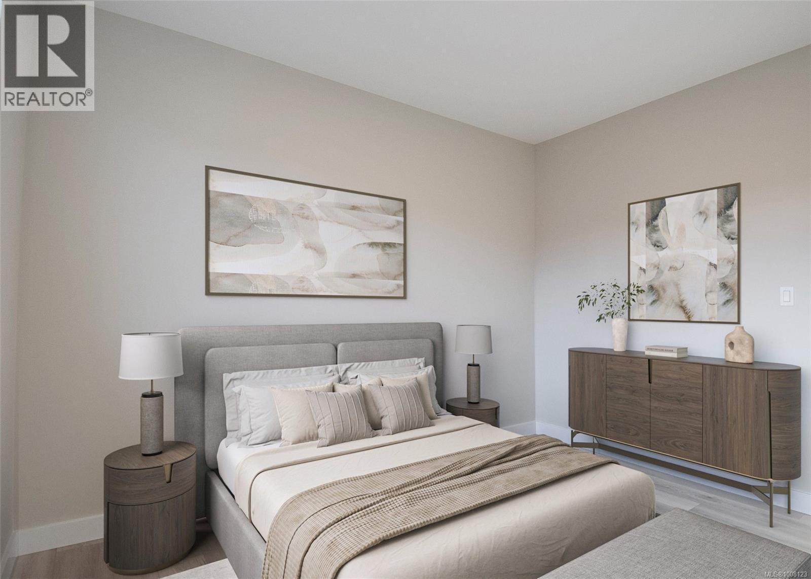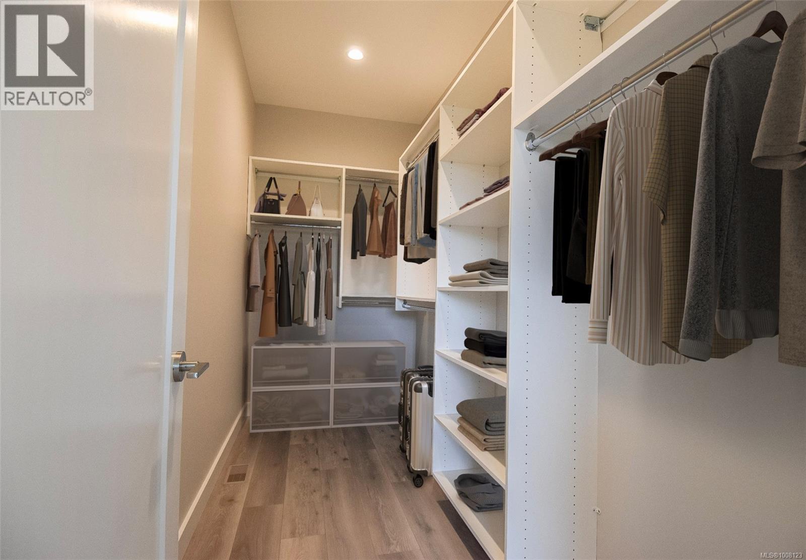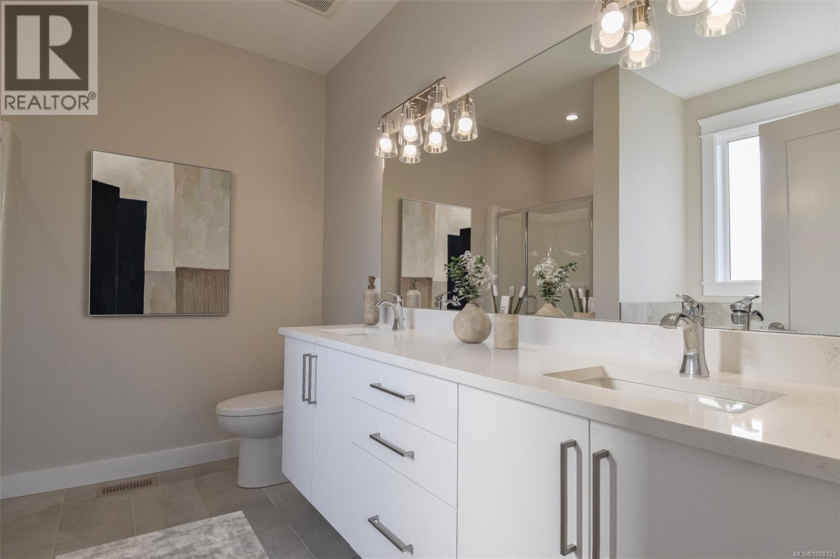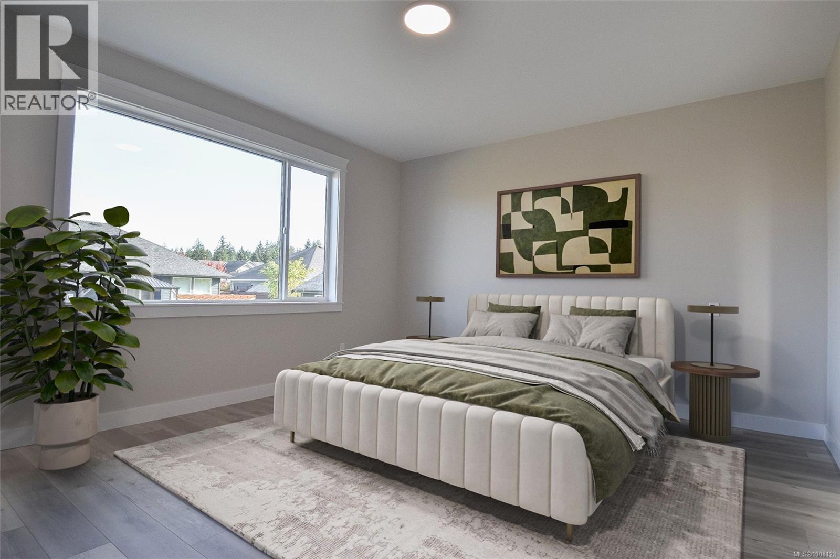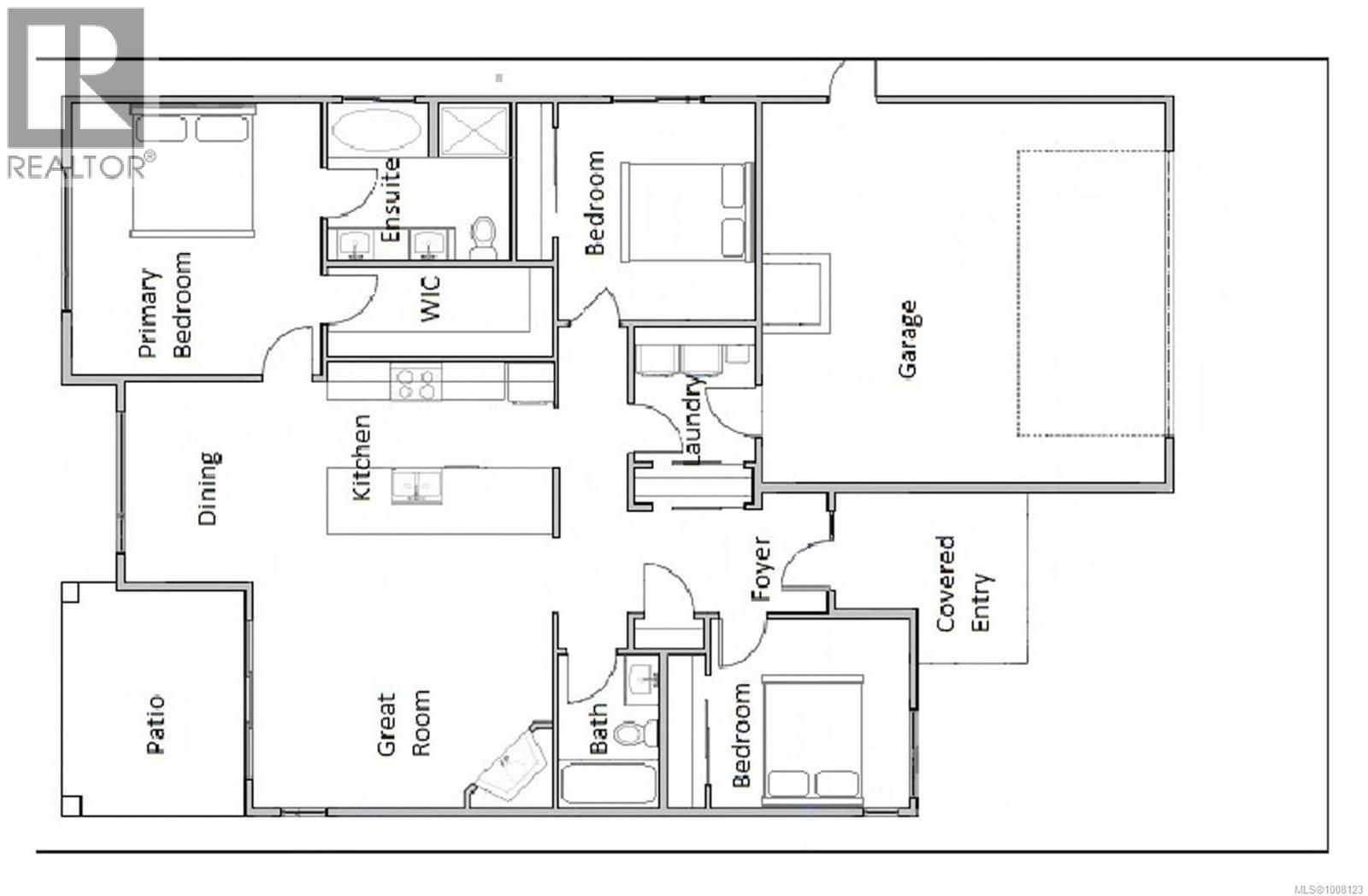261 Walworth Rd S Campbell River, British Columbia V9W 0J3
$864,900
BRAND-NEW! This modern 3 bedroom, 2 bathroom rancher sits in the heart of Campbell River. Built by award-winning Crowne Pacific Development, this thoughtfully designed home showcases exceptional craftsmanship and stylish contemporary finishes. Inside, you’ll find a bright open concept layout with quartz countertops throughout, a cozy gas fireplace, and a high efficiency heat pump for comfortable heating and cooling. The spacious double garage, generous crawlspace, and nicely sized yard provide added functionality and flexibility. Located in a friendly, walkable neighborhood close to schools, trails, shopping, and the hospital, with quick access to the Inland Island Highway for commuters. Outdoor enthusiasts will appreciate the easy access to Beaver Lodge Lands and the bordering green space. This is a quality home built with pride, designed to last, and ready for you to make it your own. PTT exempt for qualified Buyers! (id:50419)
Property Details
| MLS® Number | 1008123 |
| Property Type | Single Family |
| Neigbourhood | Campbell River West |
| Community Features | Pets Allowed, Family Oriented |
| Features | Central Location, Curb & Gutter, Other |
| Parking Space Total | 2 |
Building
| Bathroom Total | 2 |
| Bedrooms Total | 3 |
| Constructed Date | 2025 |
| Cooling Type | Air Conditioned |
| Fireplace Present | Yes |
| Fireplace Total | 1 |
| Heating Type | Forced Air, Heat Pump |
| Size Interior | 1,507 Ft2 |
| Total Finished Area | 1507 Sqft |
| Type | House |
Parking
| Garage |
Land
| Access Type | Road Access |
| Acreage | No |
| Size Irregular | 8114 |
| Size Total | 8114 Sqft |
| Size Total Text | 8114 Sqft |
| Zoning Type | Residential |
Rooms
| Level | Type | Length | Width | Dimensions |
|---|---|---|---|---|
| Main Level | Bedroom | 12 ft | 12 ft x Measurements not available | |
| Main Level | Ensuite | 10 ft | Measurements not available x 10 ft | |
| Main Level | Primary Bedroom | 15 ft | 15 ft x Measurements not available | |
| Main Level | Dining Room | 11 ft | 11 ft x Measurements not available | |
| Main Level | Kitchen | 11 ft | 11 ft x Measurements not available | |
| Main Level | Living Room | 12 ft | 12 ft x Measurements not available | |
| Main Level | Bathroom | 8'6 x 5'4 | ||
| Main Level | Bedroom | 11 ft | Measurements not available x 11 ft |
https://www.realtor.ca/real-estate/28641825/261-walworth-rd-s-campbell-river-campbell-river-west
Contact Us
Contact us for more information
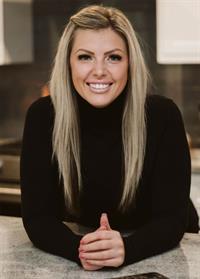
Shaelysse Frankland
972 Shoppers Row
Campbell River, British Columbia V9W 2C5
(250) 286-3293
(888) 286-1932
(250) 286-1932
www.campbellriverrealestate.com/

