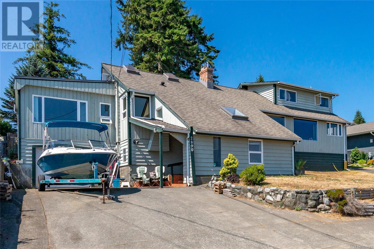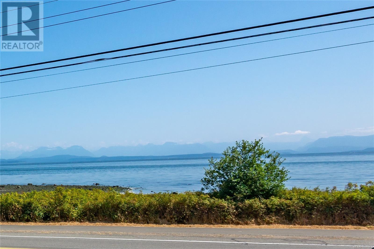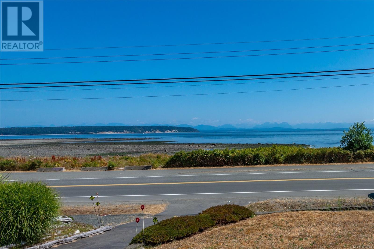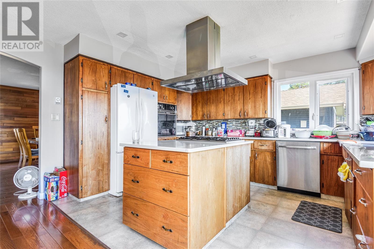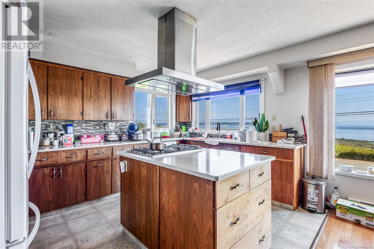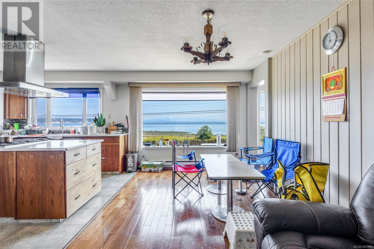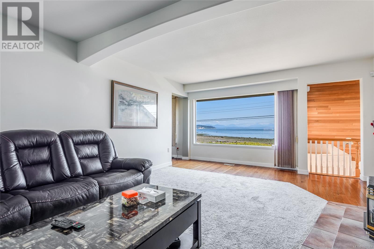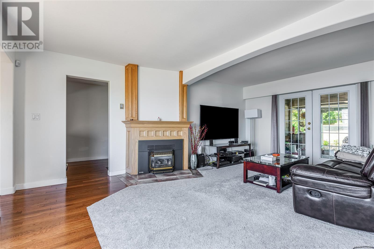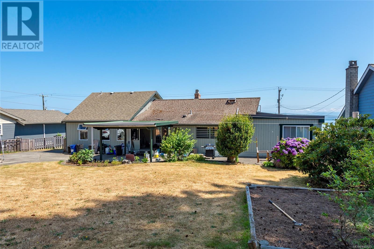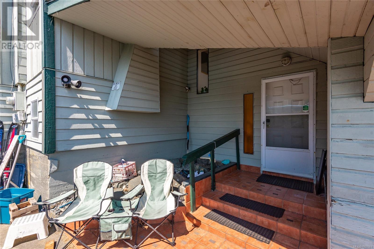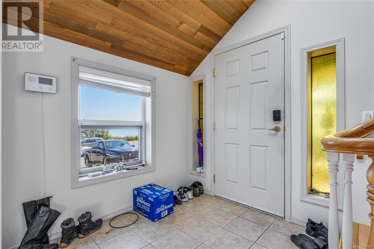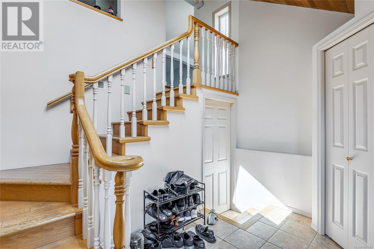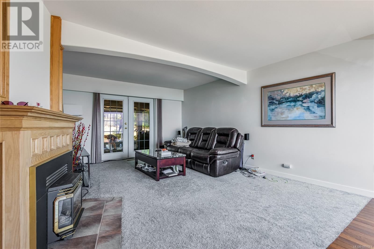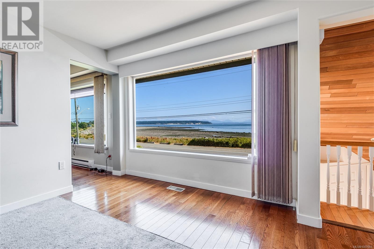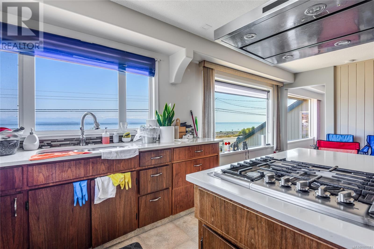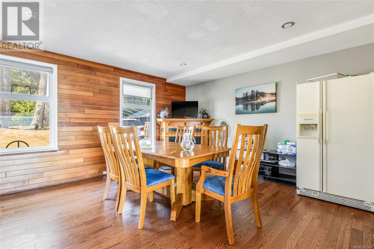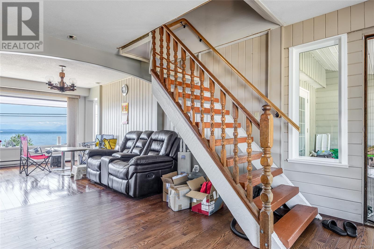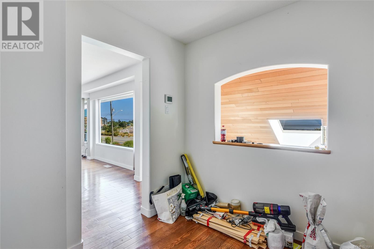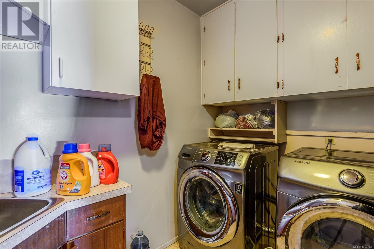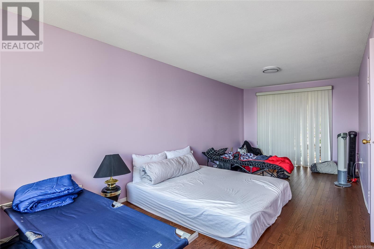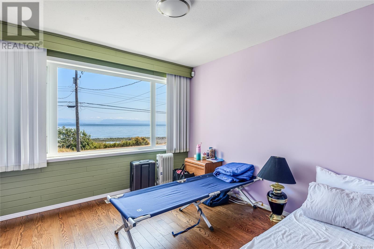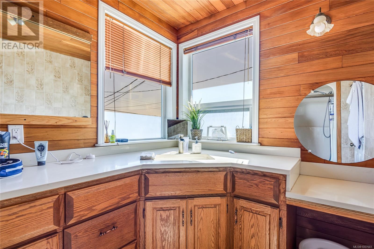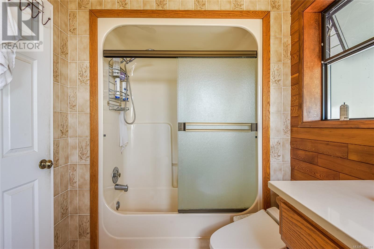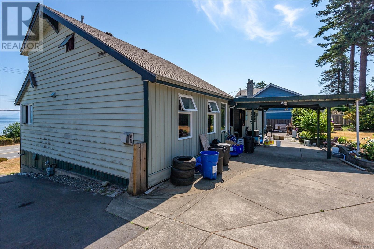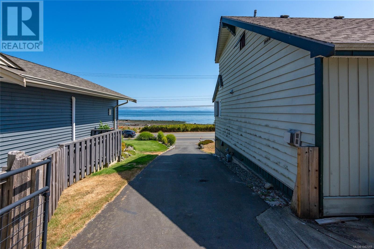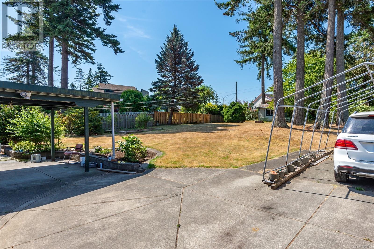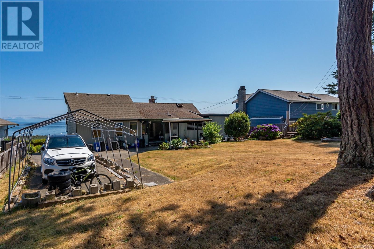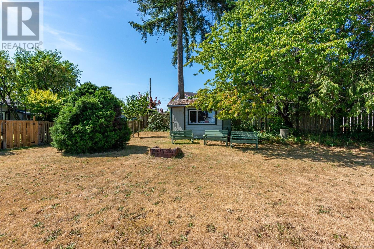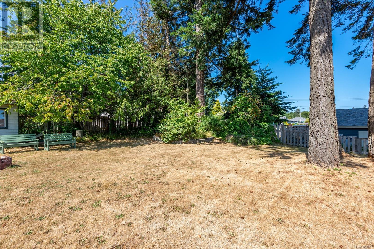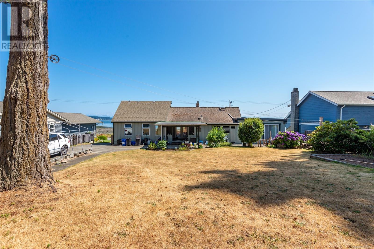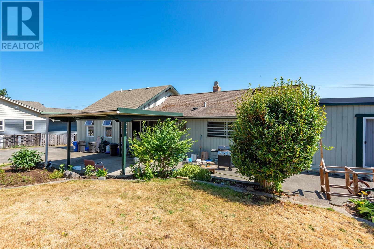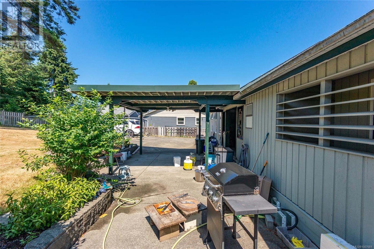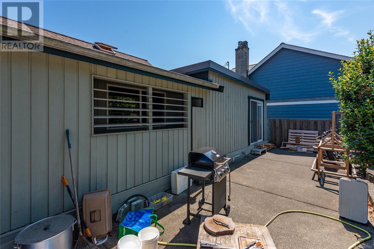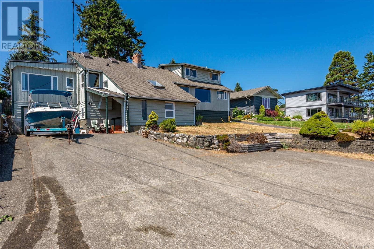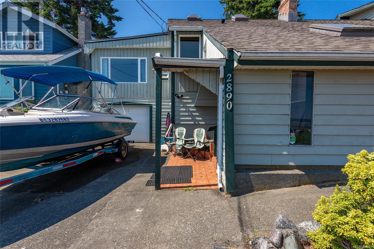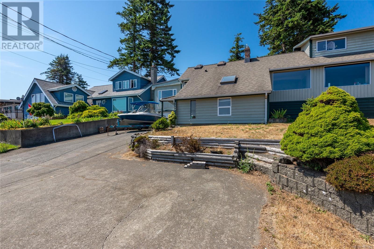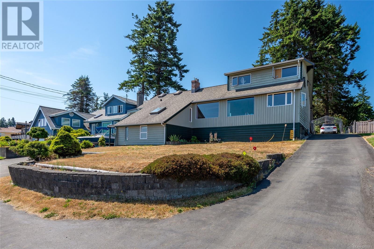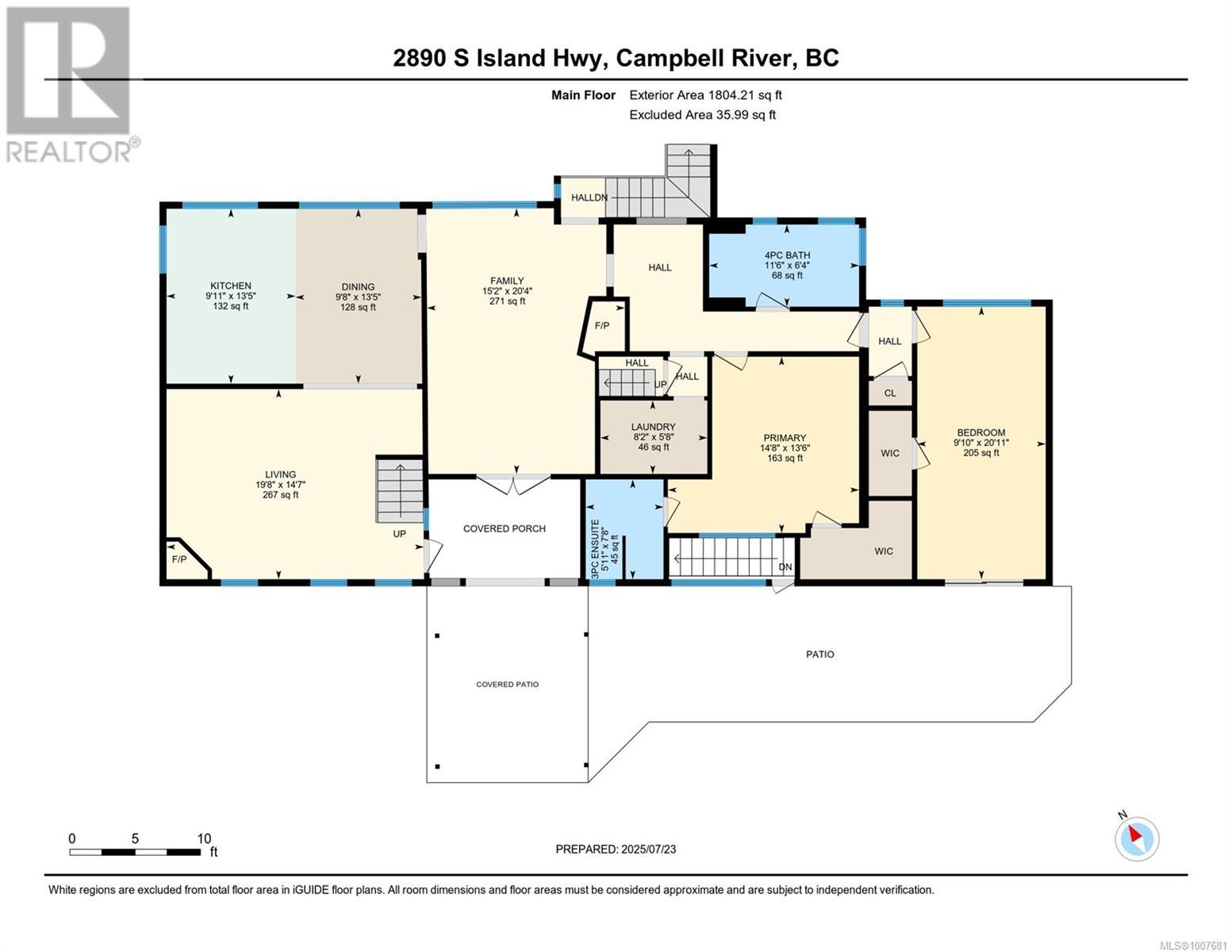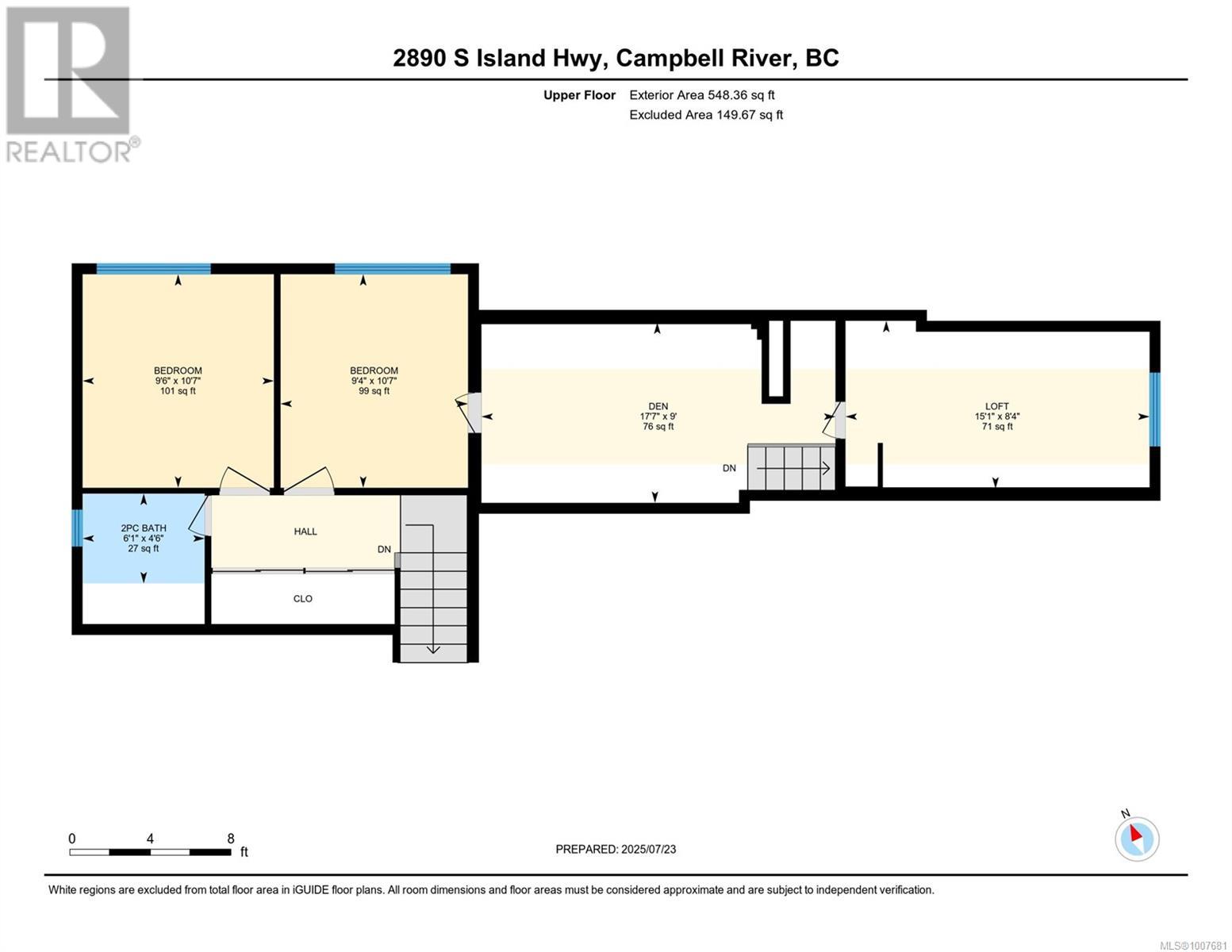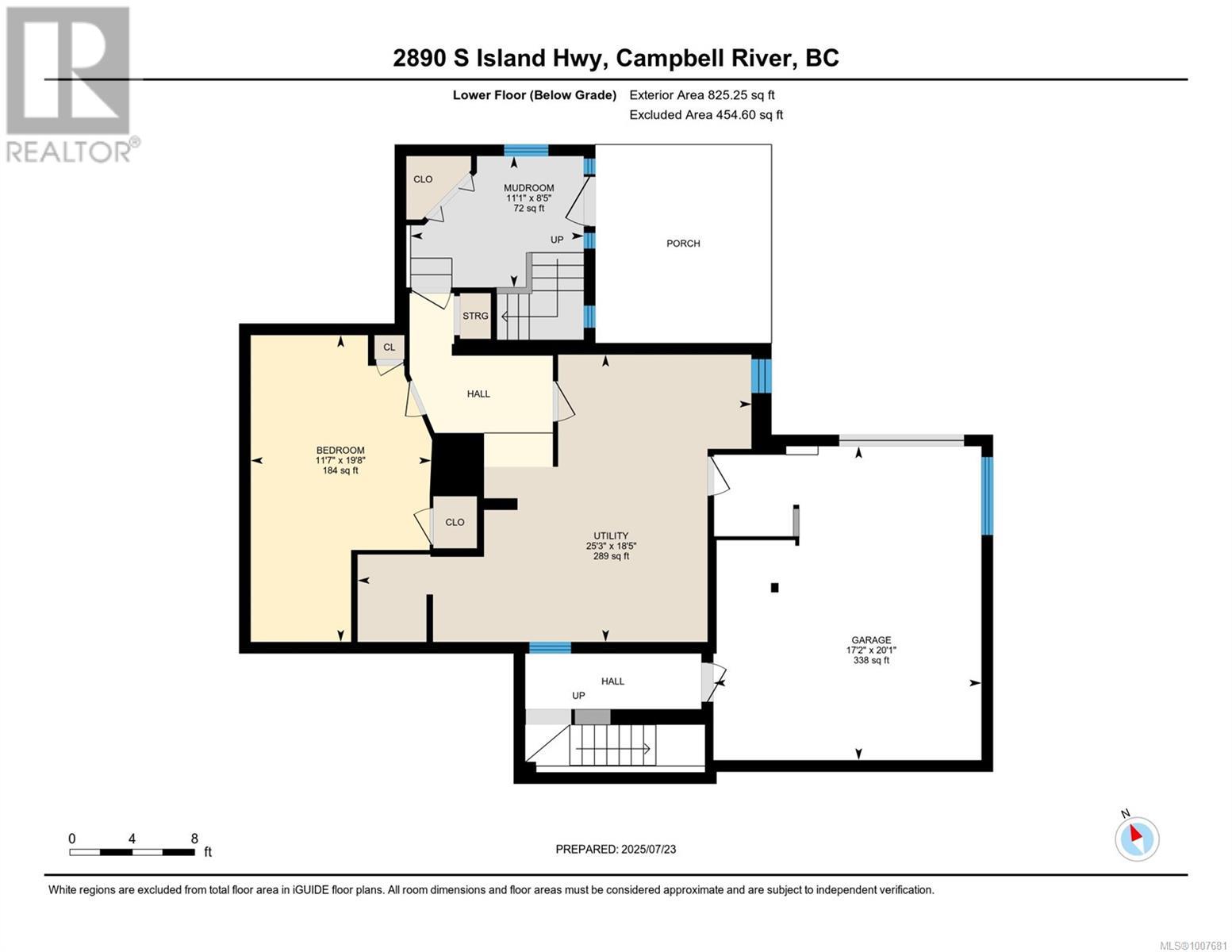2890 Island Hwy S Campbell River, British Columbia V9W 1C8
$949,900
A stunning panoramic ocean view is yours with this unique semi-waterfront Westcoast Contemporary home. The three level home lives like a rancher with the primary bedroom and ensuite located on the main level along with another bedroom and the main living areas. Enjoy the views from the updated kitchen and the large living room. Upstairs there are 2 additional bedrooms plus a loft area and a den while the lower level has a spacious entrance and large rec room. The house plan offers good separation of family and living areas with plenty of space to accommodate guests and hobbies. The lot is large at .4 of an acre and very private and oh what a view! (id:50419)
Property Details
| MLS® Number | 1007681 |
| Property Type | Single Family |
| Neigbourhood | Willow Point |
| Features | Other |
| Parking Space Total | 4 |
| Structure | Shed |
| View Type | Mountain View, Ocean View |
Building
| Bathroom Total | 3 |
| Bedrooms Total | 4 |
| Architectural Style | Westcoast |
| Constructed Date | 1955 |
| Cooling Type | None |
| Fireplace Present | Yes |
| Fireplace Total | 2 |
| Heating Fuel | Natural Gas |
| Heating Type | Baseboard Heaters, Forced Air |
| Size Interior | 3,324 Ft2 |
| Total Finished Area | 2691 Sqft |
| Type | House |
Land
| Access Type | Road Access |
| Acreage | No |
| Size Irregular | 16553 |
| Size Total | 16553 Sqft |
| Size Total Text | 16553 Sqft |
| Zoning Description | R1 |
| Zoning Type | Residential |
Rooms
| Level | Type | Length | Width | Dimensions |
|---|---|---|---|---|
| Second Level | Loft | 15 ft | Measurements not available x 15 ft | |
| Second Level | Den | 9 ft | 9 ft x Measurements not available | |
| Second Level | Bedroom | 9'4 x 10'7 | ||
| Second Level | Bedroom | 9'6 x 10'7 | ||
| Second Level | Bathroom | 2-Piece | ||
| Lower Level | Utility Room | 18'4 x 17'8 | ||
| Lower Level | Recreation Room | 11'4 x 17'10 | ||
| Lower Level | Entrance | 11'6 x 8'6 | ||
| Main Level | Dining Room | 13'5 x 9'8 | ||
| Main Level | Laundry Room | 8'1 x 5'7 | ||
| Main Level | Kitchen | 13'5 x 9'11 | ||
| Main Level | Family Room | 20'3 x 15'2 | ||
| Main Level | Ensuite | 3-Piece | ||
| Main Level | Primary Bedroom | 13'6 x 14'8 | ||
| Main Level | Bedroom | 9'10 x 20'10 | ||
| Main Level | Bathroom | 4-Piece |
https://www.realtor.ca/real-estate/28655504/2890-island-hwy-s-campbell-river-willow-point
Contact Us
Contact us for more information
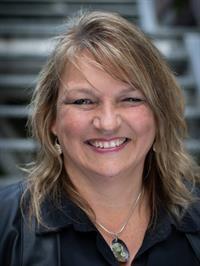
Leslie Moxam
950 Island Highway
Campbell River, British Columbia V9W 2C3
(250) 286-1187
(250) 286-6144
www.checkrealty.ca/
www.facebook.com/remaxcheckrealty
linkedin.com/company/remaxcheckrealty
x.com/checkrealtycr
www.instagram.com/remaxcheckrealty/

