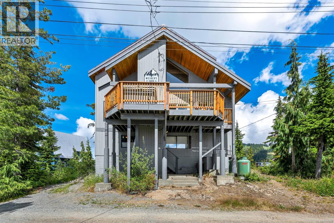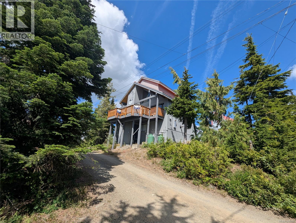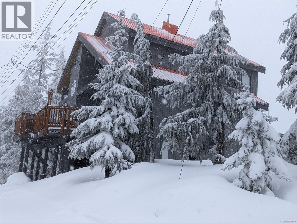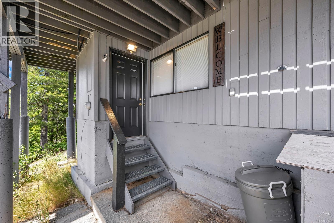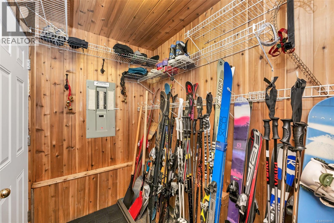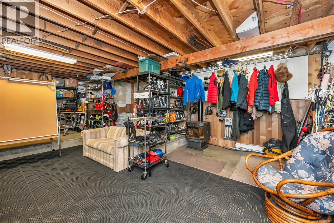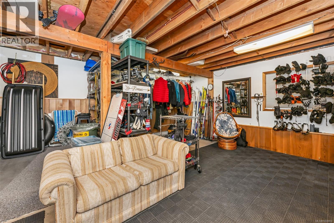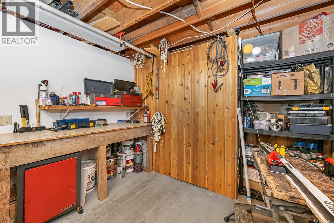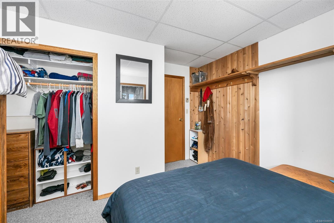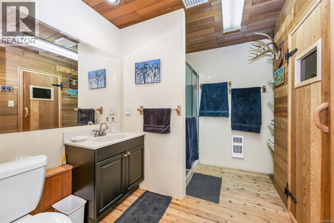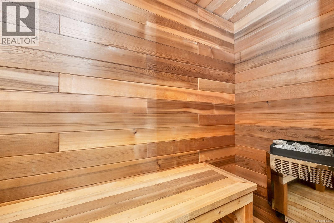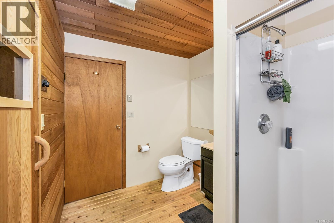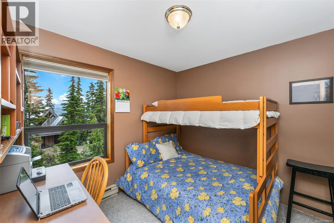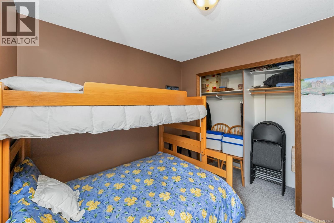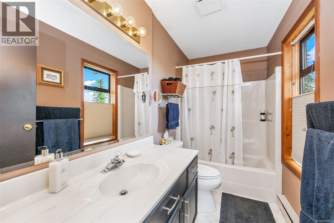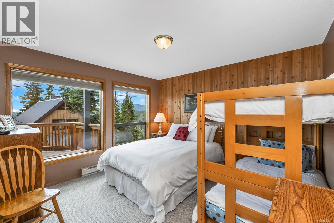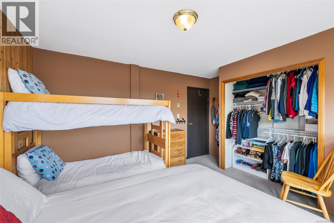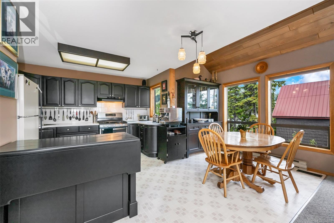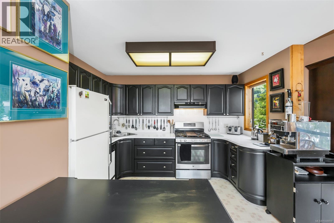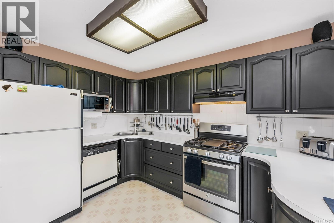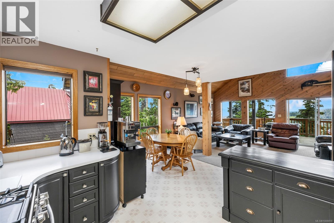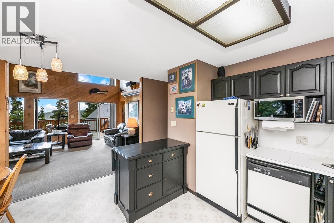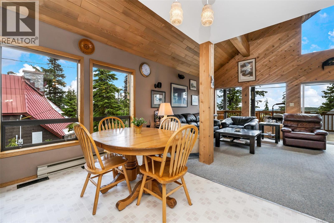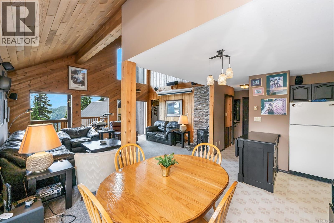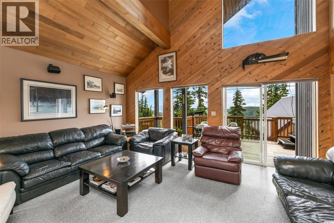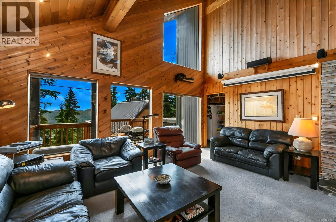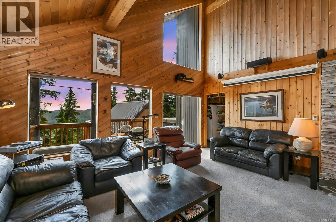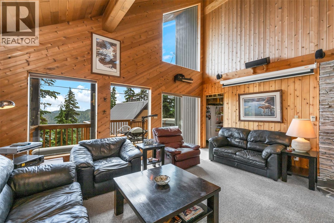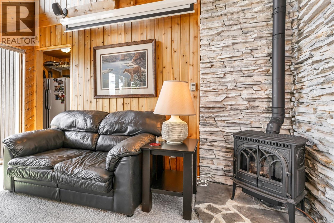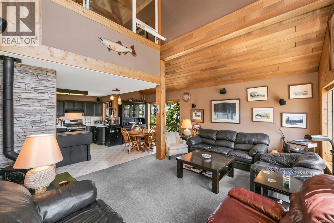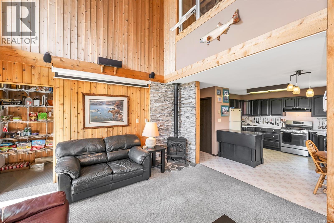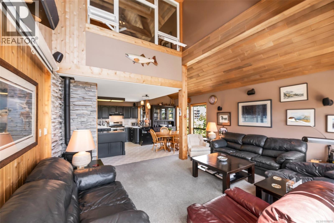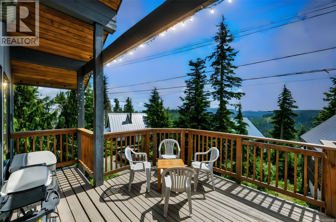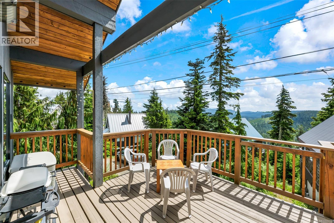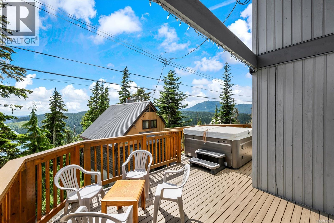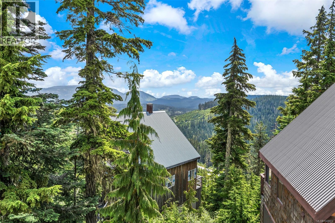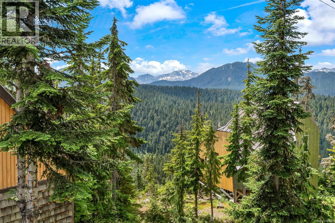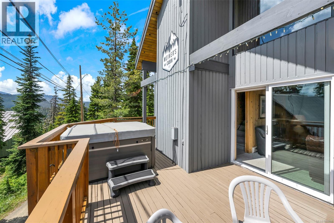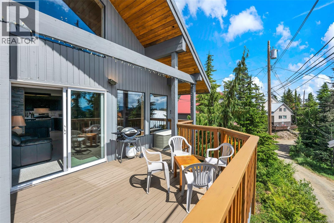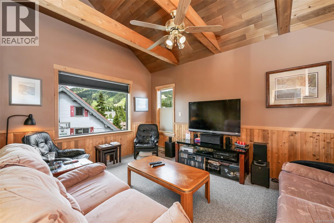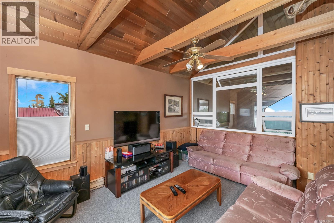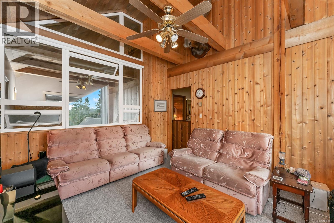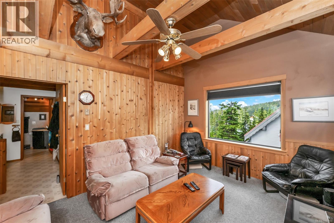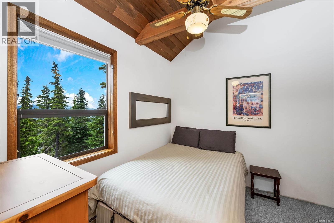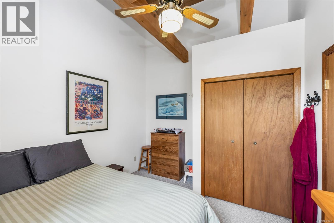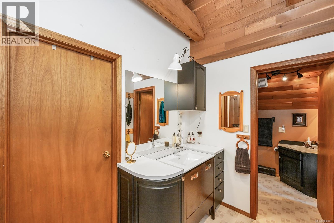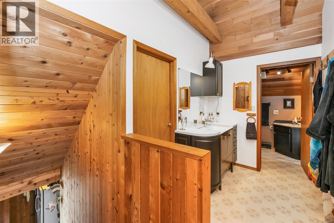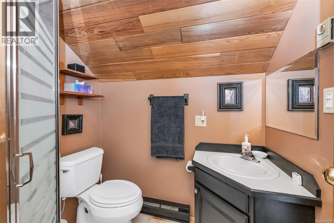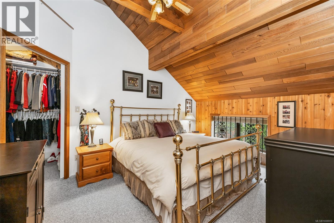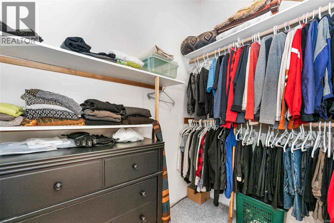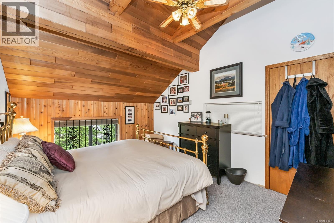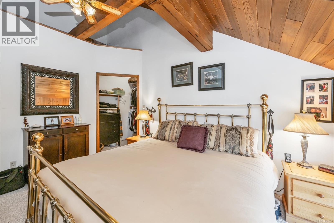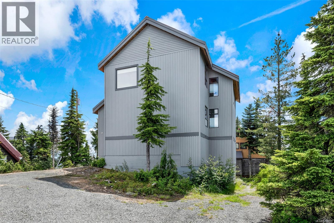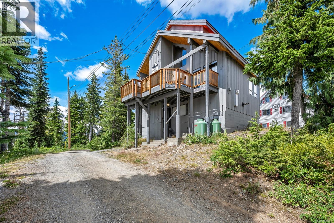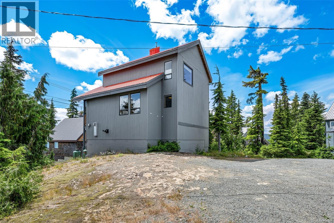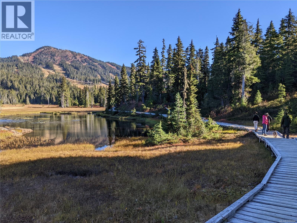886 Jutland Terr Courtenay, British Columbia V9J 1L0
$1,088,000Maintenance,
$286 Monthly
Maintenance,
$286 MonthlyThe ultimate charm of an alpine chalet. Never rented, impeccably maintained. Located on a quiet no thru road with no night grooming noise &lots of common parking. Unsurpassed massive heated ski room, your gear stays dry &warm, bonus tune up &work bench. Impressive soaring vault ceiling &knotting cedar wood walls, cozy gas fireplace add to the Mt. ambiance. 5 generous bedrooms,3 full bathrooms, the layout is conducive for 2-3 family share. Large deck to unwind in the hot tub, bar-b-que or just enjoy your after ski après. There are views from ever window: mts, glaciers, sun rises, ski runs. Movie projector, big screen & surround sound in living room as well as TV& stereo in family room, or just enjoy the sauna. Bonus ext. professionally painted, 3 heat sources, 2 pantries, 2 fridges, leather furniture, floating island, ping pong table, gas cook stove, security camera....This unit offers the best in Mt. enjoyment. (id:50419)
Property Details
| MLS® Number | 1008859 |
| Property Type | Single Family |
| Neigbourhood | Mt Washington |
| Community Features | Pets Allowed With Restrictions, Family Oriented |
| Parking Space Total | 2 |
| View Type | Mountain View |
Building
| Bathroom Total | 3 |
| Bedrooms Total | 5 |
| Constructed Date | 1993 |
| Cooling Type | None |
| Fireplace Present | Yes |
| Fireplace Total | 2 |
| Heating Fuel | Electric, Wood |
| Heating Type | Baseboard Heaters |
| Size Interior | 2,554 Ft2 |
| Total Finished Area | 2100 Sqft |
| Type | House |
Parking
| Open |
Land
| Acreage | No |
| Size Irregular | 1742 |
| Size Total | 1742 Sqft |
| Size Total Text | 1742 Sqft |
| Zoning Type | Residential |
Rooms
| Level | Type | Length | Width | Dimensions |
|---|---|---|---|---|
| Second Level | Bathroom | 3-Piece | ||
| Second Level | Primary Bedroom | 10'9 x 13'8 | ||
| Second Level | Bedroom | 9'11 x 8'6 | ||
| Second Level | Family Room | 15'5 x 11'1 | ||
| Lower Level | Entrance | 8'6 x 5'4 | ||
| Lower Level | Bedroom | 9'7 x 11'4 | ||
| Lower Level | Laundry Room | 4'8 x 5'11 | ||
| Lower Level | Sauna | 7'6 x 3'7 | ||
| Lower Level | Bathroom | 3-Piece | ||
| Lower Level | Storage | 26 ft | 26 ft x Measurements not available | |
| Main Level | Pantry | 8'1 x 5'1 | ||
| Main Level | Bathroom | 4-Piece | ||
| Main Level | Bedroom | 11'11 x 11'5 | ||
| Main Level | Bedroom | 10'1 x 8'7 | ||
| Main Level | Living Room | 13'9 x 17'3 | ||
| Main Level | Dining Room | 9'1 x 5'9 | ||
| Main Level | Kitchen | 7'10 x 11'5 |
https://www.realtor.ca/real-estate/28670090/886-jutland-terr-courtenay-mt-washington
Contact Us
Contact us for more information

Darren Meiner
www.darrenmeiner.com/
www.facebook.comdarrenmeinerrealestate/
103-91 Chapel Street
Nanaimo, British Columbia V9R 0J3
(833) 817-6506
(866) 253-9200
www.exprealty.ca/

