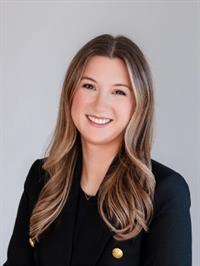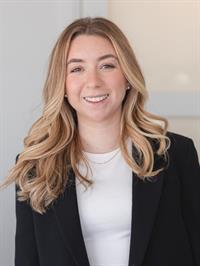2190 Stirling Pl Courtenay, British Columbia V9N 9X1
$895,000
Meticulously maintained, beautifully updated and energy efficient with solar panels! Full of charm boasting a spacious open plan with 3 BD/ 3 BA, 2,176 sf, plus a bonus room and a private fenced yard. Stunning kitchen reno 2016, quartz countertops, s/s appliances, induction range, Fischer Paykel Dbl drawer dishwasher, pull-out pantry shelf system, vinyl plank flooring, Great room with cozy gas fireplace and sliding door access to the fantastic backyard patio with raised beds, mature landscaping, bountiful gardens, garden shed, & 2 sitting areas. Upstairs the primary bedroom offers a lovely, renovated ensuite w/ fully tiled shower, quartz c/t & 2 sinks, also 2 additional bedrooms and bonus room. W/D 2024, Roof & skylight 2024, Split pumps provide efficient heating & A/C, EV car charger, irrigation, and RV parking! Within a desirable school catchment, only a hop, skip and a jump to Valley View Elementary, Mark R Isfeld Secondary, soccer fields, parks, and the extensive trail system. (id:50419)
Property Details
| MLS® Number | 1011946 |
| Property Type | Single Family |
| Neigbourhood | Courtenay East |
| Features | Cul-de-sac, Curb & Gutter, Other |
| Parking Space Total | 2 |
| Structure | Shed |
Building
| Bathroom Total | 3 |
| Bedrooms Total | 3 |
| Constructed Date | 2002 |
| Cooling Type | Air Conditioned |
| Fireplace Present | Yes |
| Fireplace Total | 1 |
| Heating Fuel | Electric, Solar |
| Heating Type | Baseboard Heaters, Heat Pump |
| Size Interior | 2,176 Ft2 |
| Total Finished Area | 2176 Sqft |
| Type | House |
Land
| Acreage | No |
| Size Irregular | 6534 |
| Size Total | 6534 Sqft |
| Size Total Text | 6534 Sqft |
| Zoning Description | R-ssmuh |
| Zoning Type | Residential |
Rooms
| Level | Type | Length | Width | Dimensions |
|---|---|---|---|---|
| Second Level | Primary Bedroom | 16'7 x 13'1 | ||
| Second Level | Ensuite | 4-Piece | ||
| Second Level | Bathroom | 4-Piece | ||
| Second Level | Bedroom | 10'1 x 13'5 | ||
| Second Level | Bedroom | 10'11 x 13'5 | ||
| Second Level | Bonus Room | 20'5 x 13'10 | ||
| Main Level | Entrance | 4'0 x 5'11 | ||
| Main Level | Living Room | 17'10 x 13'1 | ||
| Main Level | Kitchen | 10'8 x 11'11 | ||
| Main Level | Dining Room | 15'9 x 9'0 | ||
| Main Level | Family Room | 14'1 x 14'10 | ||
| Main Level | Laundry Room | 7'0 x 9'7 | ||
| Main Level | Bathroom | 2-Piece |
https://www.realtor.ca/real-estate/28776866/2190-stirling-pl-courtenay-courtenay-east
Contact Us
Contact us for more information

Jane Denham
Personal Real Estate Corporation
www.janedenham.com/
282 Anderton Road
Comox, British Columbia V9M 1Y2
(250) 339-2021
(888) 829-7205
(250) 339-5529
www.oceanpacificrealty.com/

Marnie Denham-Clare
282 Anderton Road
Comox, British Columbia V9M 1Y2
(250) 339-2021
(888) 829-7205
(250) 339-5529
www.oceanpacificrealty.com/

Grace Denham-Clare
www.janedenham.com/
282 Anderton Road
Comox, British Columbia V9M 1Y2
(250) 339-2021
(888) 829-7205
(250) 339-5529
www.oceanpacificrealty.com/



















































