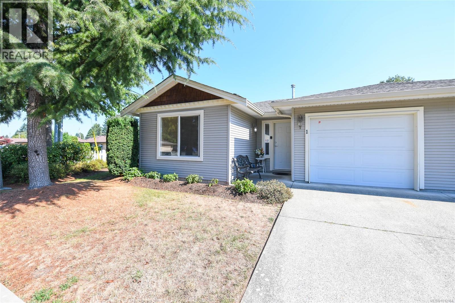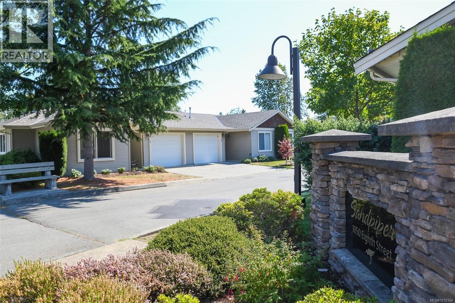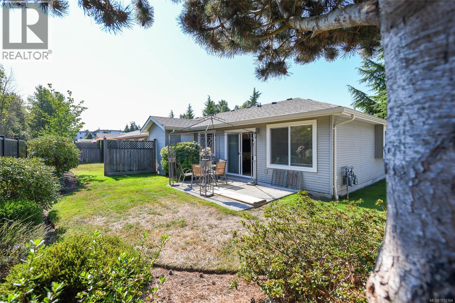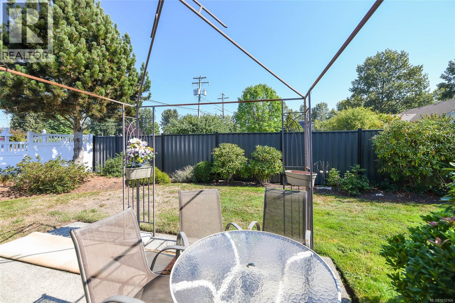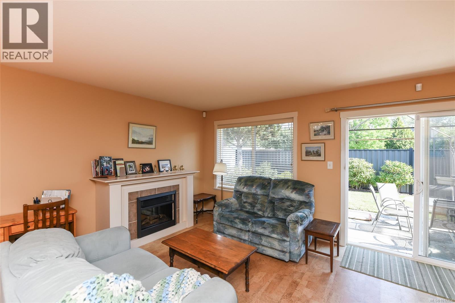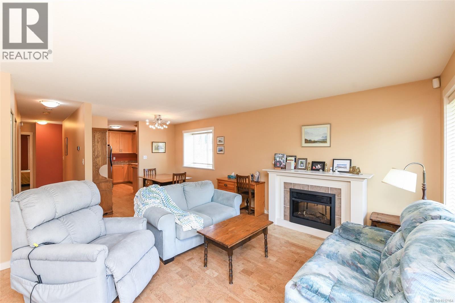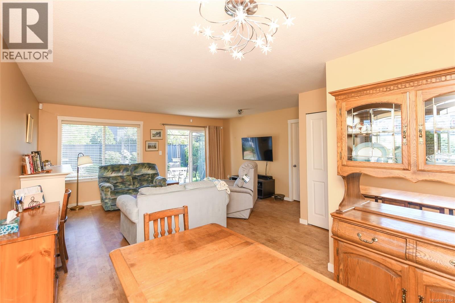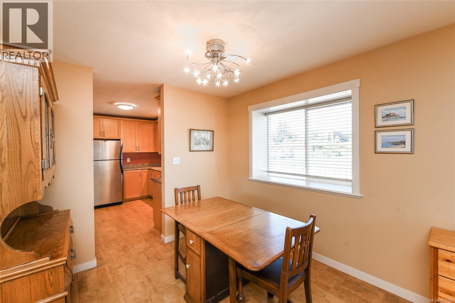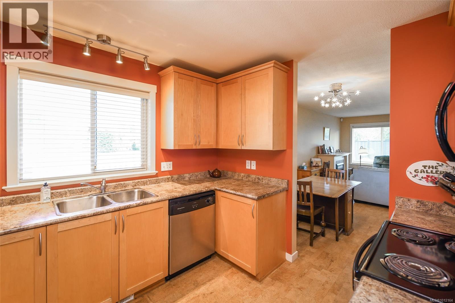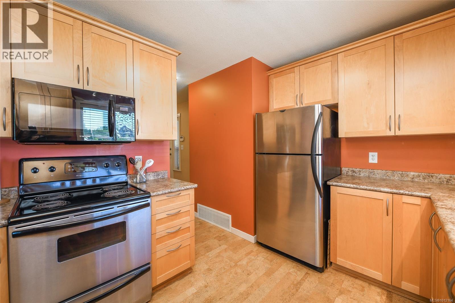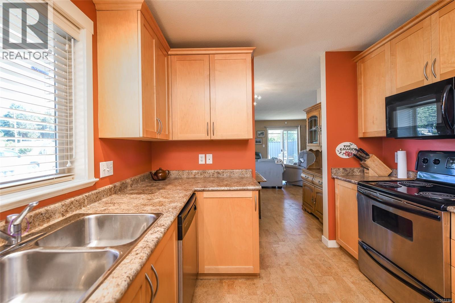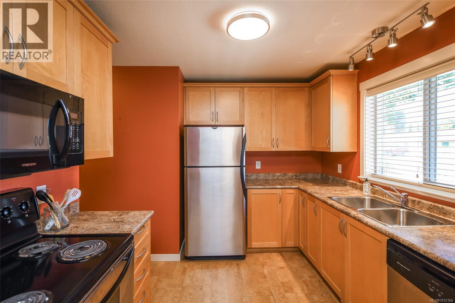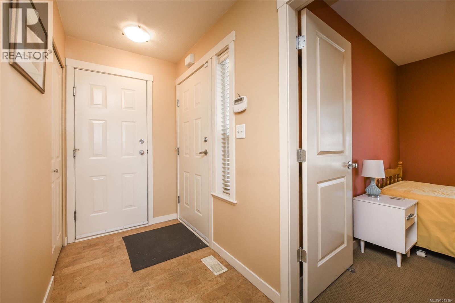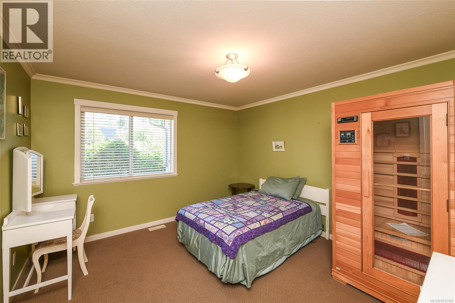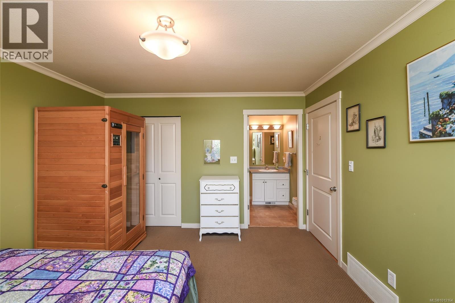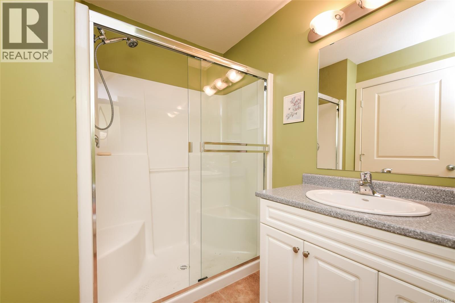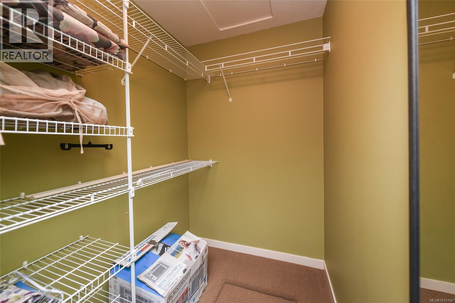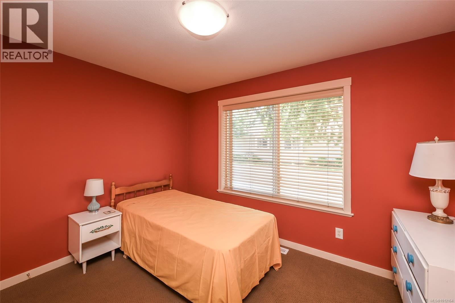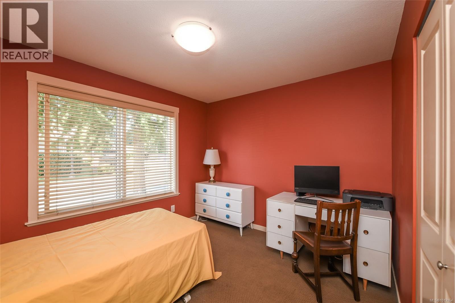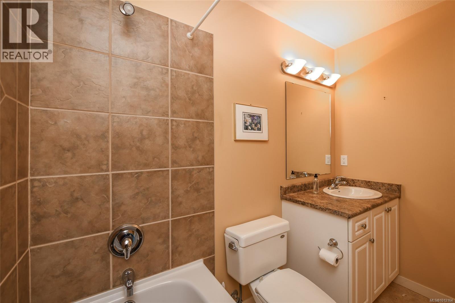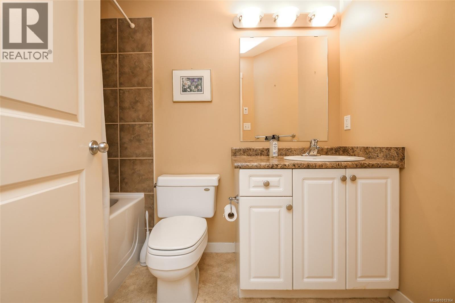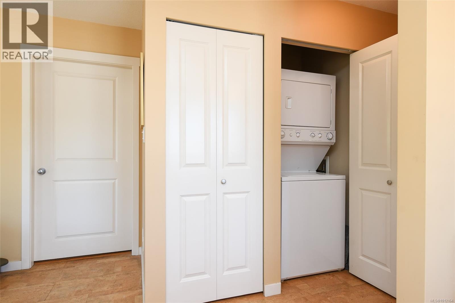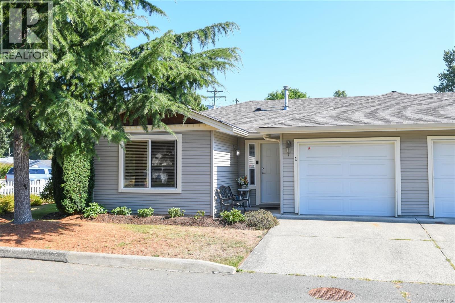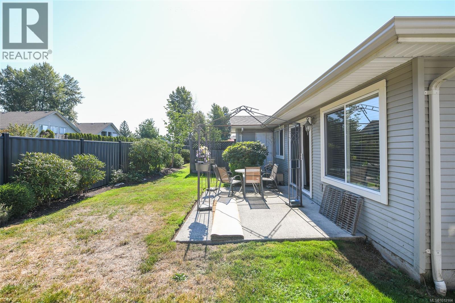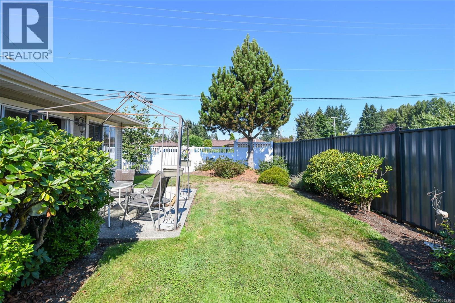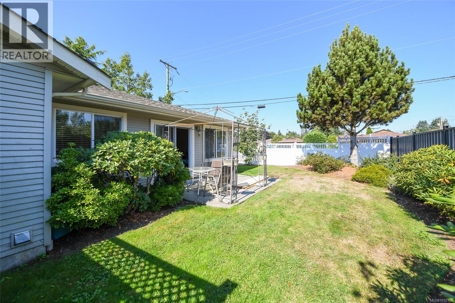1 1050 8th St Courtenay, British Columbia V9N 4A5
$475,000Maintenance,
$448 Monthly
Maintenance,
$448 MonthlyWelcome to this charming 2 bed/2 bath end-unit patio home, ideally located in a quiet corner of this nicely landscaped 55+ Sandpiper development. This bright, well-maintained home offers a thoughtful layout featuring a spacious primary bedroom complete with walk-in closet & ensuite. Enjoy the open-concept living / dining area-perfect for relaxed entertaining. Sliding doors lead to your private patio area & yard with gazebo & hand)external storage area-ideal for morning coffee or summer evenings. Ample natural light & peaceful surroundings make this home a quiet retreat. Within walking distance to downtown Courtenay, the Puntledge River & parks & steps to a bus stop. Features a single car garage, updated natural gas forced air heating & large crawl space. Small dog under 201bs or 1 cat allowed. Roof replacement and Privacy Fencing replacement is underway for all the units and has been paid for out of the contingency already (id:50419)
Property Details
| MLS® Number | 1012164 |
| Property Type | Single Family |
| Neigbourhood | Courtenay City |
| Community Features | Pets Allowed, Age Restrictions |
| Features | Other |
| Parking Space Total | 1 |
| Plan | Vis5987 |
Building
| Bathroom Total | 2 |
| Bedrooms Total | 2 |
| Architectural Style | Other |
| Constructed Date | 2006 |
| Cooling Type | None |
| Fireplace Present | Yes |
| Fireplace Total | 1 |
| Heating Fuel | Natural Gas |
| Heating Type | Forced Air |
| Size Interior | 1,012 Ft2 |
| Total Finished Area | 1012 Sqft |
| Type | Row / Townhouse |
Parking
| Garage |
Land
| Acreage | No |
| Size Irregular | 871 |
| Size Total | 871 Sqft |
| Size Total Text | 871 Sqft |
| Zoning Description | R3-a |
| Zoning Type | Multi-family |
Rooms
| Level | Type | Length | Width | Dimensions |
|---|---|---|---|---|
| Main Level | Living Room | 16'9 x 13'0 | ||
| Main Level | Dining Room | 9'5 x 8'9 | ||
| Main Level | Kitchen | 11'0 x 9'5 | ||
| Main Level | Primary Bedroom | 13'0 x 12'0 | ||
| Main Level | Bedroom | 11'5 x 9'7 | ||
| Main Level | Laundry Room | 3'0 x 3'0 | ||
| Main Level | Bathroom | 4-Piece | ||
| Main Level | Ensuite | 3-Piece | ||
| Main Level | Entrance | 6'5 x 4'5 |
https://www.realtor.ca/real-estate/28783457/1-1050-8th-st-courtenay-courtenay-city
Contact Us
Contact us for more information

Henry Salmon
www.cvregroup.com/
#121 - 750 Comox Road
Courtenay, British Columbia V9N 3P6
(250) 334-3124
(800) 638-4226
(250) 334-1901
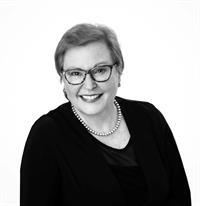
Carla Arnold
#121 - 750 Comox Road
Courtenay, British Columbia V9N 3P6
(250) 334-3124
(800) 638-4226
(250) 334-1901
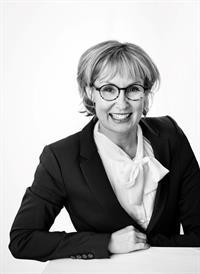
Andrena Koch-Schulte
Personal Real Estate Corporation
https//cvregroup.com/
www.facebook.com/Comoxvalleyrealtors
ca.linkedin.com/in/andrena-koch-schulte
#121 - 750 Comox Road
Courtenay, British Columbia V9N 3P6
(250) 334-3124
(800) 638-4226
(250) 334-1901

