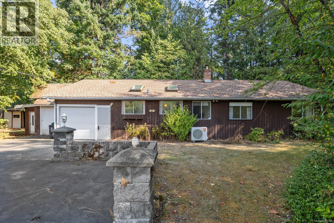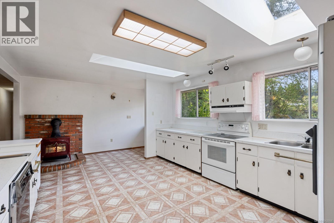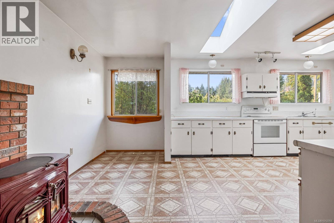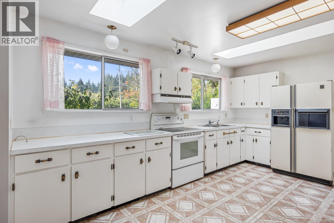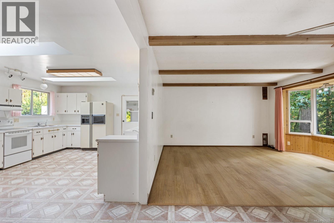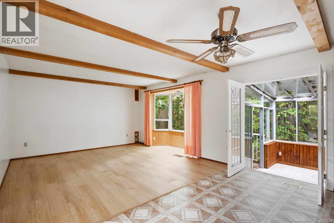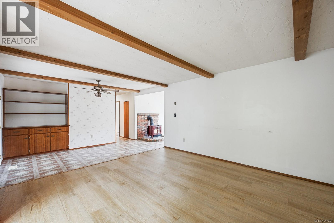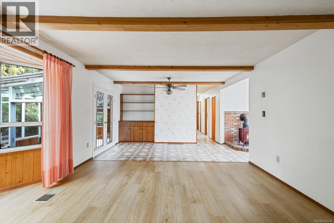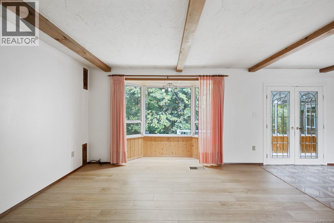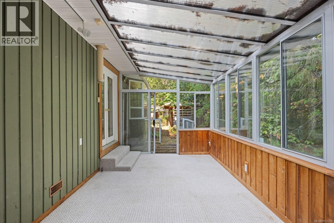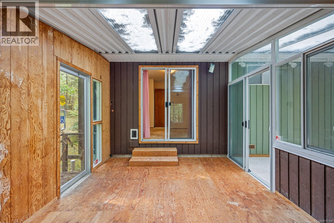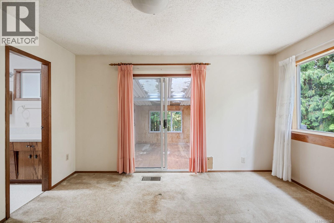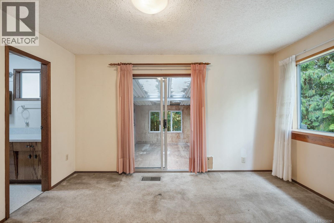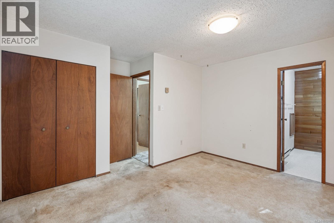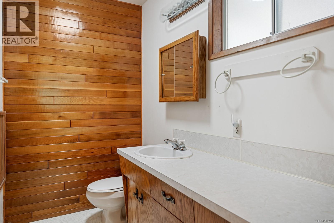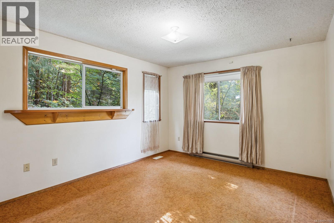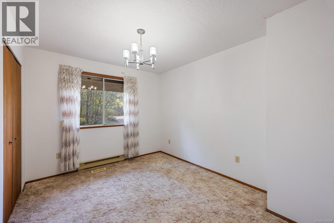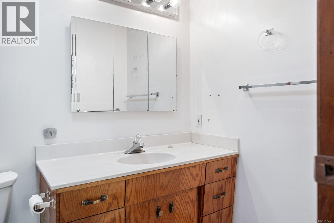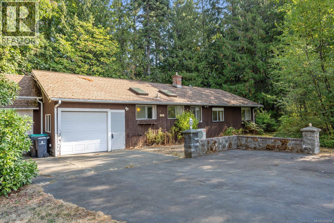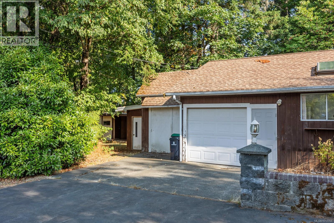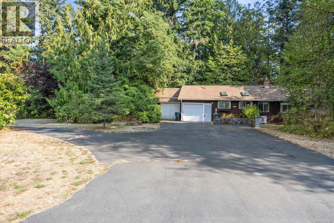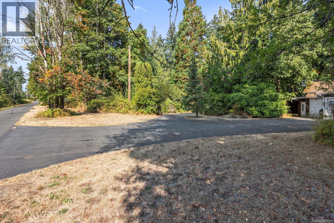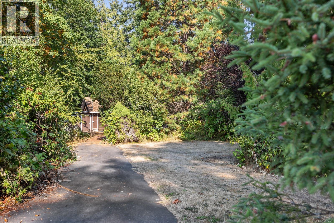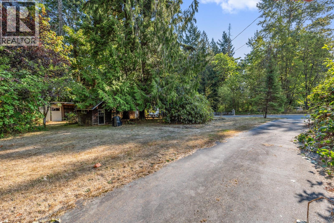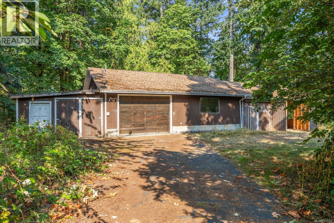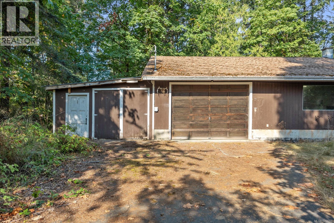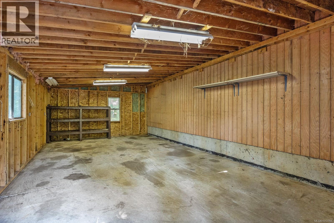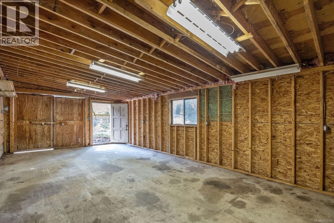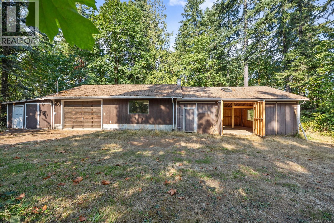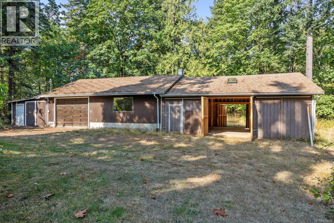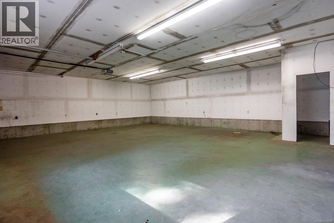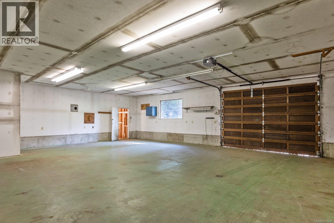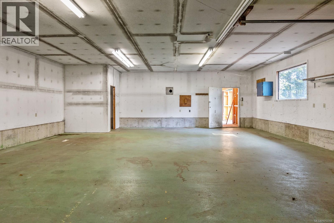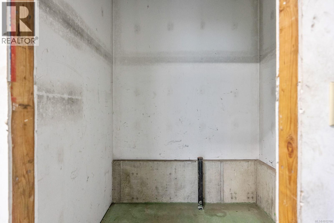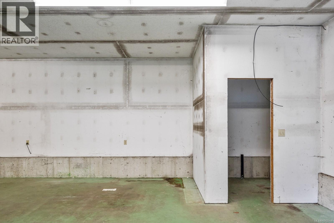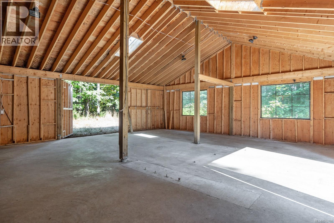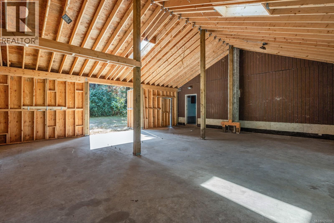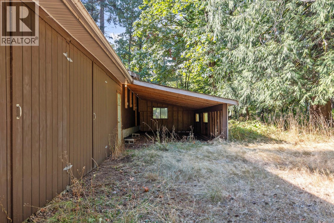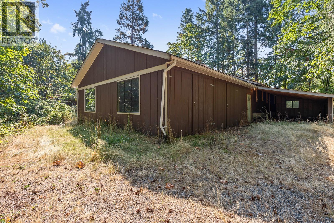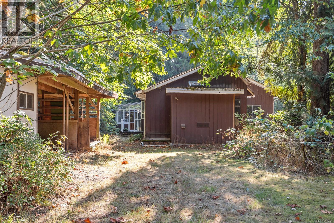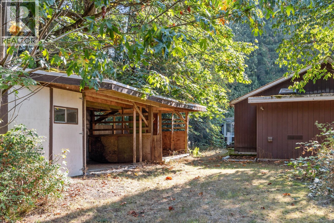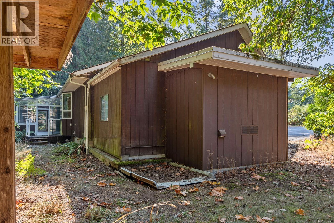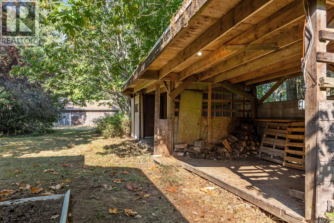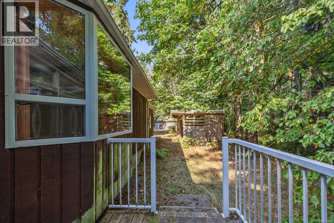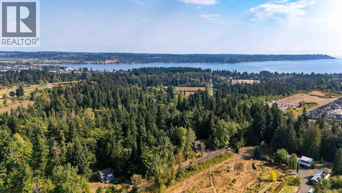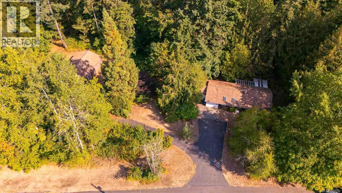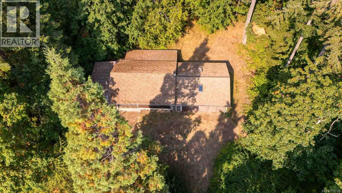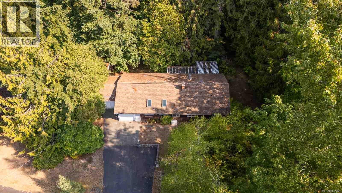3264 Lockwell Rd Courtenay, British Columbia V9N 9P4
$949,900
Welcome to your private retreat in a park-like setting on 2.76 acres, just minutes from town and everyday amenities. This charming rancher offers comfortable single-level living with a warm and inviting atmosphere. The heart of the home is a spacious kitchen with plenty of cabinetry and workspace, opening to a bright sunroom that's perfect for morning coffee or year-round enjoyment of the surrounding nature. The cozy living room features a woodstove that adds both comfort and character. Outside, the property is a dream for hobbyists, outdoor enthusiasts, or anyone seeking space. A large 2400+sqf workshop provides ample room for projects and storage, while dedicated boat storage makes it easy to enjoy all that the Comox Valley has to offer. Mature landscaping, tall trees, and natural beauty surround the home, creating a sense of peace and privacy while still being conveniently close to shopping, schools, and recreation. This unique property combines the beat of rural living with in-town convenience-ideal for those looking for space, tranquility, and versatility (id:50419)
Property Details
| MLS® Number | 1012766 |
| Property Type | Single Family |
| Neigbourhood | Courtenay South |
| Features | Acreage, Park Setting, Private Setting, Other |
| Parking Space Total | 4 |
| Plan | Vip31487 |
| Structure | Workshop |
Building
| Bathroom Total | 2 |
| Bedrooms Total | 3 |
| Constructed Date | 1980 |
| Cooling Type | See Remarks |
| Fireplace Present | Yes |
| Fireplace Total | 1 |
| Heating Type | Heat Pump |
| Size Interior | 1,443 Ft2 |
| Total Finished Area | 1443 Sqft |
| Type | House |
Land
| Acreage | Yes |
| Size Irregular | 2.76 |
| Size Total | 2.76 Ac |
| Size Total Text | 2.76 Ac |
| Zoning Type | Residential |
Rooms
| Level | Type | Length | Width | Dimensions |
|---|---|---|---|---|
| Main Level | Ensuite | 2-Piece | ||
| Main Level | Bathroom | 4-Piece | ||
| Main Level | Storage | 17'5 x 11'9 | ||
| Main Level | Utility Room | 9'2 x 11'8 | ||
| Main Level | Sunroom | 9'7 x 17'10 | ||
| Main Level | Sunroom | 15'9 x 10'4 | ||
| Main Level | Storage | 9'3 x 5'6 | ||
| Main Level | Living Room | 15'6 x 22'8 | ||
| Main Level | Kitchen | 13'3 x 15'9 | ||
| Main Level | Dining Room | 13'3 x 5'6 | ||
| Main Level | Primary Bedroom | 13'8 x 13'8 | ||
| Main Level | Bedroom | 11'3 x 13'3 | ||
| Main Level | Bedroom | 9'7 x 13'3 |
https://www.realtor.ca/real-estate/28808539/3264-lockwell-rd-courtenay-courtenay-south
Contact Us
Contact us for more information
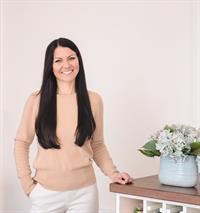
Kristin Sinclare
Personal Real Estate Corporation
www.realestateinthecomoxvalley.com/
#121 - 750 Comox Road
Courtenay, British Columbia V9N 3P6
(250) 334-3124
(800) 638-4226
(250) 334-1901

