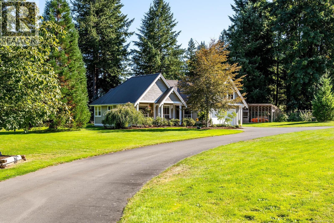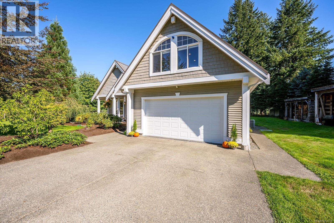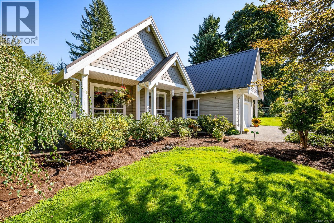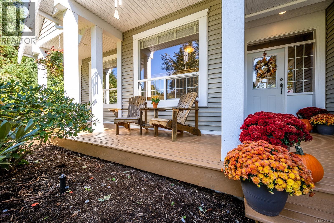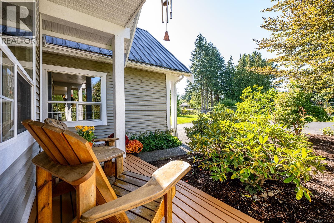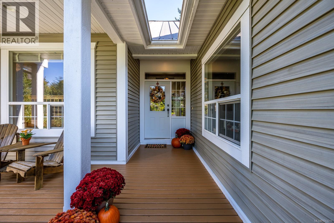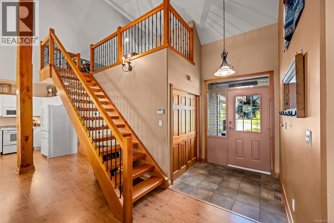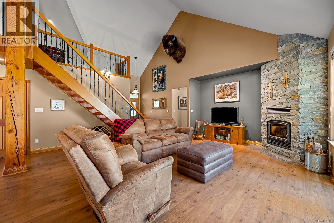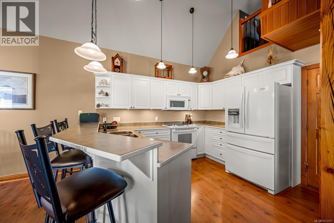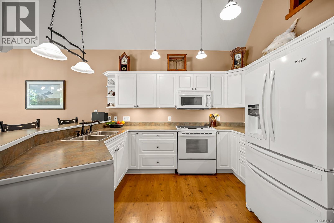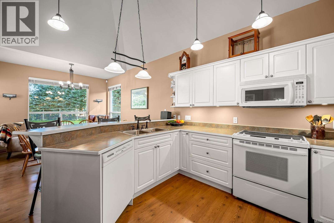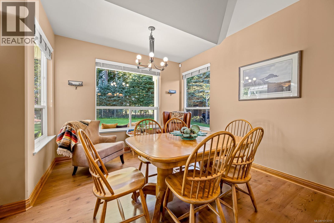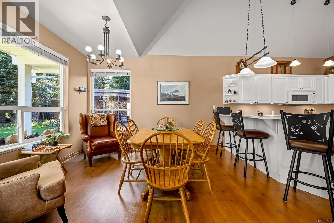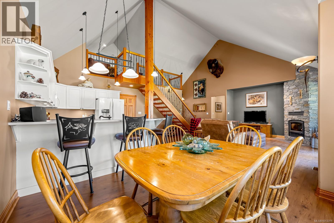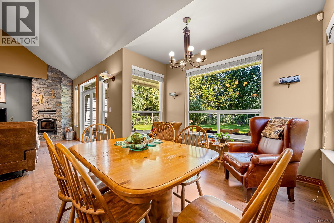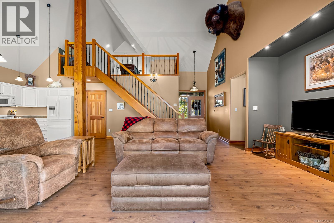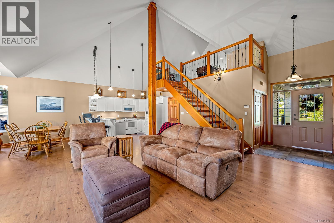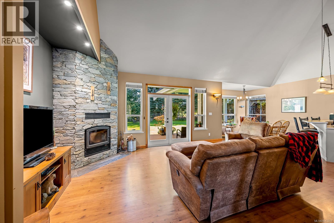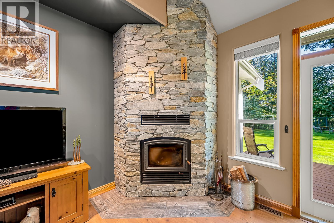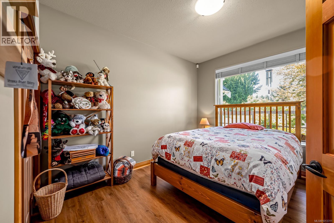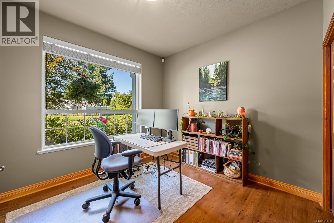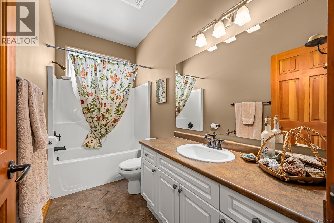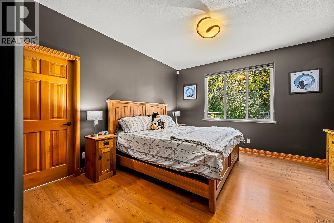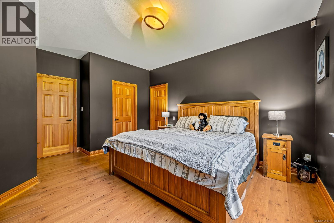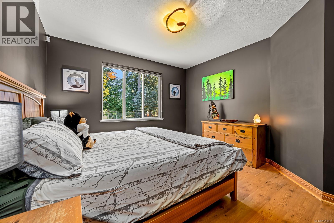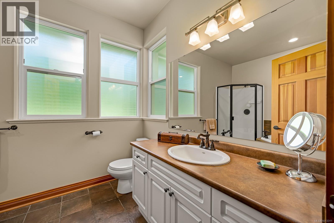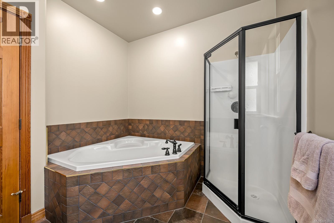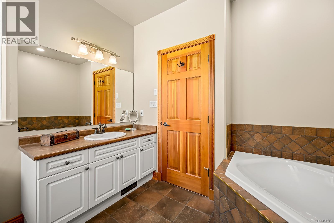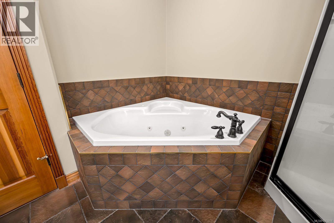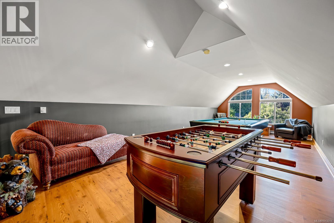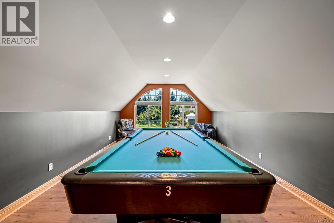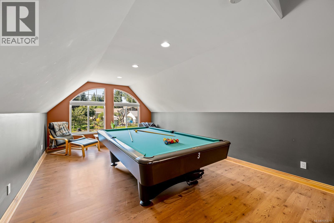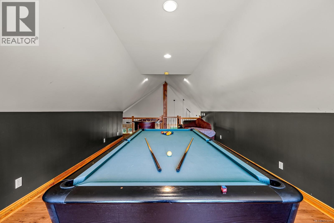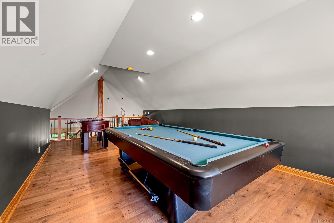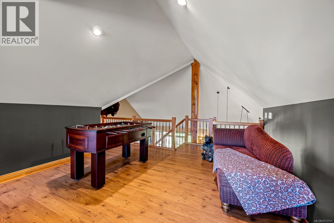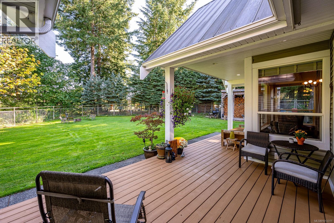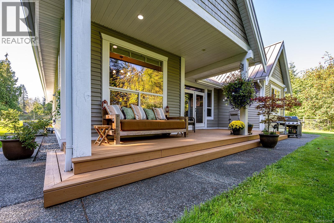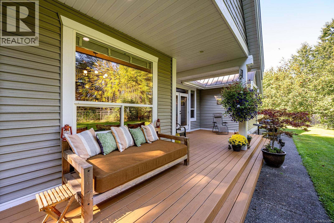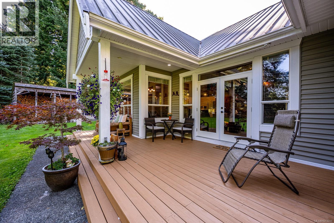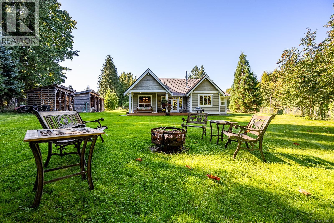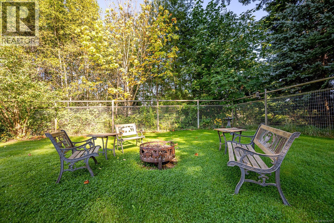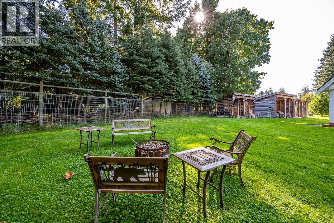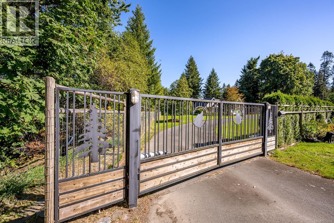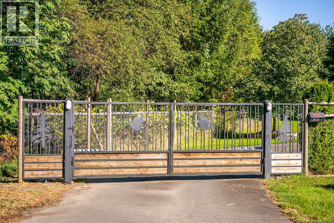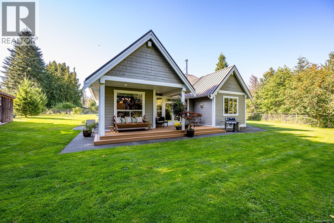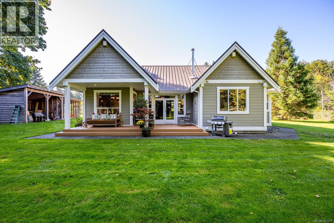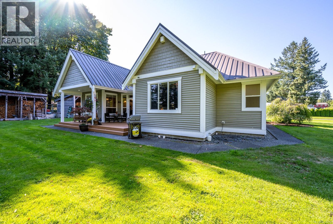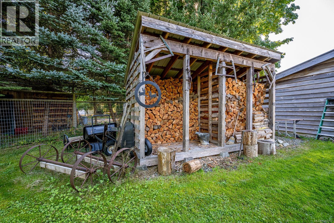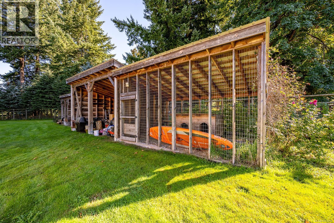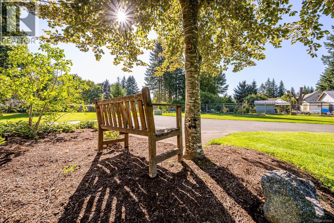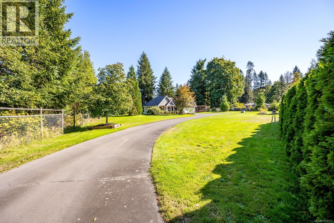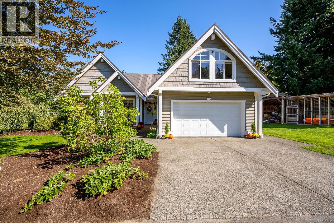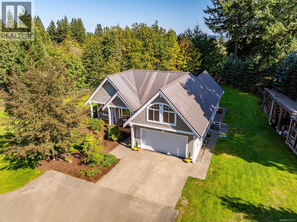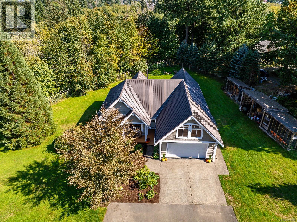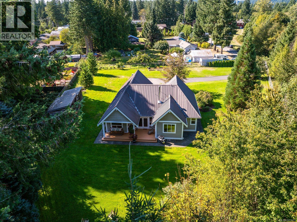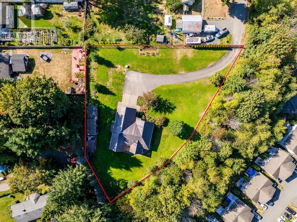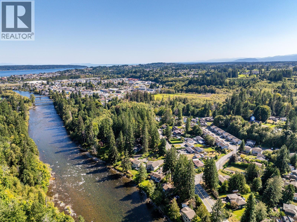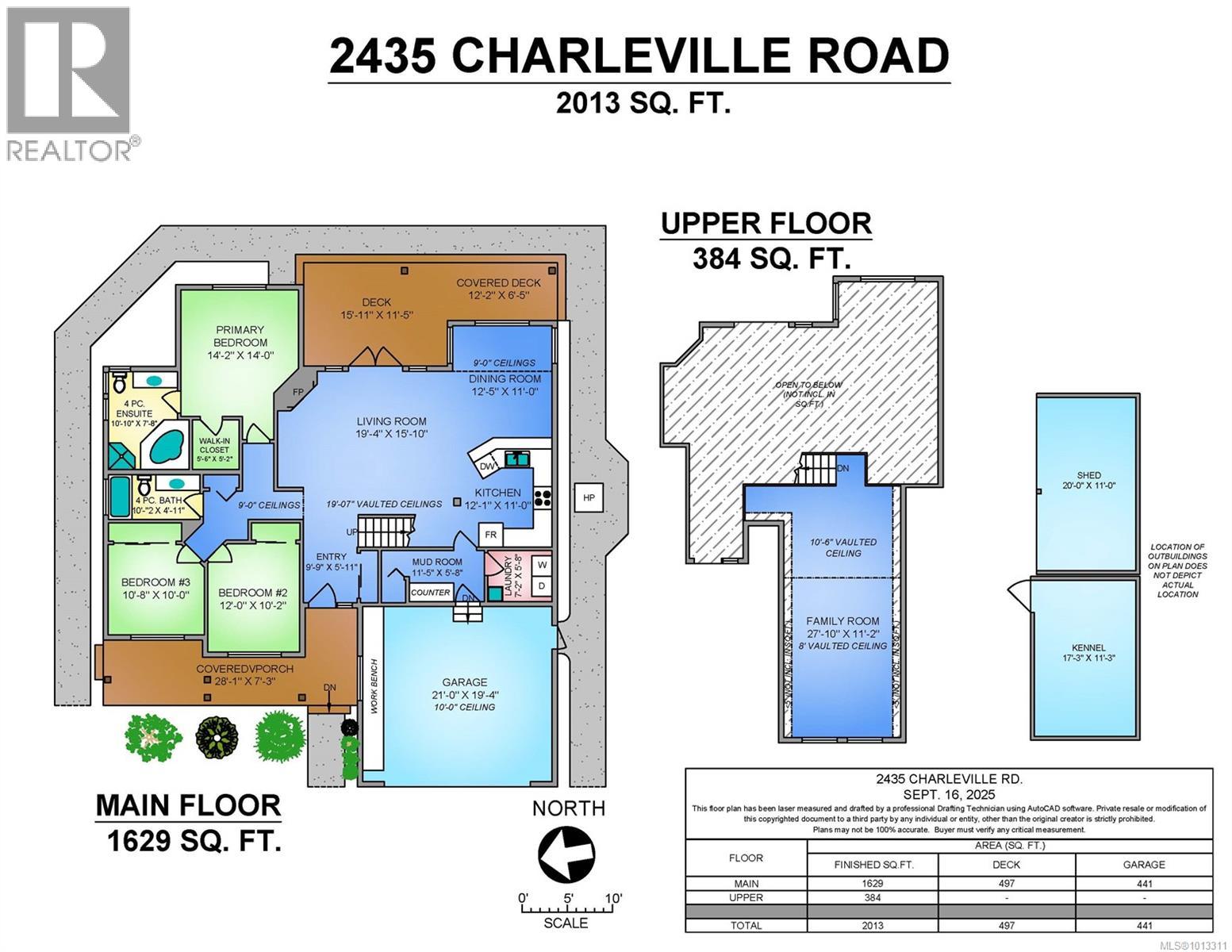2435 Charleville Rd Campbell River, British Columbia V9W 4N4
$1,265,000
Have you dreamed of living in town while enjoying the privacy and space of a country property? This charming rancher with a bonus room offers just that. Nestled on ¾ of an acre at the end of a quiet cul-de-sac, the fully fenced lot feels magical—mature landscaping, fruit trees, blueberry bushes, and a flat yard perfect for future plans. Inside, soaring 20-ft vaulted ceilings with wood beams, a striking staircase, and a cozy wood-burning fireplace create a warm and inviting atmosphere, while 9-ft ceilings throughout the rest of the home add to the sense of space. The main floor features three bedrooms, including a primary suite with walk-in closet and full ensuite. Upstairs, a large bonus room provides a perfect second living space or entertainment area. Practical features include a metal roof, electric heat pump with A/C, 4-ft crawl space, sprinklers, and gated entry. Just minutes from town and steps from the river and walking trails, this property is a rare Campbell River gem. (id:50419)
Property Details
| MLS® Number | 1013311 |
| Property Type | Single Family |
| Neigbourhood | Campbell River West |
| Features | Central Location, Cul-de-sac, Hillside, Level Lot, Park Setting, Private Setting, Irregular Lot Size, Other, Marine Oriented |
| Parking Space Total | 10 |
Building
| Bathroom Total | 2 |
| Bedrooms Total | 3 |
| Appliances | Jetted Tub |
| Constructed Date | 2003 |
| Cooling Type | Air Conditioned |
| Fireplace Present | Yes |
| Fireplace Total | 1 |
| Heating Fuel | Electric |
| Heating Type | Heat Pump |
| Size Interior | 2,013 Ft2 |
| Total Finished Area | 2013 Sqft |
| Type | House |
Land
| Access Type | Highway Access |
| Acreage | No |
| Size Irregular | 0.74 |
| Size Total | 0.74 Ac |
| Size Total Text | 0.74 Ac |
| Zoning Description | R1 |
| Zoning Type | Residential |
Rooms
| Level | Type | Length | Width | Dimensions |
|---|---|---|---|---|
| Second Level | Family Room | 27'10 x 11'2 | ||
| Main Level | Dining Room | 12'5 x 11'0 | ||
| Main Level | Living Room | 19'4 x 15'10 | ||
| Main Level | Kitchen | 12'1 x 11'0 | ||
| Main Level | Laundry Room | 7'2 x 5'8 | ||
| Main Level | Mud Room | 11'5 x 5'8 | ||
| Main Level | Entrance | 9'9 x 5'11 | ||
| Main Level | Primary Bedroom | 14'2 x 14'0 | ||
| Main Level | Ensuite | 10'10 x 7'8 | ||
| Main Level | Bathroom | 10'2 x 4'11 | ||
| Main Level | Bedroom | 12'0 x 10'2 | ||
| Main Level | Bedroom | 10'8 x 10'0 | ||
| Main Level | Porch | 28'1 x 7'3 |
https://www.realtor.ca/real-estate/28880390/2435-charleville-rd-campbell-river-campbell-river-west
Contact Us
Contact us for more information

Brittany Berkenstock
Personal Real Estate Corporation
2116b South Island Hwy
Campbell River, British Columbia V9W 1C1
(833) 817-6506
(833) 817-6506
exprealty.ca/

Sean Batty
berkenstockbatty.com/
www.facebook.com/SeanBattyRealEstate
www.instagram.com/keepingitrealestate
2116b South Island Hwy
Campbell River, British Columbia V9W 1C1
(833) 817-6506
(833) 817-6506
exprealty.ca/

