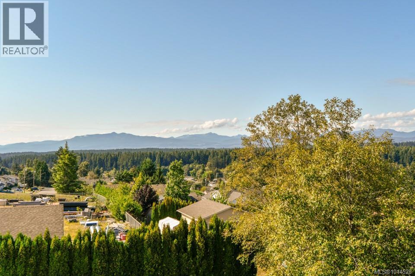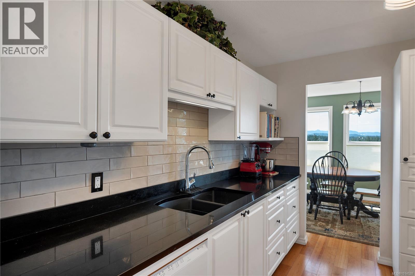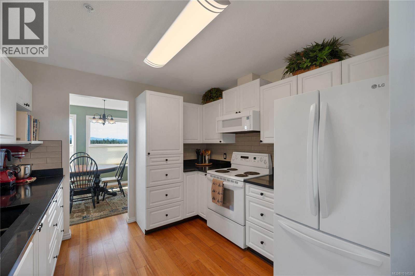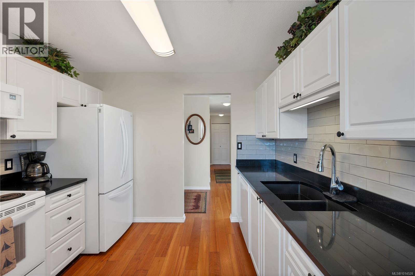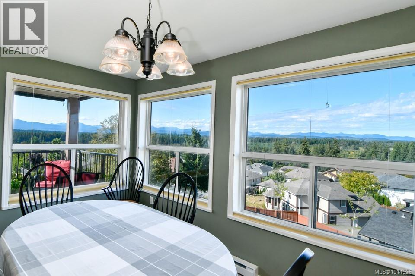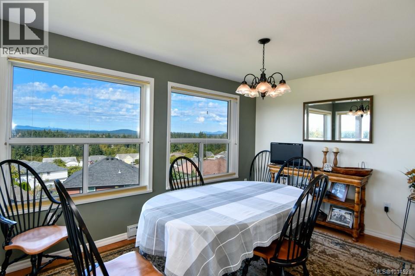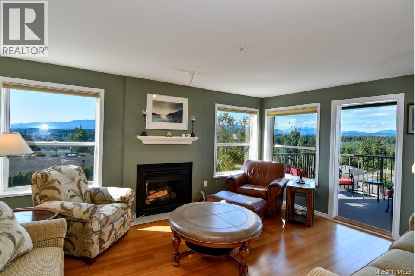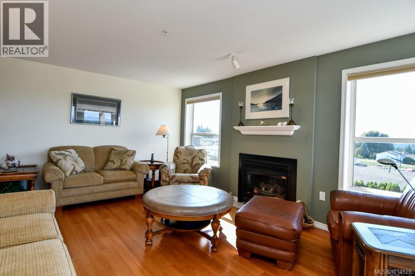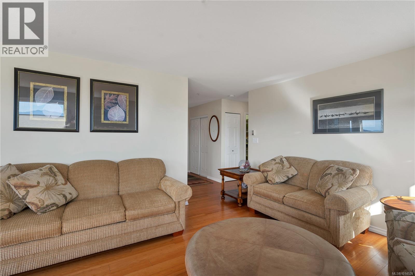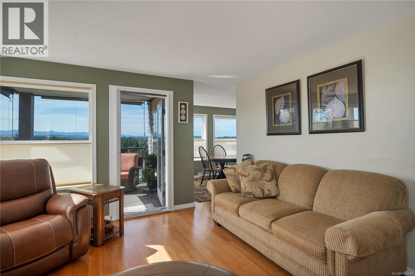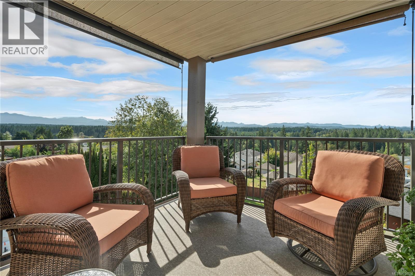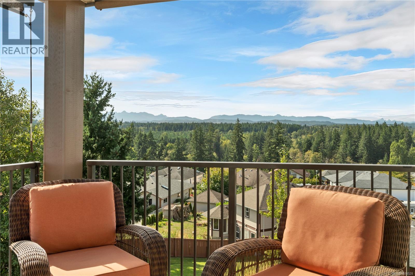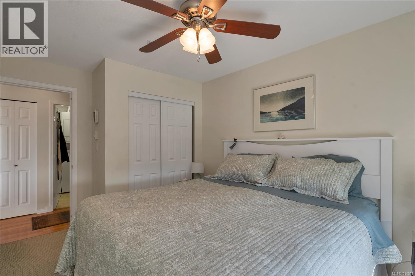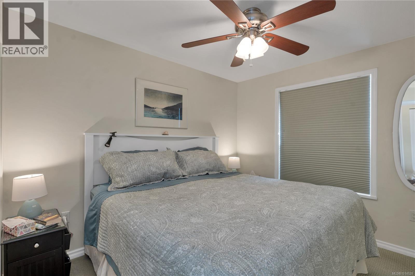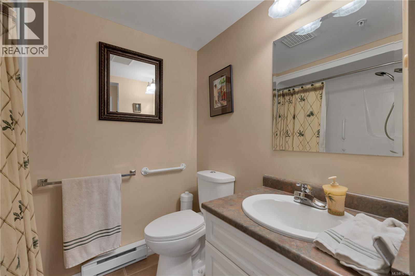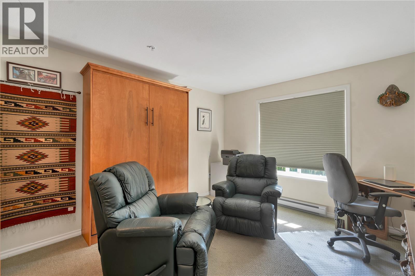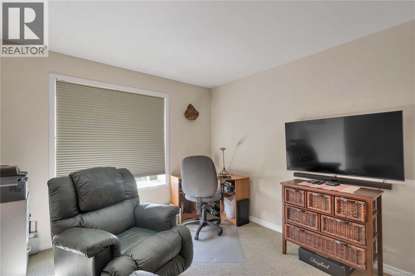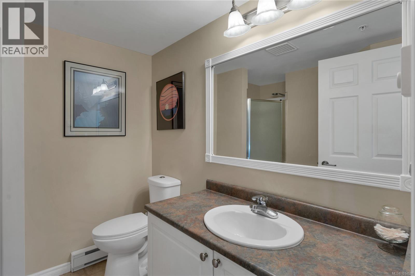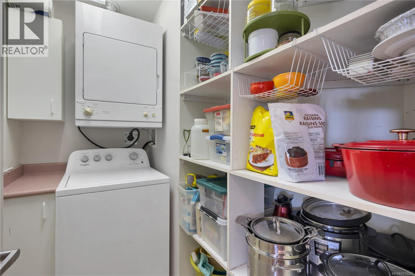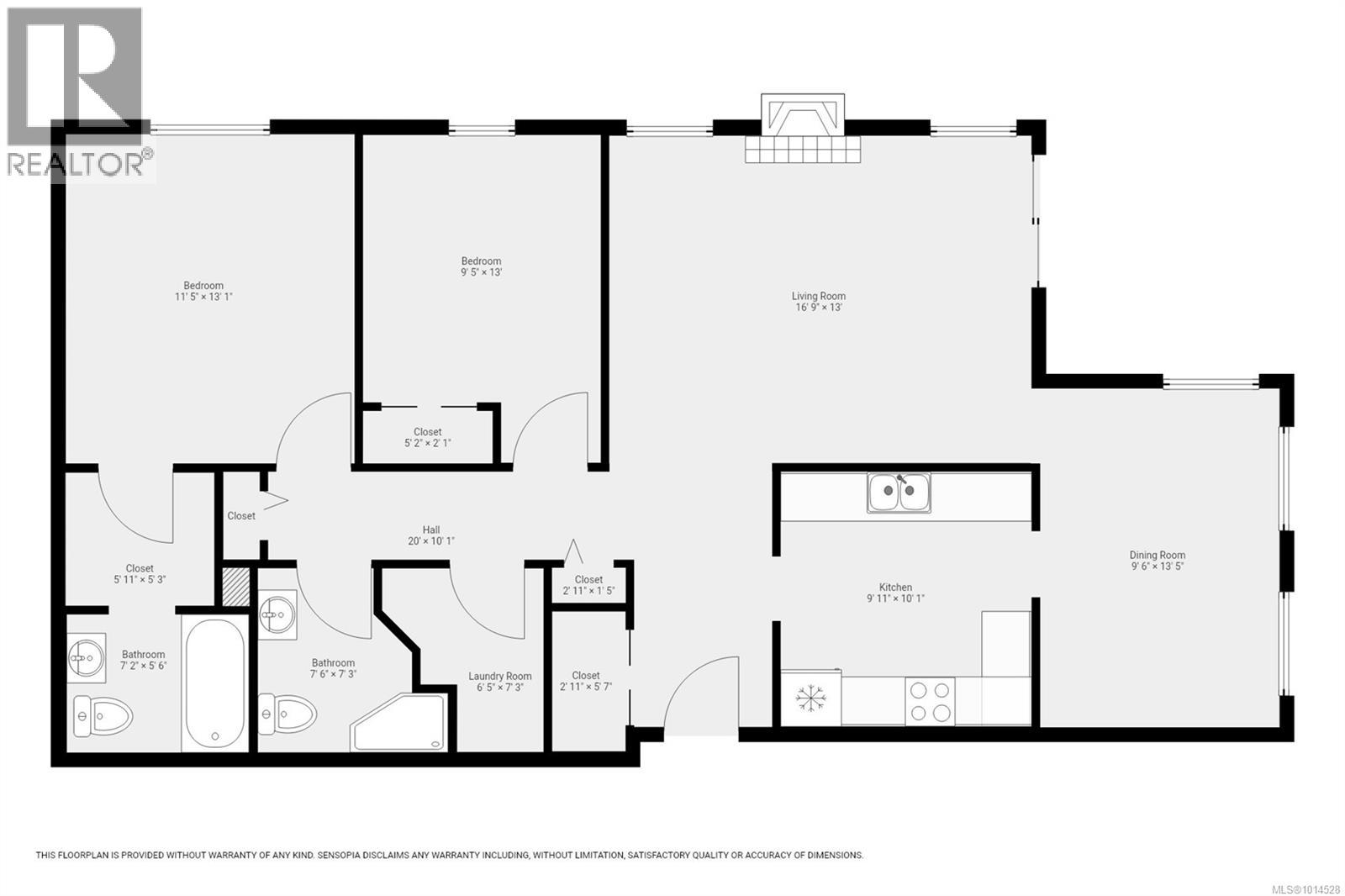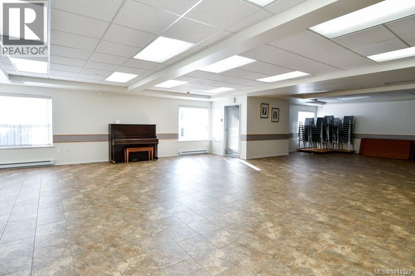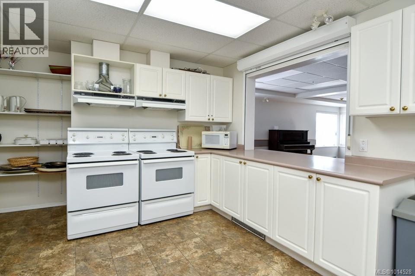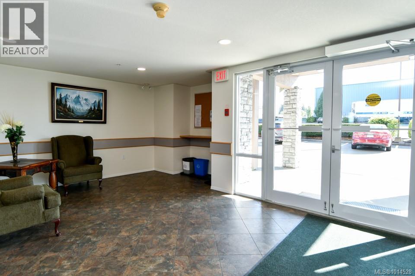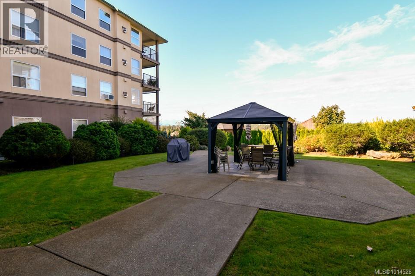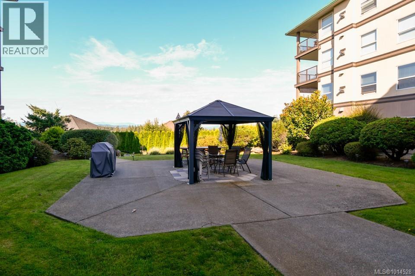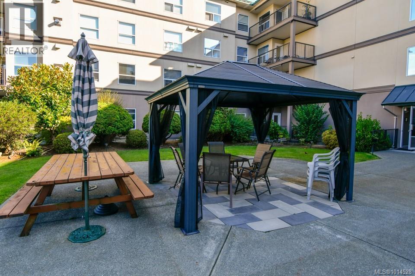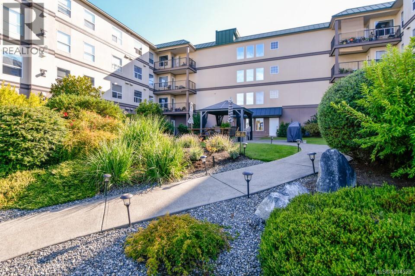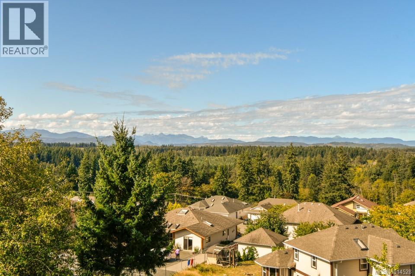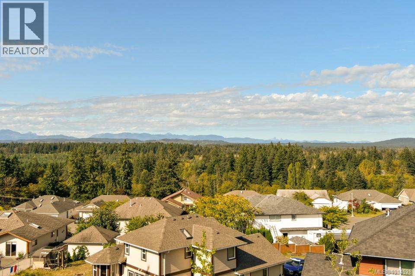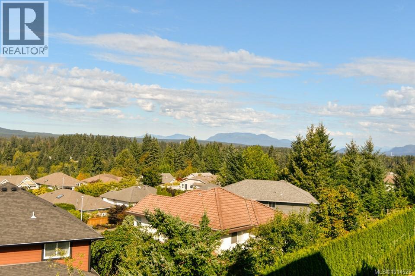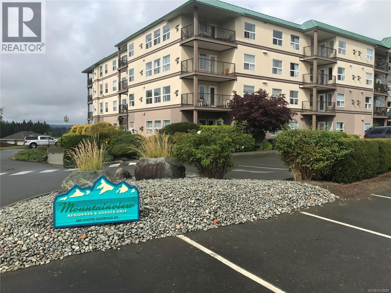306 280 Dogwood St S Campbell River, British Columbia V9W 6Y7
$425,000Maintenance,
$492.63 Monthly
Maintenance,
$492.63 MonthlyPride of ownership shines in this bright 2 bed, 2 bath corner-unit condo with sweeping mountain views. The updated kitchen features white cabinetry and backsplash, opening to a sunny dining area and spacious living room with gas fireplace. Updated flooring flows throughout, and the large covered deck offers the perfect spot to enjoy the views. The primary suite includes a walk-in closet and 3-pc ensuite. This well-managed 55+ building allows one cat or a small dog (up to 25 lbs) and offers beautifully landscaped gardens, a common BBQ area, and a welcoming social atmosphere. Conveniently located within walking distance to shopping, the community pool, arena, and forested parkland trails. (id:50419)
Property Details
| MLS® Number | 1014528 |
| Property Type | Single Family |
| Neigbourhood | Campbell River Central |
| Community Features | Pets Allowed With Restrictions, Age Restrictions |
| Features | Central Location, Level Lot, Other |
| Parking Space Total | 1 |
| View Type | Mountain View |
Building
| Bathroom Total | 2 |
| Bedrooms Total | 2 |
| Constructed Date | 1998 |
| Cooling Type | None |
| Fireplace Present | Yes |
| Fireplace Total | 1 |
| Heating Fuel | Electric |
| Heating Type | Baseboard Heaters |
| Size Interior | 1,136 Ft2 |
| Total Finished Area | 1136 Sqft |
| Type | Apartment |
Parking
| Open |
Land
| Access Type | Road Access |
| Acreage | No |
| Zoning Type | Multi-family |
Rooms
| Level | Type | Length | Width | Dimensions |
|---|---|---|---|---|
| Main Level | Bathroom | 3-Piece | ||
| Main Level | Bedroom | 13'1 x 9'5 | ||
| Main Level | Ensuite | 4-Piece | ||
| Main Level | Primary Bedroom | 13'1 x 11'5 | ||
| Main Level | Dining Room | 13'5 x 9'6 | ||
| Main Level | Living Room | 13'1 x 16'9 | ||
| Main Level | Kitchen | 10'1 x 9'11 |
Contact Us
Contact us for more information

Brenda Grant
Personal Real Estate Corporation
brendagrantrealestate.com/
966 Shoppers Row
Campbell River, British Columbia V9W 2C5
(250) 286-1877
(877) 288-1877
(250) 286-1804
www.realprorealestate.ca/

