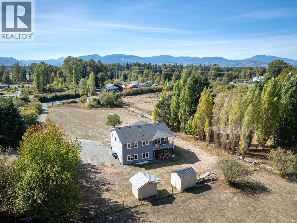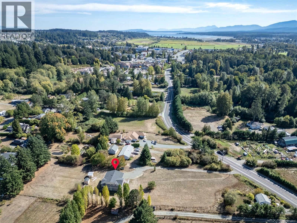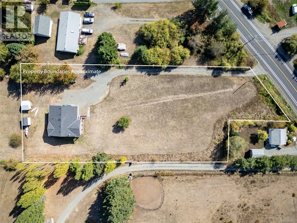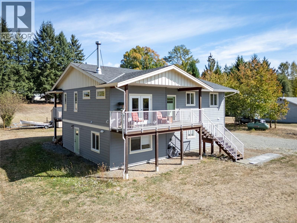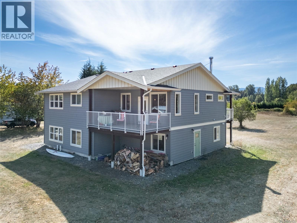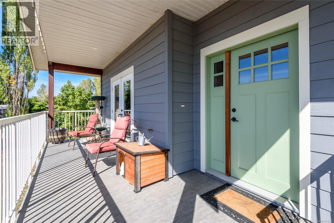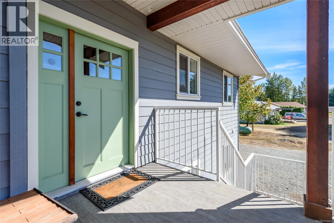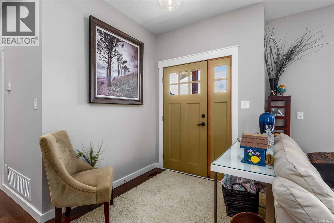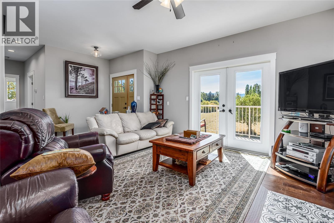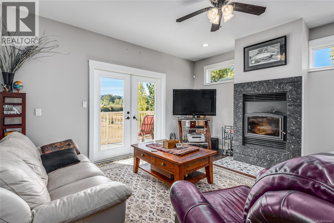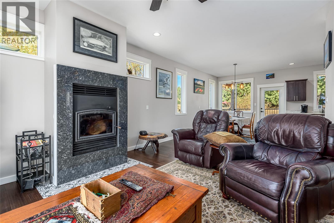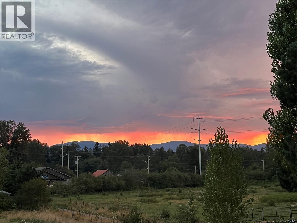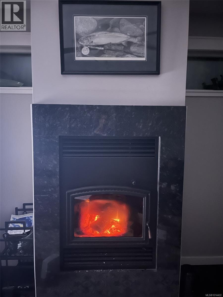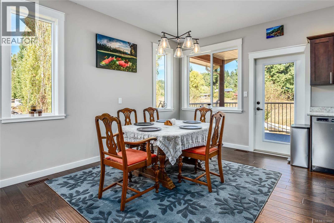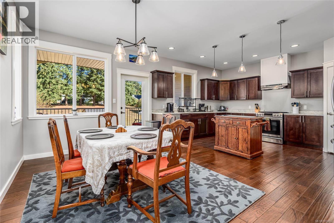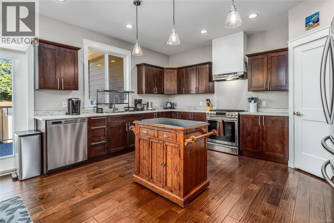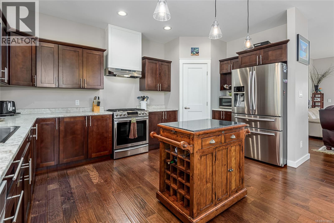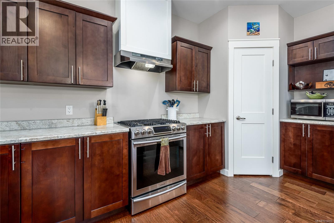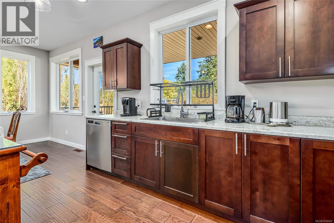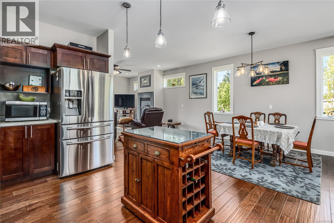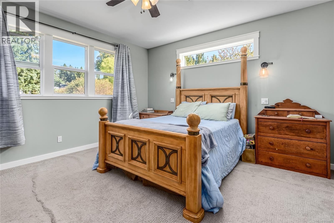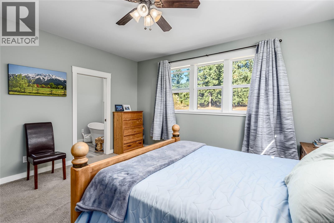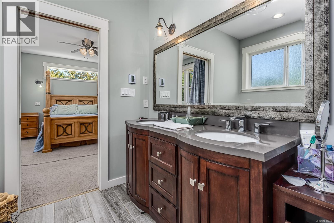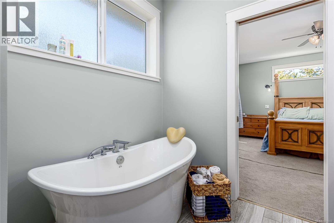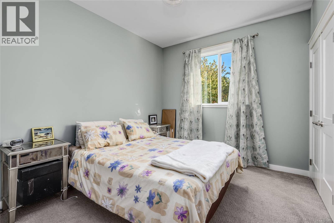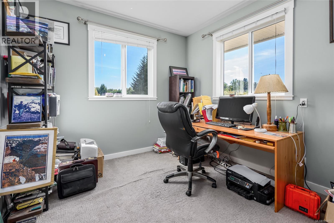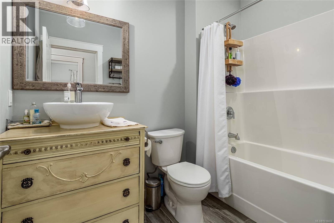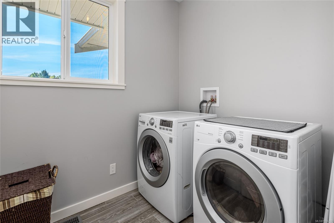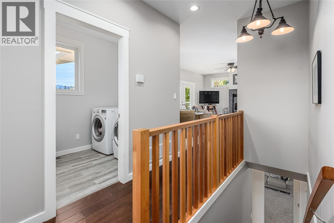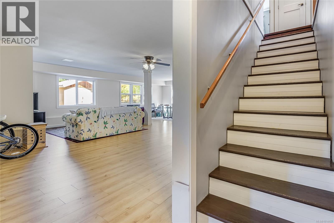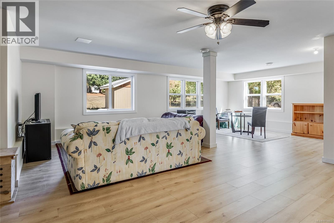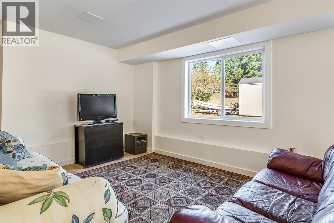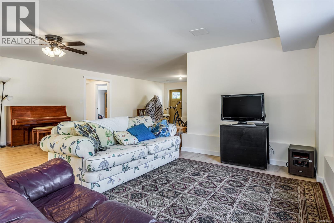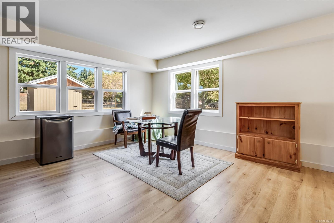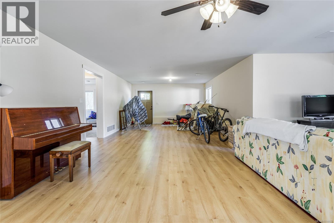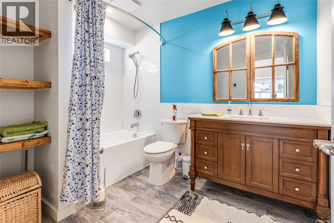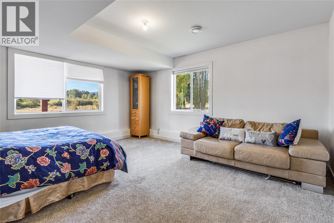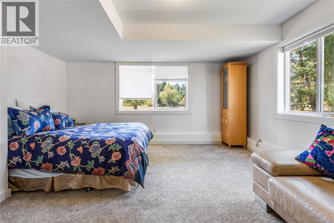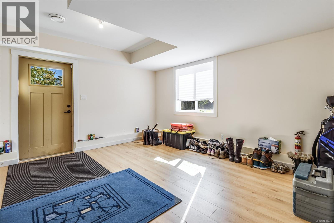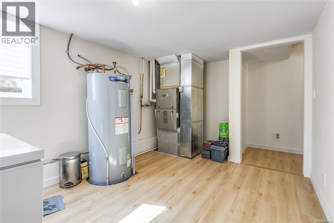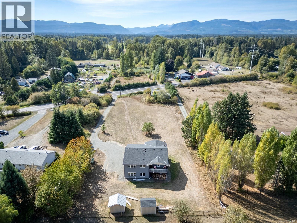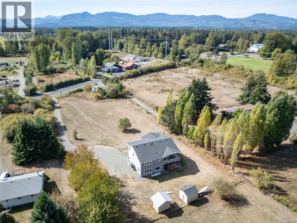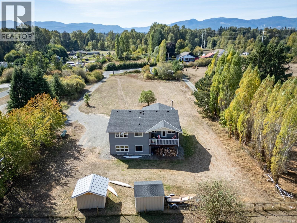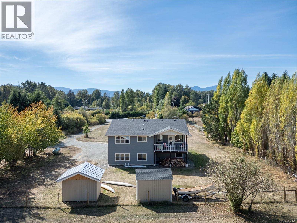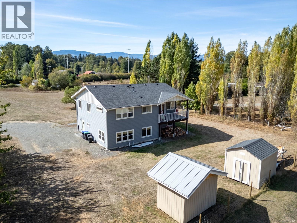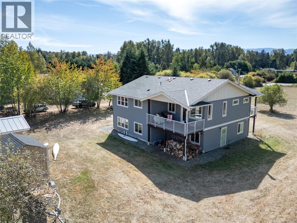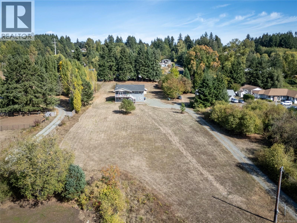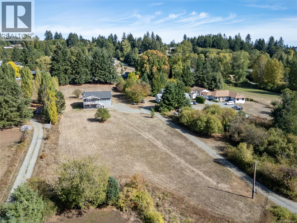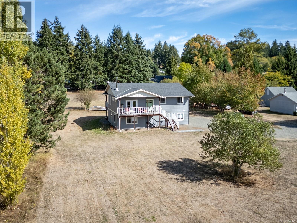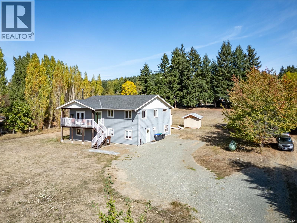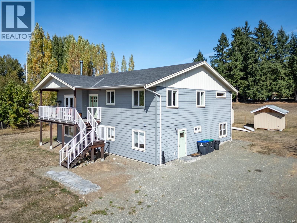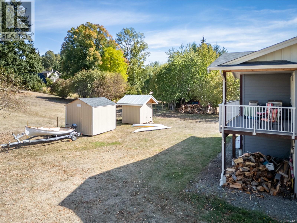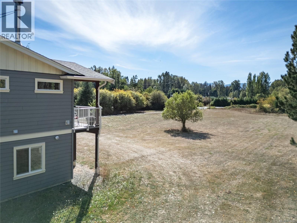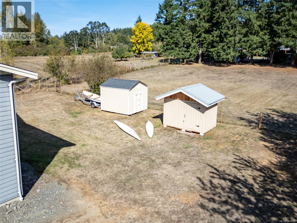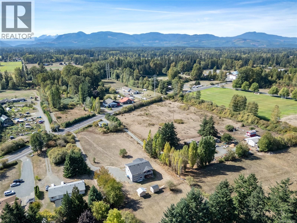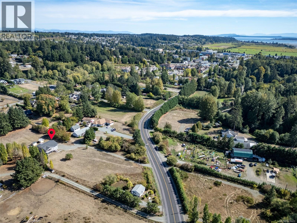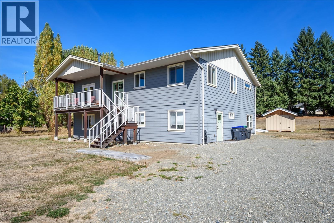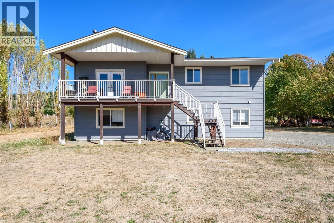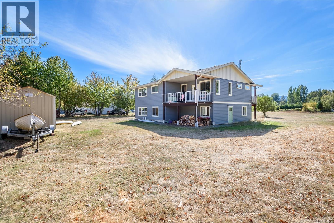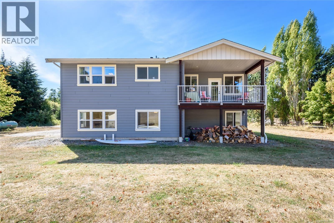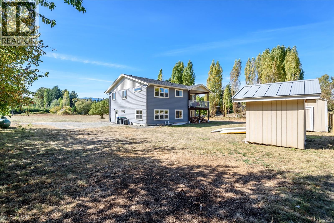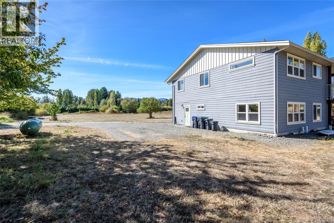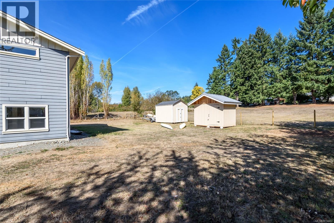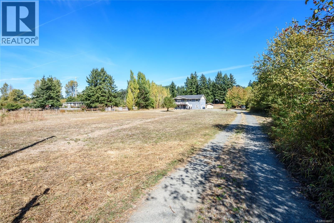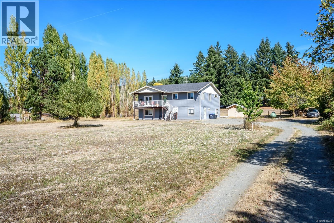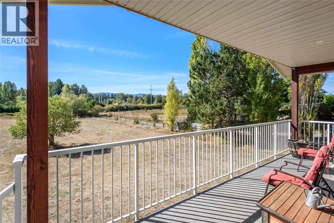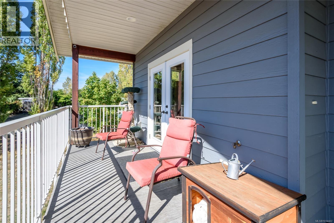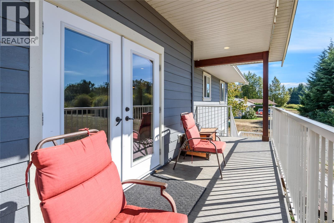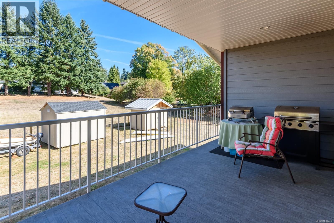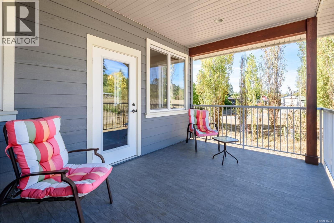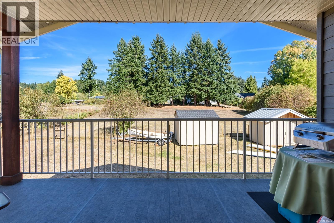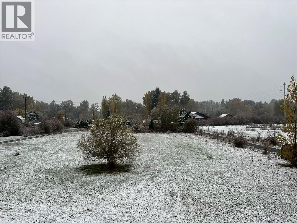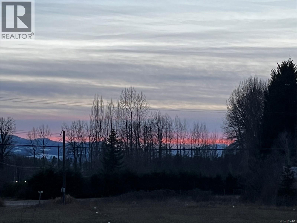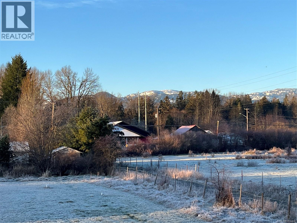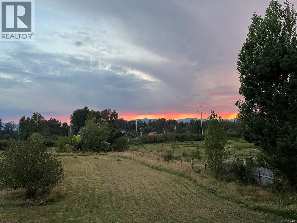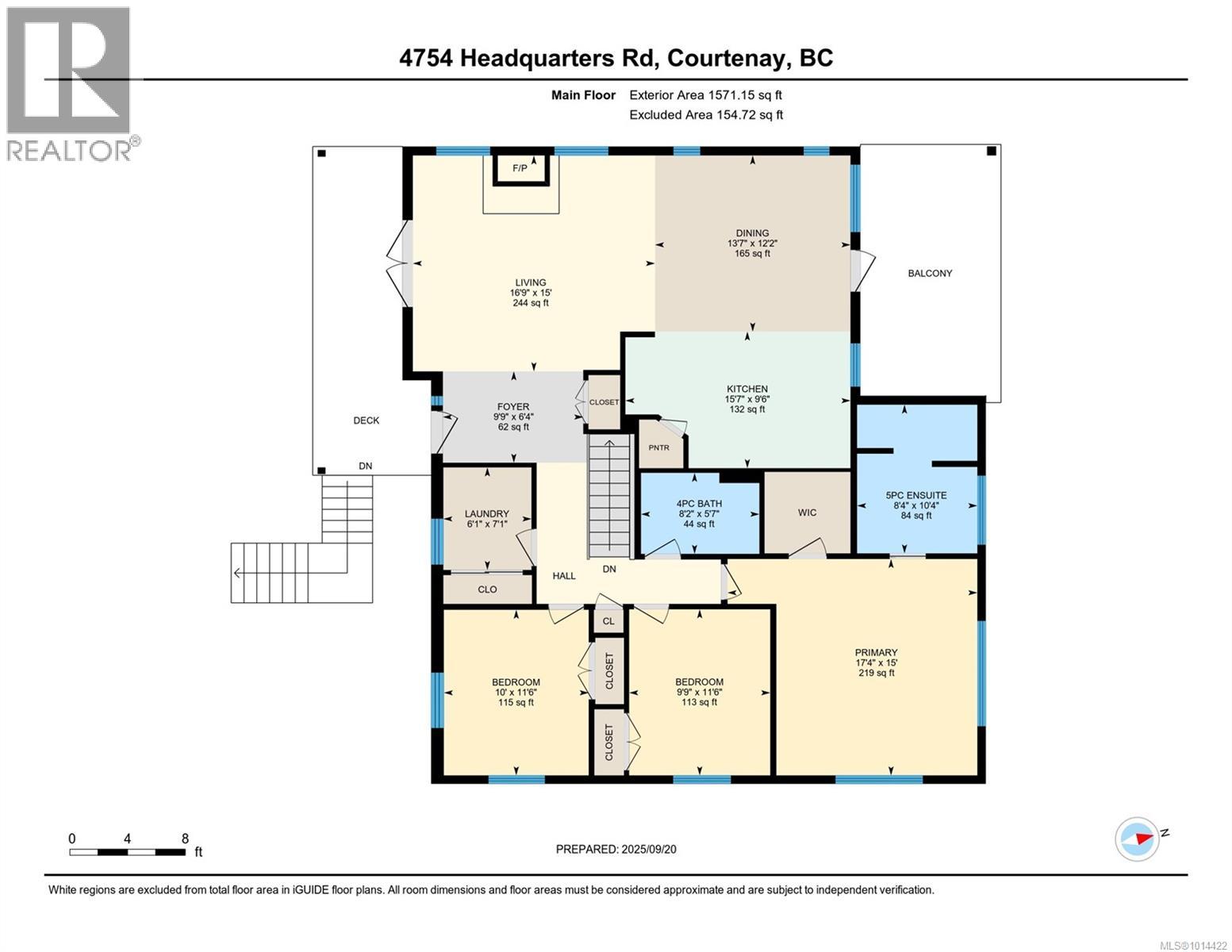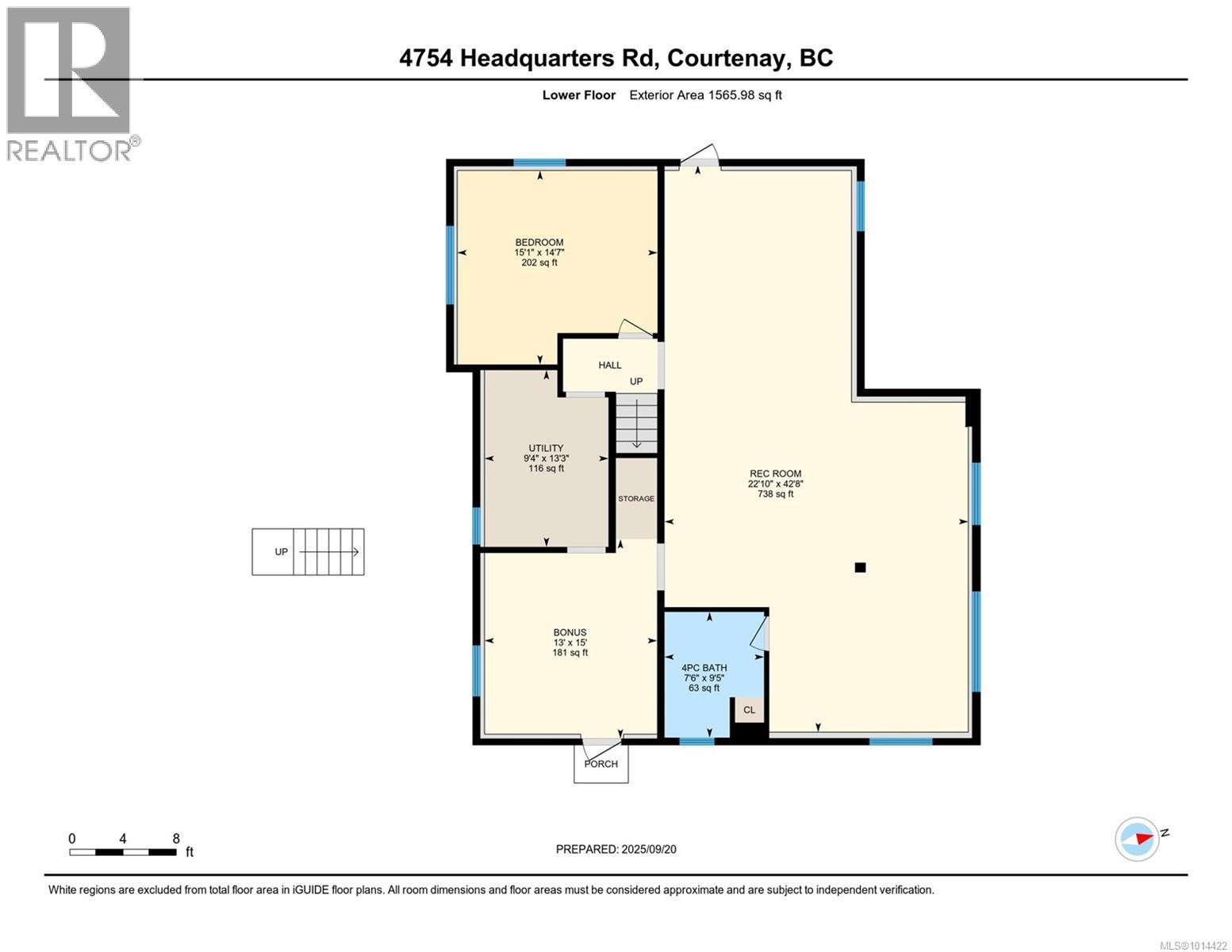4754 Headquarters Rd Courtenay, British Columbia V9N 9H4
$1,129,500
Welcome to 4754 Headquarters Road. Enjoy stunning sunsets & mountain views from this like-new family home, rural living just minutes from town! The property is a southern exposure gently sloping 1.36 acres, conveniently located close proximity to schools, recreation, Tsolum & Puntledge Rivers, & downtown shopping amenities. The home is a 4 bed, 3 bath family home sprawling over 2 levels & over 3000 sqft. Functional floorplan with suite potential downstairs. The main floor boasts a bright, modern kitchen & adjacent dining/living area is warmed by a wood fireplace with large decks on both sides. Primary bedroom has 5-piece ensuite & walk-in closet, with 2 more bedrooms & 4-piece bath completing the main floor. Ground floor is open & bright featuring an abundance of windows & flex space to do as you please. There are 2 detached storage sheds & ample parking. The expansive yard is a blank canvas for future ideas and inspiration. Island living at its best! (id:50419)
Property Details
| MLS® Number | 1014422 |
| Property Type | Single Family |
| Neigbourhood | Courtenay City |
| Features | Acreage, Southern Exposure, Other, Rectangular |
| Parking Space Total | 6 |
| Plan | Epp26314 |
| Structure | Shed |
| View Type | Mountain View |
Building
| Bathroom Total | 3 |
| Bedrooms Total | 4 |
| Appliances | Dishwasher, Refrigerator, Stove, Washer, Dryer |
| Constructed Date | 2018 |
| Cooling Type | None |
| Fireplace Present | Yes |
| Fireplace Total | 1 |
| Heating Fuel | Propane |
| Heating Type | Forced Air |
| Size Interior | 3,137 Ft2 |
| Total Finished Area | 3137 Sqft |
| Type | House |
Land
| Access Type | Road Access |
| Acreage | Yes |
| Size Irregular | 1.36 |
| Size Total | 1.36 Ac |
| Size Total Text | 1.36 Ac |
| Zoning Description | R-ssmuh |
| Zoning Type | Residential |
Rooms
| Level | Type | Length | Width | Dimensions |
|---|---|---|---|---|
| Lower Level | Hobby Room | 13'8 x 13'0 | ||
| Lower Level | Utility Room | 13'4 x 9'4 | ||
| Lower Level | Bedroom | 15'0 x 14'8 | ||
| Lower Level | Family Room | 17'0 x 14'1 | ||
| Lower Level | Recreation Room | 25'0 x 22'10 | ||
| Lower Level | Bathroom | 4-Piece | ||
| Main Level | Bathroom | 4-Piece | ||
| Main Level | Bathroom | 5-Piece | ||
| Main Level | Bedroom | 11'6 x 10'1 | ||
| Main Level | Bedroom | 11'6 x 9'10 | ||
| Main Level | Primary Bedroom | 15'0 x 13'11 | ||
| Main Level | Kitchen | 15'7 x 12'3 | ||
| Main Level | Dining Room | 16'0 x 9'5 | ||
| Main Level | Living Room | 14'11 x 14'4 | ||
| Main Level | Entrance | 7'2 x 6'2 |
https://www.realtor.ca/real-estate/28895699/4754-headquarters-rd-courtenay-courtenay-city
Contact Us
Contact us for more information

Paul Stapley
www.realprorealestate.ca/
966 Shoppers Row
Campbell River, British Columbia V9W 2C5
(250) 286-1877
(877) 288-1877
(250) 286-1804
www.realprorealestate.ca/

Mitchell Stapley
966 Shoppers Row
Campbell River, British Columbia V9W 2C5
(250) 286-1877
(877) 288-1877
(250) 286-1804
www.realprorealestate.ca/

