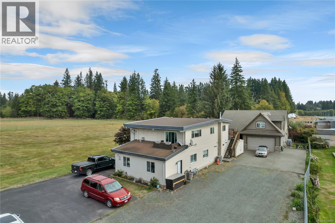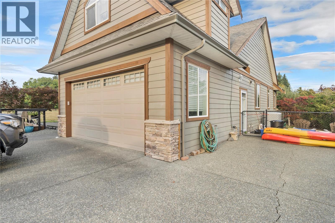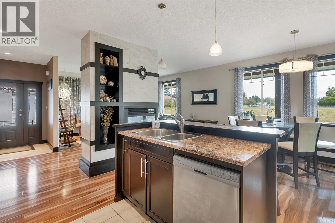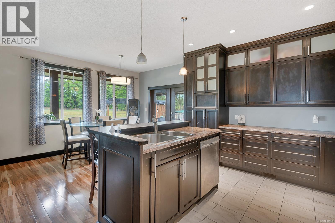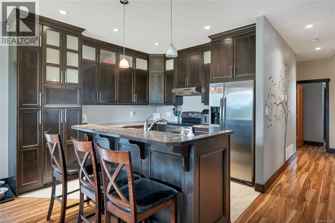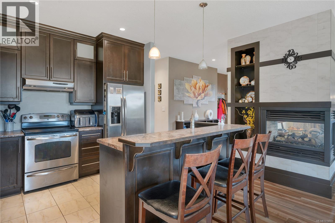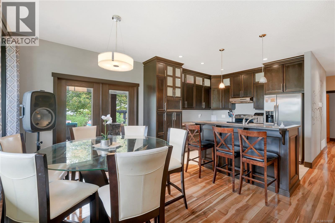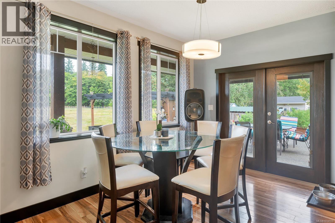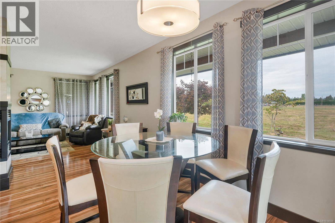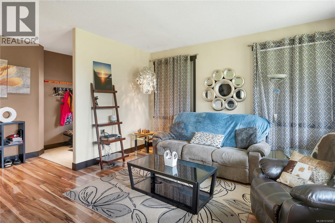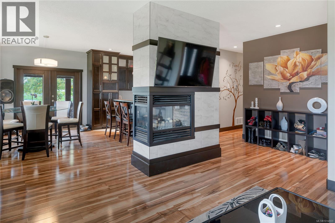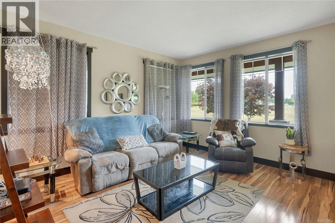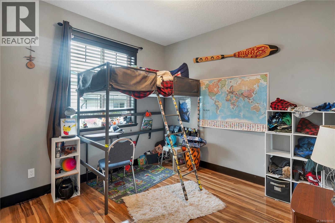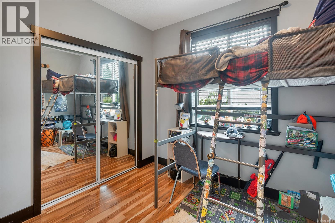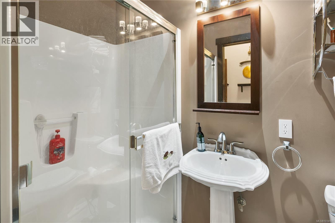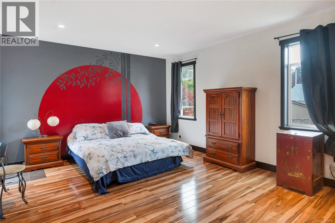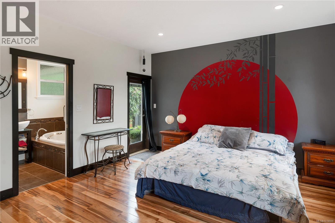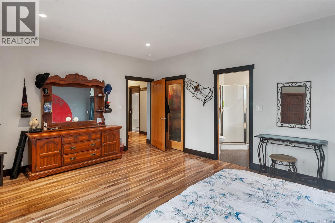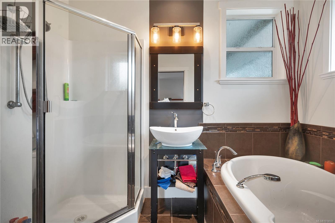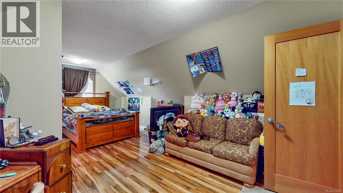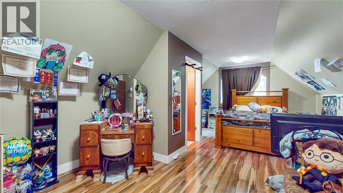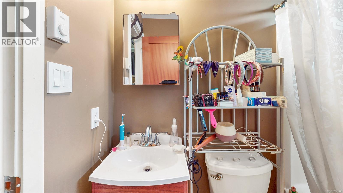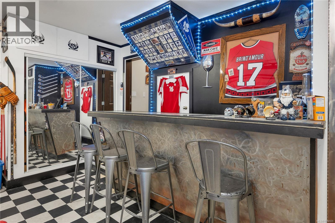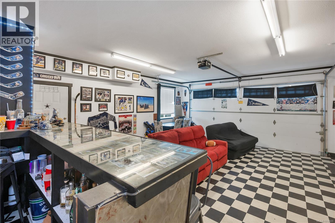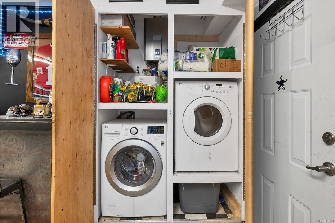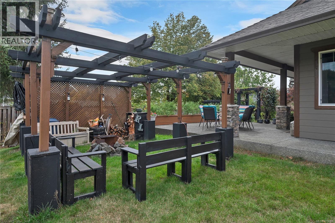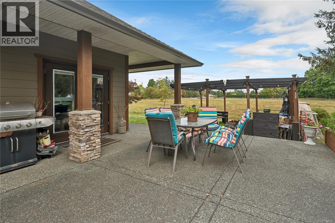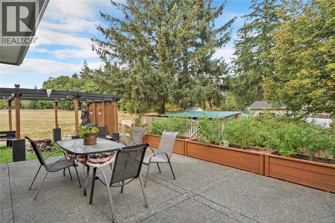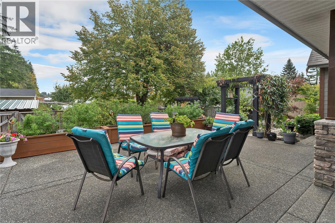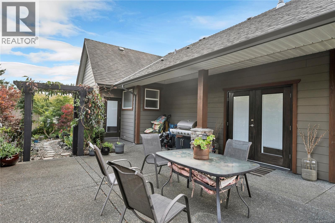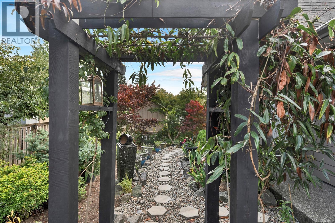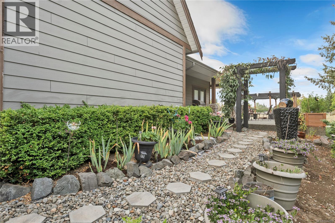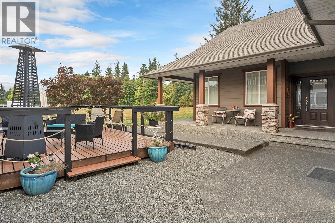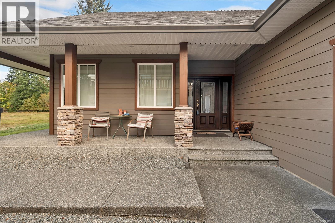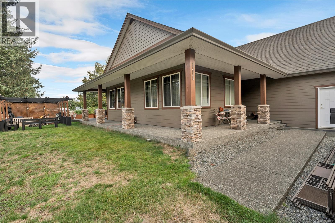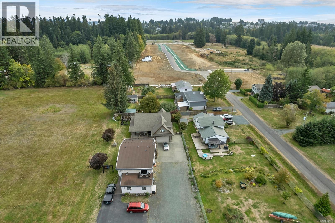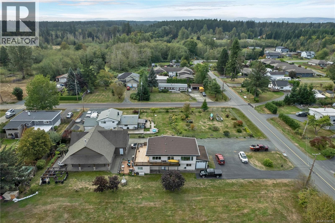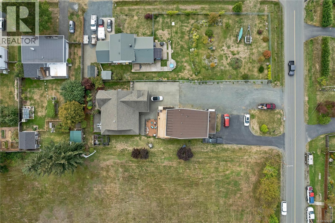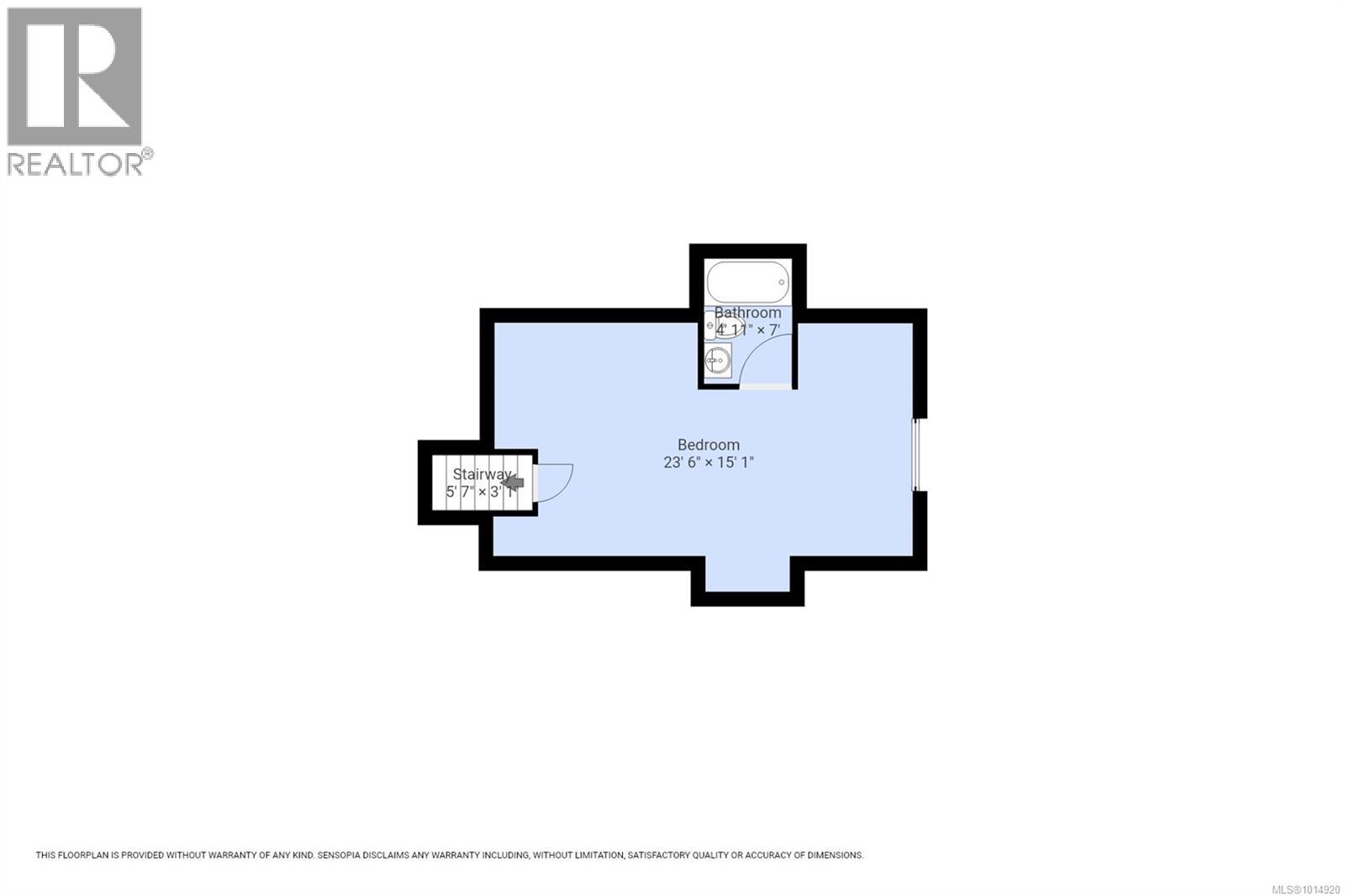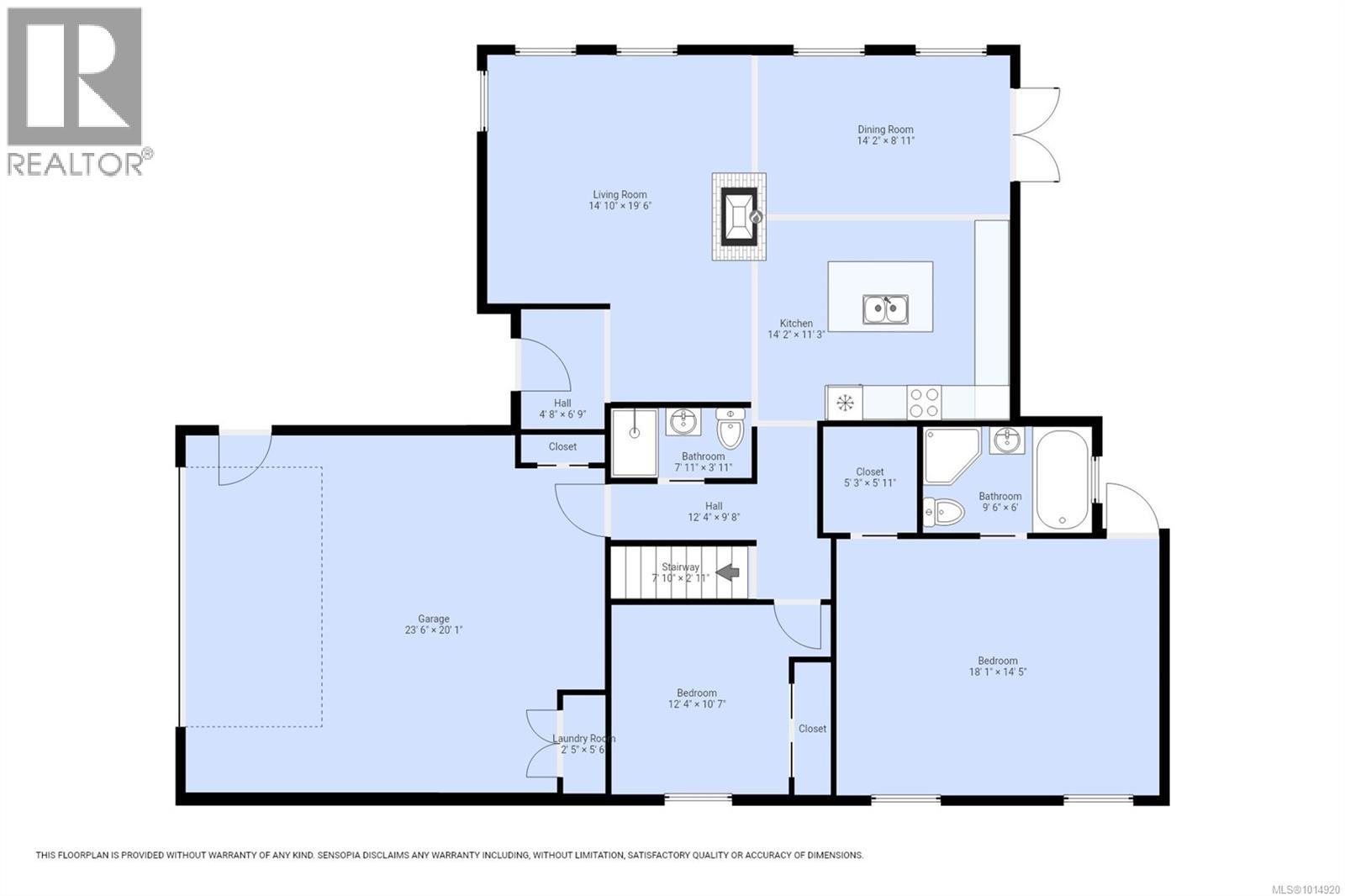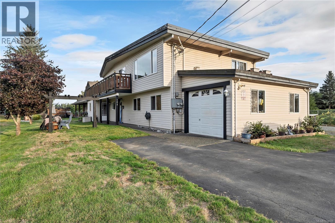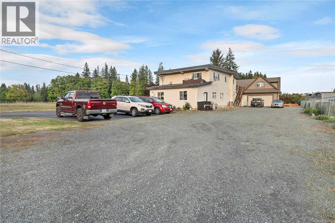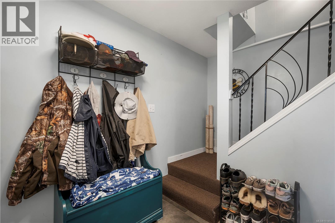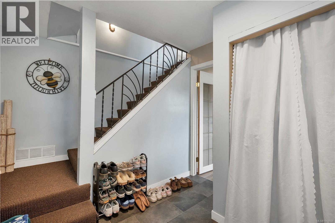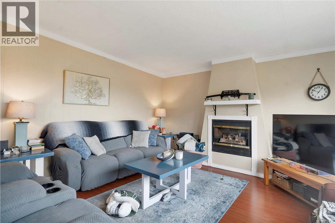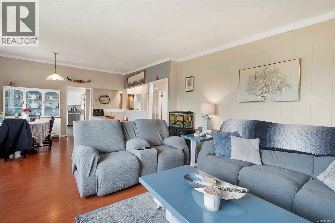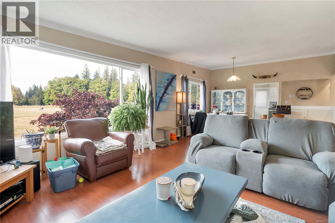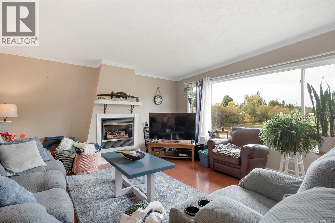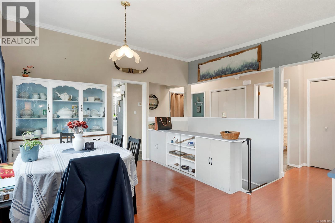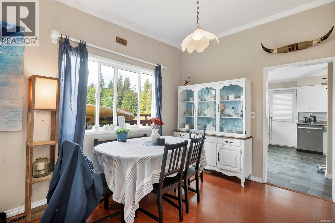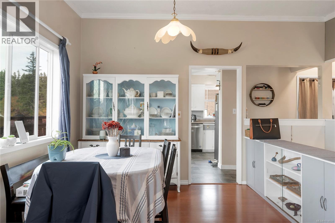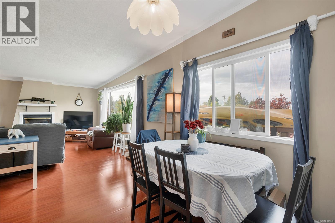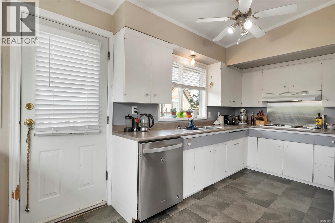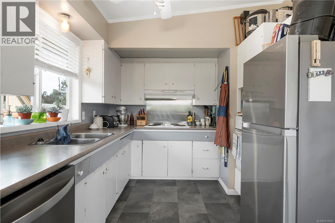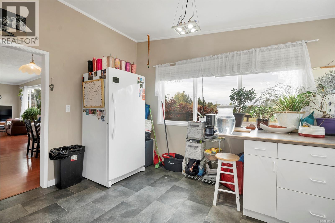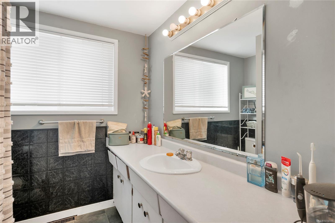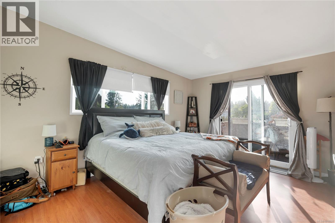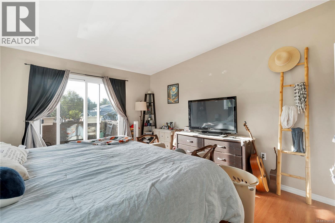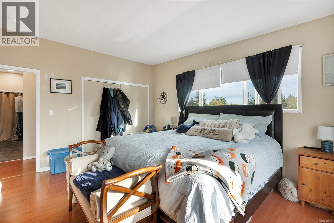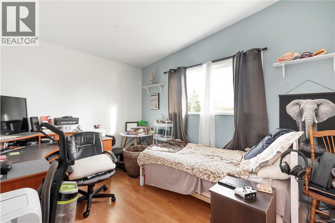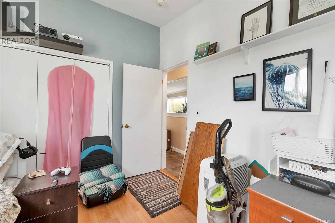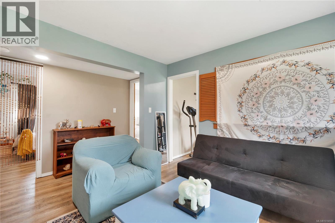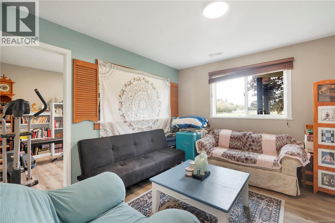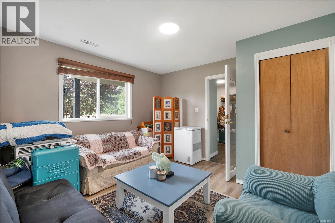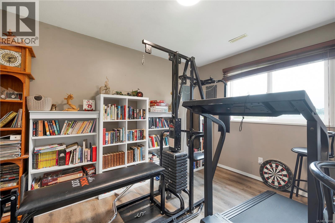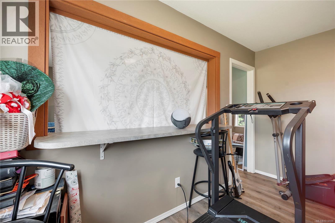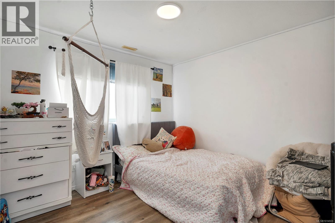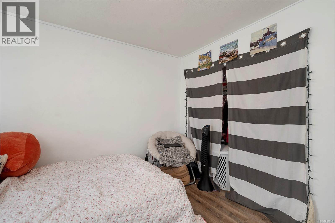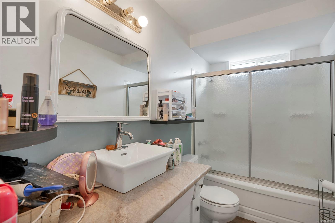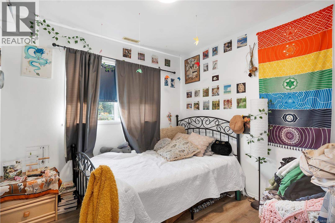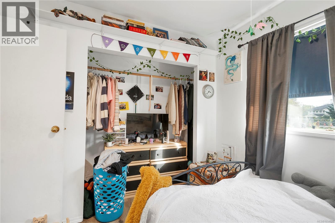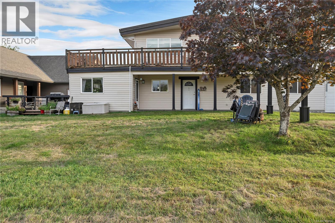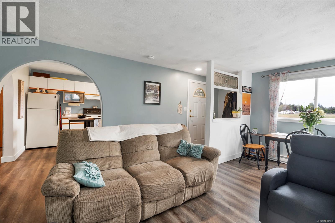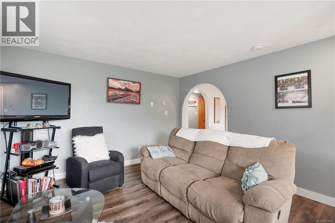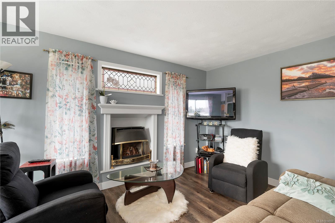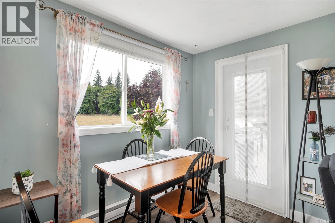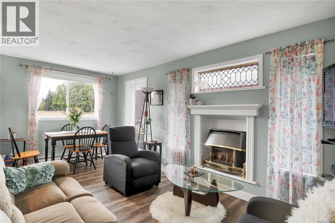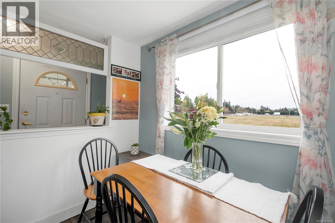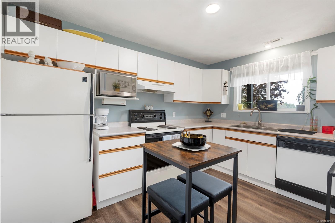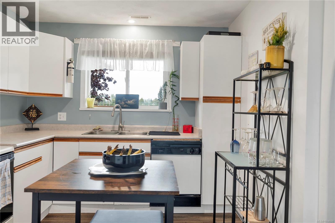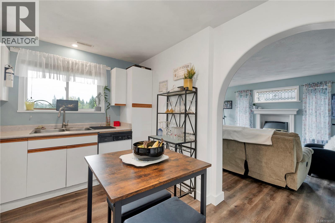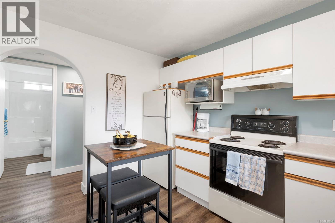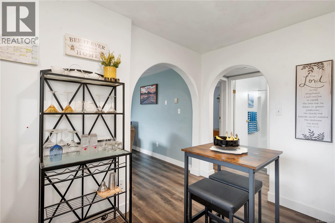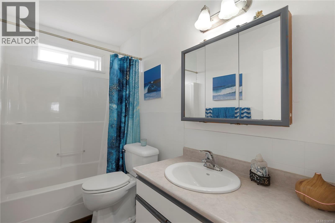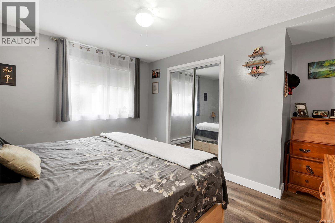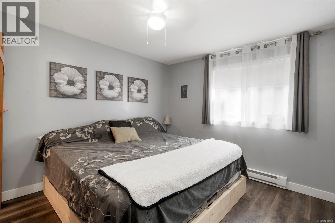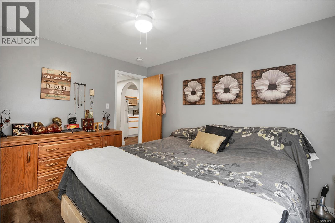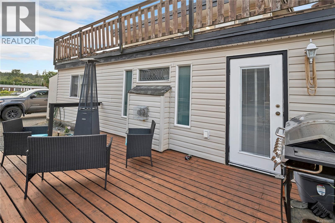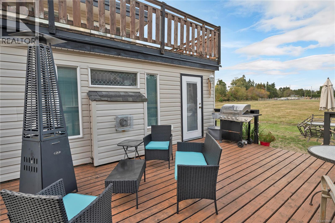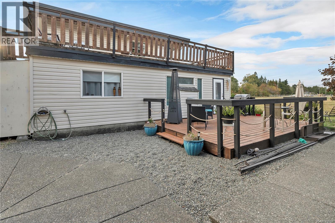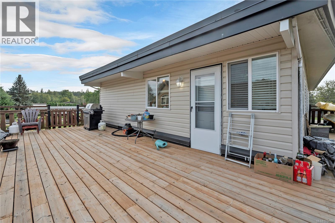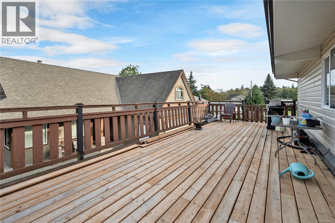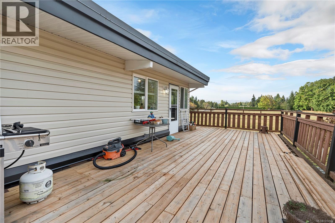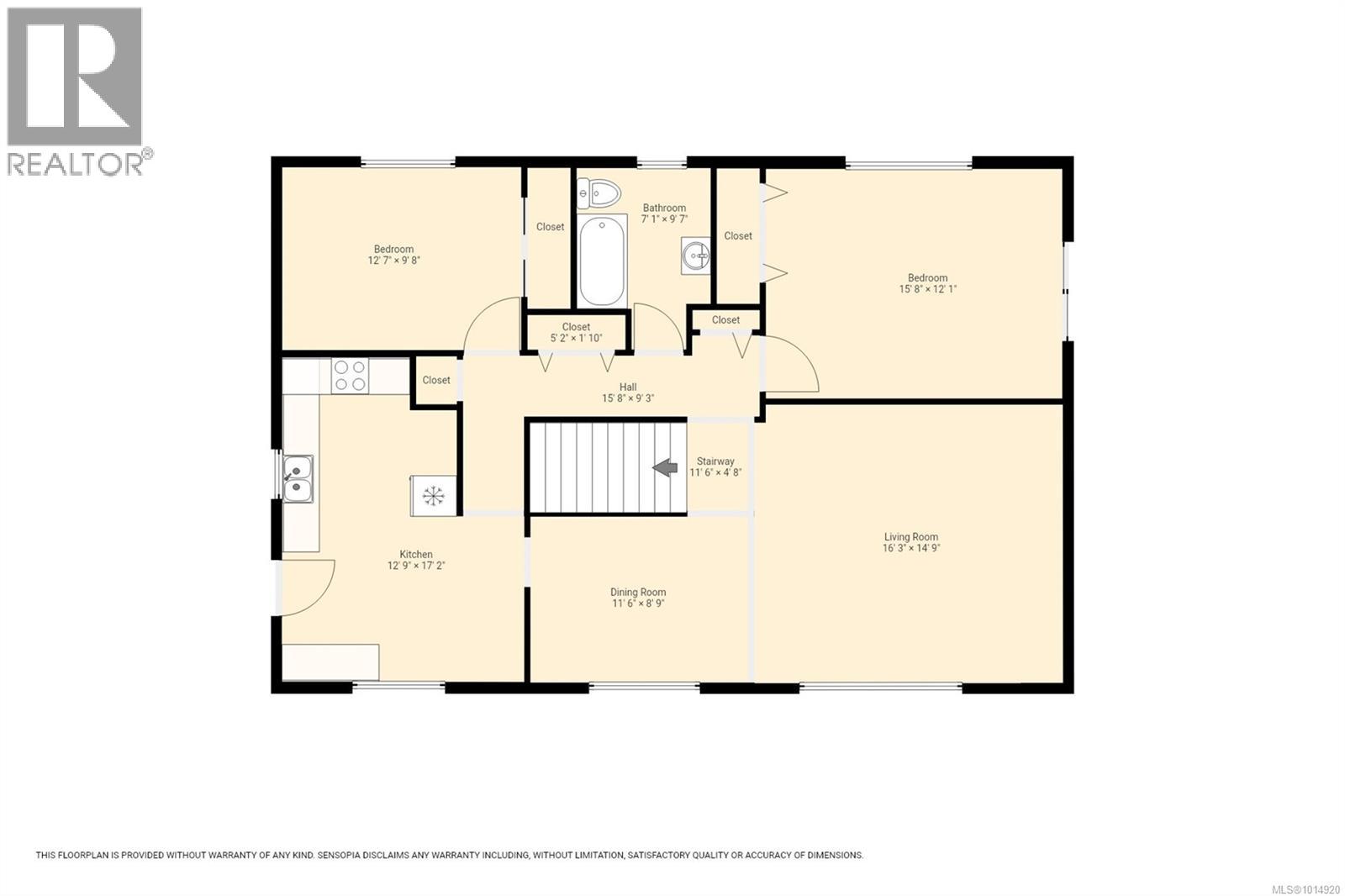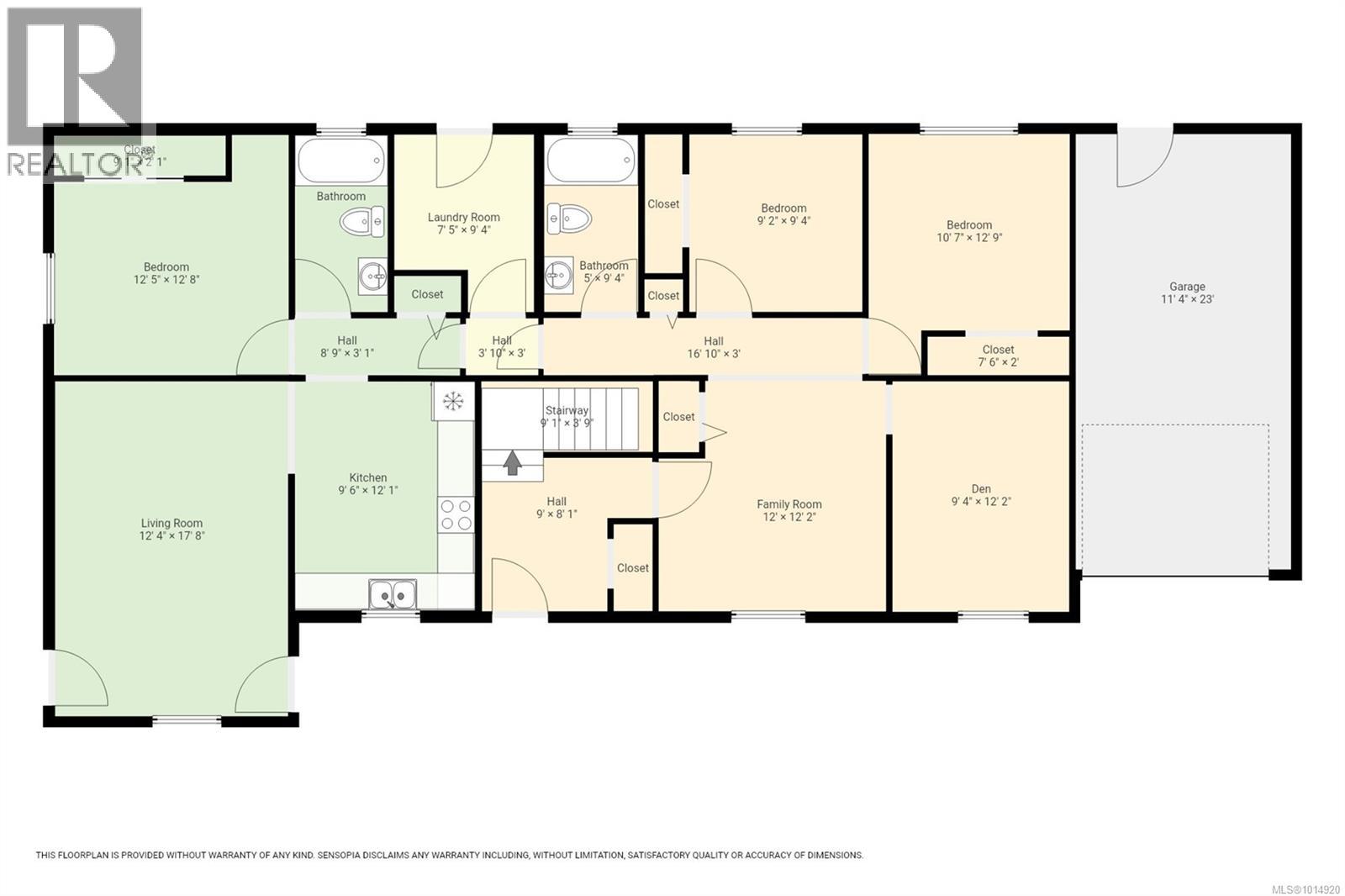111 Petersen Rd S Campbell River, British Columbia V9W 3G7
$1,299,000
Investor Alert!! Unique offering with 2 homes and 3 legally zoned suites on nearly half an acre centrally located in town. #111 is a 1749 sq.ft 2011 custom built rancher with 3 bedrooms/3 bathrooms & a custom finished double garage with a built in bar. This home offers all of the modern conveniences that you'd expect such as a heat pump, double sided glass fireplace & a private backyard. #105 is a 2711 sq.ft 1997 built 4 bedroom/2 bathroom home with an attached 1 bedroom/1 bathroom self contained suite & a single garage. Updates to this home include a brand new heat pump, 3 year old windows and a 15 year old roof. Located close to the new Campbell River Golf Course, shopping, plenty of hiking trails and outdoor recreation just steps from your front door. Live in one and rent out the other 2 units or rent out all 3 with the potential to earn a great monthly income. Ask your real estate agent for a feature sheet for more info on this unique offering. (id:50419)
Property Details
| MLS® Number | 1014920 |
| Property Type | Single Family |
| Neigbourhood | Campbell River West |
| Features | Central Location, Level Lot, Other |
| Parking Space Total | 15 |
Building
| Bathroom Total | 6 |
| Bedrooms Total | 8 |
| Appliances | Dishwasher, Oven - Electric, Refrigerator, Stove, Washer, Dryer |
| Constructed Date | 2011 |
| Cooling Type | Air Conditioned |
| Fireplace Present | Yes |
| Fireplace Total | 3 |
| Heating Type | Baseboard Heaters, Heat Pump |
| Size Interior | 5,194 Ft2 |
| Total Finished Area | 4460 Sqft |
| Type | House |
Land
| Access Type | Road Access |
| Acreage | No |
| Size Irregular | 19602 |
| Size Total | 19602 Sqft |
| Size Total Text | 19602 Sqft |
| Zoning Description | Rm-1 |
| Zoning Type | Multi-family |
Rooms
| Level | Type | Length | Width | Dimensions |
|---|---|---|---|---|
| Second Level | Bathroom | 1 ft | 1 ft | 1 ft x 1 ft |
| Second Level | Bedroom | 1 ft | 1 ft | 1 ft x 1 ft |
| Second Level | Primary Bedroom | 1 ft | 1 ft | 1 ft x 1 ft |
| Second Level | Kitchen | 1 ft | 1 ft | 1 ft x 1 ft |
| Second Level | Living Room | 1 ft | 1 ft | 1 ft x 1 ft |
| Second Level | Bathroom | 1 ft | 1 ft | 1 ft x 1 ft |
| Second Level | Bedroom | 1 ft | 1 ft | 1 ft x 1 ft |
| Main Level | Bathroom | 1 ft | 1 ft | 1 ft x 1 ft |
| Main Level | Bedroom | 1 ft | 1 ft | 1 ft x 1 ft |
| Main Level | Bedroom | 1 ft | 1 ft | 1 ft x 1 ft |
| Main Level | Office | 1 ft | 1 ft | 1 ft x 1 ft |
| Main Level | Family Room | 1 ft | 1 ft | 1 ft x 1 ft |
| Main Level | Entrance | 1 ft | 1 ft | 1 ft x 1 ft |
| Main Level | Laundry Room | 1 ft | 1 ft | 1 ft x 1 ft |
| Main Level | Bathroom | 1 ft | 1 ft | 1 ft x 1 ft |
| Main Level | Primary Bedroom | 1 ft | 1 ft | 1 ft x 1 ft |
| Main Level | Kitchen | 1 ft | 1 ft | 1 ft x 1 ft |
| Main Level | Living Room/dining Room | 1 ft | 1 ft | 1 ft x 1 ft |
| Main Level | Bathroom | 1 ft | 1 ft | 1 ft x 1 ft |
| Main Level | Ensuite | 1 ft | 1 ft | 1 ft x 1 ft |
| Main Level | Primary Bedroom | 1 ft | 1 ft | 1 ft x 1 ft |
| Main Level | Bedroom | 1 ft | 1 ft | 1 ft x 1 ft |
| Main Level | Kitchen | 1 ft | 1 ft | 1 ft x 1 ft |
| Main Level | Dining Room | 1 ft | 1 ft | 1 ft x 1 ft |
| Main Level | Living Room | 1 ft | 1 ft | 1 ft x 1 ft |
| Main Level | Entrance | 1 ft | 1 ft | 1 ft x 1 ft |
https://www.realtor.ca/real-estate/28914961/111-petersen-rd-s-campbell-river-campbell-river-west
Contact Us
Contact us for more information

Jesse May
www.themayteam.ca/
950 Island Highway
Campbell River, British Columbia V9W 2C3
(250) 286-1187
(250) 286-6144
www.checkrealty.ca/
www.facebook.com/remaxcheckrealty
linkedin.com/company/remaxcheckrealty
x.com/checkrealtycr
www.instagram.com/remaxcheckrealty/

