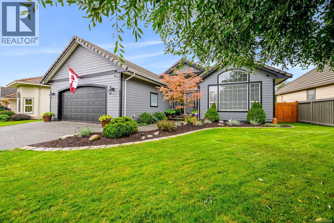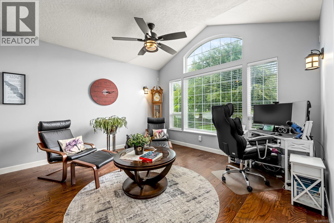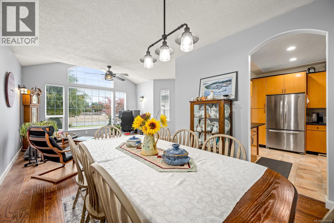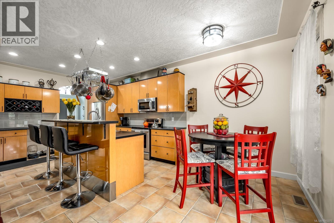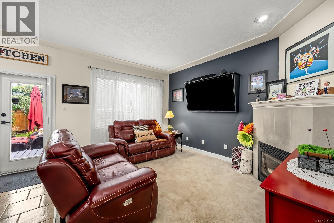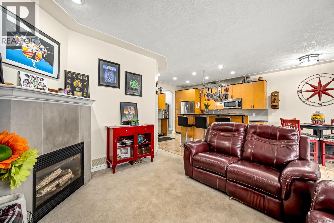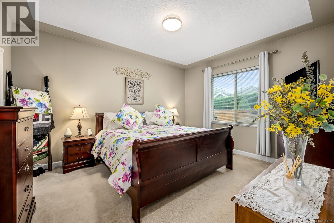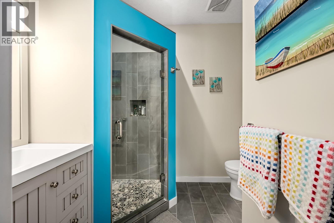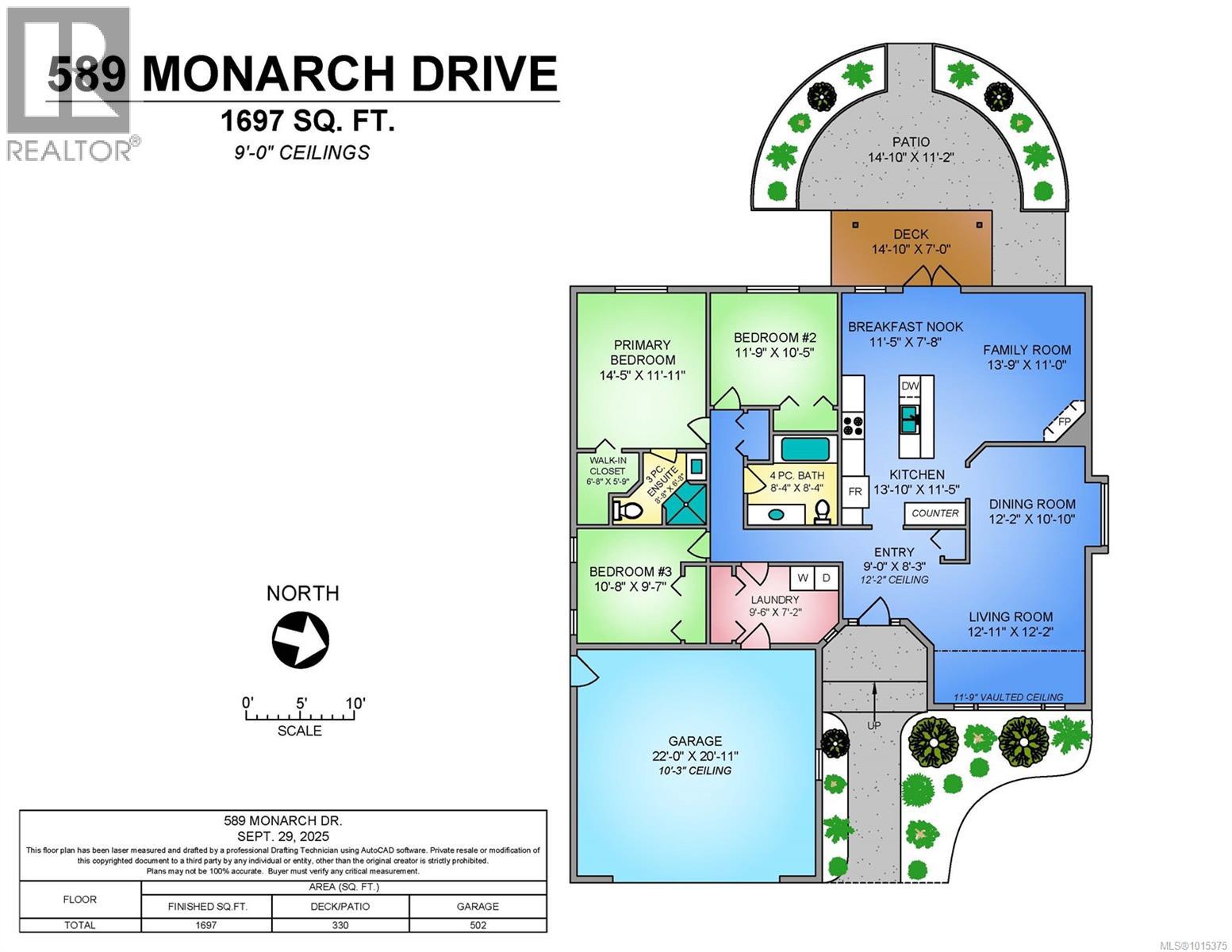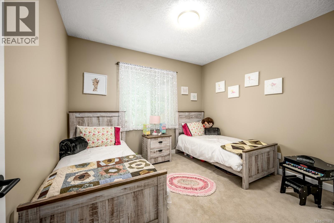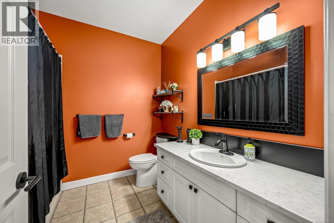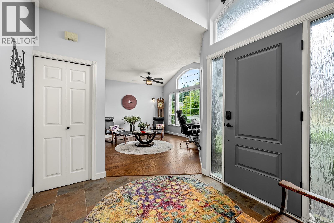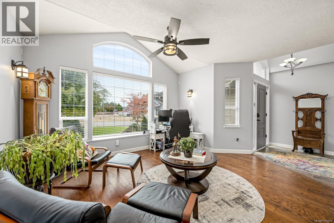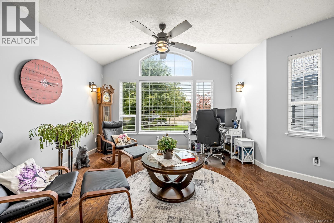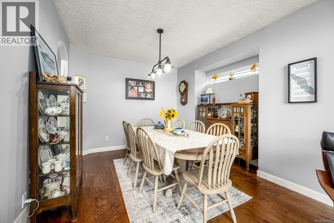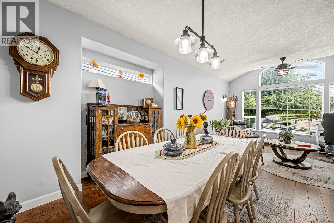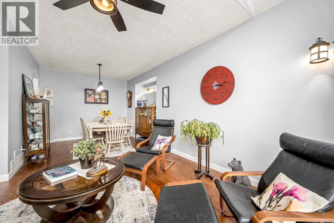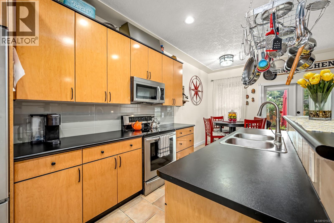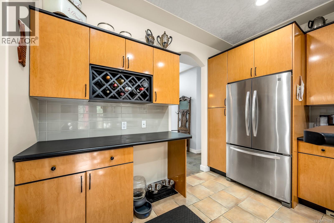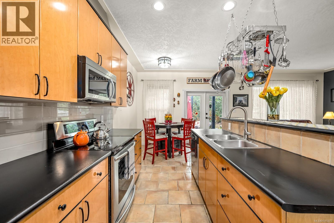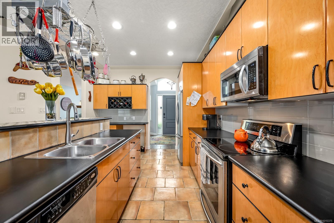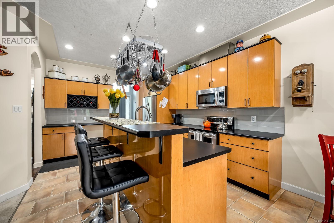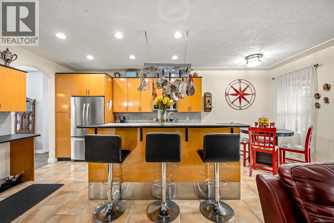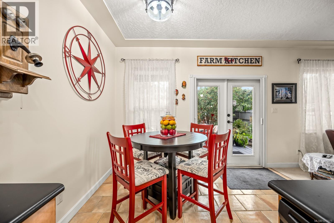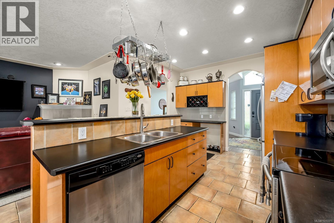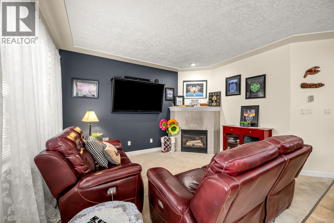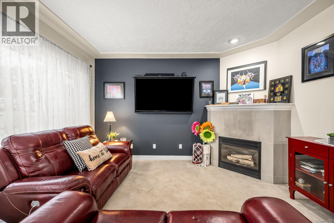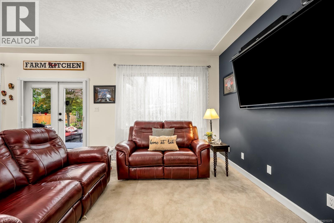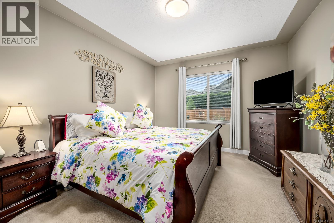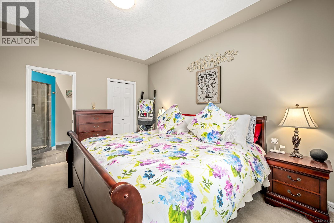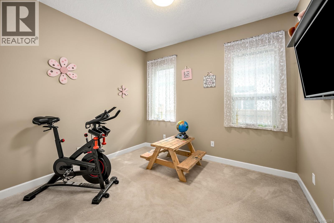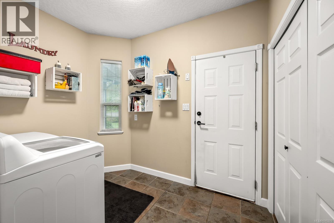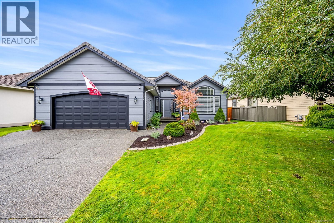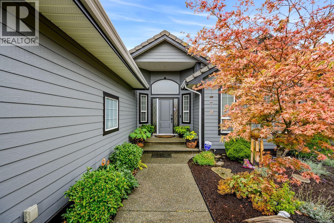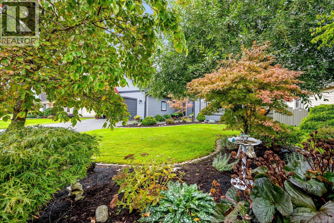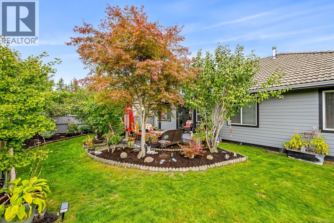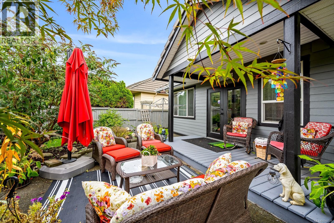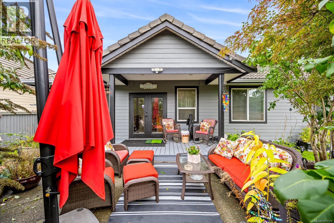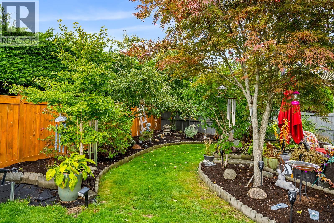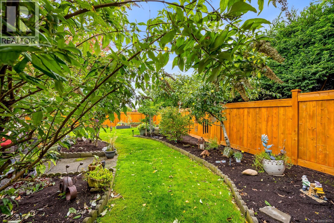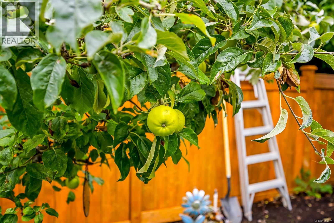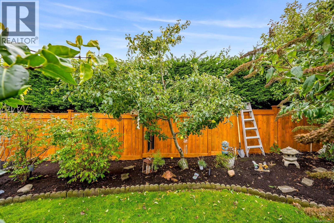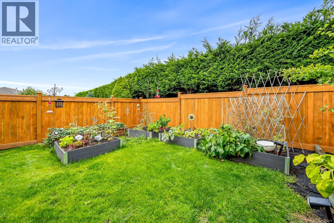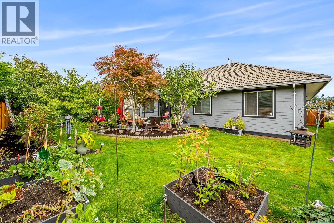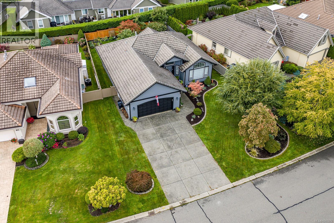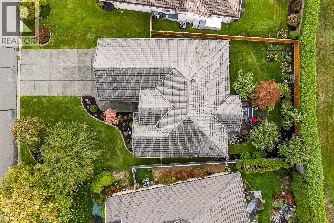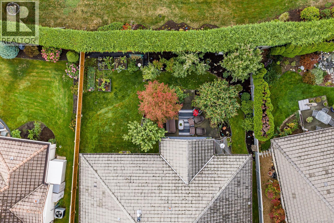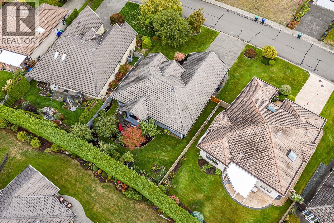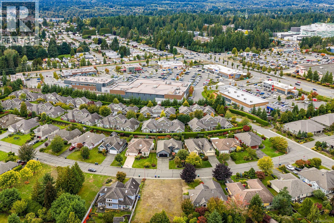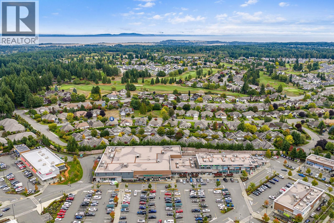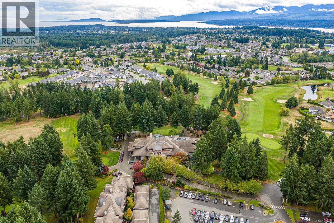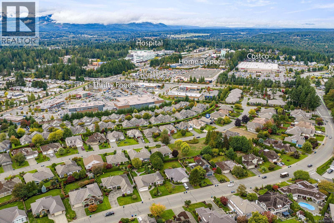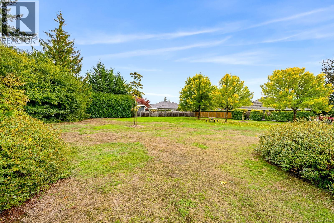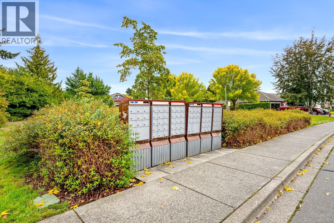589 Monarch Dr Courtenay, British Columbia V9N 8R7
$999,900
Beautiful elegance in Crown Isle! This executive rancher is perfectly positioned in one of Vancouver Island’s premier golf communities with sunny southwest exposure and mountain views. Offering 1,697 sq. ft. on a crawlspace, the home features 3 bedrooms and 2 baths, including a spacious primary suite with walk-in closet and updated 3-pc ensuite with custom tile shower. Ideal for entertaining, the great room showcases vaulted ceilings, a cozy gas fireplace, rich hardwood floors, and large windows. A formal living and dining room add flexibility for hosting family and friends. The true highlight is the outdoor living space: a covered deck flows onto an oversized patio surrounded by gardens, fruit trees, and raised beds—perfect for low-maintenance enjoyment. Recent upgrades include a new heat pump and furnace (2023), tankless hot water (2019), exterior paint (2025), and new fencing. Golf, shopping, and dining are just steps away, making this an ideal retreat for active retirees. For more information contact the listing agent, Kirk Walper, at 250-228-4275. (id:50419)
Property Details
| MLS® Number | 1015375 |
| Property Type | Single Family |
| Neigbourhood | Crown Isle |
| Features | Cul-de-sac, Other |
| Parking Space Total | 2 |
| Plan | Vip61373 |
| Structure | Patio(s) |
Building
| Bathroom Total | 2 |
| Bedrooms Total | 3 |
| Constructed Date | 1998 |
| Cooling Type | Air Conditioned |
| Fireplace Present | Yes |
| Fireplace Total | 1 |
| Heating Fuel | Electric |
| Heating Type | Forced Air, Heat Pump |
| Size Interior | 1,697 Ft2 |
| Total Finished Area | 1697 Sqft |
| Type | House |
Land
| Acreage | No |
| Size Irregular | 6970 |
| Size Total | 6970 Sqft |
| Size Total Text | 6970 Sqft |
| Zoning Description | R1 |
| Zoning Type | Residential |
Rooms
| Level | Type | Length | Width | Dimensions |
|---|---|---|---|---|
| Main Level | Entrance | 9'0 x 8'3 | ||
| Main Level | Laundry Room | 9'6 x 7'2 | ||
| Main Level | Living Room | 12'11 x 12'2 | ||
| Main Level | Primary Bedroom | 14'5 x 11'11 | ||
| Main Level | Kitchen | 13'10 x 11'5 | ||
| Main Level | Family Room | 13'9 x 11'0 | ||
| Main Level | Ensuite | 3-Piece | ||
| Main Level | Dining Nook | 11'5 x 7'8 | ||
| Main Level | Dining Room | 12'2 x 10'10 | ||
| Main Level | Bedroom | 10'8 x 9'7 | ||
| Main Level | Bedroom | 11'9 x 10'5 | ||
| Main Level | Bathroom | 4-Piece | ||
| Other | Patio | 14'10 x 11'2 |
https://www.realtor.ca/real-estate/28934643/589-monarch-dr-courtenay-crown-isle
Contact Us
Contact us for more information

Kirk Walper
Personal Real Estate Corporation
www.youtube.com/embed/73tOMkamVF4
kirkwalper.com/
173 West Island Hwy
Parksville, British Columbia V9P 2H1
(250) 248-4321
(800) 224-5838
(250) 248-3550
www.parksvillerealestate.com/

