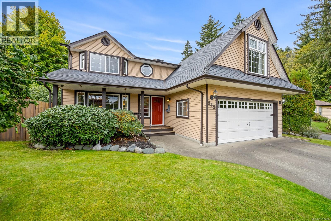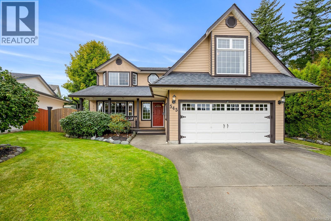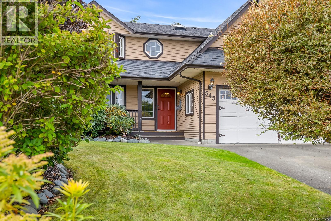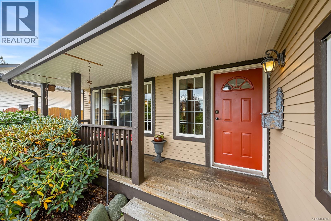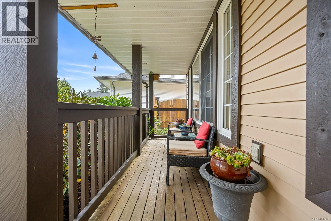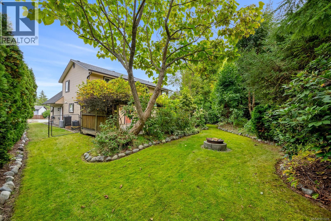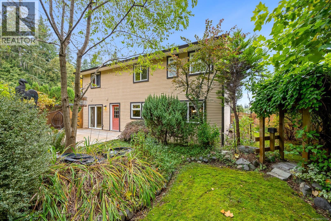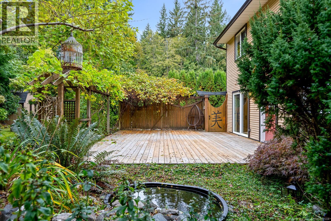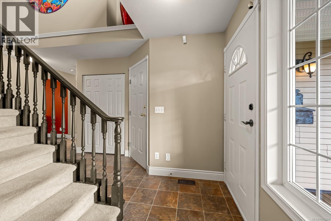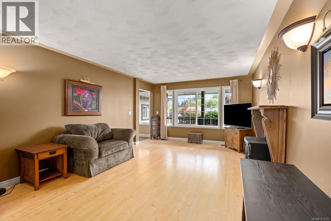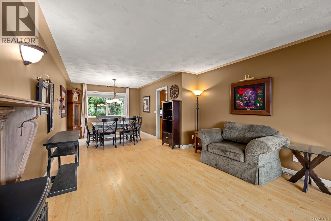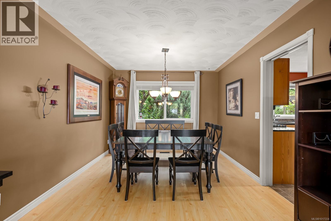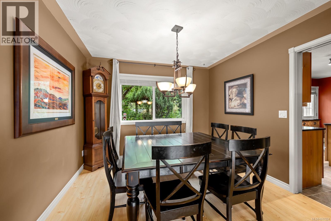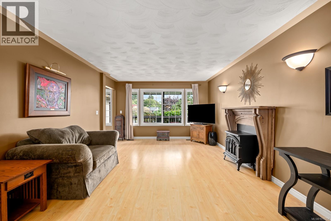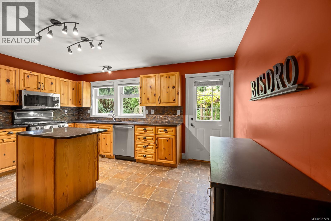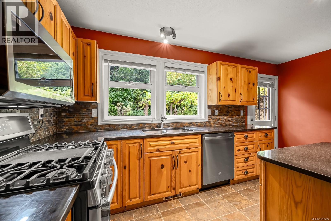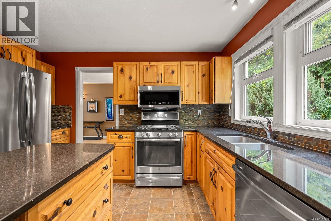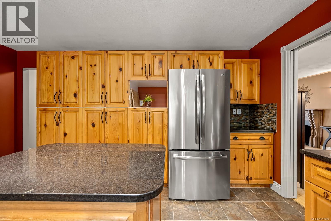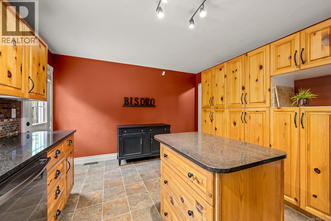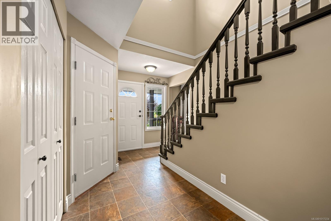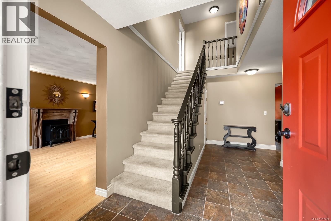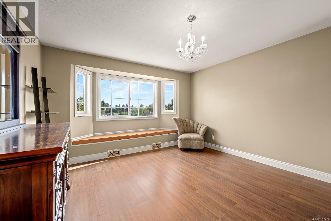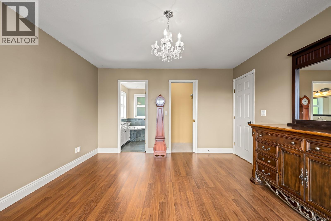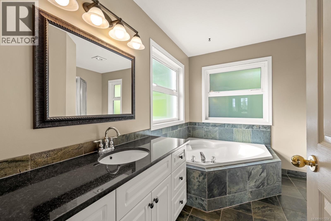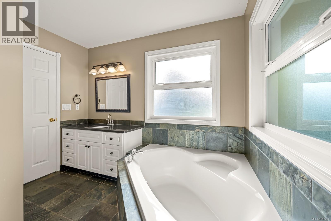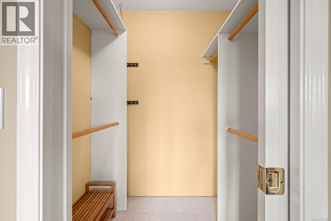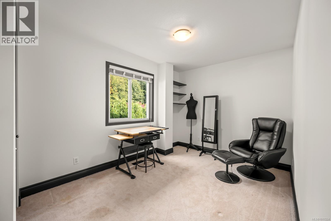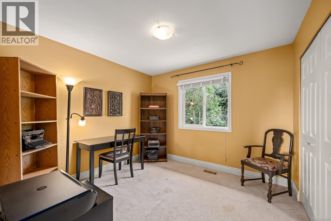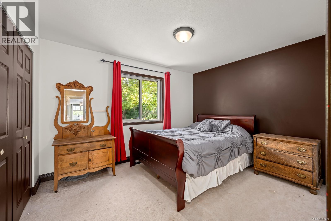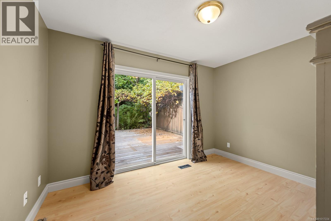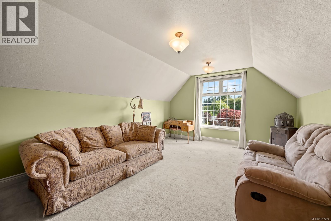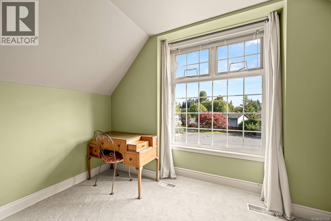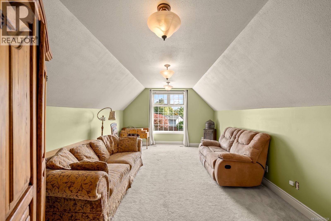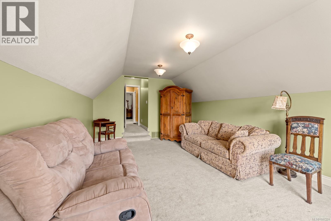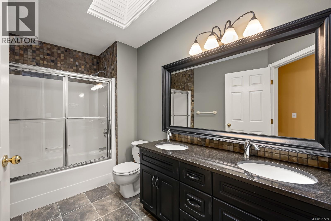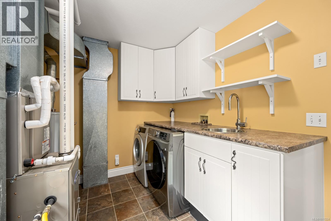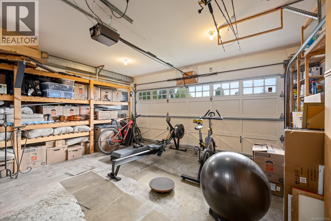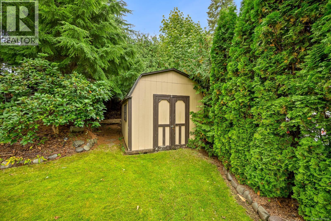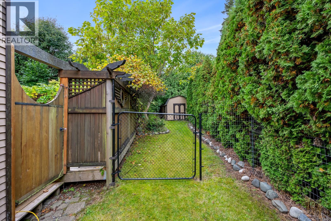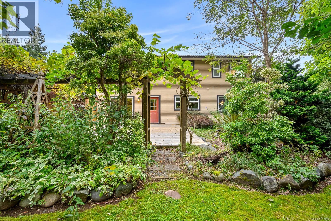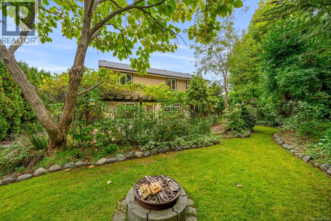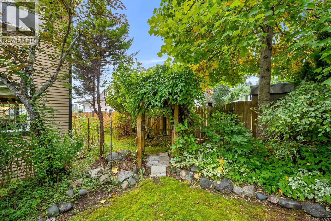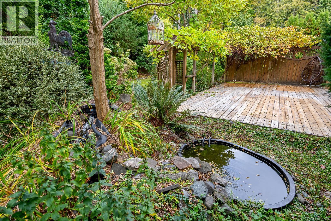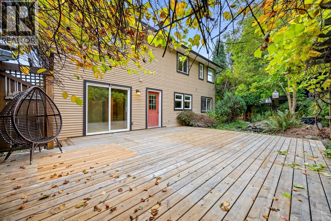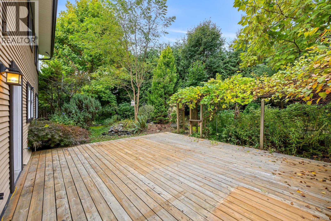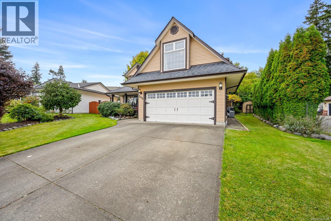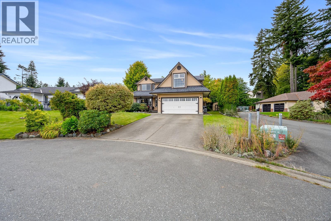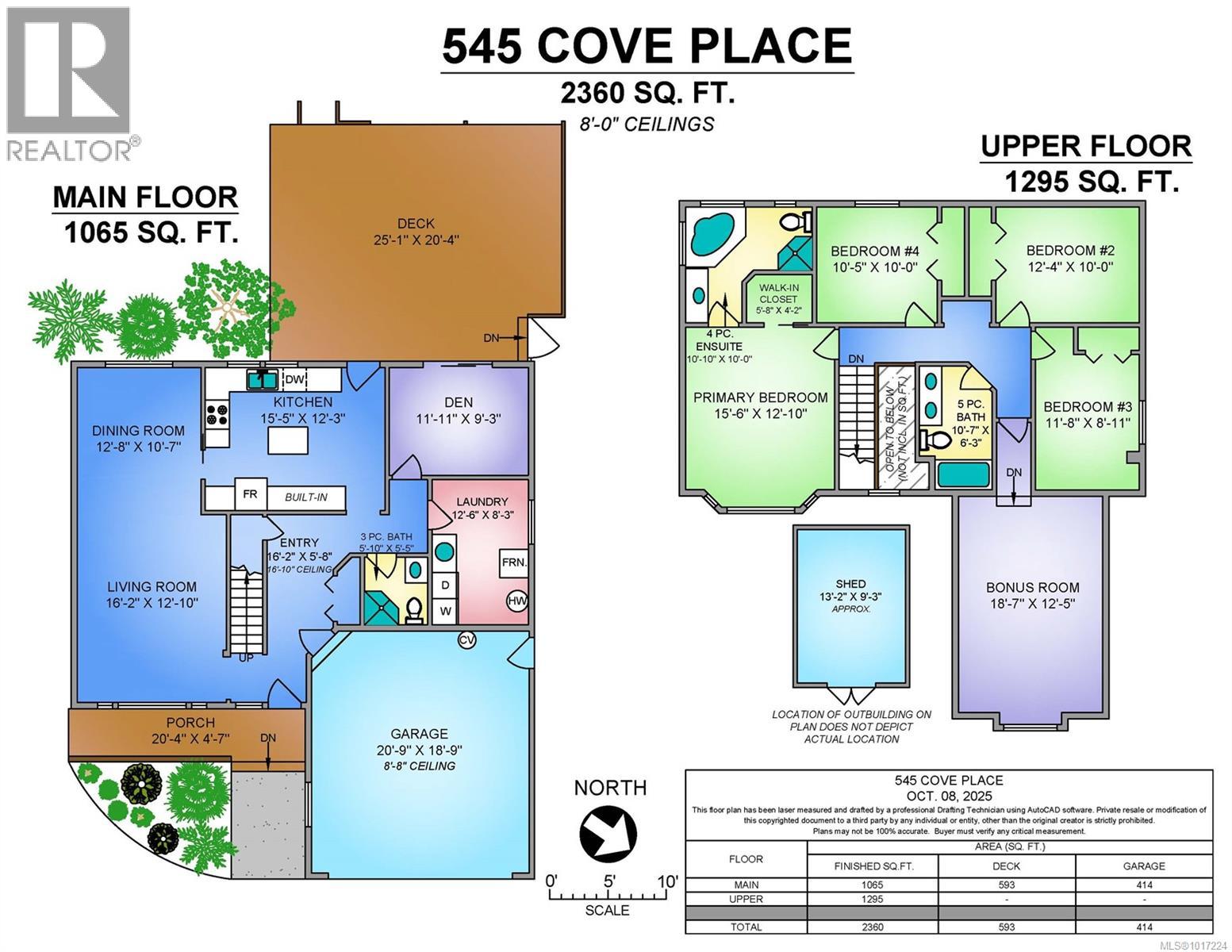545 Cove Pl Campbell River, British Columbia V9W 7Z6
$849,000
If you are looking for peace and privacy in the heart of Willow Point, look no further! Situated in a safe and quiet cul de sac sits 545 Cove Place. This home not only offers 4 beds and 3 full baths but includes an additional room on the main and bonus room above the double garage - potential for 5-6 bedrooms - ideal for families or home offices. This home drips with character offering a front porch and gardens that provide raspberries, blueberries, figs and grapes. But what makes this property special is its greenspace creating a fully private backyard. Instead of being in the view of neighbours, this fully fenced space offers a sense of solitude that is hard to find in a city. Cove Place is a friendly, supportive cul de sac where neighbours look out for each other, providing a sense of safety and connection that is rare today. Just blocks away from Willow Creek, minutes away from Beaver Lodge and the ocean, nature abounds in all directions. Don't miss out on this one - Book NOW!! (id:50419)
Property Details
| MLS® Number | 1017224 |
| Property Type | Single Family |
| Neigbourhood | Willow Point |
| Features | Central Location, Cul-de-sac, Other, Marine Oriented |
| Parking Space Total | 4 |
| Plan | Vip56712 |
| Structure | Shed |
Building
| Bathroom Total | 3 |
| Bedrooms Total | 4 |
| Constructed Date | 1993 |
| Cooling Type | Air Conditioned |
| Fireplace Present | Yes |
| Fireplace Total | 1 |
| Heating Fuel | Other |
| Heating Type | Forced Air, Heat Pump |
| Size Interior | 2,360 Ft2 |
| Total Finished Area | 2360 Sqft |
| Type | House |
Land
| Acreage | No |
| Size Irregular | 8276 |
| Size Total | 8276 Sqft |
| Size Total Text | 8276 Sqft |
| Zoning Description | R-1 |
| Zoning Type | Residential |
Rooms
| Level | Type | Length | Width | Dimensions |
|---|---|---|---|---|
| Second Level | Ensuite | 10'0 x 10'0 | ||
| Second Level | Bathroom | 10'7 x 6'3 | ||
| Second Level | Bedroom | 11'8 x 8'11 | ||
| Second Level | Bedroom | 12'4 x 10'0 | ||
| Second Level | Bedroom | 10'5 x 10'0 | ||
| Second Level | Primary Bedroom | 15'6 x 12'10 | ||
| Second Level | Bonus Room | 18'7 x 12'5 | ||
| Main Level | Bathroom | 5'10 x 5'5 | ||
| Main Level | Laundry Room | 12'6 x 8'3 | ||
| Main Level | Kitchen | 15'5 x 12'3 | ||
| Main Level | Dining Room | 12'8 x 10'7 | ||
| Main Level | Den | 11'11 x 9'3 | ||
| Main Level | Living Room | 16'2 x 12'10 | ||
| Main Level | Entrance | 16'2 x 5'8 |
https://www.realtor.ca/real-estate/28974106/545-cove-pl-campbell-river-willow-point
Contact Us
Contact us for more information
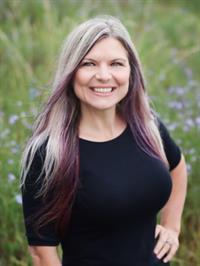
Jodie Lewis
Personal Real Estate Corporation
www.jodielewis.ca/
www.facebook.com/jodielewisrealtorcomoxvalley
www.instagram.com/jodielewis.realtor.comoxvalley/
#121 - 750 Comox Road
Courtenay, British Columbia V9N 3P6
(250) 334-3124
(800) 638-4226
(250) 334-1901

