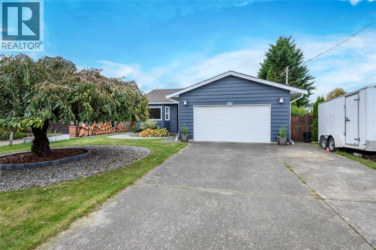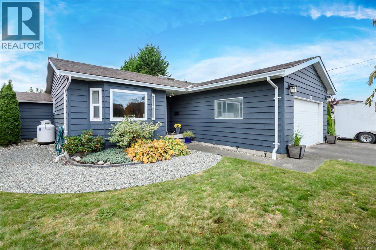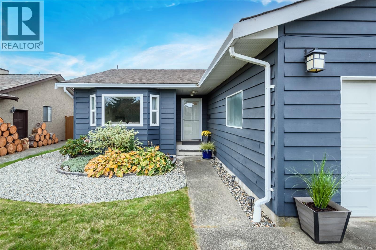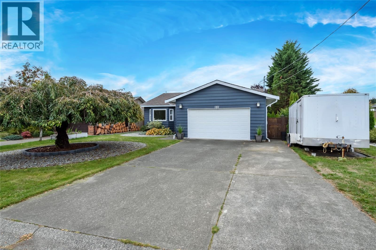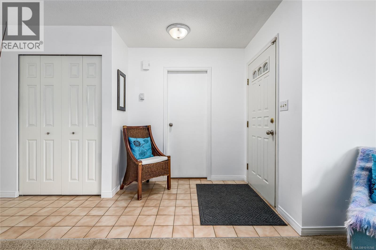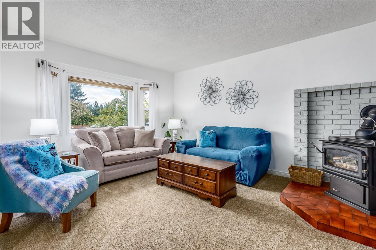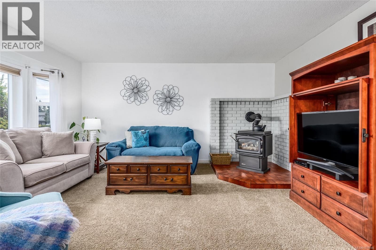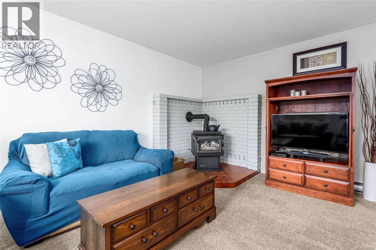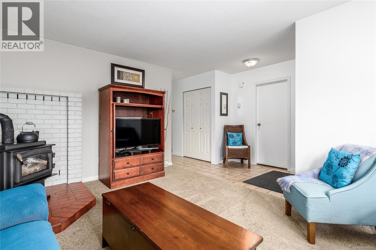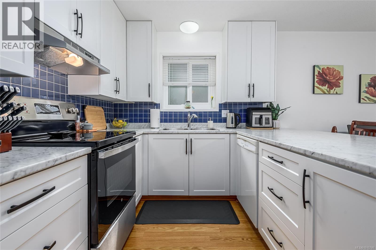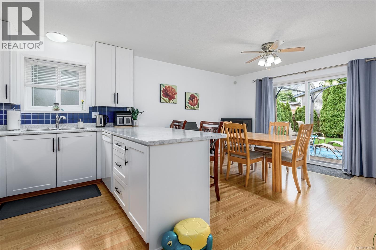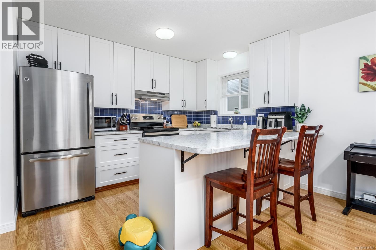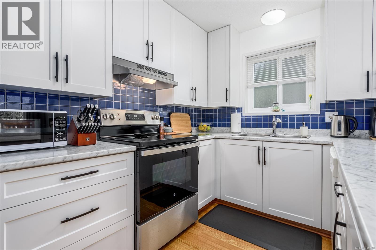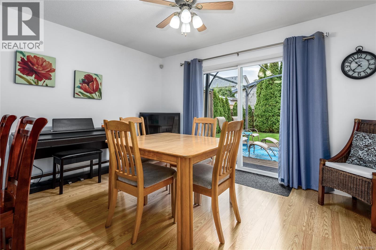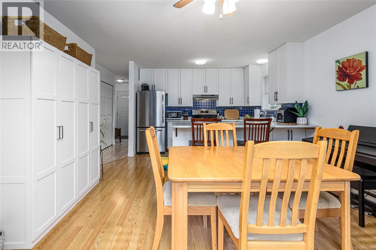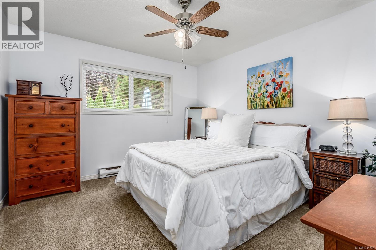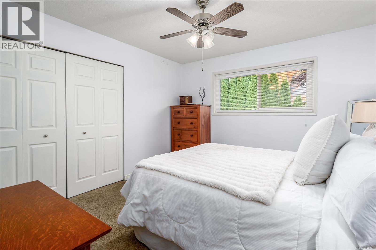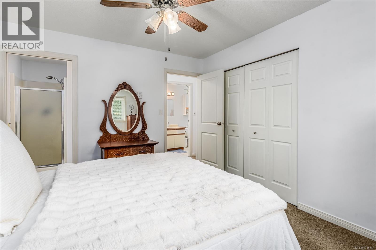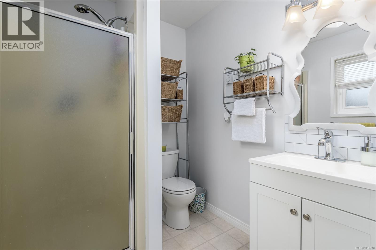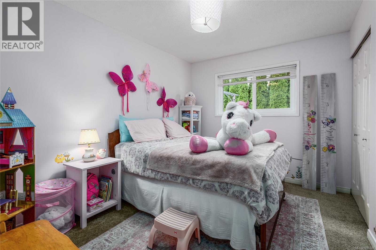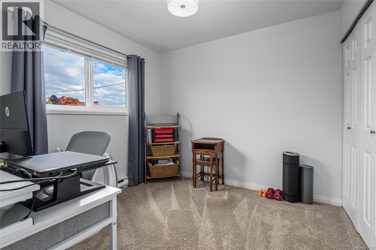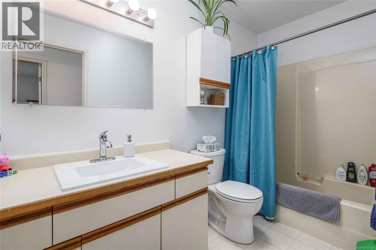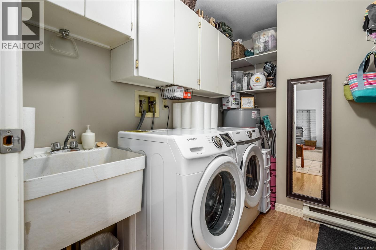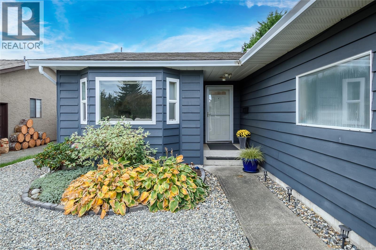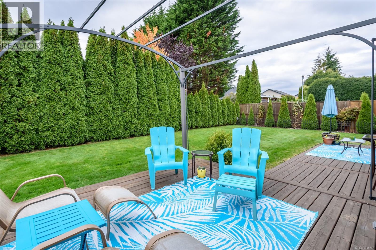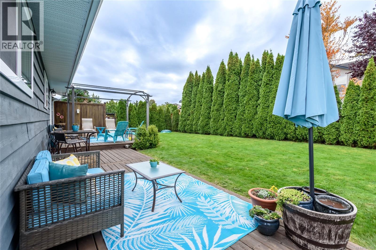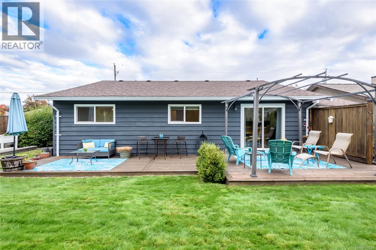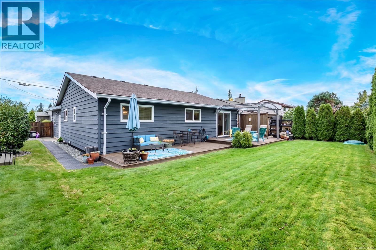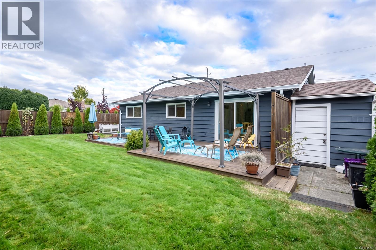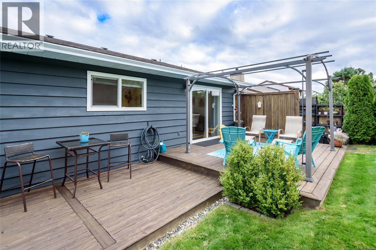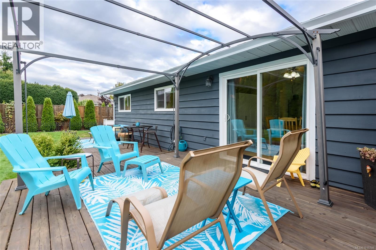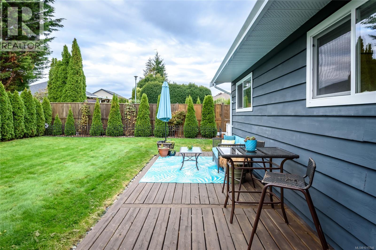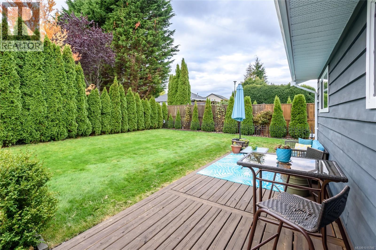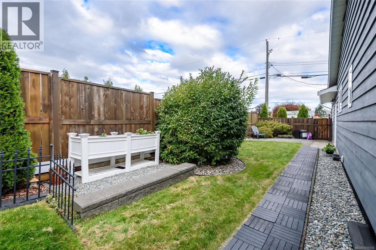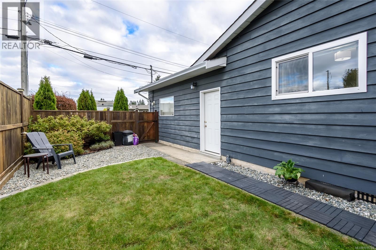181 Utah Dr Campbell River, British Columbia V9W 5A9
$654,900
Welcome to this beautifully maintained Willow Point gem, a charming and functional home that blends comfort, style, and coastal living. Situated in one of the area’s most desirable neighbourhoods, this home offers an unbeatable lifestyle close to parks, recreation, schools, beaches and all essential amenities. This well-kept rancher features 3 bedrooms and 2 bathrooms, providing easy single-level living ideal for young families, retirees or anyone seeking low-maintenance comfort. Inside your welcomed into a bright and inviting living space highlighted by a cozy fireplace, perfect spot to unwind and enjoy quiet evenings. The primary bedroom includes a private 3-piece ensuite. The updated kitchen boasts modern cabinets, new countertops and stainless-steel appliances. From the dining area, step directly out to a private deck that extends your living space outdoors, perfect for summer BBQs, morning coffee or relaxing with friends and family. The fully fenced south facing backyard is sunny, private and perfect for gardening, play or peaceful relaxation. Recent upgrades include new windows, fresh paint, updated doors and new flooring in select areas. There’s ample parking for your RV, boat, camper or extra vehicle. (id:50419)
Property Details
| MLS® Number | 1015746 |
| Property Type | Single Family |
| Neigbourhood | Willow Point |
| Features | Southern Exposure, Other |
| Parking Space Total | 5 |
| Structure | Shed |
Building
| Bathroom Total | 2 |
| Bedrooms Total | 3 |
| Constructed Date | 1987 |
| Cooling Type | None |
| Fireplace Present | Yes |
| Fireplace Total | 1 |
| Heating Fuel | Electric, Propane |
| Heating Type | Baseboard Heaters |
| Size Interior | 1,236 Ft2 |
| Total Finished Area | 1236 Sqft |
| Type | House |
Land
| Access Type | Road Access |
| Acreage | No |
| Size Irregular | 6142 |
| Size Total | 6142 Sqft |
| Size Total Text | 6142 Sqft |
| Zoning Description | R1 |
| Zoning Type | Residential |
Rooms
| Level | Type | Length | Width | Dimensions |
|---|---|---|---|---|
| Main Level | Primary Bedroom | 12'6 x 11'6 | ||
| Main Level | Living Room | 11'9 x 16'8 | ||
| Main Level | Laundry Room | 9'9 x 7'6 | ||
| Main Level | Kitchen | 13'4 x 7'10 | ||
| Main Level | Entrance | 7 ft | Measurements not available x 7 ft | |
| Main Level | Ensuite | 6'1 x 6'7 | ||
| Main Level | Dining Room | 13'4 x 11'6 | ||
| Main Level | Bedroom | 9'4 x 9'3 | ||
| Main Level | Bedroom | 9'2 x 12'5 | ||
| Main Level | Bathroom | 9'9 x 4'11 |
https://www.realtor.ca/real-estate/28975773/181-utah-dr-campbell-river-willow-point
Contact Us
Contact us for more information

Antonietta Gaudet
www.comoxvalleyhousetohome.com/
966 Shoppers Row
Campbell River, British Columbia V9W 2C5
(250) 286-1877
(877) 288-1877
(250) 286-1804
www.realprorealestate.ca/

