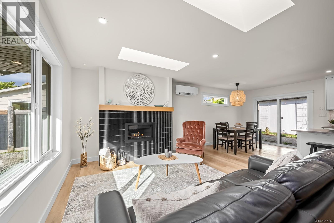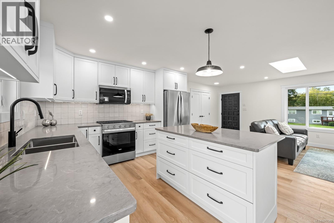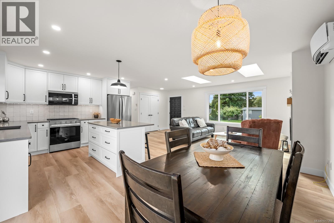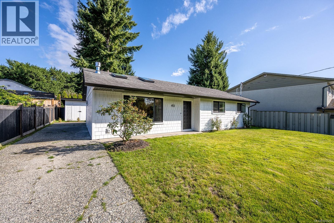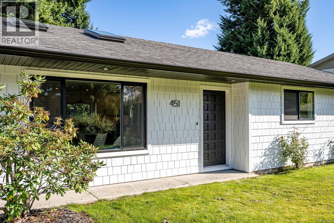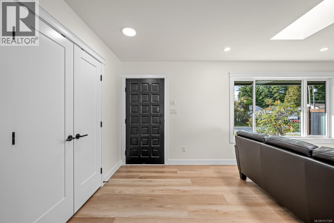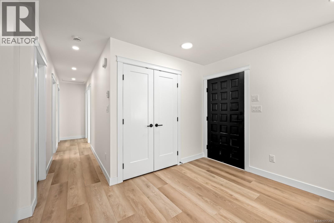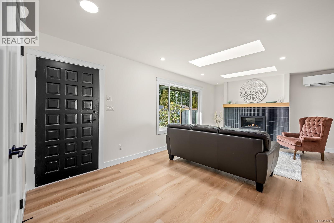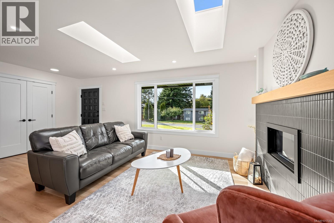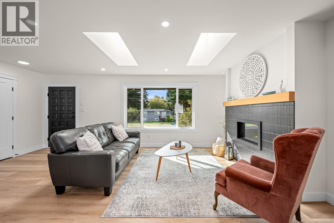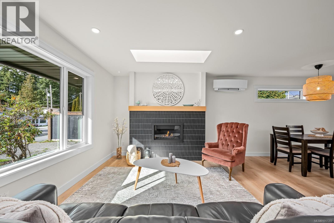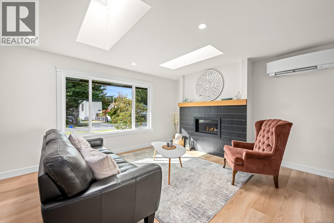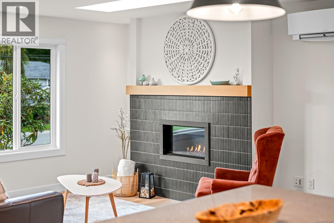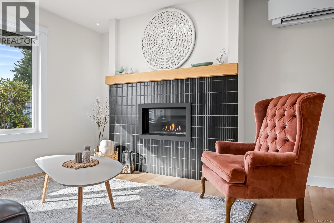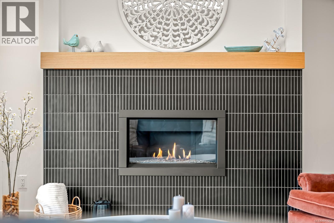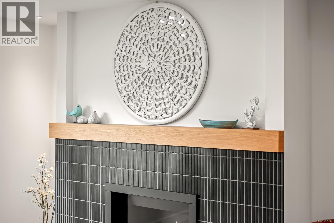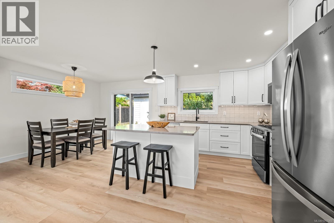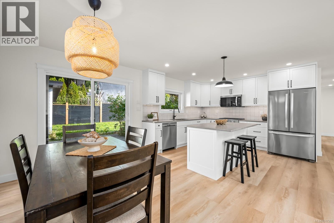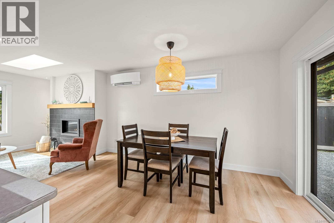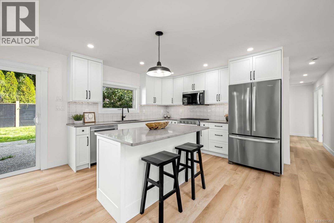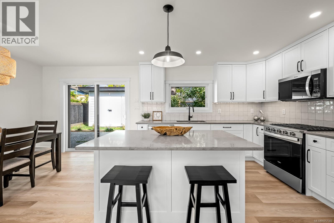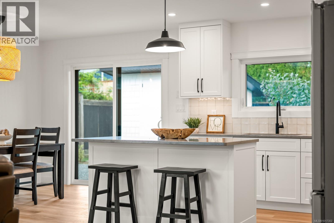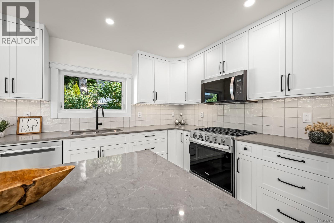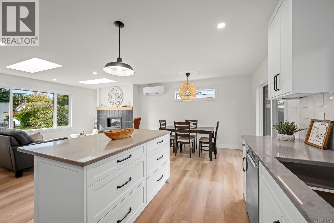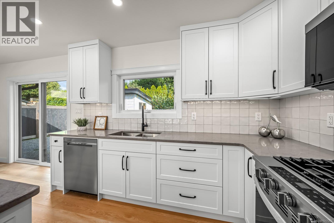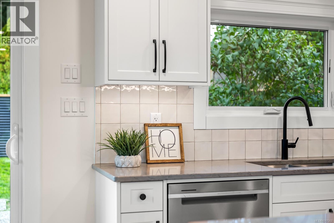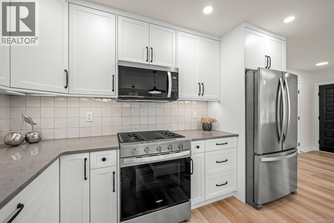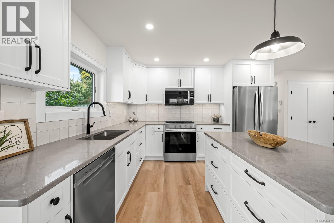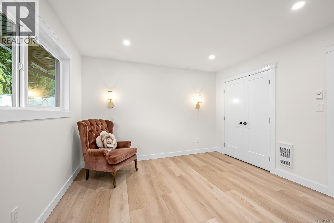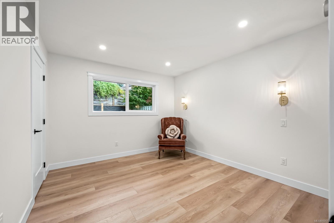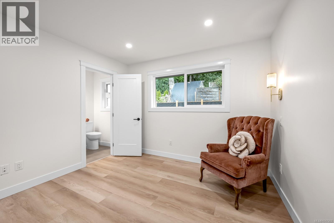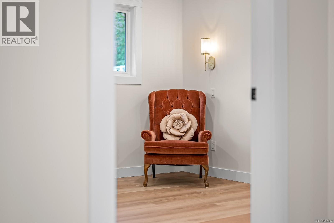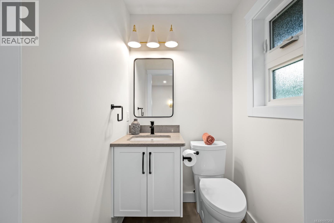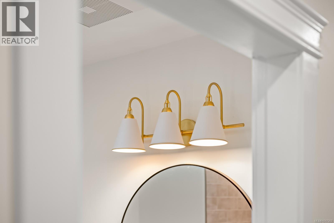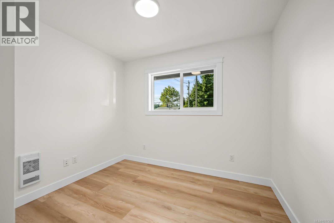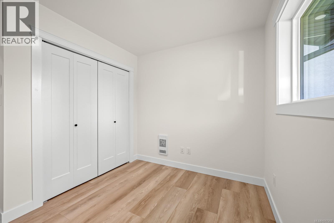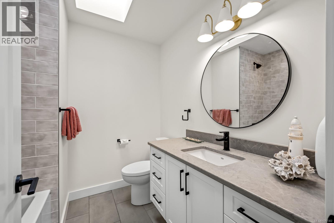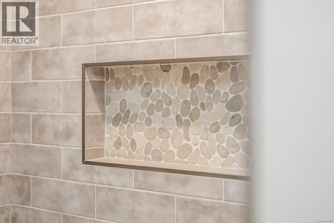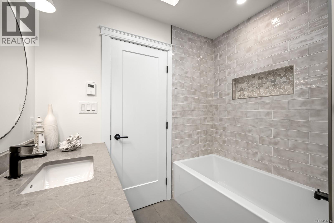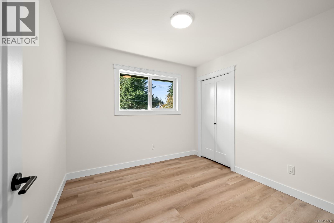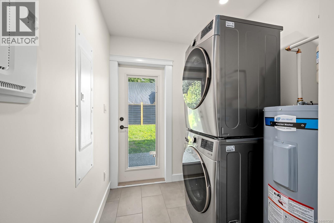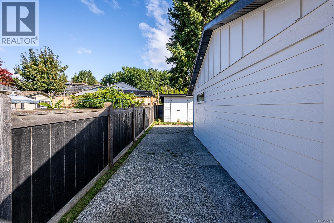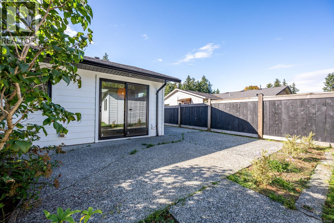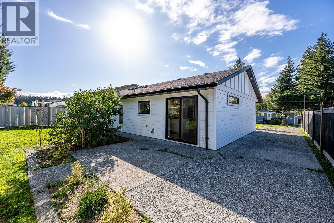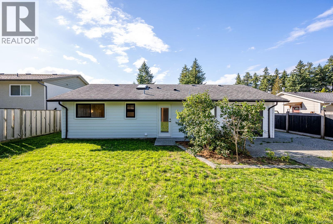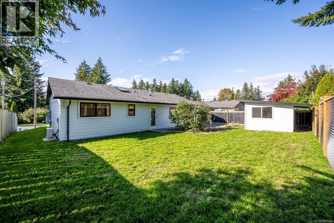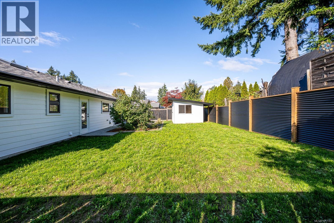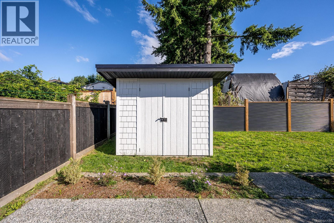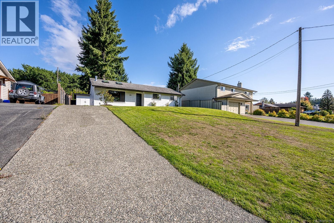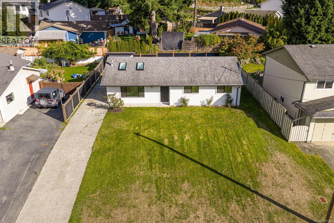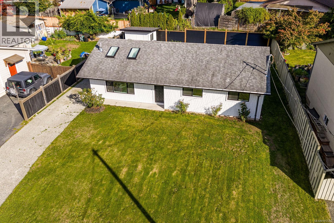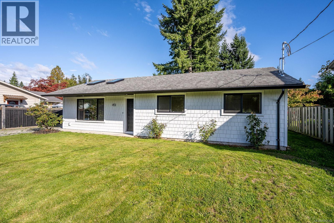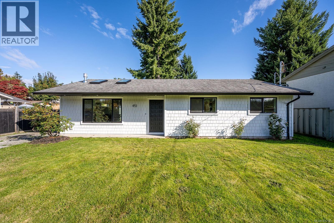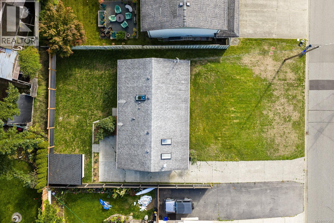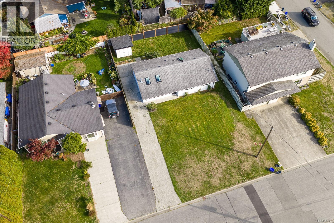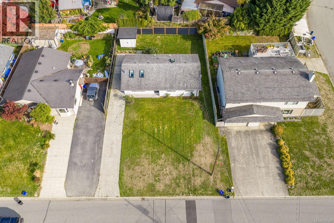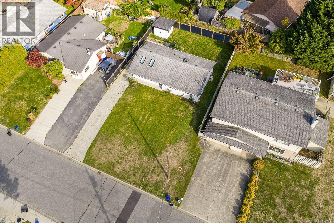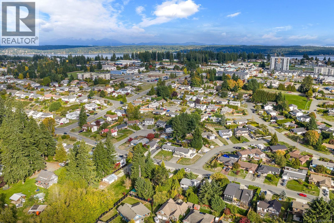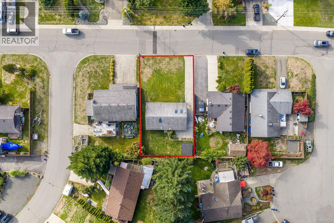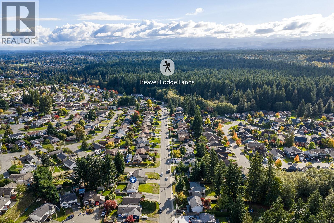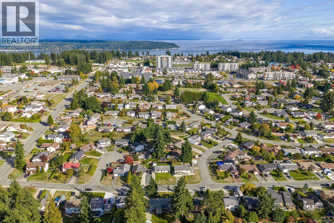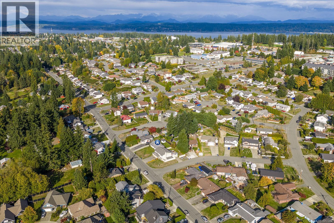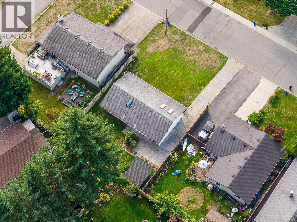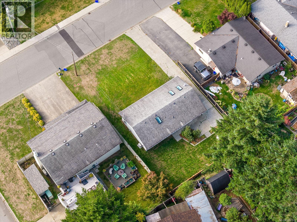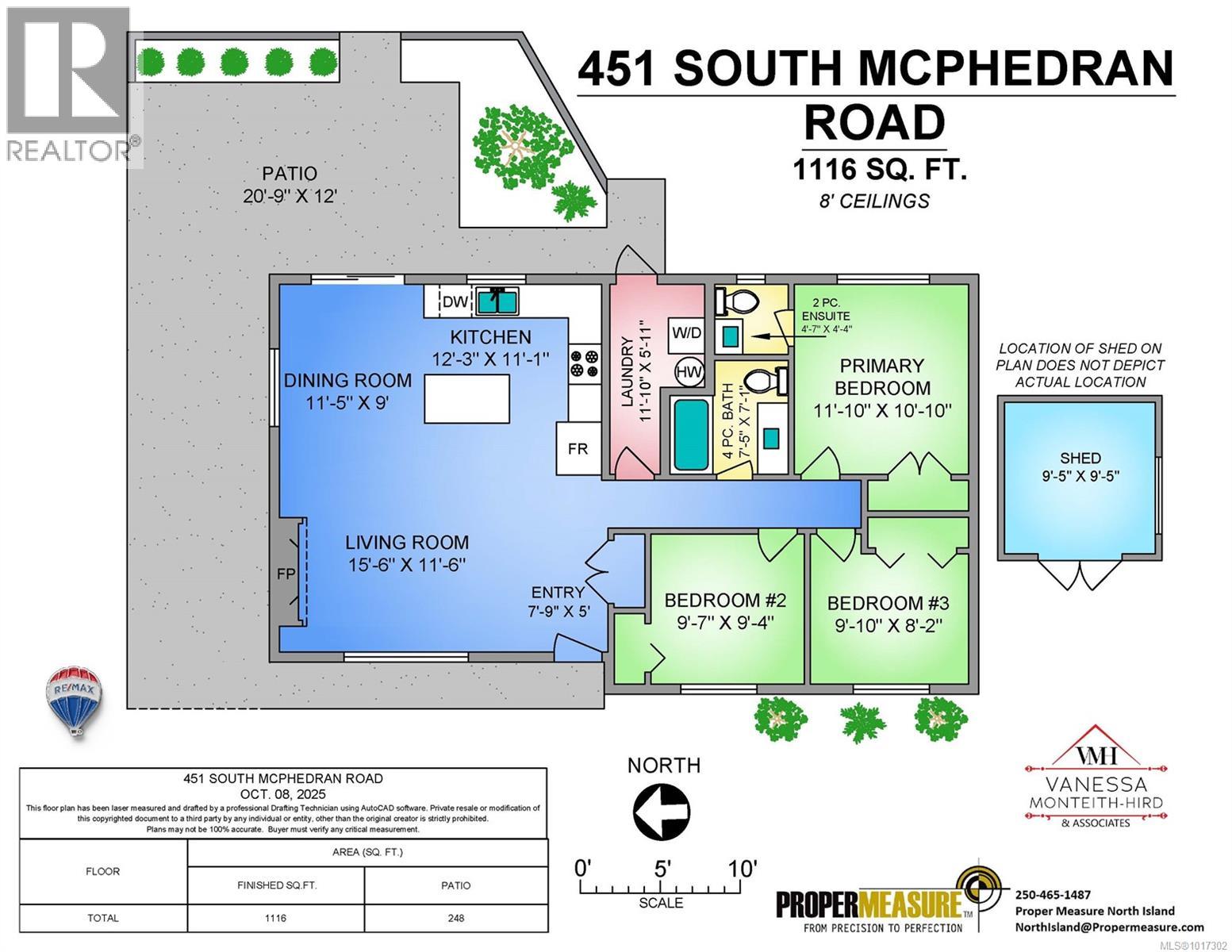451 Mcphedran Rd S Campbell River, British Columbia V9W 6S5
$610,000
Stunning and the ''WOW sizzle'' you have been waiting for! Exquisitely renovated 3 bedroom, 2 bathroom rancher is ready for you to turn the key. Better than brand new, this home features a light and airy, open-concept living space filled with natural light from three new skylights. Sleek quartz counters with a center island in the kitchen and NEW stainless appliances and ceiling height new cabinets. New luxury bathroom with soaker tub, tile surround and quartz counter. Value added features include: New modern gas fireplace, a new heat pump, new windows and patio door, new flooring, freshly painted, new interior doors, pot lights, new Hardie board siding, some new fencing, a new storage shed and easy care landscaping. Stylish and comfortable home has excellent parking too. Rarely do you find a home with this many luxury features for this amazing price. (id:50419)
Property Details
| MLS® Number | 1017302 |
| Property Type | Single Family |
| Neigbourhood | Campbell River Central |
| Features | Central Location, Level Lot, Other, Rectangular |
| Parking Space Total | 3 |
| Plan | Vip33282 |
| Structure | Shed, Patio(s) |
Building
| Bathroom Total | 2 |
| Bedrooms Total | 3 |
| Architectural Style | Contemporary |
| Constructed Date | 1982 |
| Cooling Type | Air Conditioned |
| Fireplace Present | Yes |
| Fireplace Total | 1 |
| Heating Fuel | Electric, Natural Gas |
| Heating Type | Baseboard Heaters, Heat Pump |
| Size Interior | 1,116 Ft2 |
| Total Finished Area | 1116 Sqft |
| Type | House |
Land
| Access Type | Road Access |
| Acreage | No |
| Size Irregular | 6000 |
| Size Total | 6000 Sqft |
| Size Total Text | 6000 Sqft |
| Zoning Type | Residential |
Rooms
| Level | Type | Length | Width | Dimensions |
|---|---|---|---|---|
| Main Level | Patio | 20'9 x 12'0 | ||
| Main Level | Bedroom | 9'10 x 8'2 | ||
| Main Level | Bedroom | 9'7 x 9'4 | ||
| Main Level | Ensuite | 2-Piece | ||
| Main Level | Primary Bedroom | 11'10 x 10'10 | ||
| Main Level | Laundry Room | 11'10 x 5'11 | ||
| Main Level | Bathroom | 4-Piece | ||
| Main Level | Living Room | 15'6 x 11'6 | ||
| Main Level | Dining Room | 11'5 x 9'0 | ||
| Main Level | Kitchen | 12'3 x 11'1 |
https://www.realtor.ca/real-estate/28979784/451-mcphedran-rd-s-campbell-river-campbell-river-central
Contact Us
Contact us for more information

Vanessa Monteith-Hird
Personal Real Estate Corporation
vanessamh.com/
www.facebook.com/RealtorVanessaMonteithHird
www.linkedin.com/in/vanessa-monteith-hird-and-associates-campbell-river-
x.com/vanessarealty1
www.instagram.com/vanessamh_realestate/
950 Island Highway
Campbell River, British Columbia V9W 2C3
(250) 286-1187
(250) 286-6144
www.checkrealty.ca/
www.facebook.com/remaxcheckrealty
linkedin.com/company/remaxcheckrealty
x.com/checkrealtycr
www.instagram.com/remaxcheckrealty/

Cathy Duggan
Personal Real Estate Corporation
950 Island Highway
Campbell River, British Columbia V9W 2C3
(250) 286-1187
(250) 286-6144
www.checkrealty.ca/
www.facebook.com/remaxcheckrealty
linkedin.com/company/remaxcheckrealty
x.com/checkrealtycr
www.instagram.com/remaxcheckrealty/

Kimberly Dougan
950 Island Highway
Campbell River, British Columbia V9W 2C3
(250) 286-1187
(250) 286-6144
www.checkrealty.ca/
www.facebook.com/remaxcheckrealty
linkedin.com/company/remaxcheckrealty
x.com/checkrealtycr
www.instagram.com/remaxcheckrealty/

