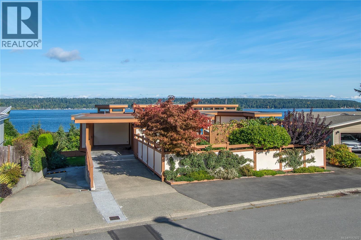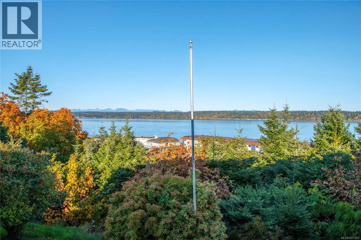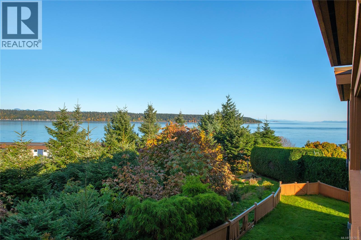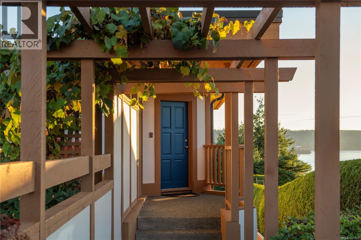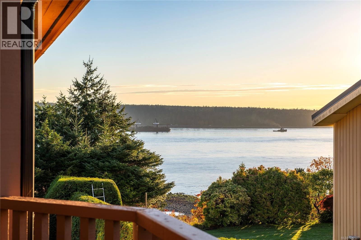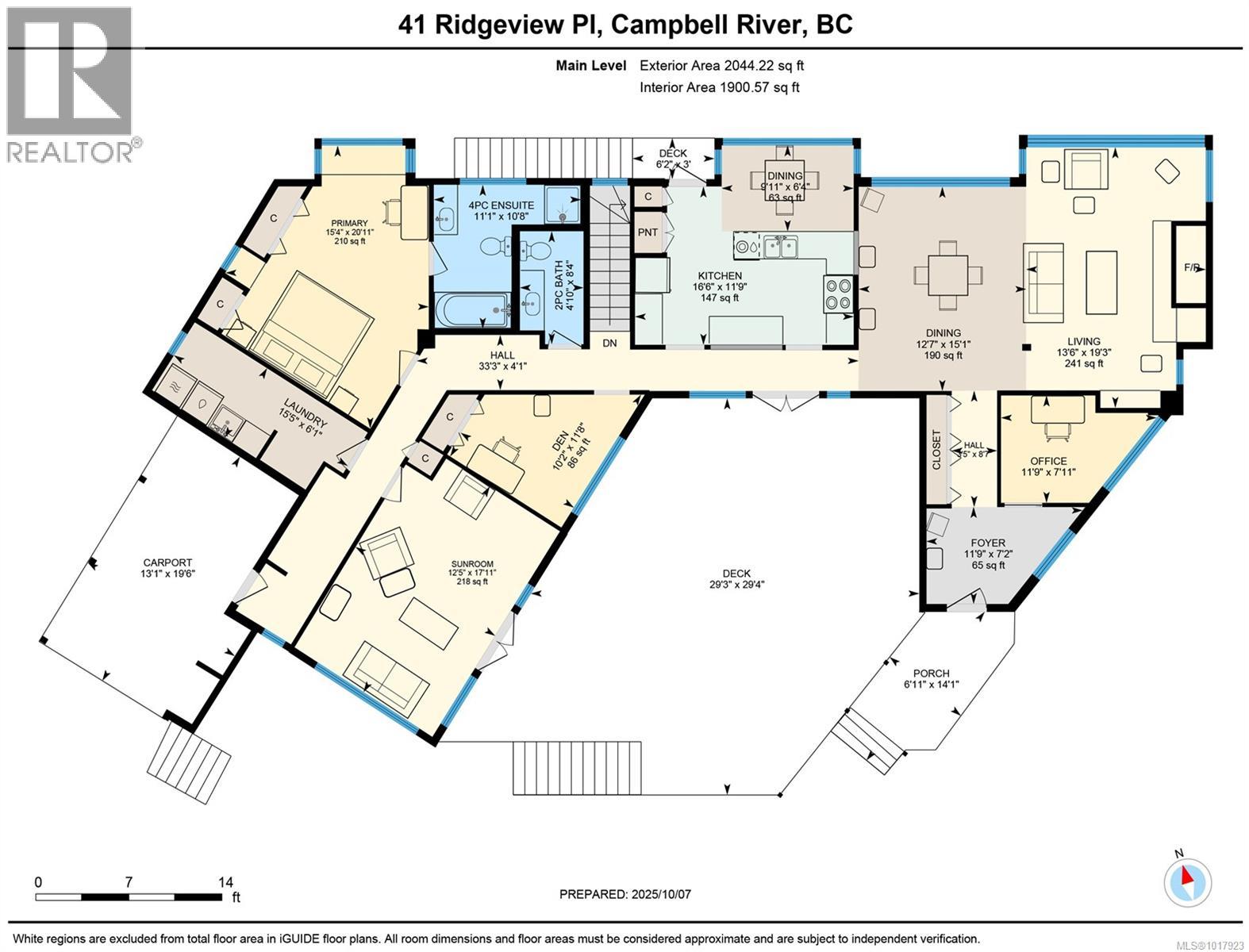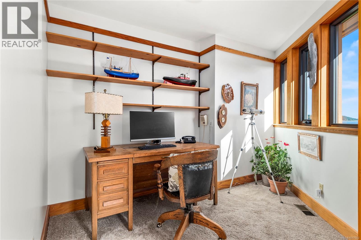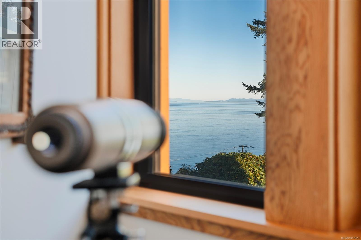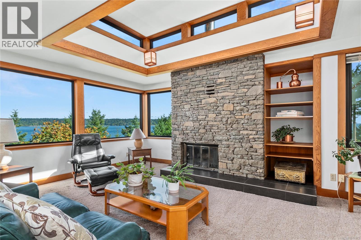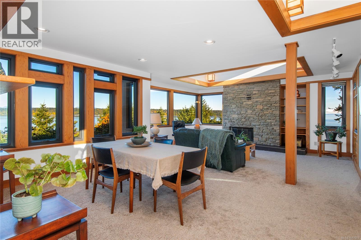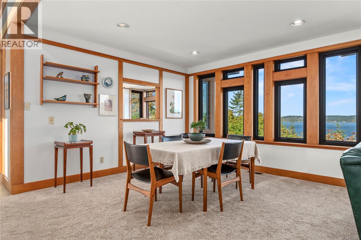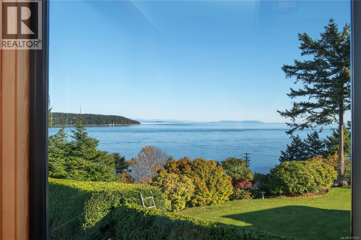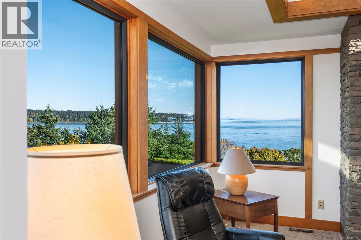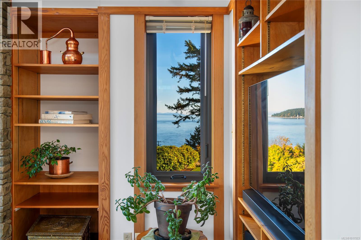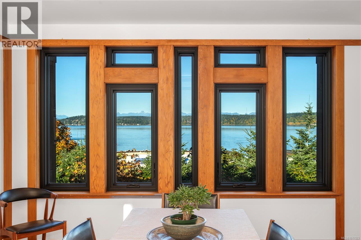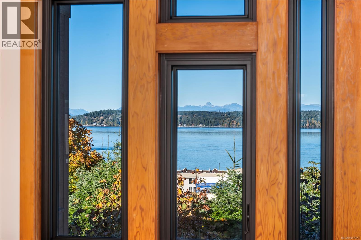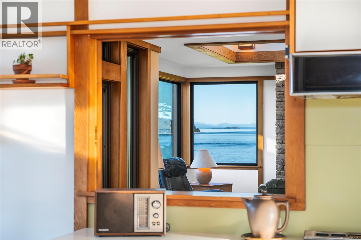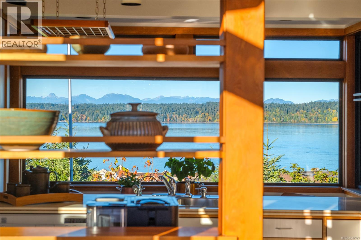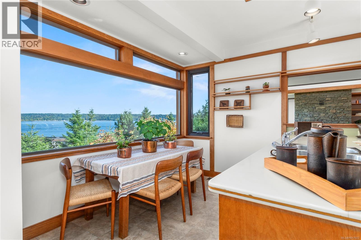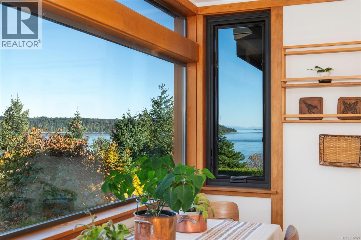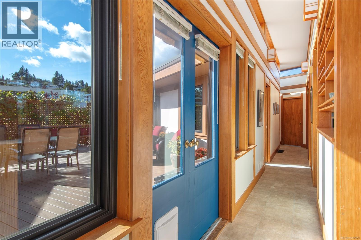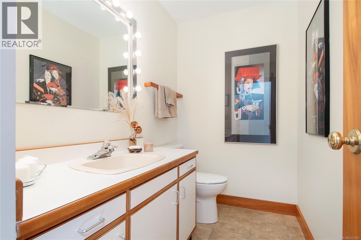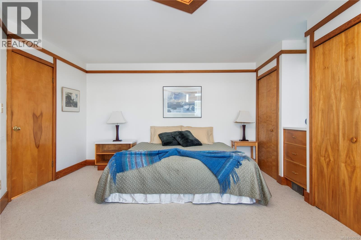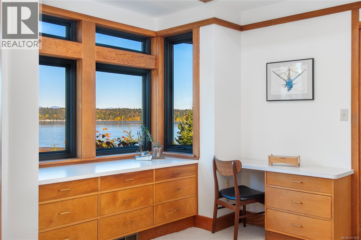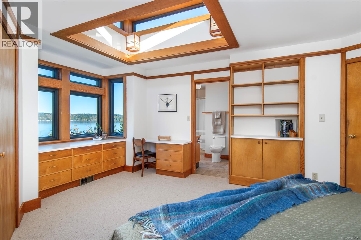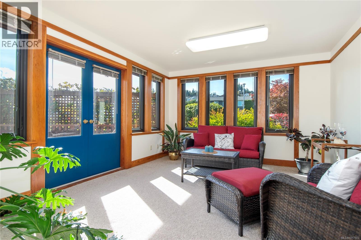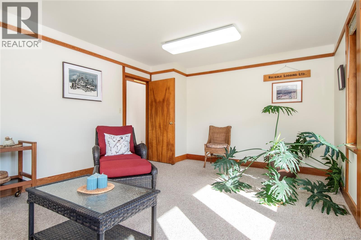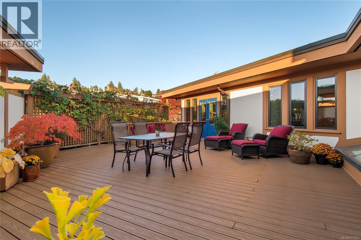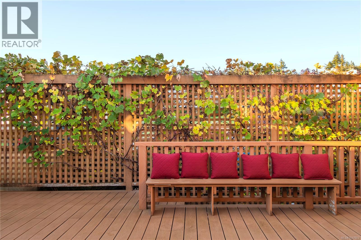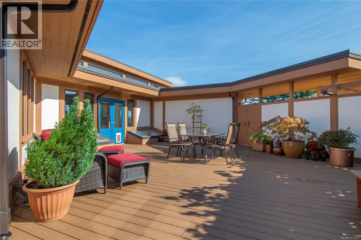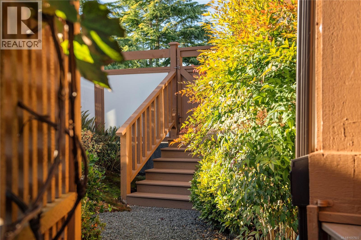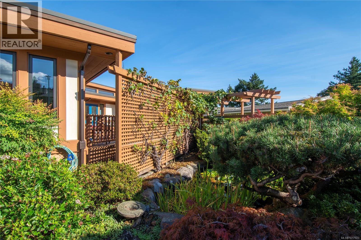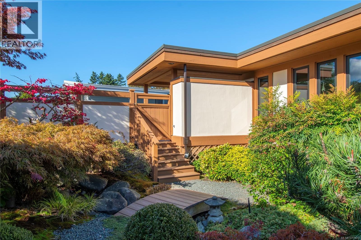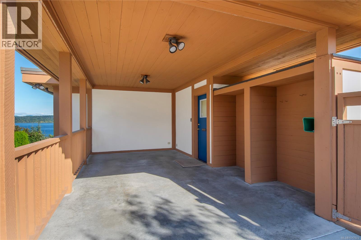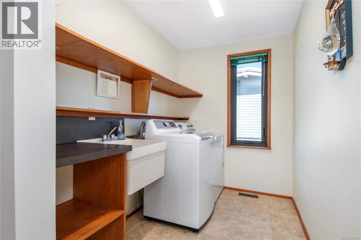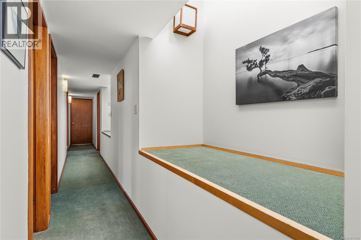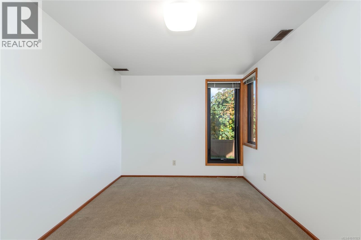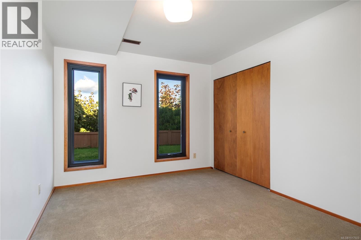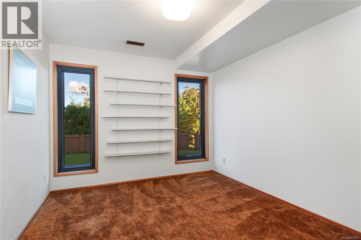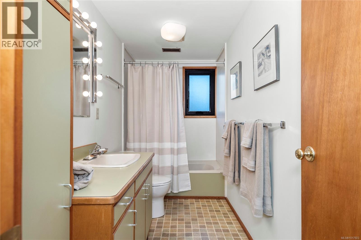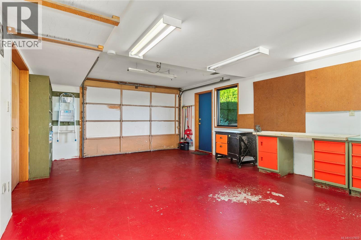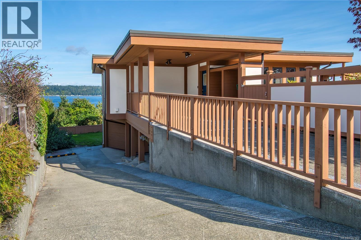41 Ridgeview Pl Campbell River, British Columbia V9W 2J6
$1,353,500
First time offered, architecturally designed, 1 of a kind, 1 owner home offering timeless sophistication and masterful craftsmanship. Poised above the coastline, 41 Ridgeview Place offers breathtaking mountain and ocean vistas. Raised ceilings, clerestory windows, and thoughtful architecture framing views, light and landscape in perfect harmony. Every detail speaks of quality throughout featuring beautiful fir trim packages, custom built-ins, and an artful flow of space. Lives like a rancher with over 2000 sq ft on the main floor, including the ocean view primary suite. The home also features 3 additional bedrooms, a dedicated office, and two flexible unfinished spaces ready to suit your vision. Outdoors, a serene pond graces the garden, and a secluded 30' x 30' sun deck is ideal for quiet mornings or golden evenings. With both a carport and garage, this residence balances luxury with practicality. What truly sets this home apart is its soul—custom, cared for, and incomparable. (id:50419)
Property Details
| MLS® Number | 1017923 |
| Property Type | Single Family |
| Neigbourhood | Campbell River Central |
| Features | Central Location, Cul-de-sac, Private Setting, Irregular Lot Size, Other |
| Parking Space Total | 9 |
| View Type | Mountain View, Ocean View |
Building
| Bathroom Total | 3 |
| Bedrooms Total | 4 |
| Appliances | Refrigerator, Stove, Washer, Dryer |
| Constructed Date | 1983 |
| Cooling Type | Air Conditioned |
| Fireplace Present | Yes |
| Fireplace Total | 1 |
| Heating Type | Forced Air, Heat Pump |
| Size Interior | 3,879 Ft2 |
| Total Finished Area | 2839 Sqft |
| Type | House |
Land
| Access Type | Road Access |
| Acreage | No |
| Size Irregular | 14810 |
| Size Total | 14810 Sqft |
| Size Total Text | 14810 Sqft |
| Zoning Description | Residential Infill Ri |
| Zoning Type | Residential |
Rooms
| Level | Type | Length | Width | Dimensions |
|---|---|---|---|---|
| Lower Level | Bedroom | 9 ft | 15 ft | 9 ft x 15 ft |
| Lower Level | Bathroom | 10 ft | 12 ft | 10 ft x 12 ft |
| Lower Level | Bedroom | 10 ft | 12 ft | 10 ft x 12 ft |
| Lower Level | Bedroom | 9 ft | 15 ft | 9 ft x 15 ft |
| Main Level | Bathroom | 2-Piece | ||
| Main Level | Laundry Room | 6 ft | 15 ft | 6 ft x 15 ft |
| Main Level | Family Room | 12 ft | 18 ft | 12 ft x 18 ft |
| Main Level | Ensuite | 11 ft | 11 ft | 11 ft x 11 ft |
| Main Level | Primary Bedroom | 15 ft | 21 ft | 15 ft x 21 ft |
| Main Level | Den | 10 ft | 11 ft | 10 ft x 11 ft |
| Main Level | Dining Nook | 10 ft | 6 ft | 10 ft x 6 ft |
| Main Level | Kitchen | 16 ft | 12 ft | 16 ft x 12 ft |
| Main Level | Dining Room | 13 ft | 15 ft | 13 ft x 15 ft |
| Main Level | Living Room | 14 ft | 19 ft | 14 ft x 19 ft |
| Main Level | Office | 12 ft | 8 ft | 12 ft x 8 ft |
| Main Level | Entrance | 12 ft | 7 ft | 12 ft x 7 ft |
https://www.realtor.ca/real-estate/29011542/41-ridgeview-pl-campbell-river-campbell-river-central
Contact Us
Contact us for more information

Heather Parker
Personal Real Estate Corporation
www.heatherparker.ca/
950 Island Highway
Campbell River, British Columbia V9W 2C3
(250) 286-1187
(250) 286-6144
www.checkrealty.ca/
www.facebook.com/remaxcheckrealty
linkedin.com/company/remaxcheckrealty
x.com/checkrealtycr
www.instagram.com/remaxcheckrealty/

