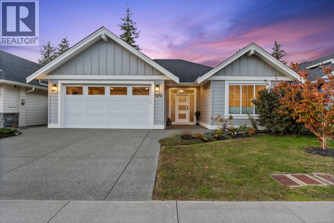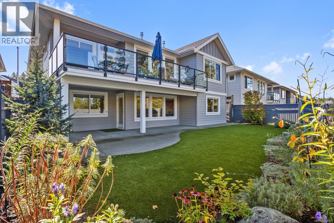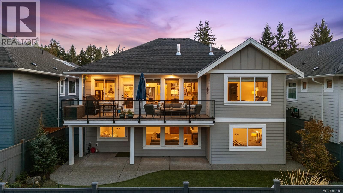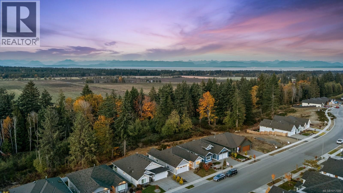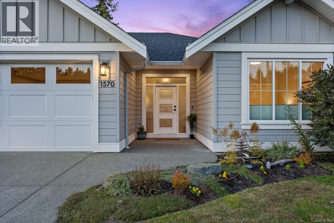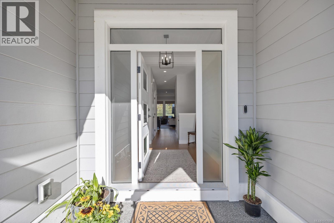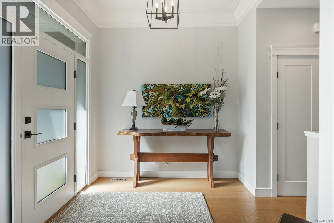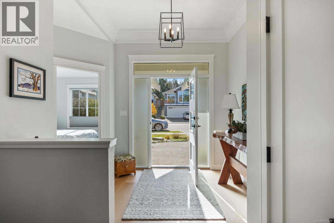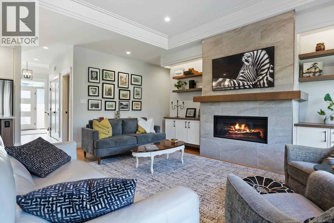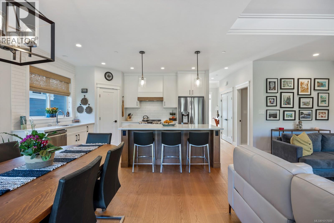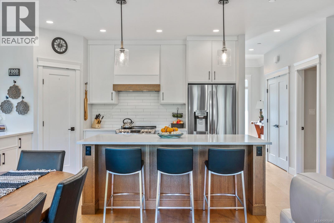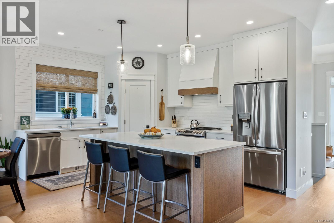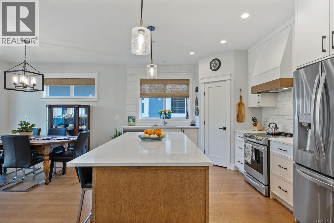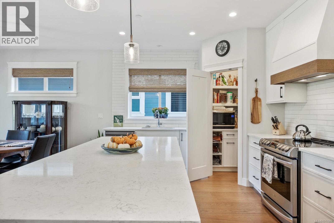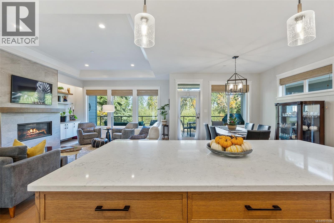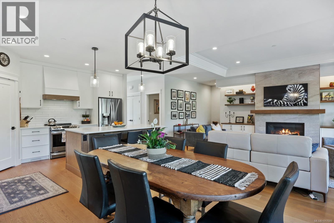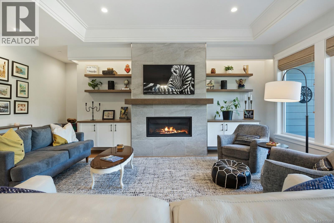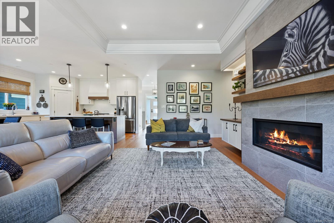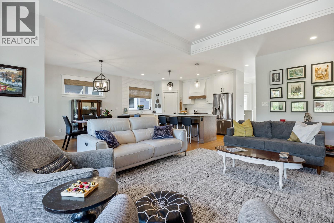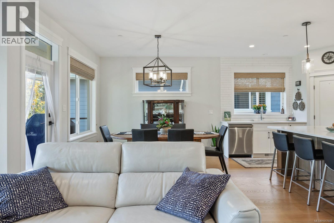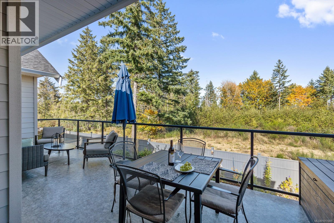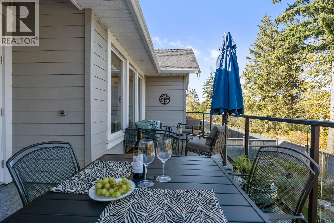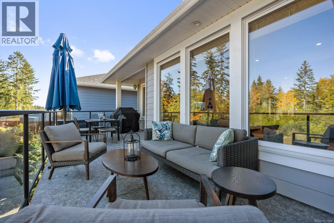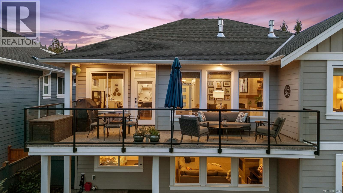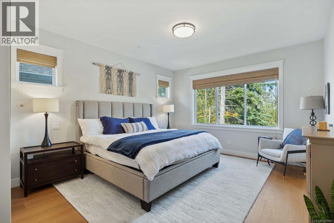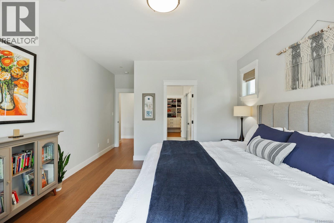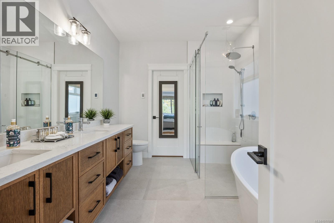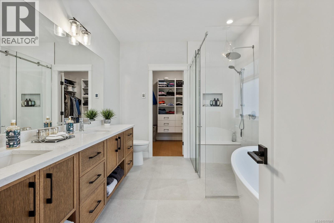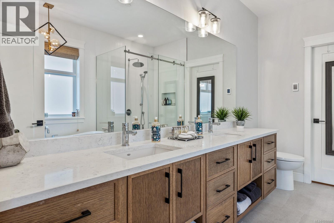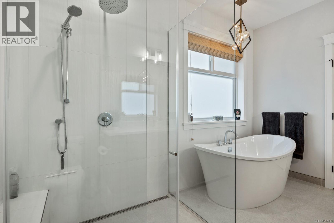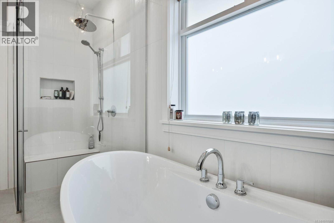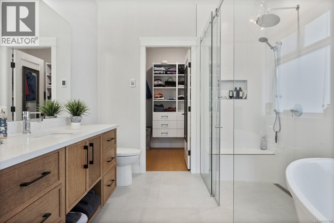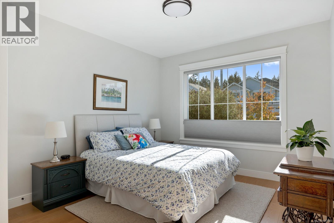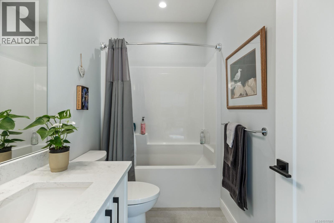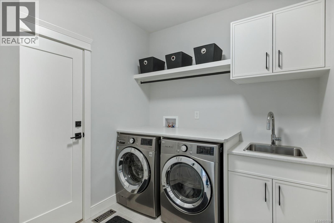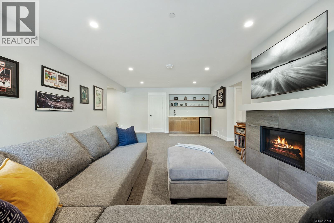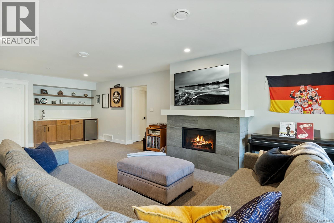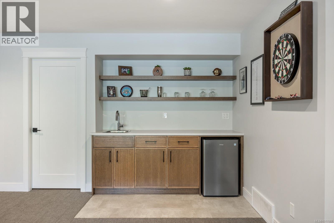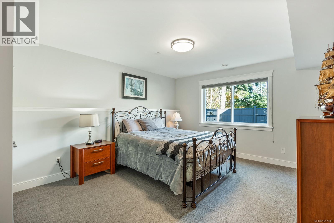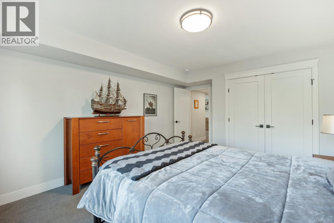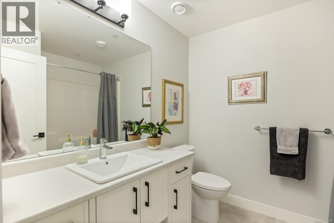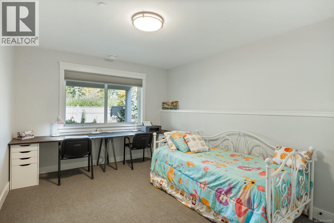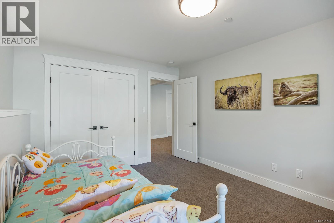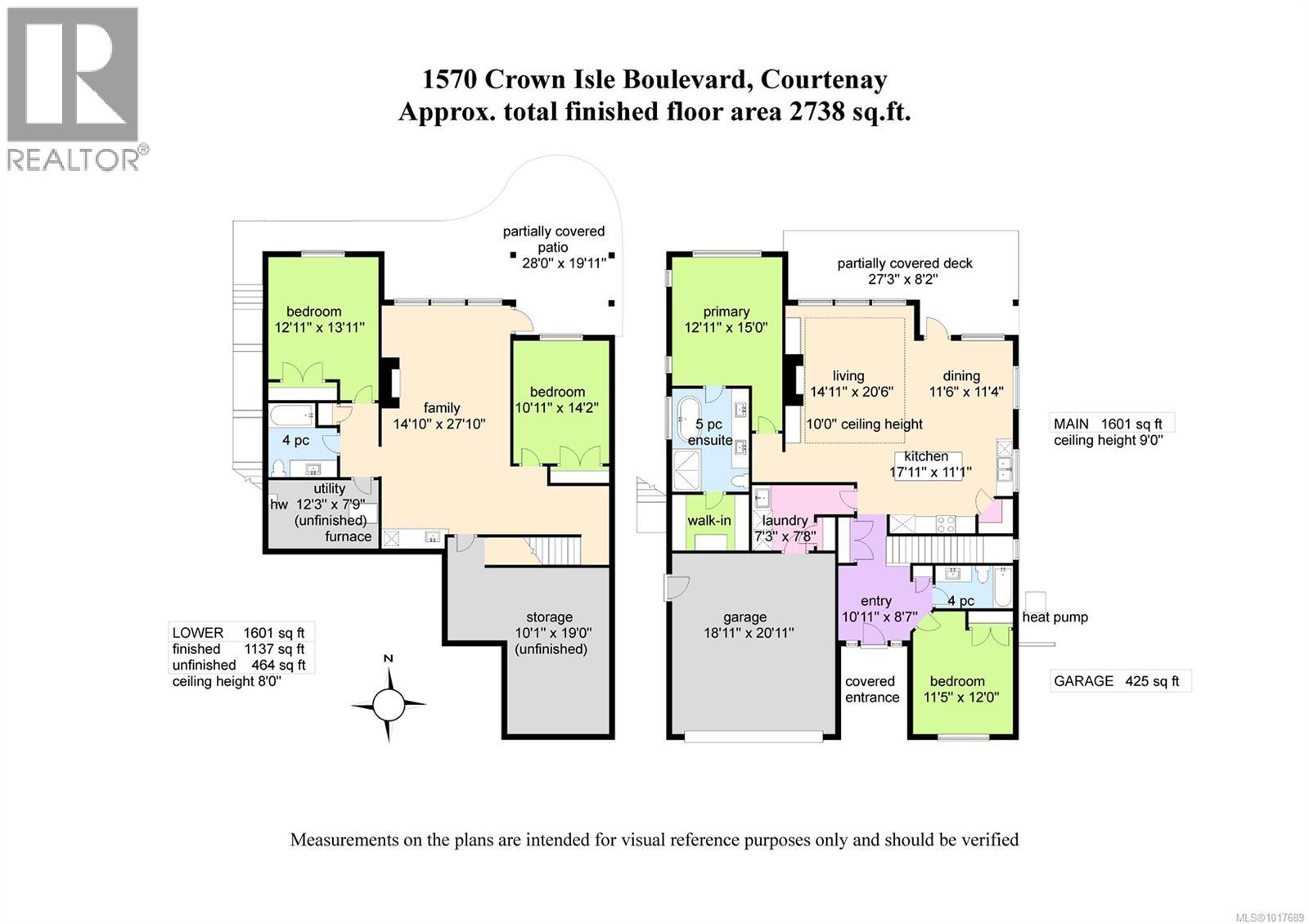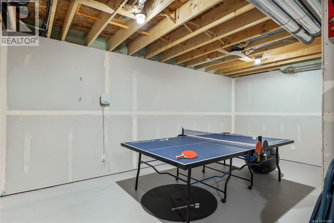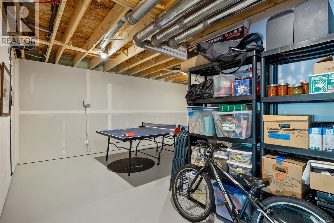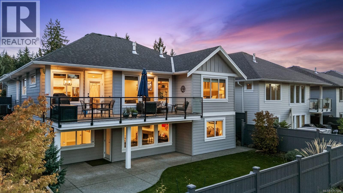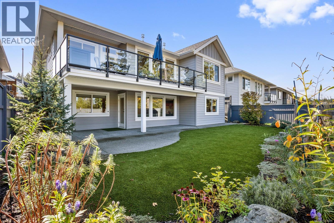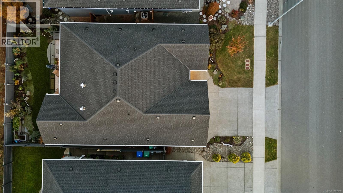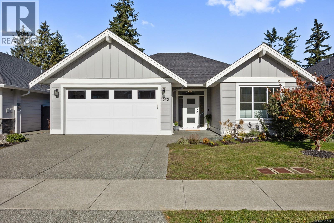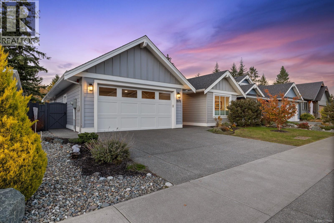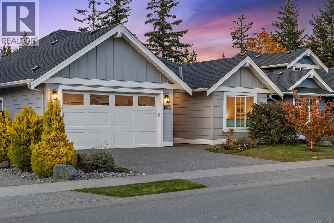1570 Crown Isle Blvd Courtenay, British Columbia V9N 0G3
$1,225,000
Built by Integra Homes in 2021, this beautifully crafted 2700+ sq ft 4 bed 3 bath rancher+walkout basement home is ideal for younger families or empty nesters. Optimal for those seeking tranquility & convenience. Enjoy the serene beauty of your backyard, while still being conveniently located close to top-rated schools, shopping, the golf course, the college & hospital. Featuring beautiful engineered oak hardwood flooring, raised ceilings with beautiful crown moulding, two gas fireplaces, a gourmet kitchen equipped with quartz counters, s/s appliances, custom soft-close cabinetry & walk in pantry. Primary on main with spacious spa-like 5 piece ensuite featuring custom tiled shower, soaker tub, dual sinks, in floor heat and good-sized WIC. Downstairs you'll find two additional bedrooms along with a 4 piece bathroom, family room with cozy gas fireplace + large unfinished storage area that can be converted into extra finished square footage to suit your needs. (id:50419)
Property Details
| MLS® Number | 1017689 |
| Property Type | Single Family |
| Neigbourhood | Crown Isle |
| Features | Central Location, Southern Exposure, Other, Marine Oriented |
| Parking Space Total | 3 |
Building
| Bathroom Total | 3 |
| Bedrooms Total | 4 |
| Constructed Date | 2021 |
| Cooling Type | Air Conditioned |
| Fireplace Present | Yes |
| Fireplace Total | 2 |
| Heating Fuel | Electric, Natural Gas |
| Heating Type | Heat Pump |
| Size Interior | 3,202 Ft2 |
| Total Finished Area | 2738 Sqft |
| Type | House |
Land
| Access Type | Road Access |
| Acreage | No |
| Size Irregular | 5172 |
| Size Total | 5172 Sqft |
| Size Total Text | 5172 Sqft |
| Zoning Description | Cd-1a |
| Zoning Type | Residential |
Rooms
| Level | Type | Length | Width | Dimensions |
|---|---|---|---|---|
| Lower Level | Bathroom | 4-Piece | ||
| Lower Level | Utility Room | 12'3 x 7'9 | ||
| Lower Level | Storage | 19 ft | Measurements not available x 19 ft | |
| Lower Level | Family Room | 14'10 x 27'10 | ||
| Lower Level | Bedroom | 12'11 x 13'11 | ||
| Lower Level | Bedroom | 10'11 x 14'2 | ||
| Lower Level | Bathroom | 4-Piece | ||
| Main Level | Ensuite | 5-Piece | ||
| Main Level | Bedroom | 12 ft | Measurements not available x 12 ft | |
| Main Level | Primary Bedroom | 15 ft | Measurements not available x 15 ft | |
| Main Level | Laundry Room | 7'3 x 7'8 | ||
| Main Level | Living Room | 14'11 x 20'6 | ||
| Main Level | Dining Room | 11'6 x 11'4 | ||
| Main Level | Kitchen | 17'11 x 11'1 |
https://www.realtor.ca/real-estate/29013741/1570-crown-isle-blvd-courtenay-crown-isle
Contact Us
Contact us for more information

Bert Jaeger
Personal Real Estate Corporation
324 5th St.
Courtenay, British Columbia V9N 1K1
(250) 871-1377
www.islandluxuryhomes.ca/

