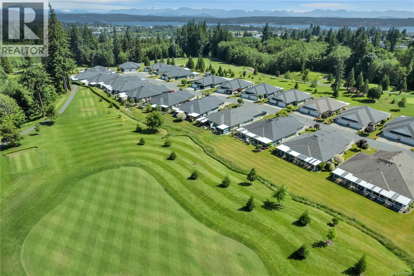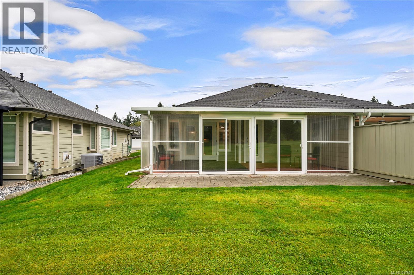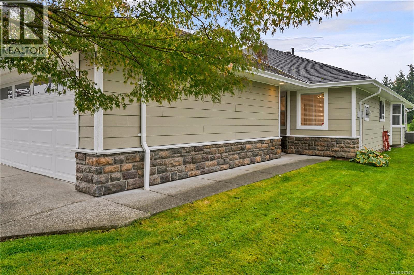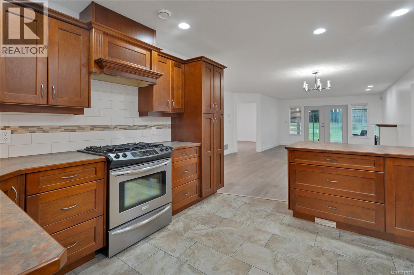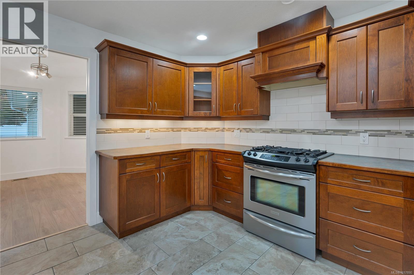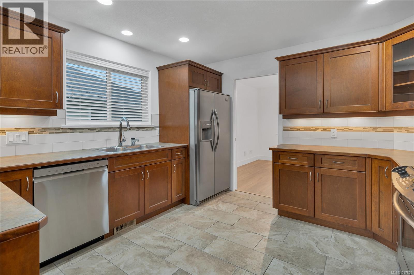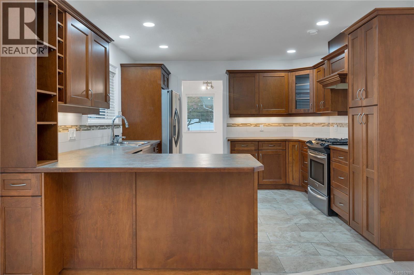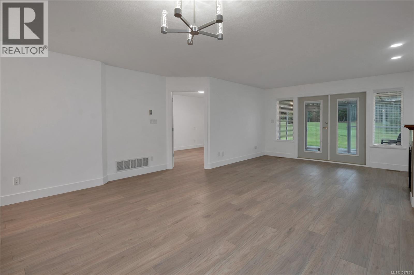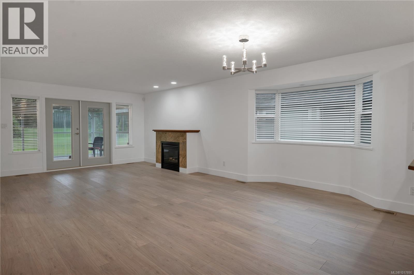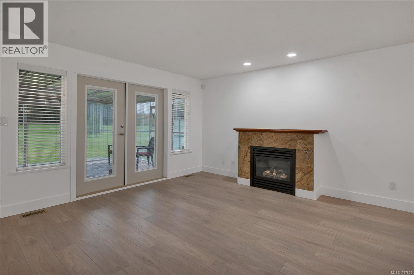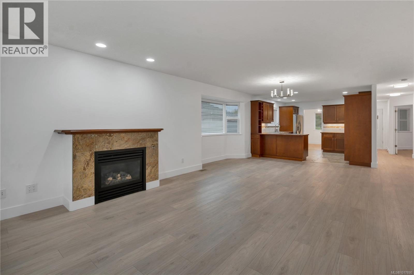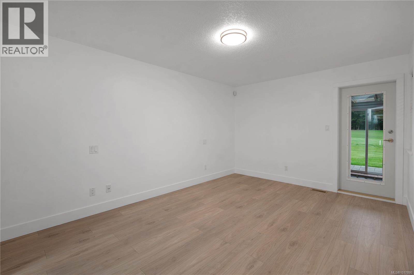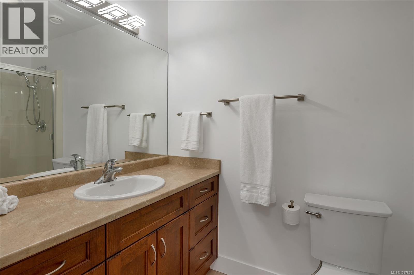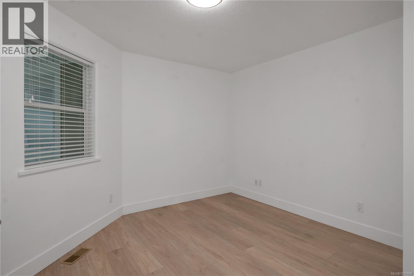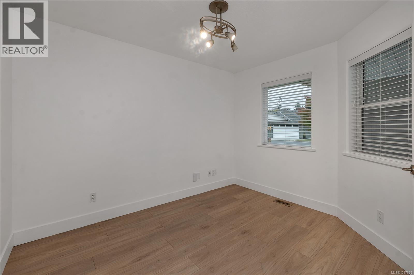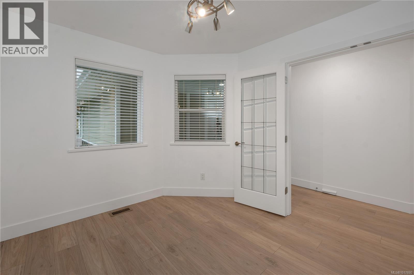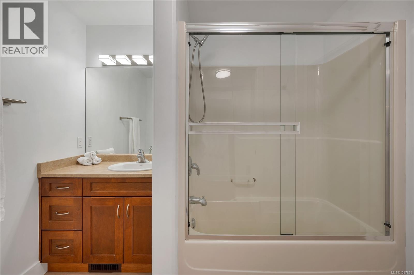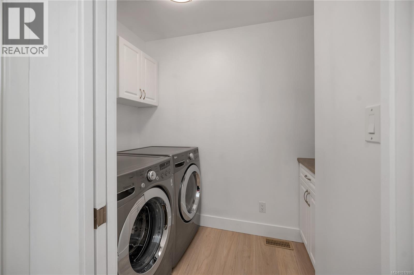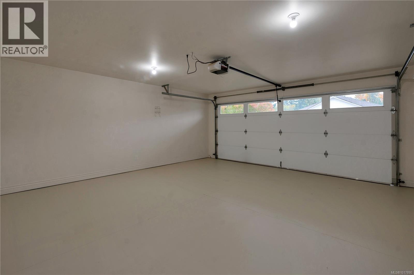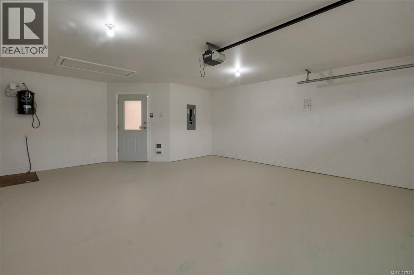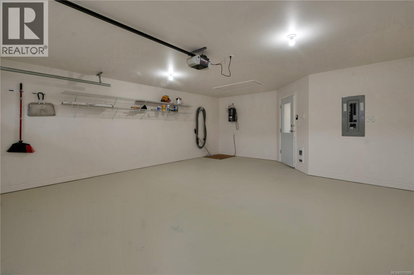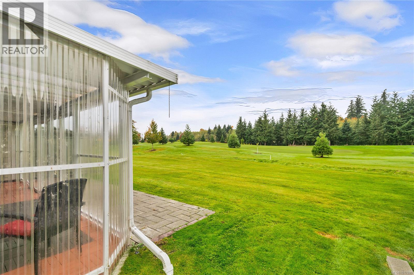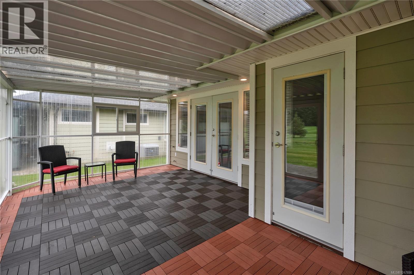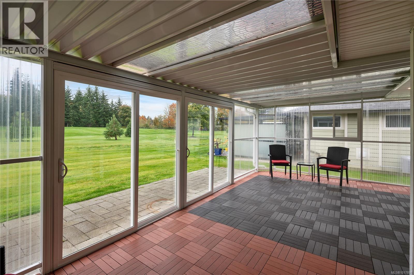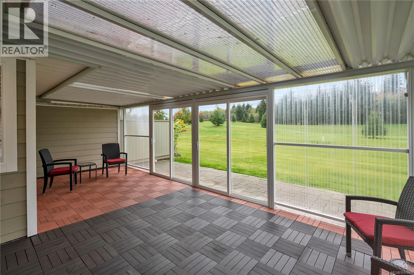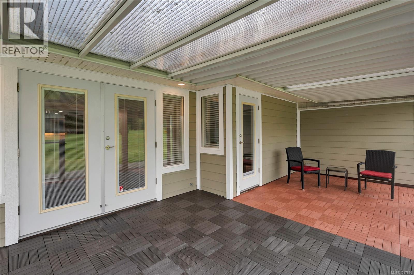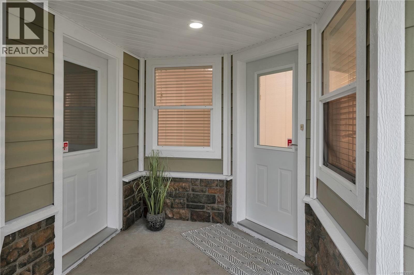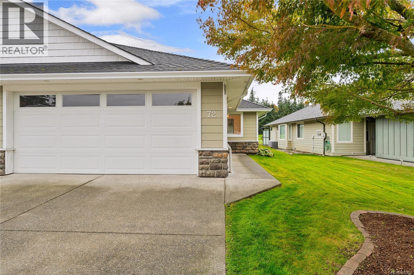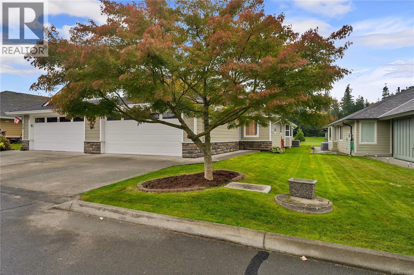72 2006 Sierra Dr Campbell River, British Columbia V9H 1V6
$674,900Maintenance,
$263 Monthly
Maintenance,
$263 MonthlyWelcome home to Shades of Green, where every day feels like a getaway. Nestled along the scenic Campbell River Golf Course, this beautifully updated 2-bedroom plus den patio home offers the perfect blend of comfort and convenience. Inside, you’ll find a bright freshly painted open-concept layout featuring brand new flooring, trim, toilets and LED lights, a spacious kitchen with ample cabinetry, and a cozy gas fireplace in the living room. The generous primary bedroom includes a 3-piece ensuite and a walk-through closet for added ease. Enjoy year-round sunshine in the west-facing enclosed sunroom—ideal for relaxing afternoons. A newly upgraded heat pump and air handler provides efficient heating and cool comfort through the seasons. The double garage offers plenty of space, including a bonus area for a workbench or extra storage, plus a handy pull-down staircase to the attic for easy access to even more storage. This home is turn-key and move-in ready! (id:50419)
Open House
This property has open houses!
11:00 am
Ends at:1:00 pm
11:00 am
Ends at:1:00 pm
Property Details
| MLS® Number | 1017890 |
| Property Type | Single Family |
| Neigbourhood | Campbell River West |
| Community Features | Pets Allowed, Family Oriented |
| Parking Space Total | 2 |
Building
| Bathroom Total | 2 |
| Bedrooms Total | 2 |
| Constructed Date | 2008 |
| Cooling Type | Air Conditioned |
| Fireplace Present | Yes |
| Fireplace Total | 1 |
| Heating Fuel | Electric |
| Heating Type | Heat Pump |
| Size Interior | 1,324 Ft2 |
| Total Finished Area | 1324 Sqft |
| Type | Duplex |
Land
| Acreage | No |
| Size Irregular | 4200 |
| Size Total | 4200 Sqft |
| Size Total Text | 4200 Sqft |
| Zoning Type | Multi-family |
Rooms
| Level | Type | Length | Width | Dimensions |
|---|---|---|---|---|
| Main Level | Laundry Room | 4'11 x 8'6 | ||
| Main Level | Bathroom | 8'8 x 6'4 | ||
| Main Level | Ensuite | 4'10 x 8'6 | ||
| Main Level | Primary Bedroom | 15'1 x 10'11 | ||
| Main Level | Living Room | 15'4 x 13'8 | ||
| Main Level | Dining Room | 9'3 x 17'8 | ||
| Main Level | Kitchen | 13'1 x 11'11 | ||
| Main Level | Bedroom | 12'3 x 10'9 | ||
| Main Level | Office | 10'11 x 9'2 | ||
| Main Level | Entrance | 8 ft | 8 ft x Measurements not available |
https://www.realtor.ca/real-estate/29015046/72-2006-sierra-dr-campbell-river-campbell-river-west
Contact Us
Contact us for more information
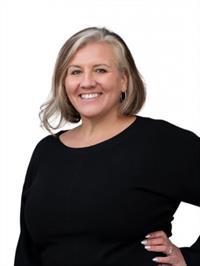
Sophie Gardner
Personal Real Estate Corporation
www.sophiegardner.ca/
www.linkedin.com/in/sophiegardner/
x.com/CRrealtorgirl
www.instagram.com/sophiegardnerhometeam/
104-909 Island Hwy
Campbell River, British Columbia V9W 2C2
(888) 828-8447
(888) 828-8447
(855) 624-6900

Ryley Goorts
104-909 Island Hwy
Campbell River, British Columbia V9W 2C2
(888) 828-8447
(888) 828-8447
(855) 624-6900

