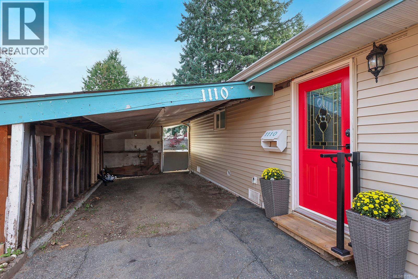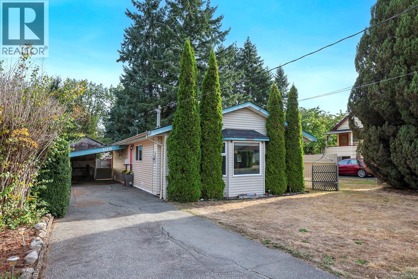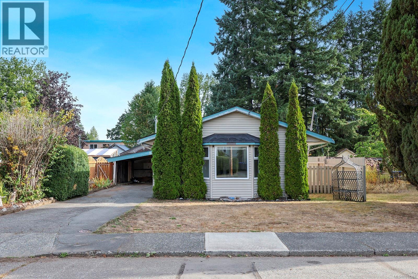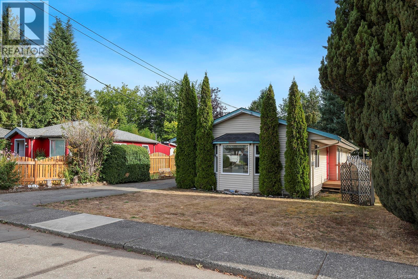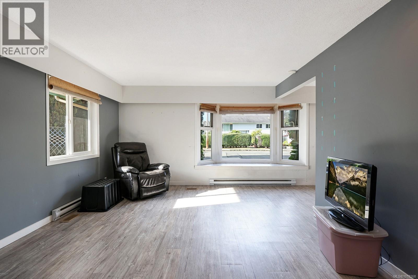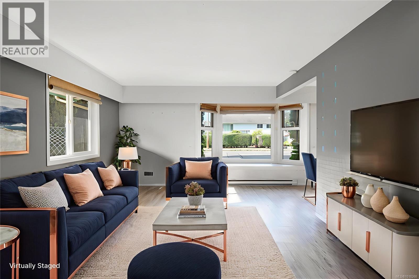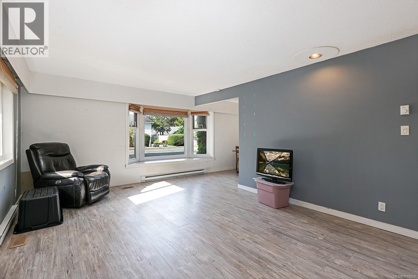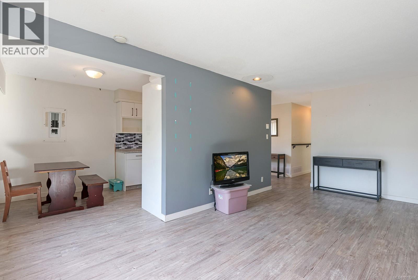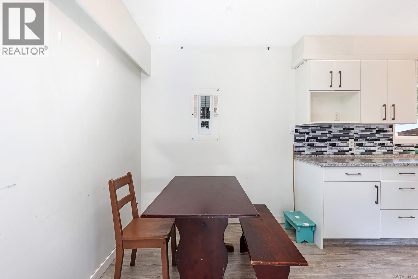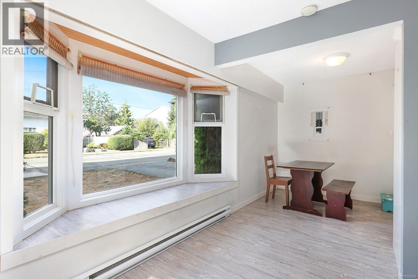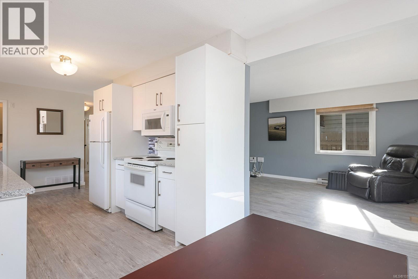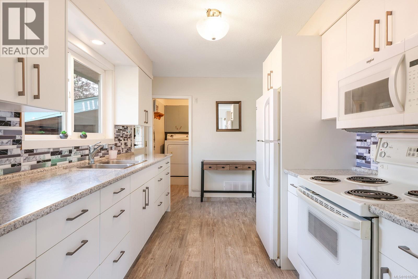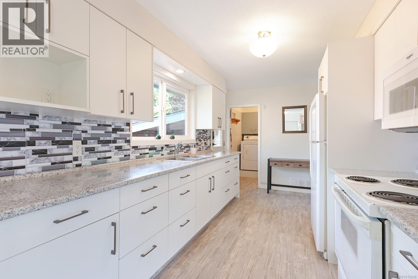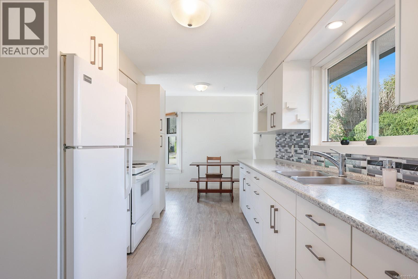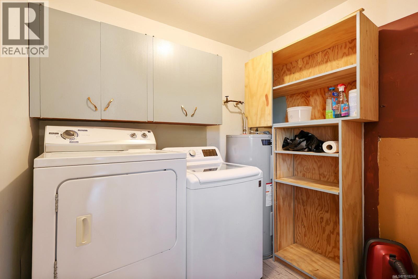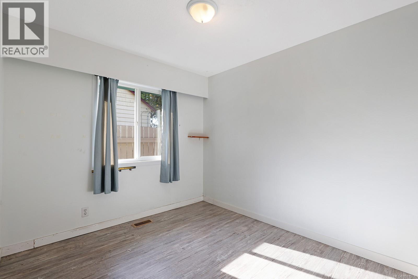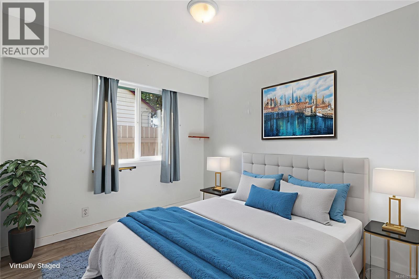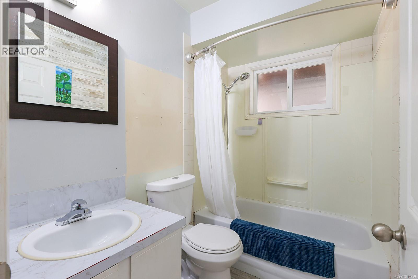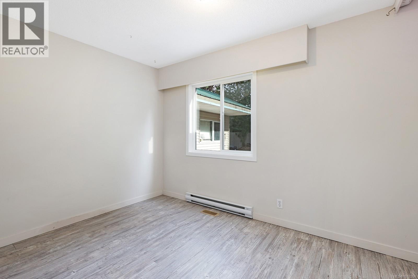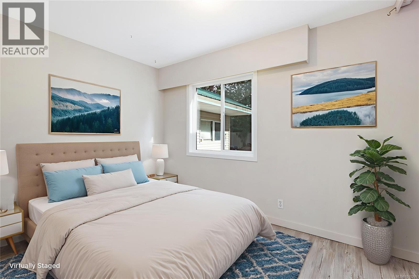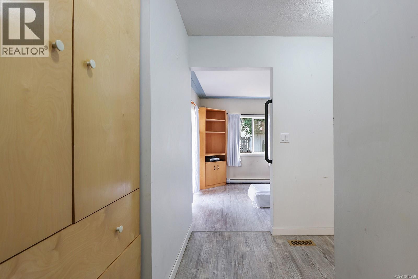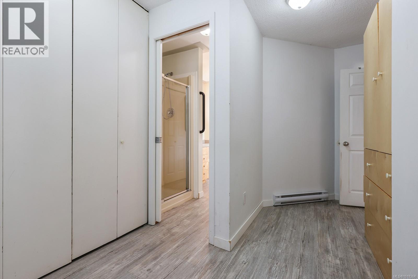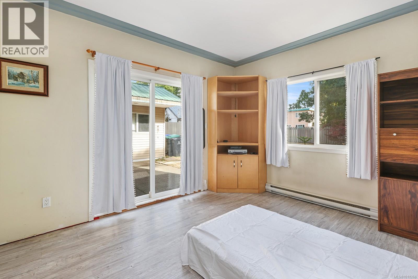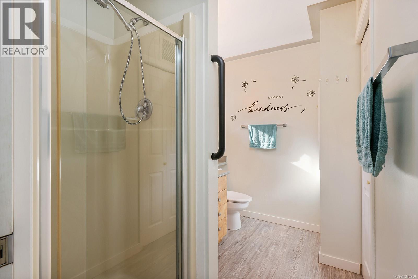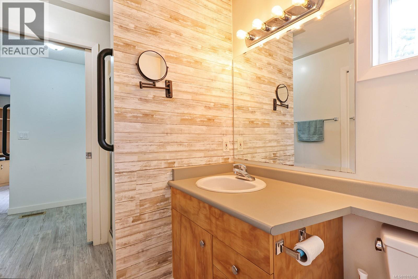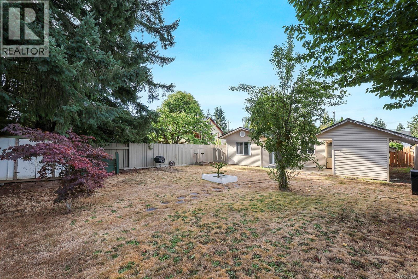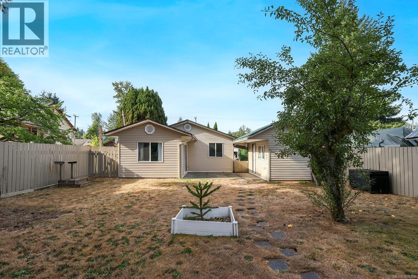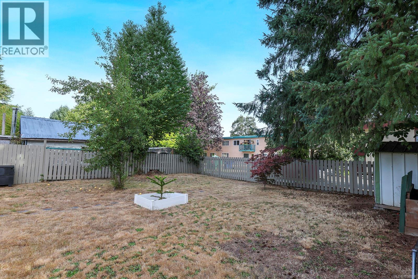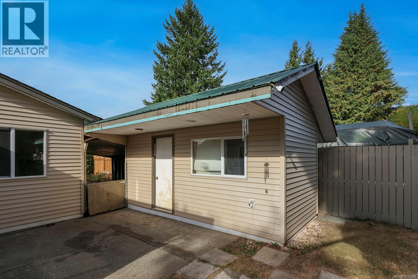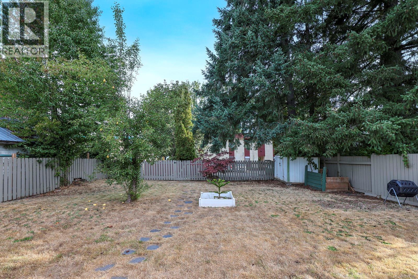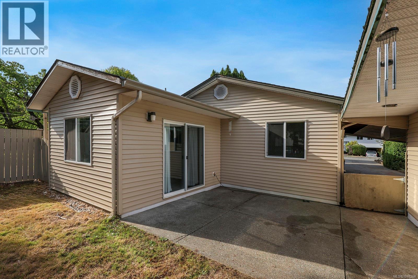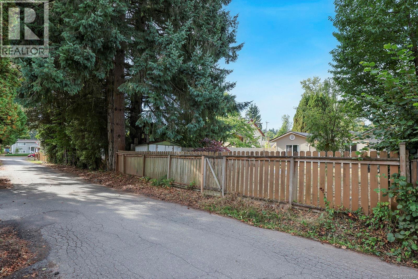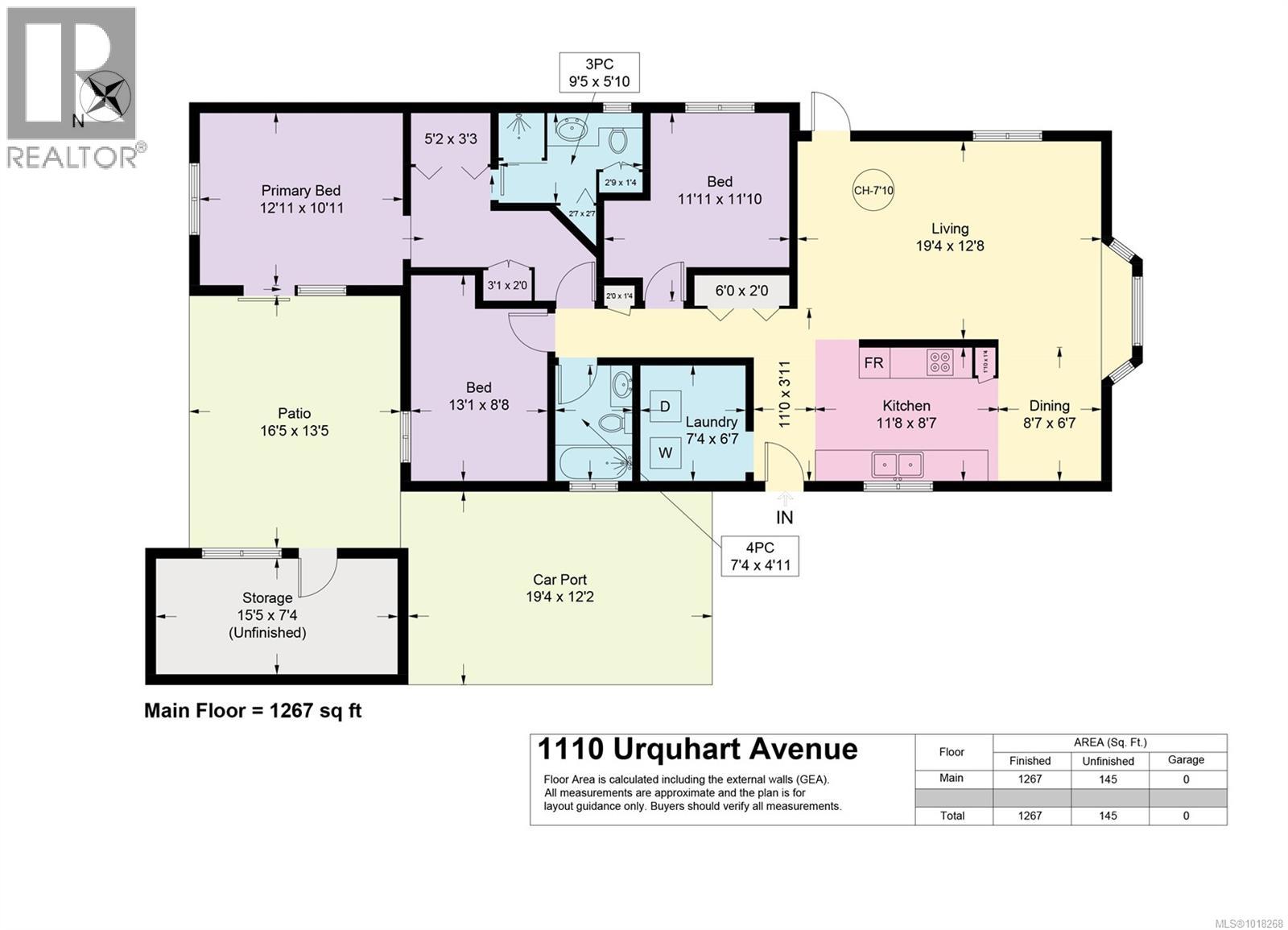1110 Urquhart Ave Courtenay, British Columbia V9N 3K5
$599,900
Welcome to this charming 3-bedroom, 2-bathroom rancher located in the heart of Courtenay City. Perfectly situated in a central location, this home offers convenient access to shopping, schools, parks, and all the local amenities. The bright, open layout features a spacious living area, a functional kitchen with ample storage, and comfortable bedrooms for family or guests. The primary suite includes an ensuite for added privacy. Enjoy the fenced backyard with alley access — ideal for extra parking, a workshop, or future potential. A fantastic opportunity for first-time buyers, downsizers, or investors alike. (id:50419)
Open House
This property has open houses!
12:00 pm
Ends at:2:00 pm
Property Details
| MLS® Number | 1018268 |
| Property Type | Single Family |
| Neigbourhood | Courtenay City |
| Parking Space Total | 2 |
Building
| Bathroom Total | 2 |
| Bedrooms Total | 3 |
| Constructed Date | 1967 |
| Cooling Type | None |
| Heating Fuel | Electric |
| Heating Type | Baseboard Heaters |
| Size Interior | 1,412 Ft2 |
| Total Finished Area | 1267 Sqft |
| Type | House |
Land
| Acreage | No |
| Size Irregular | 6621 |
| Size Total | 6621 Sqft |
| Size Total Text | 6621 Sqft |
| Zoning Type | Residential |
Rooms
| Level | Type | Length | Width | Dimensions |
|---|---|---|---|---|
| Main Level | Primary Bedroom | 12'11 x 10'11 | ||
| Main Level | Bedroom | 13'1 x 8'8 | ||
| Main Level | Bathroom | 3-Piece | ||
| Main Level | Bathroom | 4-Piece | ||
| Main Level | Bedroom | 11'11 x 1'10 | ||
| Main Level | Laundry Room | 7'4 x 6'7 | ||
| Main Level | Entrance | 11'1 x 3'11 | ||
| Main Level | Kitchen | 11'8 x 8'7 | ||
| Main Level | Living Room | 19'4 x 12'8 | ||
| Main Level | Dining Room | 8'7 x 6'7 | ||
| Other | Storage | 15'5 x 7'4 |
https://www.realtor.ca/real-estate/29029477/1110-urquhart-ave-courtenay-courtenay-city
Contact Us
Contact us for more information
Justin Crawford
Personal Real Estate Corporation
2040 A Guthrie Rd
Comox, British Columbia V9M 3P6
(833) 817-6506
www.exprealty.ca/

