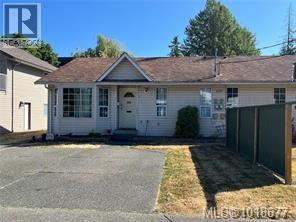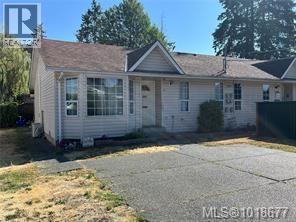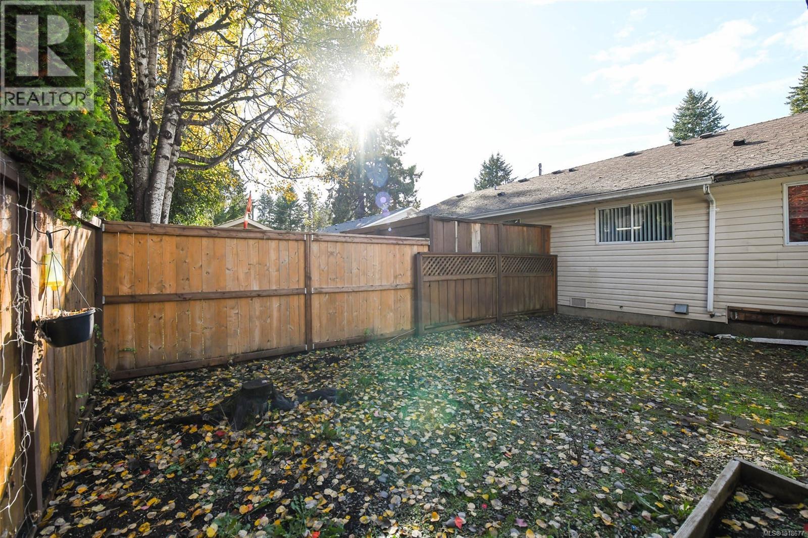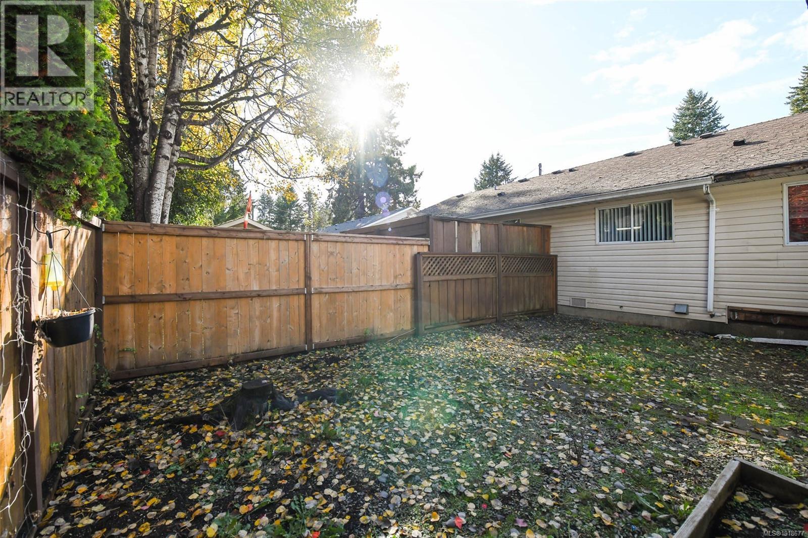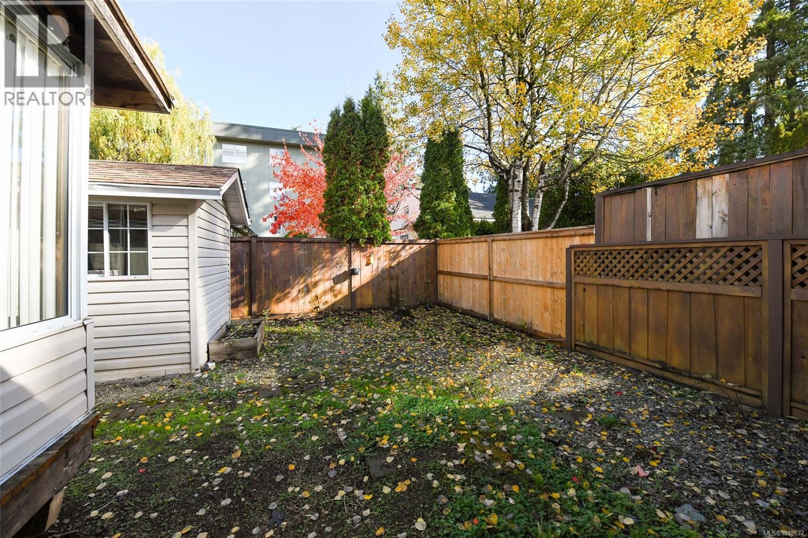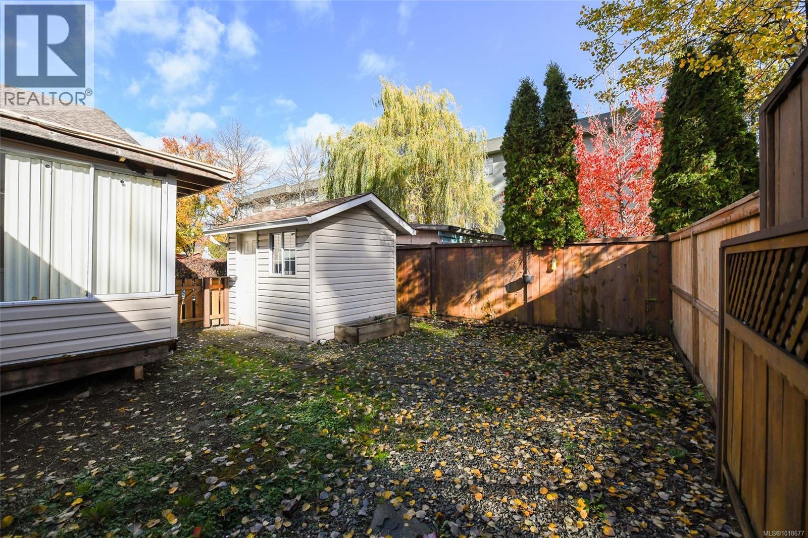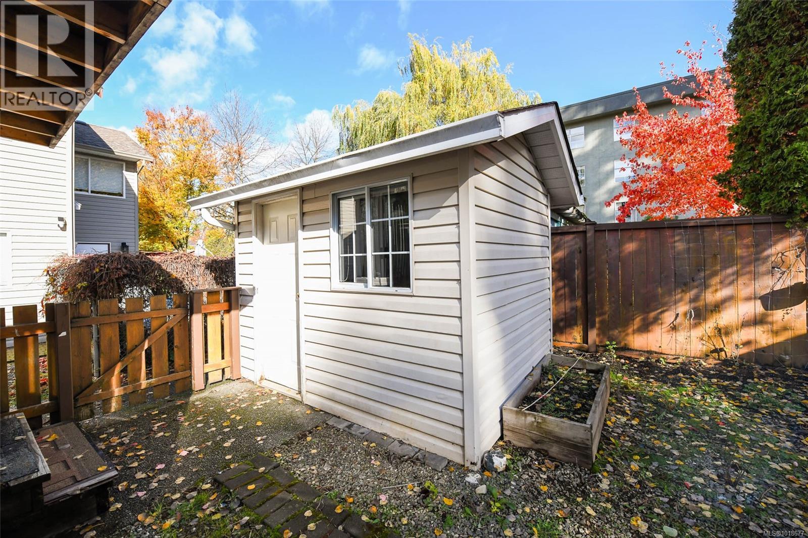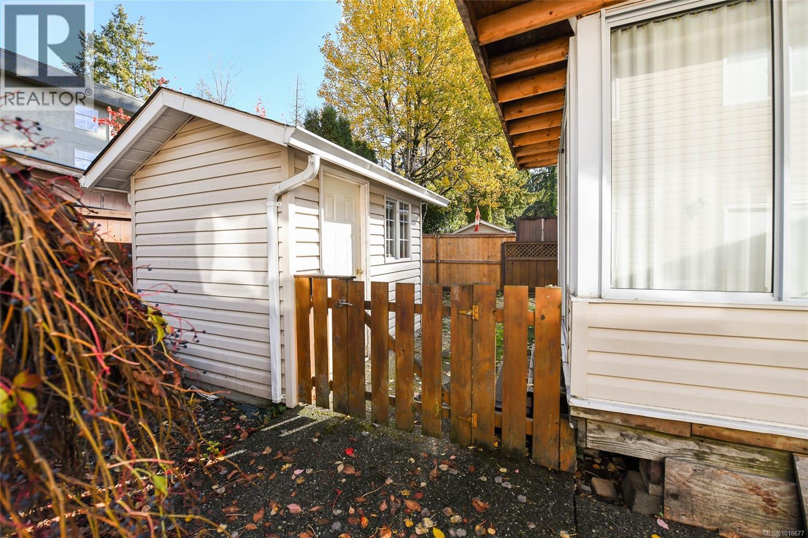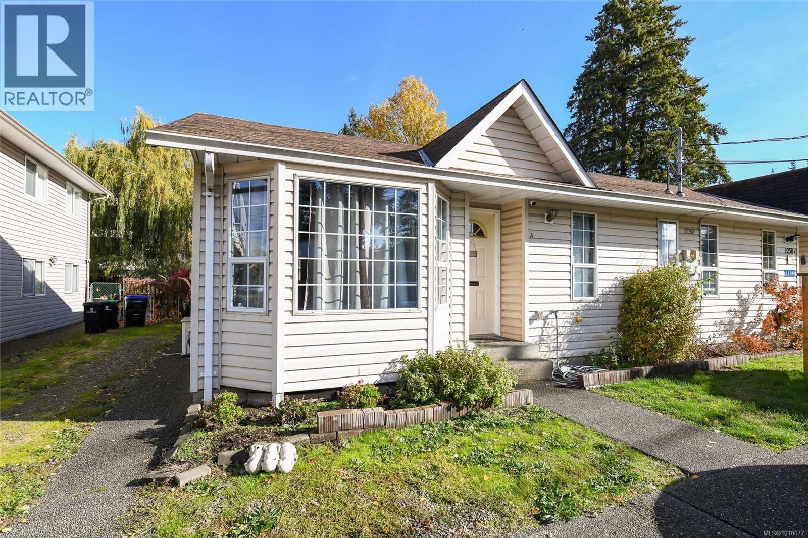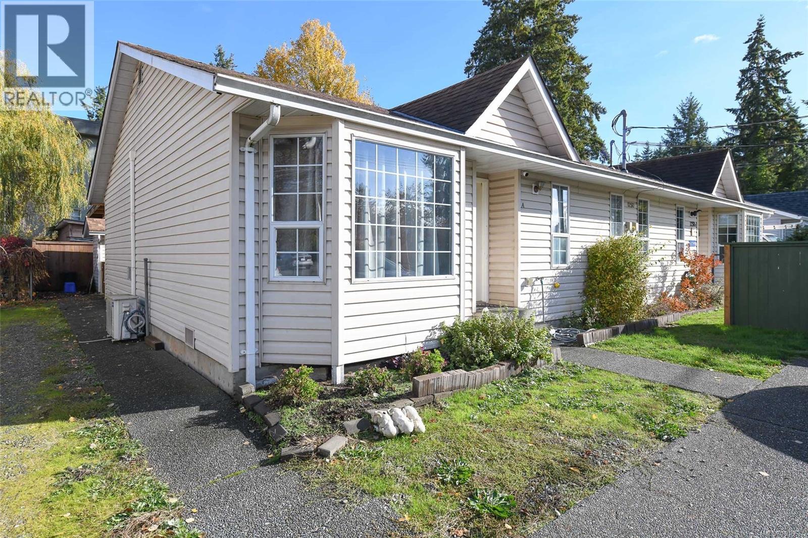A 1250 Stewart Ave Courtenay, British Columbia V9N 3H4
2 Bedroom
2 Bathroom
943 ft2
Air Conditioned
Heat Pump
$454,000
A&B STEWART HAS A NEW ROOF AS OF NOV. 20TH/25 Courtenay City, Strata Duplex, Walking distance to Downtown. Two bedroom, one and a half bathrooms. Vaulted ceiling in Living & Dining areas. There is also a Storage shed. Have your Realtor ask for more information and make an appointment for you. (id:50419)
Property Details
| MLS® Number | 1018677 |
| Property Type | Single Family |
| Neigbourhood | Courtenay City |
| Community Features | Pets Not Allowed, Family Oriented |
| Parking Space Total | 2 |
| Plan | Vis2149 |
Building
| Bathroom Total | 2 |
| Bedrooms Total | 2 |
| Constructed Date | 1991 |
| Cooling Type | Air Conditioned |
| Heating Type | Heat Pump |
| Size Interior | 943 Ft2 |
| Total Finished Area | 860 Sqft |
| Type | Duplex |
Parking
| Open |
Land
| Acreage | No |
| Size Irregular | 2805 |
| Size Total | 2805 Sqft |
| Size Total Text | 2805 Sqft |
| Zoning Description | R-ssmuh |
| Zoning Type | Residential |
Rooms
| Level | Type | Length | Width | Dimensions |
|---|---|---|---|---|
| Main Level | Sunroom | 9'11 x 9'2 | ||
| Main Level | Bedroom | 7'10 x 9'9 | ||
| Main Level | Ensuite | 2'9 x 6'2 | ||
| Main Level | Primary Bedroom | 11'1 x 9'9 | ||
| Main Level | Bathroom | 4'11 x 9'3 | ||
| Main Level | Laundry Room | 5'7 x 2'3 | ||
| Main Level | Kitchen | 10'3 x 8'11 | ||
| Main Level | Dining Room | 7'7 x 8'11 | ||
| Main Level | Living Room | 21'5 x 10'11 | ||
| Main Level | Entrance | 3'3 x 3'10 |
https://www.realtor.ca/real-estate/29053193/a-1250-stewart-ave-courtenay-courtenay-city
Contact Us
Contact us for more information

Phil Edgett
philedgett.com/
Royal LePage-Comox Valley (Cv)
#121 - 750 Comox Road
Courtenay, British Columbia V9N 3P6
#121 - 750 Comox Road
Courtenay, British Columbia V9N 3P6
(250) 334-3124
(800) 638-4226
(250) 334-1901

