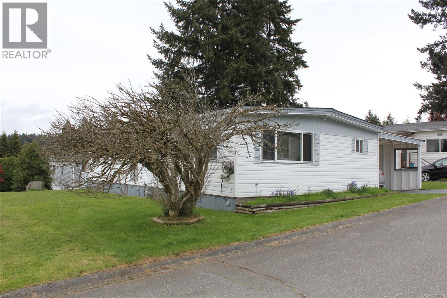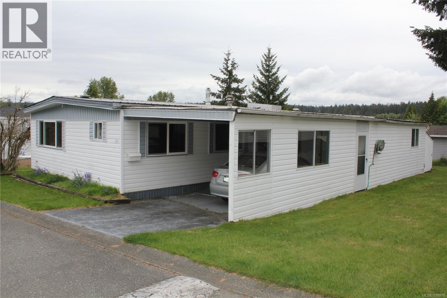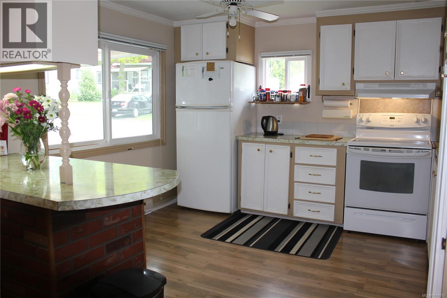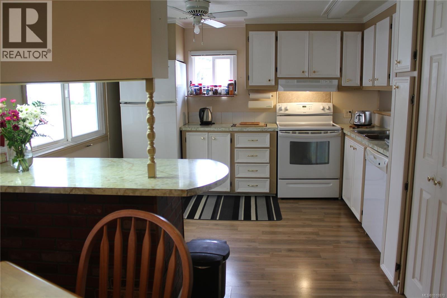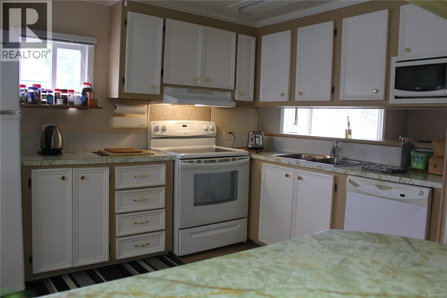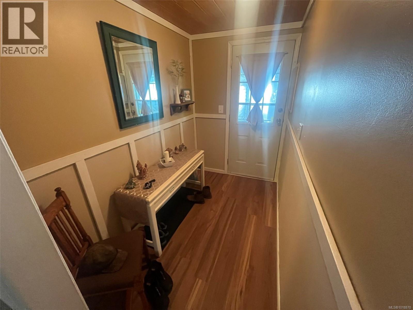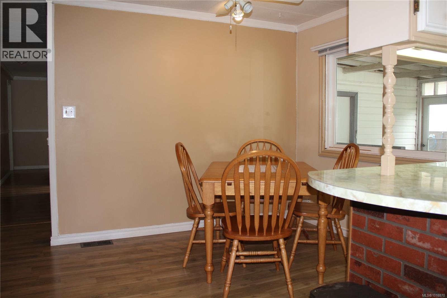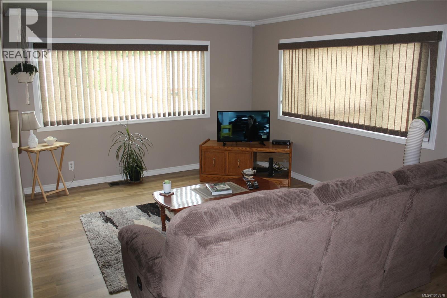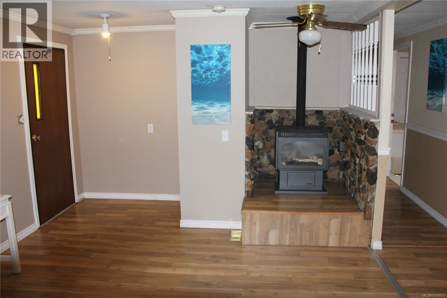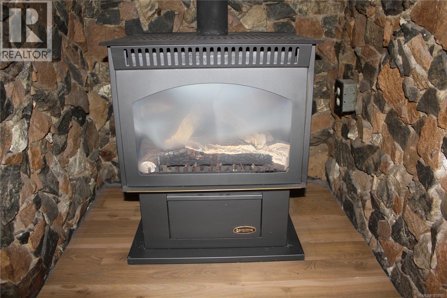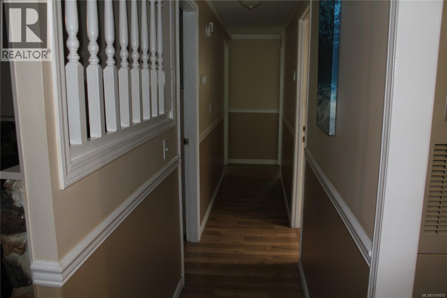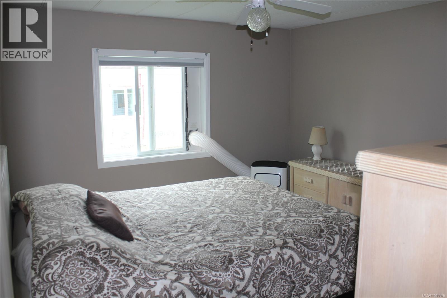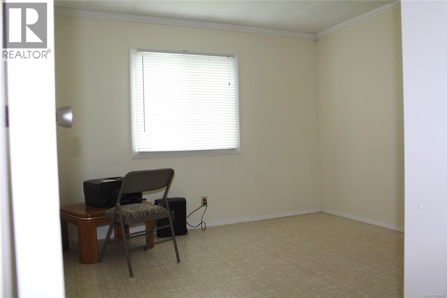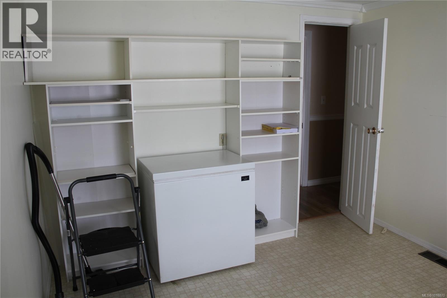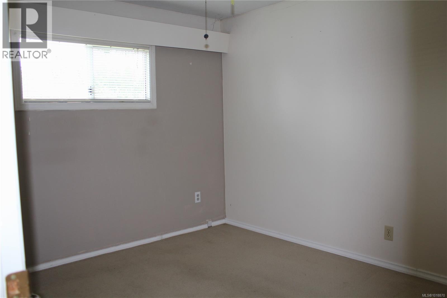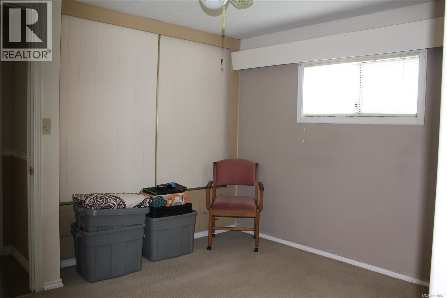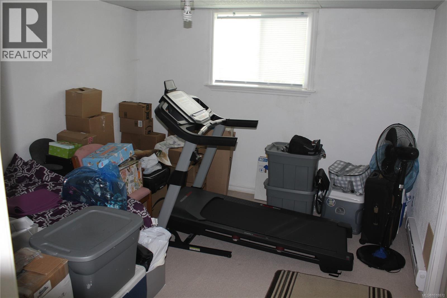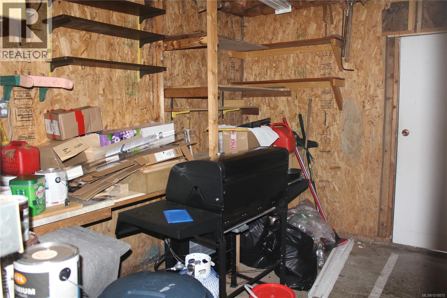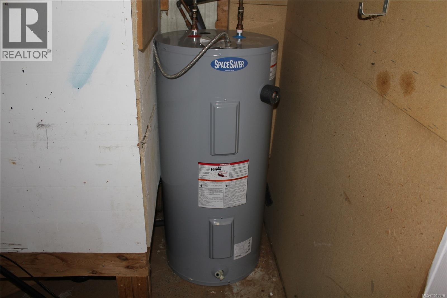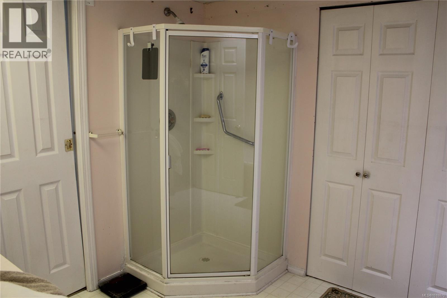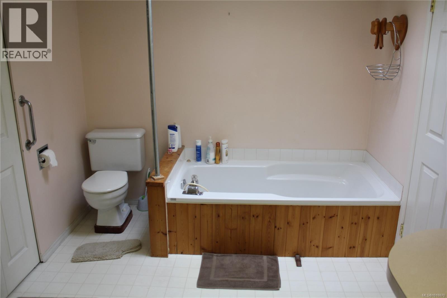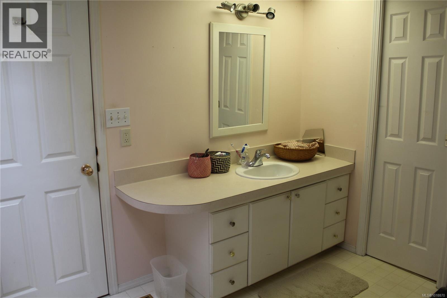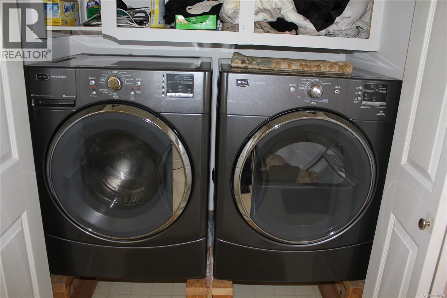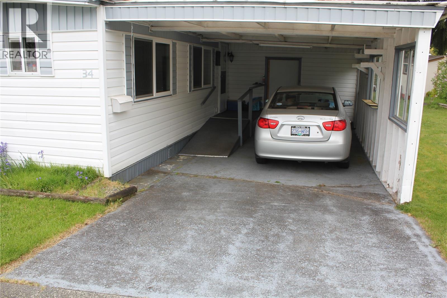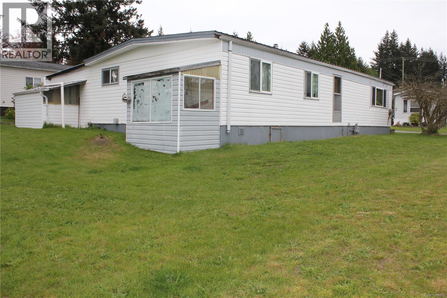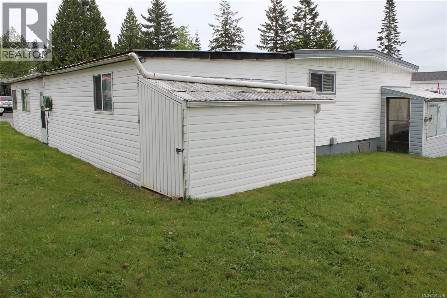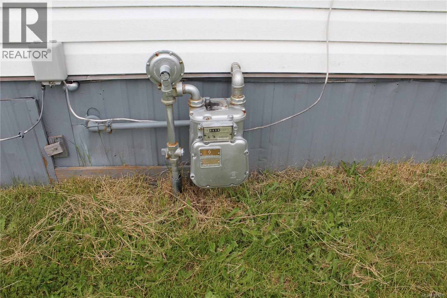34 1160 Shellbourne Blvd Campbell River, British Columbia V9W 5G5
$194,900Maintenance,
$850 Monthly
Maintenance,
$850 MonthlyWelcome to affordable, comfortable living. This bright 3-bedroom + den home offers 1,383 sq ft of well-kept space with thoughtful updates throughout. Enjoy low utility costs thanks to newer windows, a cozy gas fireplace, electric baseboard heat, and a 4-year-old hot water tank. The washer and dryer have also been recently updated, and the home features a quality metal roof over the main section for long-term peace of mind. The layout is surprisingly spacious with a generous living room with newer laminate flooring, oversized bedrooms, and a den that works well as an office or hobby space. The bathroom features a skylight, soaking tub, and separate shower. Outside, you’ll appreciate the covered carport with an attached in-house workshop, plus a greenhouse and storage shed for gardening or extra storage. Conveniently located close to schools, North Island College, Beaver Lodge Forest Lands, the Sportsplex, shopping at Timberline Village, and only minutes to the ocean and the Seawalk. This is a well-managed park with no rentals permitted and no age restrictions. (id:50419)
Property Details
| MLS® Number | 1018870 |
| Property Type | Single Family |
| Neigbourhood | Campbell River Central |
| Community Features | Pets Allowed With Restrictions, Family Oriented |
| Features | Central Location, Other |
| Parking Space Total | 1 |
| Structure | Greenhouse, Shed |
Building
| Bathroom Total | 1 |
| Bedrooms Total | 3 |
| Appliances | Refrigerator, Stove, Washer, Dryer |
| Constructed Date | 1974 |
| Cooling Type | None |
| Fireplace Present | Yes |
| Fireplace Total | 1 |
| Heating Fuel | Electric, Natural Gas |
| Heating Type | Baseboard Heaters |
| Size Interior | 1,534 Ft2 |
| Total Finished Area | 1383 Sqft |
| Type | Manufactured Home |
Parking
| Carport |
Land
| Access Type | Road Access |
| Acreage | No |
| Zoning Description | Mhp |
| Zoning Type | Residential |
Rooms
| Level | Type | Length | Width | Dimensions |
|---|---|---|---|---|
| Main Level | Workshop | 12'10 x 11'9 | ||
| Main Level | Living Room | 11'6 x 25'10 | ||
| Main Level | Dining Room | 11'7 x 6'8 | ||
| Main Level | Kitchen | 11'4 x 11'7 | ||
| Main Level | Den | 12'10 x 11'8 | ||
| Main Level | Bedroom | 9'8 x 10'9 | ||
| Main Level | Bedroom | 11'5 x 10'4 | ||
| Main Level | Bedroom | 11'4 x 10'6 | ||
| Main Level | Bathroom | 4-Piece |
Contact Us
Contact us for more information
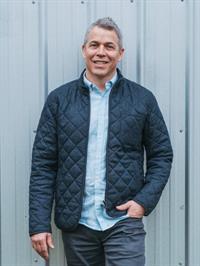
Jeff Shapka
realprorealestate.ca/
966 Shoppers Row
Campbell River, British Columbia V9W 2C5
(250) 286-1877
(877) 288-1877
(250) 286-1804
www.realprorealestate.ca/

