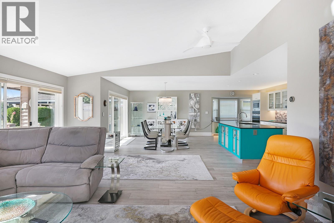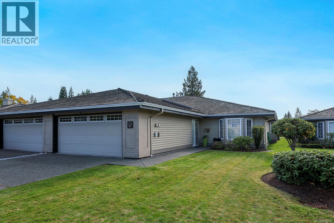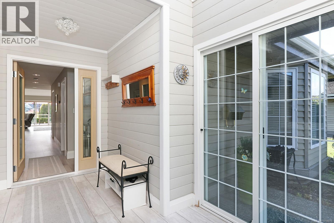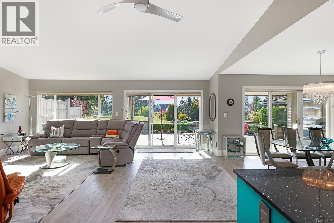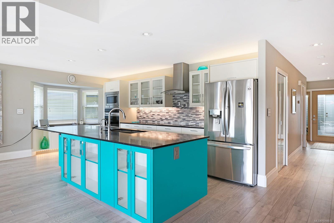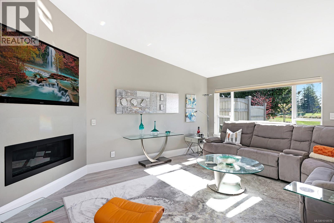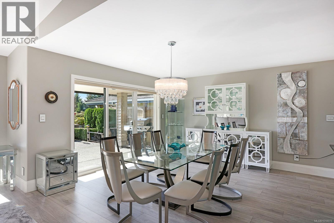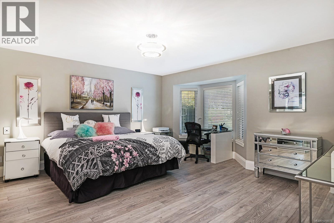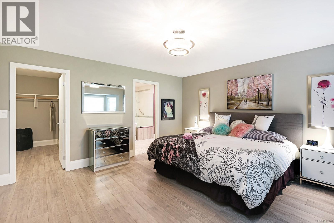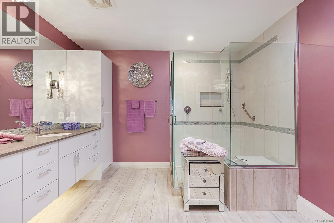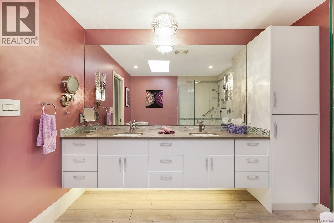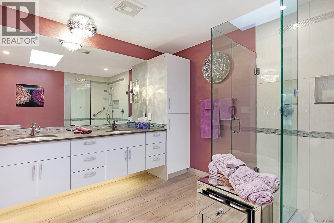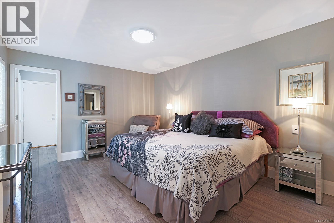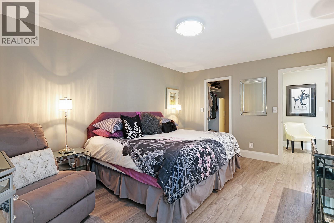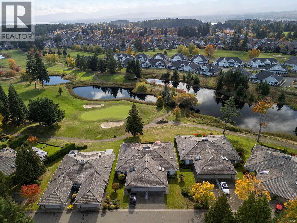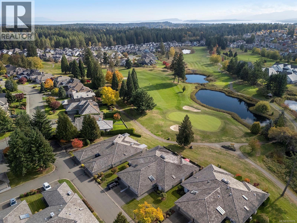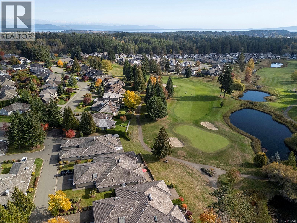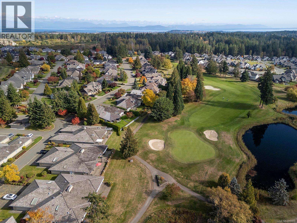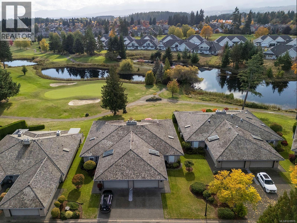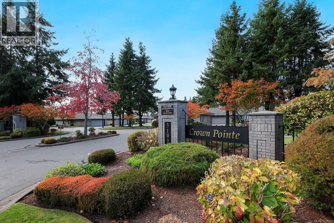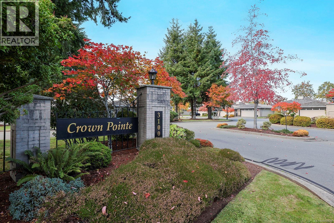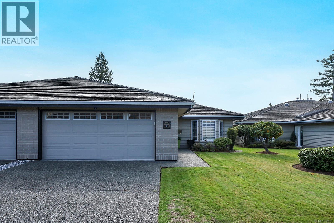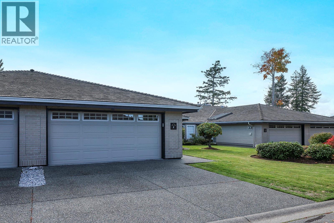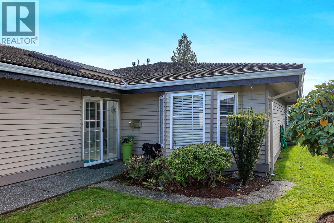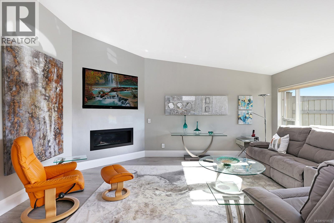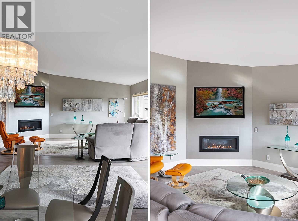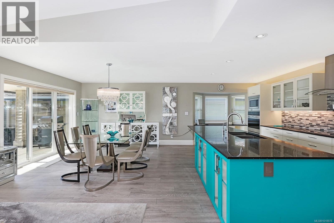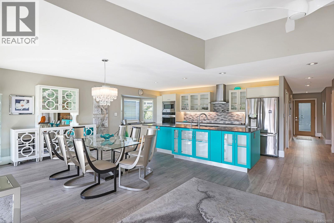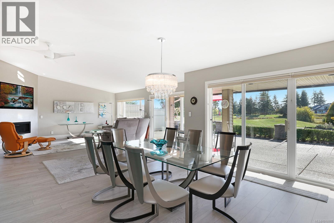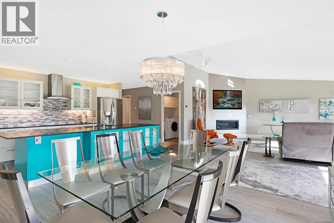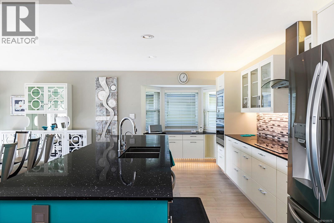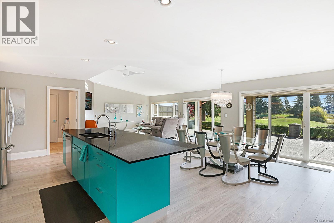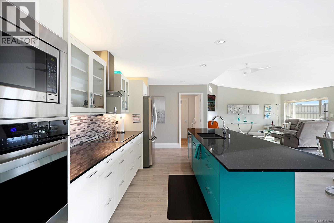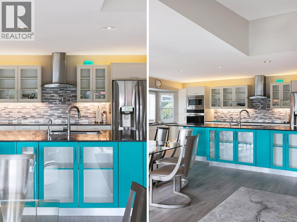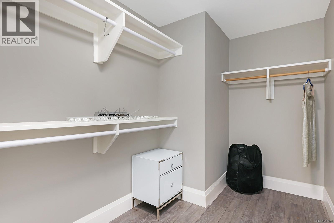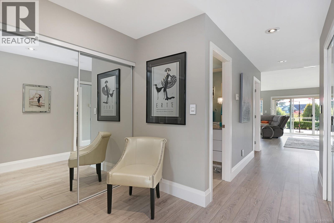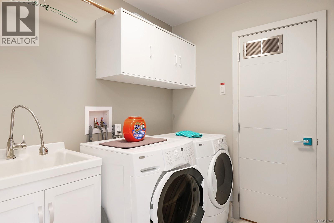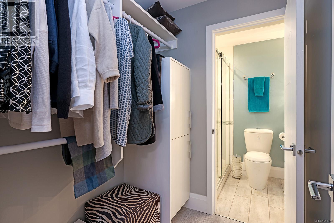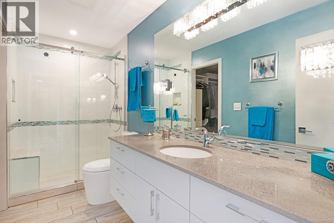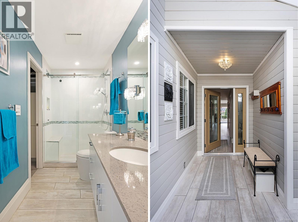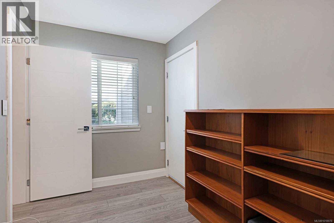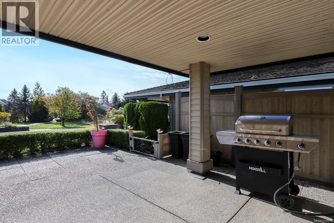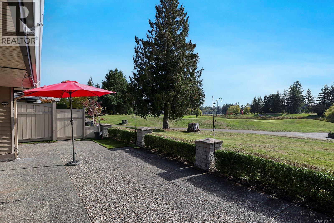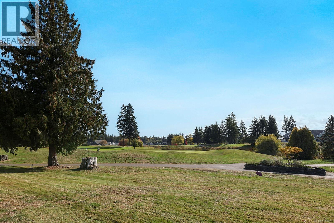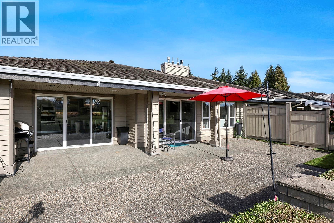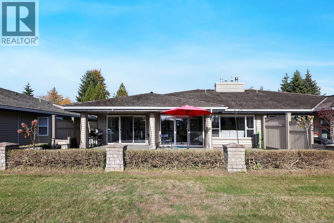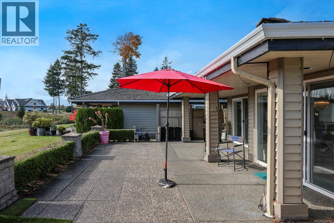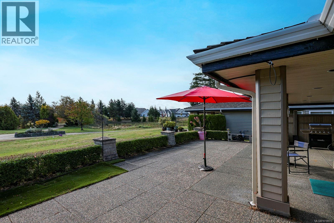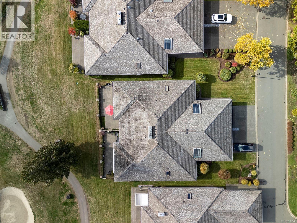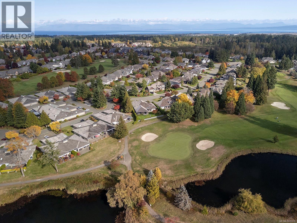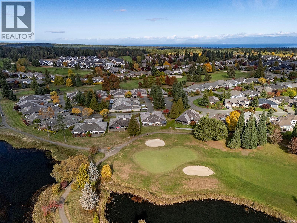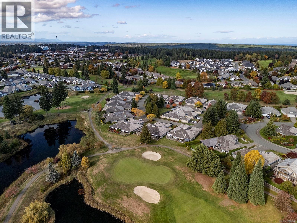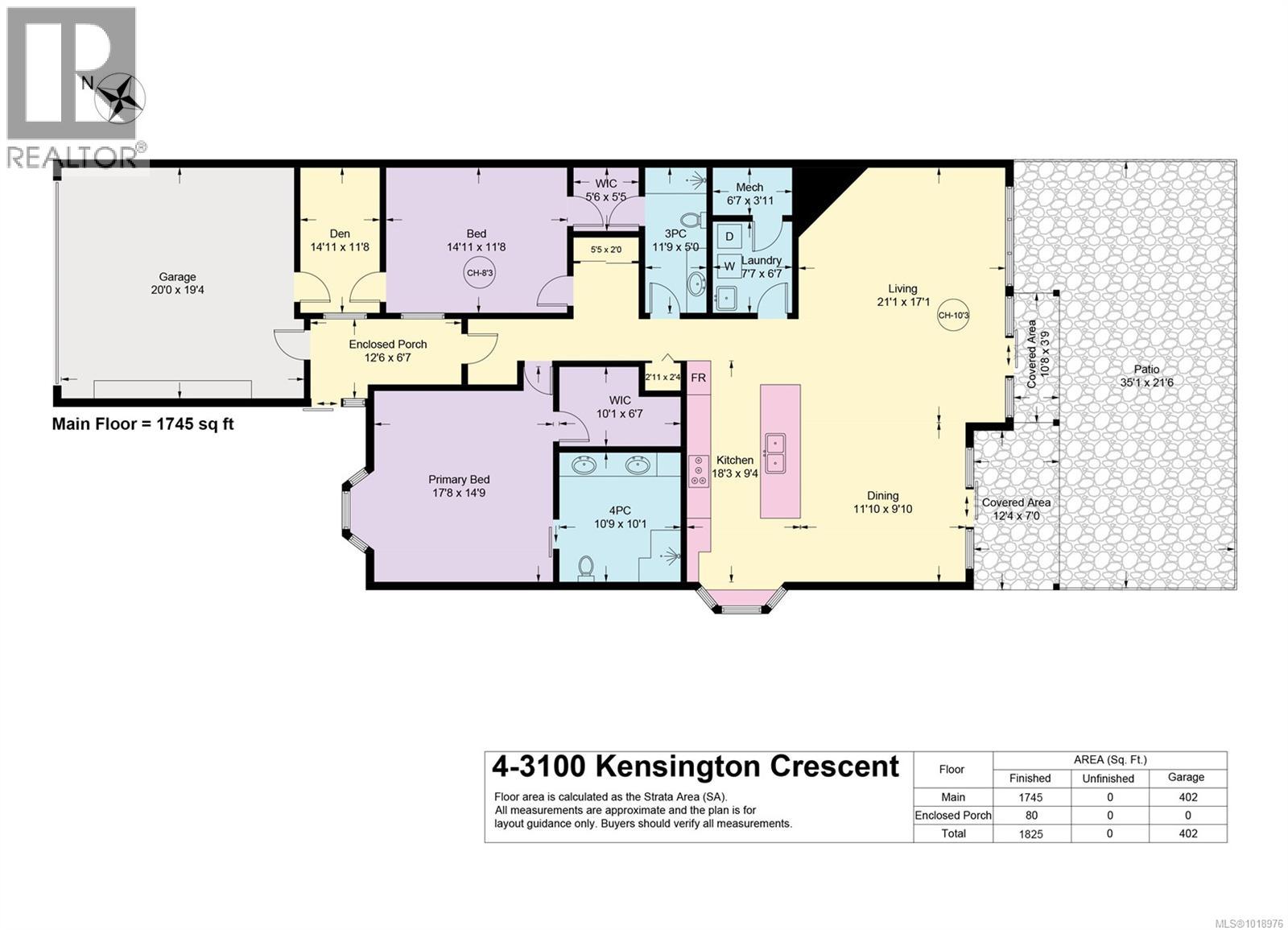4 3100 Kensington Cres Courtenay, British Columbia V9N 8Z9
$895,000Maintenance,
$537.54 Monthly
Maintenance,
$537.54 MonthlyPerfectly positioned beside the 13th green at Crown Isle, this immaculate 1,745 sq. ft. patio home in the desirable 55+ Crown Point community offers easy, elegant living with stunning views of the Comox Glacier. The bright kitchen overlooks the green and features an induction cooktop, pot filler, on-demand hot water tap, soft-close cabinetry, under-cabinet lighting, and upgraded outlets and switches. The spacious living room, featuring a gas fireplace, opens to a sun-drenched patio, ideal for relaxing or entertaining. Thoughtful upgrades include a central vacuum with toe-kick sweep, Nest controls, motion-activated bedside switches, and under-cabinet lighting in both bathrooms. The double garage offers ample storage, a work area, and a second fridge. Complete with an irrigation system for planters and pots, this beautifully maintained home combines comfort, style, and low-maintenance living just minutes from shopping and recreation. For more information please contact Ronni Lister at 250-702-7252 or ronnilister.com. (id:50419)
Property Details
| MLS® Number | 1018976 |
| Property Type | Single Family |
| Neigbourhood | Crown Isle |
| Community Features | Pets Allowed With Restrictions, Age Restrictions |
| Features | Other, Golf Course/parkland |
| Parking Space Total | 4 |
| Plan | Vis3367 |
Building
| Bathroom Total | 2 |
| Bedrooms Total | 2 |
| Constructed Date | 1994 |
| Cooling Type | None |
| Fireplace Present | Yes |
| Fireplace Total | 1 |
| Heating Fuel | Natural Gas |
| Heating Type | Hot Water |
| Size Interior | 1,745 Ft2 |
| Total Finished Area | 1745 Sqft |
| Type | Row / Townhouse |
Land
| Access Type | Road Access |
| Acreage | No |
| Zoning Type | Residential |
Rooms
| Level | Type | Length | Width | Dimensions |
|---|---|---|---|---|
| Main Level | Living Room | 21'1 x 17'1 | ||
| Main Level | Dining Room | 11'10 x 9'10 | ||
| Main Level | Kitchen | 18'3 x 9'4 | ||
| Main Level | Utility Room | 6'7 x 3'11 | ||
| Main Level | Laundry Room | 7'7 x 6'7 | ||
| Main Level | Bathroom | 3-Piece | ||
| Main Level | Bedroom | 14'11 x 11'8 | ||
| Main Level | Ensuite | 4-Piece | ||
| Main Level | Primary Bedroom | 17'8 x 14'9 | ||
| Main Level | Entrance | 12'6 x 14'9 |
https://www.realtor.ca/real-estate/29072883/4-3100-kensington-cres-courtenay-crown-isle
Contact Us
Contact us for more information

Ronni Lister
Personal Real Estate Corporation
www.ronnilister.com/
2230a Cliffe Ave.
Courtenay, British Columbia V9N 2L4
(250) 334-9900
(877) 216-5171
(250) 334-9955
www.oceanpacificrealty.com/

