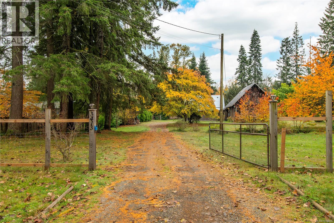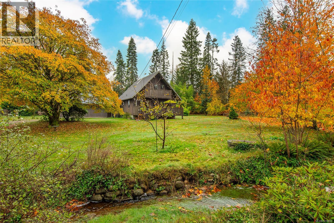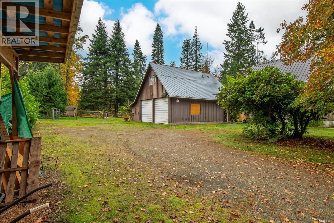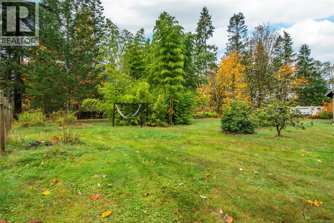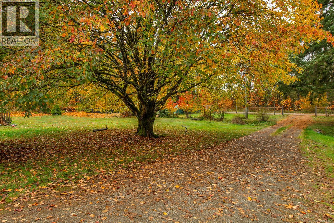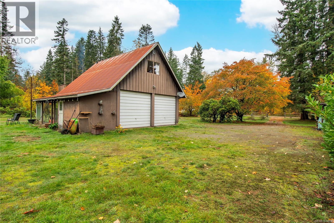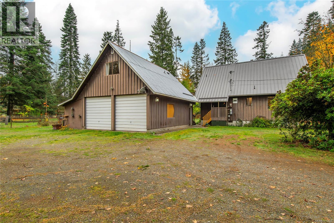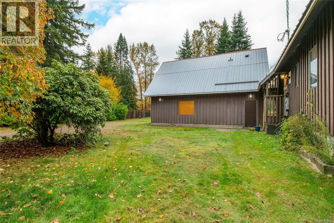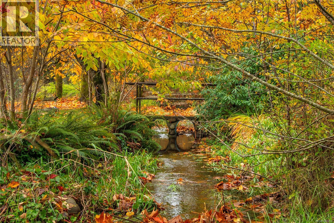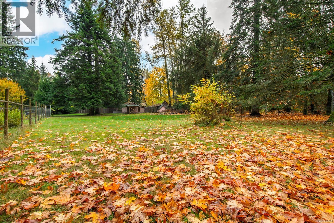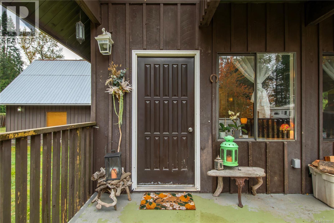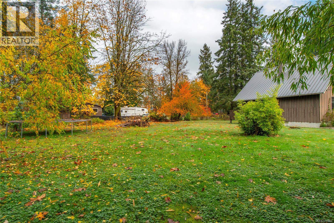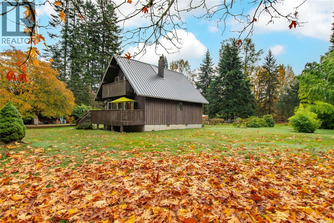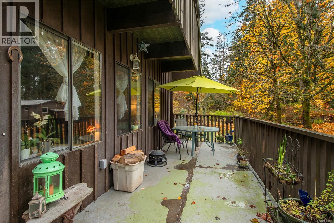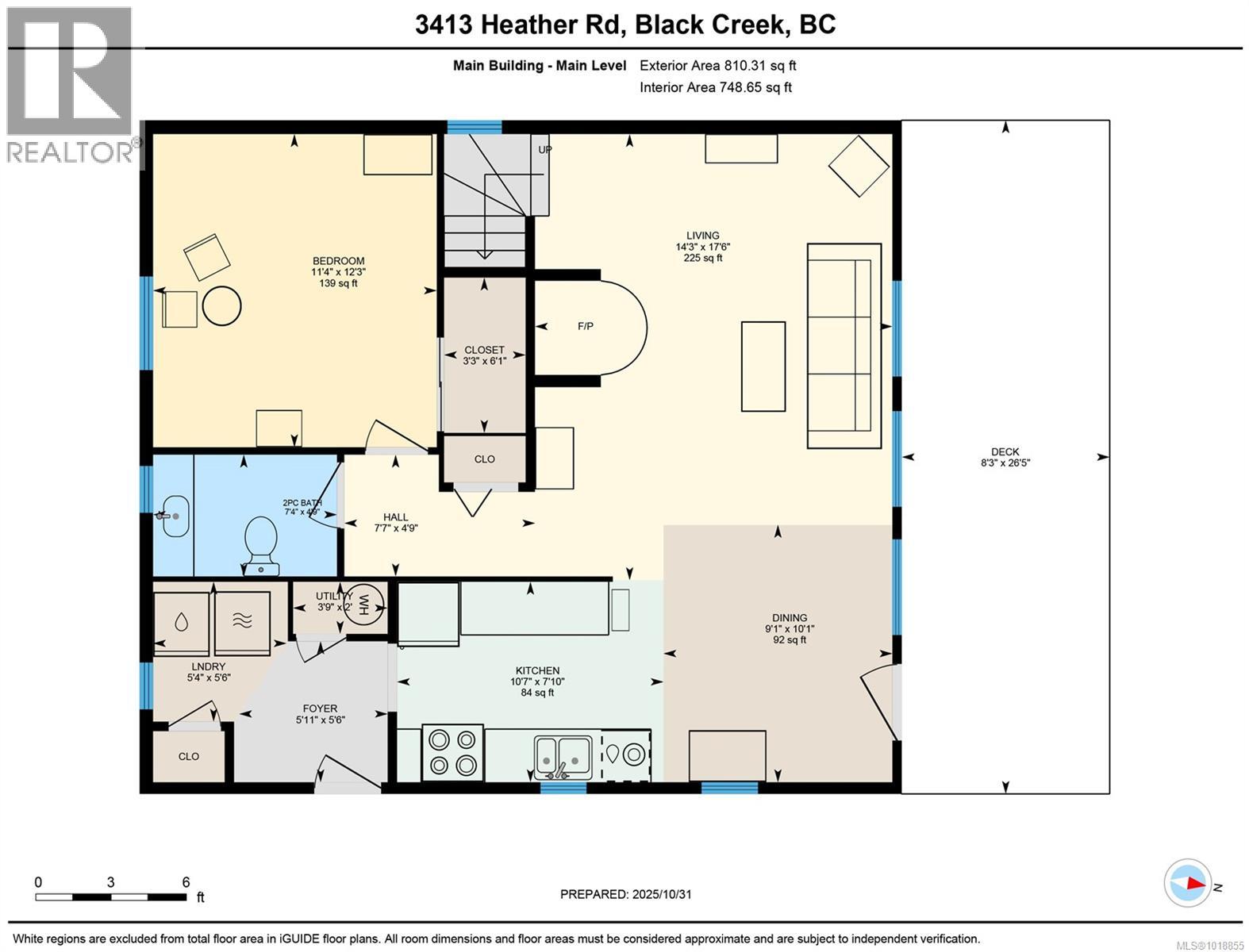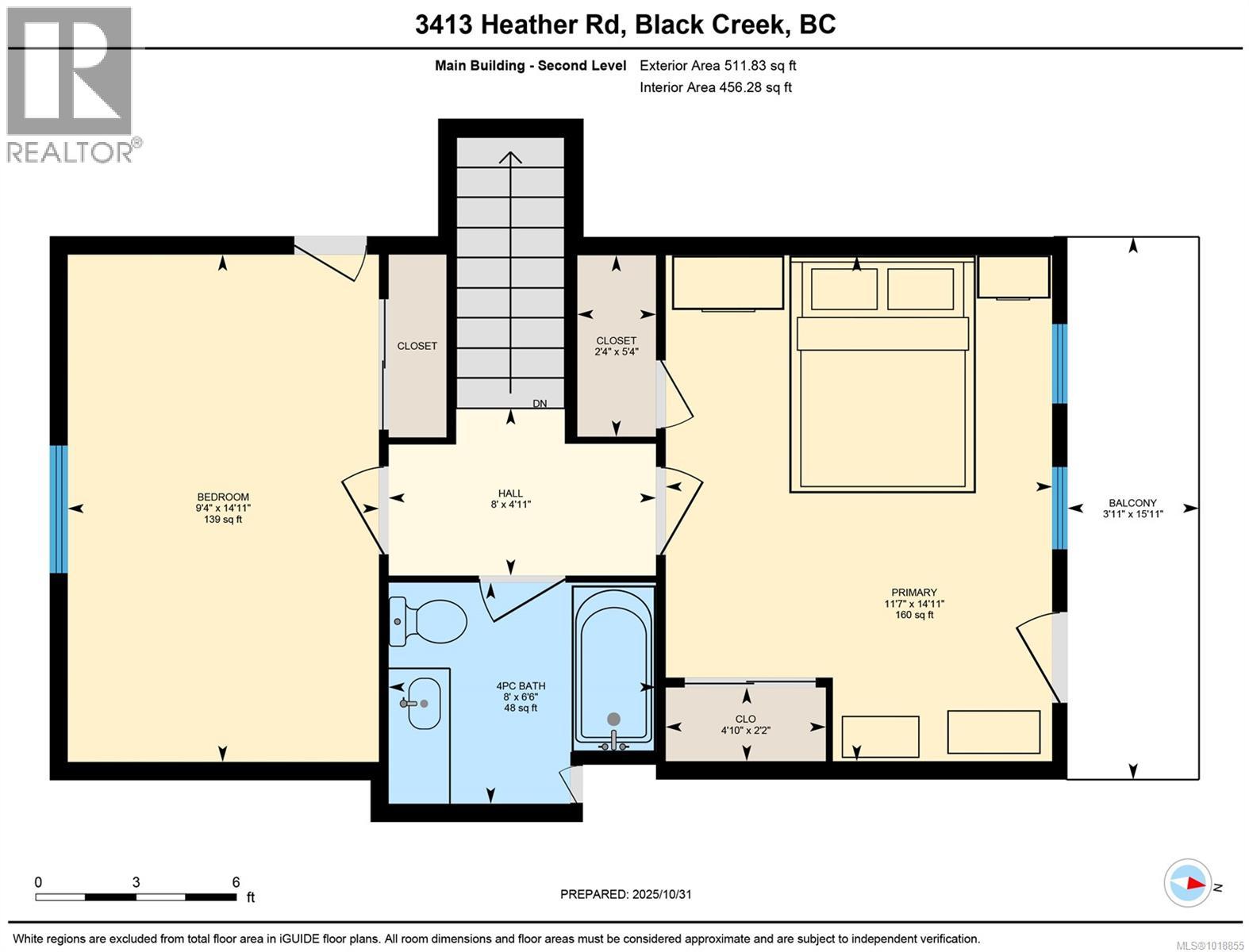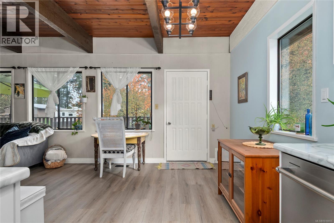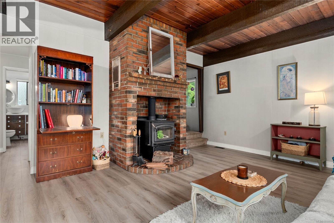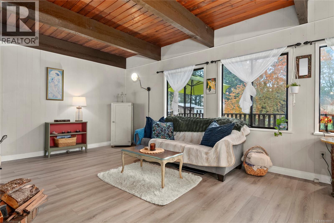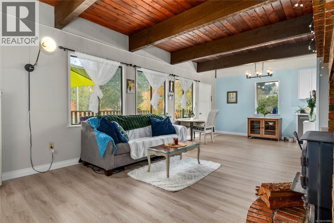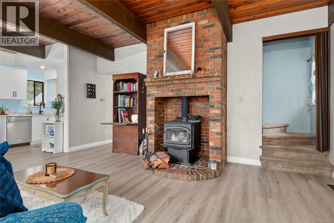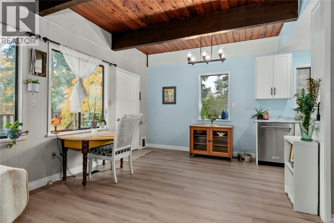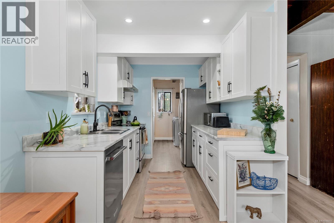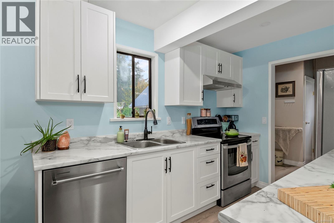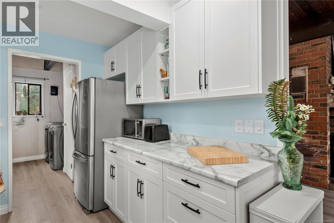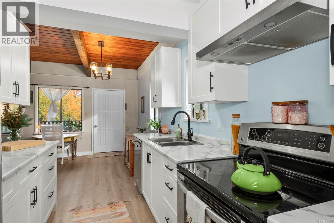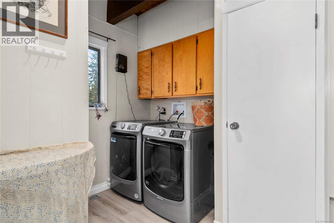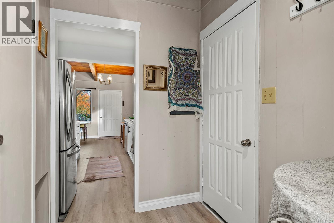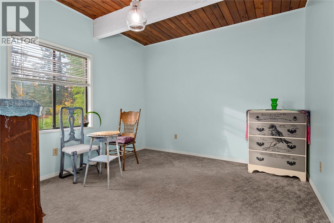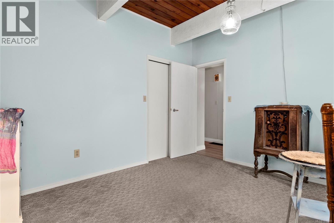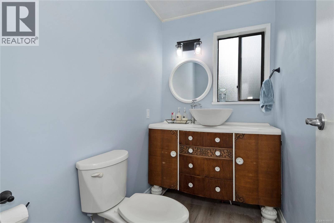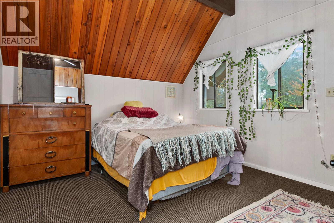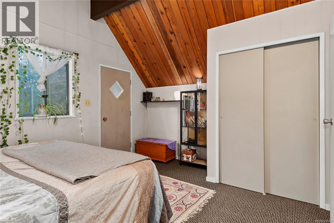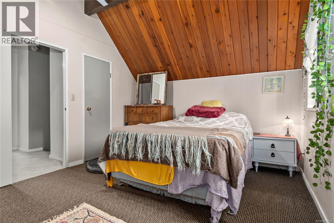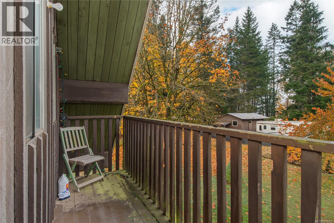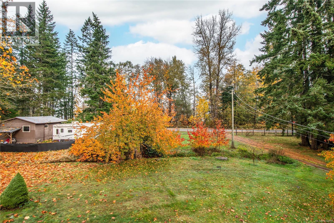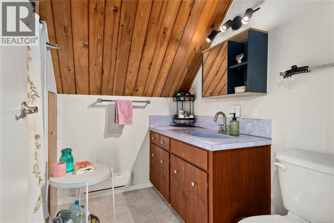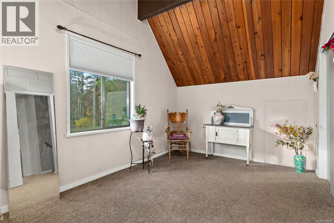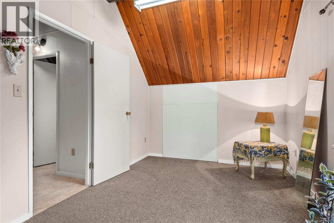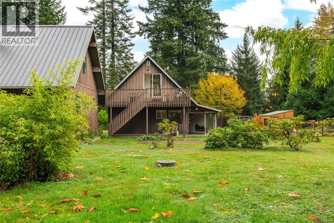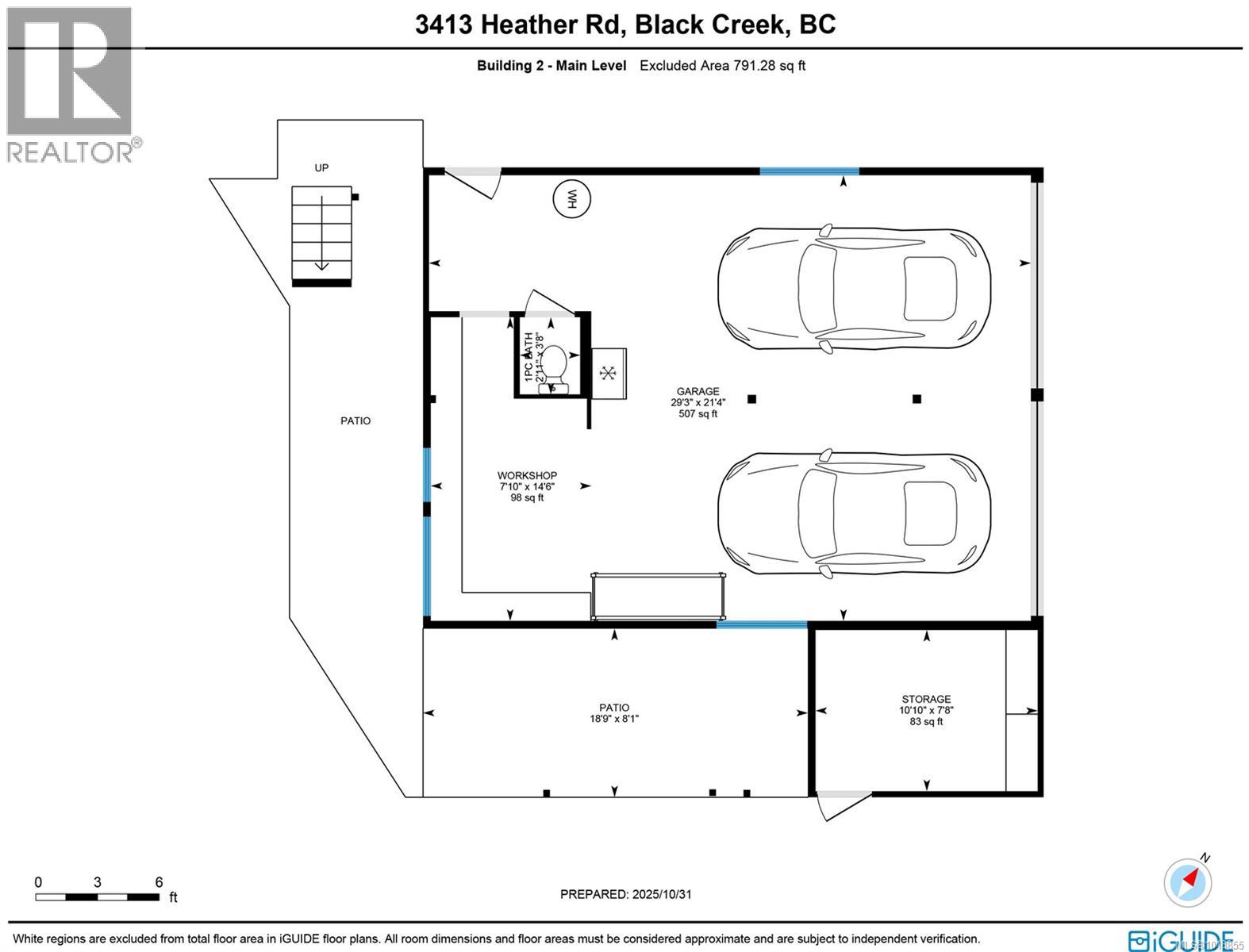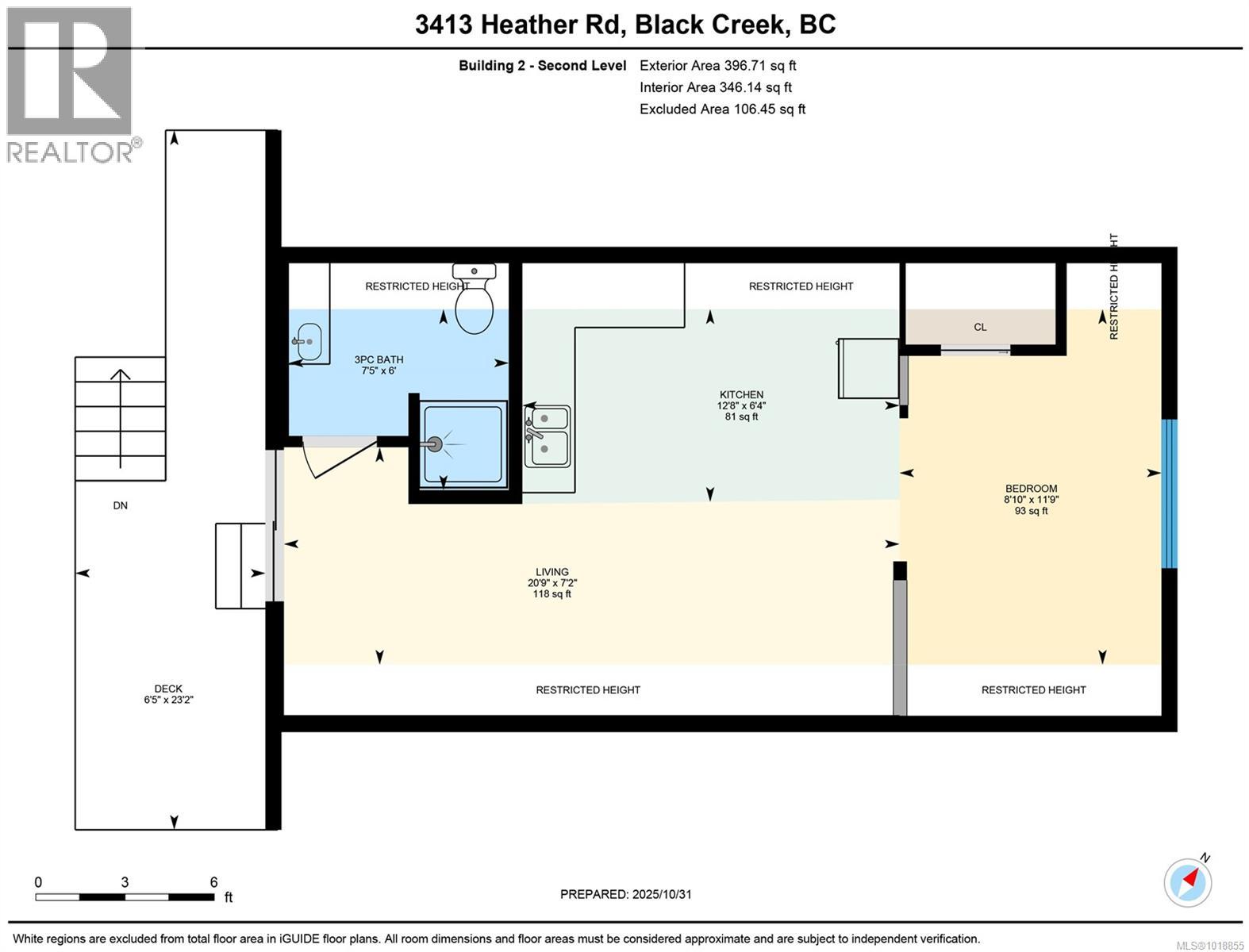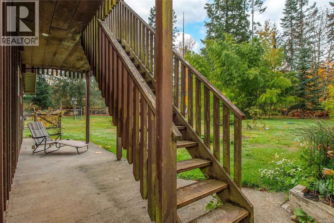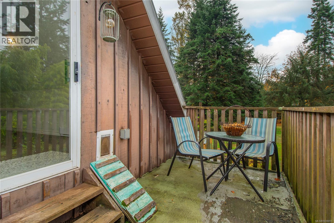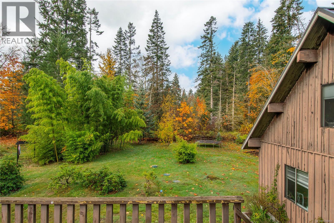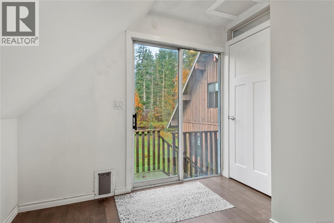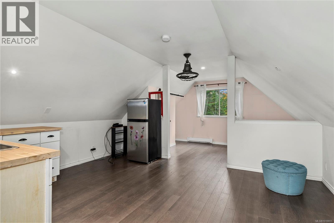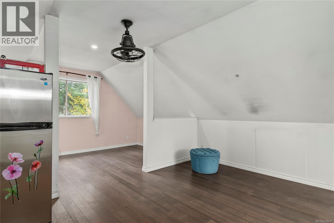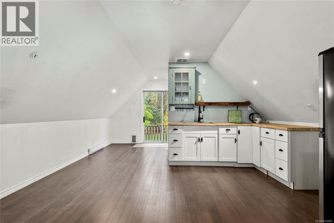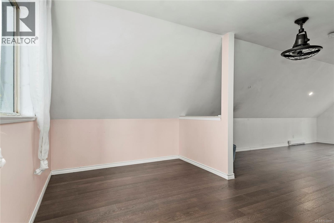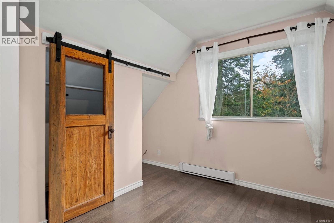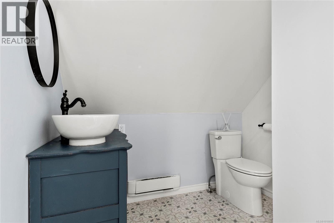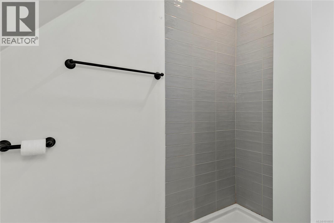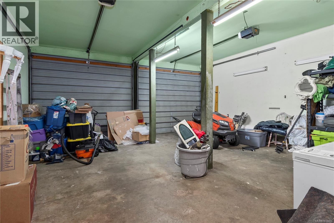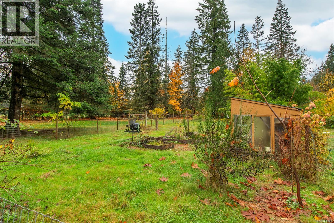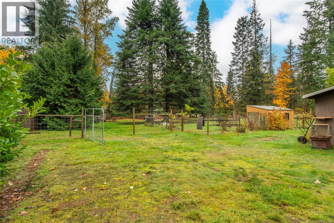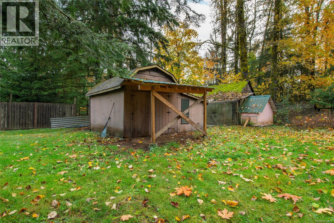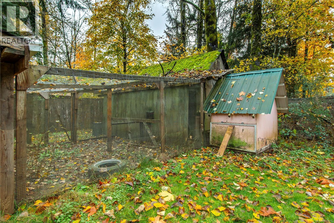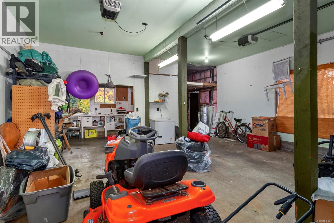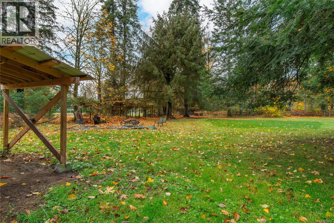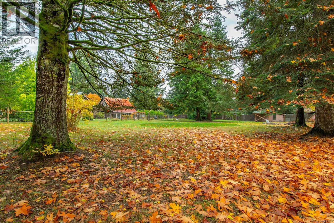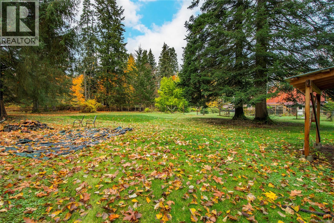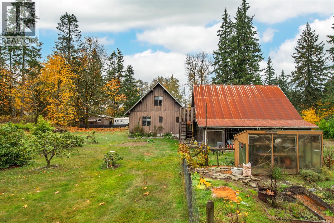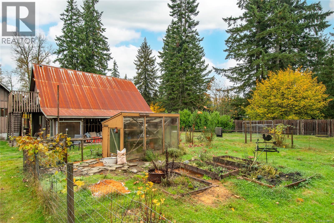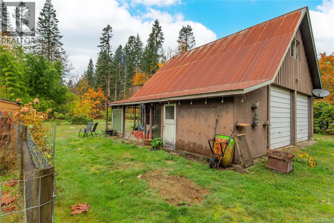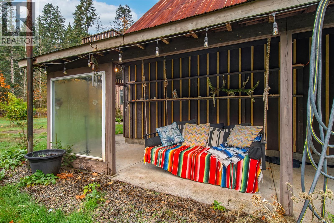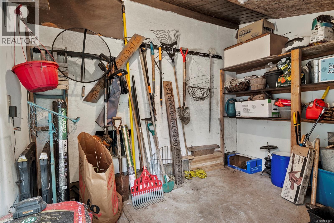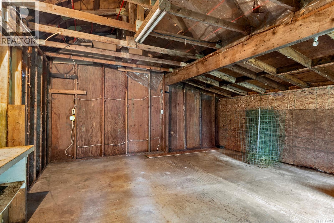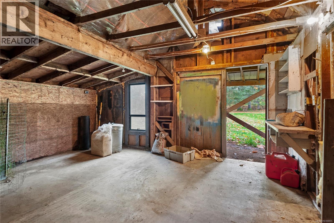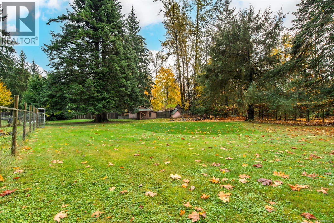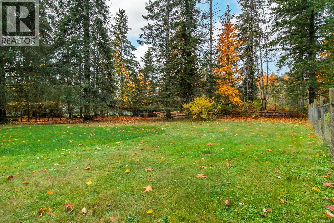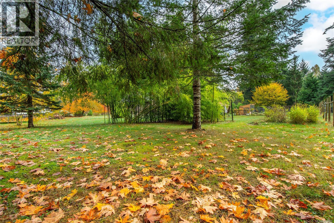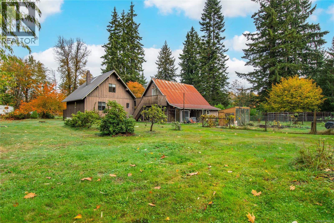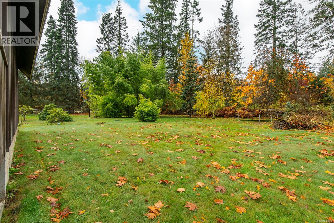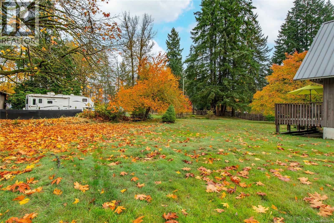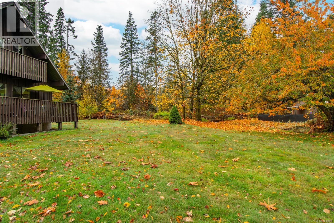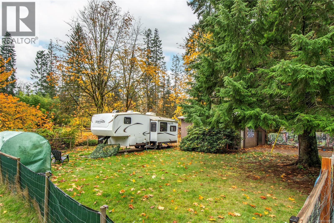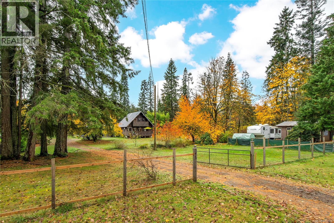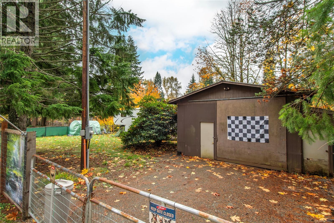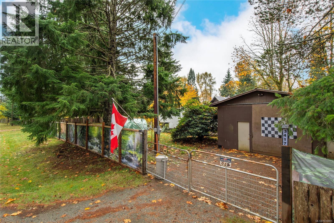3413 Heather Rd Black Creek, British Columbia V9J 1E5
$878,900
Looking for space, versatility, and a taste of farm life? Tucked amid 1.68 acres of calm countryside, this homestead offers a main house, two shops, a studio suite and much more. The 1,322 sqft main home carries a warm, rustic spirit with 3 bedrooms, 2 bathrooms, a woodstove that anchors the living space, and doors that open to a sunlit deck, perfect for morning coffee, evening gatherings, or watching the seasons shift across your land. Upstairs, the primary bedroom has vaulted ceilings and its own balcony to enjoy the songbirds and hum of the Oyster River. The second building brings purpose and possibility with an 800 sqft garage, workshop and bath below and a 397 sqft studio suite with a kitchenette, 3 piece bath, and a balcony overlooking the property above. The land itself is thoughtfully designed for farm life and outdoor living with space for horses or harvests. You have a chicken coop and run, a small animal barn once home to alpacas, a fenced vegetable garden, and a natural creek offering an ambient soundtrack for your day. You have a secondary shop paired with full RV hookup creating what feels like its own parcel. This is the kind of place that invites you to dig in, lay down roots, and stay awhile. (id:50419)
Property Details
| MLS® Number | 1018855 |
| Property Type | Single Family |
| Neigbourhood | Merville Black Creek |
| Features | Acreage |
| Parking Space Total | 8 |
| Structure | Barn, Greenhouse, Shed, Workshop |
Building
| Bathroom Total | 3 |
| Bedrooms Total | 4 |
| Appliances | Refrigerator, Stove, Washer, Dryer |
| Constructed Date | 1976 |
| Cooling Type | None |
| Fireplace Present | Yes |
| Fireplace Total | 1 |
| Heating Type | Forced Air |
| Size Interior | 1,740 Ft2 |
| Total Finished Area | 1740 Sqft |
| Type | House |
Land
| Access Type | Road Access |
| Acreage | Yes |
| Size Irregular | 1.68 |
| Size Total | 1.68 Ac |
| Size Total Text | 1.68 Ac |
| Zoning Description | Ru8 |
| Zoning Type | Unknown |
Rooms
| Level | Type | Length | Width | Dimensions |
|---|---|---|---|---|
| Second Level | Bathroom | 8 ft | 6 ft | 8 ft x 6 ft |
| Second Level | Bedroom | 9 ft | 15 ft | 9 ft x 15 ft |
| Second Level | Bedroom | 12 ft | 15 ft | 12 ft x 15 ft |
| Main Level | Bathroom | 7 ft | 5 ft | 7 ft x 5 ft |
| Main Level | Primary Bedroom | 11 ft | 12 ft | 11 ft x 12 ft |
| Main Level | Dining Room | 9 ft | 10 ft | 9 ft x 10 ft |
| Main Level | Living Room | 14 ft | 18 ft | 14 ft x 18 ft |
| Main Level | Laundry Room | 5 ft | 6 ft | 5 ft x 6 ft |
| Main Level | Entrance | 6 ft | 9 ft | 6 ft x 9 ft |
| Additional Accommodation | Bedroom | 9 ft | 12 ft | 9 ft x 12 ft |
| Additional Accommodation | Bathroom | 7 ft | 6 ft | 7 ft x 6 ft |
| Additional Accommodation | Kitchen | 12 ft | 8 ft | 12 ft x 8 ft |
| Additional Accommodation | Living Room | 12 ft | 8 ft | 12 ft x 8 ft |
https://www.realtor.ca/real-estate/29072507/3413-heather-rd-black-creek-merville-black-creek
Contact Us
Contact us for more information
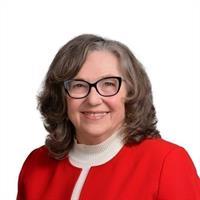
Heather Parker
Personal Real Estate Corporation
www.heatherparker.ca/
950 Island Highway
Campbell River, British Columbia V9W 2C3
(250) 286-1187
(250) 286-6144
www.checkrealty.ca/
www.facebook.com/remaxcheckrealty
linkedin.com/company/remaxcheckrealty
x.com/checkrealtycr
www.instagram.com/remaxcheckrealty/

