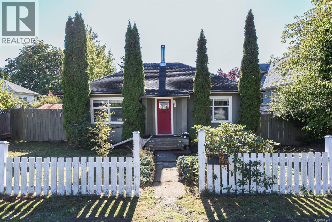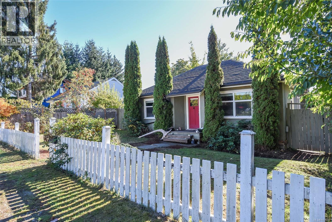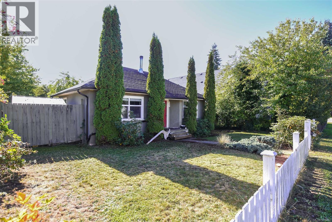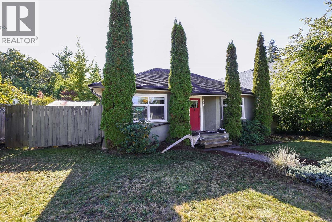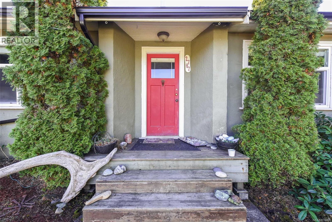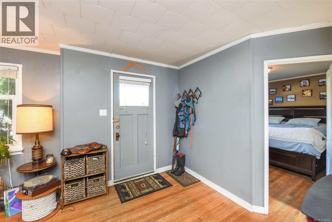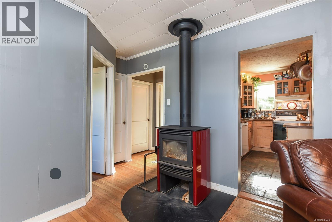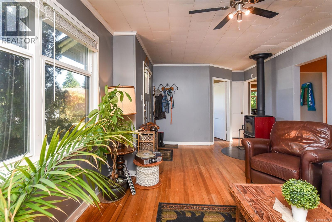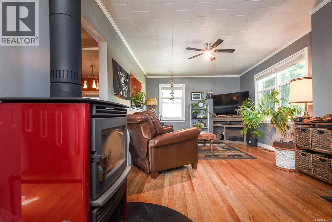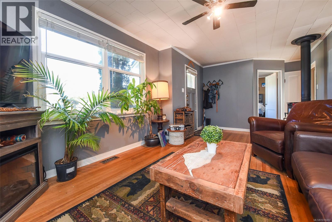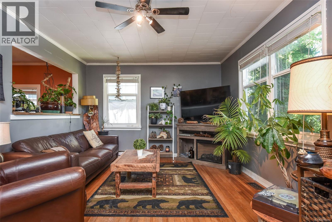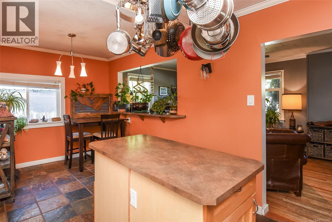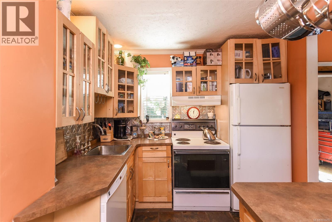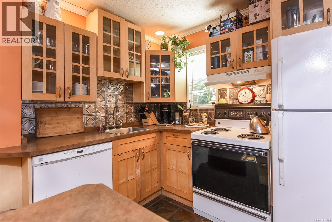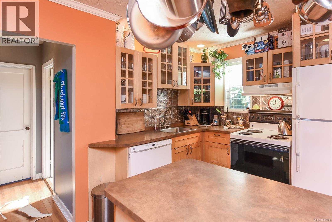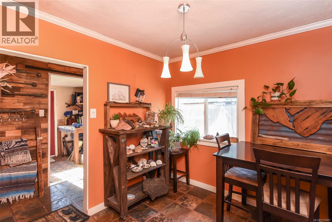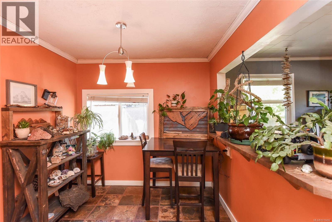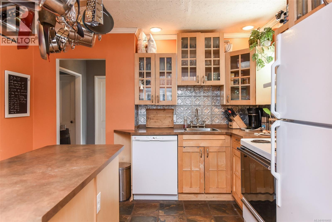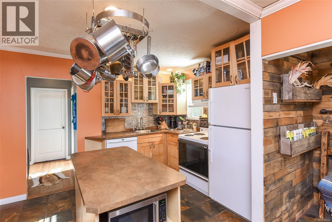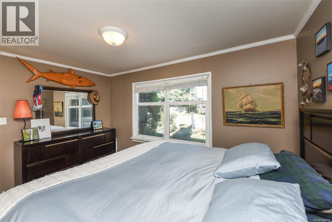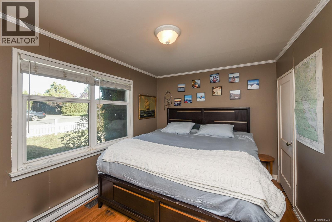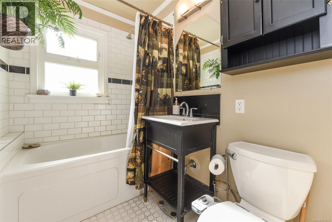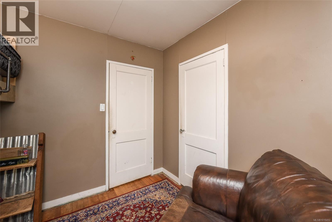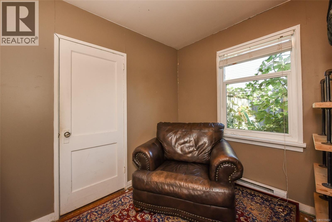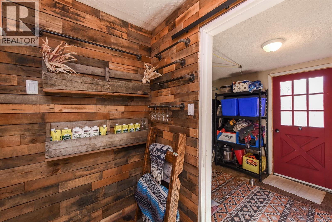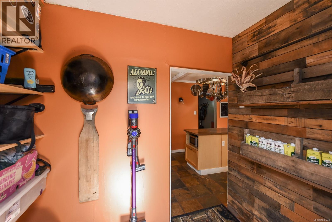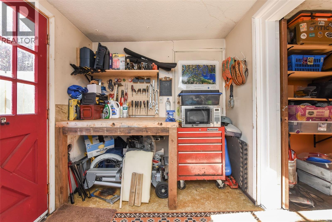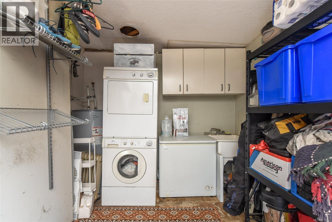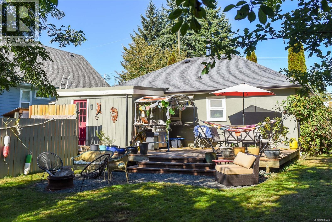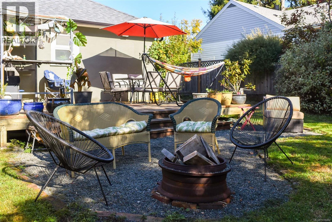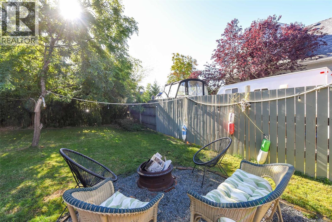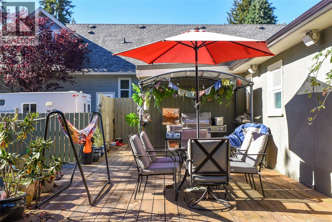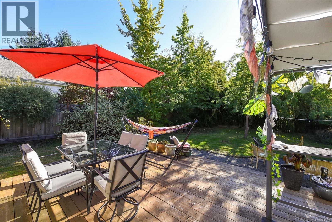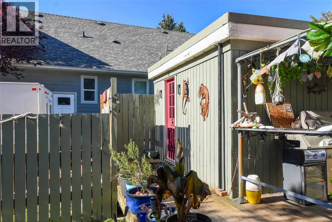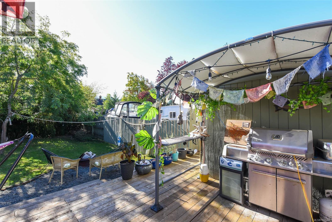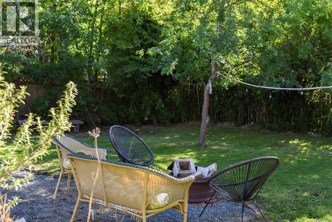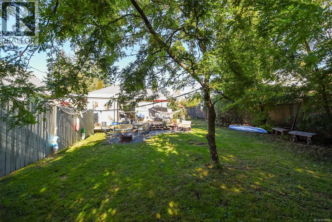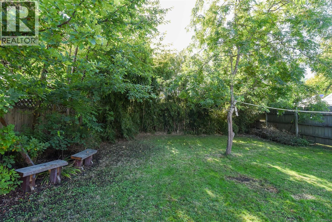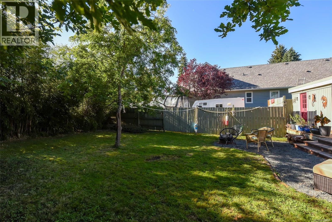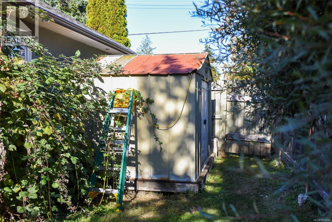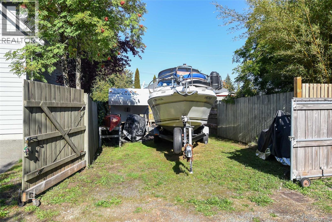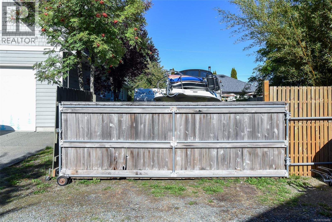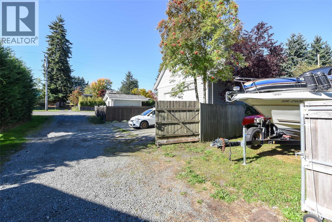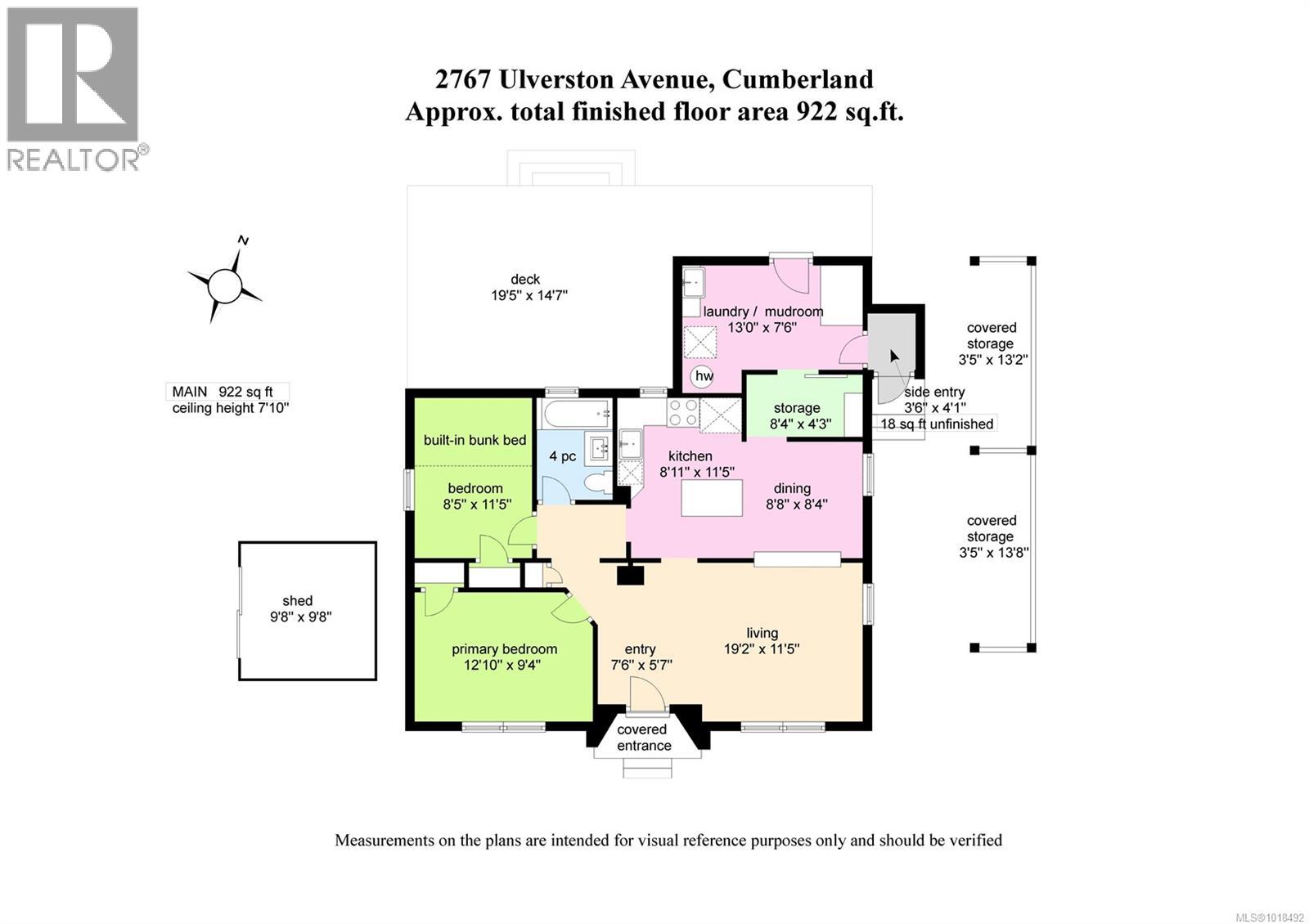2767 Ulverston Ave Cumberland, British Columbia V0R 1S0
$665,000
Look at this little Cumberland cutie! Situated on a large, sunny lot with alley access and just a five-minute stroll to Main Street amenities and world class outdoor activities, this charming home is full of potential. Whether you’re dreaming of an expansion for extra living space or adding a carriage home for guests or rental income, the options are here. Featuring original hardwood floors, two bedrooms, one bath, and a cozy living and kitchen area with extra storage spaces and a large mudroom, it’s ideal for investors with its potential for four units, downsizers or first-time buyers looking to get into the Cumberland market. With plenty of room for your trailer or boat and a bright backyard to enjoy, come see how this little gem could be the perfect fit for you! (id:50419)
Property Details
| MLS® Number | 1018492 |
| Property Type | Single Family |
| Neigbourhood | Cumberland |
| Features | Southern Exposure, Other |
| Parking Space Total | 4 |
Building
| Bathroom Total | 1 |
| Bedrooms Total | 2 |
| Appliances | Refrigerator, Stove, Washer, Dryer |
| Architectural Style | Character |
| Constructed Date | 1946 |
| Cooling Type | None |
| Fireplace Present | Yes |
| Fireplace Total | 1 |
| Heating Fuel | Wood, Other |
| Heating Type | Baseboard Heaters |
| Size Interior | 922 Ft2 |
| Total Finished Area | 922 Sqft |
| Type | House |
Parking
| Other |
Land
| Acreage | No |
| Size Irregular | 6882 |
| Size Total | 6882 Sqft |
| Size Total Text | 6882 Sqft |
| Zoning Type | Residential |
Rooms
| Level | Type | Length | Width | Dimensions |
|---|---|---|---|---|
| Main Level | Laundry Room | 13'0 x 7'6 | ||
| Main Level | Storage | 8'4 x 4'3 | ||
| Main Level | Dining Room | 8'8 x 8'4 | ||
| Main Level | Kitchen | 8'11 x 11'5 | ||
| Main Level | Bathroom | 4-Piece | ||
| Main Level | Bedroom | 8'5 x 11'5 | ||
| Main Level | Primary Bedroom | 12'10 x 9'4 | ||
| Main Level | Living Room | 19'2 x 11'5 | ||
| Main Level | Entrance | 7'6 x 5'7 |
https://www.realtor.ca/real-estate/29076126/2767-ulverston-ave-cumberland-cumberland
Contact Us
Contact us for more information

Brittany Mckenna
324 5th St.
Courtenay, British Columbia V9N 1K1
(250) 871-1377
www.islandluxuryhomes.ca/

