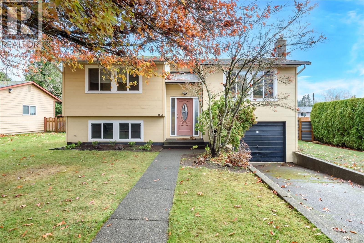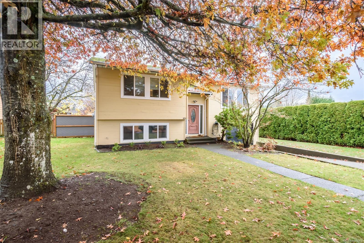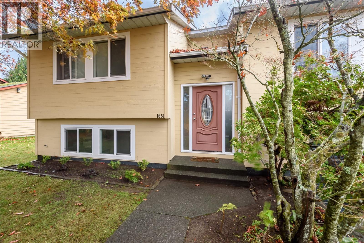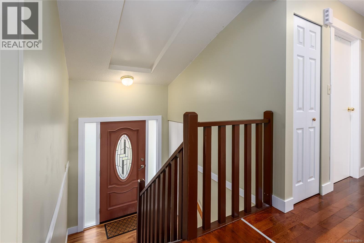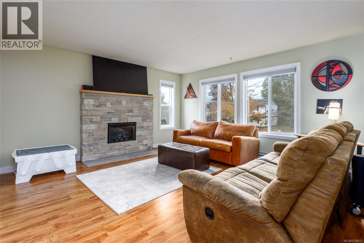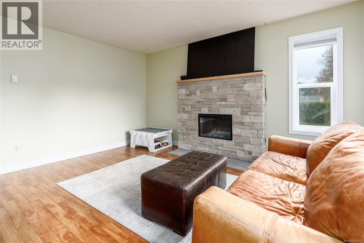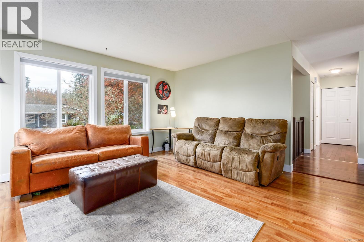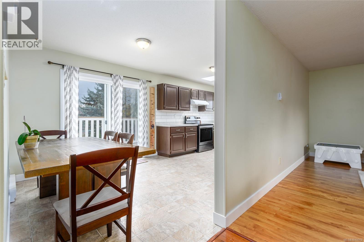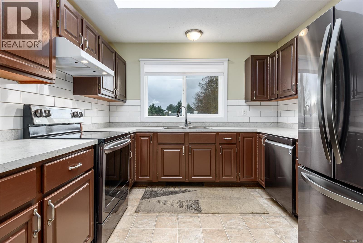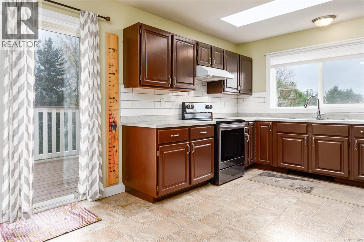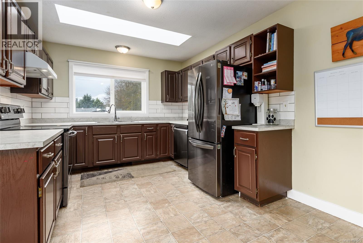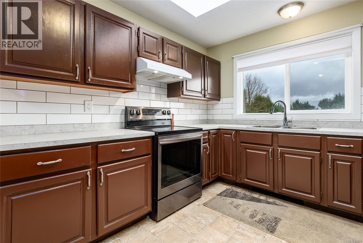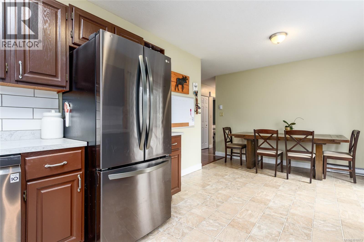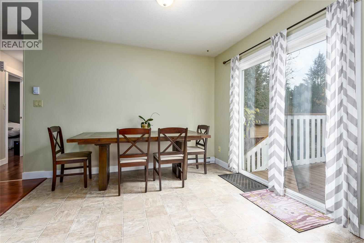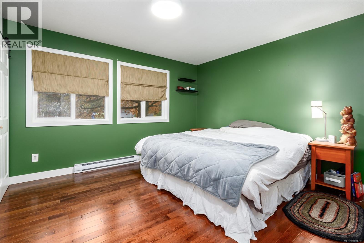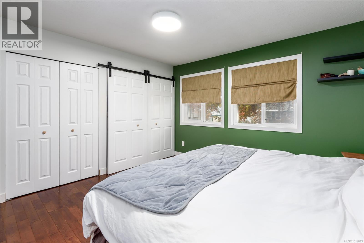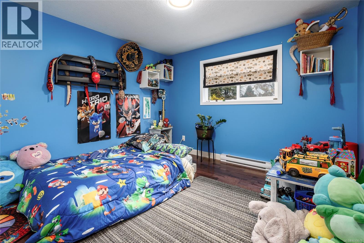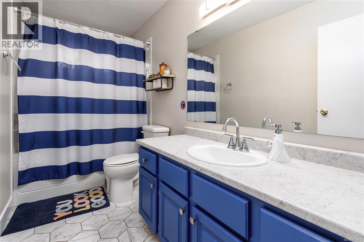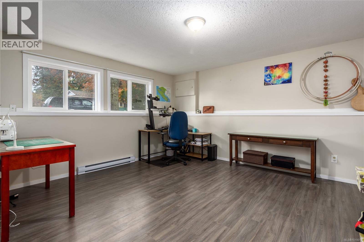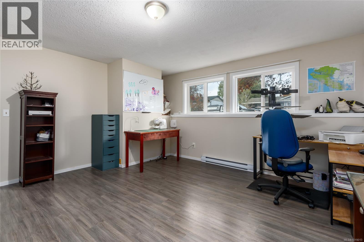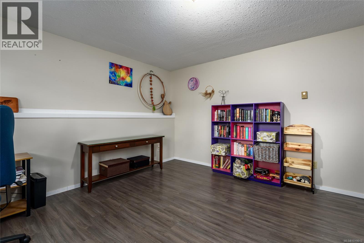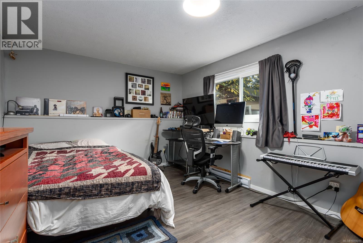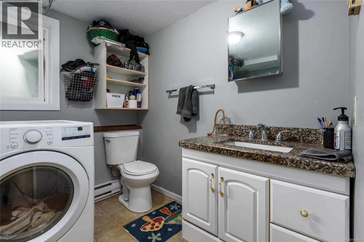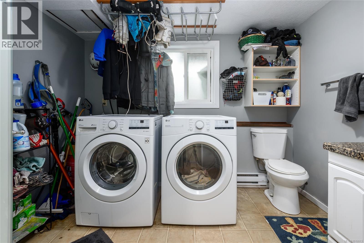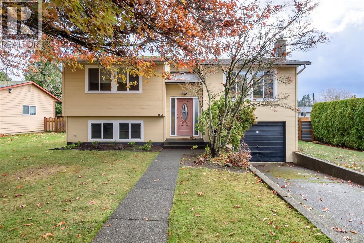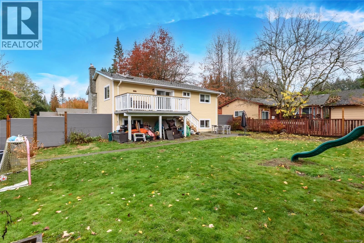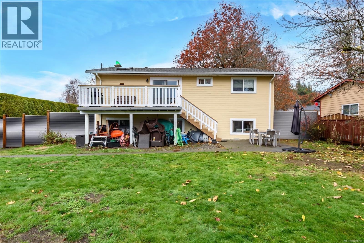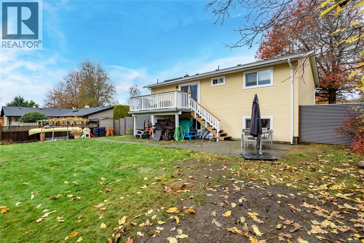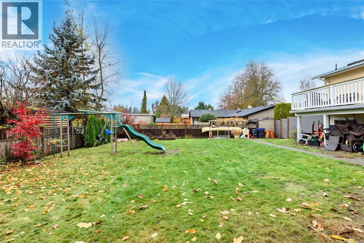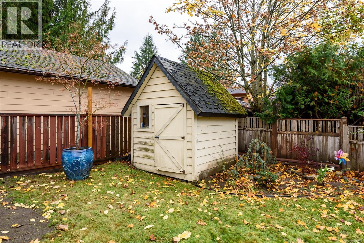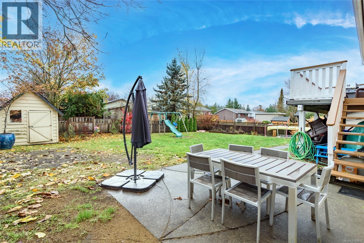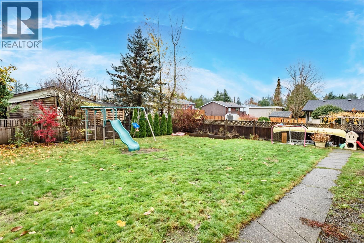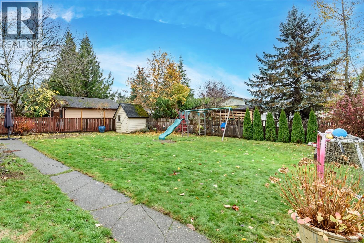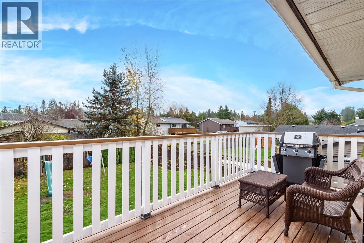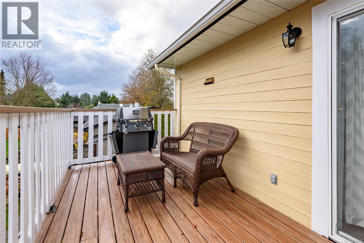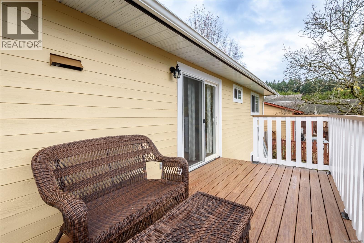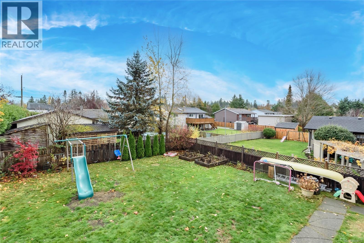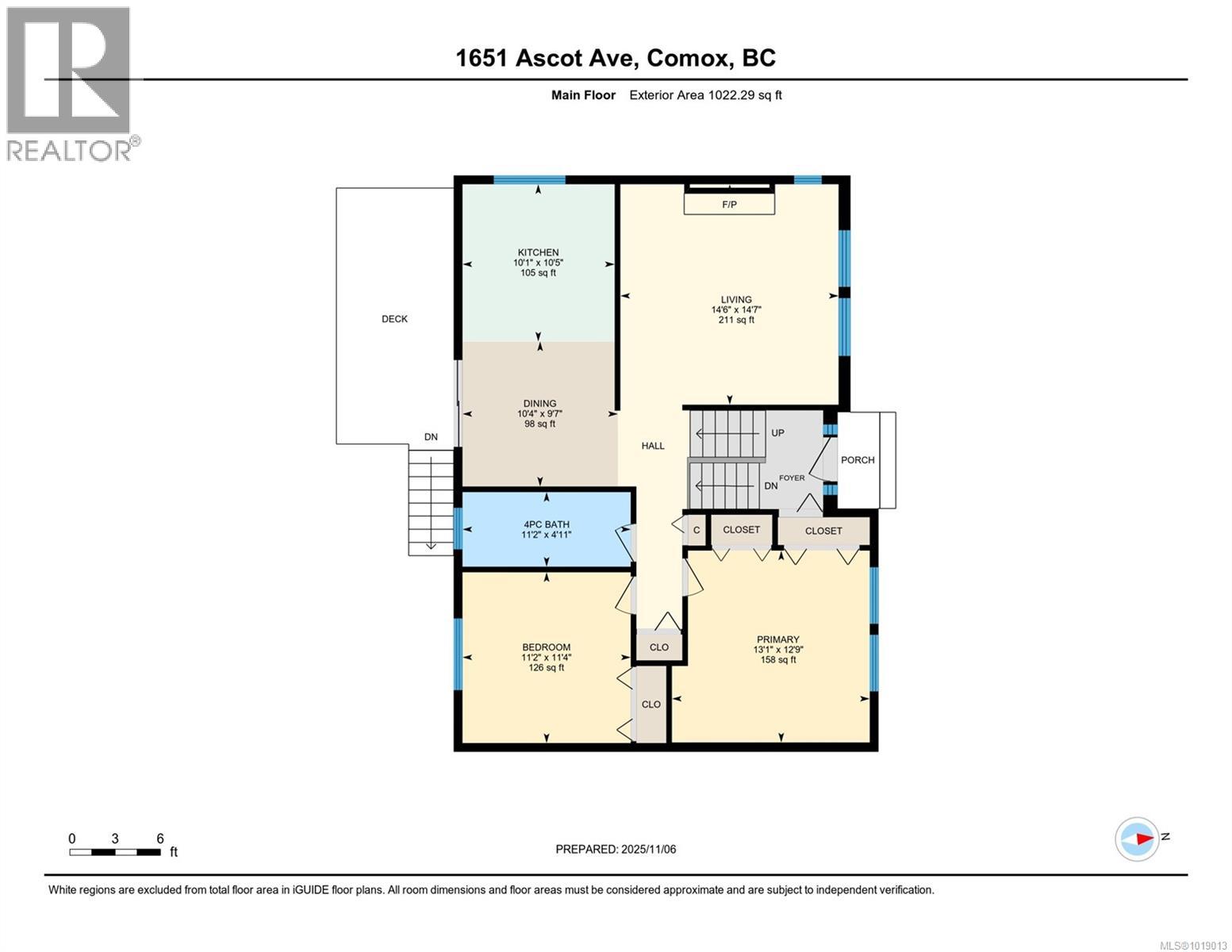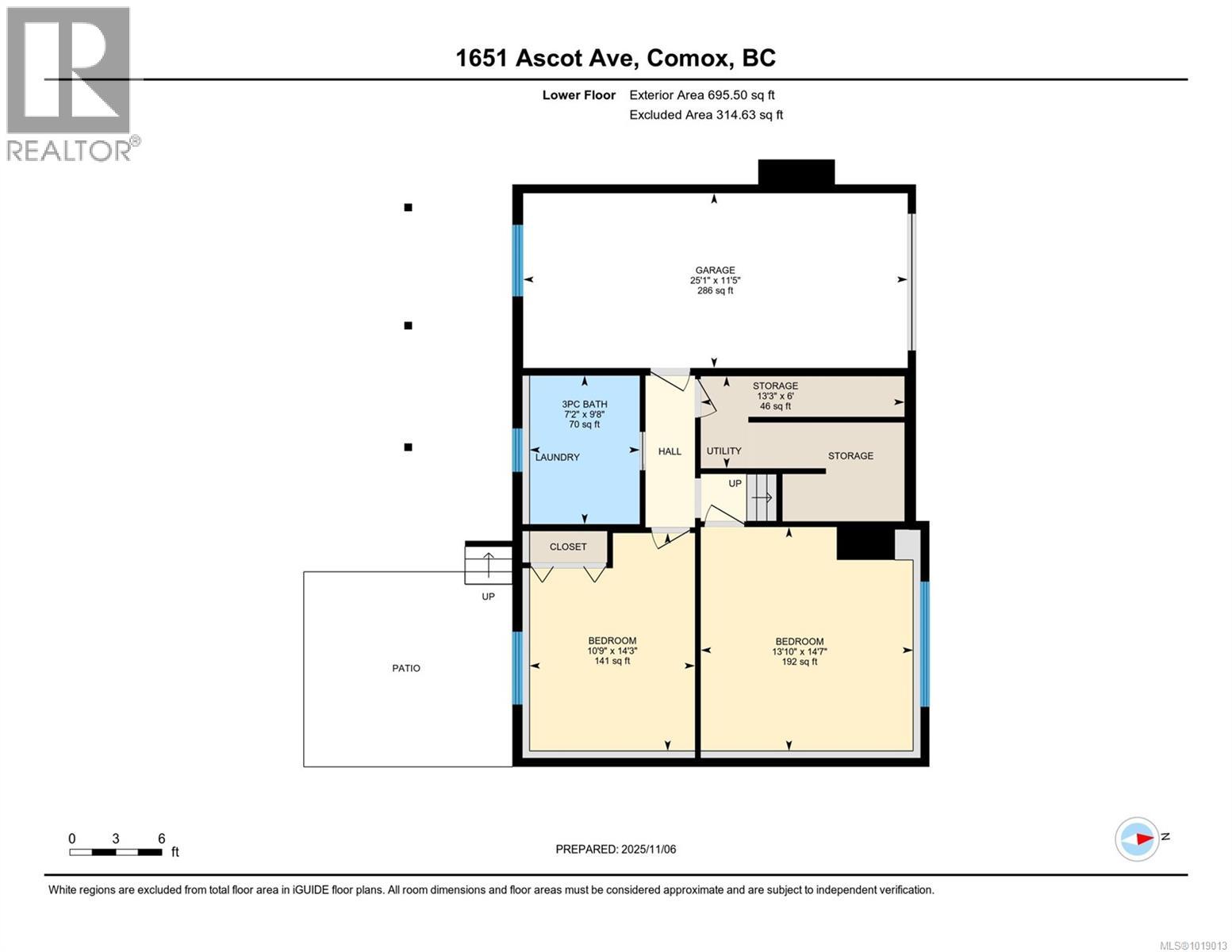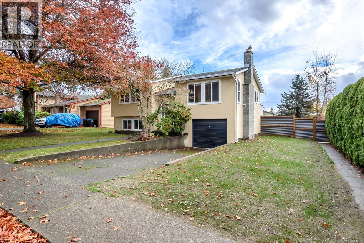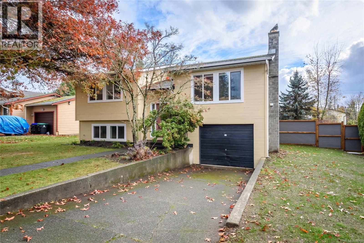1651 Ascot Ave Comox, British Columbia V9M 1A8
$829,000
Take a look at this Comox family home in the desirable Foxxwood Estates! This 4-bedroom, 2-bathroom has seen some updates and sits on a sunny lot that soaks up all that southern exposure. The main level features a bright, open kitchen, spacious living area with a new attractive fireplace, and two comfortable bedrooms along with a full bathroom. Thanks to the newer windows throughout, the home feels open, warm, and full of natural light. From the kitchen/dining room, you can step out onto the new composite deck and enjoy mountain views, incredible sunsets or watching the children and pets play in the large backyard. Downstairs, you'll find two additional bedrooms, another bathroom, and the garage perfect for a growing family or for creating a private suite to generate extra income. There's ample parking, including space for your RV or boat and located within walking distance to Brooklyn Elementary, Highland Secondary Schools, Northeast nature trials and Highland park where I hear pickball is a thing! Want to hear more? From your new home you can explore Highland Village shopping mall and Aspen Grove center just 2 min drive down the road and go a little further, you will enjoy the Comox Marina, Downtown Comox Shopping and resturants and Comox and Crown Isle Golf courses. Centrally located in the most sought-after area of the Comox Valley, this property is perfectly positioned for lifestyle and convenience. (id:50419)
Property Details
| MLS® Number | 1019013 |
| Property Type | Single Family |
| Neigbourhood | Comox (Town of) |
| Features | Level Lot, Park Setting, Other, Marine Oriented |
| Parking Space Total | 5 |
| Plan | Vip35831 |
| View Type | Mountain View |
Building
| Bathroom Total | 2 |
| Bedrooms Total | 4 |
| Appliances | Refrigerator, Stove, Washer, Dryer |
| Architectural Style | Westcoast |
| Constructed Date | 1985 |
| Cooling Type | None |
| Fireplace Present | Yes |
| Fireplace Total | 1 |
| Heating Fuel | Electric |
| Heating Type | Baseboard Heaters |
| Size Interior | 1,717 Ft2 |
| Total Finished Area | 1717 Sqft |
| Type | House |
Parking
| Garage |
Land
| Access Type | Road Access |
| Acreage | No |
| Size Irregular | 7405 |
| Size Total | 7405 Sqft |
| Size Total Text | 7405 Sqft |
| Zoning Description | R-1 |
| Zoning Type | Residential |
Rooms
| Level | Type | Length | Width | Dimensions |
|---|---|---|---|---|
| Lower Level | Bedroom | 14'7 x 13'10 | ||
| Lower Level | Bathroom | 3-Piece | ||
| Lower Level | Bedroom | 14'3 x 10'9 | ||
| Main Level | Bathroom | 4-Piece | ||
| Main Level | Bedroom | 11'4 x 11'2 | ||
| Main Level | Primary Bedroom | 13'1 x 12'9 | ||
| Main Level | Dining Room | 10'4 x 9'7 | ||
| Main Level | Kitchen | 10'5 x 10'1 | ||
| Main Level | Living Room | 14'7 x 14'6 |
https://www.realtor.ca/real-estate/29077132/1651-ascot-ave-comox-comox-town-of
Contact Us
Contact us for more information

John Sheehan
Personal Real Estate Corporation
www.islandliving.homes/
2230a Cliffe Ave.
Courtenay, British Columbia V9N 2L4
(250) 334-9900
(877) 216-5171
(250) 334-9955
www.oceanpacificrealty.com/

