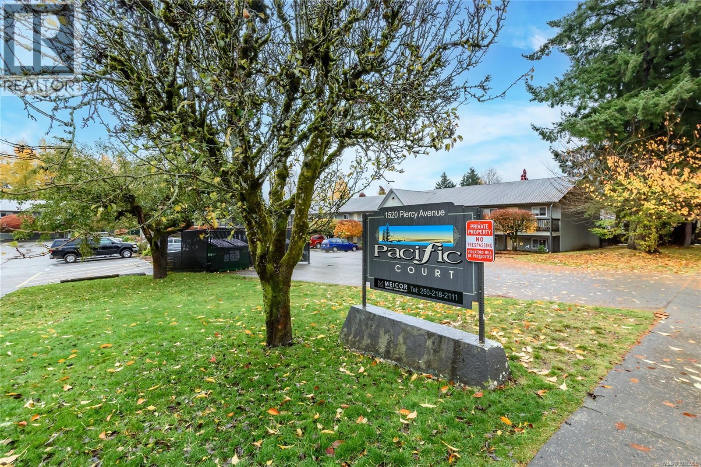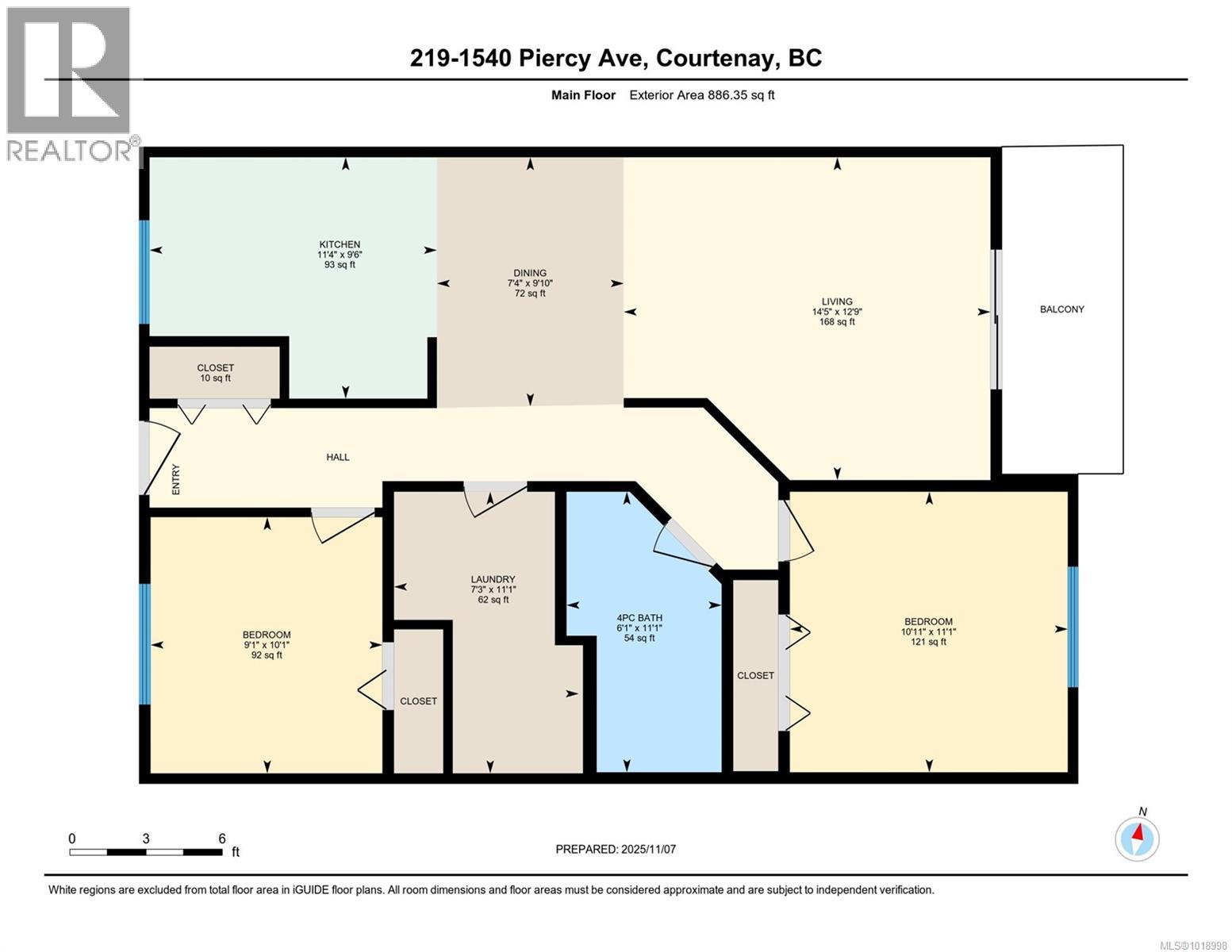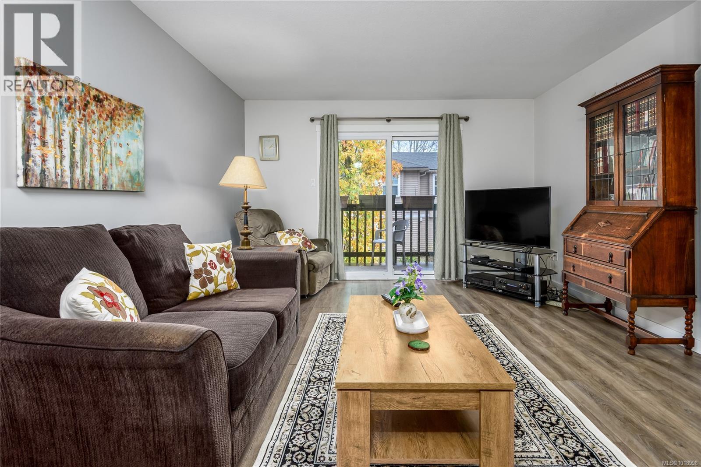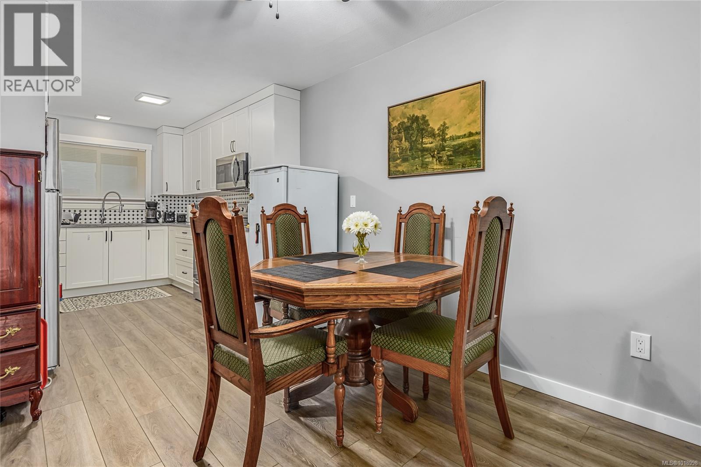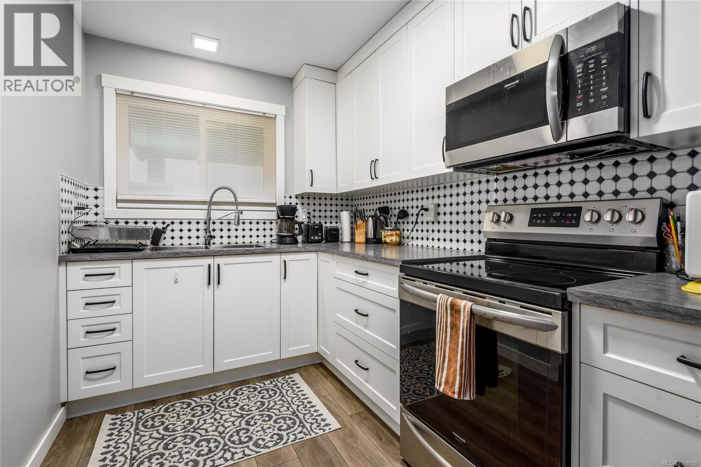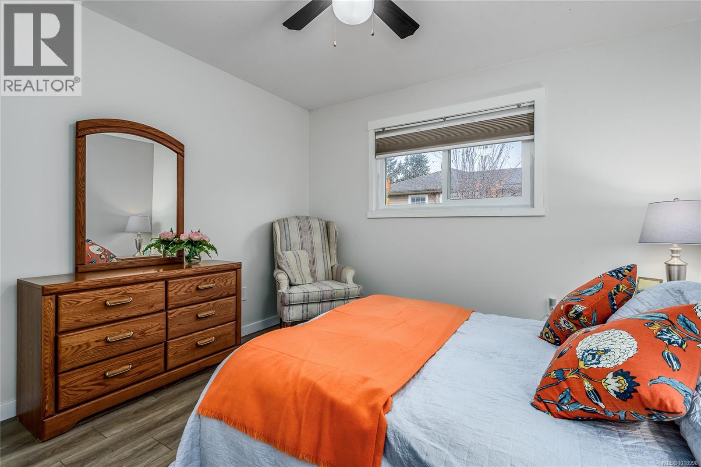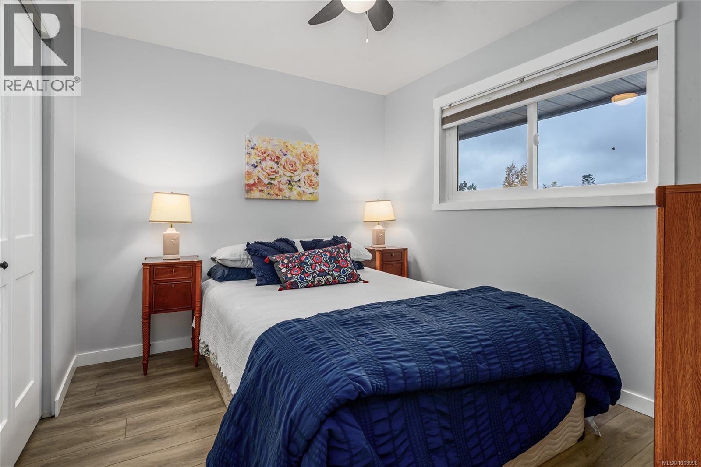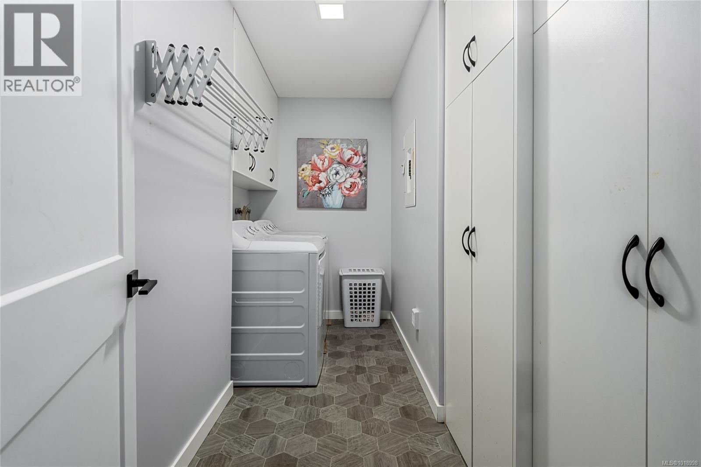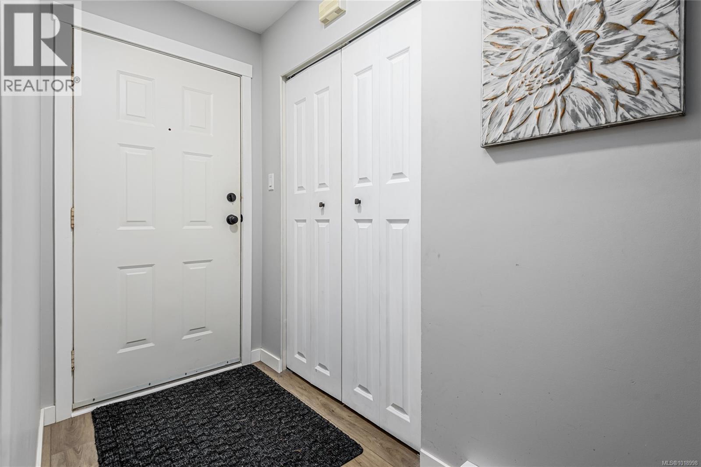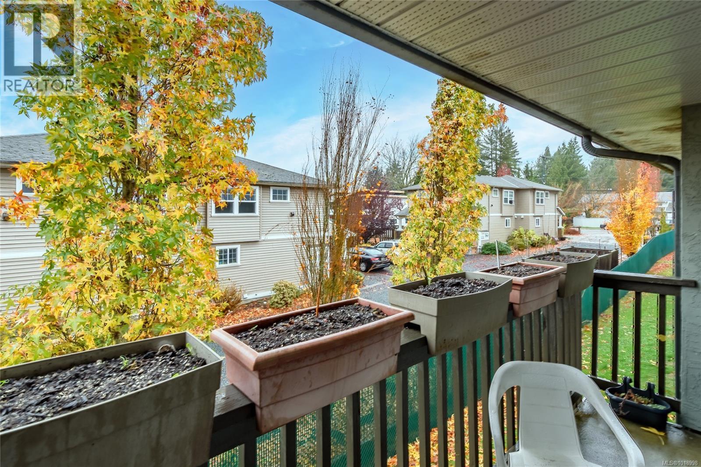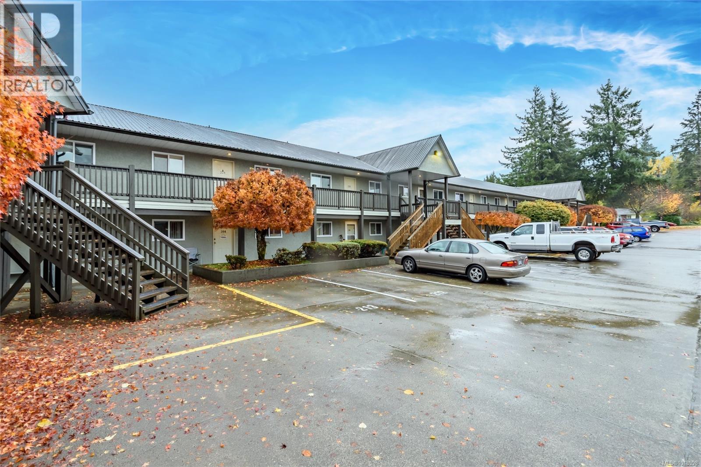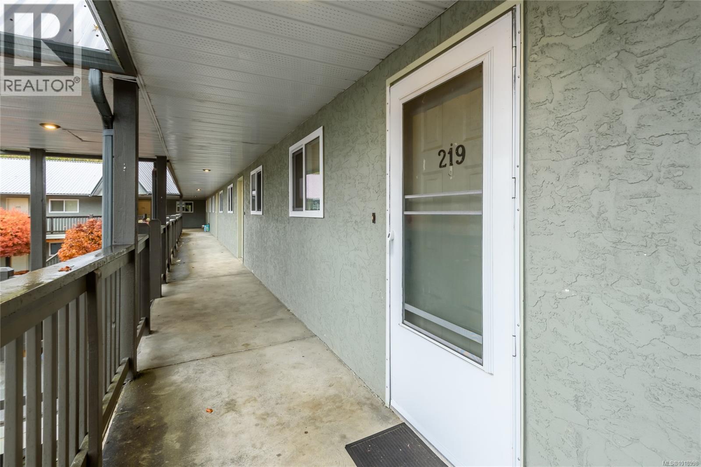219 1540 Piercy Ave Courtenay, British Columbia V9N 3E9
$349,900Maintenance,
$320.97 Monthly
Maintenance,
$320.97 MonthlyBeautifully & completely redone 2 bedroom, second floor condo: all you have to do is unpack!!! Previous owner worked for a local cabinet making company and had all kitchen & bathroom cabinets replaced, even added extra ones in the laundry room. Flooring, lighting, plumbing fixtures, kitchen backsplash, bathroom vanity: all redone. Fridge and stove replaced with stainless steel appliances, hood vent replaced with an OTR microwave. Insuite laundry doubles as storage room, and has updated washer & dryer. Owner occupied so fairly quick possession is possible. All new vinyl windows and patio doors replaced in the whole complex in 2023. $67,000 in the CRF. Easy to show. (id:50419)
Property Details
| MLS® Number | 1018998 |
| Property Type | Single Family |
| Neigbourhood | Courtenay City |
| Community Features | Pets Allowed, Family Oriented |
| Features | Central Location, Other |
| Parking Space Total | 1 |
Building
| Bathroom Total | 1 |
| Bedrooms Total | 2 |
| Constructed Date | 1993 |
| Cooling Type | None |
| Heating Fuel | Electric |
| Heating Type | Baseboard Heaters |
| Size Interior | 886 Ft2 |
| Total Finished Area | 886 Sqft |
| Type | Apartment |
Parking
| Open |
Land
| Access Type | Road Access |
| Acreage | Yes |
| Size Irregular | 1 |
| Size Total | 1 Ac |
| Size Total Text | 1 Ac |
| Zoning Description | R-3 |
| Zoning Type | Multi-family |
Rooms
| Level | Type | Length | Width | Dimensions |
|---|---|---|---|---|
| Main Level | Laundry Room | 11'1 x 7'3 | ||
| Main Level | Bathroom | 11'1 x 6'1 | ||
| Main Level | Bedroom | 10'1 x 9'1 | ||
| Main Level | Primary Bedroom | 11'10 x 11'1 | ||
| Main Level | Kitchen | 11'4 x 9'6 | ||
| Main Level | Dining Room | 9'10 x 7'4 | ||
| Main Level | Living Room | 14'5 x 12'9 |
https://www.realtor.ca/real-estate/29080408/219-1540-piercy-ave-courtenay-courtenay-city
Contact Us
Contact us for more information

Rob Phillips
www.robphillips.ca/
#121 - 750 Comox Road
Courtenay, British Columbia V9N 3P6
(250) 334-3124
(800) 638-4226
(250) 334-1901

