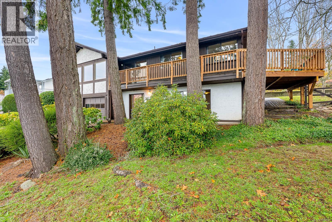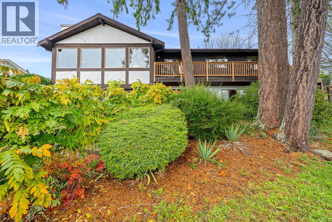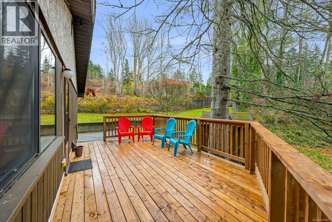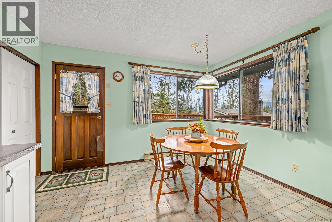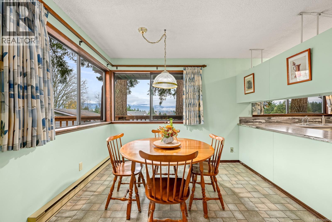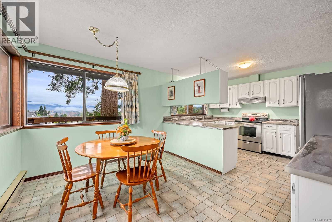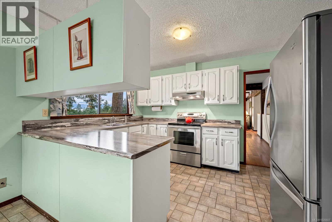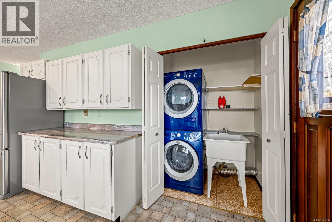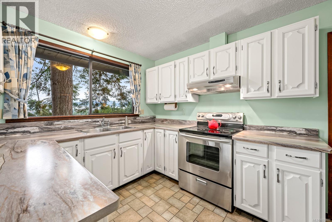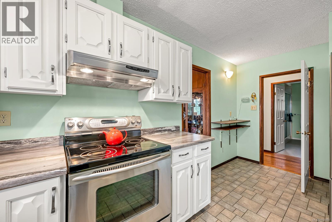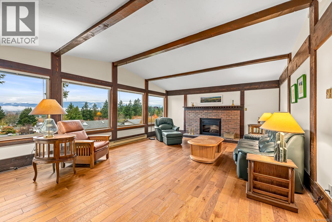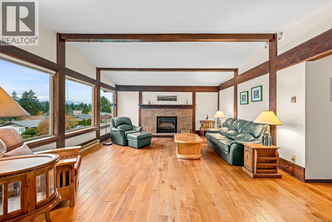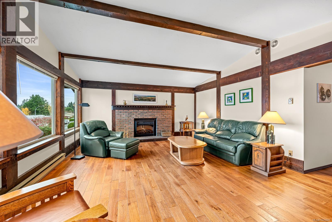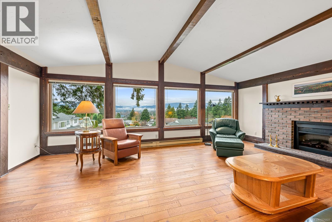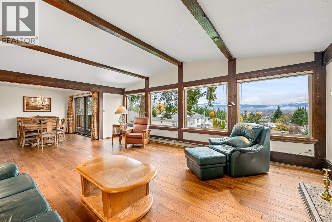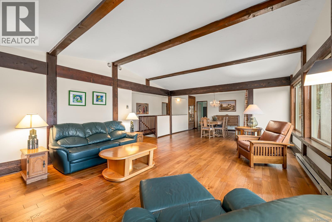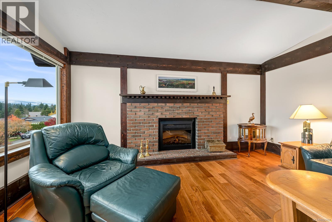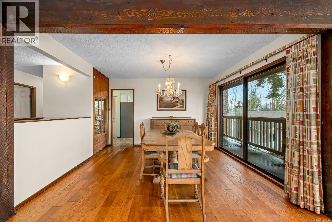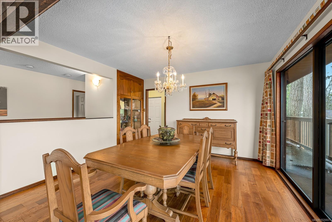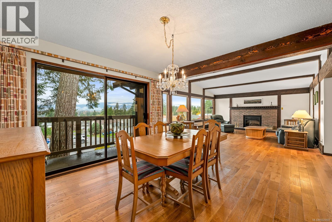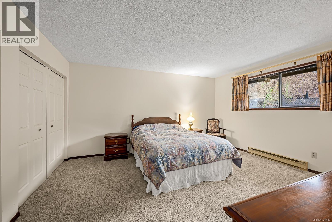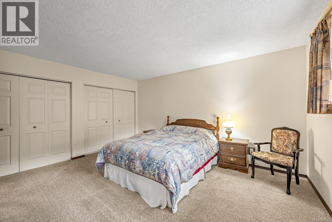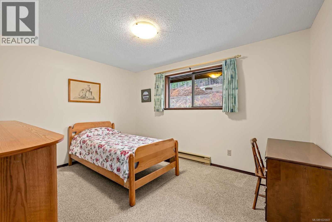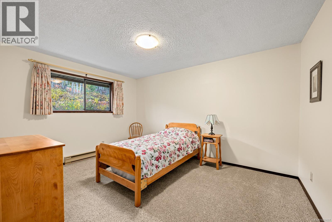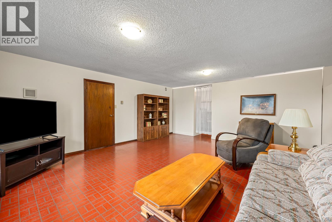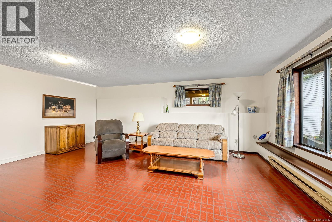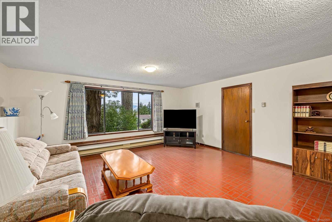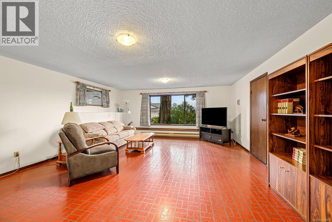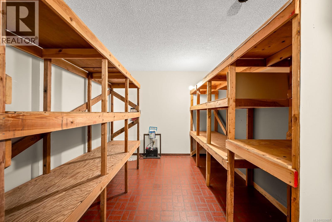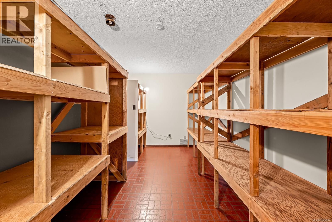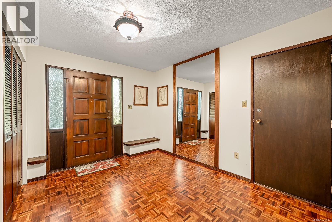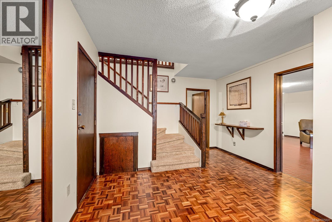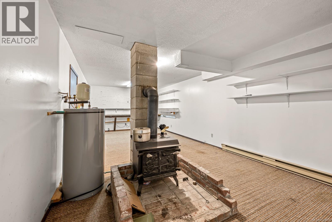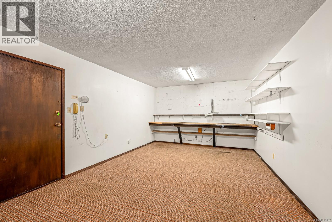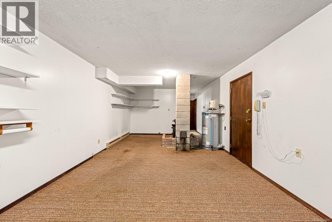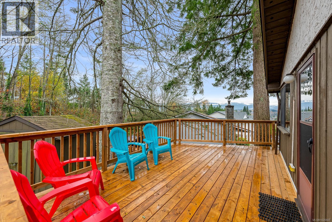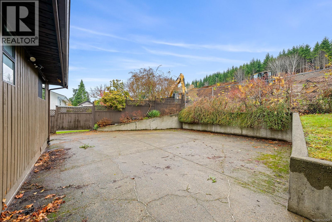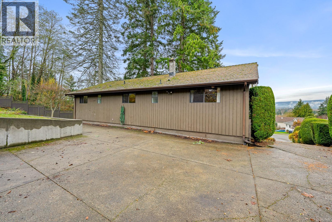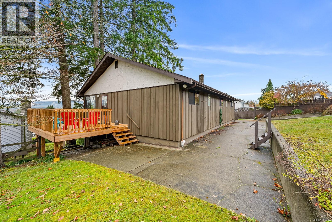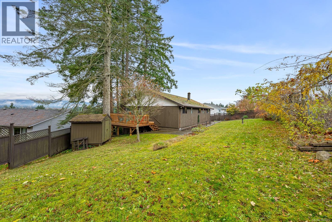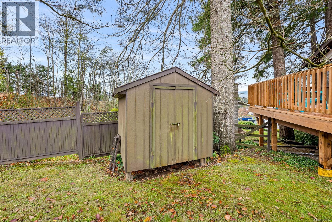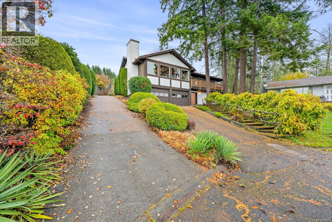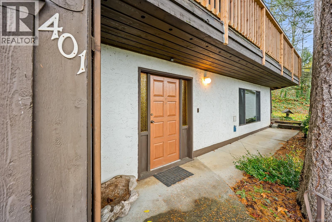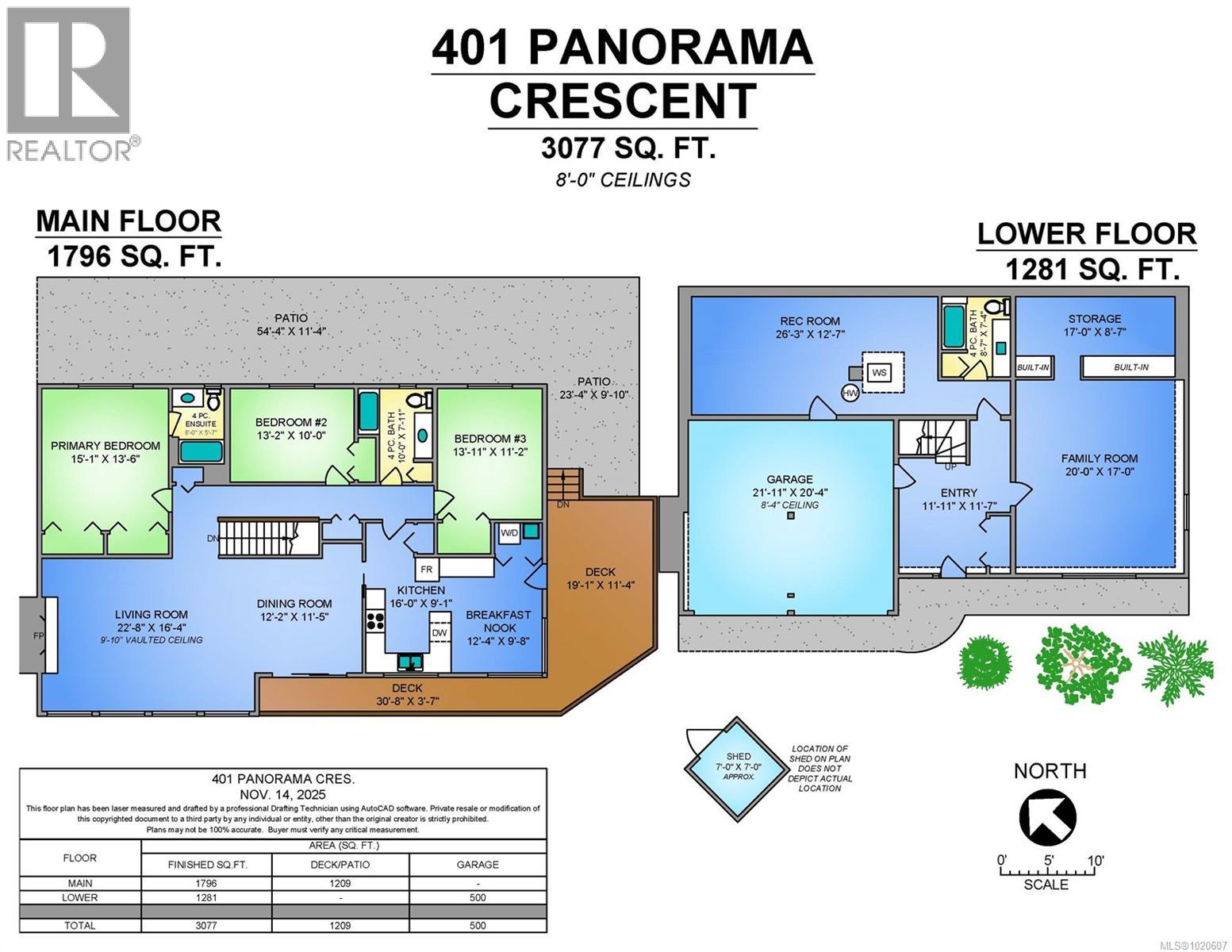401 Panorama Cres Courtenay, British Columbia V9N 6Y7
$779,500
GREAT GLACIER VIEW. Welcome to this spacious 3,077 sq. ft. single-family home set on a beautifully sized 0.21-acre lot in one of the area’s most established and peaceful neighborhoods. Filled with character and thoughtfully designed for comfortable family living, this property offers the perfect blend of warmth, functionality, and room to grow. Step inside to discover three large bedrooms, including a private primary suite with its own ensuite bath. Distinctive exposed ceiling beams, adding charm and architectural interest, while abundant windows bring in natural light and views of the mature surroundings. Storage is never a concern—this property boasts ample storage areas along with a dedicated workshop, ideal for hobbies, projects, or extra space for tools and gear. Warm, welcoming, and located in a well-established community, this home is ready to become your family's next chapter. (id:50419)
Property Details
| MLS® Number | 1020607 |
| Property Type | Single Family |
| Neigbourhood | Courtenay East |
| Features | Central Location, Other |
| Parking Space Total | 4 |
| View Type | City View, Mountain View |
Building
| Bathroom Total | 3 |
| Bedrooms Total | 3 |
| Constructed Date | 1981 |
| Cooling Type | None |
| Fireplace Present | Yes |
| Fireplace Total | 1 |
| Heating Fuel | Electric |
| Heating Type | Baseboard Heaters |
| Size Interior | 3,077 Ft2 |
| Total Finished Area | 3077 Sqft |
| Type | House |
Land
| Access Type | Road Access |
| Acreage | No |
| Size Irregular | 9148 |
| Size Total | 9148 Sqft |
| Size Total Text | 9148 Sqft |
| Zoning Description | R-ssmuh |
| Zoning Type | Residential |
Rooms
| Level | Type | Length | Width | Dimensions |
|---|---|---|---|---|
| Lower Level | Entrance | 11'11 x 11'7 | ||
| Lower Level | Storage | 17 ft | 17 ft x Measurements not available | |
| Lower Level | Bathroom | 4-Piece | ||
| Lower Level | Family Room | 20 ft | 17 ft | 20 ft x 17 ft |
| Lower Level | Recreation Room | 26'3 x 12'7 | ||
| Main Level | Ensuite | 4-Piece | ||
| Main Level | Primary Bedroom | 15'1 x 13'6 | ||
| Main Level | Bedroom | 10 ft | Measurements not available x 10 ft | |
| Main Level | Bedroom | 13'11 x 11'2 | ||
| Main Level | Bathroom | 4-Piece | ||
| Main Level | Dining Nook | 12'4 x 9'8 | ||
| Main Level | Kitchen | 16 ft | 16 ft x Measurements not available | |
| Main Level | Dining Room | 12'2 x 11'5 | ||
| Main Level | Living Room | 22'8 x 16'4 |
https://www.realtor.ca/real-estate/29111203/401-panorama-cres-courtenay-courtenay-east
Contact Us
Contact us for more information

Brian Willis
Personal Real Estate Corporation
www.brianwillis.ca/
www.facebook.com/BrianWillisComoxValleyRealEstate/
ca.linkedin.com/in/brian-willis-782ab349
twitter.com/BrianWRemax
2230a Cliffe Ave.
Courtenay, British Columbia V9N 2L4
(250) 334-9900
(877) 216-5171
(250) 334-9955
www.oceanpacificrealty.com/

