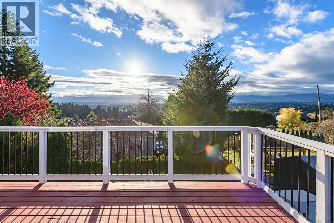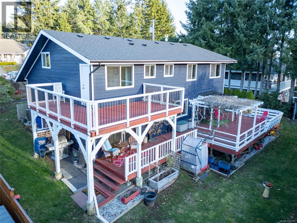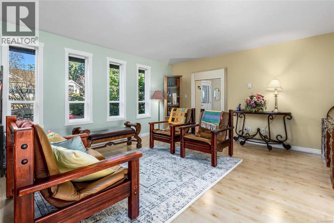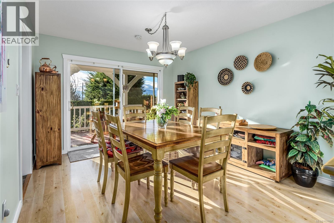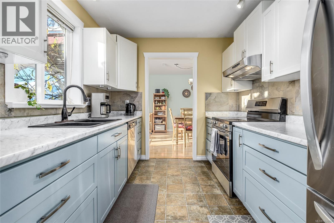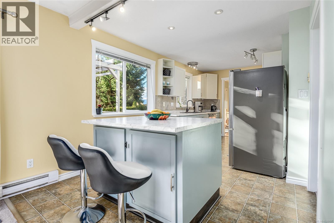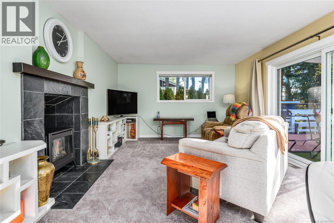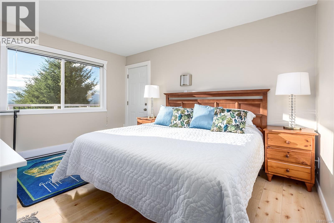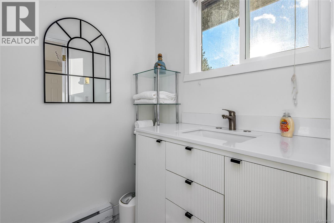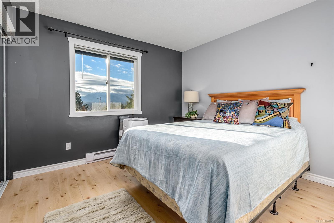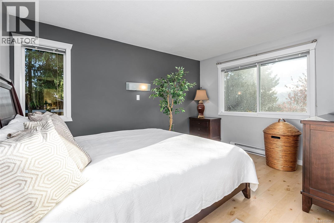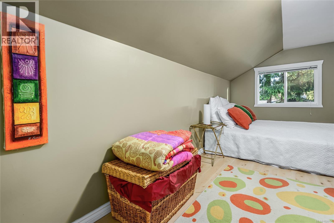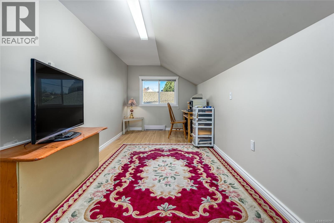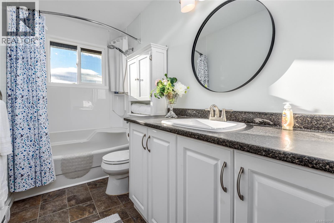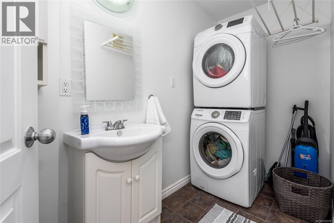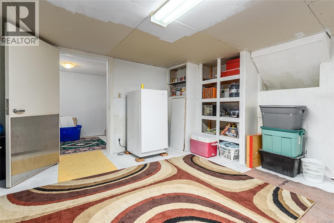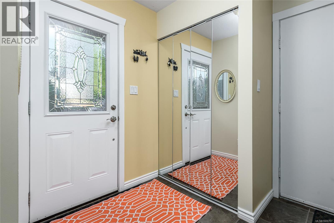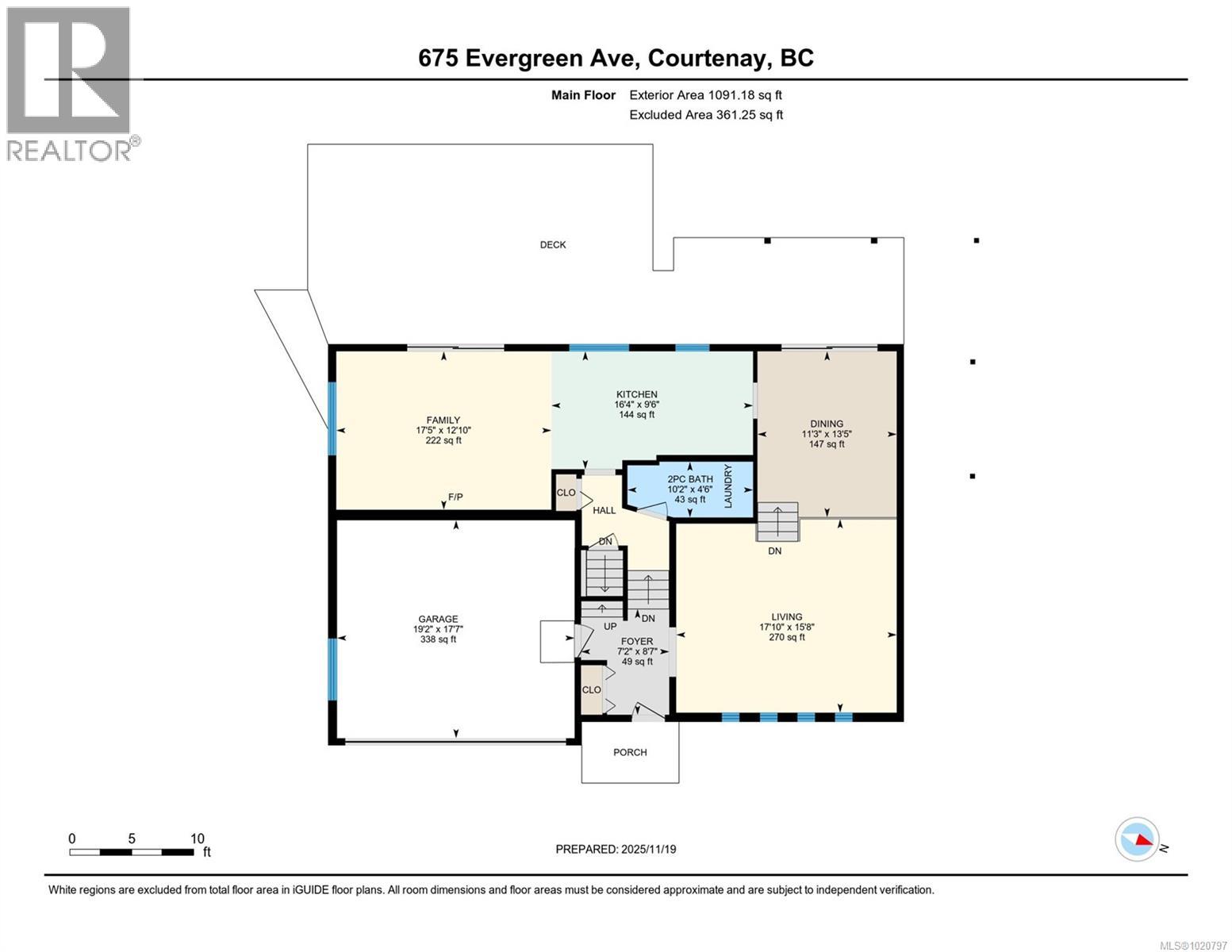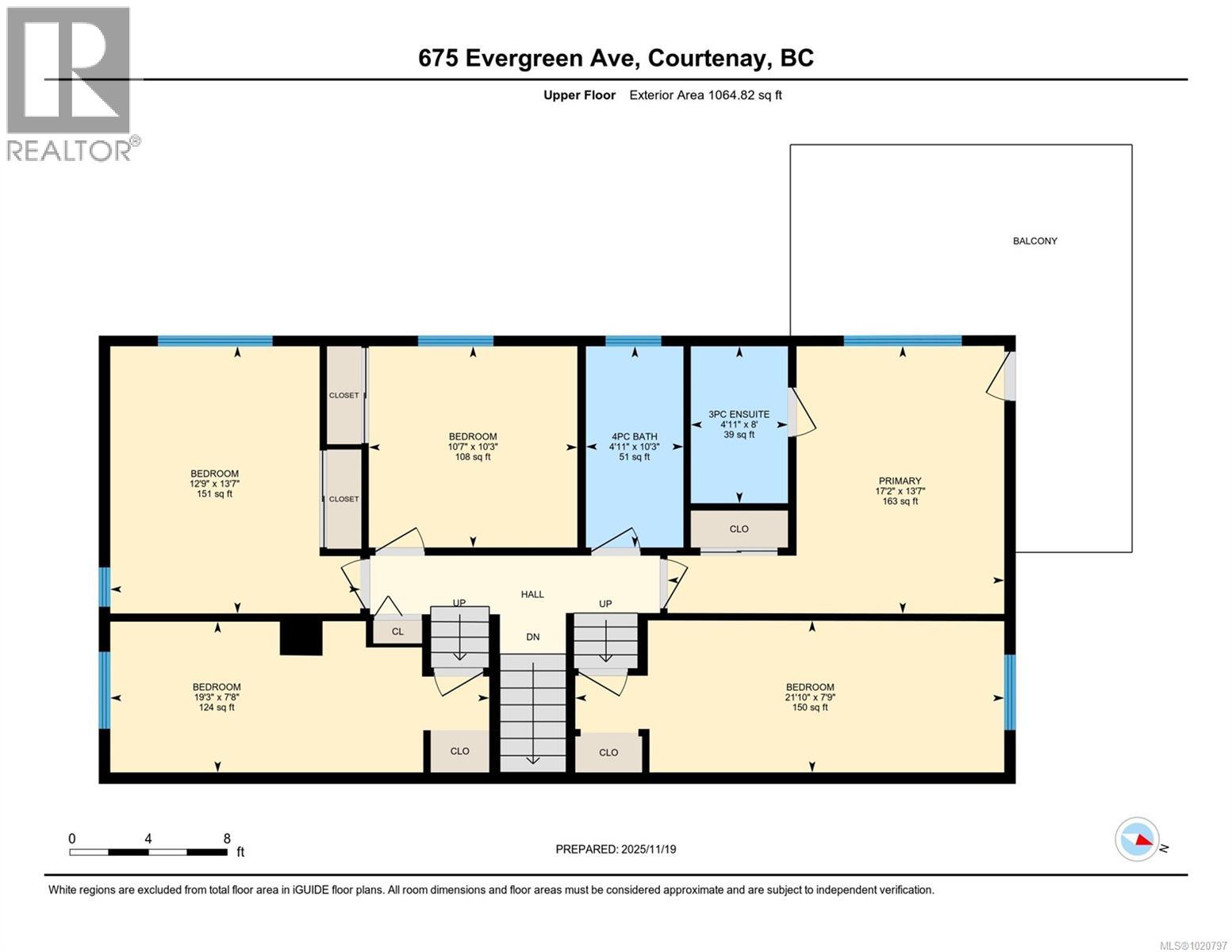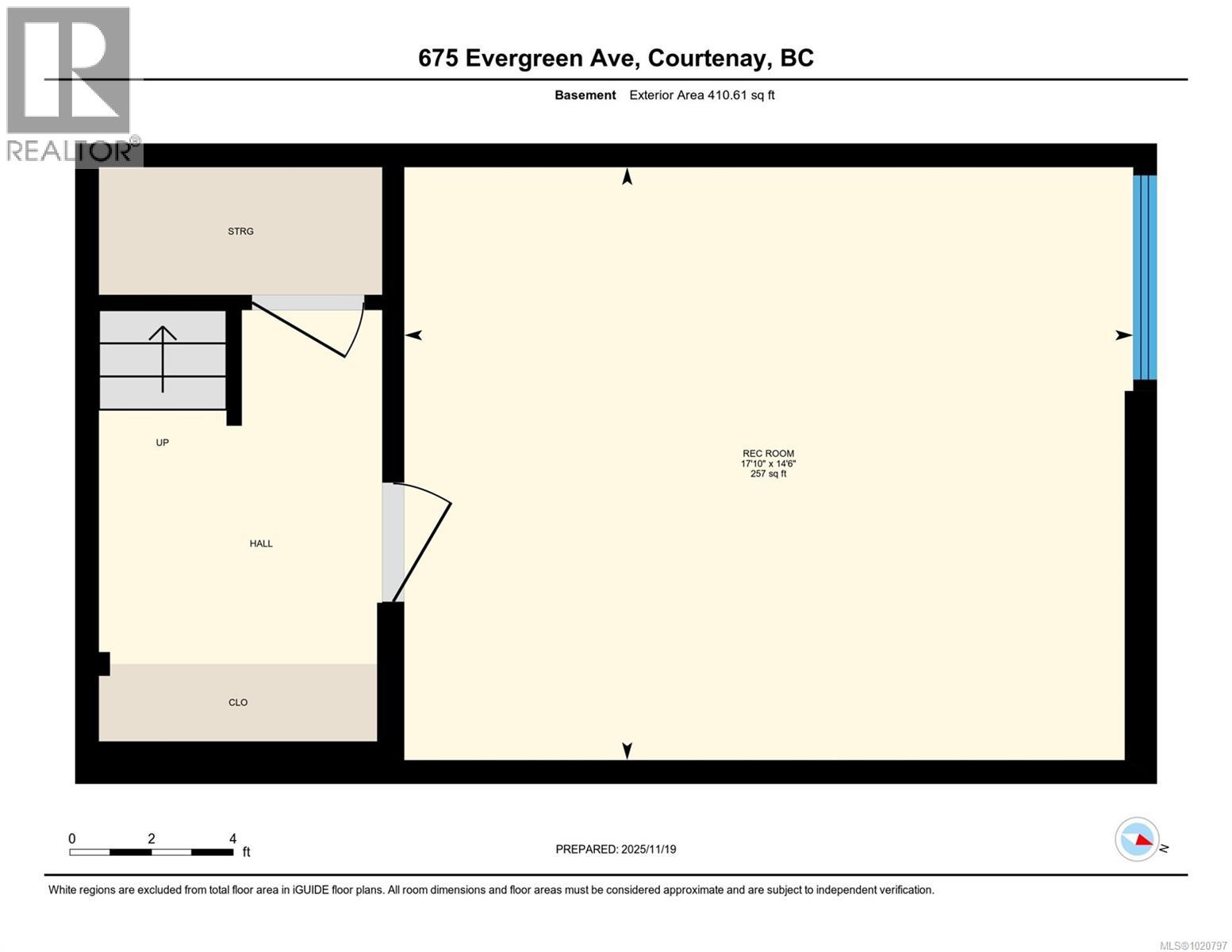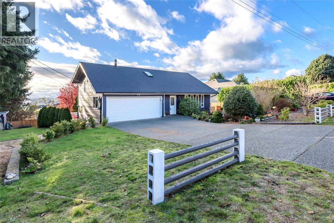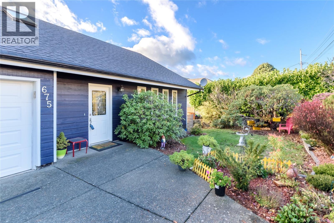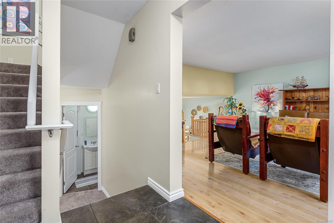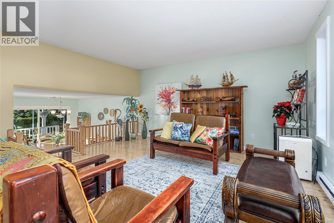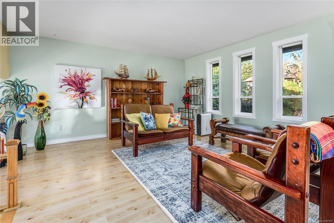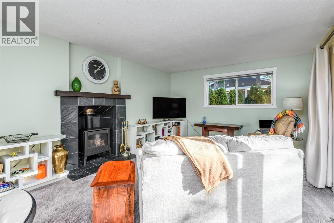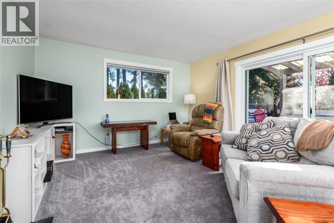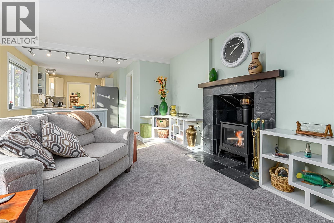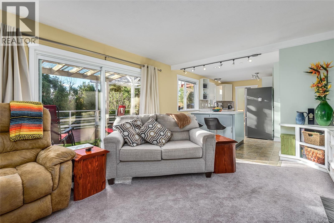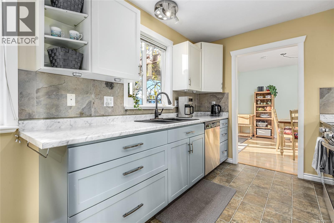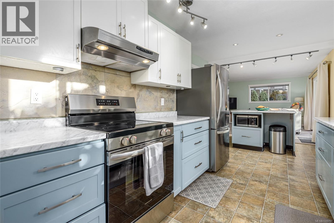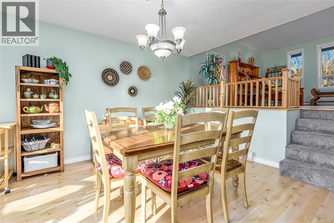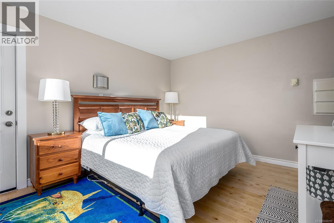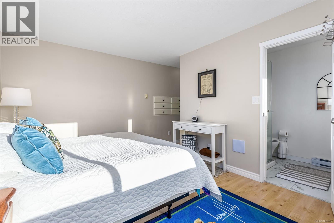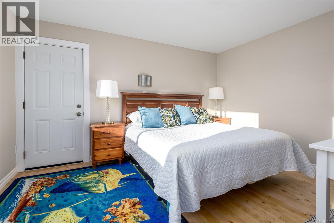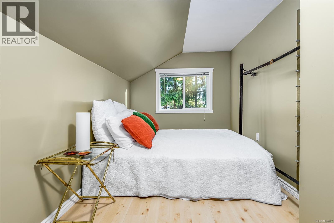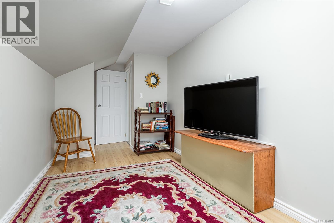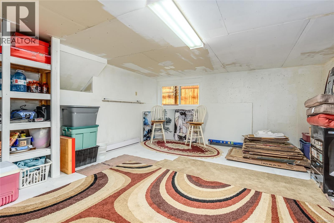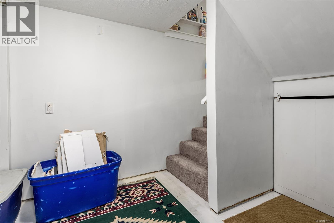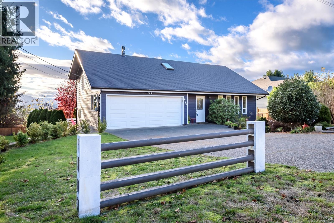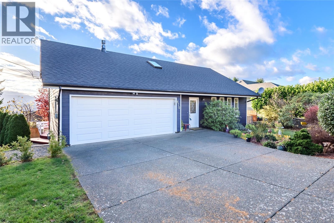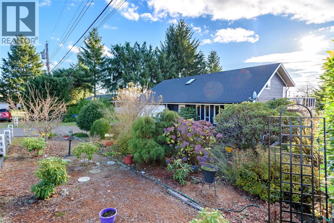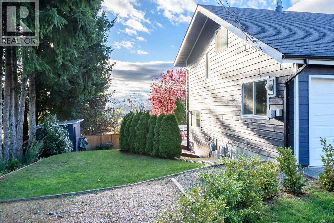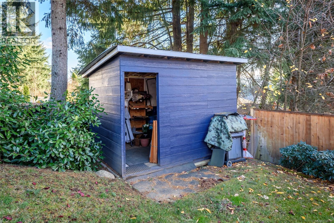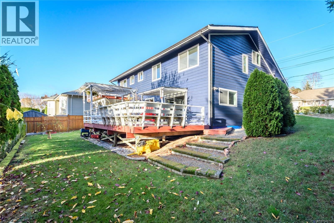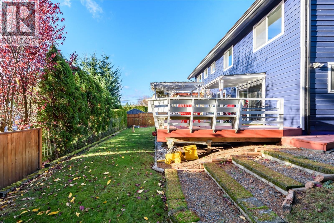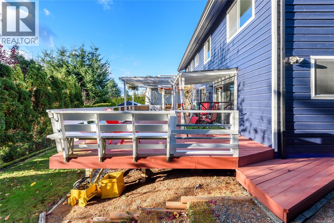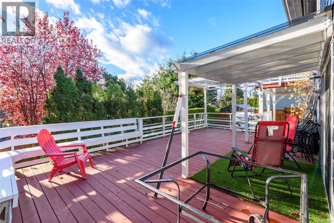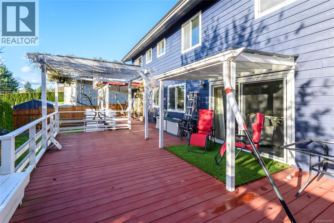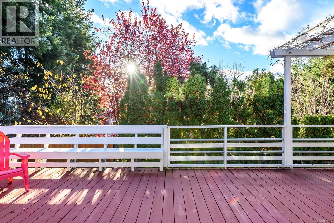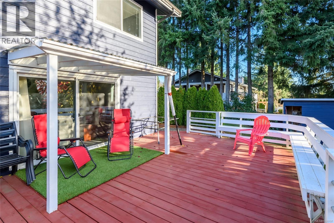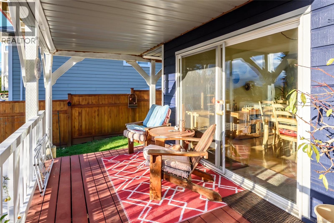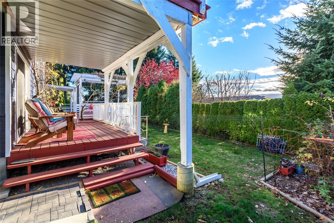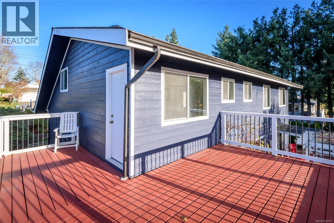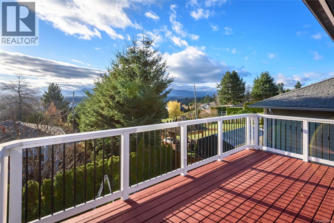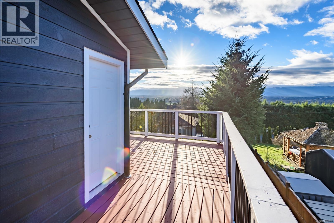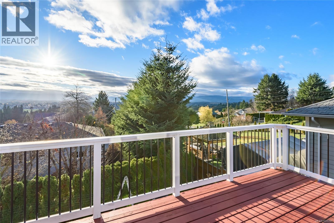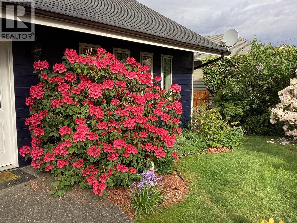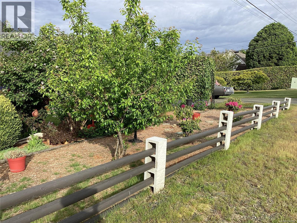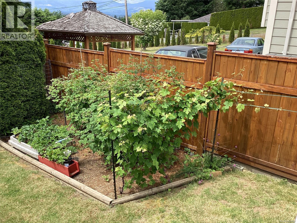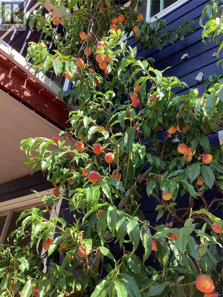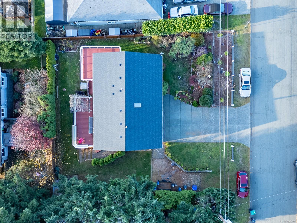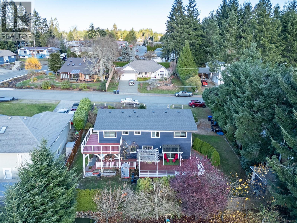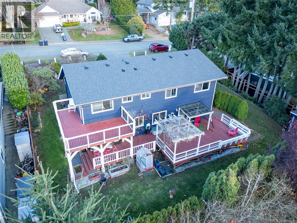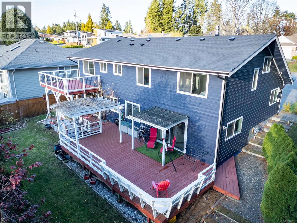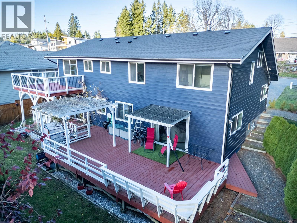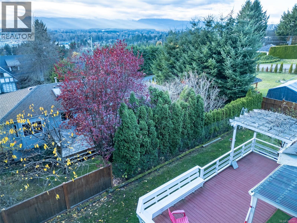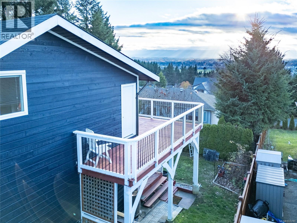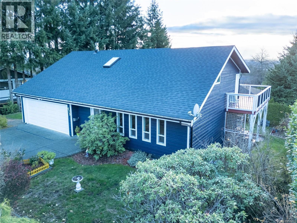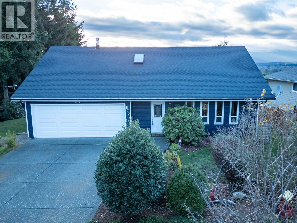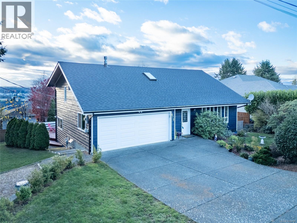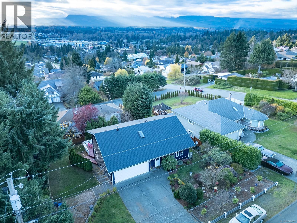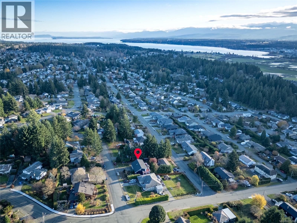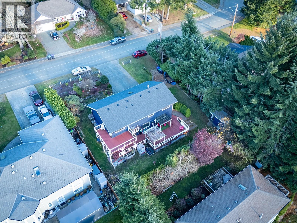675 Evergreen Ave Courtenay, British Columbia V9N 6Y1
$899,900
5 bedroom family home in quiet family neighborhood, 5 minute drive from North Island Hospital, NIC, Costco, Home Depot, Aquatic Centre, Crown Isle Shopping Centre, Mark Isfeld Secondary, & Valley View Elementary. Between the previous & current owners, lots of updates and upgrades: with vinyl windows, flooring--mostly laminate, with new carpet in family room--1 year old roof, kitchen & island counters recently replaced, appliances replaced, ensuite totally redone, some interior painting, exterior painted royal blue with white trim: great curb appeal. Recroom in the basement level just needs flooring to finish it off, perfect spot for the kids & all their friends to hang out. Family room off kitchen has a cozy gas fireplace, extra wide sliders onto a house-wide deck--half covered, half open--perfect for summer BBQ's & enjoying the mountain view. Primary bedroom has its own deck with commanding mountain views. Southern exposure with lots of windows make for a very bright & cheerful home. (id:50419)
Property Details
| MLS® Number | 1020797 |
| Property Type | Single Family |
| Neigbourhood | Courtenay East |
| Features | Central Location, Hillside, Southern Exposure, Other |
| Parking Space Total | 4 |
| Structure | Shed |
| View Type | Mountain View |
Building
| Bathroom Total | 3 |
| Bedrooms Total | 5 |
| Appliances | Dishwasher, Refrigerator, Stove, Washer, Dryer |
| Architectural Style | Westcoast |
| Constructed Date | 1982 |
| Cooling Type | None |
| Fireplace Present | Yes |
| Fireplace Total | 1 |
| Heating Fuel | Electric |
| Heating Type | Baseboard Heaters |
| Size Interior | 2,517 Ft2 |
| Total Finished Area | 2156 Sqft |
| Type | House |
Parking
| Garage |
Land
| Access Type | Road Access |
| Acreage | No |
| Size Irregular | 8276 |
| Size Total | 8276 Sqft |
| Size Total Text | 8276 Sqft |
| Zoning Description | R-ssmuh |
| Zoning Type | Residential |
Rooms
| Level | Type | Length | Width | Dimensions |
|---|---|---|---|---|
| Second Level | Bathroom | 10'3 x 4'11 | ||
| Second Level | Bedroom | 10'7 x 10'3 | ||
| Second Level | Bedroom | 13'7 x 12'10 | ||
| Second Level | Ensuite | 8 ft | 5 ft | 8 ft x 5 ft |
| Second Level | Primary Bedroom | 13'8 x 10'7 | ||
| Third Level | Bedroom | 21'10 x 7'8 | ||
| Third Level | Bedroom | 19'3 x 7'7 | ||
| Lower Level | Recreation Room | 17'7 x 14'5 | ||
| Main Level | Bathroom | 10'2 x 4'5 | ||
| Main Level | Family Room | 17'4 x 13'1 | ||
| Main Level | Kitchen | 18'8 x 9'7 | ||
| Main Level | Dining Room | 13'0 x 11'2 | ||
| Main Level | Living Room | 17'10 x 16'3 |
https://www.realtor.ca/real-estate/29120127/675-evergreen-ave-courtenay-courtenay-east
Contact Us
Contact us for more information

Rob Phillips
www.robphillips.ca/
#121 - 750 Comox Road
Courtenay, British Columbia V9N 3P6
(250) 334-3124
(800) 638-4226
(250) 334-1901

