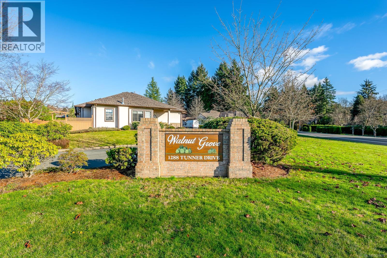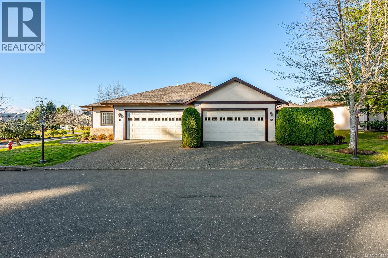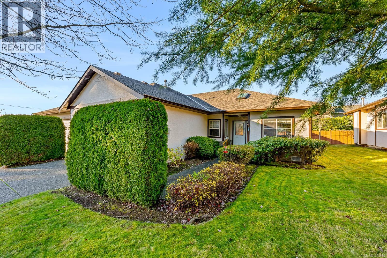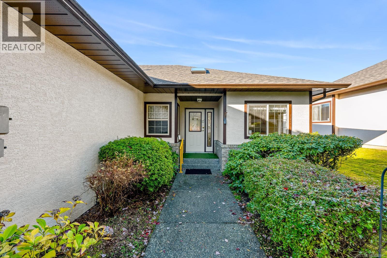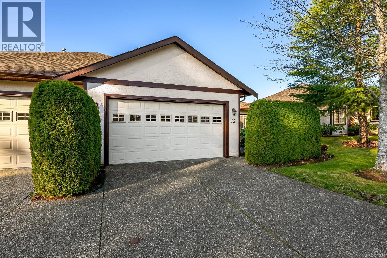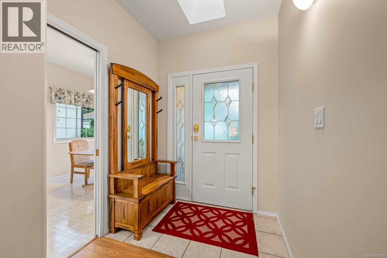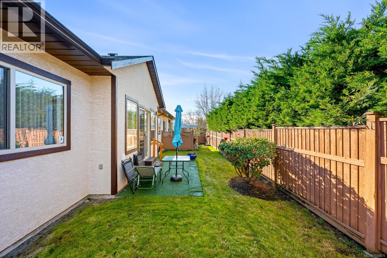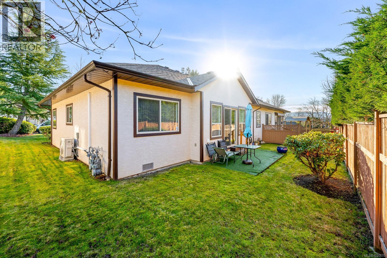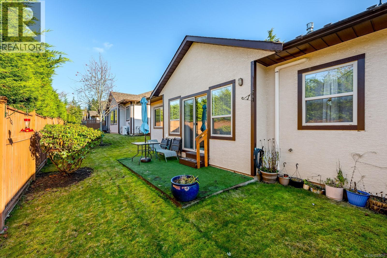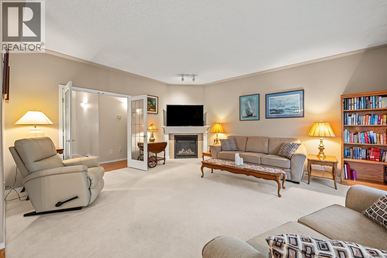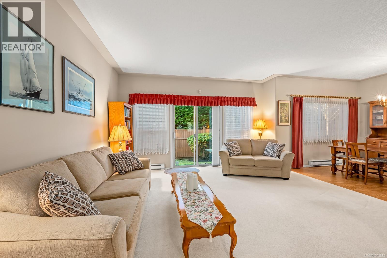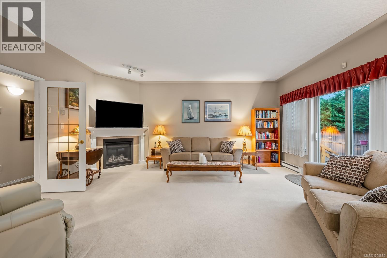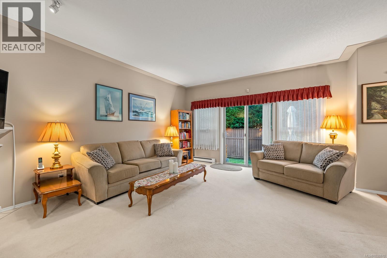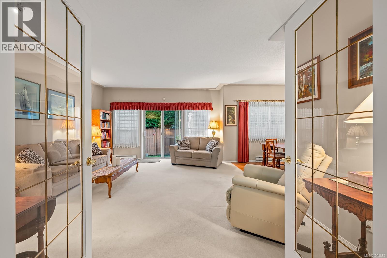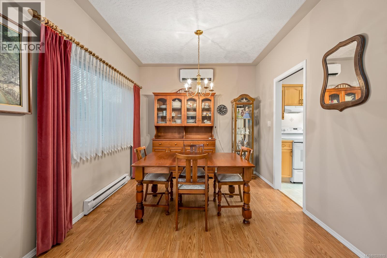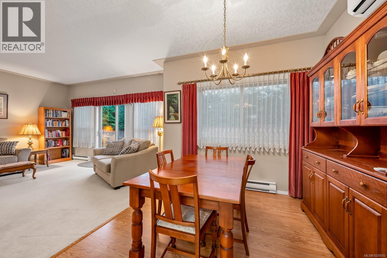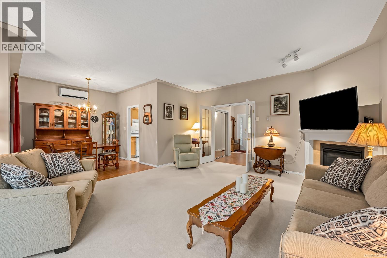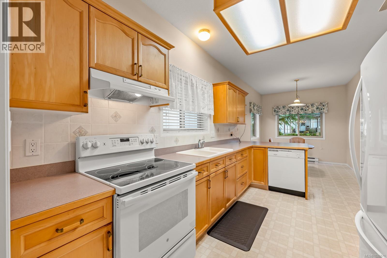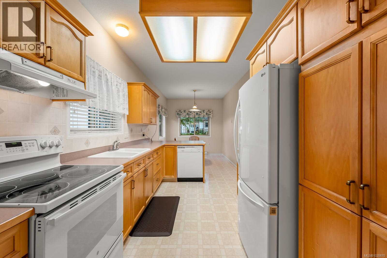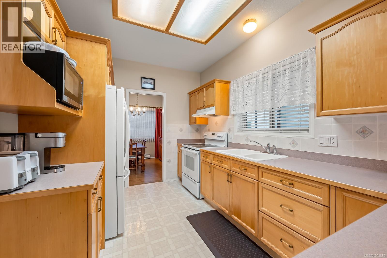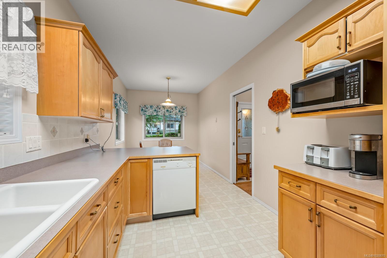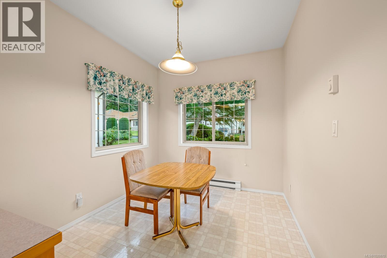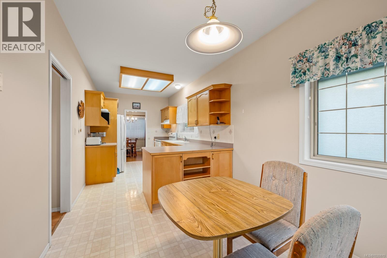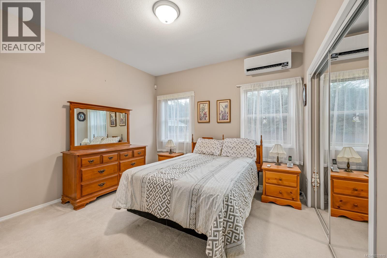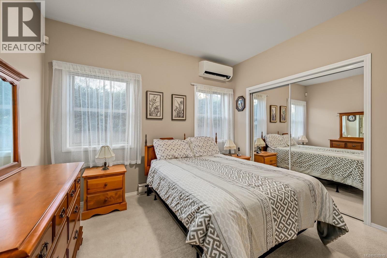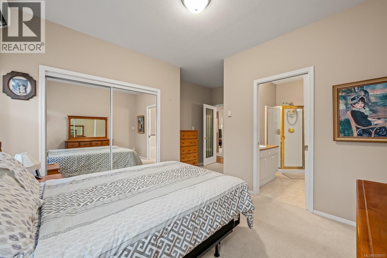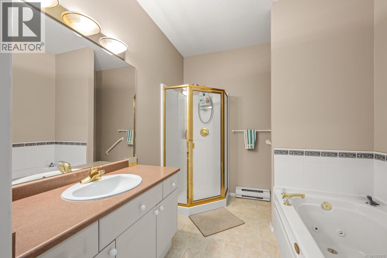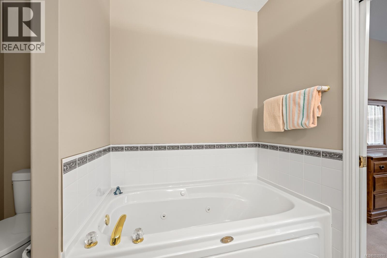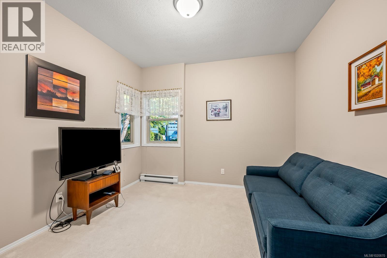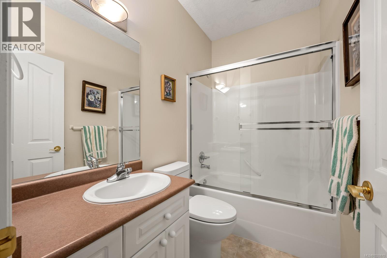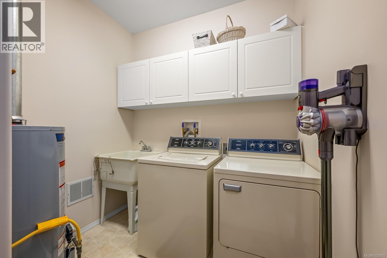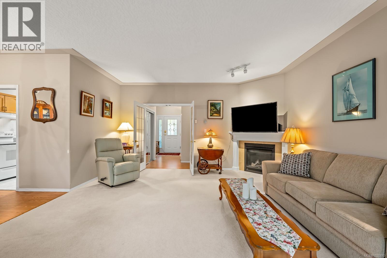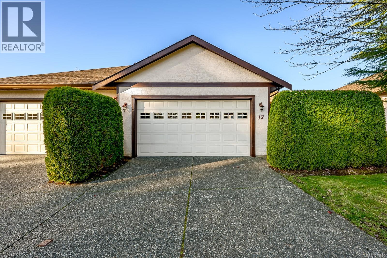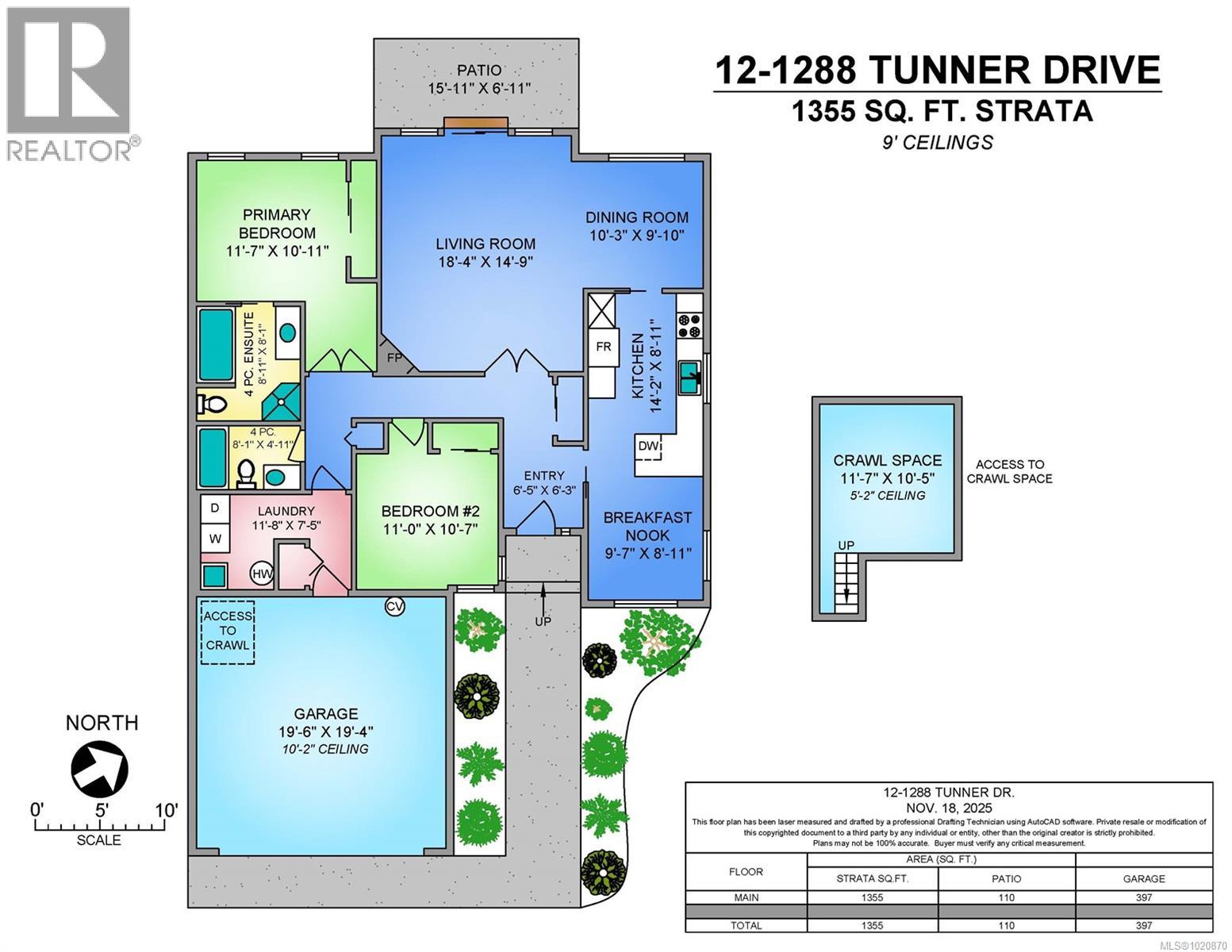12 1288 Tunner Dr Courtenay, British Columbia V9N 8S2
$579,900Maintenance,
$479 Monthly
Maintenance,
$479 Monthly~Open House Saturday November 22nd at 11 am till 12:30pm~ Come discover the convenience of the Walnut Grove patio home community In East Courtenay. Where you will be looked after like family and enjoy one level living. This is an end unit as its a 2 unit duplex within this welcoming complex. Very spacious 2 bedroom, 2 bath with ensuite with jetted tub. The formal living and dining has cozy gas fire place and air conditioning and access to the private back patio. This unit has lots of storage and parking with the driveway and a double car garage and 5 ft crawl space with lots of storage. The complex has had new roofs, skylights and gutters. The gas hot water tank is 2021. One pet allowed under 15 inches allowed, rentals allowed. (id:50419)
Open House
This property has open houses!
11:00 am
Ends at:12:30 pm
Property Details
| MLS® Number | 1020870 |
| Property Type | Single Family |
| Neigbourhood | Courtenay East |
| Community Features | Pets Allowed With Restrictions, Age Restrictions |
| Features | Central Location, Other, Marine Oriented |
| Plan | Vis4445 |
| Structure | Patio(s) |
Building
| Bathroom Total | 2 |
| Bedrooms Total | 2 |
| Appliances | Refrigerator, Stove, Washer, Dryer |
| Constructed Date | 1997 |
| Cooling Type | Air Conditioned |
| Fireplace Present | Yes |
| Fireplace Total | 1 |
| Heating Fuel | Electric |
| Heating Type | Baseboard Heaters, Heat Pump |
| Size Interior | 1,355 Ft2 |
| Total Finished Area | 1355 Sqft |
| Type | Row / Townhouse |
Land
| Acreage | No |
| Zoning Description | R3-b |
| Zoning Type | Multi-family |
Rooms
| Level | Type | Length | Width | Dimensions |
|---|---|---|---|---|
| Main Level | Patio | 16 ft | 7 ft | 16 ft x 7 ft |
| Main Level | Living Room | 18 ft | 15 ft | 18 ft x 15 ft |
| Main Level | Laundry Room | 12 ft | 7 ft | 12 ft x 7 ft |
| Main Level | Kitchen | 14 ft | 9 ft | 14 ft x 9 ft |
| Main Level | Entrance | 6 ft | 6 ft | 6 ft x 6 ft |
| Main Level | Ensuite | 4-Piece | ||
| Main Level | Dining Nook | 10 ft | 9 ft | 10 ft x 9 ft |
| Main Level | Dining Room | 10 ft | 10 ft | 10 ft x 10 ft |
| Main Level | Primary Bedroom | 12 ft | 11 ft | 12 ft x 11 ft |
| Main Level | Bedroom | 11 ft | 11 ft | 11 ft x 11 ft |
| Main Level | Bathroom | 4-Piece |
https://www.realtor.ca/real-estate/29120307/12-1288-tunner-dr-courtenay-courtenay-east
Contact Us
Contact us for more information

Harmony Dyck
Personal Real Estate Corporation
www.harmonydyck.com/
#121 - 750 Comox Road
Courtenay, British Columbia V9N 3P6
(250) 334-3124
(800) 638-4226
(250) 334-1901

