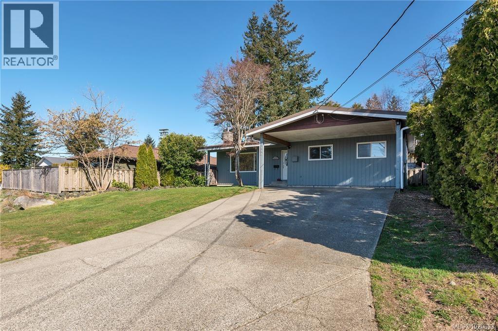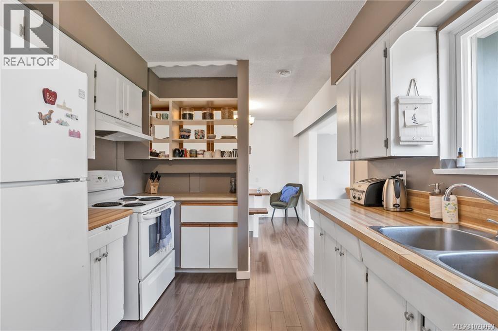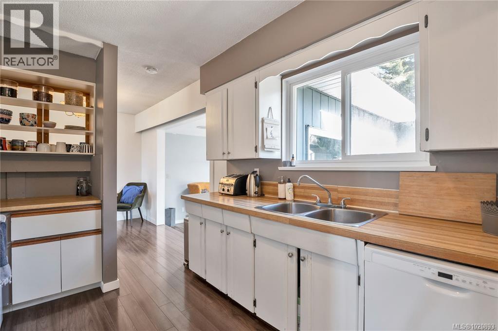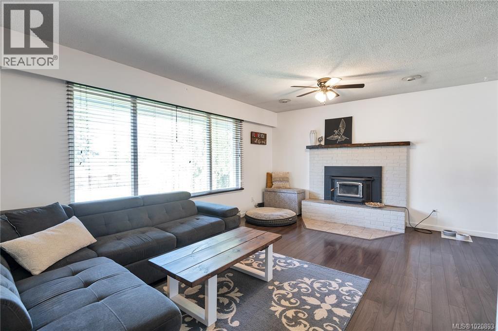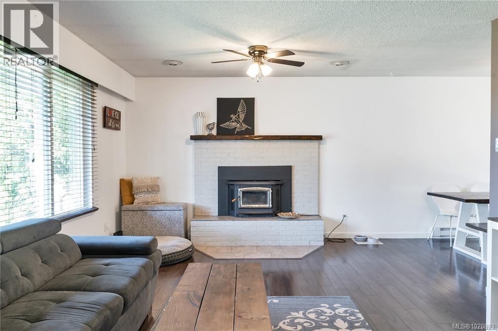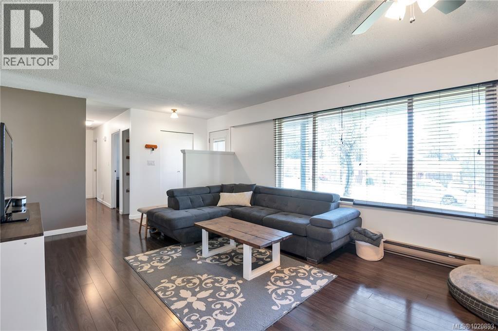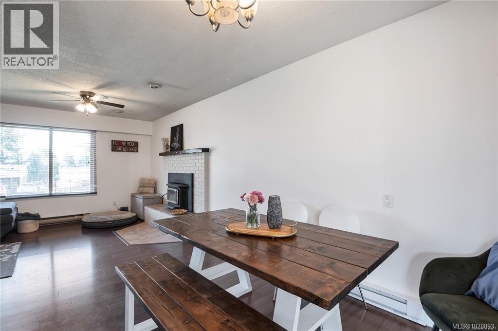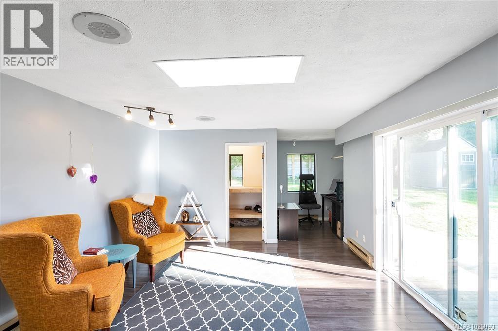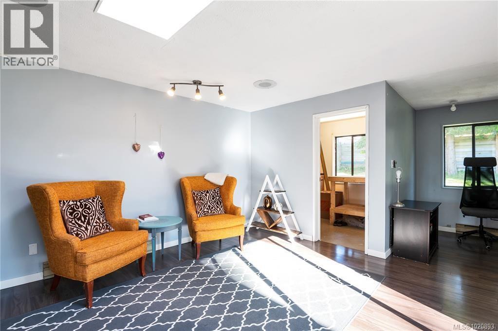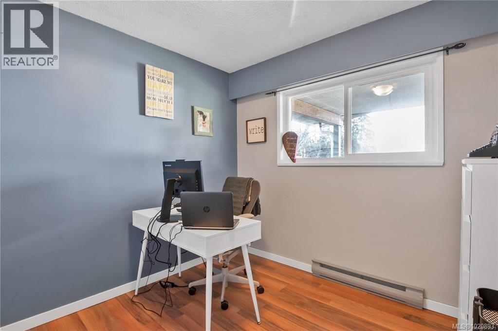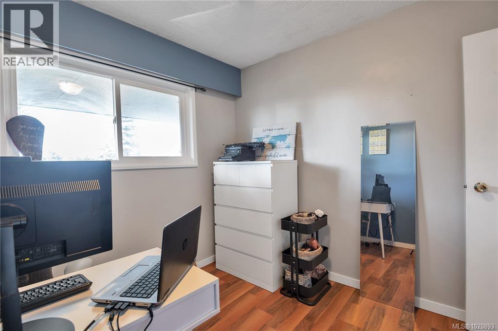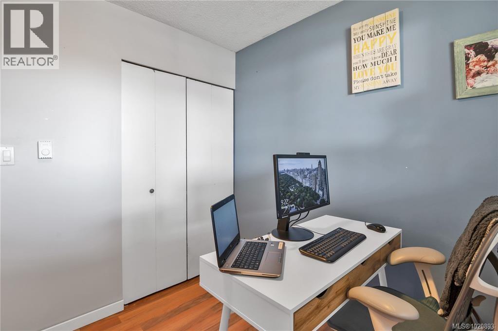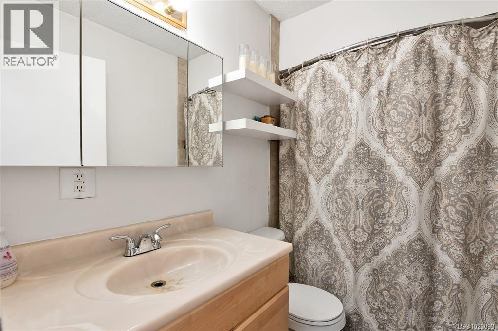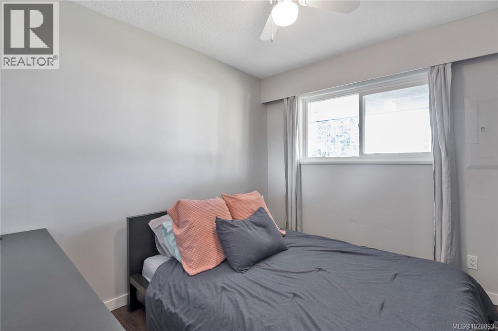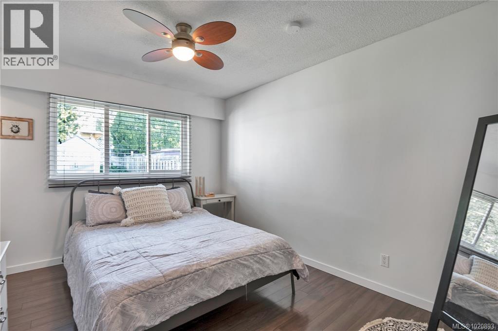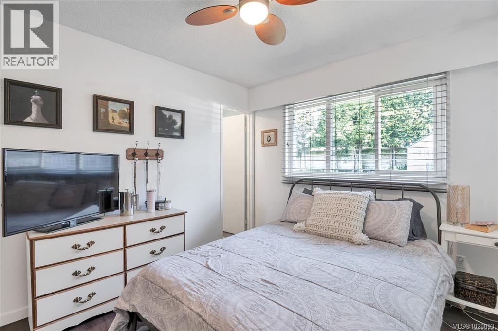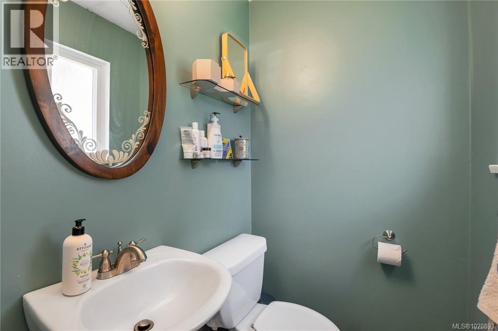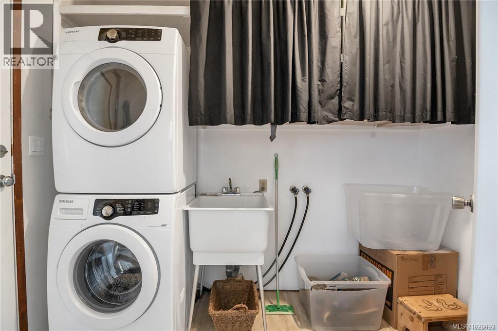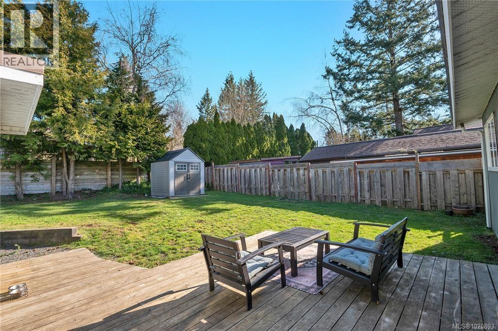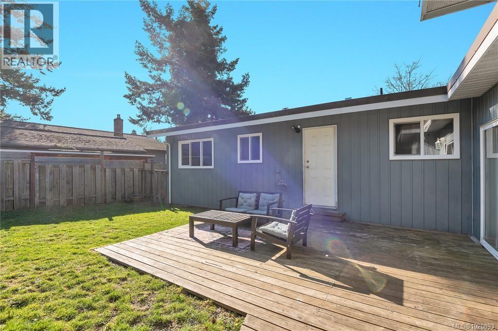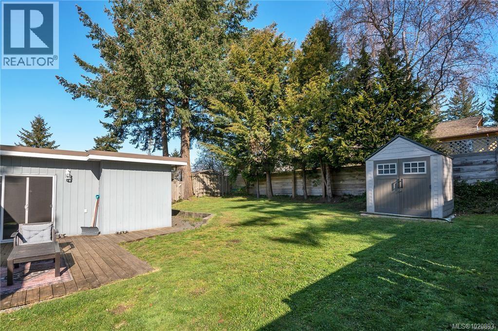688 Glenalan Rd Campbell River, British Columbia V9W 5S3
$599,000
Welcome home to this well maintained 3-bedroom, 2-bathroom rancher nestled in a highly sought-after central location. Perfectly suited for families or investors. The spacious living room features a cozy wood insert, providing efficient heating and a welcoming ambiance during cooler months. The kitchen and dining area are well-appointed, offering functionality and charm with ample storage and plenty of natural light. The three bedrooms are generously sized, with the primary bedroom featuring an ensuite. Outside, the fully fenced back garden offers a private oasis for kids, pets, or gardening enthusiasts. It’s the perfect spot for family gatherings, summer barbecues, or simply relaxing in the sunshine. Located in a fantastic central neighbourhood, you'll enjoy easy access to schools, parks, shopping, and recreation. Don’t miss the opportunity to own this lovingly cared-for rancher in an unbeatable location! Quick Possession Available! (id:50419)
Property Details
| MLS® Number | 1020893 |
| Property Type | Single Family |
| Neigbourhood | Campbell River Central |
| Features | Level Lot, Other |
| Parking Space Total | 4 |
Building
| Bathroom Total | 2 |
| Bedrooms Total | 3 |
| Appliances | Dishwasher, Refrigerator, Stove, Washer, Dryer |
| Constructed Date | 1976 |
| Cooling Type | None |
| Fireplace Present | Yes |
| Fireplace Total | 1 |
| Heating Fuel | Electric |
| Heating Type | Baseboard Heaters |
| Size Interior | 1,453 Ft2 |
| Total Finished Area | 1453 Sqft |
| Type | House |
Parking
| Carport |
Land
| Acreage | No |
| Size Irregular | 6970 |
| Size Total | 6970 Sqft |
| Size Total Text | 6970 Sqft |
| Zoning Description | R1 |
| Zoning Type | Residential |
Rooms
| Level | Type | Length | Width | Dimensions |
|---|---|---|---|---|
| Main Level | Ensuite | 2-Piece | ||
| Main Level | Bathroom | 4-Piece | ||
| Main Level | Laundry Room | 5' x 8' | ||
| Main Level | Den | 6'7 x 7'4 | ||
| Main Level | Bedroom | 8'6 x 10'0 | ||
| Main Level | Bedroom | 9'5 x 10'0 | ||
| Main Level | Primary Bedroom | 12'7 x 10'0 | ||
| Main Level | Family Room | 12'10 x 13'11 | ||
| Main Level | Living Room | 12'11 x 21'2 | ||
| Main Level | Dining Room | 8'1 x 9'1 | ||
| Main Level | Kitchen | 12'7 x 11'1 |
https://www.realtor.ca/real-estate/29121882/688-glenalan-rd-campbell-river-campbell-river-central
Contact Us
Contact us for more information
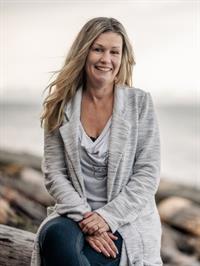
Joanne Millar
www.joannemillar.com/
www.facebook.com/joannemillarroyallepageadvancerealty
www.linkedin.com/in/joanne-millar-99a2b649/
twitter.com/joannemillarcr
972 Shoppers Row
Campbell River, British Columbia V9W 2C5
(250) 286-3293
(888) 286-1932
(250) 286-1932
www.campbellriverrealestate.com/

