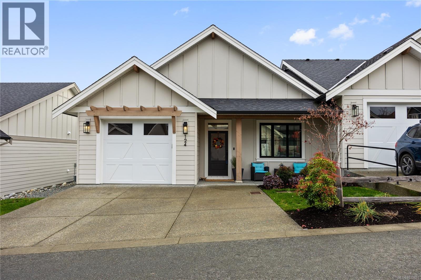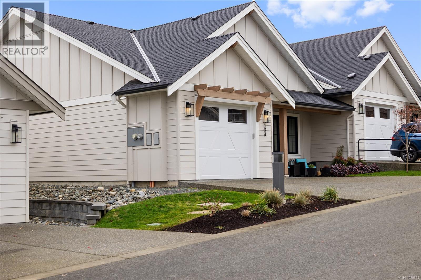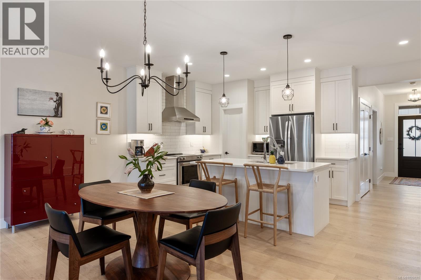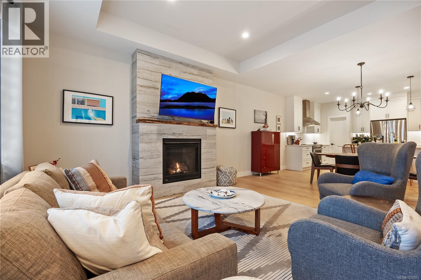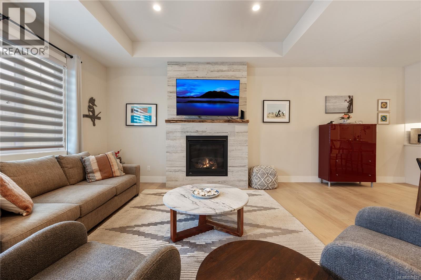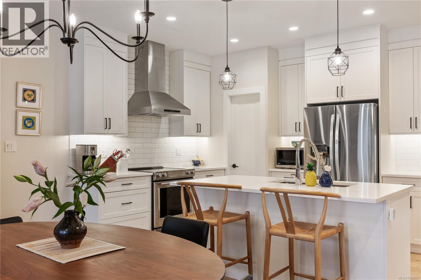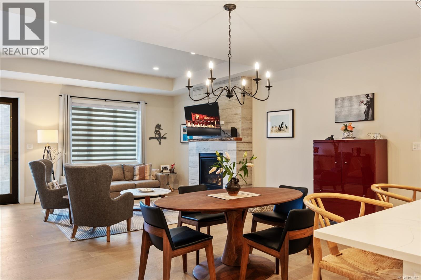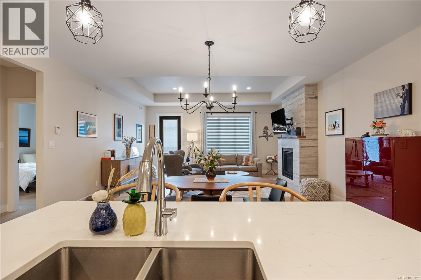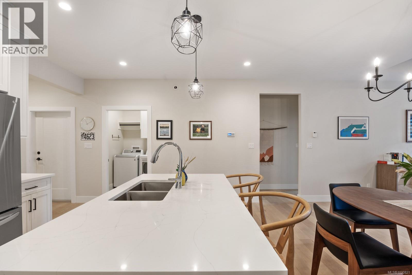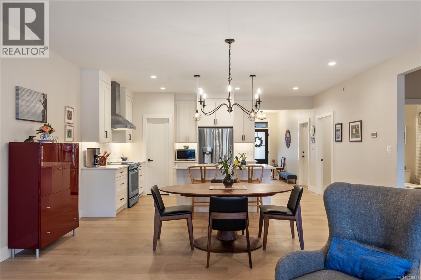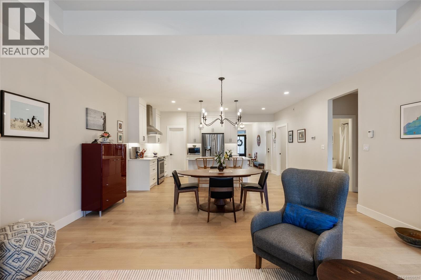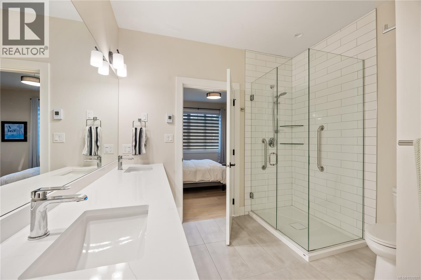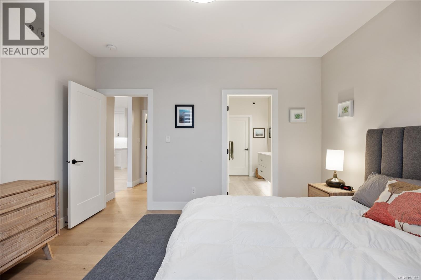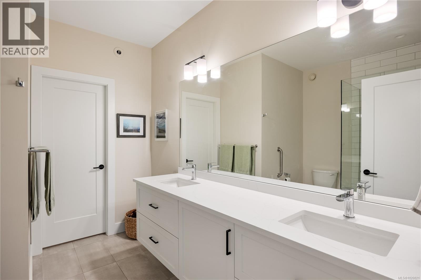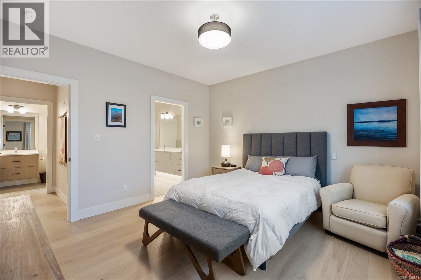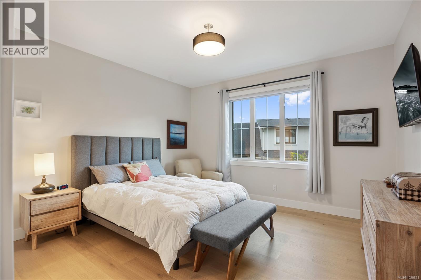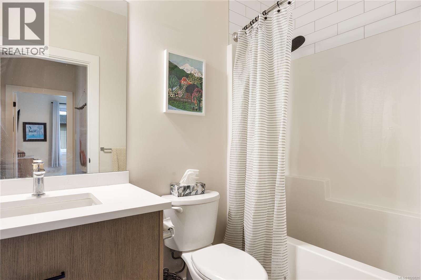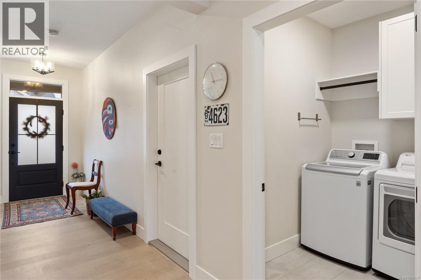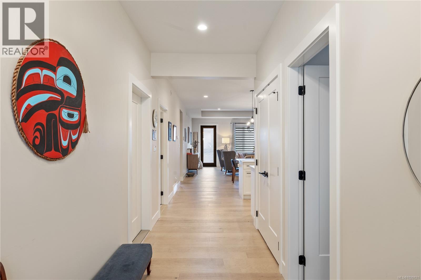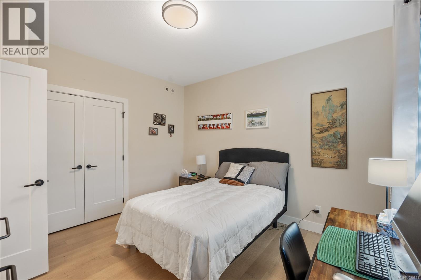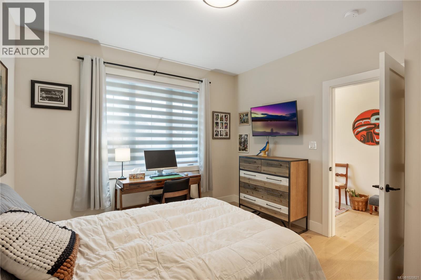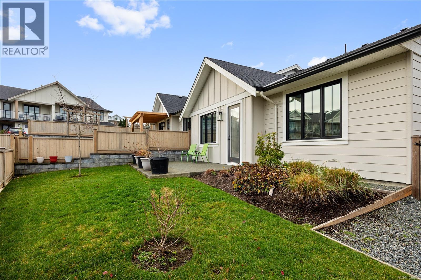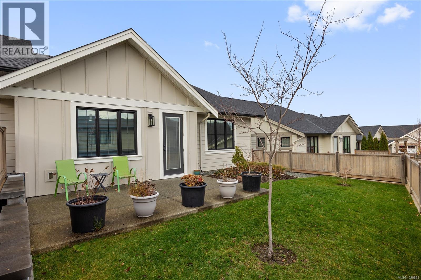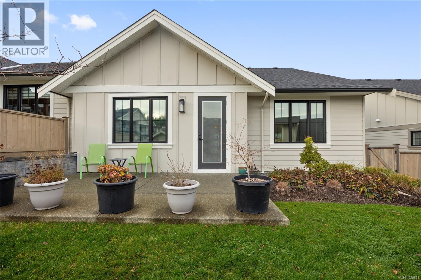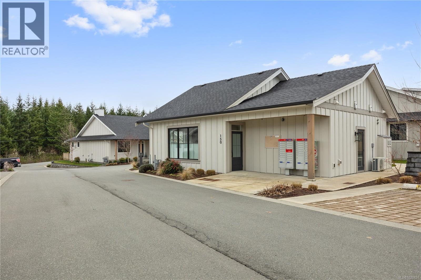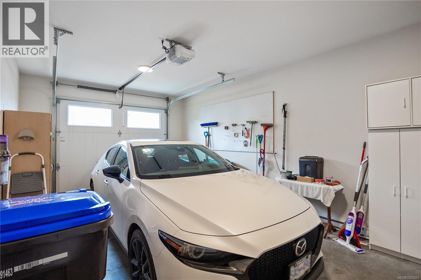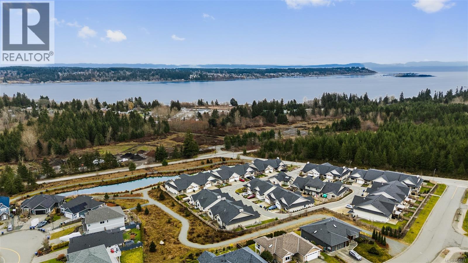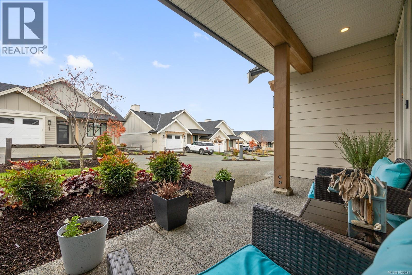124 4098 Buckstone Rd Courtenay, British Columbia V9N 0H2
$779,900Maintenance,
$460 Monthly
Maintenance,
$460 MonthlyImmaculate 2 bed, 2 bath patio home at Tanglewood, located in ''The Ridge.'' The feeling of brand new (built in 2021) without the GST. Features include 4 foot crawl space, heat recovery ventilation system, hot water on demand, back up natural gas furnace and heat pump, engineered hardwood! Upgrades - tiled fireplace, stainless steel range hood, tiled backsplash to the ceiling, extended outside patio. The unit boasts one of the largest backyards in the complex. There is 6 years left on the 10 year home warranty program! High end appliances and blinds included in sale. The Open Concept kitchen includes a large island and pantry making it a great place to entertain. The primary bed opens into a gorgeous ensuite with under cabinet lighting, quartz counters, in floor heating and glass encased shower. The living room has a coffered ceiling, tiled gas fireplace and custom mantel. Bonus! The Clubhouse with kitchen is very nice and can be used for family functions. (id:50419)
Property Details
| MLS® Number | 1020821 |
| Property Type | Single Family |
| Neigbourhood | Courtenay City |
| Community Features | Pets Allowed With Restrictions, Family Oriented |
| Features | Private Setting, Other |
| Parking Space Total | 12 |
Building
| Bathroom Total | 2 |
| Bedrooms Total | 2 |
| Architectural Style | Other |
| Constructed Date | 2021 |
| Cooling Type | Fully Air Conditioned |
| Fireplace Present | Yes |
| Fireplace Total | 1 |
| Heating Fuel | Natural Gas |
| Heating Type | Forced Air, Heat Pump |
| Size Interior | 1,609 Ft2 |
| Total Finished Area | 1307 Sqft |
| Type | Row / Townhouse |
Land
| Access Type | Road Access |
| Acreage | No |
| Zoning Description | R3 |
| Zoning Type | Multi-family |
Rooms
| Level | Type | Length | Width | Dimensions |
|---|---|---|---|---|
| Main Level | Pantry | 4'4 x 3'11 | ||
| Main Level | Bathroom | 8'7 x 5'0 | ||
| Main Level | Ensuite | 9'0 x 6'9 | ||
| Main Level | Primary Bedroom | 13'4 x 13'0 | ||
| Main Level | Living Room | 15'6 x 13'0 | ||
| Main Level | Dining Room | 12'0 x 10'0 | ||
| Main Level | Kitchen | 12'0 x 9'10 | ||
| Main Level | Laundry Room | 7'0 x 5'0 | ||
| Main Level | Entrance | 5'6 x 5'0 | ||
| Main Level | Bedroom | 11'9 x 12'5 |
https://www.realtor.ca/real-estate/29126852/124-4098-buckstone-rd-courtenay-courtenay-city
Contact Us
Contact us for more information

John Berry
Personal Real Estate Corporation
2040 A Guthrie Rd
Comox, British Columbia V9M 3P6
(833) 817-6506
www.exprealty.ca/

