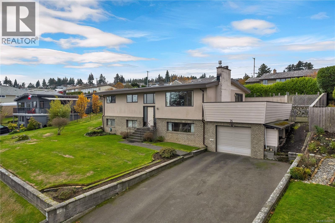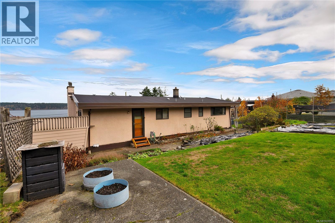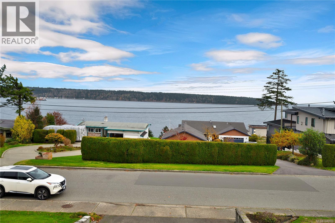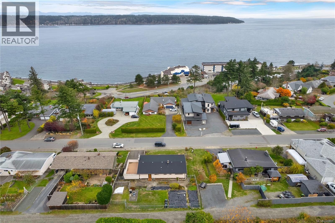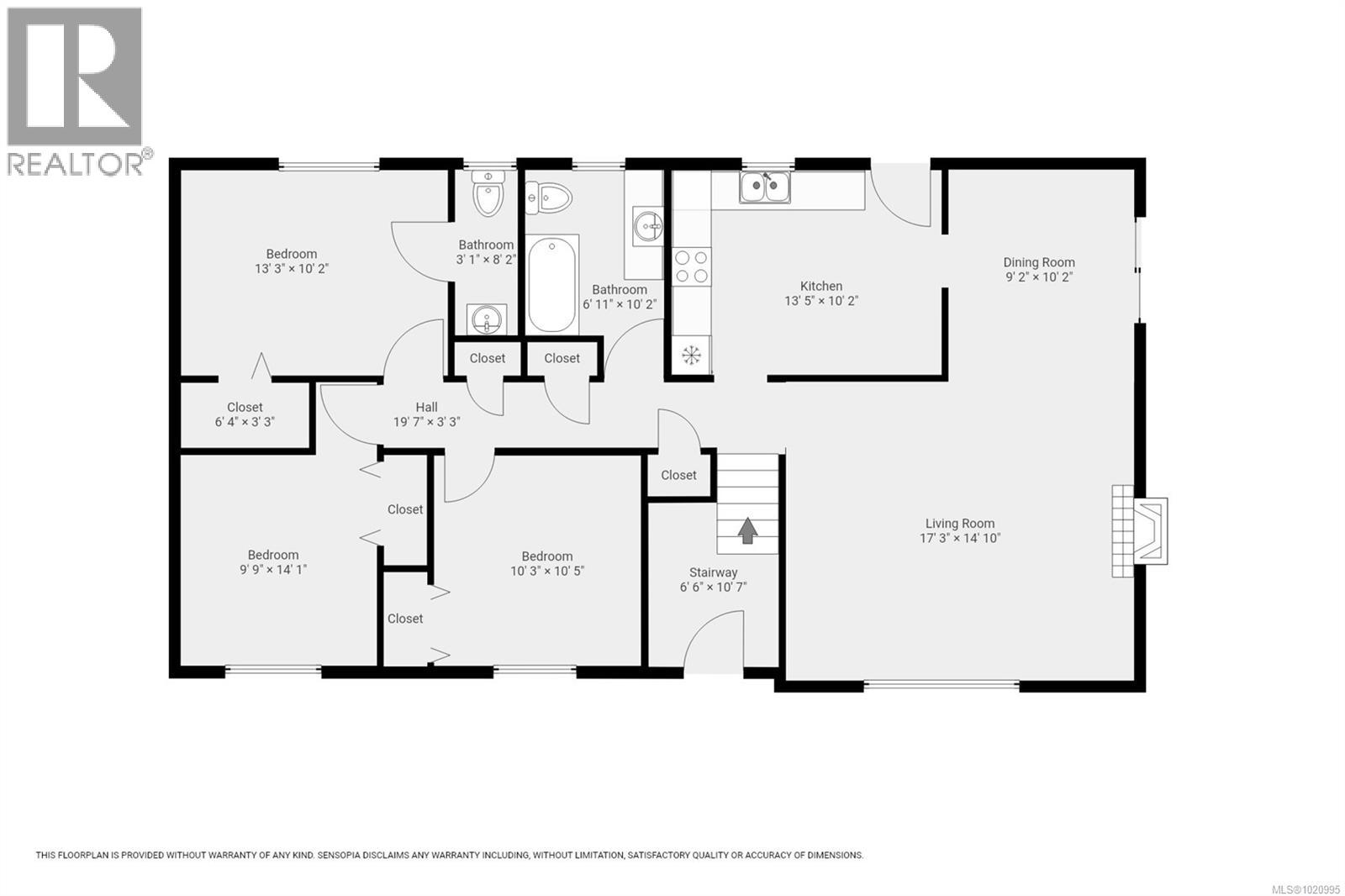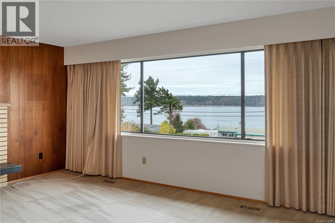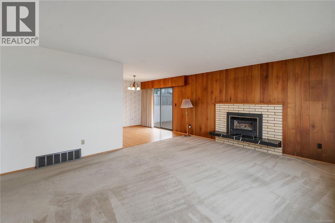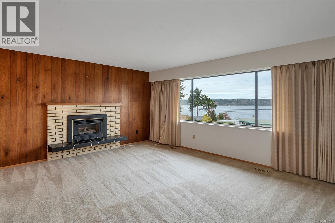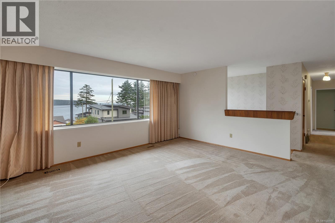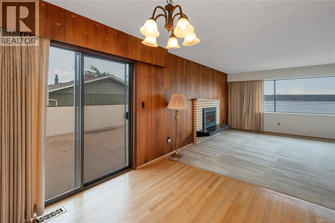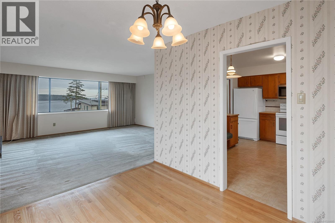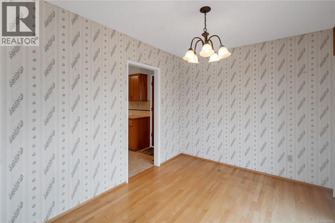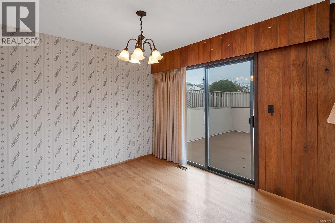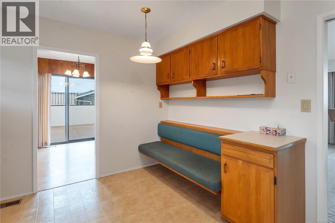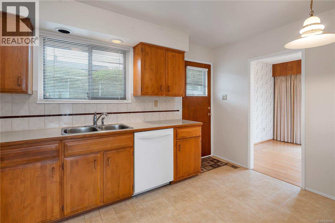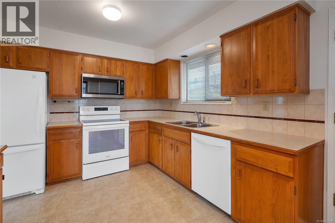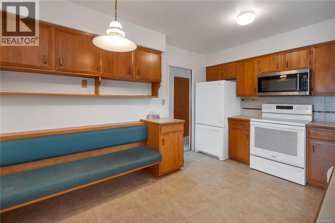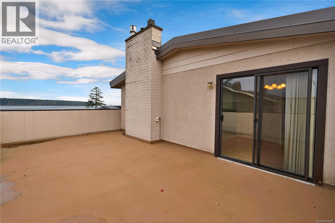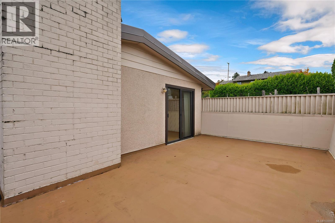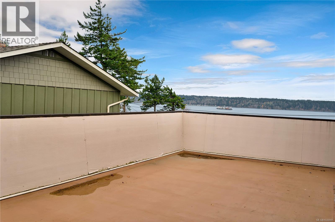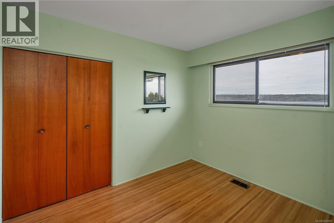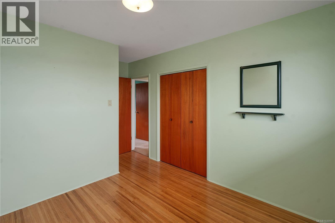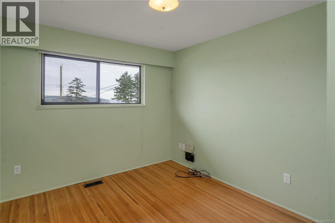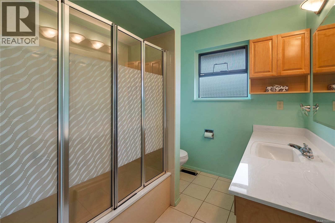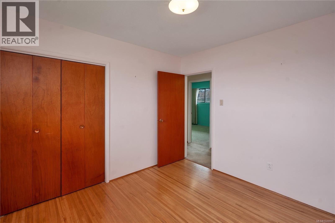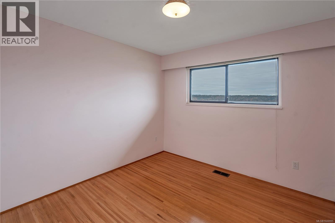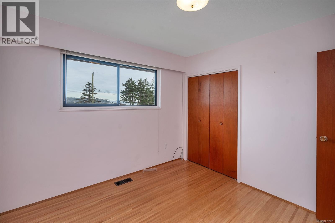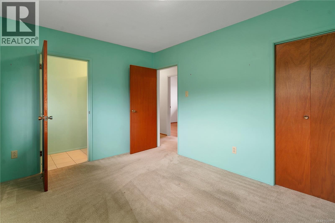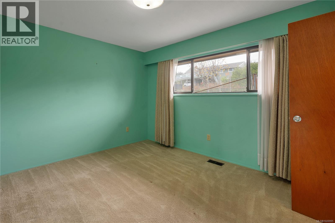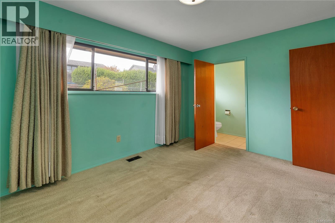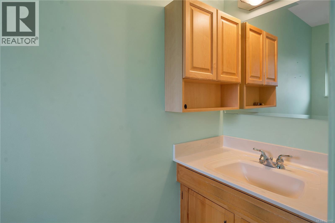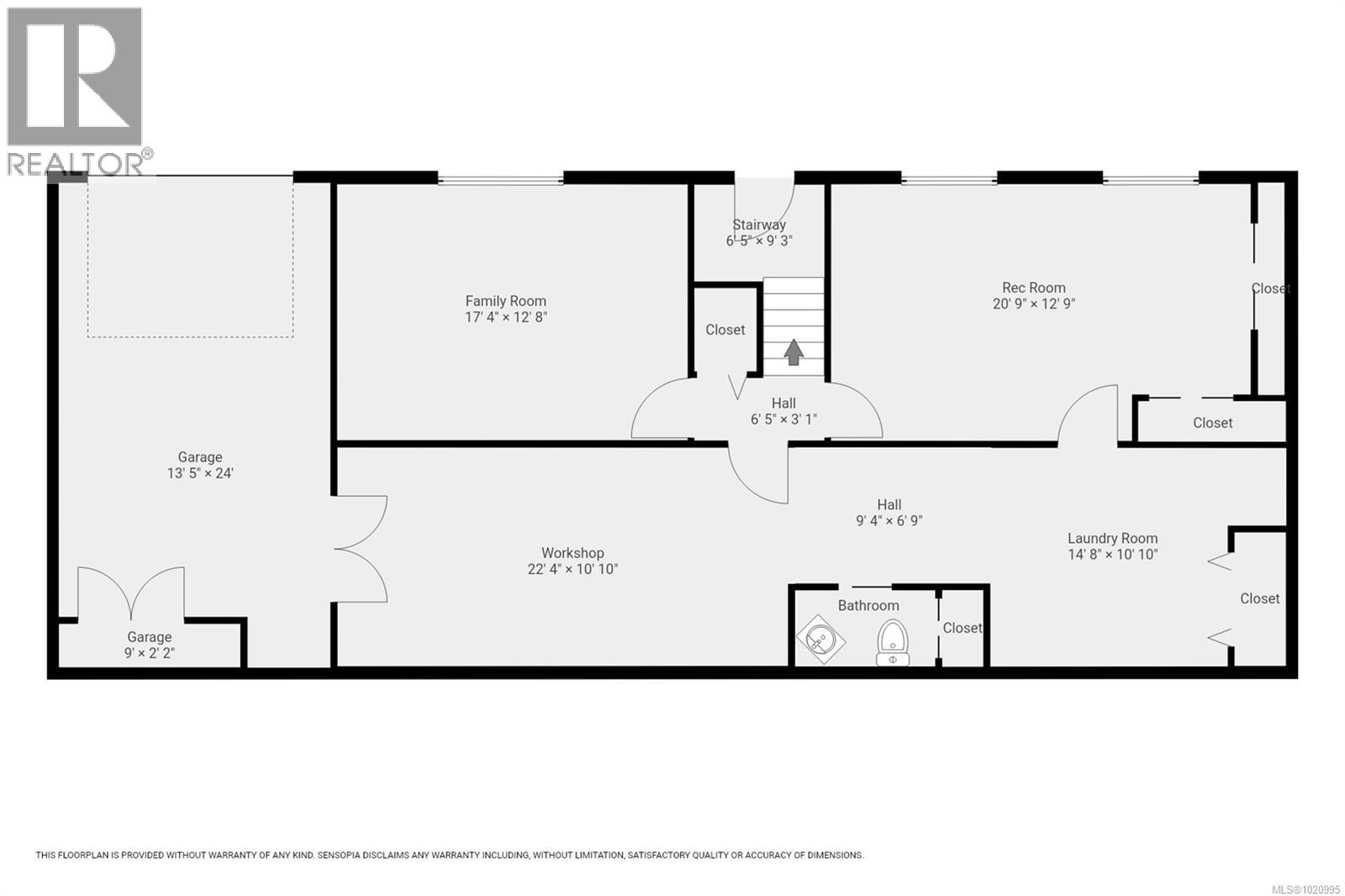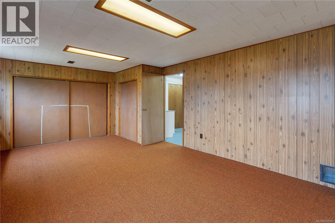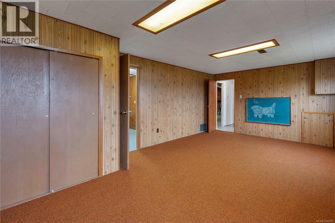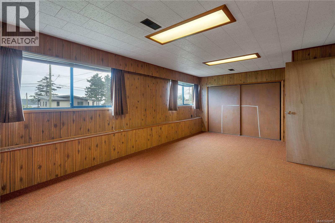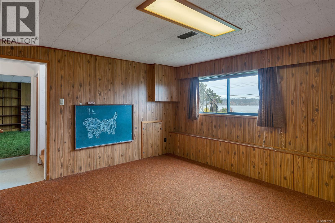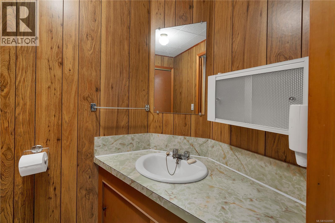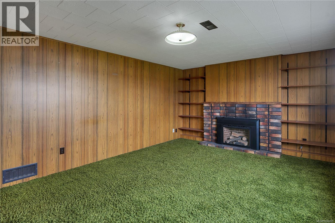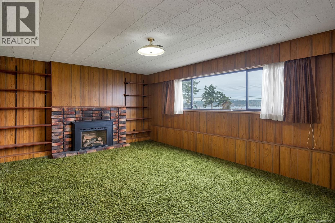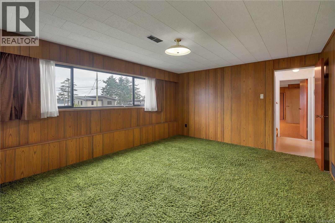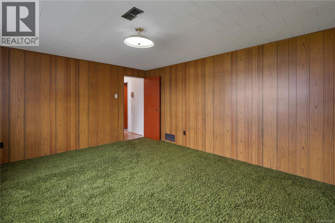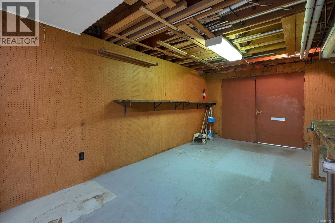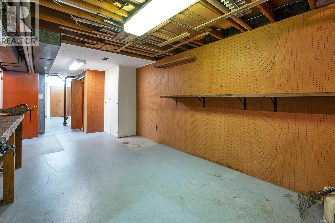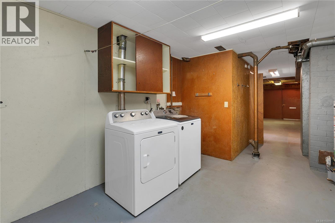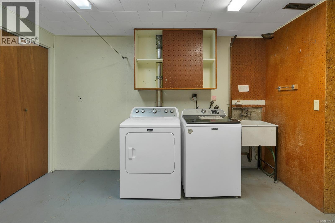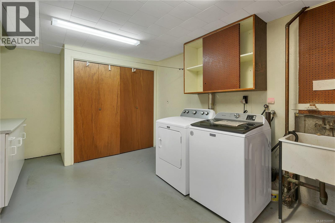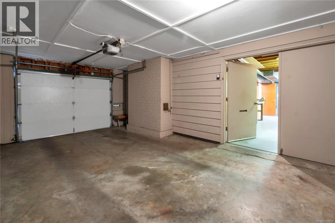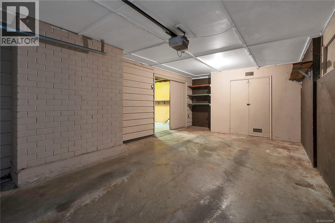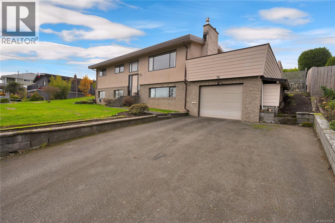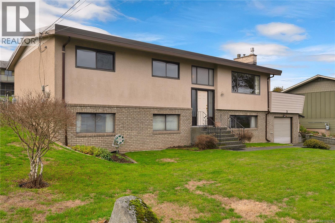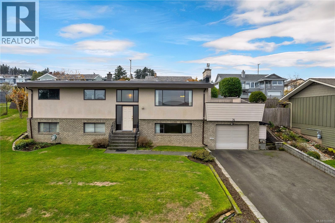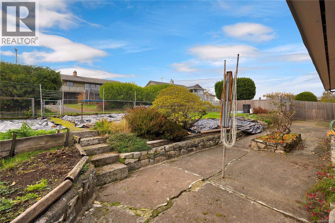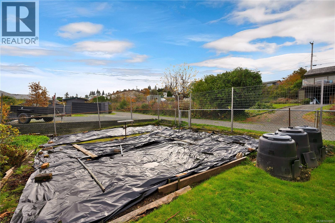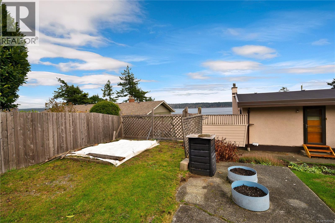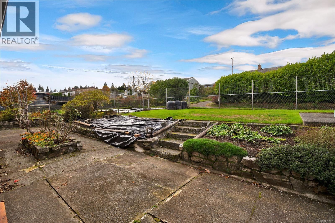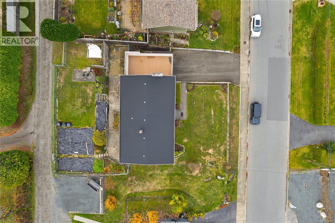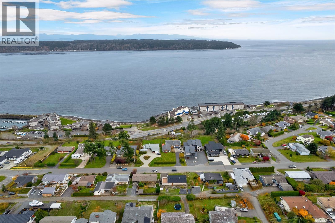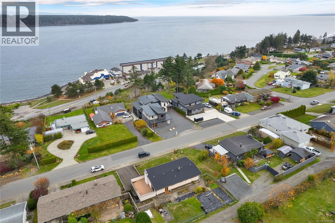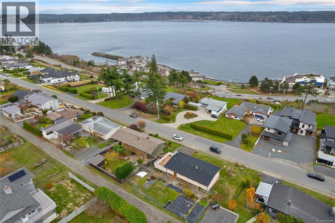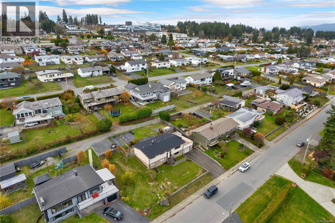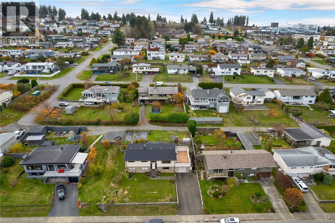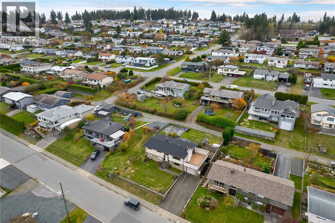76 Murphy St S Campbell River, British Columbia V9W 1Y4
$799,000
Welcome to a home that’s already raised one family well and is looking to do it all over again. Lovingly cared for by the same owners since day one, this impeccably maintained home sits on highly coveted South Murphy Street, offering expansive ocean views, lane access, and incredible walkability. Schools, shopping, recreation, and trails are all just minutes away, truly the heart of Central Campbell River. Inside, the main level has an easy, natural flow: 3 comfortable bedrooms, 2 bathrooms, and an inviting living/dining/kitchen layout that stays bright throughout the day. The dining room opens directly onto a spacious ocean view deck, perfect for morning coffee, relaxed alfresco dinners, or hosting friends while watching the cruise ships glide by. Downstairs is where this home really stretches out. You’ll find two extra large family/rec rooms ready for movie nights, play space, hobbies, or a home gym, plus a dedicated workshop, full laundry, and an attached garage. Plenty of room for everyone to spread out and do their thing. The backyard has been thoughtfully hardscaped for low maintenance living, with room for garden beds if you’ve got a green thumb, without sacrificing easy care. A rare find on one of Campbell River’s most sought-after streets, come see the lifestyle this home offers. (id:50419)
Property Details
| MLS® Number | 1020995 |
| Property Type | Single Family |
| Neigbourhood | Campbell River Central |
| Parking Space Total | 2 |
| View Type | Ocean View |
Building
| Bathroom Total | 2 |
| Bedrooms Total | 3 |
| Constructed Date | 1966 |
| Cooling Type | None |
| Fireplace Present | Yes |
| Fireplace Total | 2 |
| Heating Fuel | Natural Gas |
| Heating Type | Forced Air |
| Size Interior | 2,809 Ft2 |
| Total Finished Area | 2461 Sqft |
| Type | House |
Parking
| Garage |
Land
| Access Type | Road Access |
| Acreage | No |
| Size Irregular | 8400 |
| Size Total | 8400 Sqft |
| Size Total Text | 8400 Sqft |
| Zoning Description | R-i |
| Zoning Type | Residential |
Rooms
| Level | Type | Length | Width | Dimensions |
|---|---|---|---|---|
| Lower Level | Workshop | 22'4 x 10'10 | ||
| Lower Level | Laundry Room | 14'8 x 10'10 | ||
| Lower Level | Family Room | 20'9 x 12'9 | ||
| Lower Level | Family Room | 17'4 x 12'8 | ||
| Main Level | Bedroom | 9'9 x 14'1 | ||
| Main Level | Bedroom | 10'3 x 10'5 | ||
| Main Level | Bathroom | 6'11 x 10'2 | ||
| Main Level | Ensuite | 2-Piece | ||
| Main Level | Primary Bedroom | 13'3 x 10'2 | ||
| Main Level | Kitchen | 13'5 x 10'2 | ||
| Main Level | Dining Room | 9'2 x 10'2 | ||
| Main Level | Living Room | 17'3 x 14'10 |
https://www.realtor.ca/real-estate/29128955/76-murphy-st-s-campbell-river-campbell-river-central
Contact Us
Contact us for more information

Andrew Rivett
Personal Real Estate Corporation
ilrbc.com/
www.facebook.com/ilrbc
972 Shoppers Row
Campbell River, British Columbia V9W 2C5
(250) 286-3293
(888) 286-1932
(250) 286-1932
www.campbellriverrealestate.com/
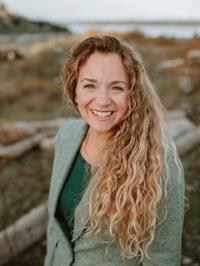
Shelley King
ilrbc.com/
www.facebook.com/ilrbc
972 Shoppers Row
Campbell River, British Columbia V9W 2C5
(250) 286-3293
(888) 286-1932
(250) 286-1932
www.campbellriverrealestate.com/

