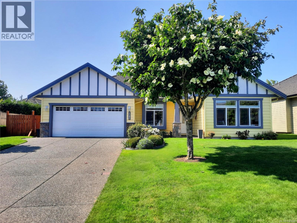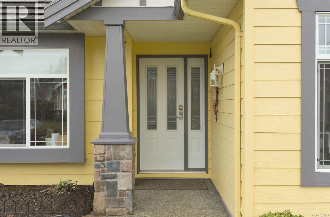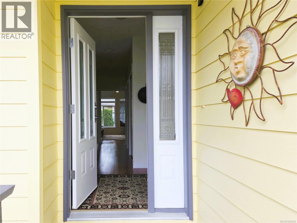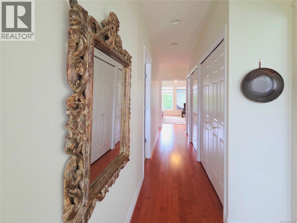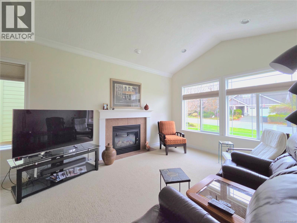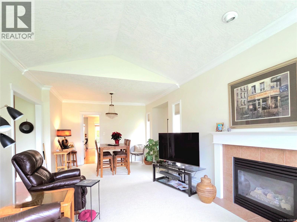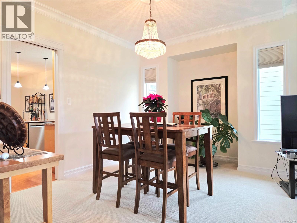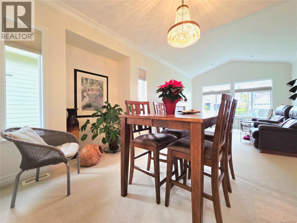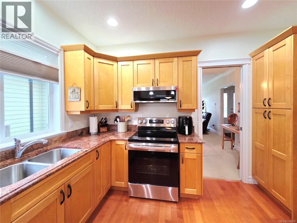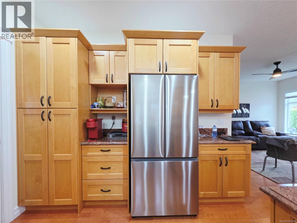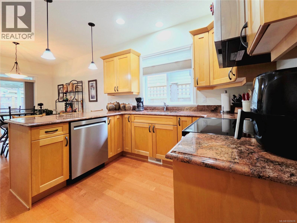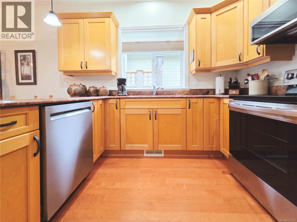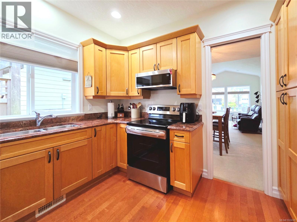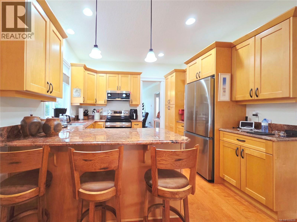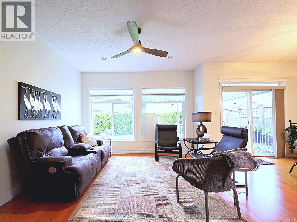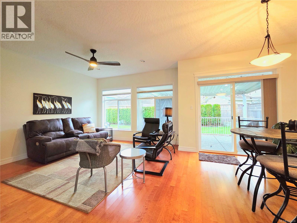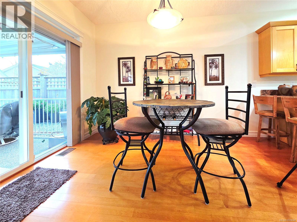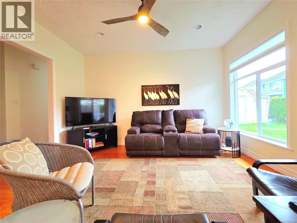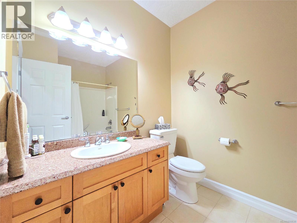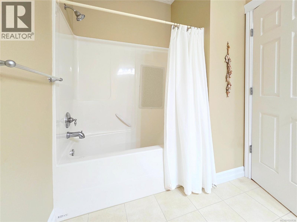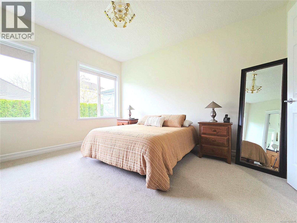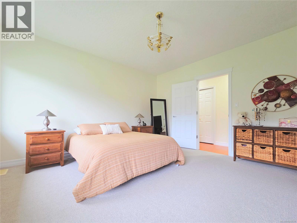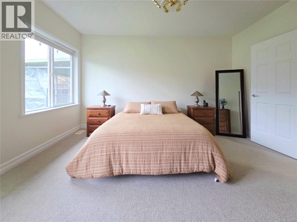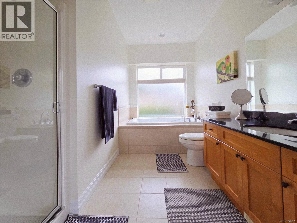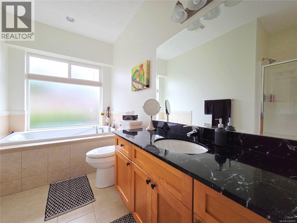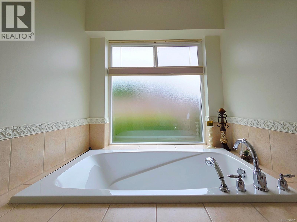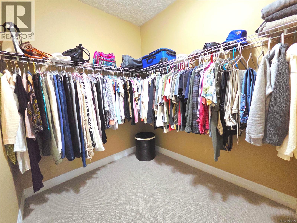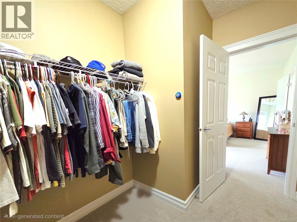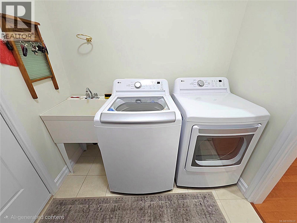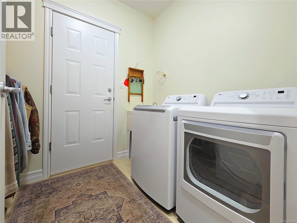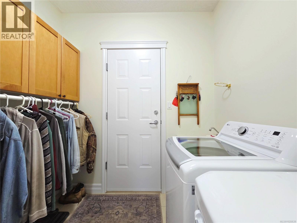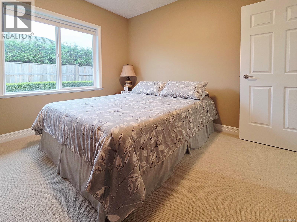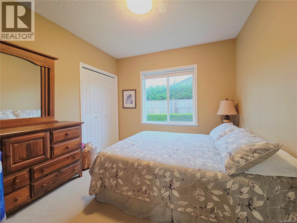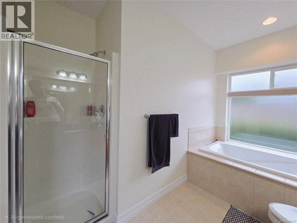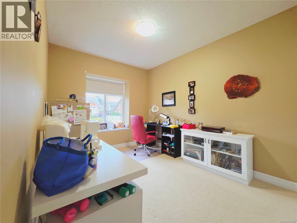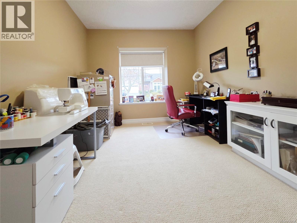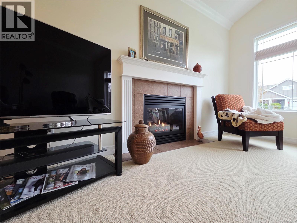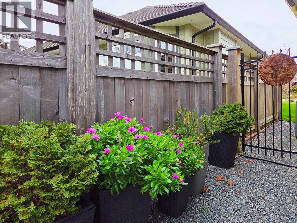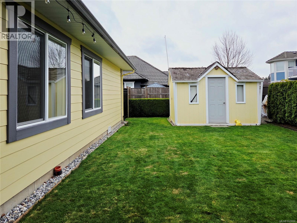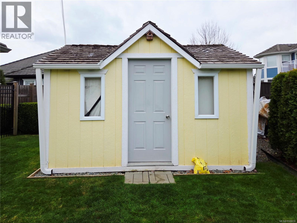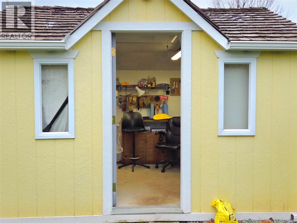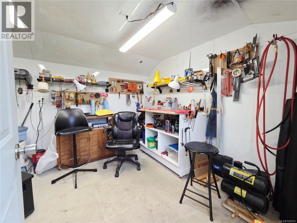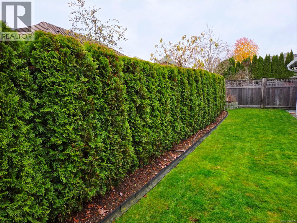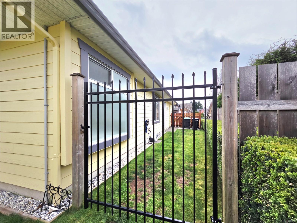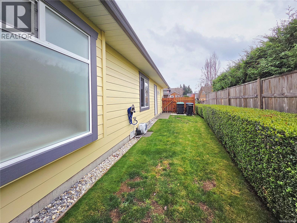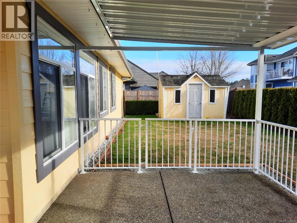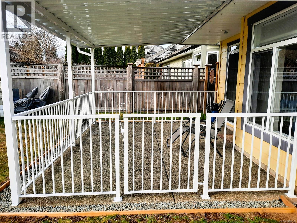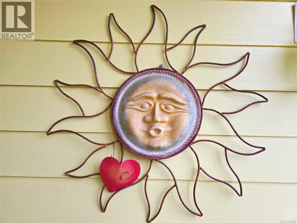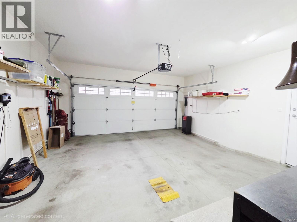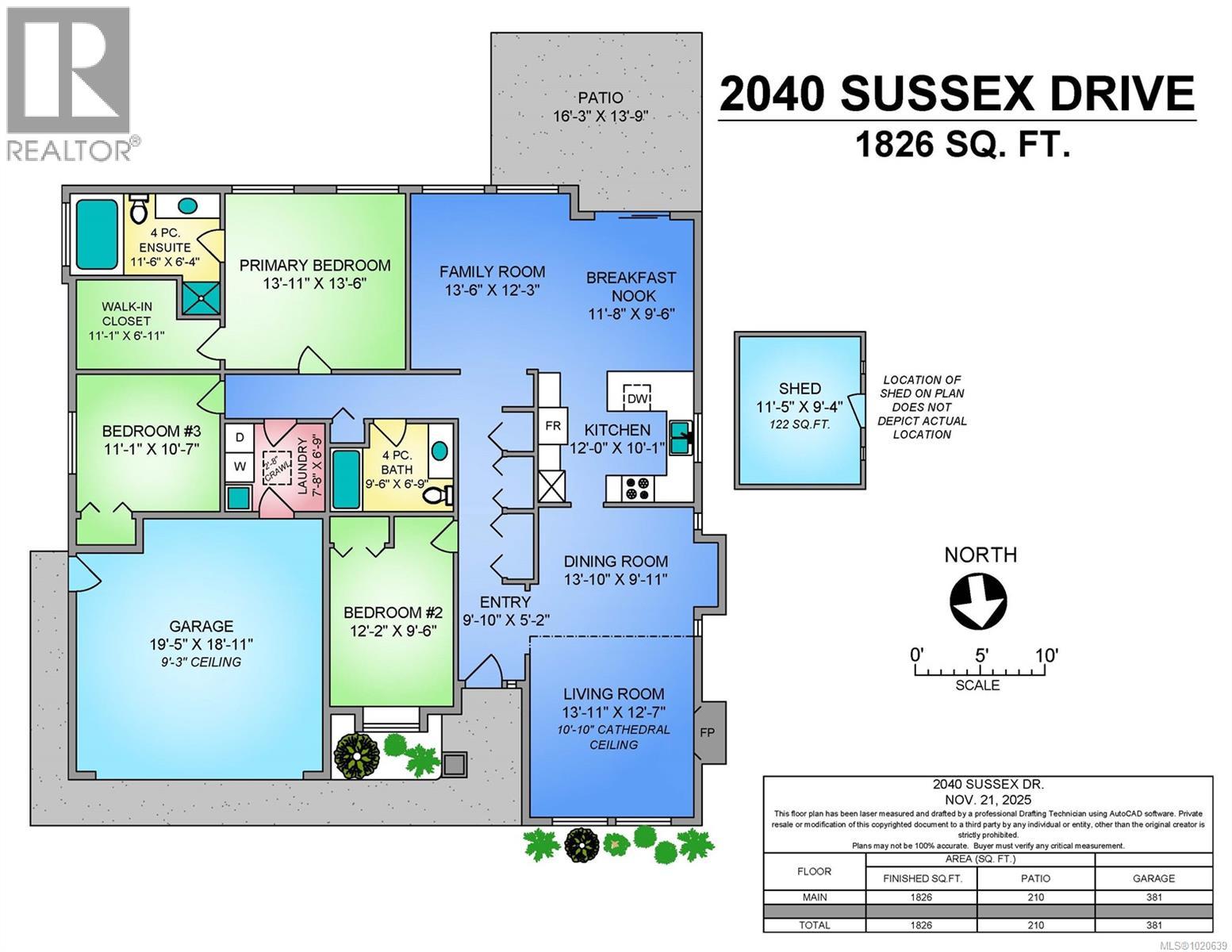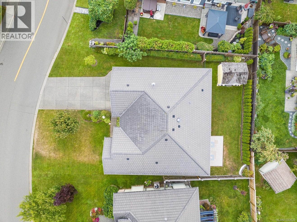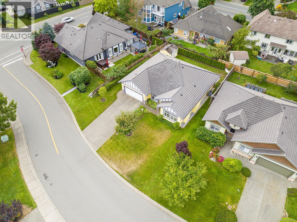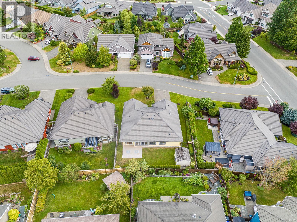2040 Sussex Dr Courtenay, British Columbia V9N 3R3
$1,058,500
Retirement living doesn’t get better than this—an immaculate 1,826 sqft rancher in the highly sought-after Crown Isle community. Set back from busy roads, this ideal single-level home offers a quiet location with easy access to walking paths, neighborhood parks, and all East Courtenay amenities. Inside, the bright 3 bed, 2 bath layout features large windows, 9 ft ceilings and a semi-open design. The living room showcases vaulted ceilings and a cozy gas fireplace, while the kitchen offers maple shaker cabinets, stone counters and views of the sunny backyard. The spacious primary bedroom includes a walk-in closet and a lovely ensuite. An insulated double garage and crawl space provide excellent storage. Outside, enjoy a low-maintenance yard with sprinklers, southern exposure, tall hedges and a charming garden shed. Just minutes to restaurants, groceries, the hospital and airport. And the your corner store? Costco! (id:50419)
Property Details
| MLS® Number | 1020639 |
| Property Type | Single Family |
| Neigbourhood | Crown Isle |
| Features | Central Location, Other, Marine Oriented |
| Parking Space Total | 2 |
| Plan | Vip78614 |
| View Type | Mountain View |
Building
| Bathroom Total | 2 |
| Bedrooms Total | 3 |
| Constructed Date | 2005 |
| Cooling Type | Air Conditioned |
| Fireplace Present | Yes |
| Fireplace Total | 1 |
| Heating Fuel | Electric |
| Heating Type | Heat Pump |
| Size Interior | 1,826 Ft2 |
| Total Finished Area | 1826 Sqft |
| Type | House |
Parking
| Garage |
Land
| Acreage | No |
| Size Irregular | 6436 |
| Size Total | 6436 Sqft |
| Size Total Text | 6436 Sqft |
| Zoning Description | R1 |
| Zoning Type | Residential |
Rooms
| Level | Type | Length | Width | Dimensions |
|---|---|---|---|---|
| Main Level | Laundry Room | 7'8 x 6'9 | ||
| Main Level | Bathroom | 4-Piece | ||
| Main Level | Bedroom | 12'2 x 9'6 | ||
| Main Level | Bedroom | 11'1 x 10'7 | ||
| Main Level | Ensuite | 4-Piece | ||
| Main Level | Primary Bedroom | 13'11 x 13'6 | ||
| Main Level | Family Room | 13'6 x 12'3 | ||
| Main Level | Dining Nook | 11'8 x 9'6 | ||
| Main Level | Kitchen | 12'0 x 10'1 | ||
| Main Level | Dining Room | 13'10 x 9'11 | ||
| Main Level | Living Room | 13'11 x 12'7 | ||
| Main Level | Entrance | 9'10 x 5'2 |
https://www.realtor.ca/real-estate/29129225/2040-sussex-dr-courtenay-crown-isle
Contact Us
Contact us for more information

Graham Batchelor
www.grahambatchelor.com/
202 - 505 Hamilton St.
Vancouver, British Columbia V6B 2R1
(604) 806-0900
www.onepercentrealty.com/

