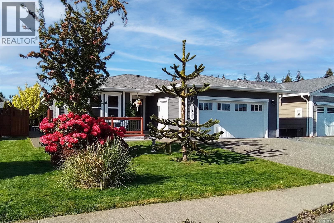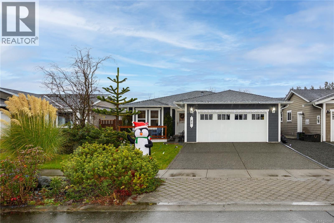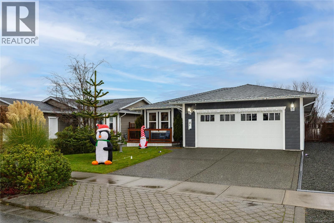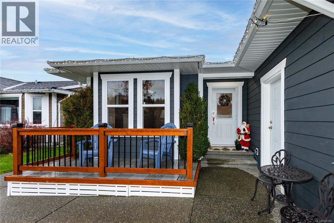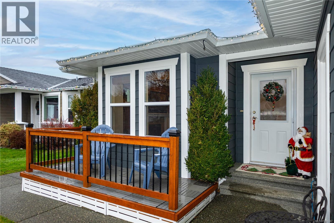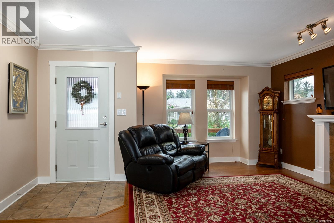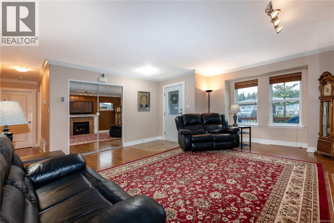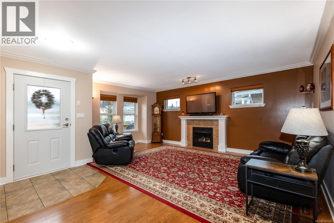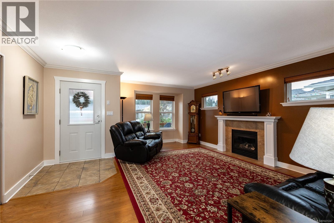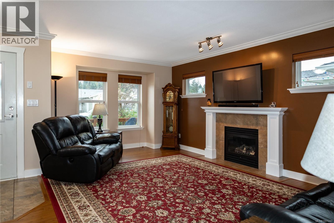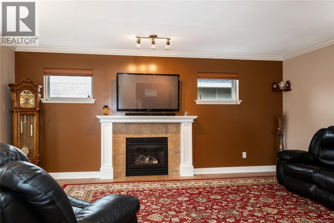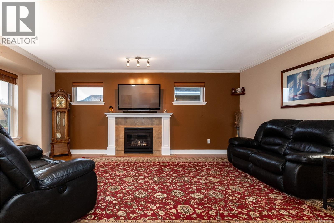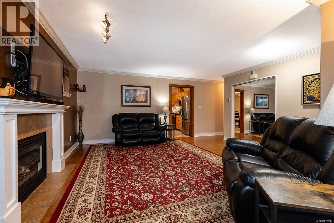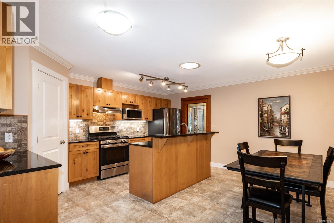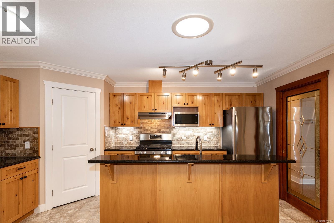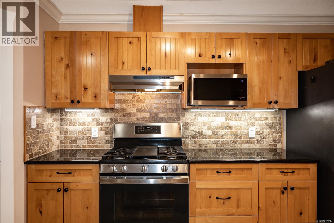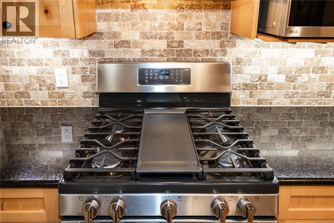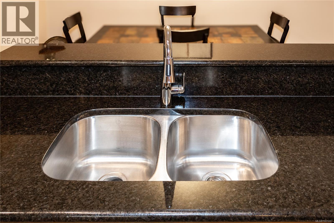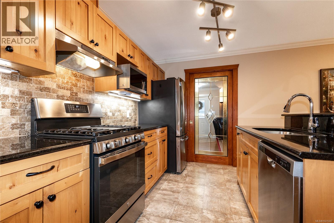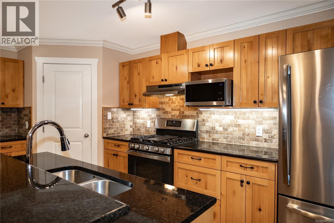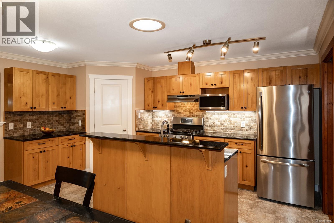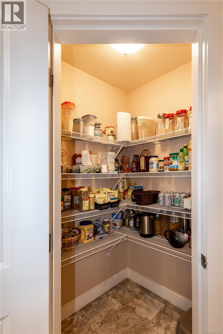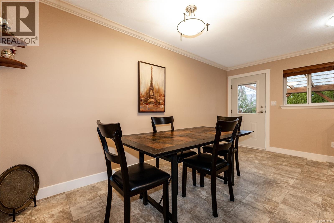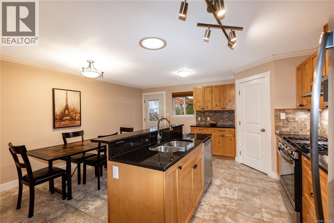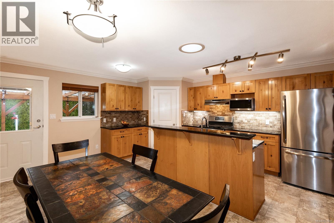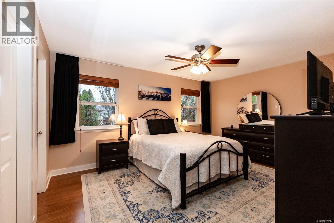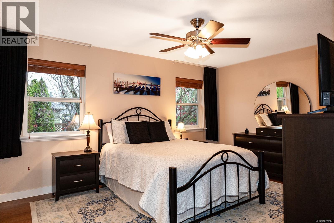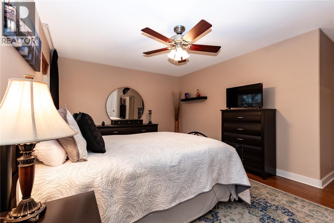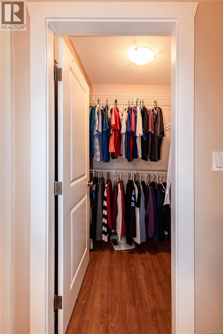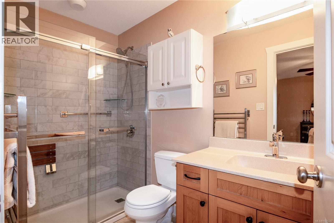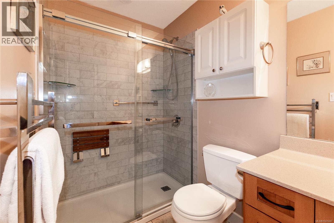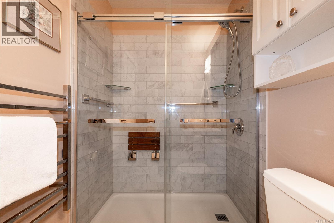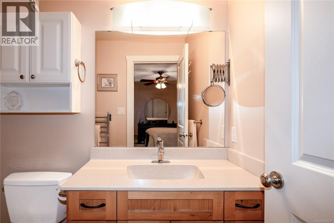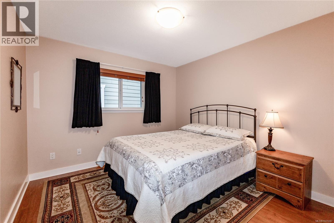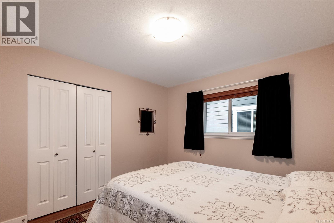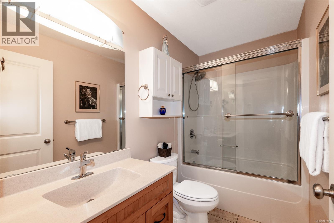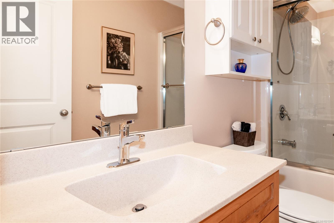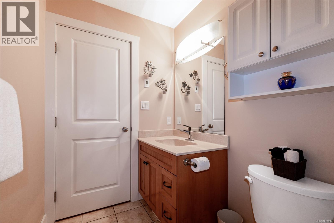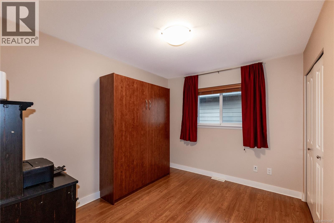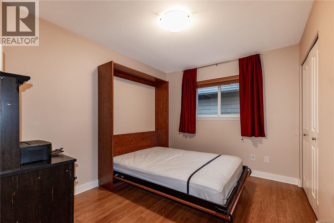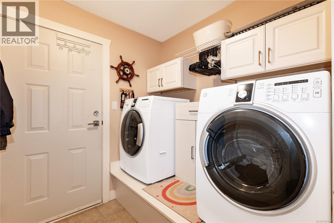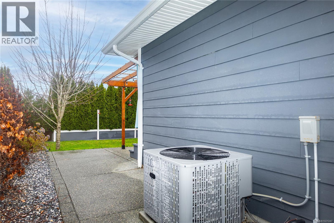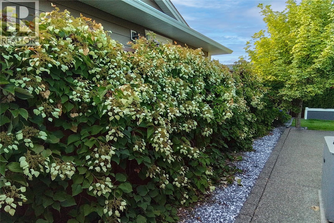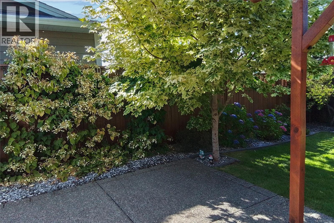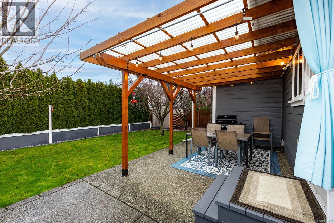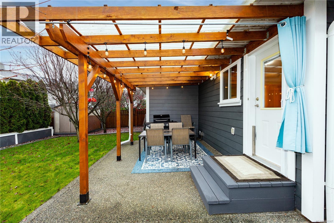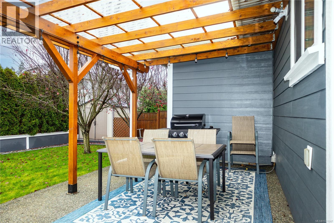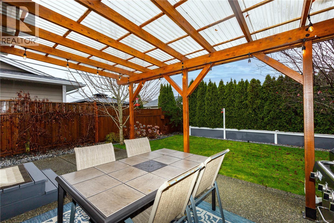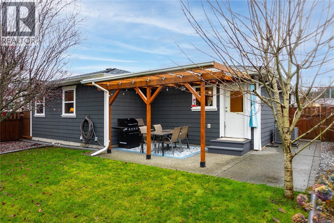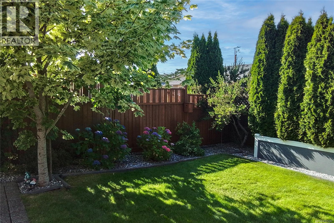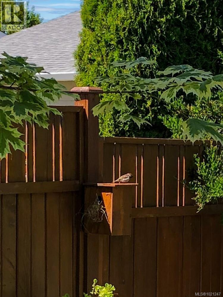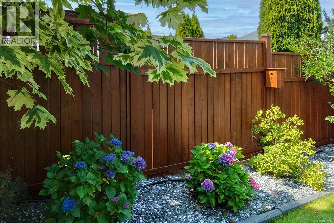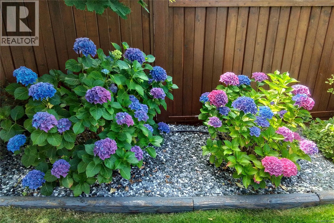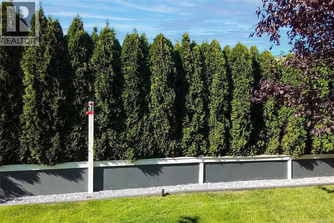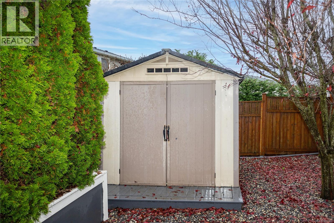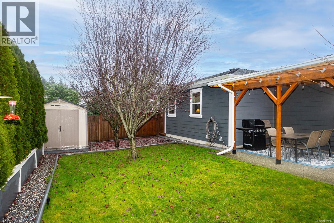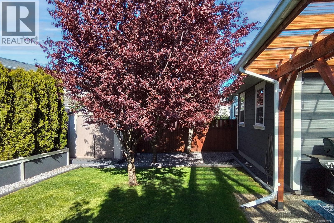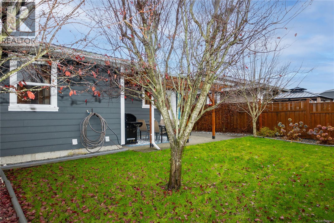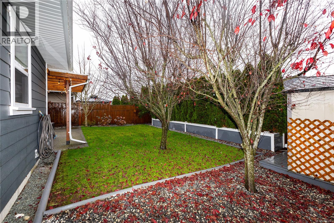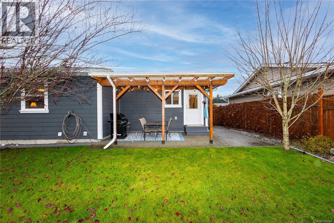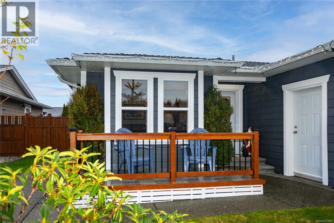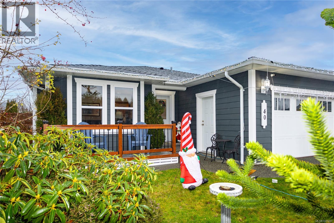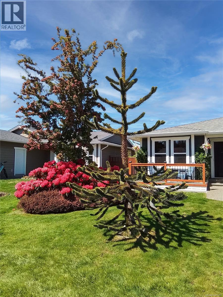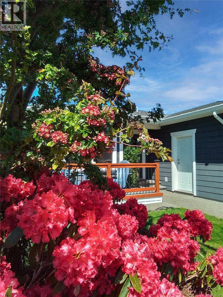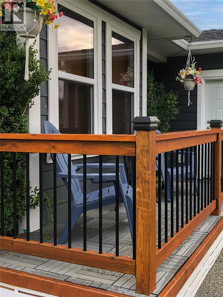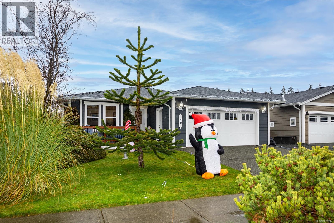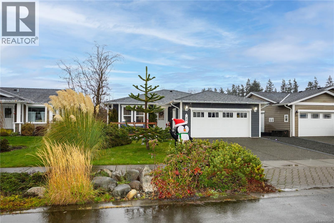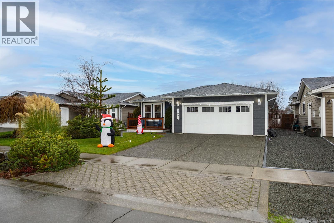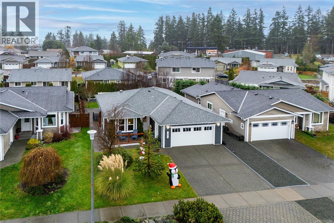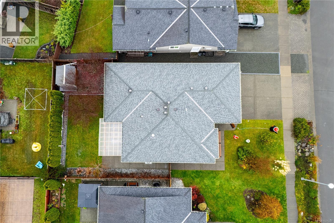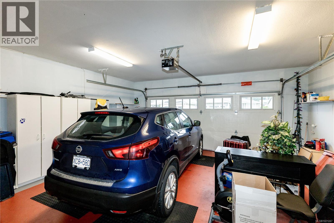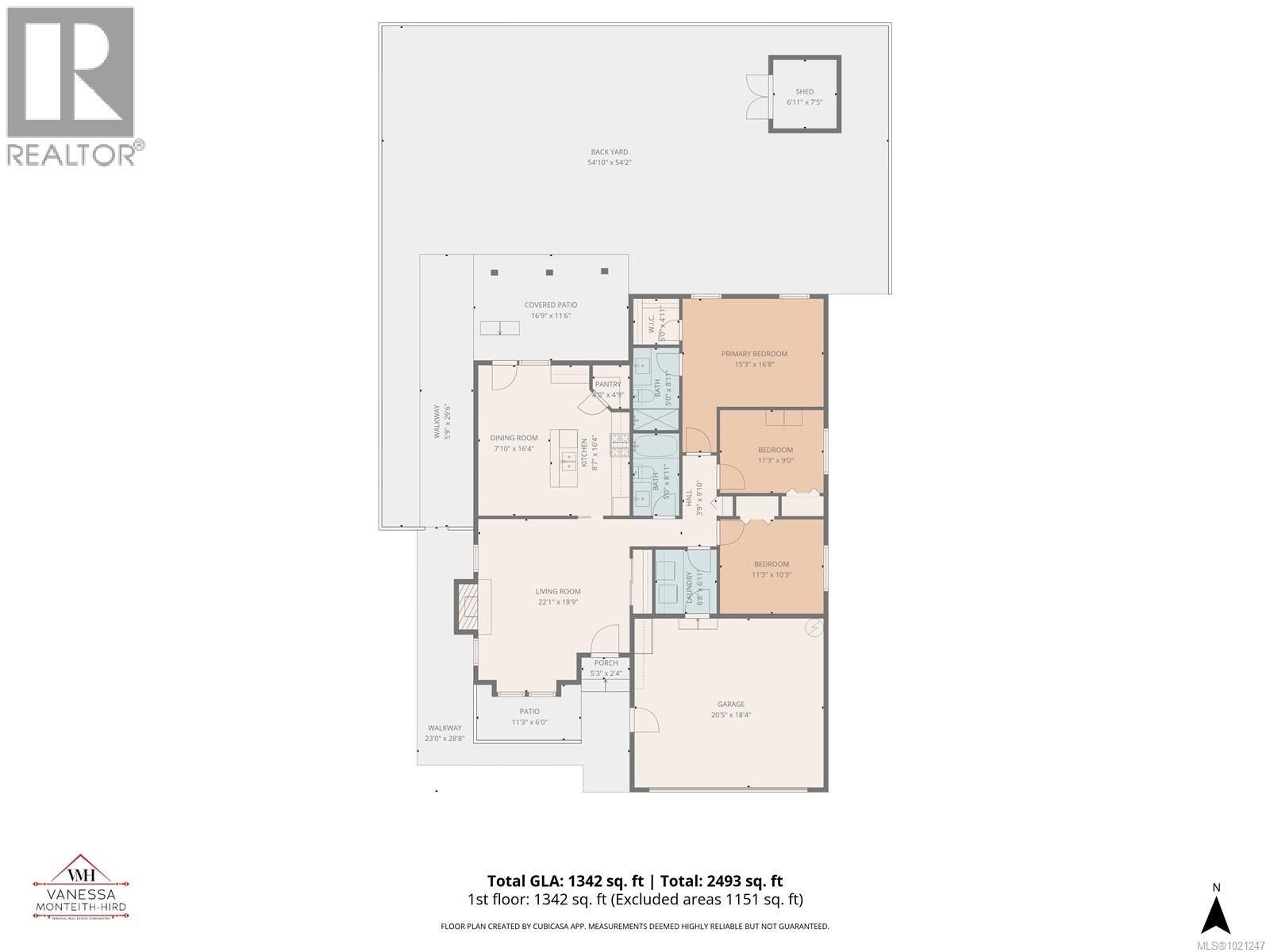40 Carolina Dr Campbell River, British Columbia V9H 1W2
$685,000
Every once in awhile a home comes on the market that has been maintained this well. These are the original owners and they have upgraded this home with attention to detail that surpasses most of the homes in this neighbourhood. Lovely living room with laminate floors, crown moldings throughout and a gas fireplace. The kitchen is gorgeous with sleek black granite counters, travertine backsplash, stainless appliances with under mount lighting and gas stove. The kitchen leads to the fabulous covered back patio with gas BBQ outlet and PRIVATE backyard with irrigation system, shady Japanese plum trees, a mature cedar hedge and the most lush hydrangea vine, complete with a storage shed. 3 bedrooms all with laminate floors and the primary features a walk in shower with glass doors and a heated towel rack. 1357 sq ft of perfection. Value added improvements include: Newer hot water tank, hot water recirculation unit for almost instant hot water to all the taps, Mirage screen doors (front and back), sun tunnel in the kitchen, heat pump (2021) and a meticulously maintained yard full of flowering shrubs and trees. Double car garage freshly painted inside, fully fenced yard with a darling front deck for your morning coffee. This is a must be seen to be appreciated home sweet home. (id:50419)
Open House
This property has open houses!
10:30 am
Ends at:12:00 pm
Property Details
| MLS® Number | 1021247 |
| Property Type | Single Family |
| Neigbourhood | Willow Point |
| Features | Level Lot, Other |
| Parking Space Total | 4 |
| Plan | Vip83998 |
| Structure | Shed, Patio(s) |
Building
| Bathroom Total | 2 |
| Bedrooms Total | 3 |
| Architectural Style | Contemporary |
| Constructed Date | 2007 |
| Cooling Type | Air Conditioned |
| Fireplace Present | Yes |
| Fireplace Total | 1 |
| Heating Fuel | Electric |
| Heating Type | Forced Air, Heat Pump |
| Size Interior | 1,342 Ft2 |
| Total Finished Area | 1342 Sqft |
| Type | House |
Land
| Access Type | Road Access |
| Acreage | No |
| Size Irregular | 5401 |
| Size Total | 5401 Sqft |
| Size Total Text | 5401 Sqft |
| Zoning Description | R1 |
| Zoning Type | Residential |
Rooms
| Level | Type | Length | Width | Dimensions |
|---|---|---|---|---|
| Main Level | Patio | 16'9 x 11'6 | ||
| Main Level | Bedroom | 11'3 x 9'0 | ||
| Main Level | Bathroom | 4-Piece | ||
| Main Level | Bedroom | 11'3 x 10'3 | ||
| Main Level | Ensuite | 3-Piece | ||
| Main Level | Primary Bedroom | 15'3 x 16'8 | ||
| Main Level | Living Room | 22'1 x 16'9 | ||
| Main Level | Dining Room | 7'10 x 16'4 | ||
| Main Level | Kitchen | 8'7 x 16'4 |
https://www.realtor.ca/real-estate/29144319/40-carolina-dr-campbell-river-willow-point
Contact Us
Contact us for more information

Vanessa Monteith-Hird
Personal Real Estate Corporation
vanessamh.com/
www.facebook.com/RealtorVanessaMonteithHird
www.linkedin.com/in/vanessa-monteith-hird-and-associates-campbell-river-
x.com/vanessarealty1
www.instagram.com/vanessamh_realestate/
950 Island Highway
Campbell River, British Columbia V9W 2C3
(250) 286-1187
(250) 286-6144
www.checkrealty.ca/
www.facebook.com/remaxcheckrealty
linkedin.com/company/remaxcheckrealty
x.com/checkrealtycr
www.instagram.com/remaxcheckrealty/
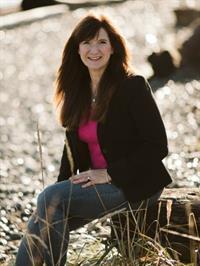
Cathy Duggan
Personal Real Estate Corporation
950 Island Highway
Campbell River, British Columbia V9W 2C3
(250) 286-1187
(250) 286-6144
www.checkrealty.ca/
www.facebook.com/remaxcheckrealty
linkedin.com/company/remaxcheckrealty
x.com/checkrealtycr
www.instagram.com/remaxcheckrealty/

Kimberly Dougan
950 Island Highway
Campbell River, British Columbia V9W 2C3
(250) 286-1187
(250) 286-6144
www.checkrealty.ca/
www.facebook.com/remaxcheckrealty
linkedin.com/company/remaxcheckrealty
x.com/checkrealtycr
www.instagram.com/remaxcheckrealty/

