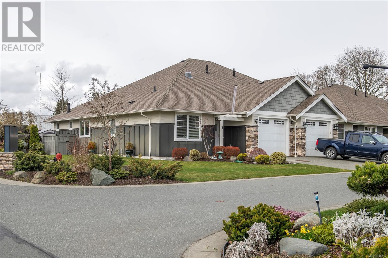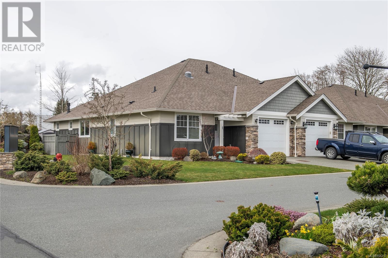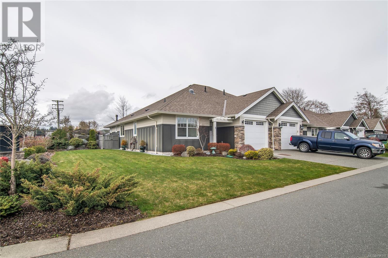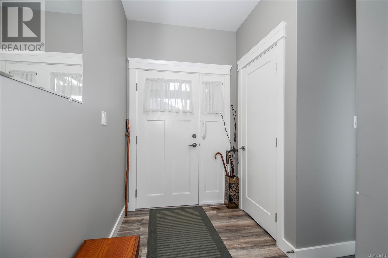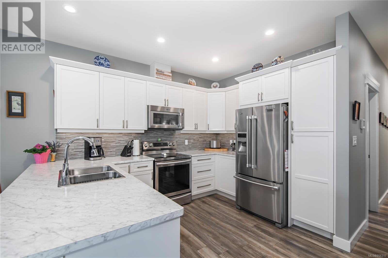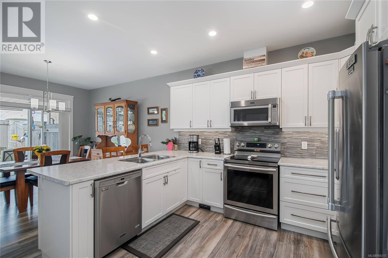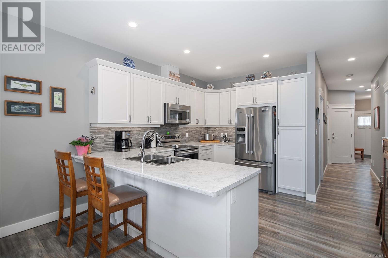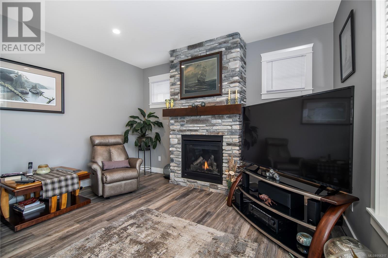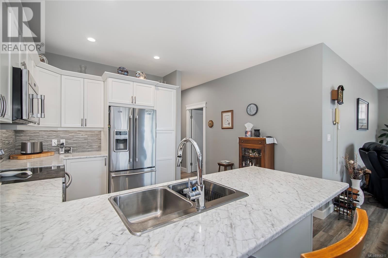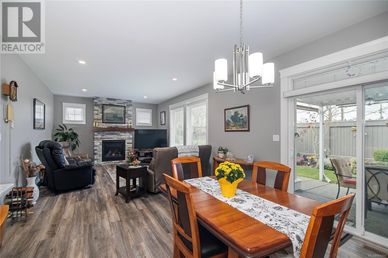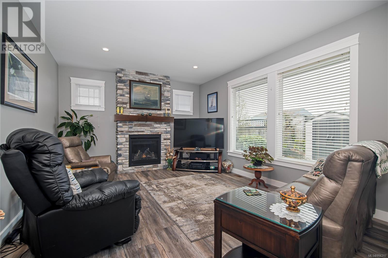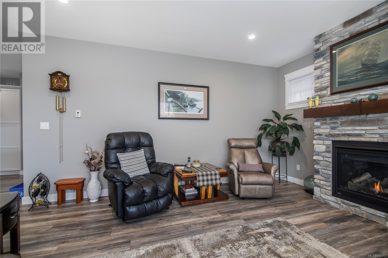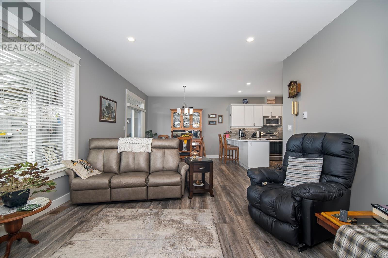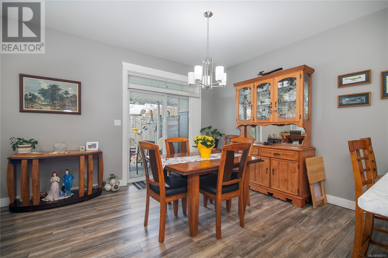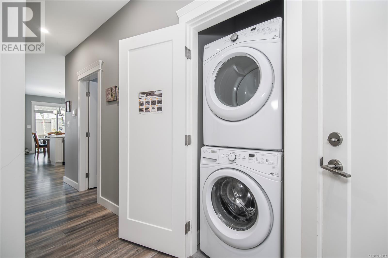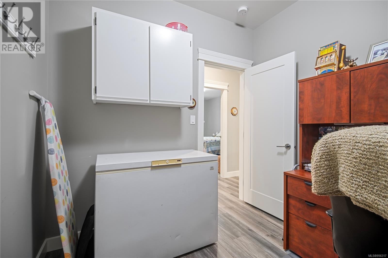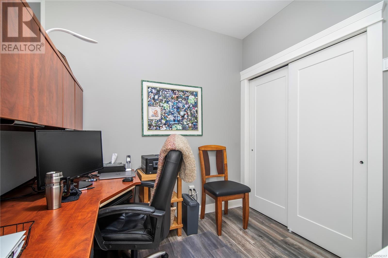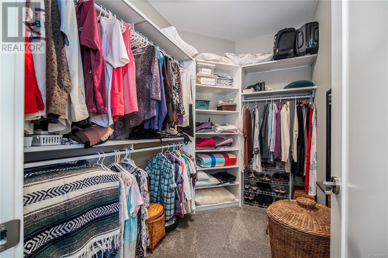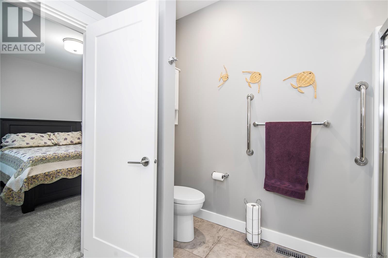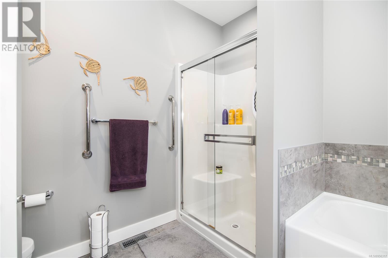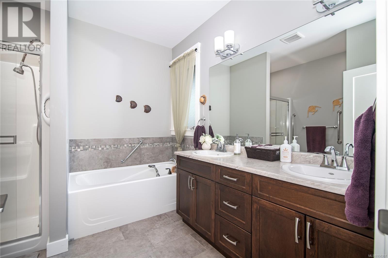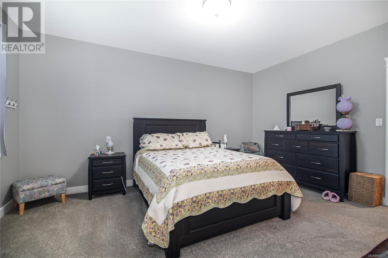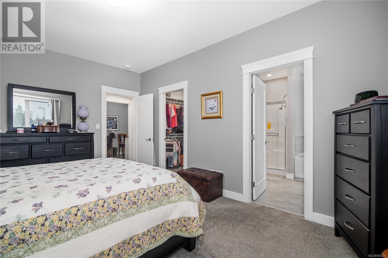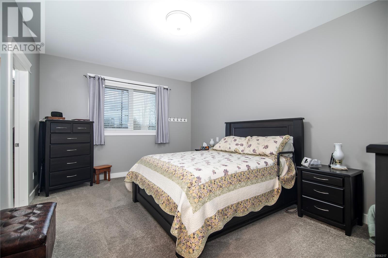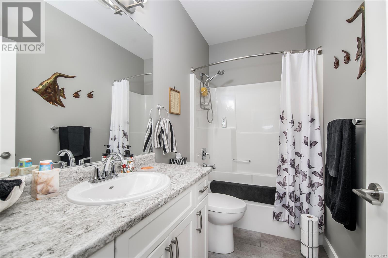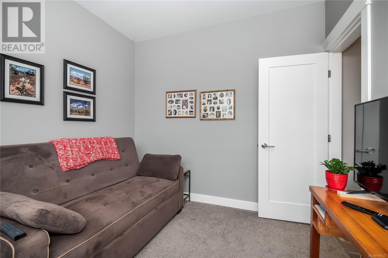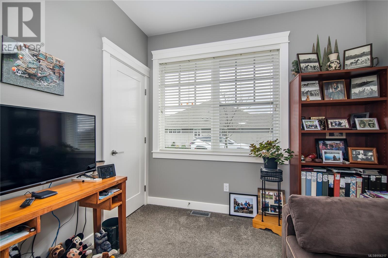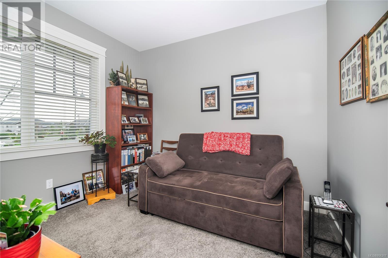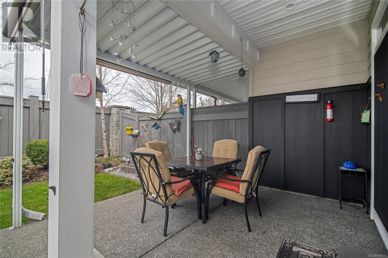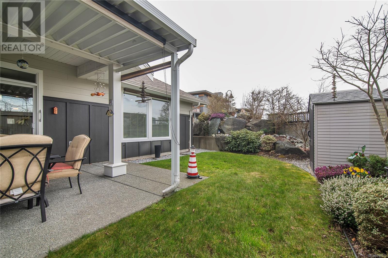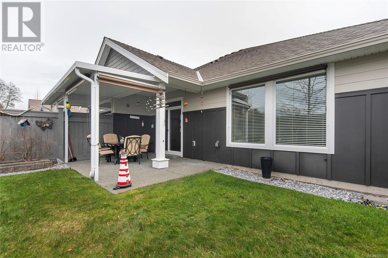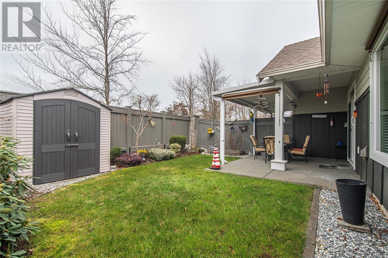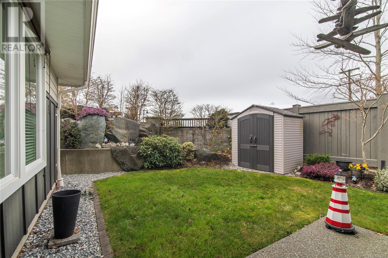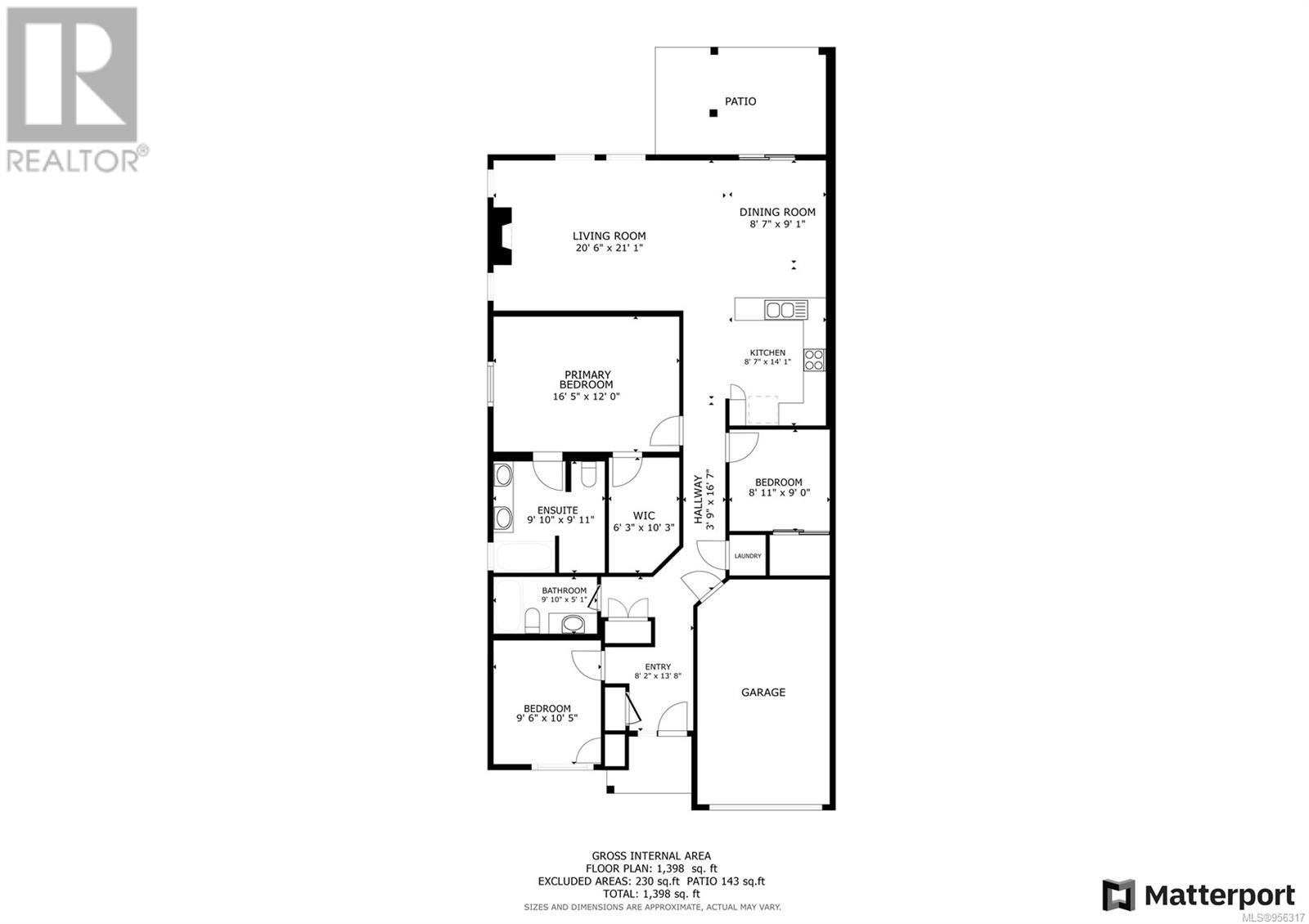1 2991 North Beach Dr Campbell River, British Columbia V9W 0B5
$645,000Maintenance,
$233 Monthly
Maintenance,
$233 MonthlyDiscover Luxury Living at Mariners Landing Welcome to Mariners Landing, a collection of 18 patio homes. Perfectly positioned on a generous corner lot within a serene seaside gated community, this stunning home is a combination of luxury & comfort. Property Highlights: Spacious Open Concept Living: Enjoy over 1400 sqft of elegantly designed space featuring 2 bedrooms, a den, & 2 modern bathrooms, creating the perfect blend of comfort & style. Outfitted with stainless steel appliances, sophisticated lighting, & under-cabinet illumination for that added touch of elegance. Luxurious Comforts: Indulge in the warmth of the custom stone natural gas fireplace & the heated master bathroom floor, ensuring comfort in every season. Eco-Friendly Features: Benefit from the high-efficiency heat pump, hot water on demand, & a 30-year fibreglass roof, blending luxury with sustainability. Outdoor Living: Step outside to your private landscaped backyard oasis, complete with an awning, sunscreen, & shed, fully enclosed by a fence for ultimate privacy & tranquillity. Located just 7 minutes from the heart of Campbell River, Mariners Landing offers an unparalleled lifestyle opportunity. Whether you're exploring local markets, dining at restaurants, or enjoying the natural beauty of the seaside, this community is perfectly positioned for you to experience the best of both worlds. Embrace the lifestyle you deserve at Mariners Landing. Contact us today to schedule your viewing. Kim Rollins 250.203.5144 (id:50419)
Property Details
| MLS® Number | 956317 |
| Property Type | Single Family |
| Neigbourhood | Campbell River North |
| Community Features | Pets Allowed, Age Restrictions |
| Features | Cul-de-sac, Marine Oriented, Gated Community |
| Plan | Eps3091 |
| View Type | Mountain View |
Building
| Bathroom Total | 2 |
| Bedrooms Total | 2 |
| Architectural Style | Other |
| Constructed Date | 2016 |
| Cooling Type | See Remarks |
| Fireplace Present | Yes |
| Fireplace Total | 1 |
| Heating Fuel | Electric |
| Heating Type | Heat Pump |
| Size Interior | 1415 Sqft |
| Total Finished Area | 1415 Sqft |
| Type | Row / Townhouse |
Land
| Access Type | Road Access |
| Acreage | No |
| Size Irregular | 2503 |
| Size Total | 2503 Sqft |
| Size Total Text | 2503 Sqft |
| Zoning Description | Rm-1 |
| Zoning Type | Multi-family |
Rooms
| Level | Type | Length | Width | Dimensions |
|---|---|---|---|---|
| Main Level | Primary Bedroom | 12 ft | Measurements not available x 12 ft | |
| Main Level | Living Room | 16'6 x 13'3 | ||
| Main Level | Kitchen | 11'8 x 8'7 | ||
| Main Level | Entrance | 8 ft | 7 ft | 8 ft x 7 ft |
| Main Level | Ensuite | 5-Piece | ||
| Main Level | Dining Room | 12'7 x 11'3 | ||
| Main Level | Den | 8'10 x 8'7 | ||
| Main Level | Bedroom | 10'7 x 9'6 | ||
| Main Level | Bathroom | 4-Piece |
Interested?
Contact us for more information
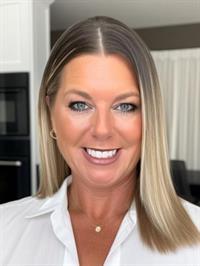
Kim Rollins
Personal Real Estate Corporation
kimrollins.ca/
https://www.facebook.com/kimrollins.ca
https://www.linkedin.com/feed/
https://twitter.com/Kim_Rollins
https://www.instagram.com/
950 Island Highway
Campbell River, British Columbia V9W 2C3
(250) 286-1187
(800) 379-7355
(250) 286-6144
www.checkrealty.ca/
https://www.facebook.com/remaxcheckrealty
https://www.instagram.com/remaxcheckrealty/

