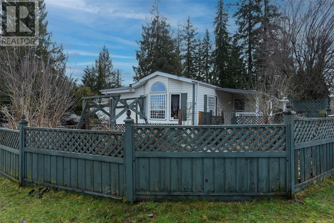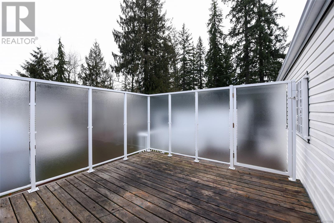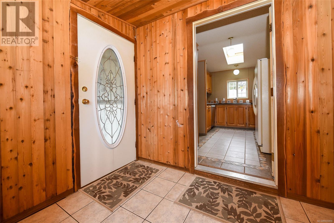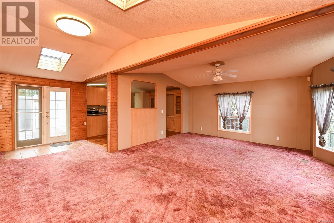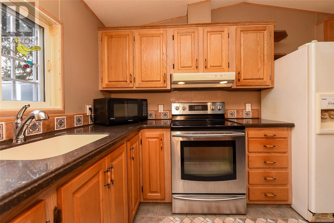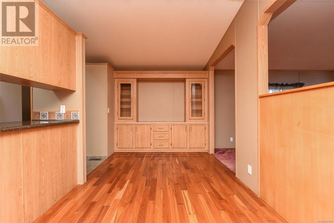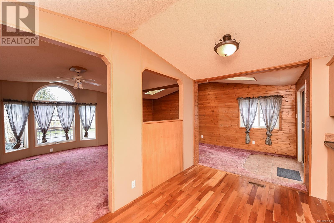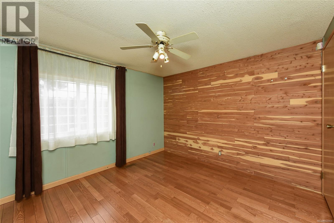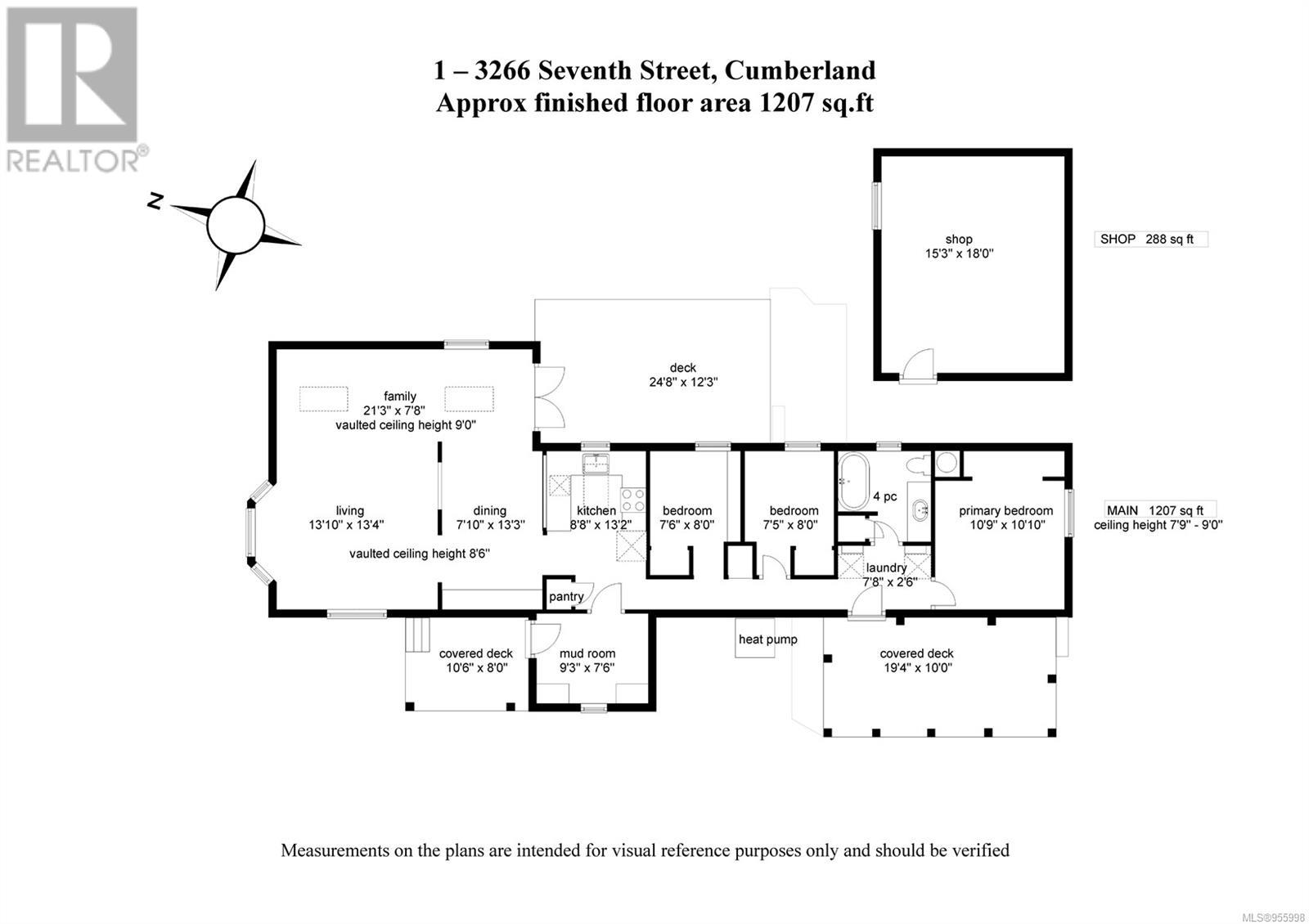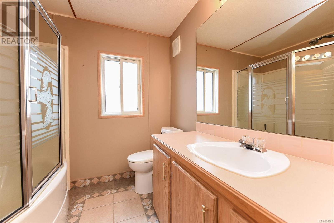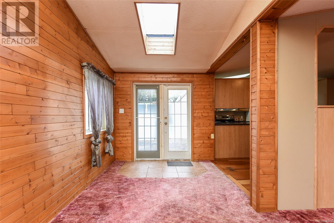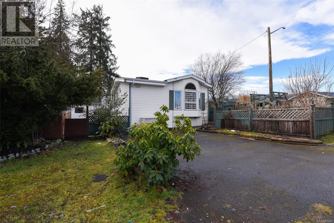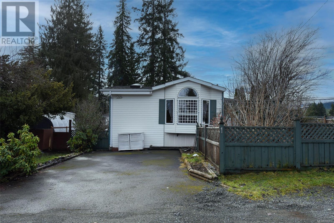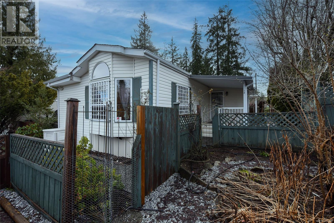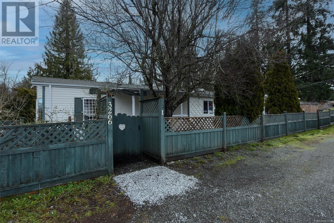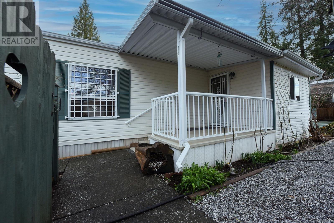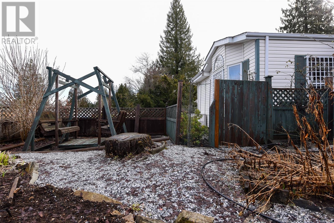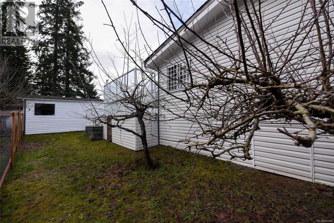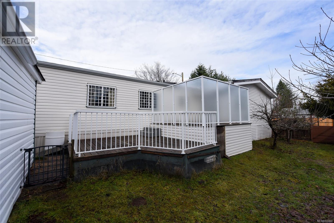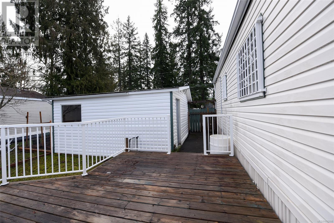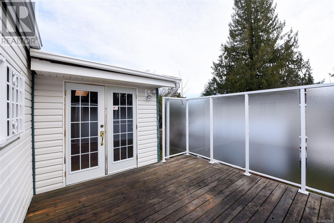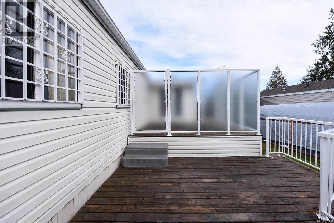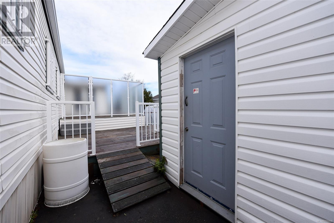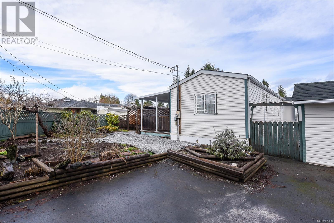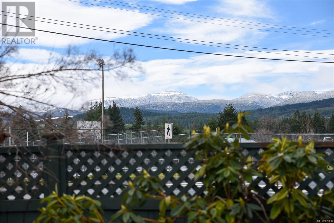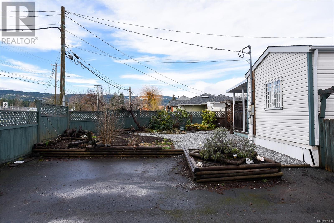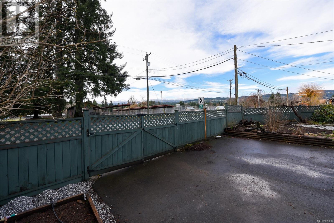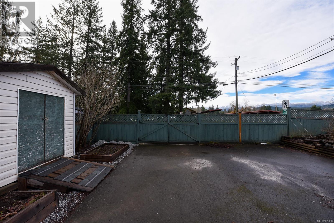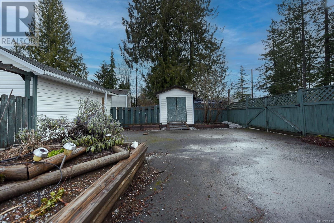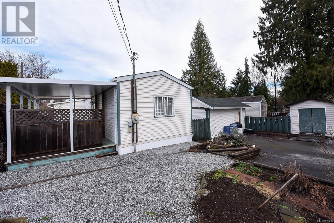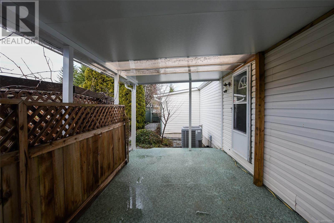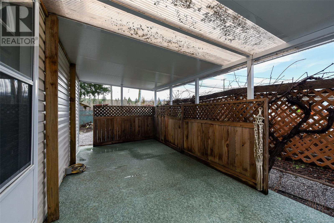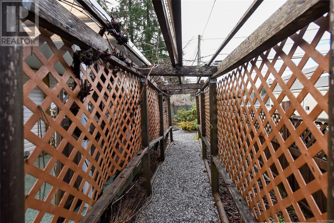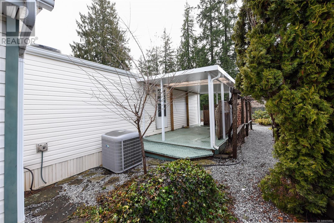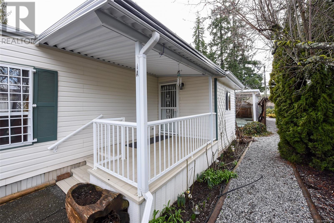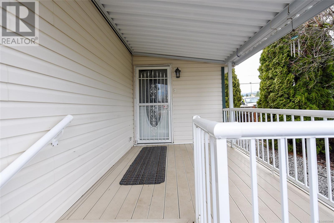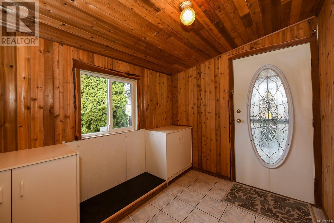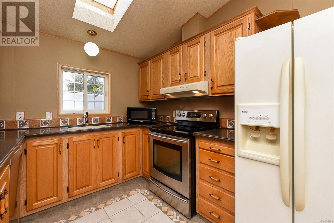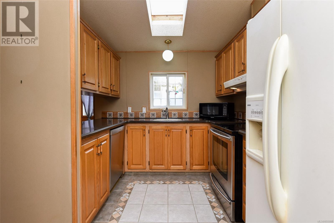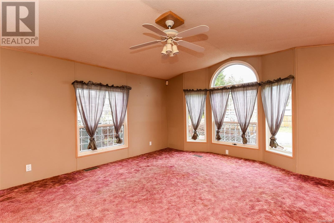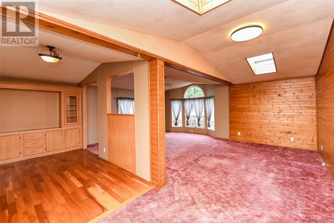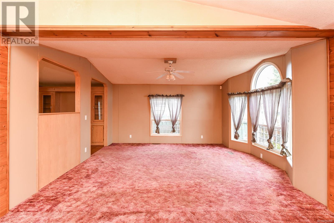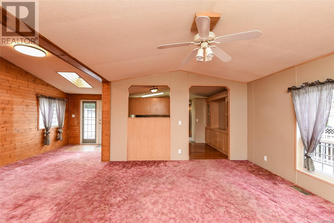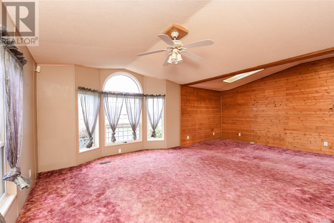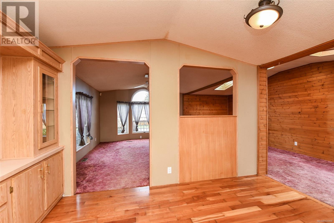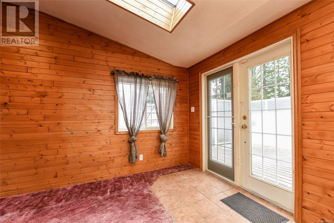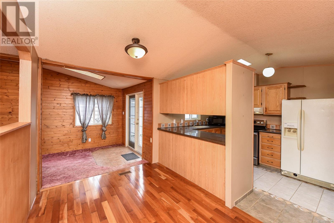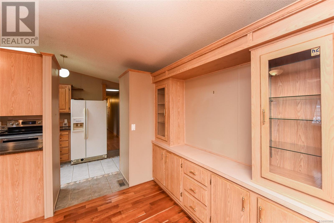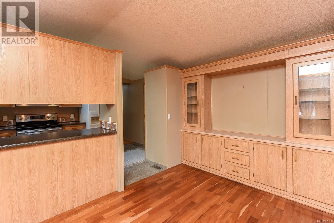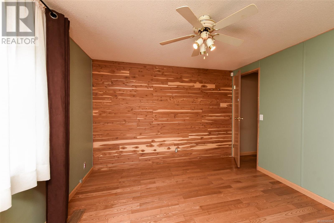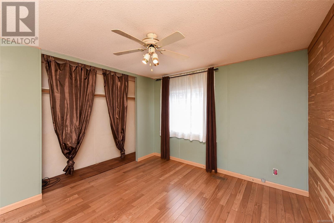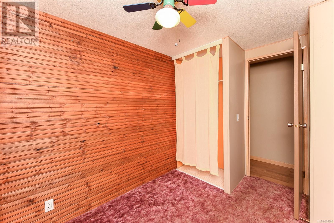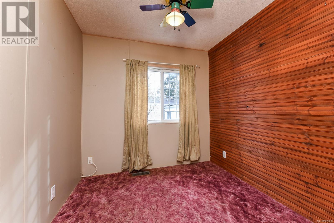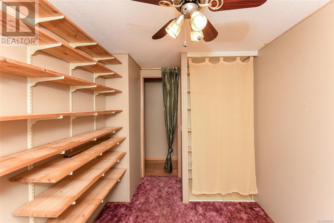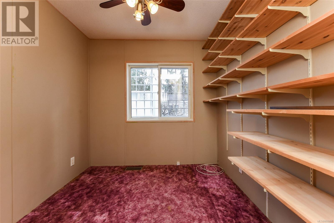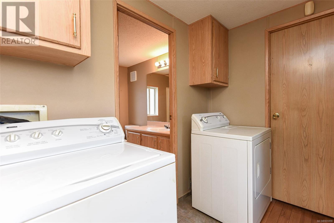1 3266 Seventh St Cumberland, British Columbia V0R 3B0
$314,900Maintenance,
$710 Monthly
Maintenance,
$710 MonthlyBest spot in the mobile home park! This large, fenced, corner pad has a workshop, storage shed and gardens galore. Newer roof and heat pump will keep your costs down. The living room and family room have vaulted ceilings and lots of open area to maximize the space available. Great layout and with some updating, it can be customized just for you. Back deck is surrounded by frosted glass for your ultimate privacy deck enclosure plus there are 2 more decks! No age restrictions and limited pets allowed. Located in the vibrant Village of Cumberland and close to all the activities & amenities the village has to offer. Quick possession available. (id:50419)
Property Details
| MLS® Number | 955998 |
| Property Type | Single Family |
| Neigbourhood | Cumberland |
| Community Features | Pets Allowed With Restrictions, Family Oriented |
| Parking Space Total | 1 |
Building
| Bathroom Total | 1 |
| Bedrooms Total | 3 |
| Constructed Date | 1995 |
| Cooling Type | Air Conditioned |
| Heating Fuel | Electric |
| Heating Type | Heat Pump |
| Size Interior | 1495 Sqft |
| Total Finished Area | 1207 Sqft |
| Type | Manufactured Home |
Parking
| Stall |
Land
| Acreage | No |
| Zoning Type | Other |
Rooms
| Level | Type | Length | Width | Dimensions |
|---|---|---|---|---|
| Main Level | Entrance | 9'3 x 7'6 | ||
| Main Level | Bathroom | 4-Piece | ||
| Main Level | Bedroom | 8 ft | Measurements not available x 8 ft | |
| Main Level | Bedroom | 8 ft | Measurements not available x 8 ft | |
| Main Level | Primary Bedroom | 10'9 x 10'10 | ||
| Main Level | Kitchen | 8'8 x 13'3 | ||
| Main Level | Family Room | 21'3 x 7'8 | ||
| Main Level | Dining Room | 7'10 x 13'3 | ||
| Main Level | Living Room | 13'10 x 13'4 | ||
| Other | Workshop | 18 ft | Measurements not available x 18 ft |
https://www.realtor.ca/real-estate/26618322/1-3266-seventh-st-cumberland-cumberland
Interested?
Contact us for more information
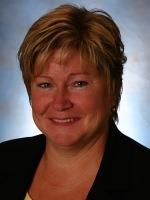
Denise Jeffery

2230a Cliffe Ave.
Courtenay, British Columbia V9N 2L4
(250) 334-9900
(877) 216-5171
(250) 334-9955
www.oceanpacificrealty.com/

