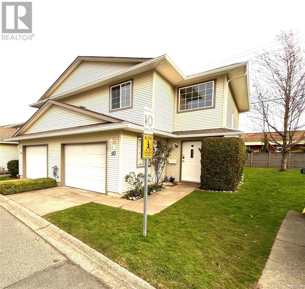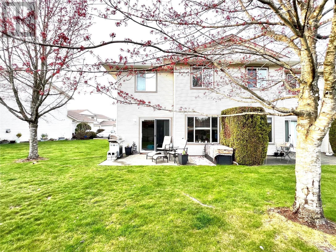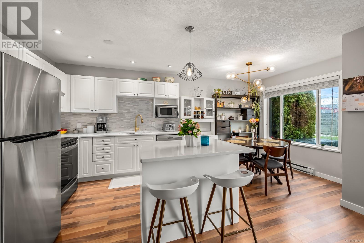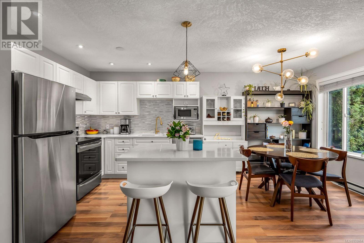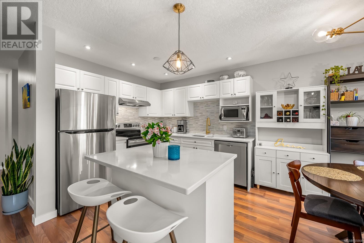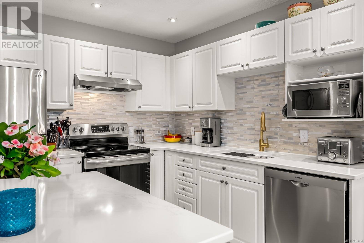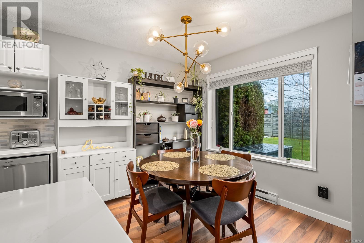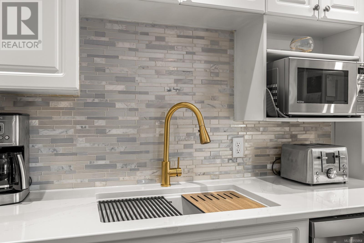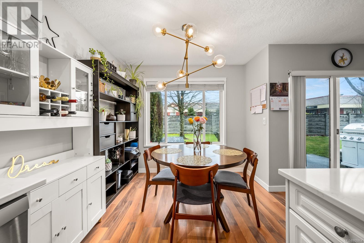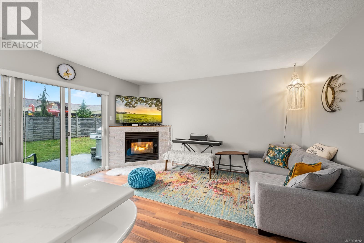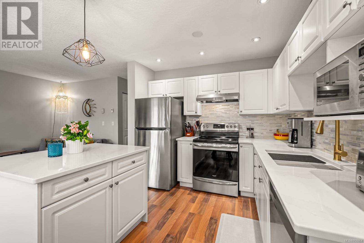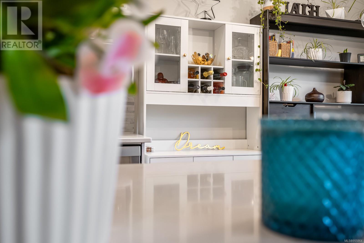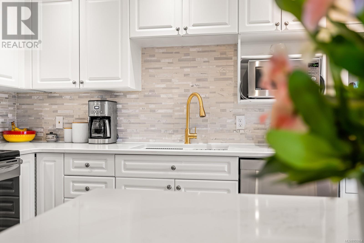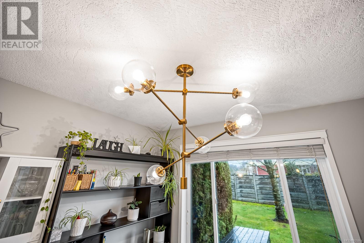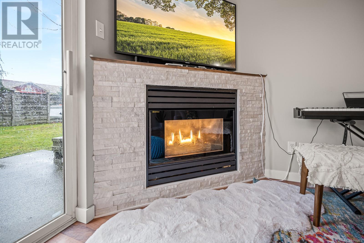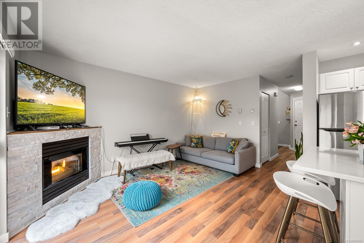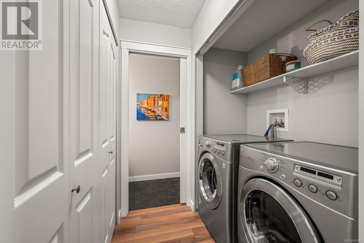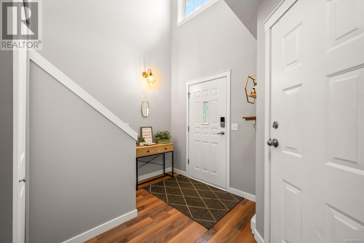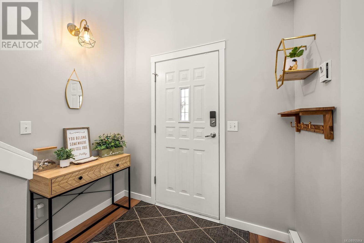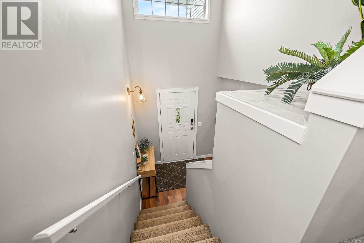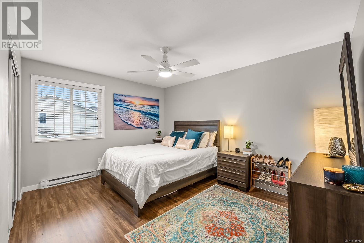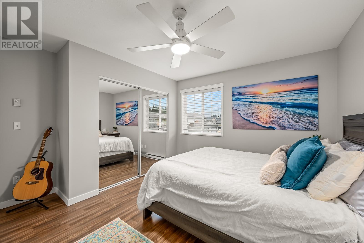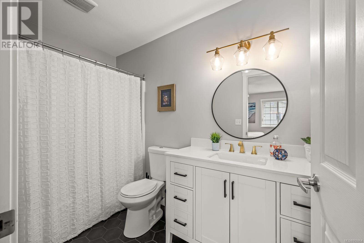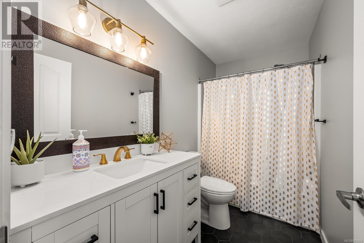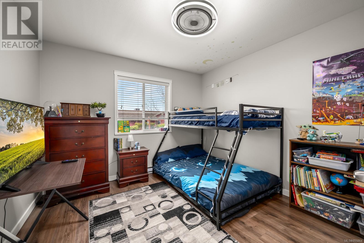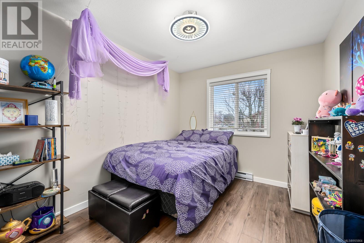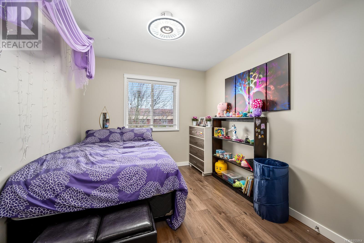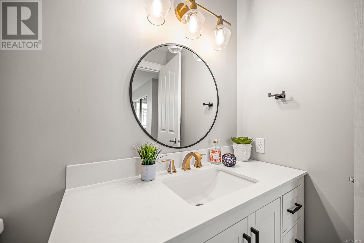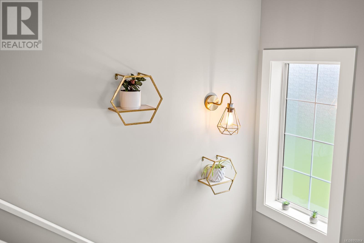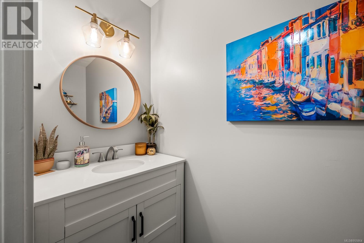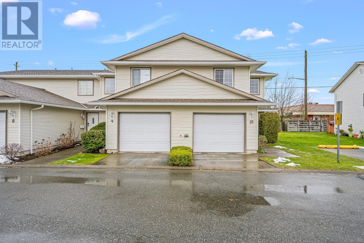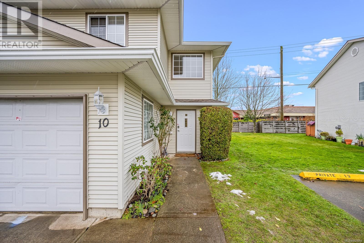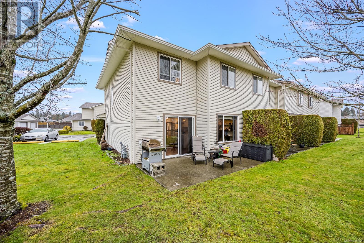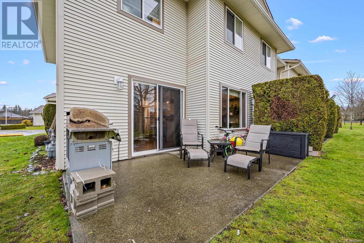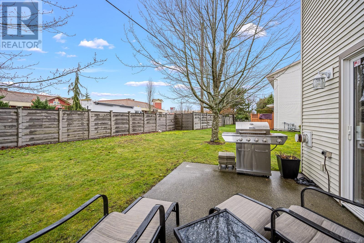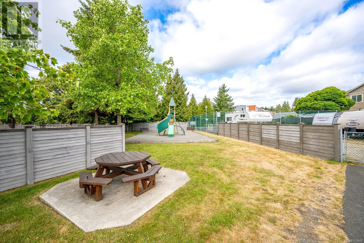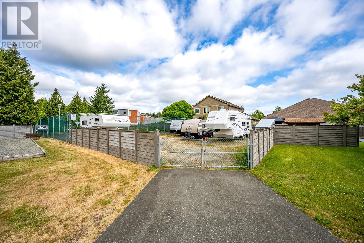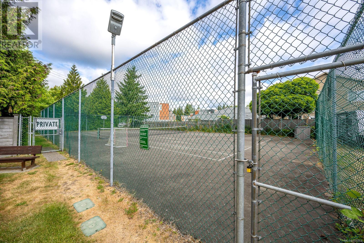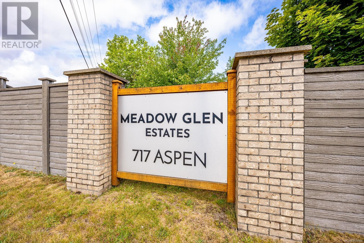10 717 Aspen Rd Comox, British Columbia V9N 3X4
$619,900Maintenance,
$330 Monthly
Maintenance,
$330 MonthlyOpen House Sunday March 24th 11-1200 pm. 3 Bedroom 3 bath fully renovated Comox Townhouse. Open concept floorplan with cozy gas f/p with updated surround. Bright white modern finishing with quartz counter tops & tiled back splash & s/s appliances. Newer flooring upstairs. 3 updated bathrooms, newer b/b, newer trim, newer paint, newer faucets. Stunning Home! Super close to all shopping and amenities as its right across the street. All levels of Schooling walkable as well and short drive to CFB Comox! (id:50419)
Property Details
| MLS® Number | 955864 |
| Property Type | Single Family |
| Neigbourhood | Comox (Town of) |
| Community Features | Pets Allowed With Restrictions, Family Oriented |
| Features | Central Location, Other, Marine Oriented |
| Parking Space Total | 2 |
| Plan | Vis3783 |
Building
| Bathroom Total | 3 |
| Bedrooms Total | 3 |
| Appliances | Refrigerator, Stove, Washer, Dryer |
| Constructed Date | 1995 |
| Cooling Type | None |
| Fireplace Present | Yes |
| Fireplace Total | 1 |
| Heating Fuel | Electric |
| Heating Type | Baseboard Heaters |
| Size Interior | 1272 Sqft |
| Total Finished Area | 1272 Sqft |
| Type | Row / Townhouse |
Parking
| Garage |
Land
| Access Type | Road Access |
| Acreage | No |
| Zoning Type | Multi-family |
Rooms
| Level | Type | Length | Width | Dimensions |
|---|---|---|---|---|
| Second Level | Primary Bedroom | 13'7 x 10'8 | ||
| Second Level | Ensuite | 9'6 x 4'11 | ||
| Second Level | Bathroom | 9'6 x 4'11 | ||
| Second Level | Bedroom | 11'11 x 10'8 | ||
| Second Level | Bedroom | 10'11 x 9'1 | ||
| Main Level | Dining Room | 9'1 x 8'1 | ||
| Main Level | Bathroom | 8'3 x 3'1 | ||
| Main Level | Living Room | 14'4 x 10'7 | ||
| Main Level | Kitchen | 9'6 x 9'3 |
https://www.realtor.ca/real-estate/26612451/10-717-aspen-rd-comox-comox-town-of
Interested?
Contact us for more information

Harmony Dyck
Personal Real Estate Corporation
www.harmonydyck.com/

#121 - 750 Comox Road
Courtenay, British Columbia V9N 3P6
(250) 334-3124
(800) 638-4226
(250) 334-1901

