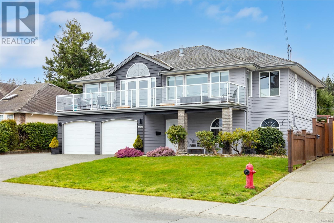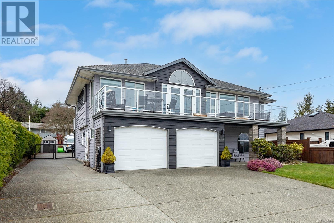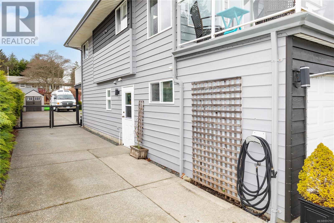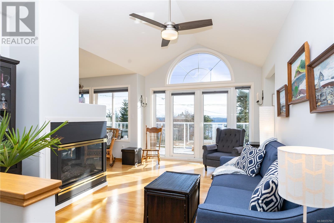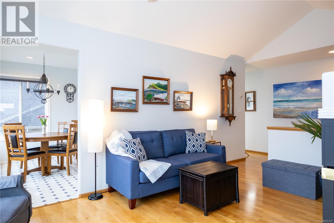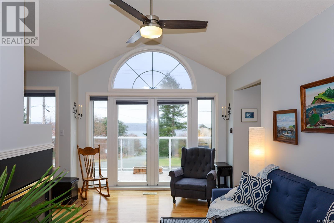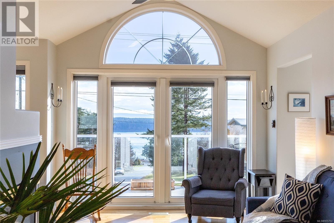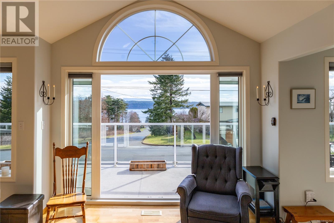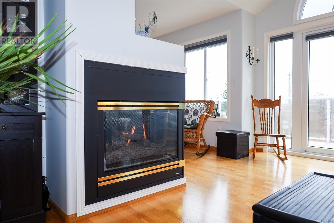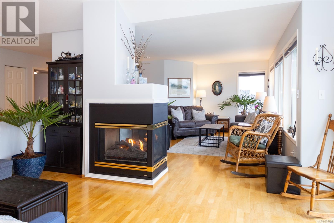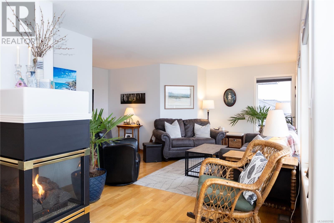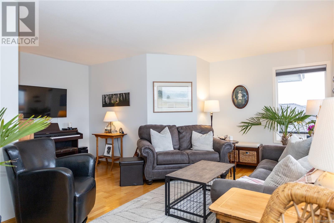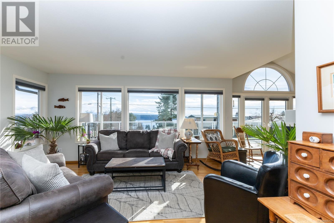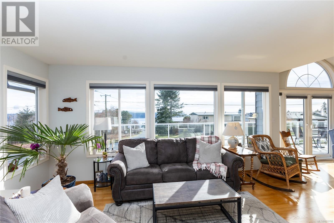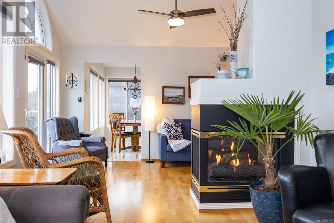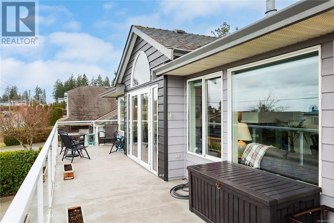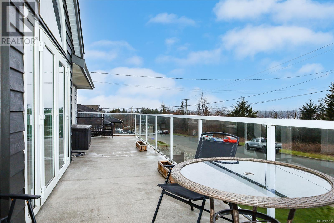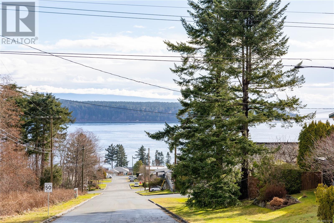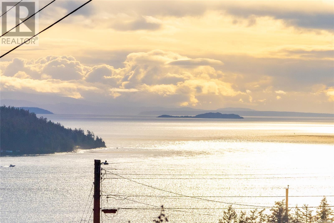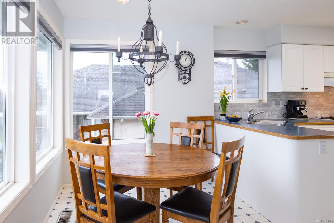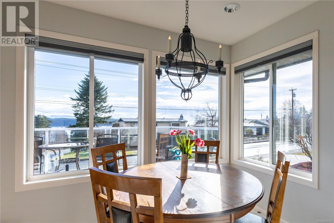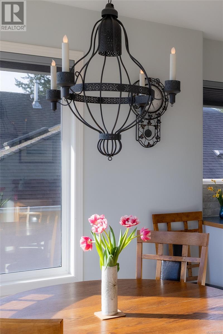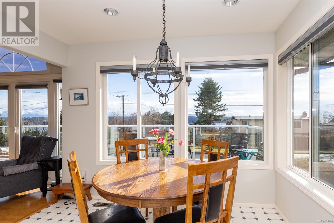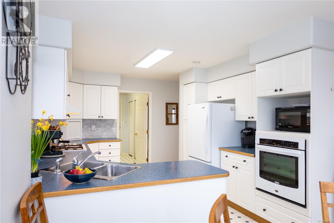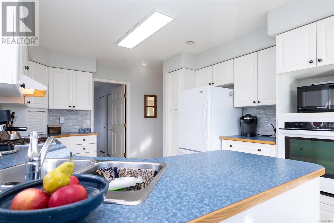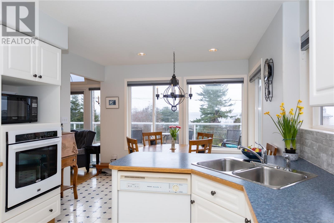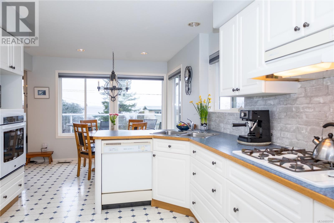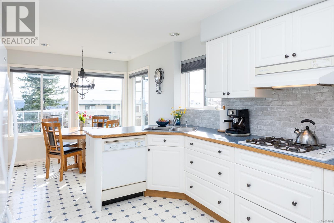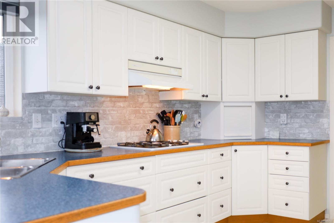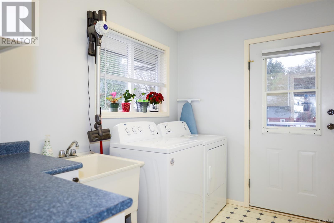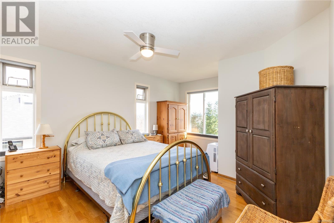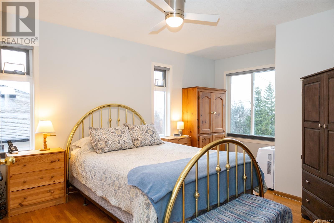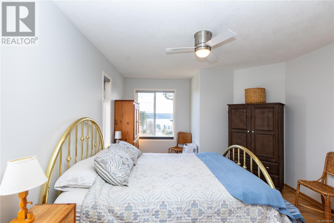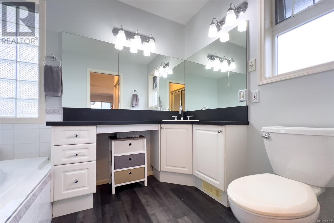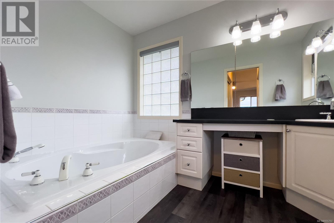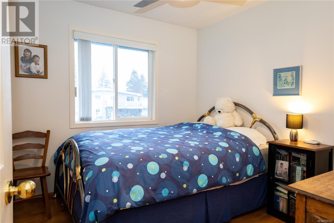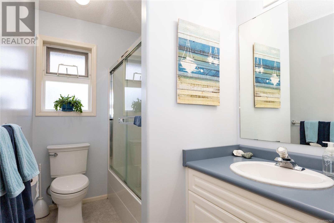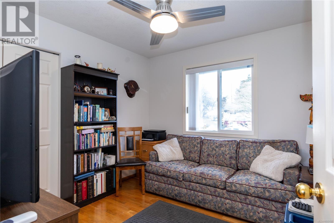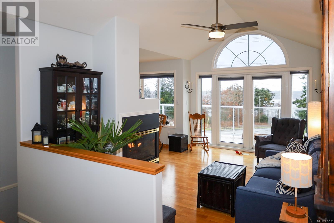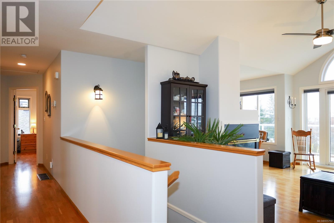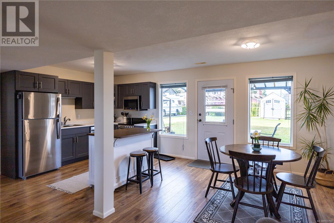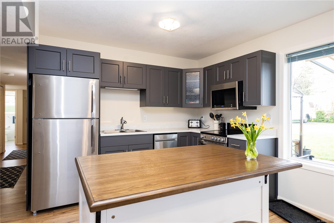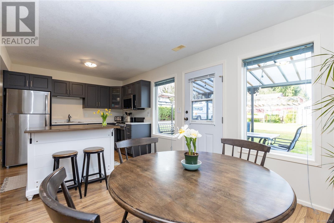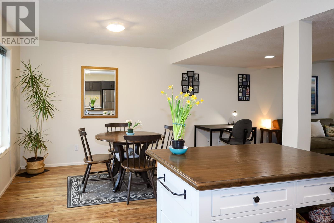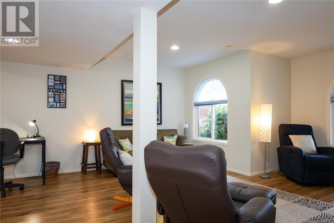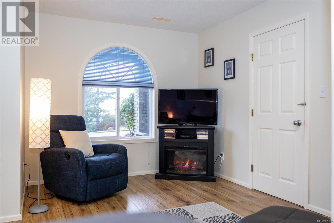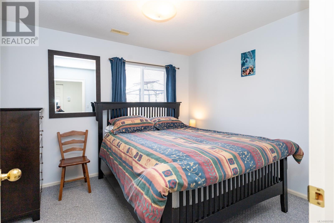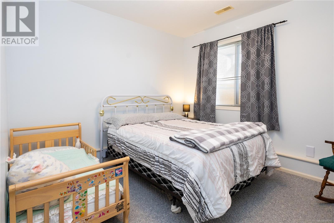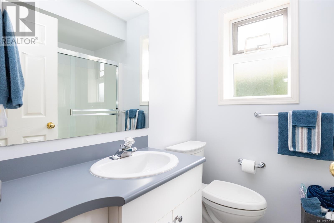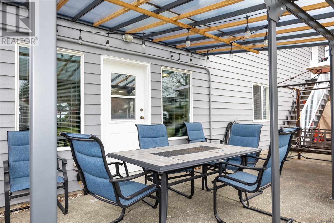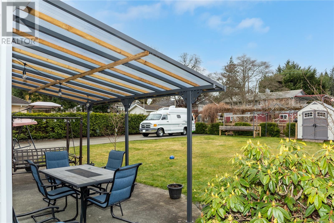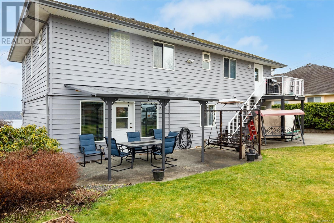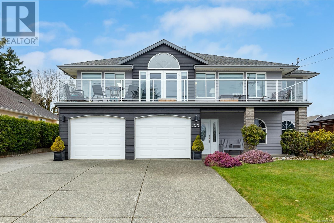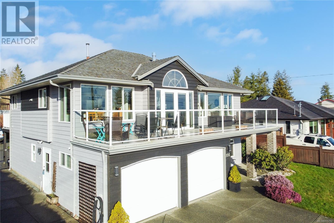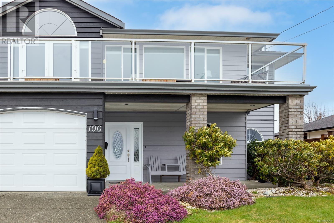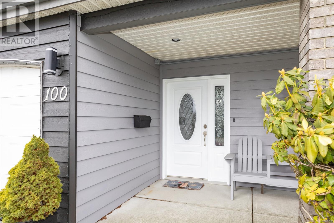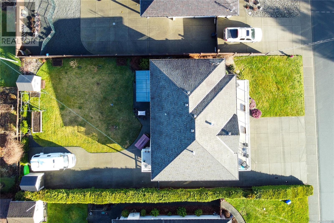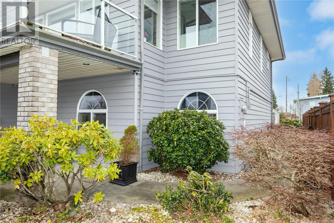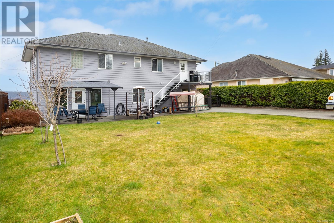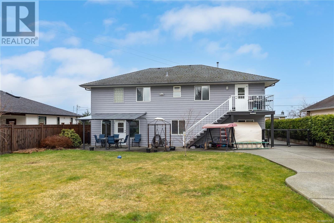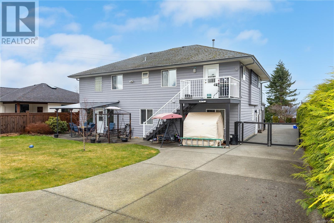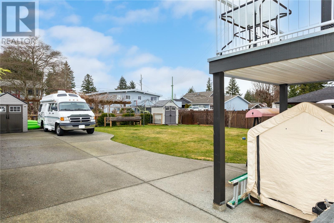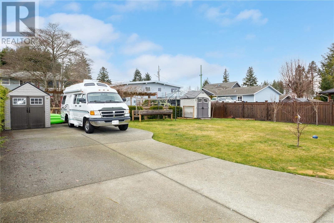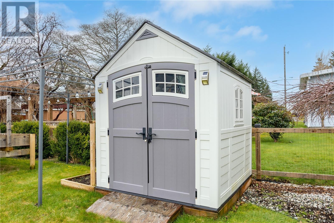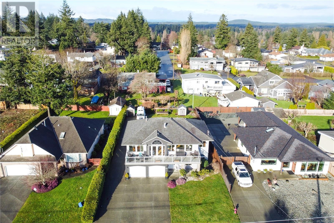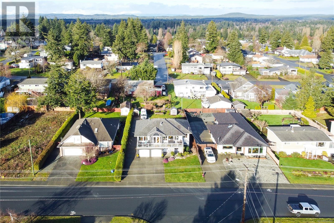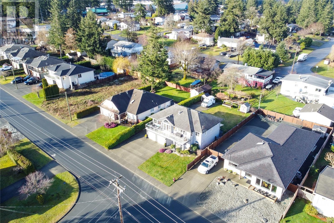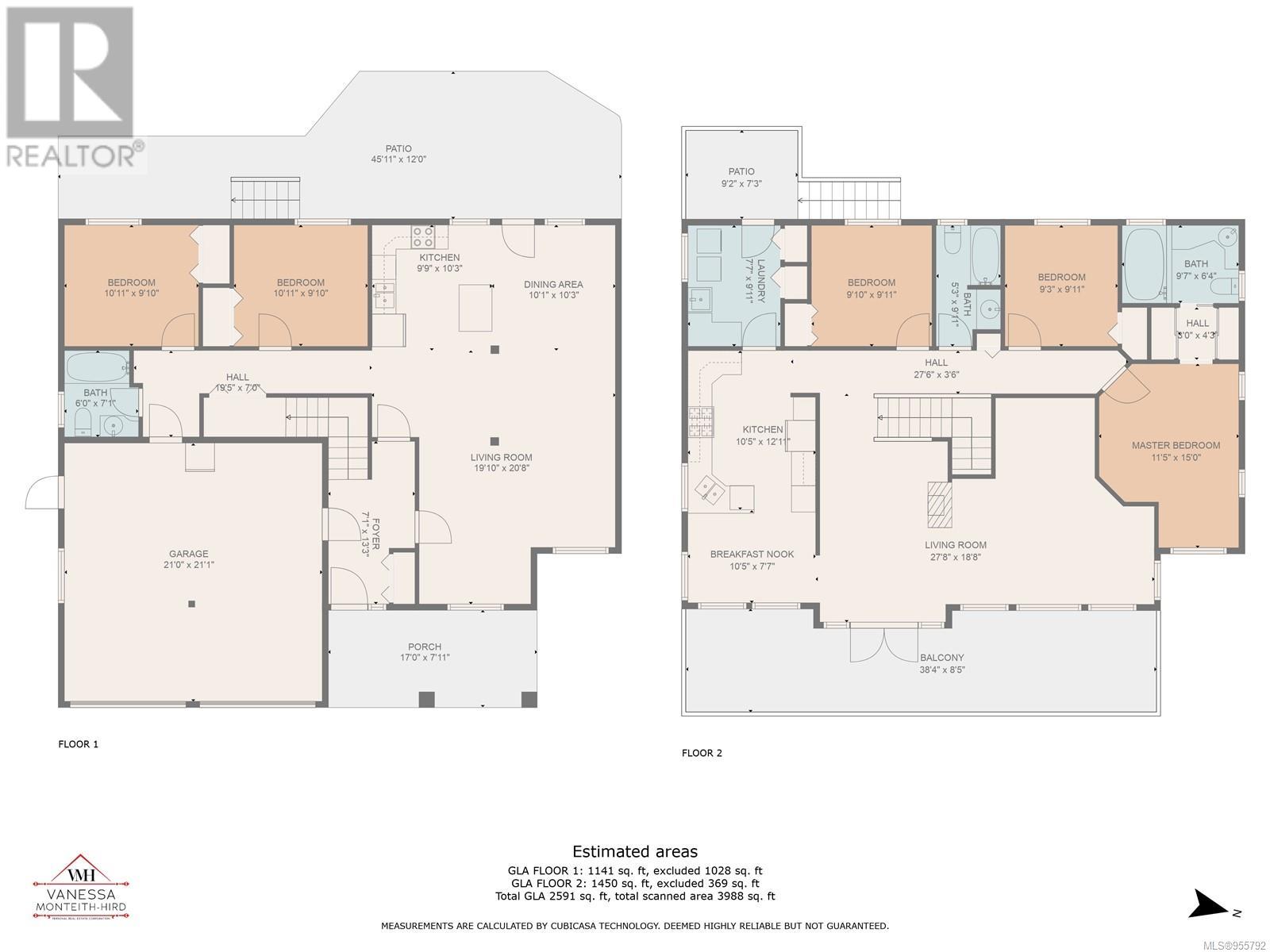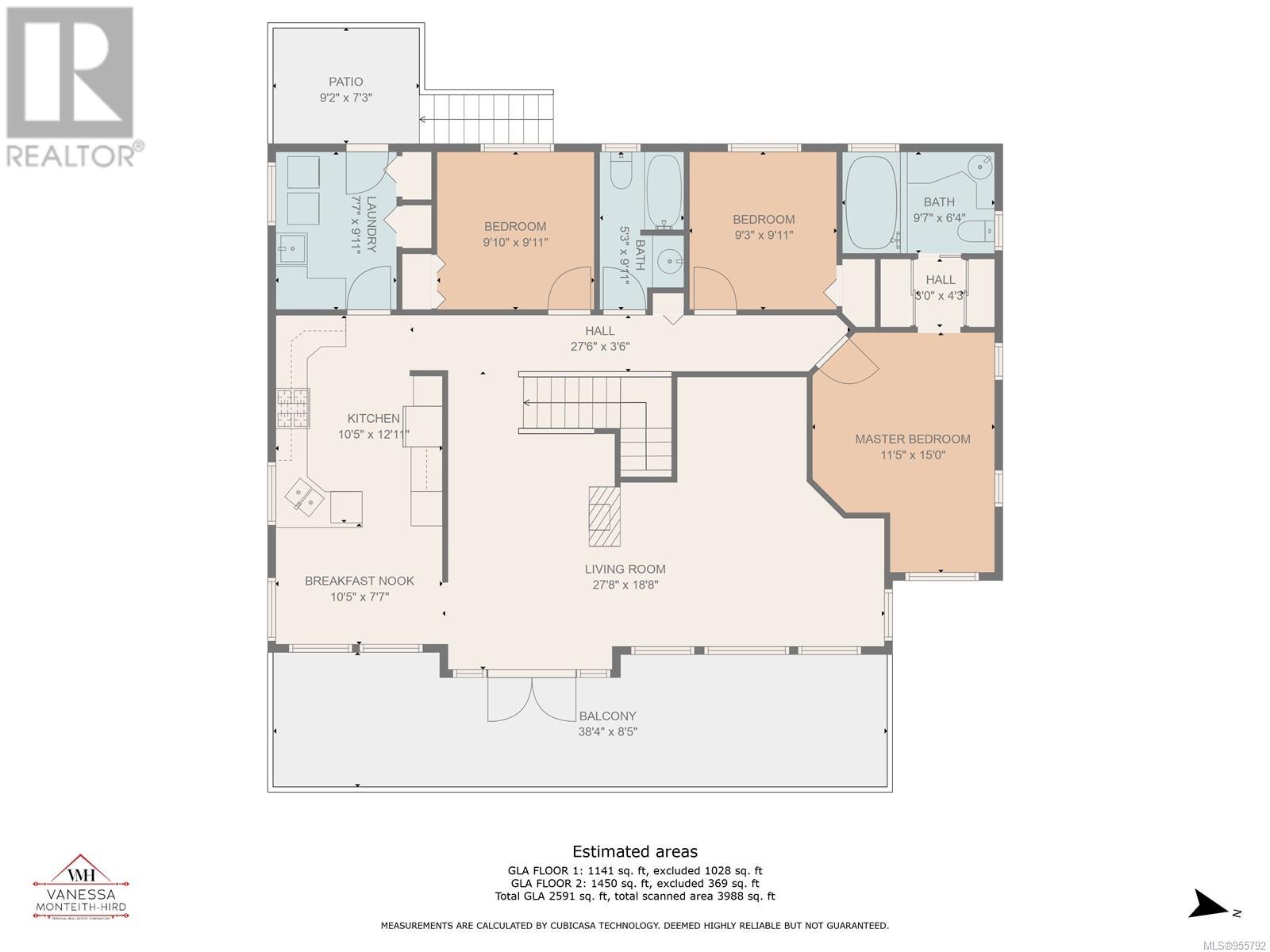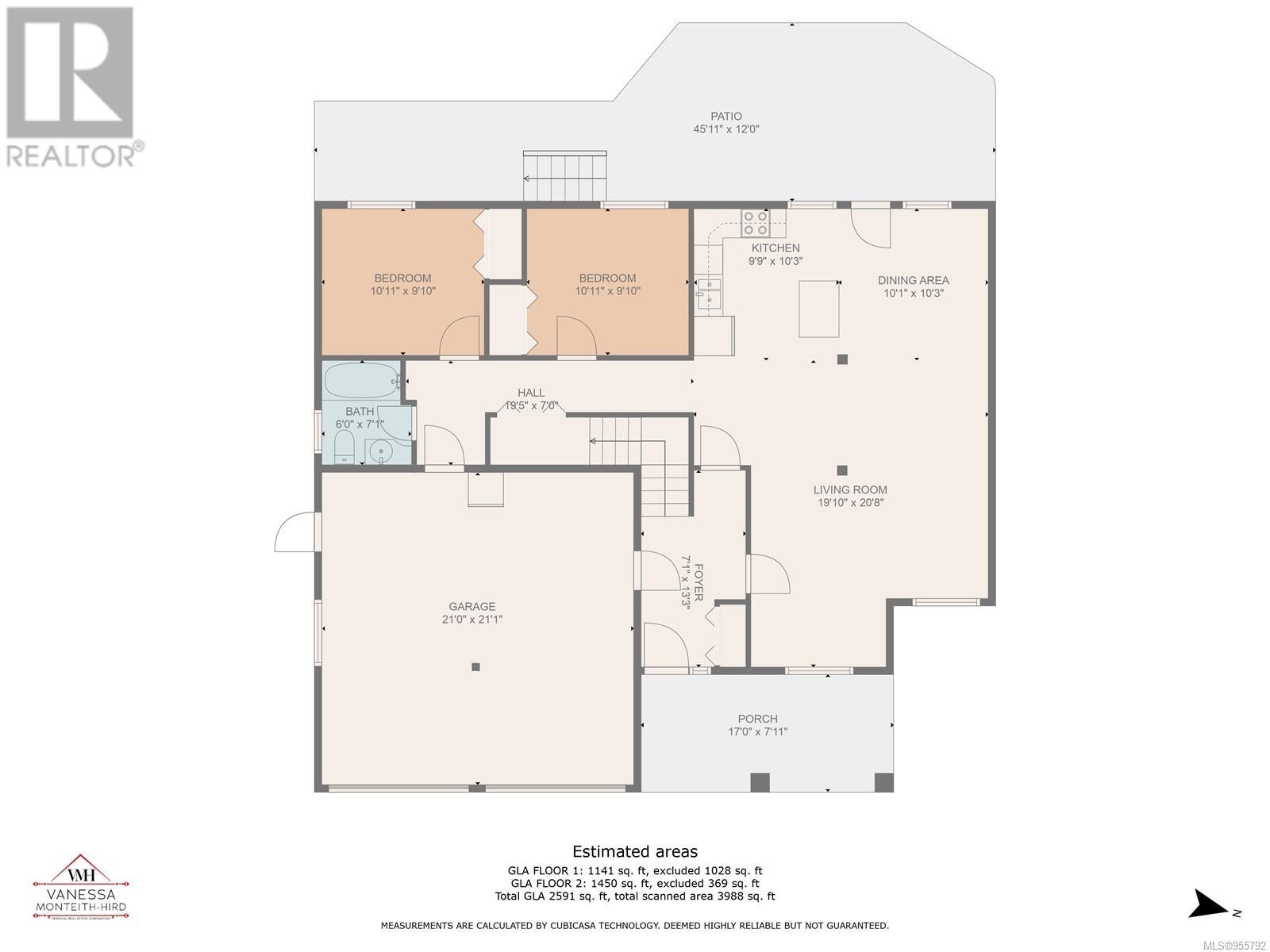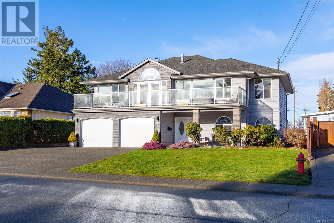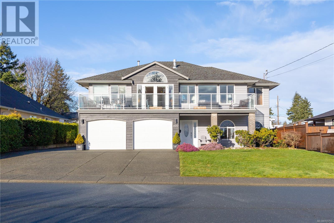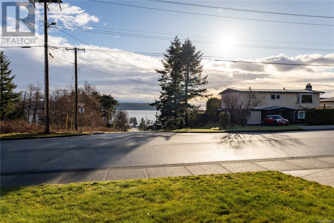100 Birch St S Campbell River, British Columbia V9W 2R8
$879,800
Ocean view, 5 bedroom, 3 bath, 2600 sqft custom built home with a 2 bed, gorgeous new suite down. Meticulously maintained & move-in ready this home has large bright windows, vaulted living room with hardwood floors and gas fireplace. French doors to access the entertaining sundeck to enjoy the ocean and mountain views. The upper level offers a spacious white, kitchen with breakfast nook, wall oven and gas cook top. The ocean view primary bedroom has a beautiful ensuite with soaker tub and 2 more bedrooms & laundry (well located in the home to share easily with the suite). Above ground 2 bed/1 bath suite on the lower level has lovely large windows and a covered patio area. Fully fenced, sunny, level backyard with in-ground sprinkler system, new forced air natural gas furnace, heat exchange, double car garage with RV parking that is paved al the way to the backyard. Excellent central location close to the hospital, bus routes and schools. (id:50419)
Property Details
| MLS® Number | 955792 |
| Property Type | Single Family |
| Neigbourhood | Campbell River Central |
| Features | Central Location, Level Lot, Other |
| Parking Space Total | 6 |
| Plan | Vip59596 |
| Structure | Shed |
| View Type | Mountain View, Ocean View |
Building
| Bathroom Total | 3 |
| Bedrooms Total | 5 |
| Architectural Style | Contemporary |
| Constructed Date | 1995 |
| Cooling Type | None |
| Fireplace Present | Yes |
| Fireplace Total | 1 |
| Heating Fuel | Natural Gas |
| Heating Type | Forced Air |
| Size Interior | 2591 Sqft |
| Total Finished Area | 2591 Sqft |
| Type | House |
Land
| Access Type | Road Access |
| Acreage | No |
| Size Irregular | 8576 |
| Size Total | 8576 Sqft |
| Size Total Text | 8576 Sqft |
| Zoning Description | R-1 |
| Zoning Type | Residential |
Rooms
| Level | Type | Length | Width | Dimensions |
|---|---|---|---|---|
| Lower Level | Entrance | 13'3 x 7'1 | ||
| Lower Level | Bathroom | 4-Piece | ||
| Lower Level | Bedroom | 10'11 x 9'10 | ||
| Lower Level | Bedroom | 10'11 x 9'10 | ||
| Main Level | Balcony | 38'4 x 8'5 | ||
| Main Level | Bedroom | 9'10 x 9'11 | ||
| Main Level | Bedroom | 9'3 x 9'11 | ||
| Main Level | Ensuite | 4-Piece | ||
| Main Level | Primary Bedroom | 15 ft | Measurements not available x 15 ft | |
| Main Level | Bathroom | 4-Piece | ||
| Main Level | Laundry Room | 7'7 x 9'11 | ||
| Main Level | Living Room | 27'8 x 18'8 | ||
| Main Level | Dining Room | 10'5 x 7'7 | ||
| Main Level | Kitchen | 10'5 x 12'11 | ||
| Additional Accommodation | Living Room | 19'10 x 20'8 | ||
| Additional Accommodation | Kitchen | 9'9 x 10'3 | ||
| Additional Accommodation | Dining Room | 10'1 x 10'3 |
https://www.realtor.ca/real-estate/26613993/100-birch-st-s-campbell-river-campbell-river-central
Interested?
Contact us for more information

Vanessa Monteith-Hird
Personal Real Estate Corporation
vanessamh.com/
https://www.facebook.com/realtorvanessamonteithhird
https://vanessamh/
https://www.instagram.com/vanessamh_realestate/
950 Island Highway
Campbell River, British Columbia V9W 2C3
(250) 286-1187
(800) 379-7355
(250) 286-6144
www.checkrealty.ca/
https://www.facebook.com/remaxcheckrealty
https://www.instagram.com/remaxcheckrealty/
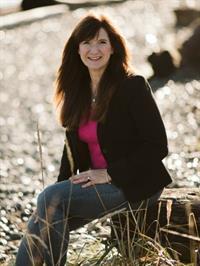
Cathy Duggan
Personal Real Estate Corporation
950 Island Highway
Campbell River, British Columbia V9W 2C3
(250) 286-1187
(800) 379-7355
(250) 286-6144
www.checkrealty.ca/
https://www.facebook.com/remaxcheckrealty
https://www.instagram.com/remaxcheckrealty/

