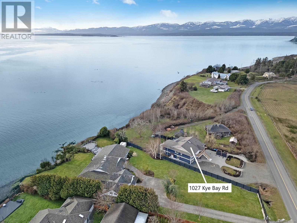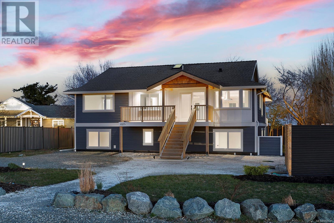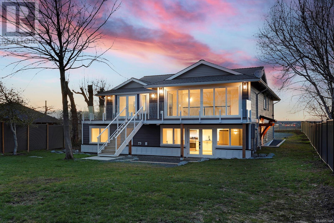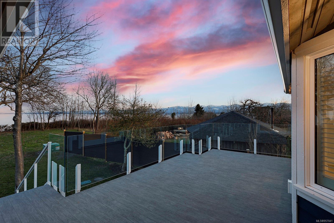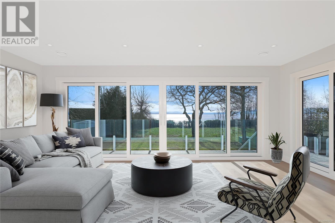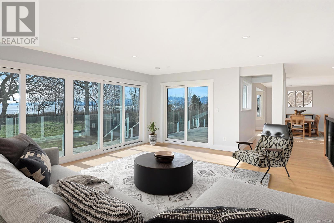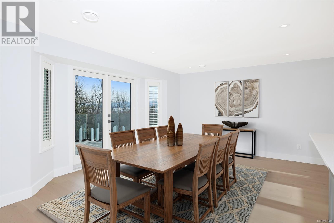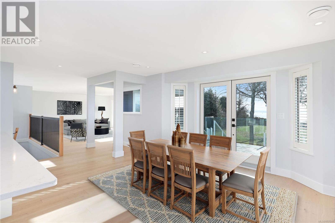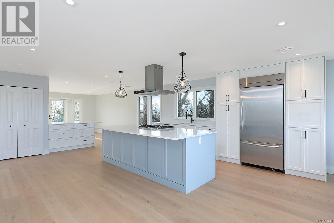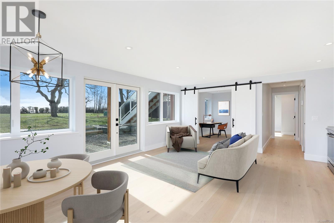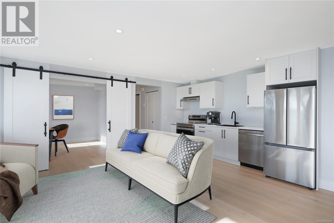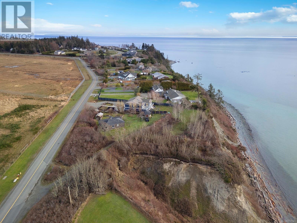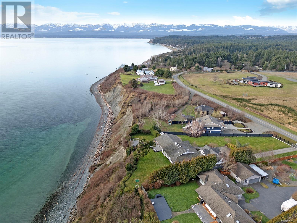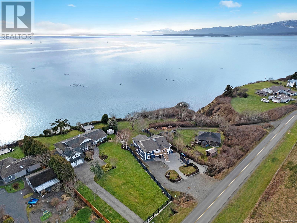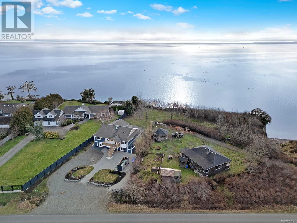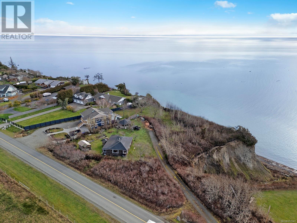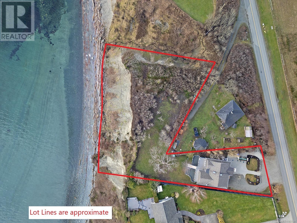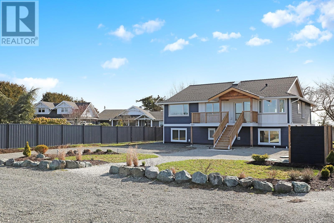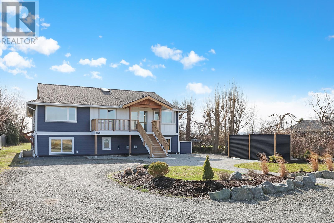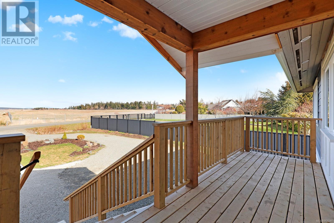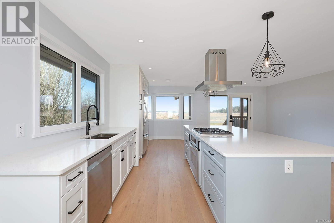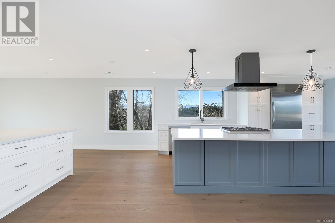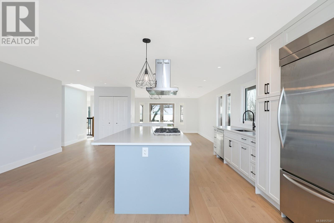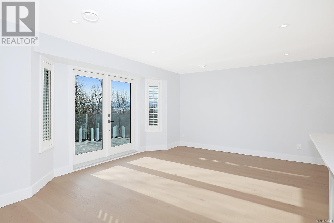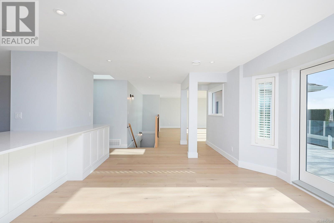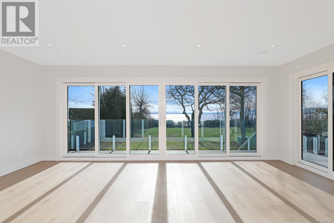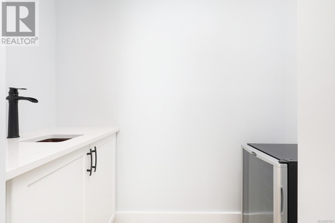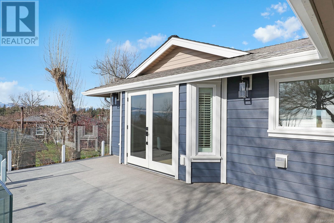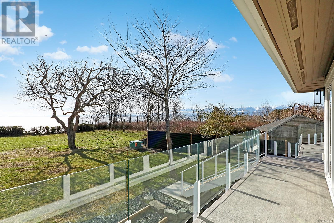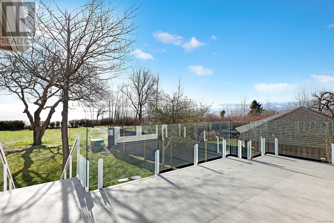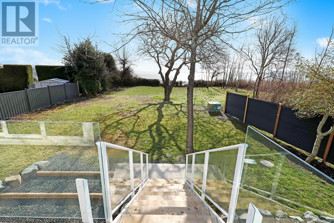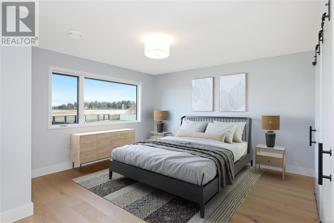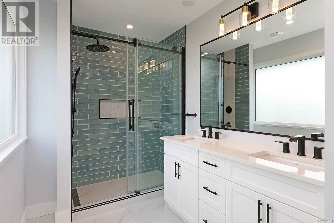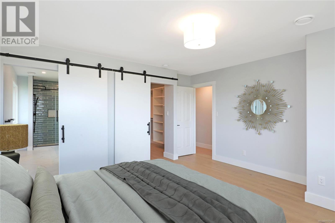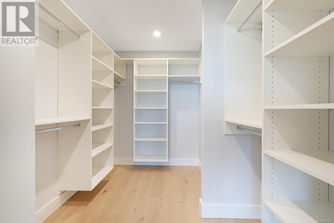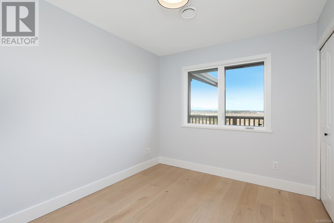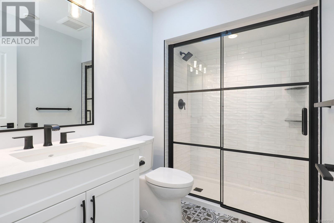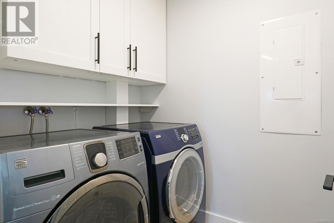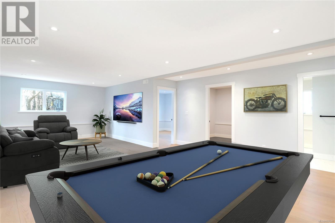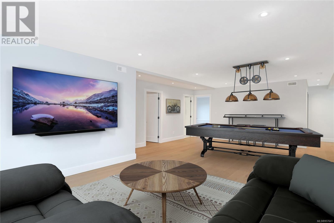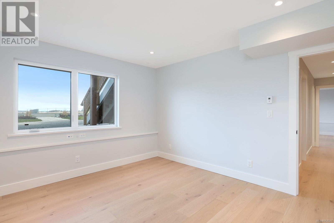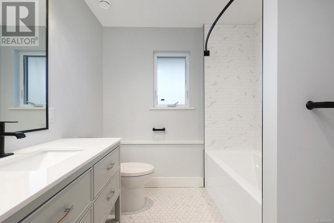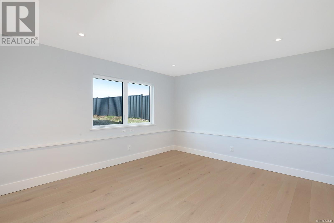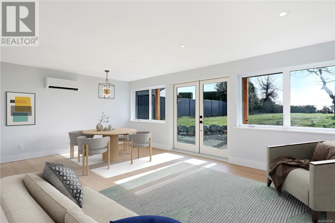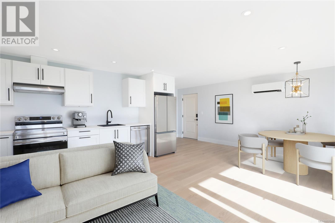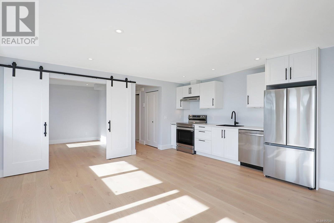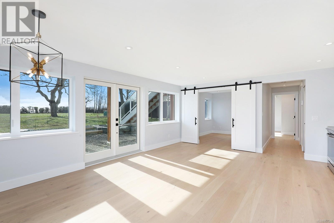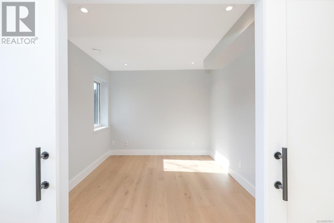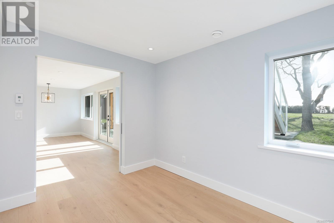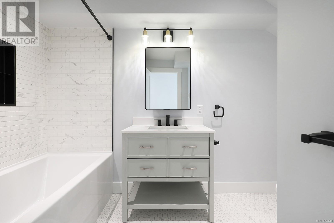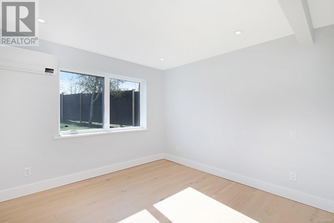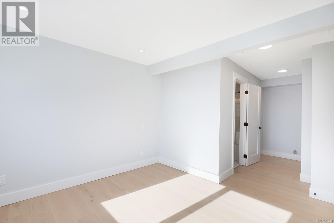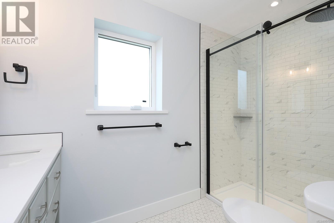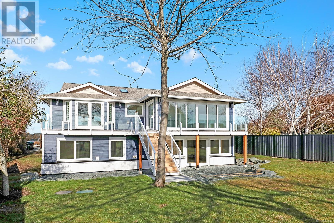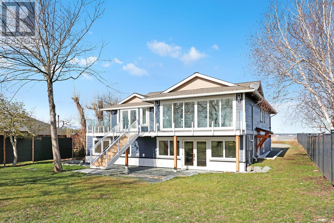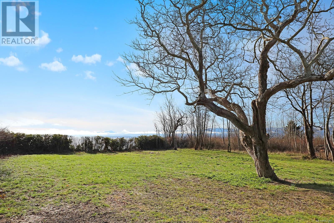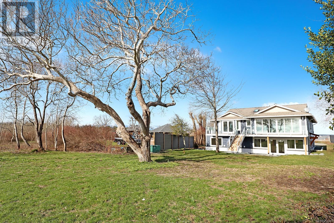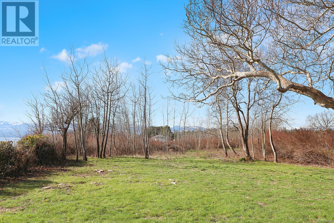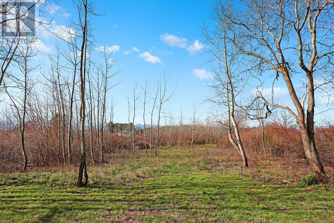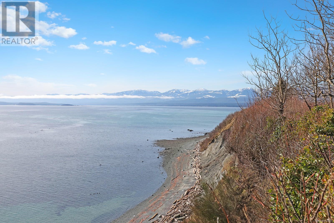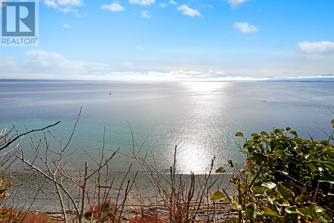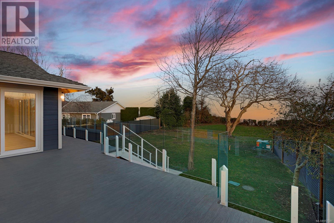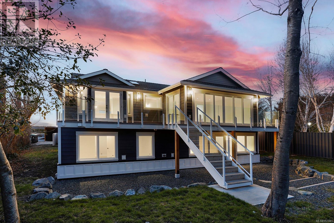1027 Kye Bay Rd Comox, British Columbia V9M 3T4
$2,250,000
West Coast High Bank Waterfront! Panoramic ocean views southeast across the Strait of Georgia to Denman & Hornby Islands, and west to the Beaufort Range, the Comox Glacier and Mt Washington for glorious sunsets. Charming character home moved onsite to 1.26 acres and fully renovated in 2023, main living 3,268 sf, 3 BD/ 3 BA plus den and a lower-level walk-out 2 BD/ 2 BA, 883 sf legal, accessible suite w/ in-floor radiant heating, 2 split pumps for A/C & W/D. With multi-generational options, views from every room, morning and evening decks, this home offers a flexible floor plan. Discerning chefs will revel in the kitchen's generous layout, dove grey cabinets, quartz c/t, s/s appliances, large island with seating. French door access from the dining room to the oceanfront deck, the spacious living room showcases the multi-slide glass doors for an unobstructed view, a wet bar, and plumbed for gas fireplace. Engineered oak flooring throughout, Heat pump, municipal water, new septic 2023. (id:50419)
Property Details
| MLS® Number | 957041 |
| Property Type | Single Family |
| Neigbourhood | Comox (Town of) |
| Features | Acreage, Central Location, Level Lot, Southern Exposure, Irregular Lot Size, Other, Marine Oriented |
| Parking Space Total | 4 |
| View Type | Mountain View, Ocean View |
| Water Front Type | Waterfront On Ocean |
Building
| Bathroom Total | 5 |
| Bedrooms Total | 5 |
| Constructed Date | 2023 |
| Cooling Type | Air Conditioned, Central Air Conditioning |
| Heating Fuel | Propane, Other |
| Heating Type | Forced Air, Heat Pump |
| Size Interior | 4151 Sqft |
| Total Finished Area | 4151 Sqft |
| Type | House |
Land
| Acreage | Yes |
| Size Irregular | 1.26 |
| Size Total | 1.26 Ac |
| Size Total Text | 1.26 Ac |
| Zoning Description | R3.3 |
| Zoning Type | Residential |
Rooms
| Level | Type | Length | Width | Dimensions |
|---|---|---|---|---|
| Lower Level | Storage | 10'6 x 13'11 | ||
| Lower Level | Bathroom | 4-Piece | ||
| Lower Level | Bedroom | 13'0 x 14'2 | ||
| Lower Level | Storage | 9'5 x 7'7 | ||
| Lower Level | Den | 13'0 x 12'0 | ||
| Lower Level | Recreation Room | 17'1 x 27'2 | ||
| Main Level | Ensuite | 4-Piece | ||
| Main Level | Bathroom | 3-Piece | ||
| Main Level | Bedroom | 13'9 x 11'9 | ||
| Main Level | Bedroom | 10'7 x 8'10 | ||
| Main Level | Laundry Room | 5'3 x 6'0 | ||
| Main Level | Living Room | 16'8 x 19'11 | ||
| Main Level | Dining Room | 14'0 x 16'8 | ||
| Main Level | Kitchen | 27'8 x 18'10 | ||
| Main Level | Entrance | 7'6 x 9'11 | ||
| Other | Bathroom | 4-Piece | ||
| Other | Bathroom | 5-Piece | ||
| Other | Bedroom | 10'7 x 10'9 | ||
| Other | Bedroom | 9'2 x 10'8 | ||
| Other | Laundry Room | 3'3 x 3'0 | ||
| Other | Living Room | 9'6 x 19'8 | ||
| Other | Dining Room | 10'0 x 6'9 | ||
| Other | Kitchen | 6'7 x 13'3 |
https://www.realtor.ca/real-estate/26661388/1027-kye-bay-rd-comox-comox-town-of
Interested?
Contact us for more information

Jane Denham
Personal Real Estate Corporation
www.janedenham.com/
282 Anderton Road
Comox, British Columbia V9M 1Y2
(250) 339-2021
(888) 829-7205
(250) 339-5529
www.oceanpacificrealty.com/

Grace Denham-Clare
www.janedenham.com/
282 Anderton Road
Comox, British Columbia V9M 1Y2
(250) 339-2021
(888) 829-7205
(250) 339-5529
www.oceanpacificrealty.com/

