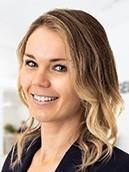103 1500 Cumberland Rd Courtenay, British Columbia V9N 2E9
$525,000Maintenance,
$350 Monthly
Maintenance,
$350 MonthlyWelcome to Woodcote Mews in the heart of Courtenay! This bright and well maintained 3 bedroom, 2 bathroom townhome is perfectly located within walking distance of parks, schools, public transit, and all the shops, restaurants, and businesses of downtown. With quick access to the highway, commuting is easy and convenient. Set in a quiet, well kept complex of just 20 duplex-style homes, this unit offers a functional layout on the main level, including a welcoming entryway, open concept living and dining areas, and a laundry/mudroom w/ extra storage that leads out to the patio. Recent updates include a 4 head heat pump, new bathroom flooring, washer/dryer, fresh paint, updated lighting, patio fence, landscaping & more. The private patio backs onto a mature hedge and features garden beds with irrigation and an attached storage shed. Additional storage is available in the heated full crawl space. Pet friendly (up to 2 dogs/indoor cats under 100lbs) and with rentals allowed, this is a great opportunity to get into the market with a solid, centrally located home! (id:50419)
Property Details
| MLS® Number | 995287 |
| Property Type | Single Family |
| Neigbourhood | Courtenay City |
| Community Features | Pets Allowed With Restrictions, Family Oriented |
| Features | Other |
| Parking Space Total | 10 |
| Plan | Vis6860 |
| Structure | Patio(s) |
Building
| Bathroom Total | 2 |
| Bedrooms Total | 3 |
| Appliances | Refrigerator, Stove, Washer, Dryer |
| Constructed Date | 2009 |
| Cooling Type | Air Conditioned |
| Heating Type | Baseboard Heaters, Heat Pump |
| Size Interior | 1,343 Ft2 |
| Total Finished Area | 1307 Sqft |
| Type | Row / Townhouse |
Land
| Access Type | Road Access |
| Acreage | No |
| Zoning Description | R-3 |
| Zoning Type | Multi-family |
Rooms
| Level | Type | Length | Width | Dimensions |
|---|---|---|---|---|
| Second Level | Bathroom | 4-Piece | ||
| Second Level | Bedroom | 12'2 x 9'5 | ||
| Second Level | Bedroom | 12'2 x 9'5 | ||
| Second Level | Primary Bedroom | 13'5 x 13'0 | ||
| Main Level | Storage | 6'3 x 4'3 | ||
| Main Level | Patio | 20'8 x 8'2 | ||
| Main Level | Bathroom | 2-Piece | ||
| Main Level | Laundry Room | 10'0 x 7'1 | ||
| Main Level | Kitchen | 11'6 x 9'10 | ||
| Main Level | Dining Room | 11'8 x 9'10 | ||
| Main Level | Living Room | 13'5 x 11'0 | ||
| Main Level | Entrance | 7'5 x 7'10 |





https://www.realtor.ca/real-estate/28240964/103-1500-cumberland-rd-courtenay-courtenay-city
Contact Us
Contact us for more information

Erik Clevering
Personal Real Estate Corporation
https//cleversavagegroup.com/
www.facebook.com/cleversavagegroup
www.linkedin.com/in/erikclevering/
www.instagram.com/the_cleversavagegroup/
324 5th St.
Courtenay, British Columbia V9N 1K1
(250) 871-1377
www.islandluxuryhomes.ca/

Kelsey Savage
Personal Real Estate Corporation
www.cleversavagegroup.com/
www.facebook.com/cleversavagegroup
www.instagram.com/the_cleversavagegroup/
324 5th St.
Courtenay, British Columbia V9N 1K1
(250) 871-1377
www.islandluxuryhomes.ca/

Cathy Evans
www.youtube.com/embed/LTAA618ydMA
https//cleversavagegroup.com/
www.facebook.com/cleversavagegroup
www.instagram.com/the_cleversavagegroup/
324 5th St.
Courtenay, British Columbia V9N 1K1
(250) 871-1377
www.islandluxuryhomes.ca/



