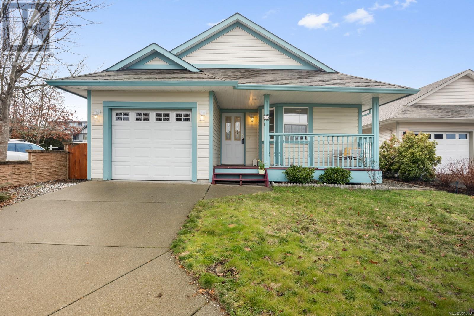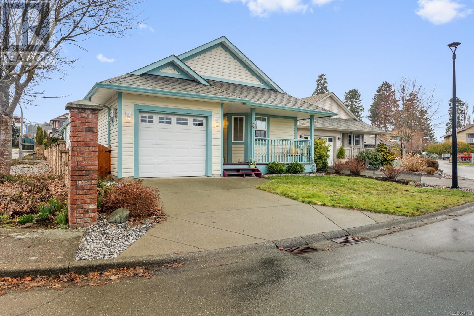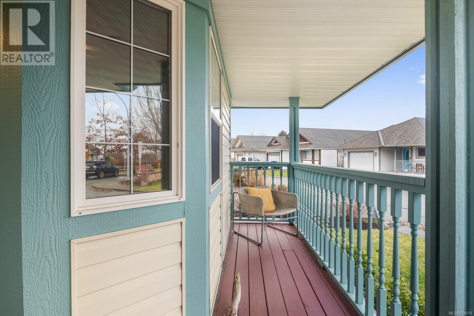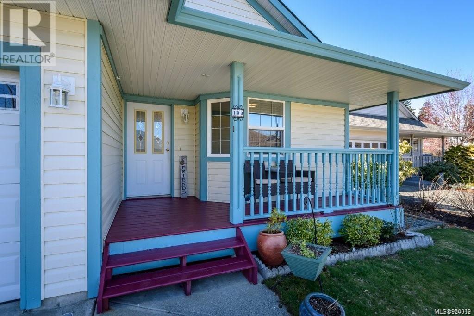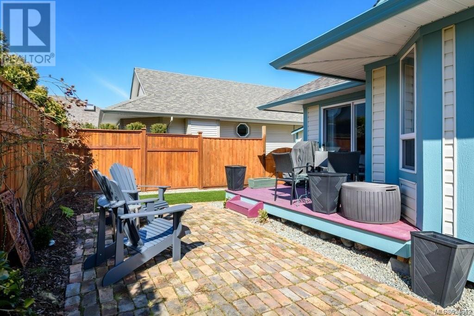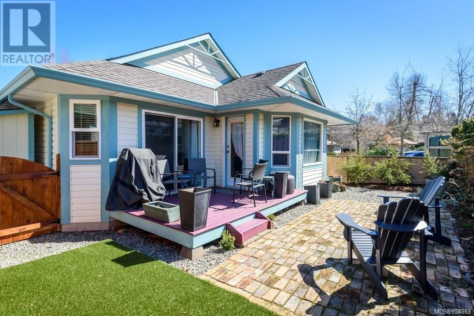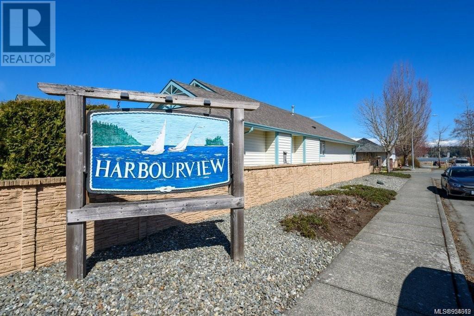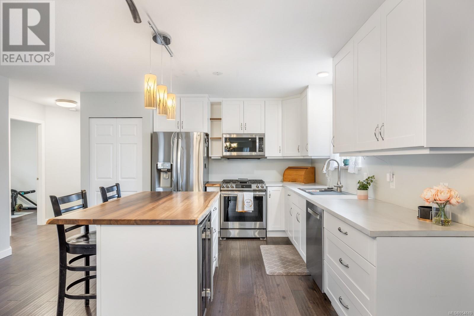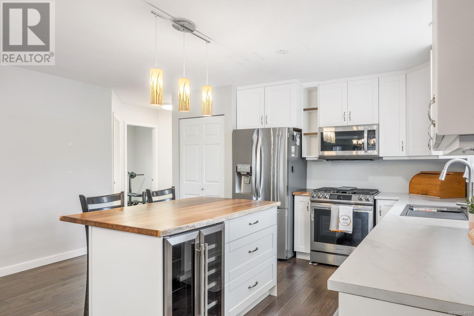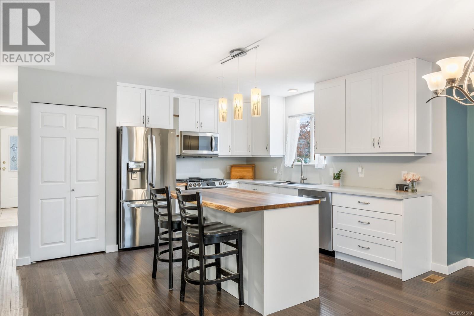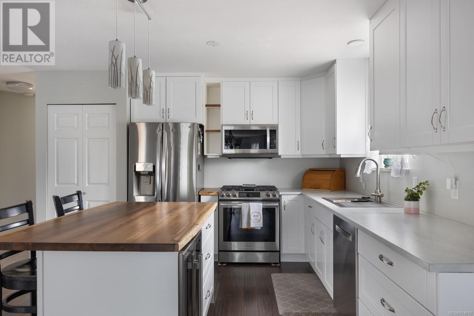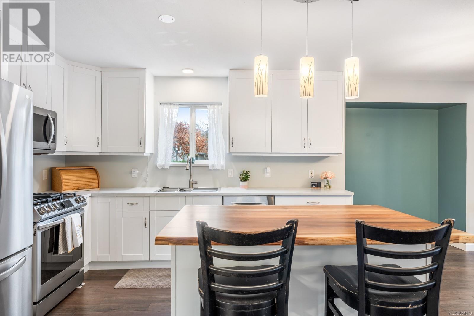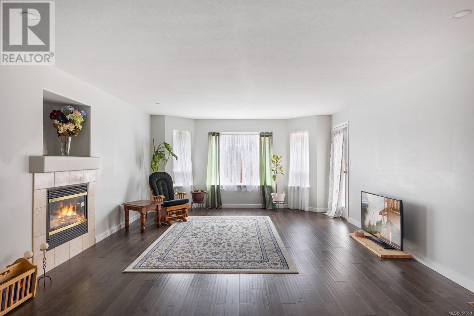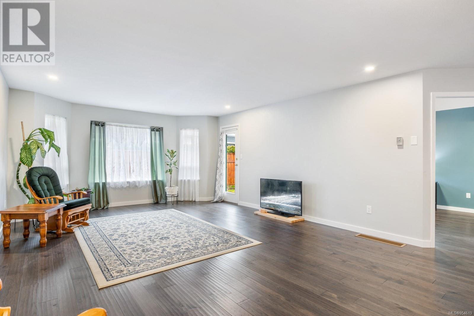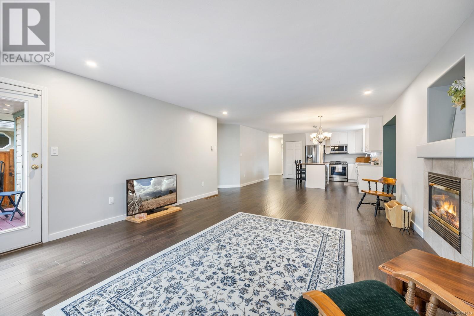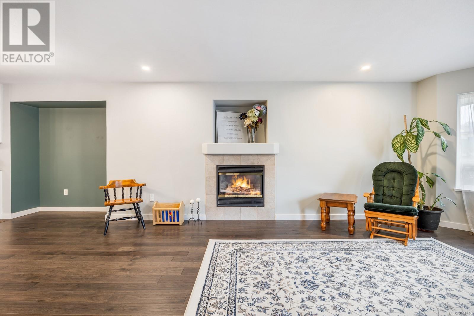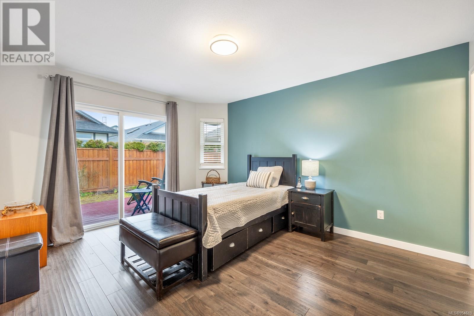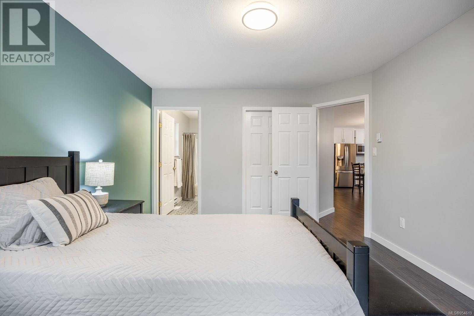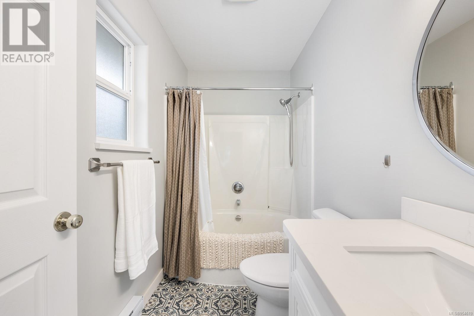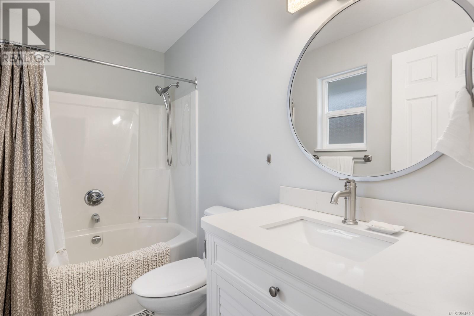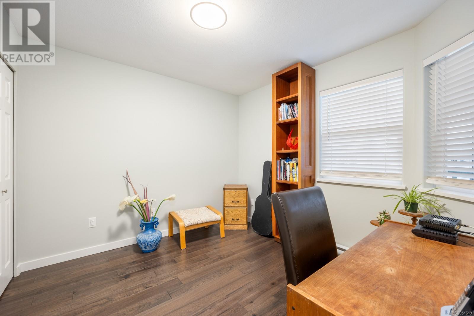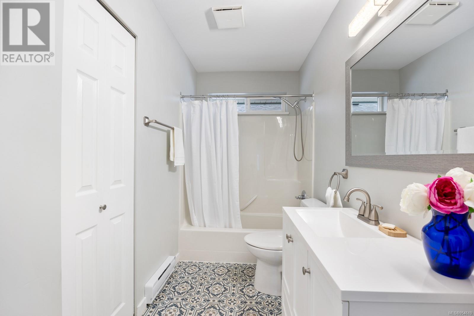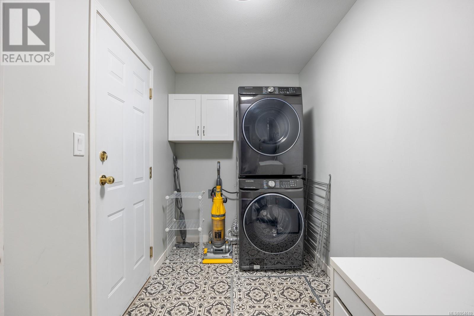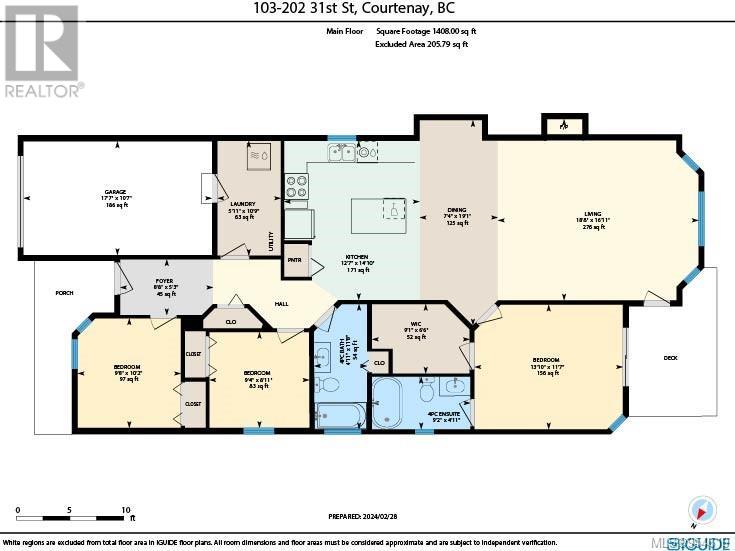103 202 31st St Courtenay, British Columbia V9N 9E2
$695,000Maintenance,
$112.25 Monthly
Maintenance,
$112.25 MonthlyWelcome to this exquisitely updated rancher, ideally situated mere steps from the picturesque Courtenay Riverway. Revel in the beauty of the oceanfront trail system, offering captivating views of the Comox Harbour and the serene Estuary. Boasting a charming open-plan layout spanning 1,408 square feet, this home features 3 bedrooms and 2 bathrooms, with delightful glimpses of the sea from the front deck. Indulge in the delights of the fabulous bright kitchen, adorned with updated cabinetry, a stunning live-edge island, gas stove, and a convenient wine fridge. The spacious great room invites relaxation with its cozy gas fireplace, inviting bay window, and French door access to the back deck. Step outside to discover a low-maintenance yard featuring astro turf and a side gate leading to a shed for additional storage. The primary bedroom offers a tranquil retreat with a generous walk-in closet, a luxurious 4-piece ensuite boasting a soothing soaker tub, and sliding doors leading to the back deck. Additional features include a single garage providing ample storage space and the replacement of all poly B plumbing for added peace of mind. With a bare land strata fee of $1,347 annually, this residence is conveniently located close to shops, restaurants, and transportation, making it an absolute must-see for discerning homebuyers seeking both comfort and convenience. Don't miss the opportunity to make this exceptional property your own! (id:50419)
Property Details
| MLS® Number | 954619 |
| Property Type | Single Family |
| Neigbourhood | Courtenay City |
| Community Features | Pets Allowed, Family Oriented |
| Parking Space Total | 2 |
Building
| Bathroom Total | 2 |
| Bedrooms Total | 3 |
| Constructed Date | 1997 |
| Cooling Type | None |
| Fireplace Present | Yes |
| Fireplace Total | 1 |
| Heating Type | Baseboard Heaters |
| Size Interior | 1408 Sqft |
| Total Finished Area | 1408 Sqft |
| Type | House |
Land
| Access Type | Road Access |
| Acreage | No |
| Size Irregular | 3920 |
| Size Total | 3920 Sqft |
| Size Total Text | 3920 Sqft |
| Zoning Description | Cd-4 |
| Zoning Type | Residential |
Rooms
| Level | Type | Length | Width | Dimensions |
|---|---|---|---|---|
| Main Level | Primary Bedroom | 13'10 x 11'7 | ||
| Main Level | Living Room | 18'8 x 16'11 | ||
| Main Level | Laundry Room | 5'11 x 10'9 | ||
| Main Level | Kitchen | 12'7 x 14'10 | ||
| Main Level | Dining Room | 7'4 x 19'1 | ||
| Main Level | Bedroom | 9'4 x 8'11 | ||
| Main Level | Bedroom | 10'2 x 9'8 | ||
| Main Level | Ensuite | 4'10 x 9'2 | ||
| Main Level | Bathroom | 11'6 x 4'10 |
https://www.realtor.ca/real-estate/26560773/103-202-31st-st-courtenay-courtenay-city
Interested?
Contact us for more information

Tessa Procter
Personal Real Estate Corporation
tessaprocter.com/
https://www.facebook.com/tessaprocterrealty/?modal=admin_todo_tour
https://@tessaprocter.realestate/

2230a Cliffe Ave.
Courtenay, British Columbia V9N 2L4
(250) 334-9900
(877) 216-5171
(250) 334-9955
www.oceanpacificrealty.com/

