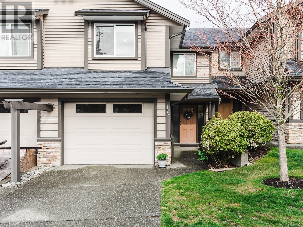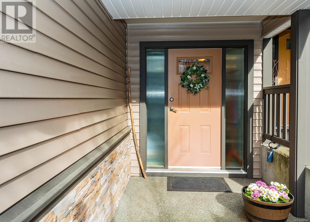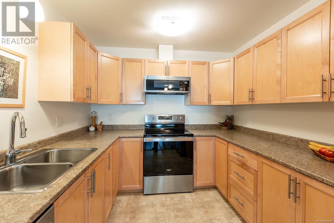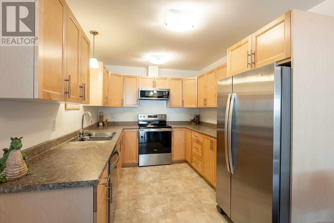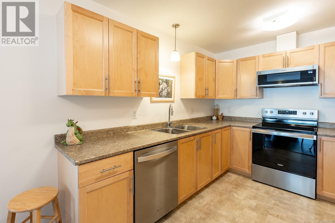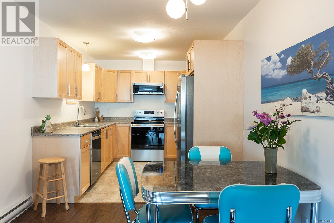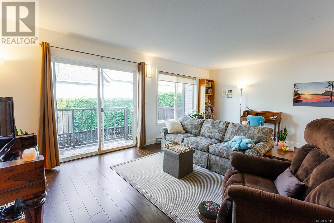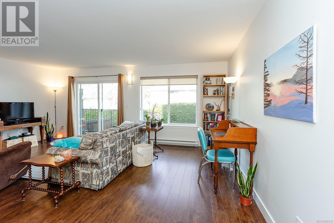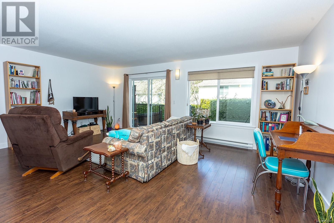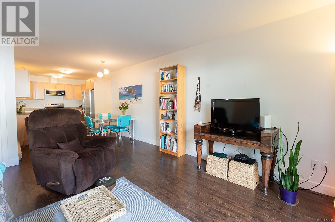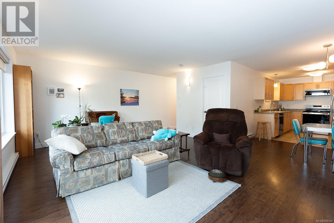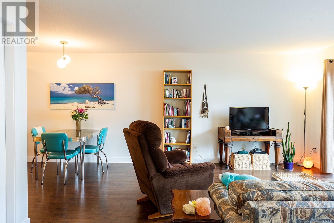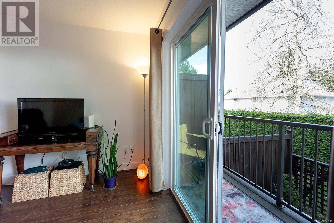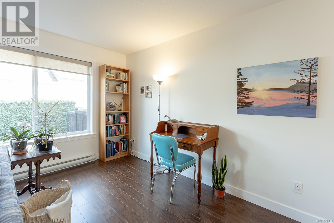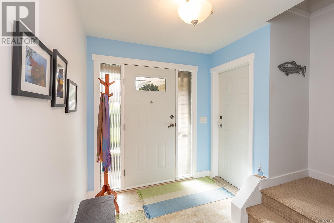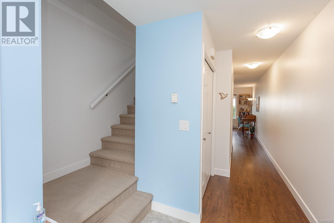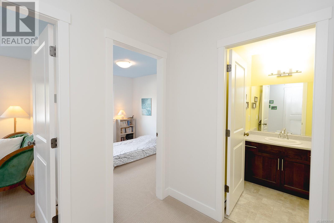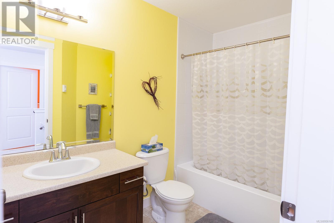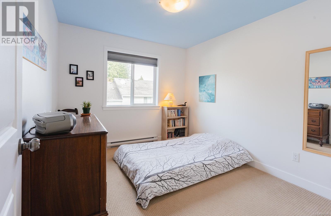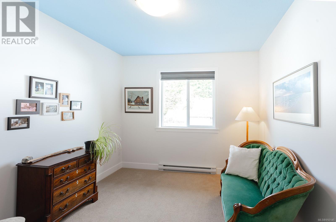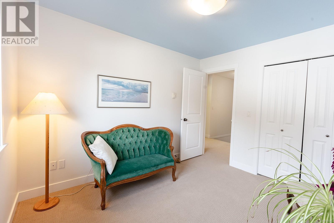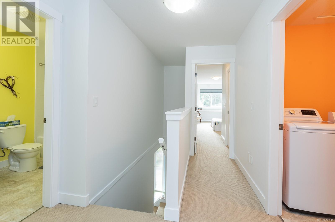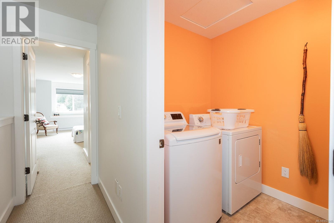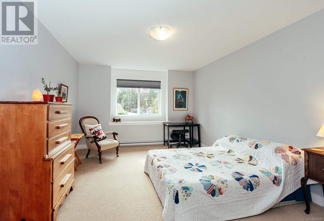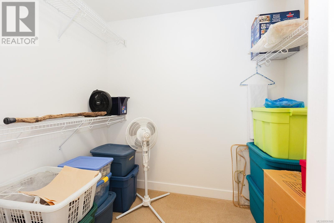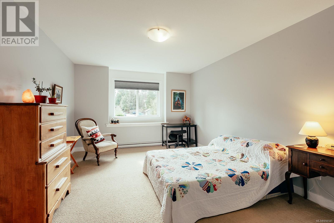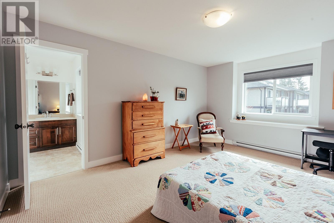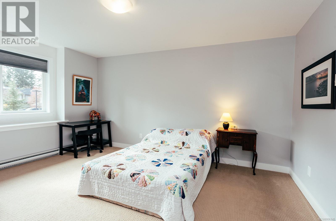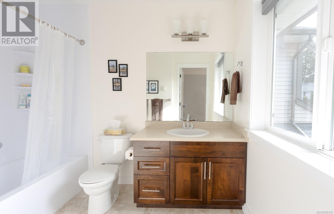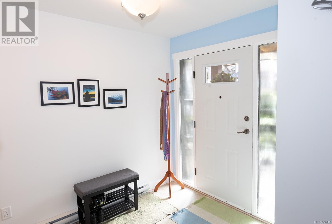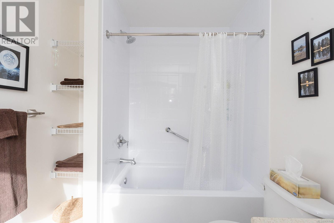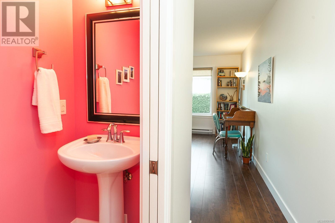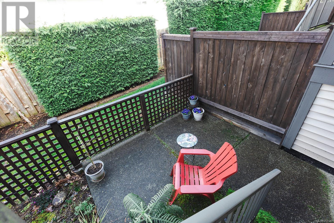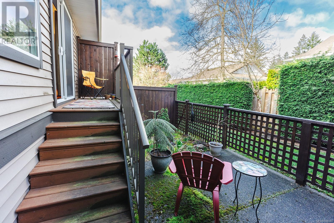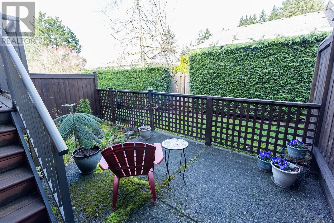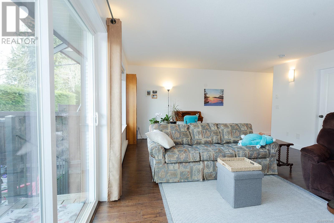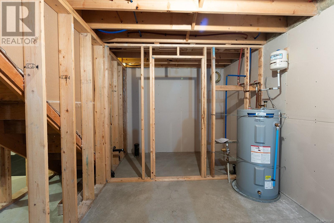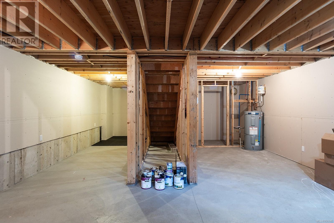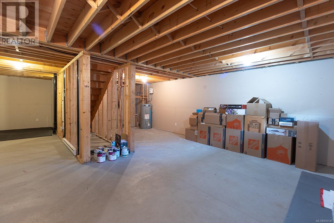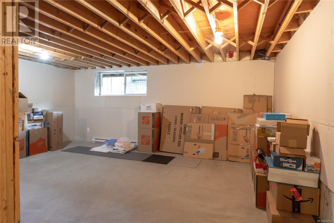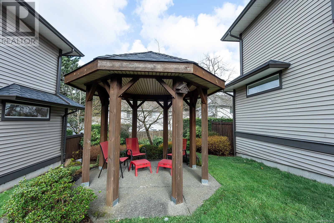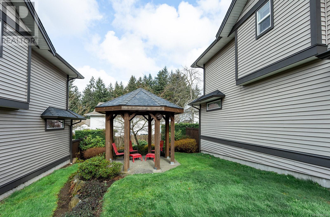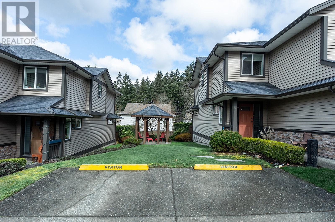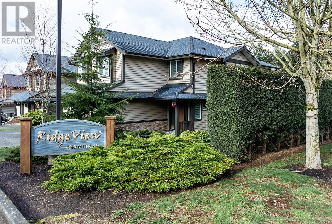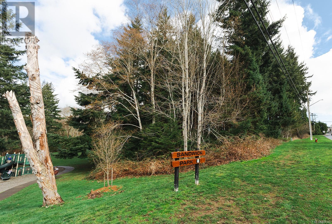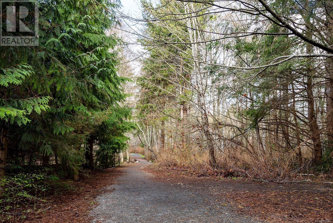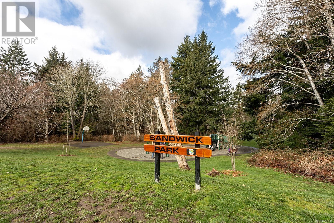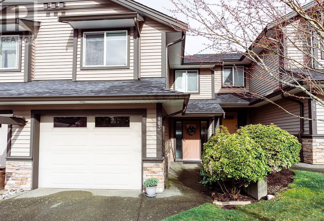103 4699 Muir Rd Courtenay, British Columbia V9N 6A4
$598,000Maintenance,
$499.06 Monthly
Maintenance,
$499.06 MonthlyWelcome home to Ridgeview! This tidy 3 bed/3 bath townhome in sought after Courtenay East location is move-in ready. Main level offers large kitchen with ample cabinet and counterspace as well as new stainless-steel appliances. Dining room is open to living room with sliding glass doors out to private fenced yard/patio area. Upstairs there are 3 bedrooms including the spacious master bedroom with walk-in closet & large 4pce ensuite. Laundry is also conveniently located on the upper level. The lower level provides an unfinished basement with a roughed-in 4th washroom. Great for storage or to finish for additional living space. The fenced in backyard/patio is convenient for families with young kids &/or dogs. Well run strata allows for 2 pets with no size restrictions (two dogs permitted) rentals welcome & no age restrictions. Live where you have all conveniences nearby, the new hospital, the Aquatic Center, parks, the College, CFB, surrounded by gorgeous grounds, & a home of quality. (id:50419)
Property Details
| MLS® Number | 956145 |
| Property Type | Single Family |
| Neigbourhood | Courtenay East |
| Community Features | Pets Allowed, Family Oriented |
| Features | Central Location, Other, Marine Oriented |
| Parking Space Total | 2 |
| Plan | Eps440 |
| View Type | Mountain View |
Building
| Bathroom Total | 3 |
| Bedrooms Total | 3 |
| Constructed Date | 2012 |
| Cooling Type | None |
| Heating Fuel | Electric |
| Heating Type | Baseboard Heaters |
| Size Interior | 2176 Sqft |
| Total Finished Area | 1498 Sqft |
| Type | Row / Townhouse |
Land
| Access Type | Road Access |
| Acreage | No |
| Size Irregular | 1494 |
| Size Total | 1494 Sqft |
| Size Total Text | 1494 Sqft |
| Zoning Description | R3 |
| Zoning Type | Residential |
Rooms
| Level | Type | Length | Width | Dimensions |
|---|---|---|---|---|
| Second Level | Bathroom | 4-Piece | ||
| Second Level | Bathroom | 3-Piece | ||
| Second Level | Primary Bedroom | 15'3 x 11'9 | ||
| Second Level | Laundry Room | 7'2 x 5'7 | ||
| Second Level | Bedroom | 10'11 x 9'4 | ||
| Second Level | Bedroom | 10'11 x 9'7 | ||
| Main Level | Bathroom | 2-Piece | ||
| Main Level | Entrance | 7'6 x 7'2 | ||
| Main Level | Kitchen | 9 ft | Measurements not available x 9 ft | |
| Main Level | Dining Room | 9' x 8' | ||
| Main Level | Living Room | 15 ft | Measurements not available x 15 ft |
https://www.realtor.ca/real-estate/26678728/103-4699-muir-rd-courtenay-courtenay-east
Interested?
Contact us for more information
Kelsey Mcpherson
Personal Real Estate Corporation
www.mcphersonwalker.ca/
https://www.facebook.com/McPhersonWalkerRealEstateGroup
https://@mcphersonwalkerrealestate/

173 West Island Hwy
Parksville, British Columbia V9P 2H1
(250) 248-4321
(800) 224-5838
(250) 248-3550
www.parksvillerealestate.com/
Meghan Walker
Personal Real Estate Corporation
www.mcphersonwalker.ca/
https://www.facebook.com/pqbhomes/
ca.linkedin.com/in/meghanwalker250/

173 West Island Hwy
Parksville, British Columbia V9P 2H1
(250) 248-4321
(800) 224-5838
(250) 248-3550
www.parksvillerealestate.com/

