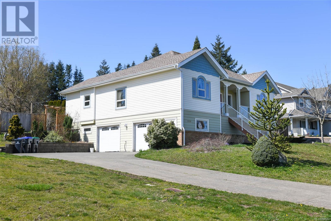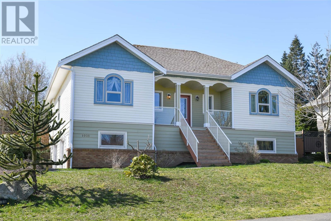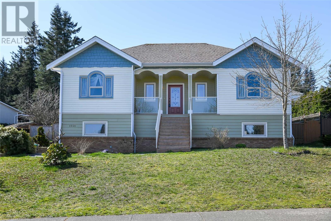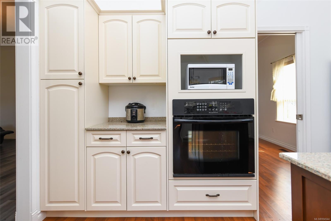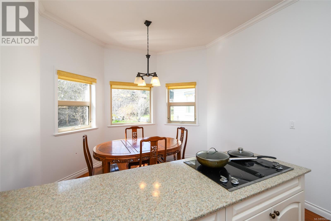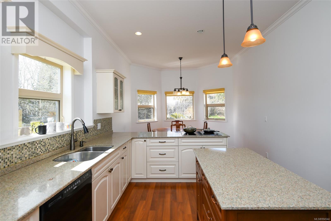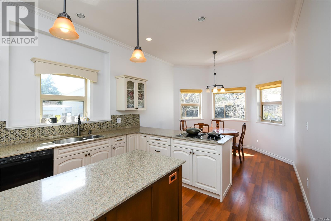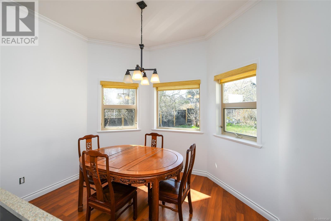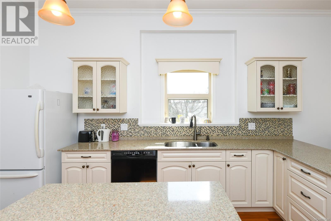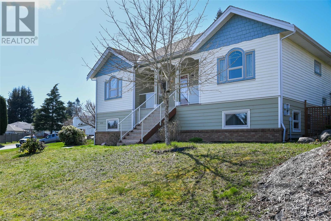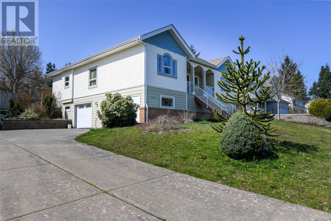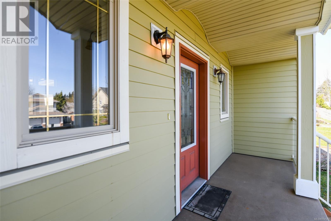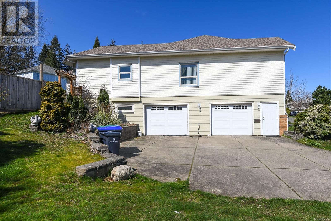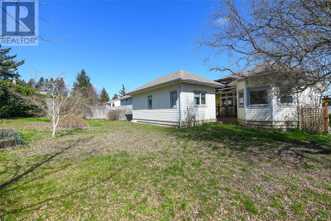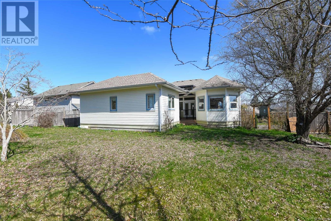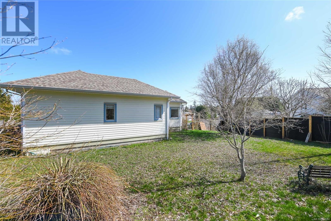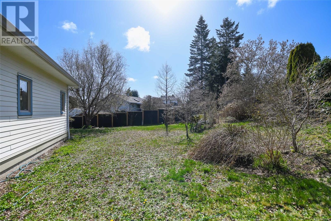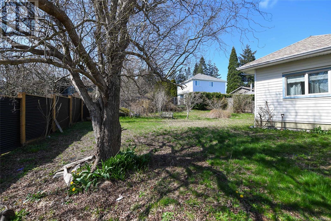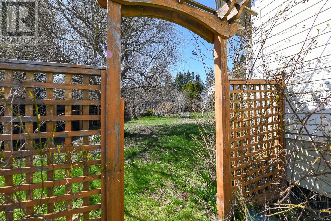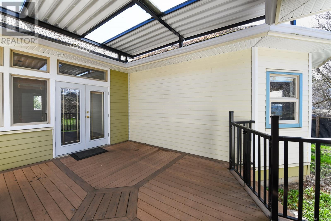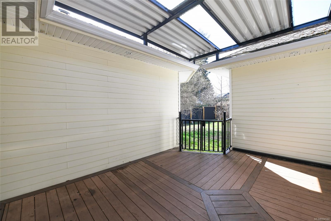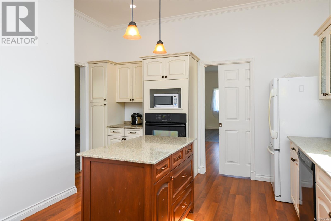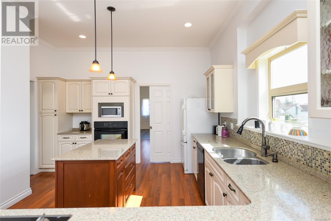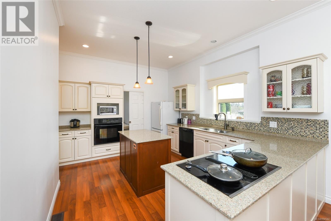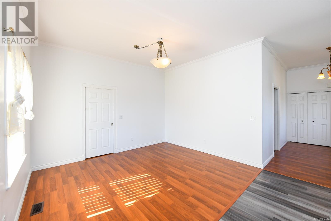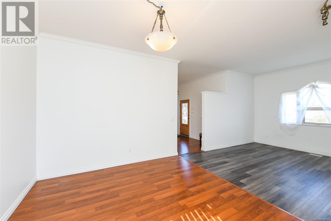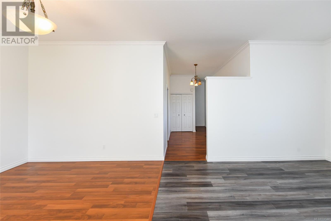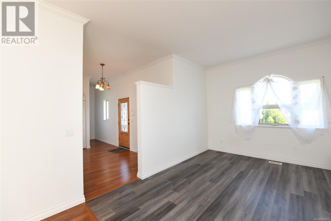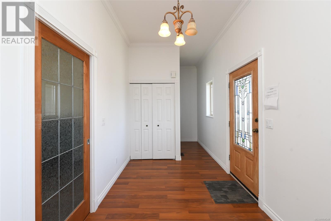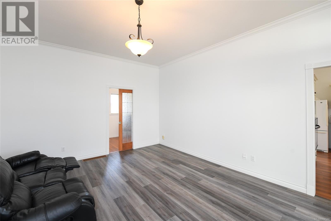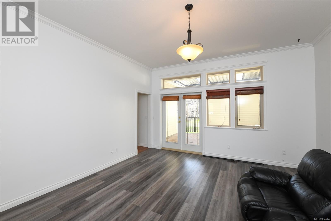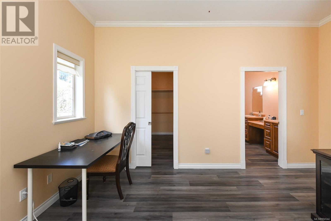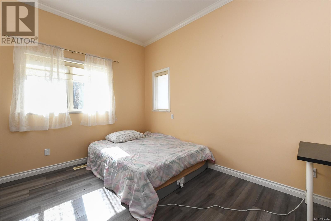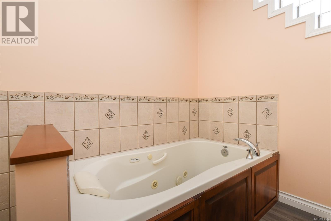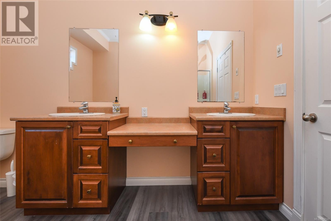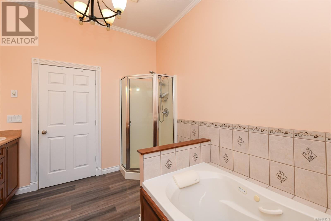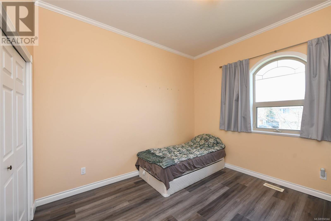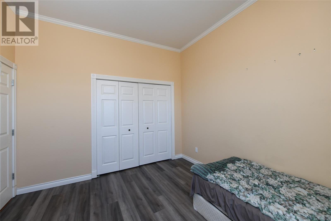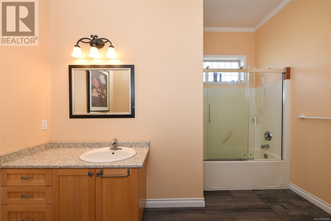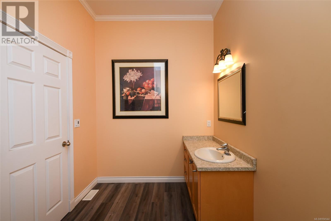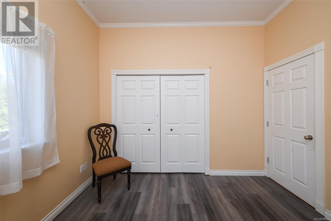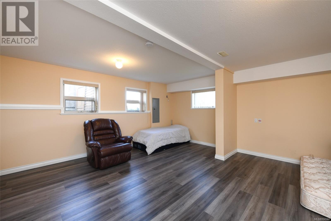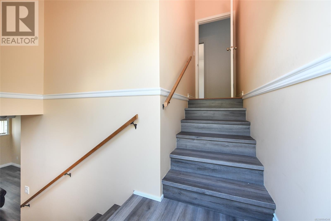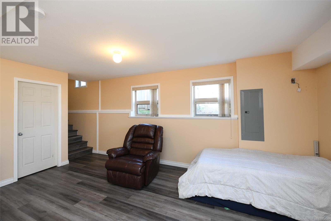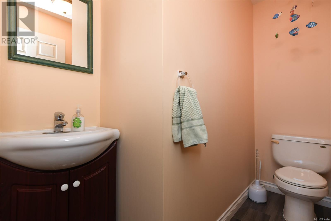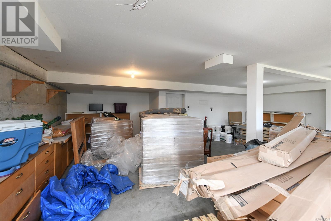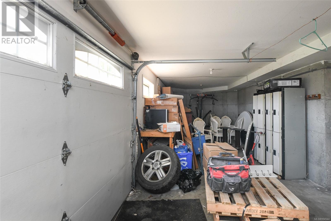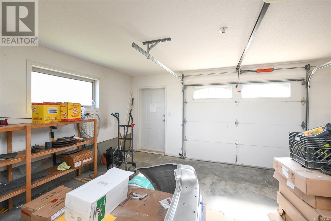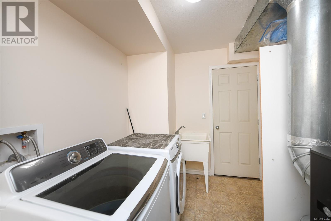1039 Arrowsmith Ave Courtenay, British Columbia V9N 8M8
3 Bedroom
3 Bathroom
3,791 ft2
Contemporary
Air Conditioned
Heat Pump
$998,000
Family sized home ready for the new school year. Currently tenanted, shows well. (id:50419)
Property Details
| MLS® Number | 994544 |
| Property Type | Single Family |
| Neigbourhood | Courtenay East |
| Features | Hillside, Corner Site, Other |
| Parking Space Total | 5 |
| Plan | Vip50262 |
| Structure | Workshop |
Building
| Bathroom Total | 3 |
| Bedrooms Total | 3 |
| Architectural Style | Contemporary |
| Constructed Date | 2006 |
| Cooling Type | Air Conditioned |
| Heating Fuel | Electric |
| Heating Type | Heat Pump |
| Size Interior | 3,791 Ft2 |
| Total Finished Area | 2691 Sqft |
| Type | House |
Land
| Acreage | No |
| Size Irregular | 11326 |
| Size Total | 11326 Sqft |
| Size Total Text | 11326 Sqft |
| Zoning Description | R1 |
| Zoning Type | Residential |
Rooms
| Level | Type | Length | Width | Dimensions |
|---|---|---|---|---|
| Lower Level | Storage | 11'5 x 18'1 | ||
| Lower Level | Bathroom | 2-Piece | ||
| Lower Level | Laundry Room | 7'4 x 11'4 | ||
| Lower Level | Recreation Room | 19'3 x 17'6 | ||
| Main Level | Ensuite | 5-Piece | ||
| Main Level | Bathroom | 4-Piece | ||
| Main Level | Bedroom | 11'0 x 11'8 | ||
| Main Level | Bedroom | 11'0 x 11'9 | ||
| Main Level | Primary Bedroom | 15'11 x 11'0 | ||
| Main Level | Entrance | 12'4 x 7'4 | ||
| Main Level | Living Room | 15'0 x 16'9 | ||
| Main Level | Family Room | 13'5 x 13'10 | ||
| Main Level | Dining Room | 13'5 x 11'4 | ||
| Main Level | Dining Nook | 11'5 x 9'2 | ||
| Main Level | Kitchen | 11'5 x 14'9 |
https://www.realtor.ca/real-estate/28132895/1039-arrowsmith-ave-courtenay-courtenay-east
Contact Us
Contact us for more information

Christopher Brulotte
www.royallepage.ca/chrisbrulotte
Royal LePage-Comox Valley (Cv)
#121 - 750 Comox Road
Courtenay, British Columbia V9N 3P6
#121 - 750 Comox Road
Courtenay, British Columbia V9N 3P6
(250) 334-3124
(800) 638-4226
(250) 334-1901

