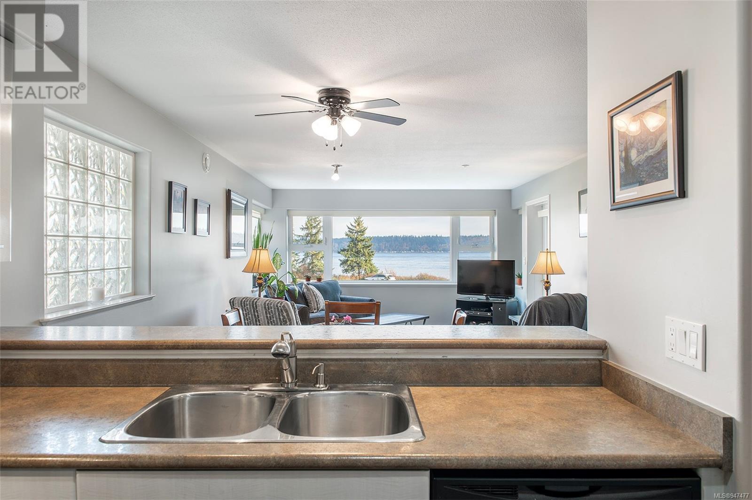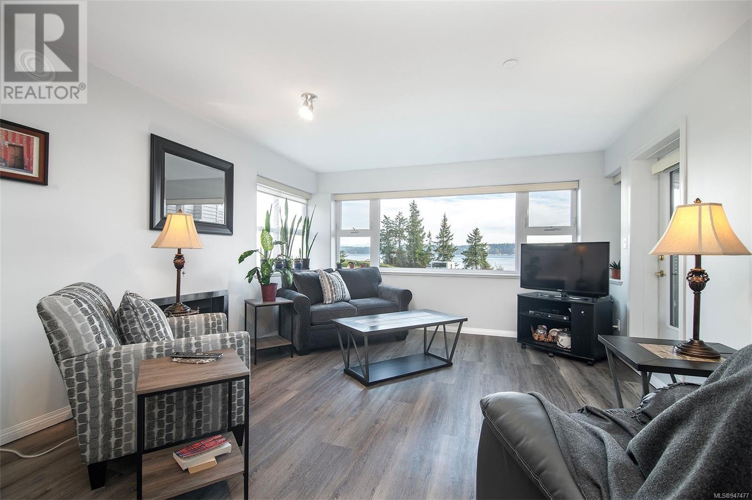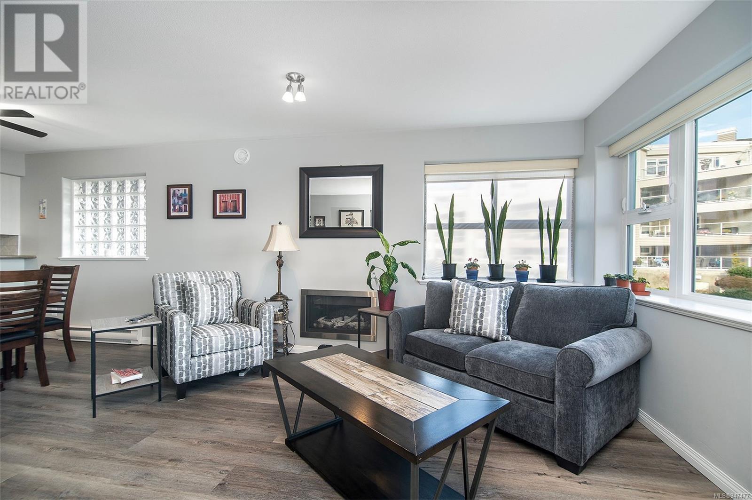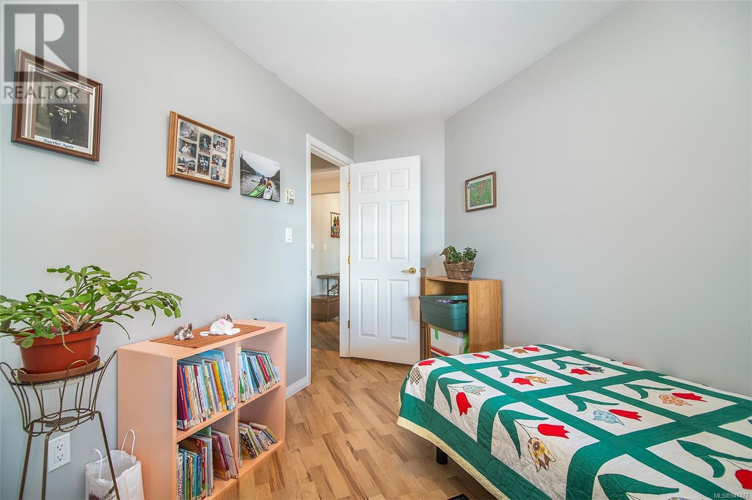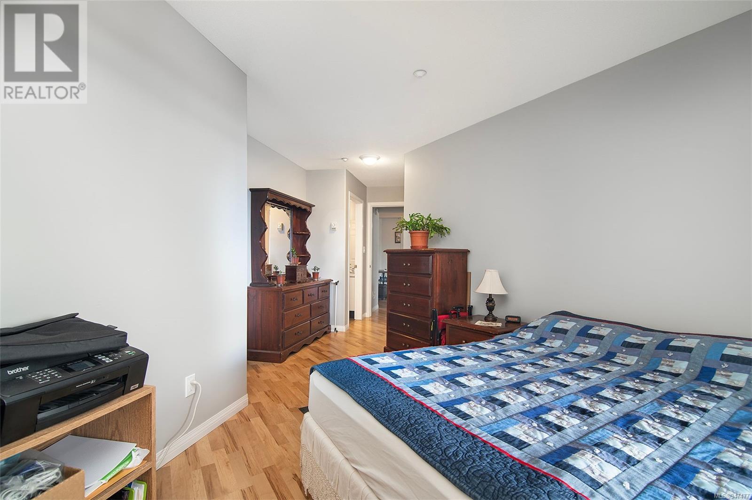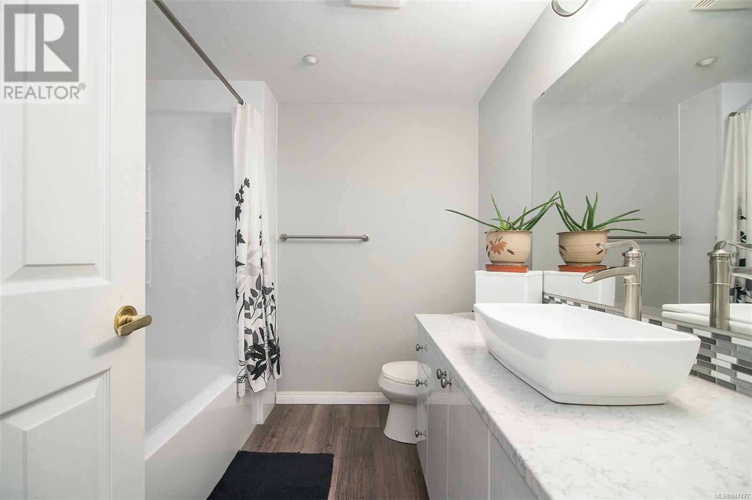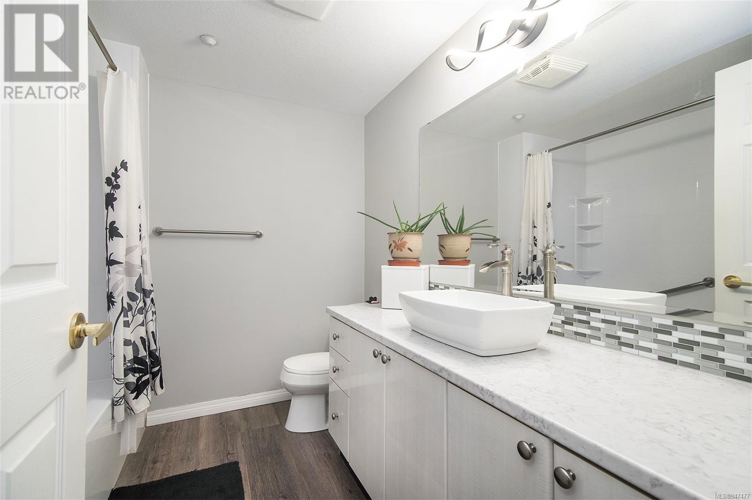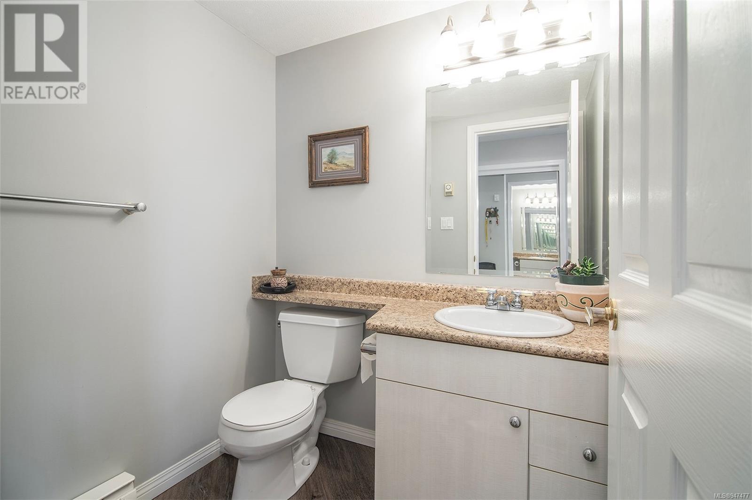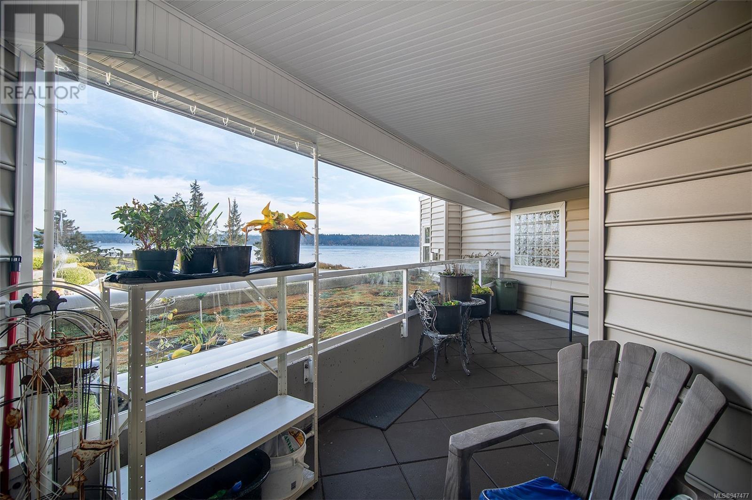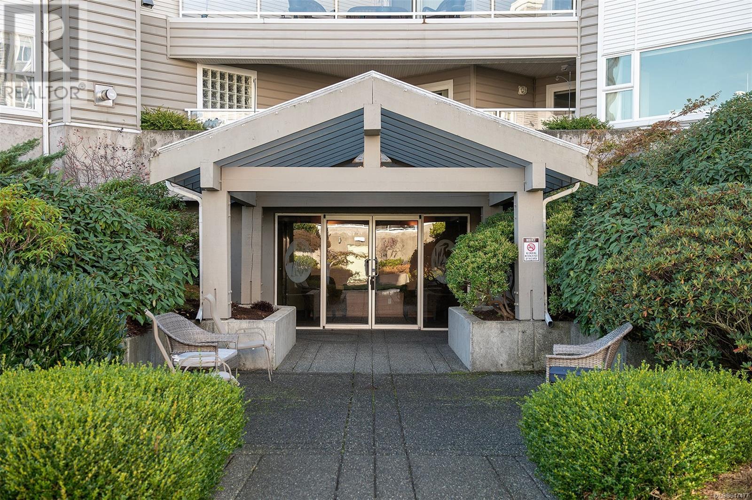104 350 Island Hwy S Campbell River, British Columbia V9W 1A6
$514,900Maintenance,
$353 Monthly
Maintenance,
$353 MonthlyWelcome to #104-350 Island Hwy South. In the beautiful Silverseas complex. This condo offers breathtaking views of the mountains and ocean, providing the owners with the morning sunrise as well the rising evening full moon events. The proximity to the seawall ensures that you can observe marine activity passing through the Discovery Passage, which is a unique and captivating experience. This condo offers one bedroom and a large den, providing flexibility for use as a home office, guest room, or additional living space. The kitchen, living and dining area is open and spacious, creating a welcoming and inviting atmosphere. A gas fireplace adds coziness and warmth to the living space. It's perfect for creating cozy moments especially during cooler seasons. There is a spacious deck that's ideal for entertaining and enjoying outdoor living. There is a guest suite, exercise room, secure entrance and underground parking. The fact that every room in the condo offers spectacular views It means you can enjoy the natural beauty from the comfort of your own home. (id:50419)
Property Details
| MLS® Number | 947477 |
| Property Type | Single Family |
| Neigbourhood | Campbell River Central |
| Community Features | Pets Allowed With Restrictions, Family Oriented |
| Features | Central Location, Other |
| Parking Space Total | 2 |
| Plan | Vis4563 |
| View Type | Mountain View, Ocean View |
Building
| Bathroom Total | 2 |
| Bedrooms Total | 1 |
| Constructed Date | 1998 |
| Cooling Type | None |
| Fireplace Present | Yes |
| Fireplace Total | 1 |
| Heating Type | Baseboard Heaters |
| Size Interior | 1044 Sqft |
| Total Finished Area | 1044 Sqft |
| Type | Apartment |
Parking
| Underground |
Land
| Access Type | Highway Access |
| Acreage | No |
| Zoning Type | Multi-family |
Rooms
| Level | Type | Length | Width | Dimensions |
|---|---|---|---|---|
| Main Level | Bathroom | 2-Piece | ||
| Main Level | Bathroom | 4-Piece | ||
| Main Level | Entrance | 4'7 x 13'4 | ||
| Main Level | Laundry Room | 7'1 x 7'3 | ||
| Main Level | Primary Bedroom | 21'9 x 13'1 | ||
| Main Level | Den | 8'9 x 13'5 | ||
| Main Level | Living Room/dining Room | 13'2 x 22'5 | ||
| Main Level | Kitchen | 12'6 x 14'6 |
Interested?
Contact us for more information

Melanie Adelborg
Personal Real Estate Corporation
nestliving.ca/
https://www.facebook.com/Melanie-Adelborg-Nest-Living-373016466122889/
376 Selby Street
Nanaimo, British Columbia V9R 2R5
(604) 620-6788
(604) 620-7970
www.oakwyn.com/






