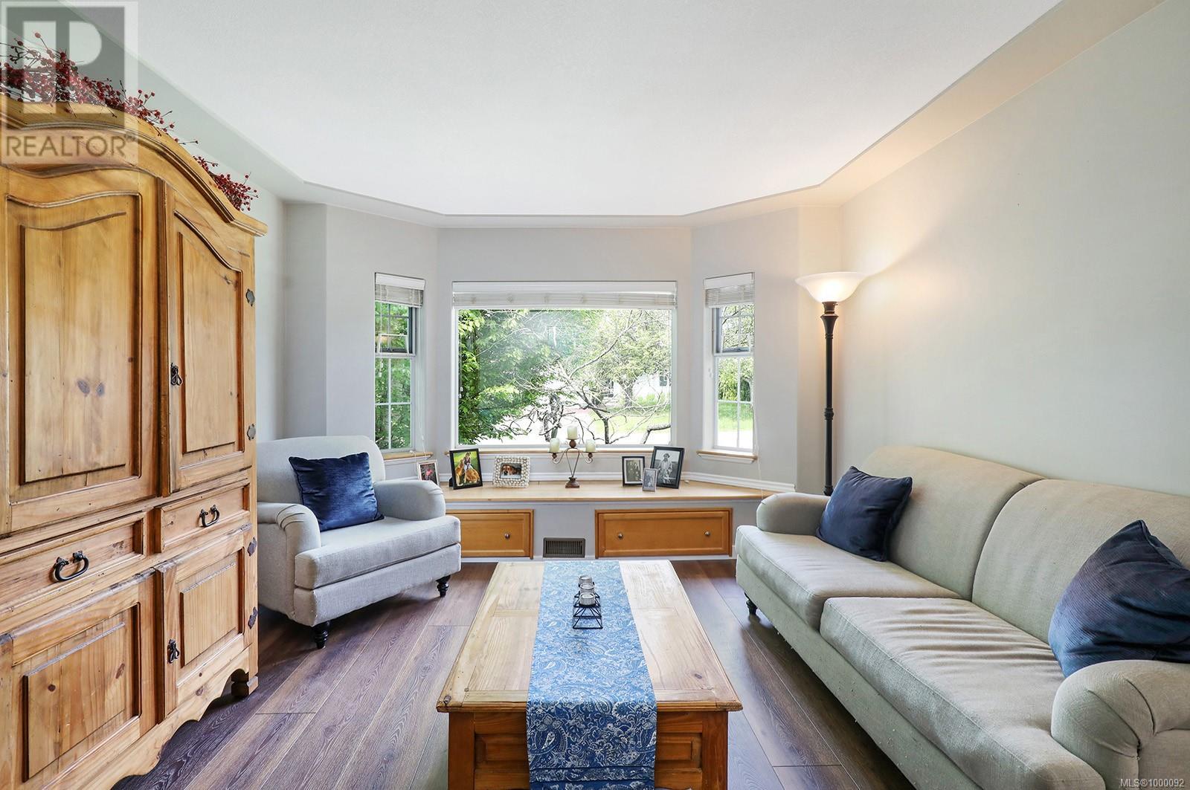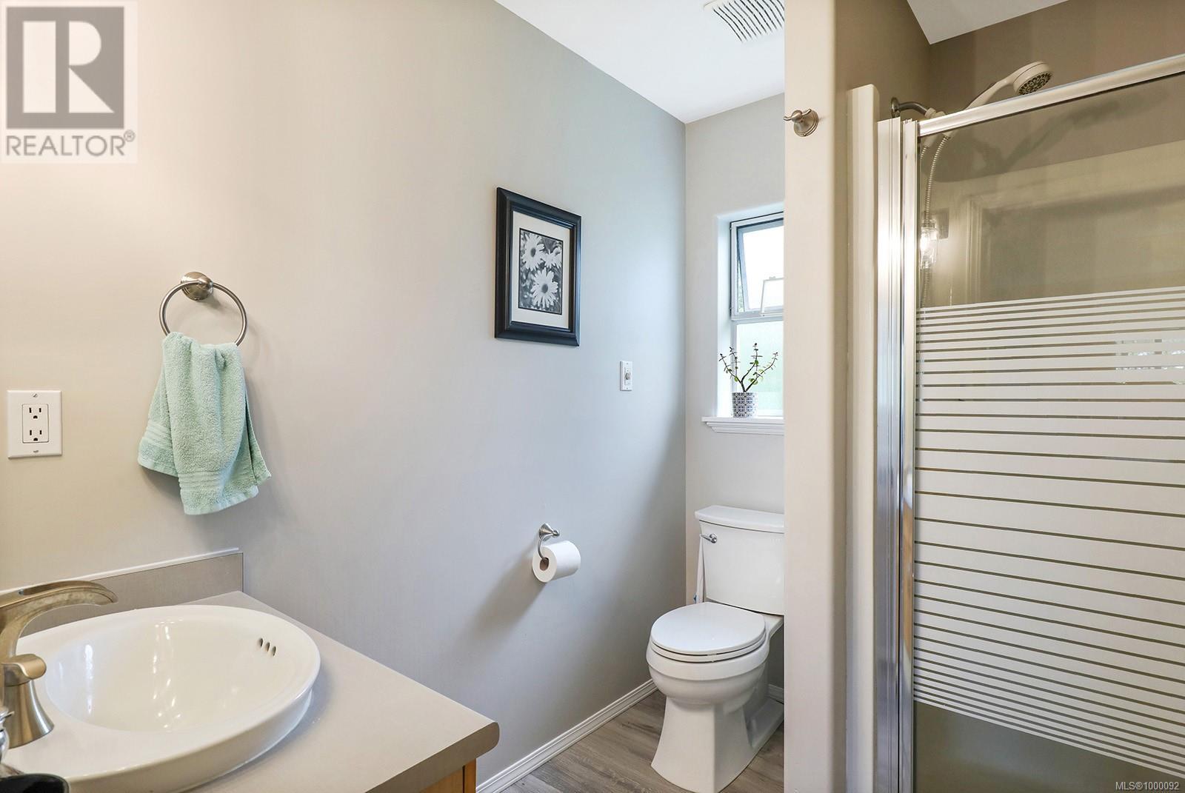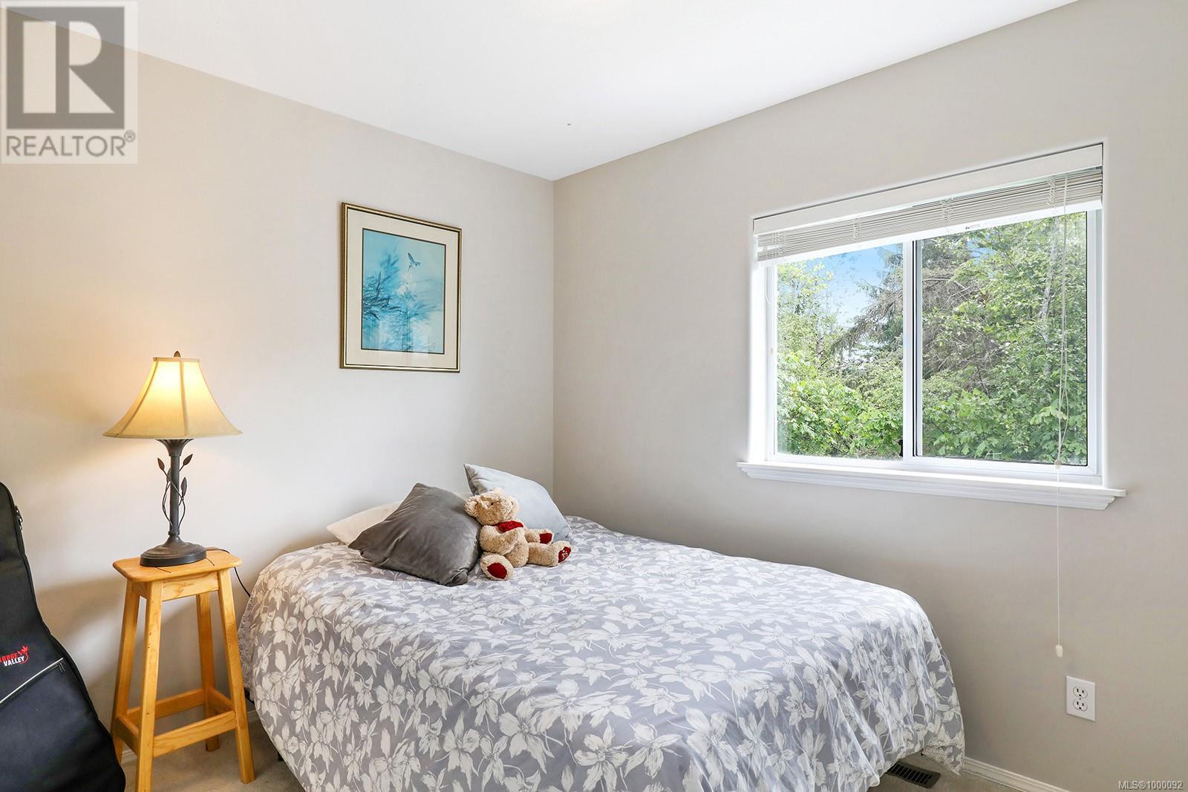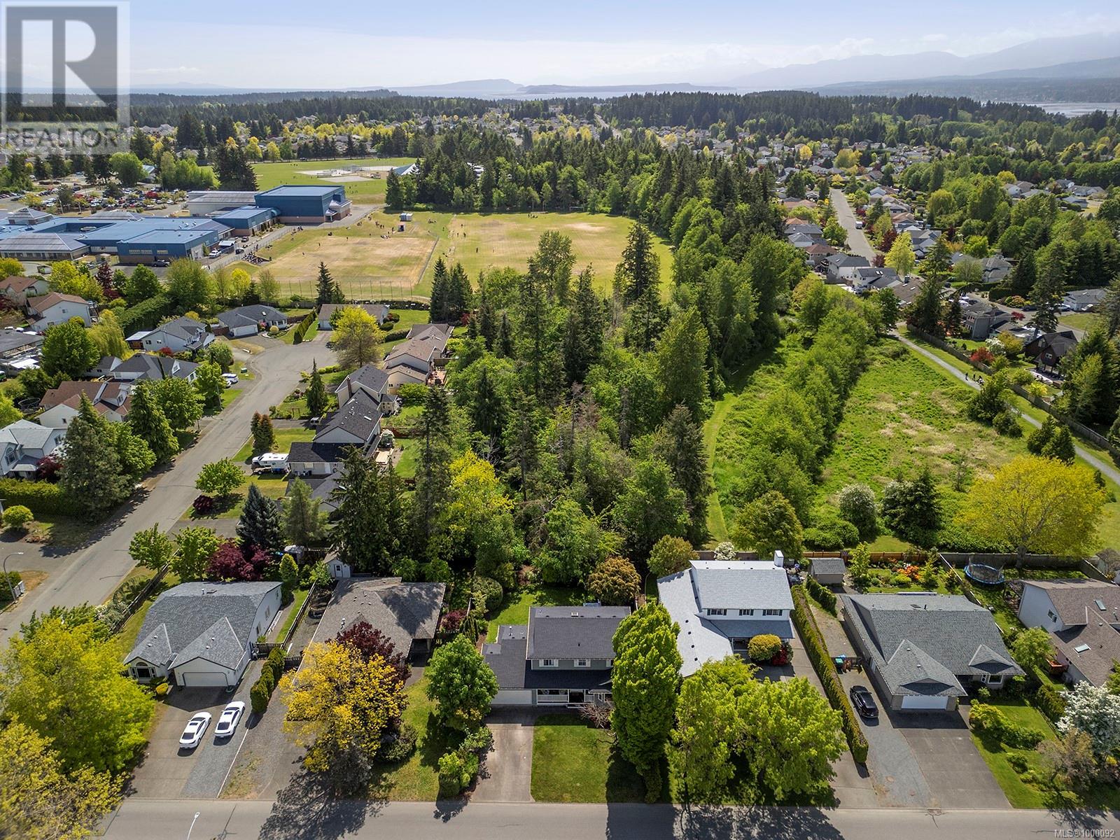1044 Malahat Dr Courtenay, British Columbia V9N 8W4
$890,000
Fabulous East Courtenay family home backing onto a forested park, just steps from walking trails and nearby schools. This beautifully maintained 4-bed, 3-bath home features a bright, updated kitchen with custom wood cabinetry and a brand-new gas range, opening to a cozy family room with shiplap feature wall, gas fireplace, and French doors leading to a sunny deck, newer hot tub, and private backyard. The main level also offers a separate living room, den, laundry room, and powder room. Upstairs, the skylit staircase leads to four bedrooms, including a large primary with walk-in closet and 3-piece ensuite. All bathrooms feature refreshed counters and lighting. Enjoy fresh paint, easy-care mature landscaping with irrigation, a charming covered front porch, and double garage with ample driveway parking. Move-in ready and waiting for your family! (id:50419)
Property Details
| MLS® Number | 1000092 |
| Property Type | Single Family |
| Neigbourhood | Courtenay East |
| Features | Central Location, Curb & Gutter, Level Lot, Park Setting, Private Setting, Wooded Area, Other, Rectangular, Marine Oriented |
| Parking Space Total | 4 |
| Plan | Vip55319 |
| Structure | Shed |
Building
| Bathroom Total | 3 |
| Bedrooms Total | 4 |
| Architectural Style | Contemporary |
| Constructed Date | 1994 |
| Cooling Type | None |
| Fireplace Present | Yes |
| Fireplace Total | 1 |
| Heating Fuel | Natural Gas |
| Heating Type | Forced Air |
| Size Interior | 2,177 Ft2 |
| Total Finished Area | 2177 Sqft |
| Type | House |
Land
| Access Type | Road Access |
| Acreage | No |
| Size Irregular | 8276 |
| Size Total | 8276 Sqft |
| Size Total Text | 8276 Sqft |
| Zoning Description | R-ssmuh |
| Zoning Type | Residential |
Rooms
| Level | Type | Length | Width | Dimensions |
|---|---|---|---|---|
| Second Level | Ensuite | 3-Piece | ||
| Second Level | Primary Bedroom | 17'8 x 11'4 | ||
| Second Level | Bedroom | 13'11 x 9'10 | ||
| Second Level | Bedroom | 10'0 x 8'0 | ||
| Second Level | Bedroom | 12'2 x 11'8 | ||
| Second Level | Bathroom | 4-Piece | ||
| Main Level | Living Room | 14'4 x 12'6 | ||
| Main Level | Laundry Room | 7'2 x 6'11 | ||
| Main Level | Kitchen | 13'1 x 11'3 | ||
| Main Level | Family Room | 14'1 x 12'6 | ||
| Main Level | Dining Room | 13'4 x 8'8 | ||
| Main Level | Den | 12'3 x 9'10 | ||
| Main Level | Bathroom | 2-Piece |
https://www.realtor.ca/real-estate/28318751/1044-malahat-dr-courtenay-courtenay-east
Contact Us
Contact us for more information

Kirk Williams
kirkwilliams.royallepage.ca/
www.facebook.com/KirkWilliamsComoxValley/
www.linkedin.com/in/kirkwilliams3/
www.instagram.com/kirkwilliamsrealtor/
#121 - 750 Comox Road
Courtenay, British Columbia V9N 3P6
(250) 334-3124
(800) 638-4226
(250) 334-1901
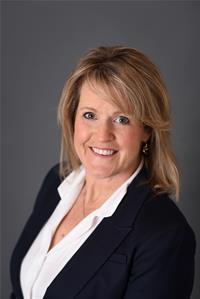
Karen Trimmer
#121 - 750 Comox Road
Courtenay, British Columbia V9N 3P6
(250) 334-3124
(800) 638-4226
(250) 334-1901










