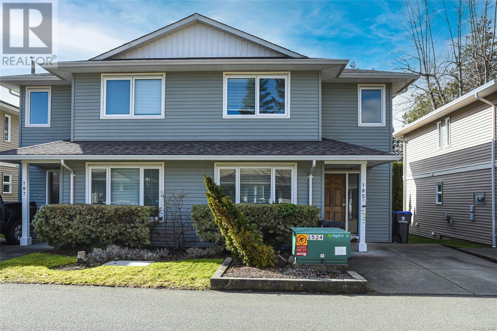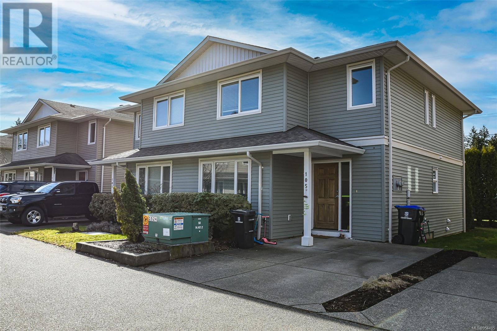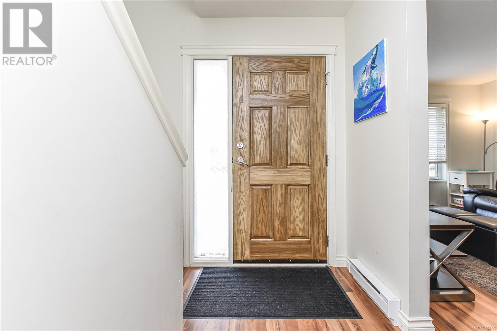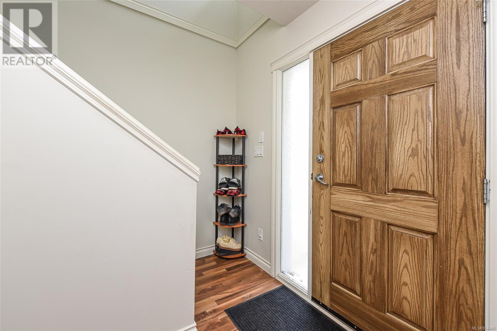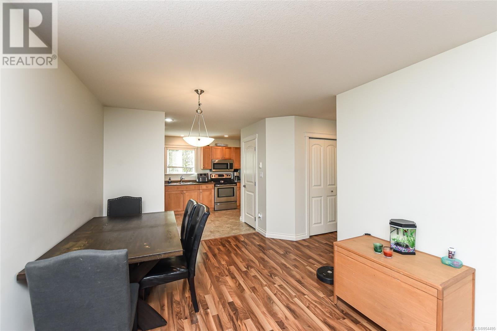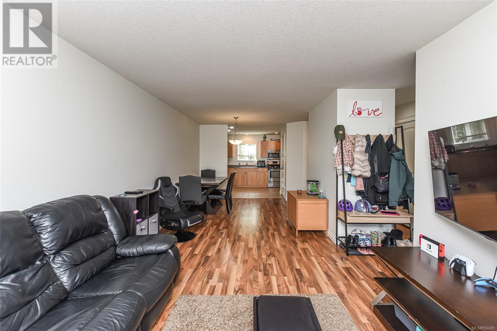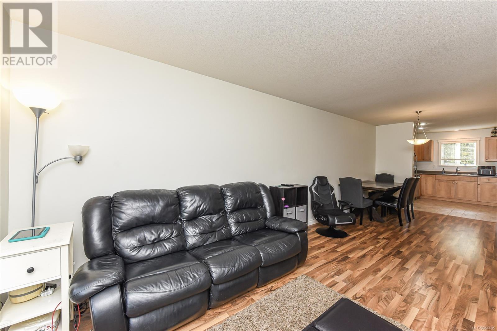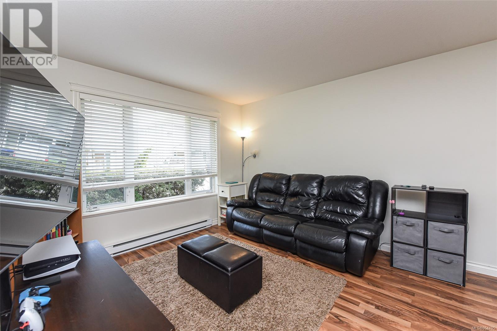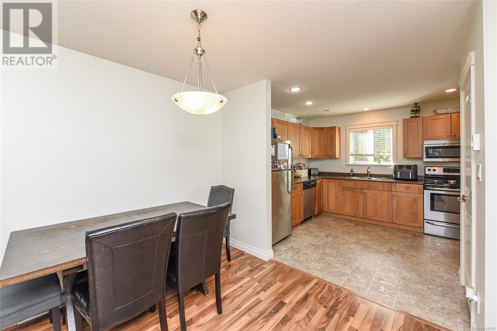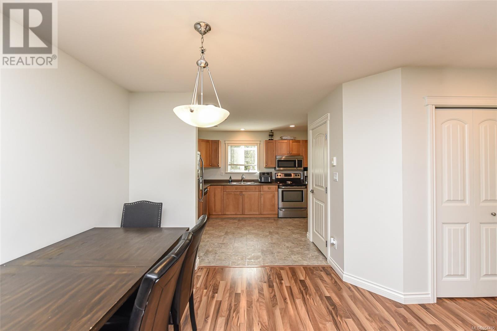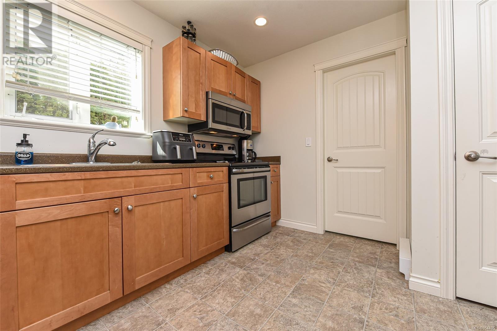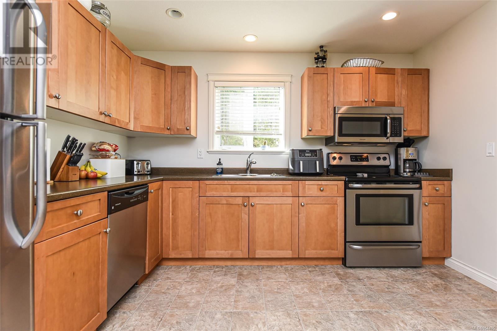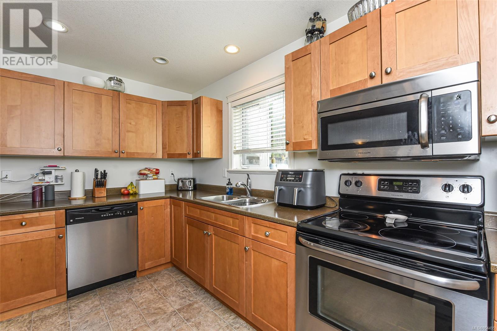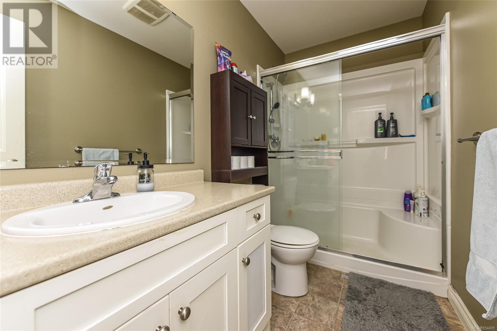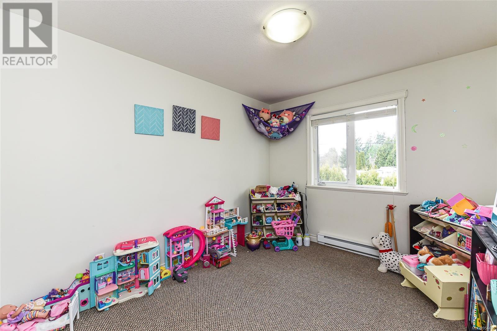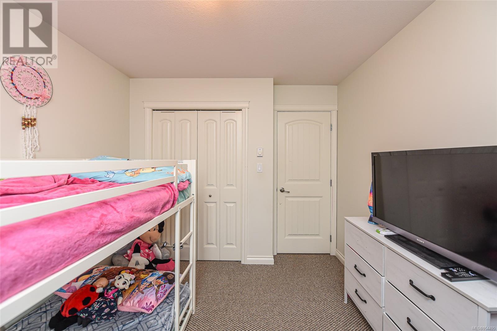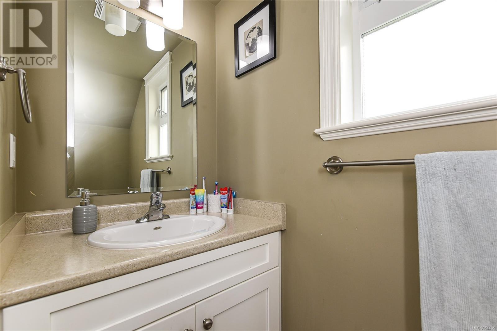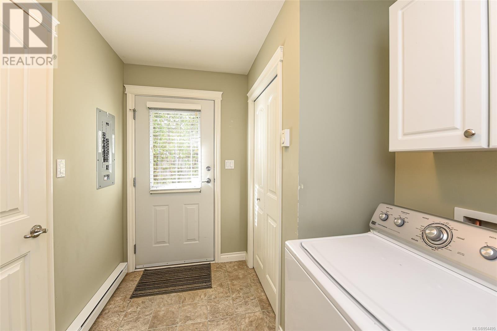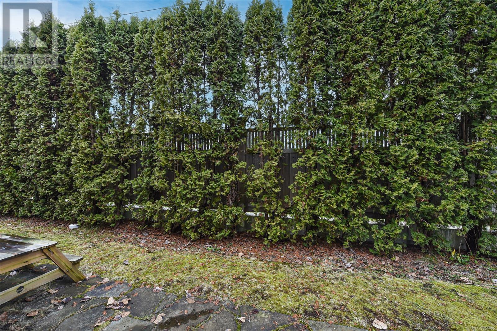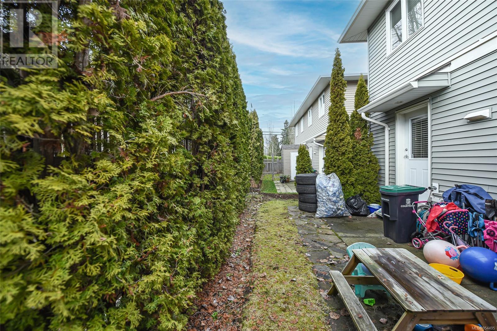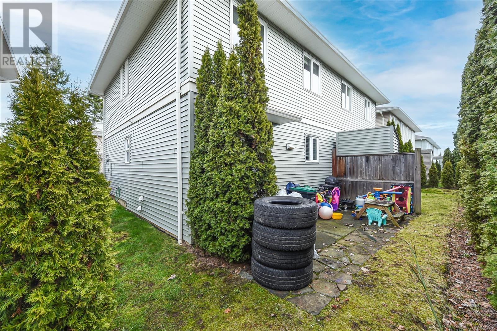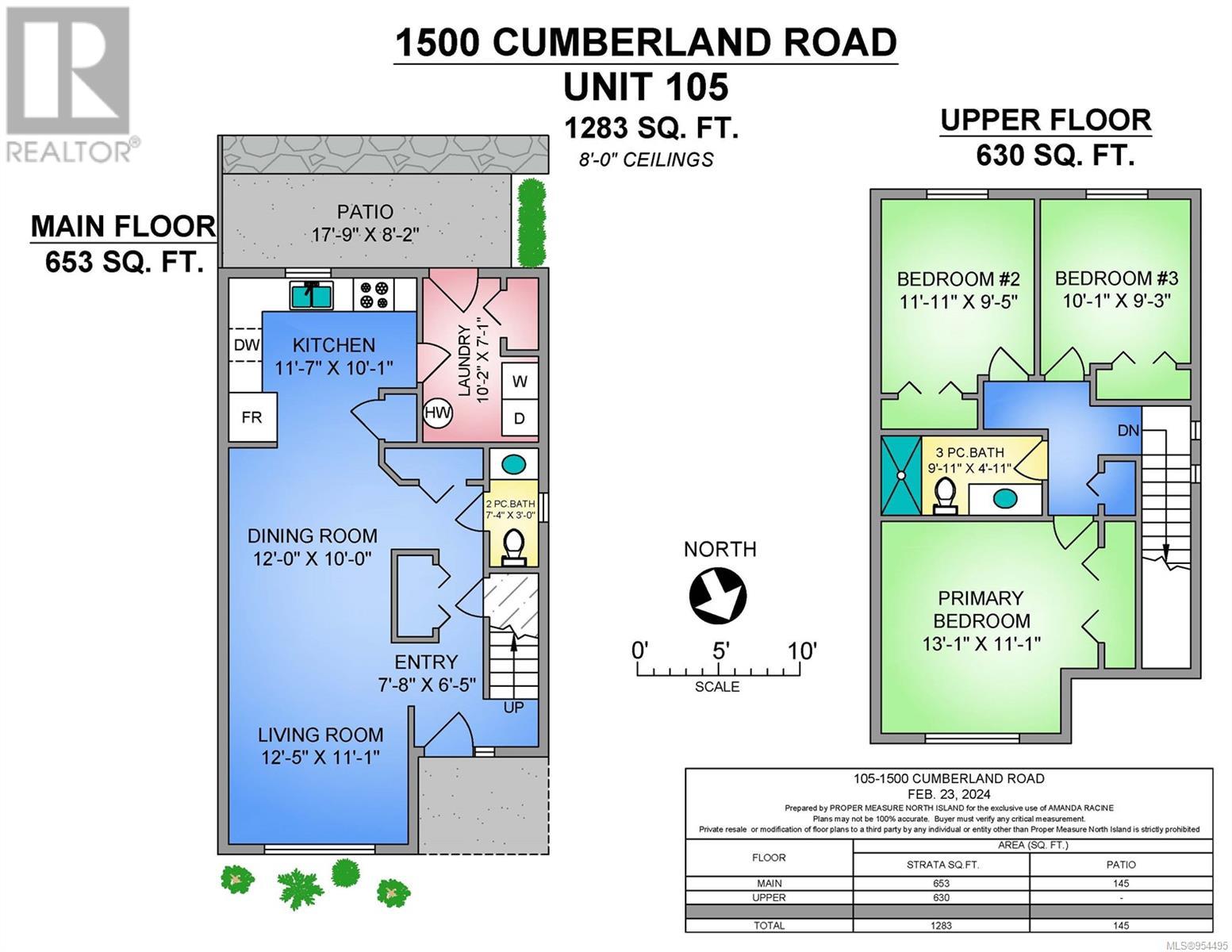105 1500 Cumberland Rd Courtenay, British Columbia V9N 2E9
$489,900Maintenance,
$350 Monthly
Maintenance,
$350 MonthlyThis beautiful 2-story, 3 bed 2 bath townhouse is conveniently located close to shopping, parks, restaurants, and more! Popular family oriented newer neighborhood! The open Floor Plan is great for family life and entertaining! Kitchen, dining, and living rooms are open to each other. Powder room on the main, easy to keep clean for company! Love to cook? You will enjoy the stainless steel appliances, generous counter space, pantry, and attractive cabinetry. The window over the sink looks out to the patio and yard area. Additional storage in the crawlspace! Pets and Rentals allowed, keeping your options open. Just a block from expansive Woodcote park for soccer practice, playground fun, or just throwing a ball to get some exercise and fresh air (id:50419)
Property Details
| MLS® Number | 954495 |
| Property Type | Single Family |
| Neigbourhood | Courtenay City |
| Community Features | Pets Allowed With Restrictions, Family Oriented |
| Features | Other |
| Parking Space Total | 9 |
| Plan | Vis6860 |
Building
| Bathroom Total | 2 |
| Bedrooms Total | 3 |
| Constructed Date | 2009 |
| Cooling Type | None |
| Heating Fuel | Electric |
| Heating Type | Baseboard Heaters |
| Size Interior | 1283 Sqft |
| Total Finished Area | 1283 Sqft |
| Type | Row / Townhouse |
Land
| Acreage | No |
| Size Irregular | 1283 |
| Size Total | 1283 Sqft |
| Size Total Text | 1283 Sqft |
| Zoning Type | Multi-family |
Rooms
| Level | Type | Length | Width | Dimensions |
|---|---|---|---|---|
| Second Level | Bathroom | 9'11 x 4'11 | ||
| Second Level | Primary Bedroom | 13'1 x 11'1 | ||
| Second Level | Bedroom | 10'1 x 9'3 | ||
| Second Level | Bedroom | 11'1 x 9'5 | ||
| Main Level | Bathroom | 7'4 x 3'0 | ||
| Main Level | Laundry Room | 10'2 x 7'1 | ||
| Main Level | Kitchen | 11'7 x 10'1 | ||
| Main Level | Dining Room | 12'0 x 10'0 | ||
| Main Level | Living Room | 12'5 x 11'1 | ||
| Main Level | Entrance | 7'8 x 6'5 |
https://www.realtor.ca/real-estate/26555552/105-1500-cumberland-rd-courtenay-courtenay-city
Interested?
Contact us for more information
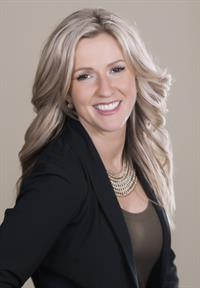
Amanda Racine

#121 - 750 Comox Road
Courtenay, British Columbia V9N 3P6
(250) 334-3124
(800) 638-4226
(250) 334-1901

