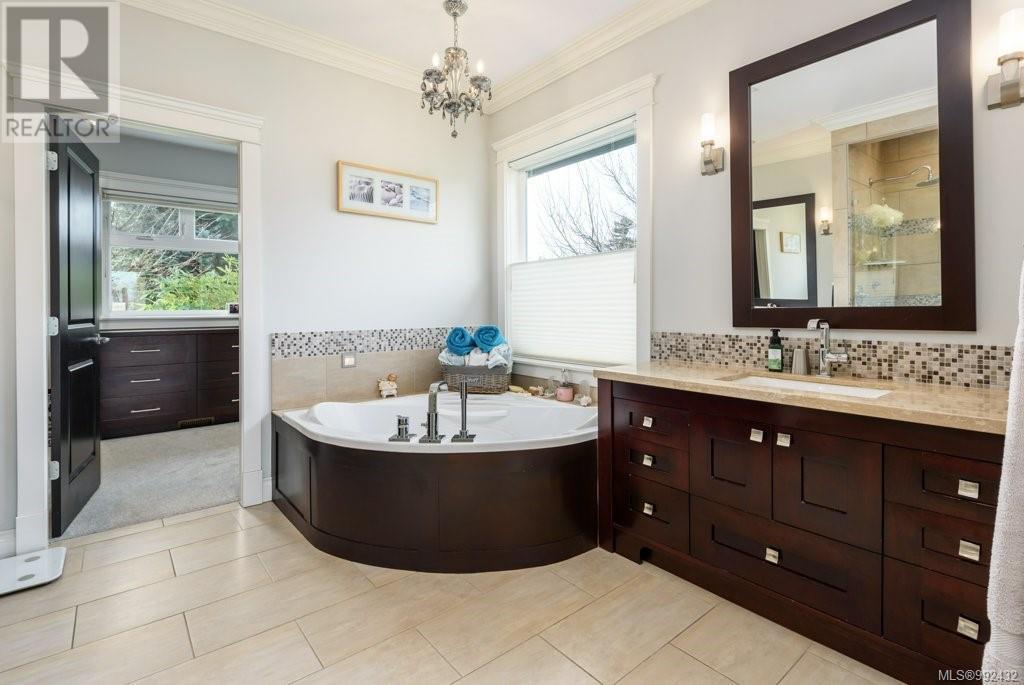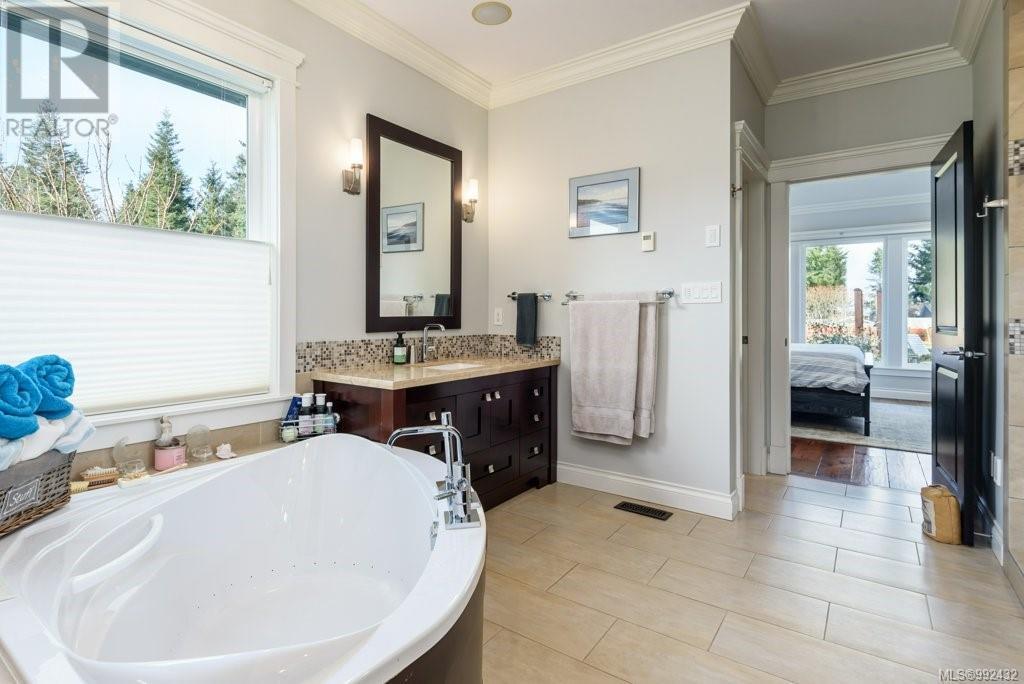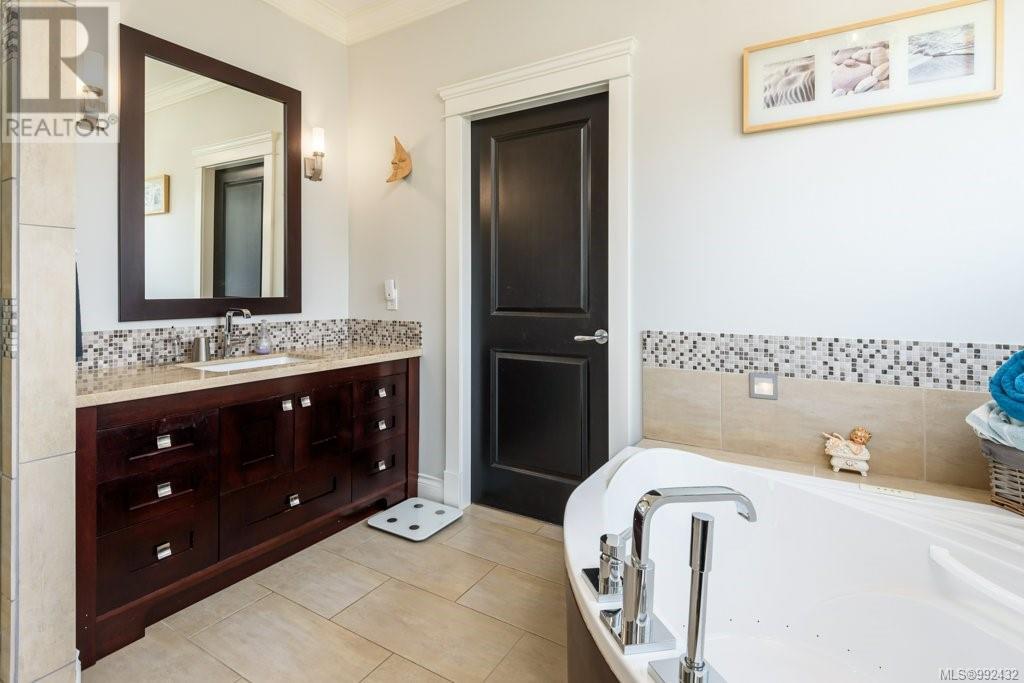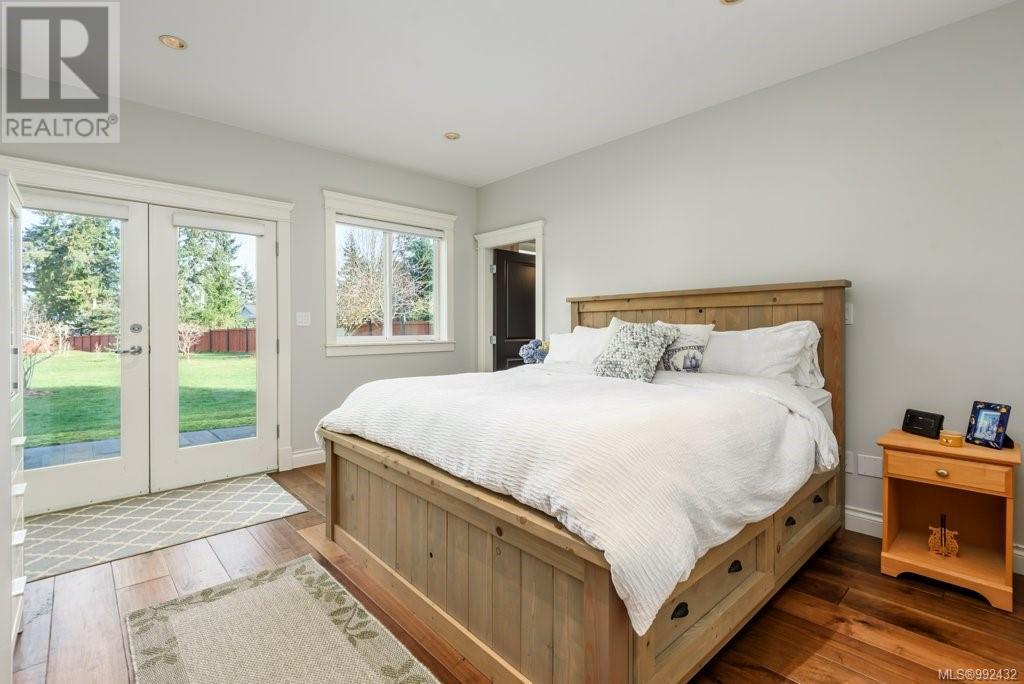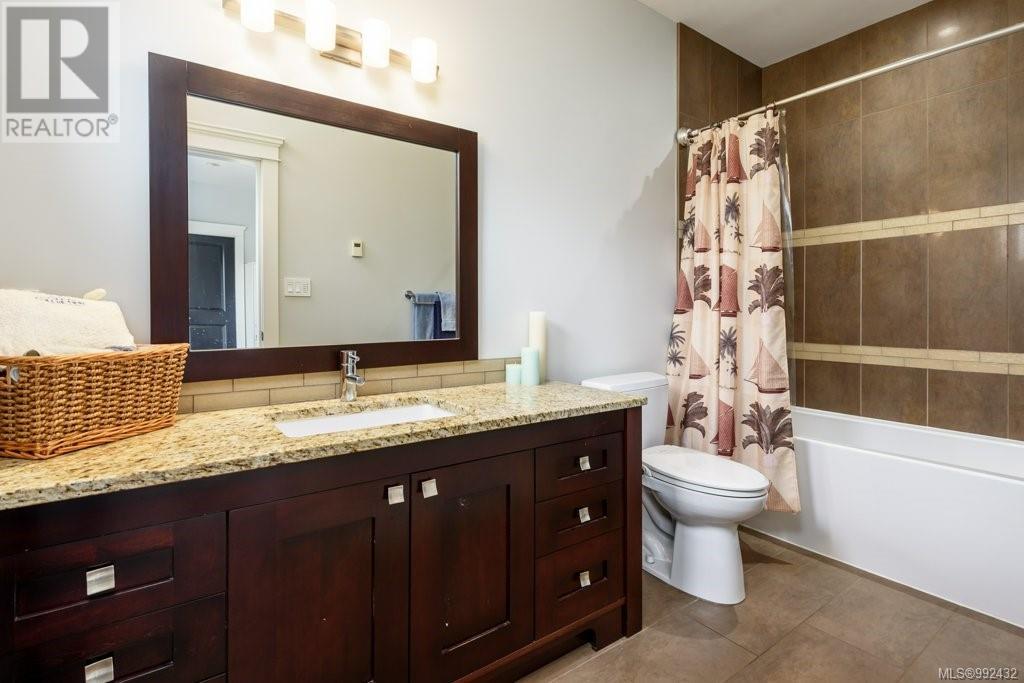1056 Kincora Lane Comox, British Columbia V9M 4C5
$2,379,000Maintenance,
$125 Monthly
Maintenance,
$125 MonthlyTucked away in a secluded gated community in the Kin Beach Park area you'll find this magnificent home situated on over 1.5 acres. You'll be instantly blown away upon entering the home with the 23 foot coffered ceilings in the living room. Also making up part of this inviting space is a full chefs kitchen with high end appliances including dual wall ovens. The main floor also offers two primary bedrooms with both looking out over the fully fenced yard that features an orchard including apple, pear, plum, peach and nectarine trees. The ensuite is straight out of a spa and the closet offers ample storage. The dining room offers a cozy retreat that also boasts coffered ceilings and is the perfect place for dinner parties. Upstairs features two large bedrooms and the rec room is almost 40 feet long. The three car garage has heated floors making it the perfect spot for year round projects as well. Walk out from the living room to the inviting patio area complete with a hot tub. The back yard offers a bright private patio area and also a fire pit. Feel like playing some golf? there is even a small golf course set up for you! There is ample parking and you'll be impressed that it's only a one minute walk to the beach from the private gated community. (id:50419)
Property Details
| MLS® Number | 992432 |
| Property Type | Single Family |
| Neigbourhood | Comox Peninsula |
| Community Features | Pets Allowed, Family Oriented |
| Features | Acreage, Central Location, Private Setting, Partially Cleared, Other |
| Parking Space Total | 8 |
| Plan | Vis6092 |
Building
| Bathroom Total | 4 |
| Bedrooms Total | 4 |
| Architectural Style | Contemporary |
| Constructed Date | 2007 |
| Cooling Type | Air Conditioned |
| Fireplace Present | Yes |
| Fireplace Total | 1 |
| Heating Fuel | Electric |
| Heating Type | Forced Air, Heat Pump |
| Size Interior | 3,732 Ft2 |
| Total Finished Area | 3732 Sqft |
| Type | House |
Parking
| Garage |
Land
| Access Type | Road Access |
| Acreage | Yes |
| Size Irregular | 1.58 |
| Size Total | 1.58 Ac |
| Size Total Text | 1.58 Ac |
| Zoning Description | R-1 |
| Zoning Type | Residential |
Rooms
| Level | Type | Length | Width | Dimensions |
|---|---|---|---|---|
| Second Level | Bathroom | 5-Piece | ||
| Second Level | Recreation Room | 21 ft | Measurements not available x 21 ft | |
| Second Level | Bedroom | 13'7 x 9'8 | ||
| Second Level | Bedroom | 14'3 x 13'5 | ||
| Main Level | Ensuite | 4-Piece | ||
| Main Level | Ensuite | 6-Piece | ||
| Main Level | Bathroom | 2-Piece | ||
| Main Level | Laundry Room | 7 ft | Measurements not available x 7 ft | |
| Main Level | Entrance | 13'1 x 6'6 | ||
| Main Level | Dining Room | 13'5 x 12'11 | ||
| Main Level | Den | 10'1 x 6'10 | ||
| Main Level | Bedroom | 14 ft | 14 ft x Measurements not available | |
| Main Level | Primary Bedroom | 15'6 x 12'5 | ||
| Main Level | Kitchen | 20'2 x 13'5 | ||
| Main Level | Living Room | 23'4 x 19'5 |
https://www.realtor.ca/real-estate/28041404/1056-kincora-lane-comox-comox-peninsula
Contact Us
Contact us for more information
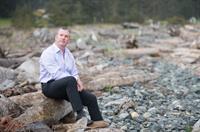
Scott Fraser
Personal Real Estate Corporation
www.scottfraser.ca/
www.facebook.com/ScottFraserRoyalLepageComoxValley/
www.linkedin.com/in/scott-fraser-60093839/
2230a Cliffe Ave.
Courtenay, British Columbia V9N 2L4
(250) 334-9900
(877) 216-5171
(250) 334-9955
www.oceanpacificrealty.com/
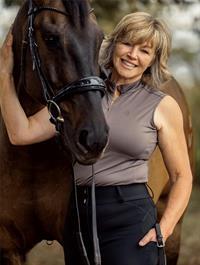
Debbie Zigay
2230a Cliffe Ave.
Courtenay, British Columbia V9N 2L4
(250) 334-9900
(877) 216-5171
(250) 334-9955
www.oceanpacificrealty.com/

















